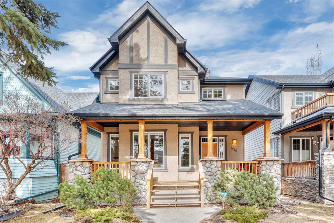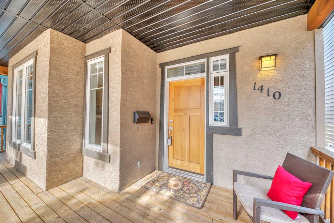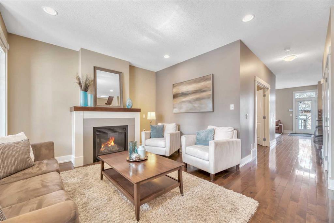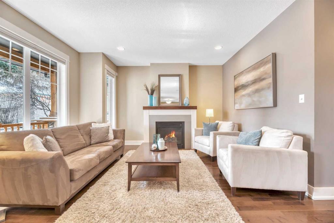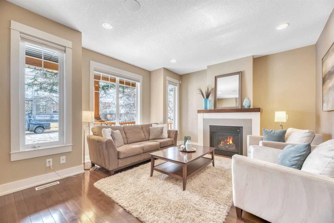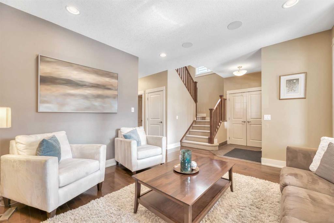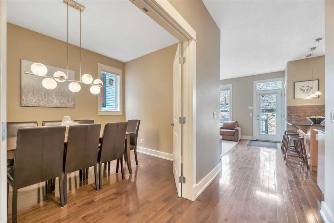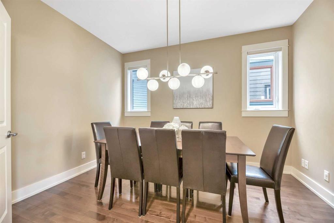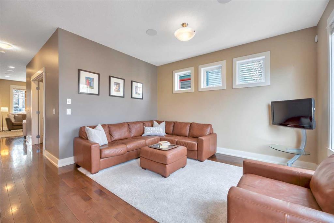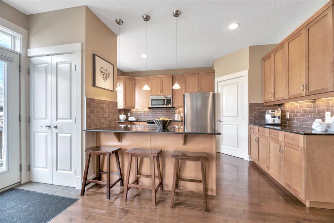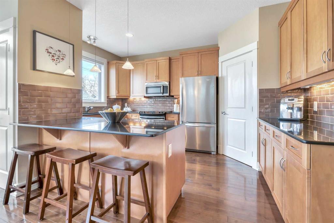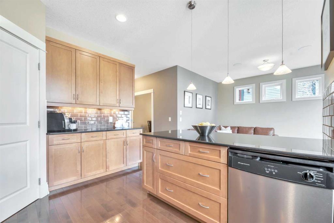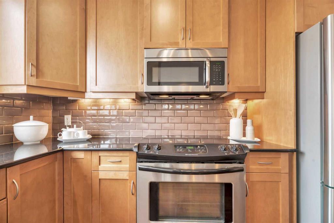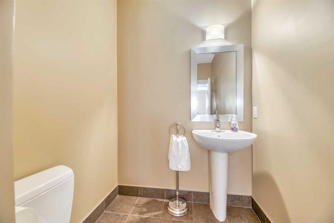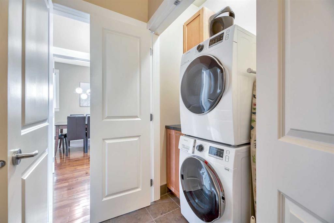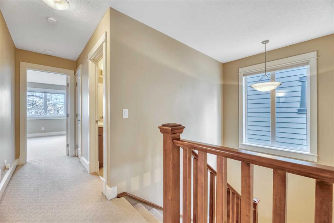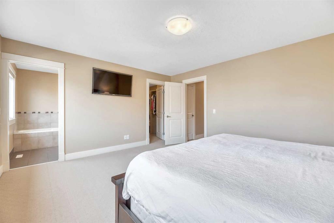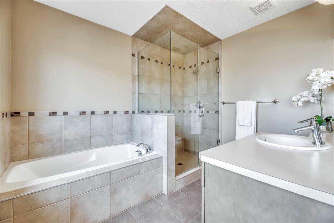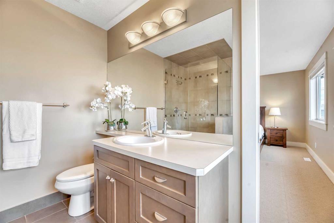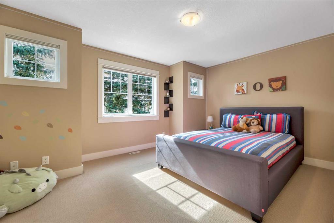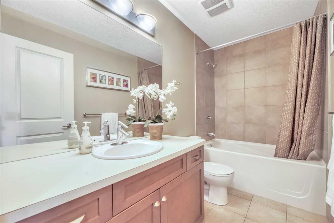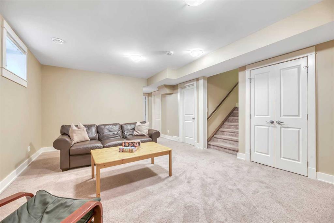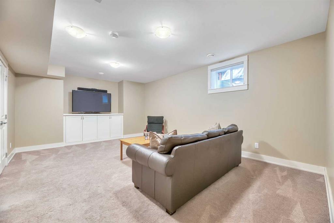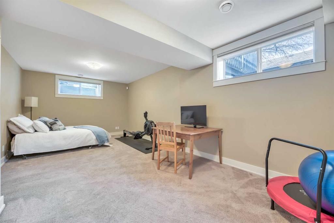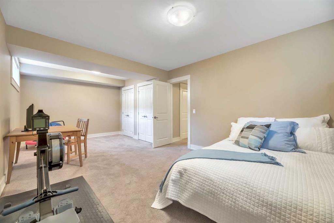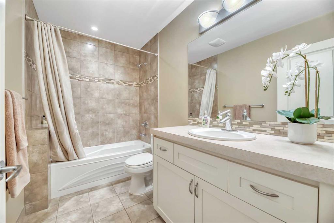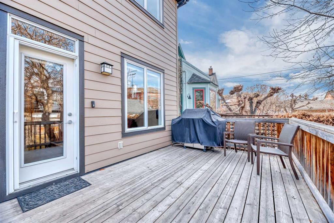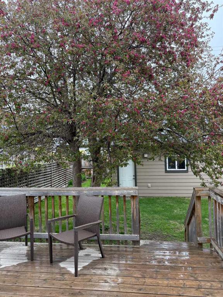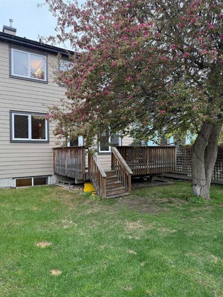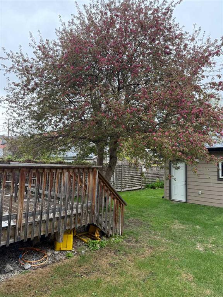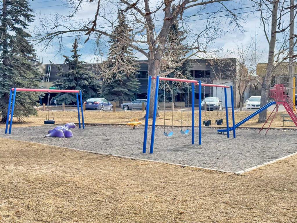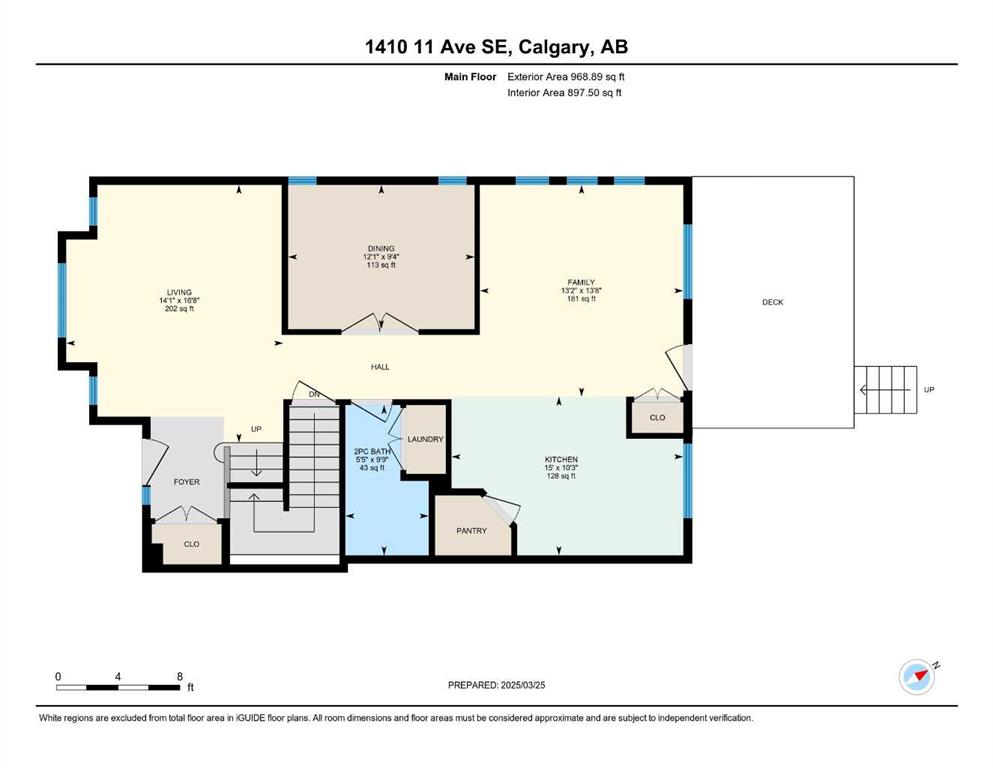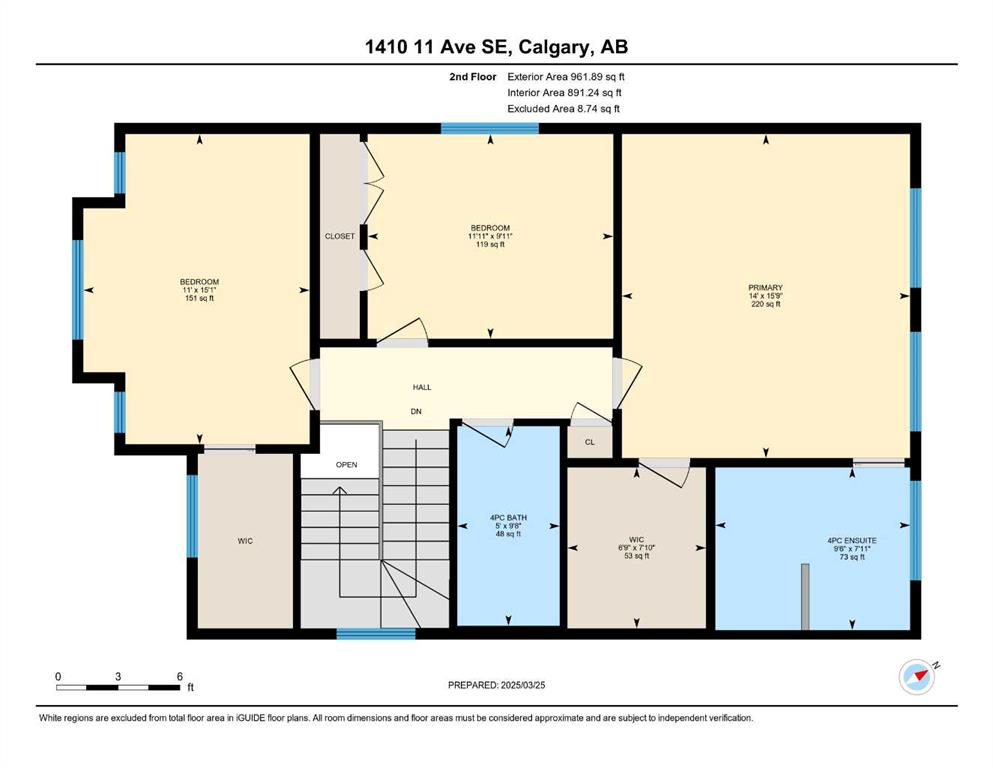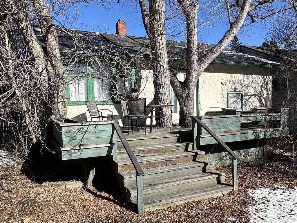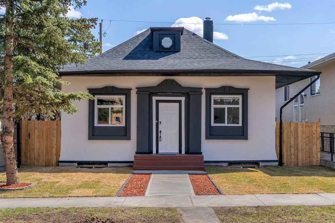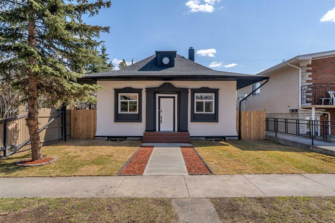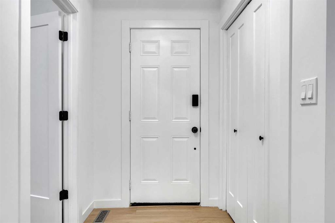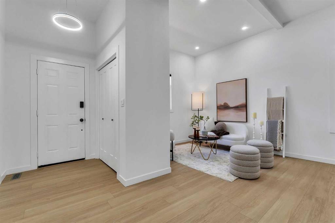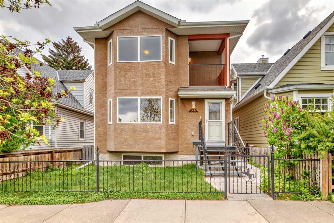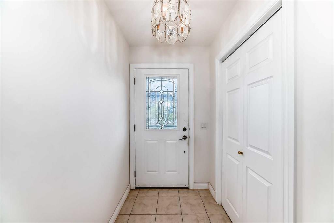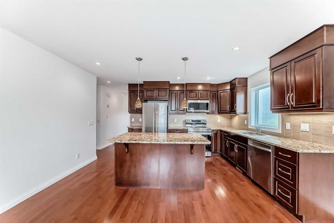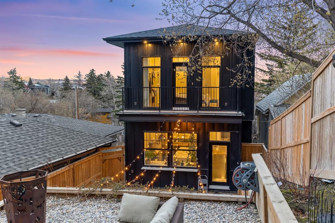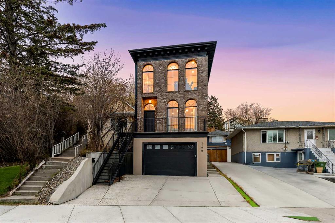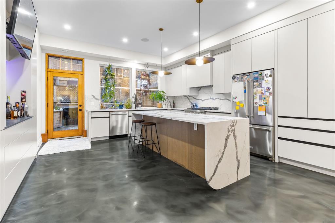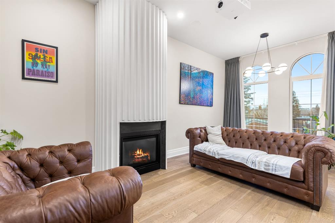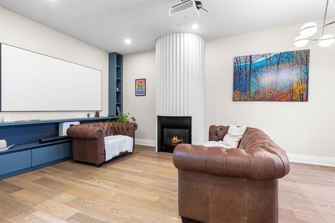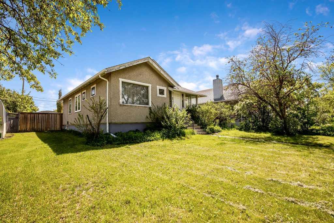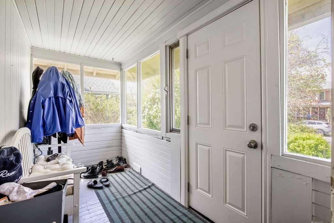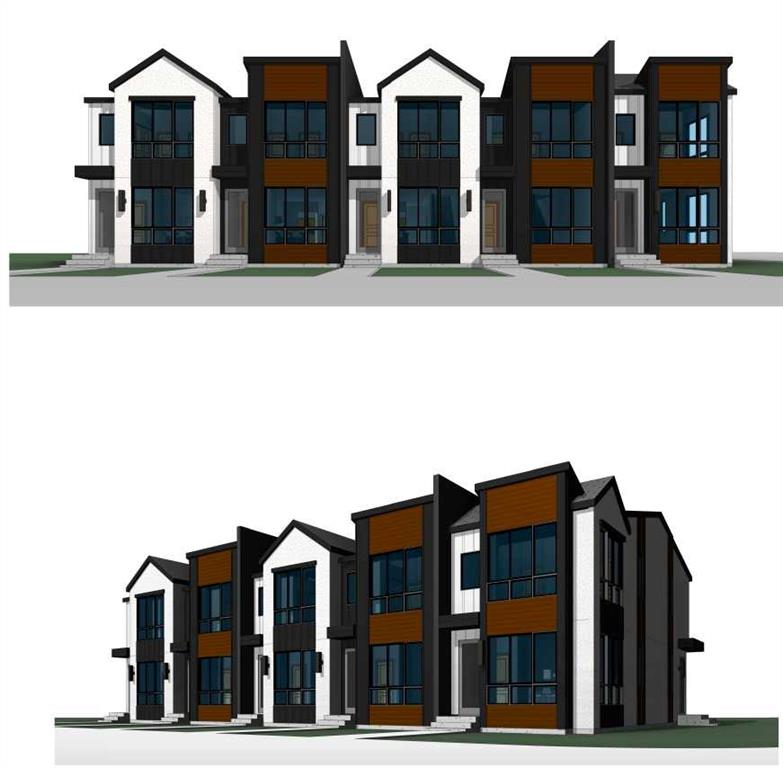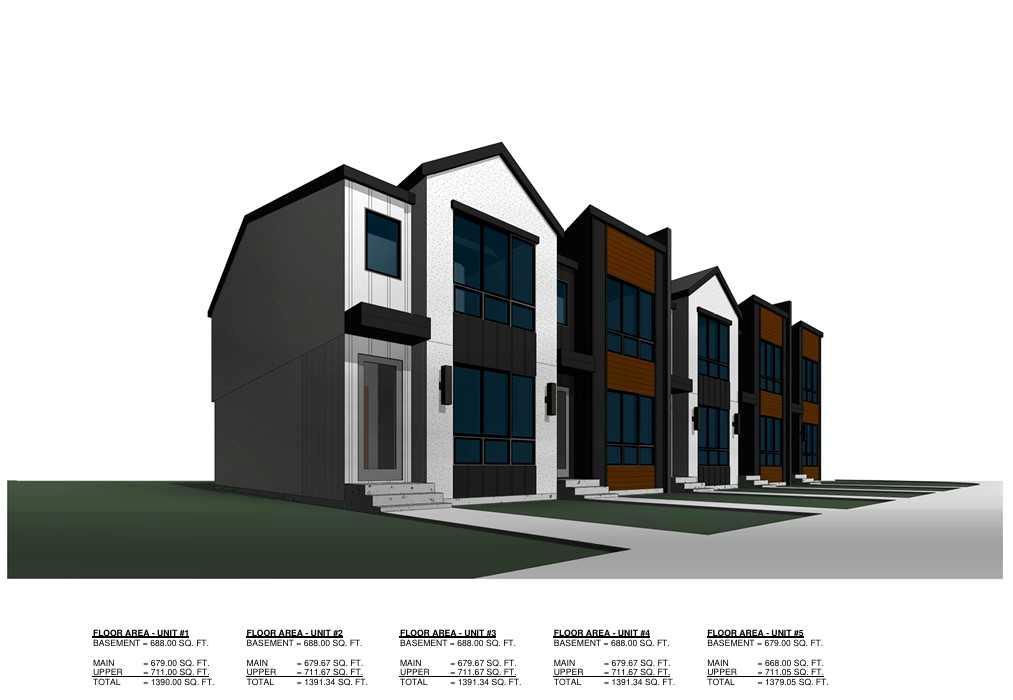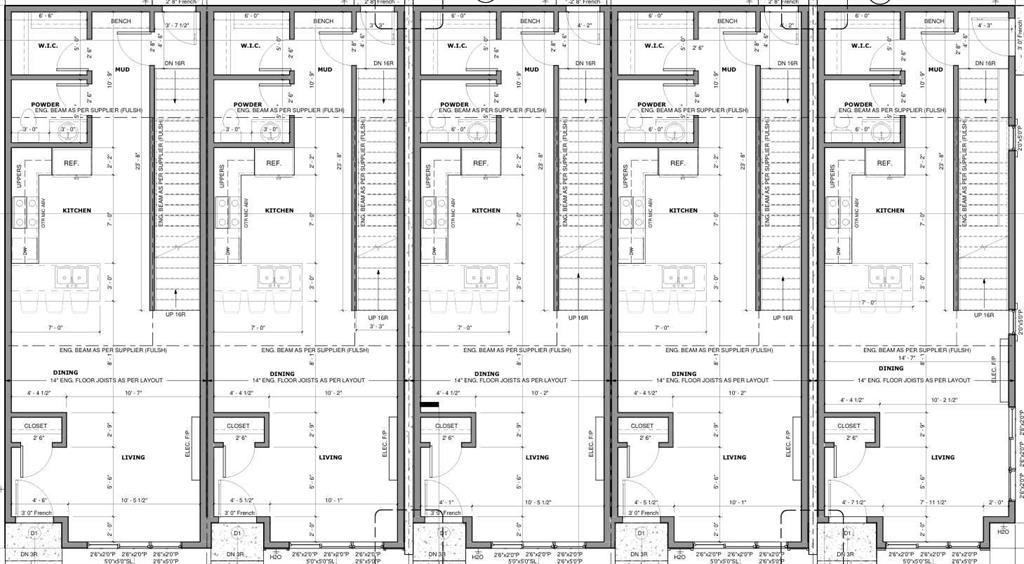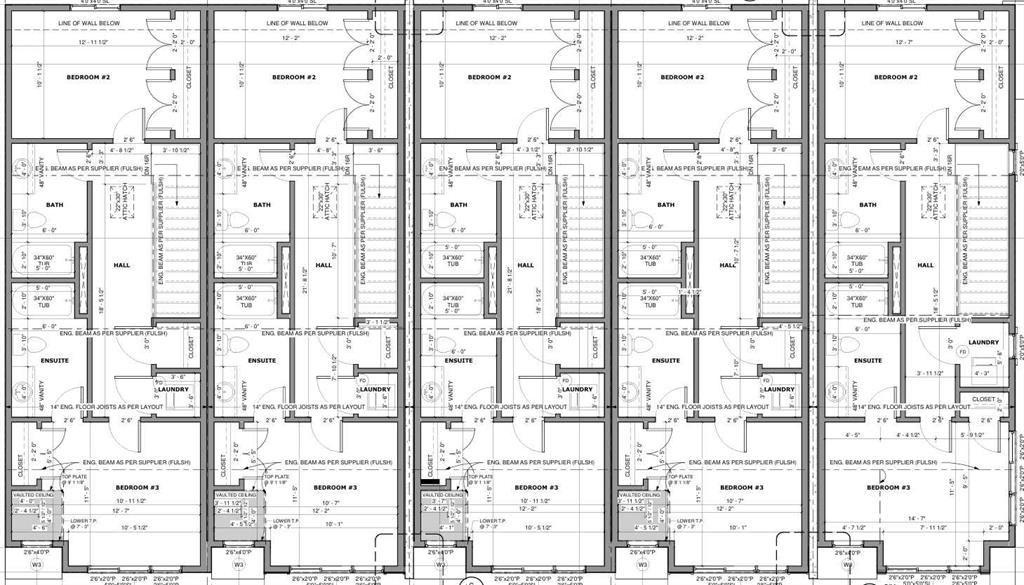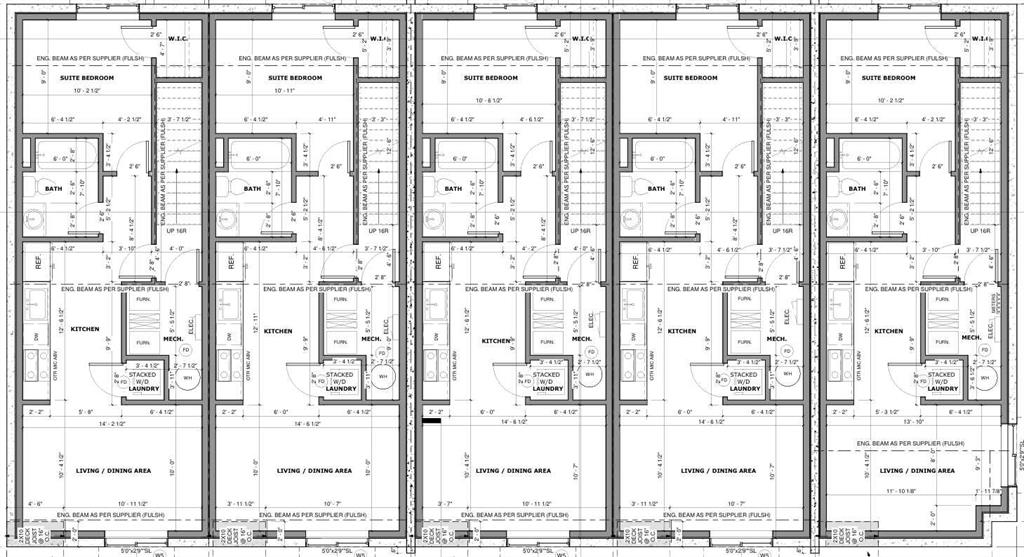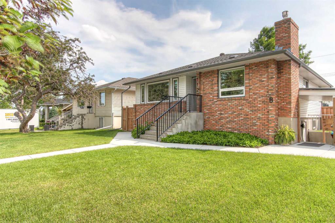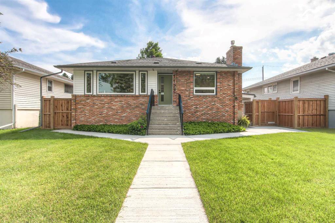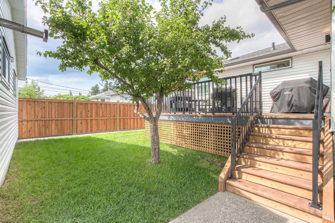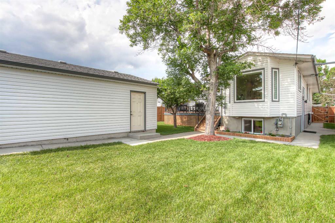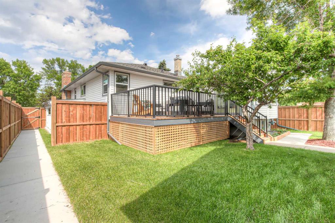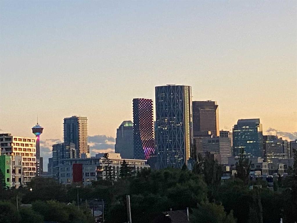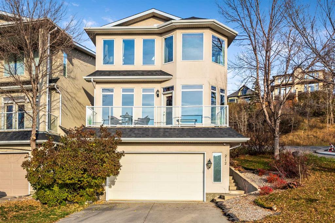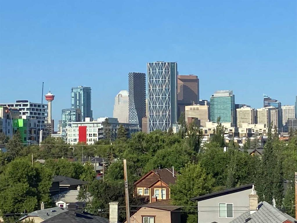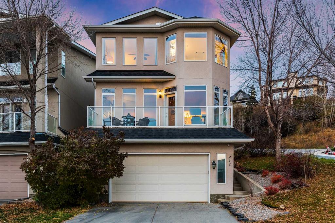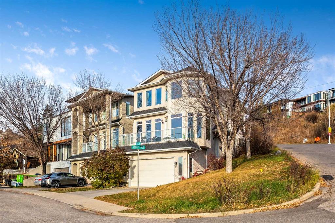1410 11 Avenue SE
Calgary T2G 0Z8
MLS® Number: A2220624
$ 1,150,000
4
BEDROOMS
3 + 1
BATHROOMS
1,931
SQUARE FEET
2005
YEAR BUILT
Tucked away on a charming, tree-lined street with cul-de-sacs at both ends, this home offers the best of both worlds: quiet, residential vibes with a tot lot and dog park just across the street for some outdoor fun. It’s privacy, convenience, and inner-city lifestyle all wrapped into one fabulous package. Sitting pretty on a wider-than-average infill lot (that’s 33' vs. the usual 25'), you’ll love the extra space in the yard, the double detached garage with built-in shelving and handy roof storage, plus even more room to park a third vehicle or expand your outdoor entertaining zone. Inside, it’s love at first sight. Think mid-century modern flair with a touch of mountain-inspired charm — all beautifully maintained by the original owners. The main floor is perfect for get-togethers, with a cozy dining area, built-in speakers, sleek appliances, and stylish Moen & Delta fixtures that add just the right touch of elegance. Head upstairs and you’ll find three generously sized bedrooms, all with smart built-ins that make extra furniture totally optional (hello, clutter-free living!). Downstairs, the fully finished lower level features a versatile fourth bedroom—perfect for guests, a home office, or your next creative project. Extras? Oh, there are plenty: High-efficiency furnace (2019), Air conditioning (2020), Updated hot water tank, Hardwired security system + Ring doorbell cameras (front & back). Just a short stroll to schools, the community center, and some of Calgary’s best amenities. And let’s talk about Inglewood—this vibrant neighborhood is packed with charm, offering trendy cafés, local boutiques, top-rated restaurants, and river pathways all at your doorstep. Urban living with a peaceful twist? Yes, please! Homes like this don’t come around often — don’t miss your chance to make it yours. Call your favorite realtor and book a private tour today!
| COMMUNITY | Inglewood |
| PROPERTY TYPE | Detached |
| BUILDING TYPE | House |
| STYLE | 2 Storey |
| YEAR BUILT | 2005 |
| SQUARE FOOTAGE | 1,931 |
| BEDROOMS | 4 |
| BATHROOMS | 4.00 |
| BASEMENT | Finished, Full |
| AMENITIES | |
| APPLIANCES | Dishwasher, Dryer, Electric Stove, Garage Control(s), Microwave, Refrigerator, Washer, Window Coverings |
| COOLING | Central Air |
| FIREPLACE | Gas |
| FLOORING | Carpet, Hardwood, Tile |
| HEATING | Forced Air |
| LAUNDRY | Main Level |
| LOT FEATURES | Back Lane, Back Yard |
| PARKING | Alley Access, Double Garage Detached |
| RESTRICTIONS | Airspace Restriction |
| ROOF | Asphalt Shingle |
| TITLE | Fee Simple |
| BROKER | RE/MAX Realty Professionals |
| ROOMS | DIMENSIONS (m) | LEVEL |
|---|---|---|
| 4pc Bathroom | 9`7" x 5`5" | Basement |
| Bedroom | 22`10" x 11`11" | Basement |
| Game Room | 14`6" x 26`7" | Basement |
| Storage | 8`8" x 4`0" | Basement |
| Furnace/Utility Room | 9`1" x 8`0" | Basement |
| 2pc Bathroom | 9`9" x 5`5" | Main |
| Dining Room | 9`4" x 12`1" | Main |
| Family Room | 13`8" x 13`2" | Main |
| Kitchen | 10`3" x 15`0" | Main |
| Living Room | 16`8" x 14`1" | Main |
| 4pc Bathroom | 9`8" x 5`0" | Upper |
| 4pc Ensuite bath | 7`11" x 9`6" | Upper |
| Bedroom | 9`11" x 11`11" | Upper |
| Bedroom | 15`1" x 11`0" | Upper |
| Bedroom - Primary | 15`9" x 14`0" | Upper |
| Walk-In Closet | 7`10" x 6`9" | Upper |

