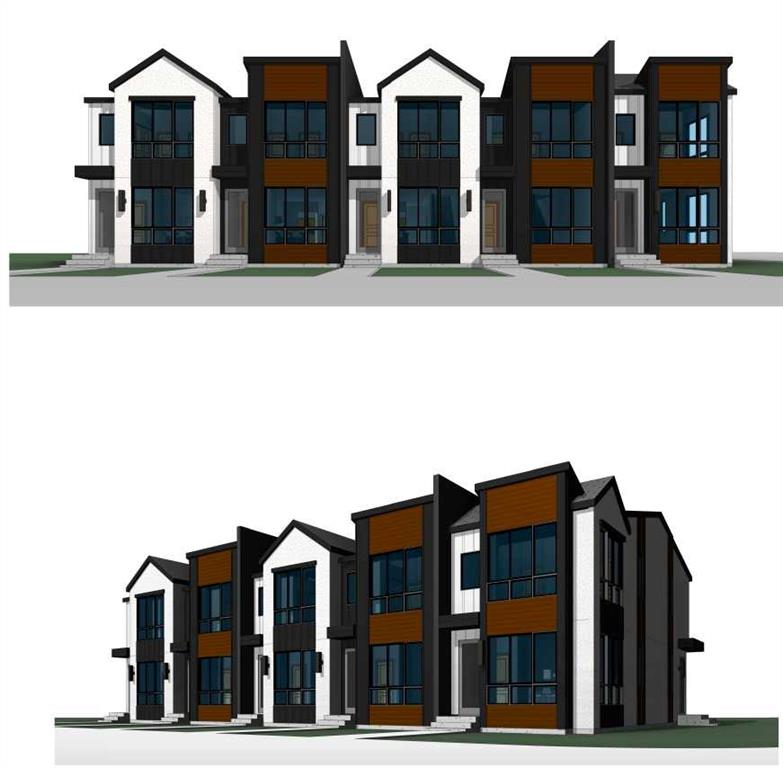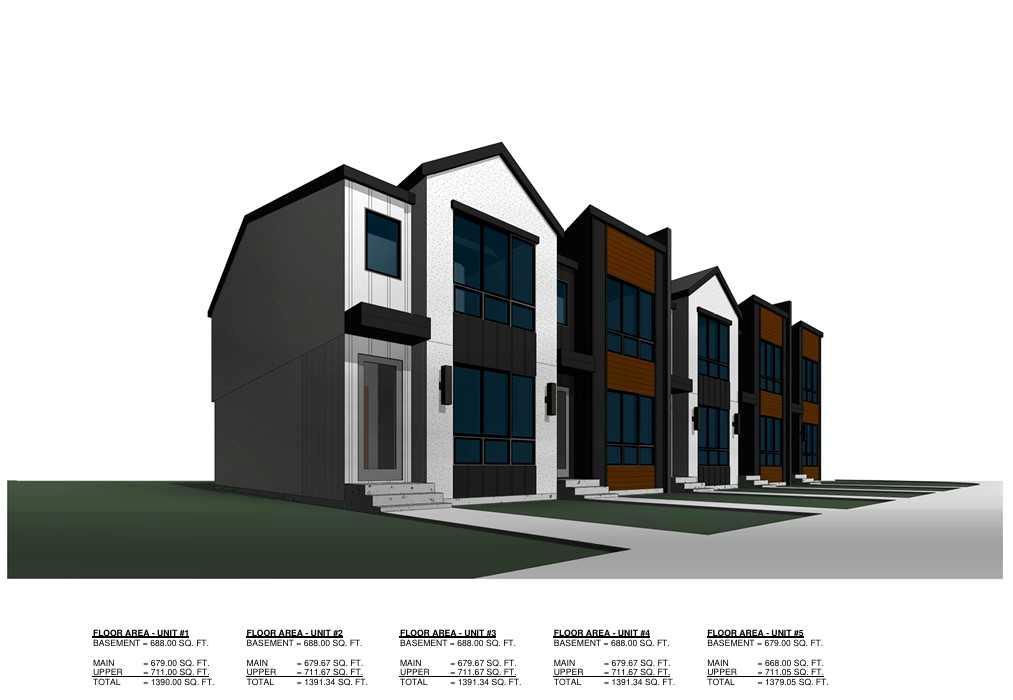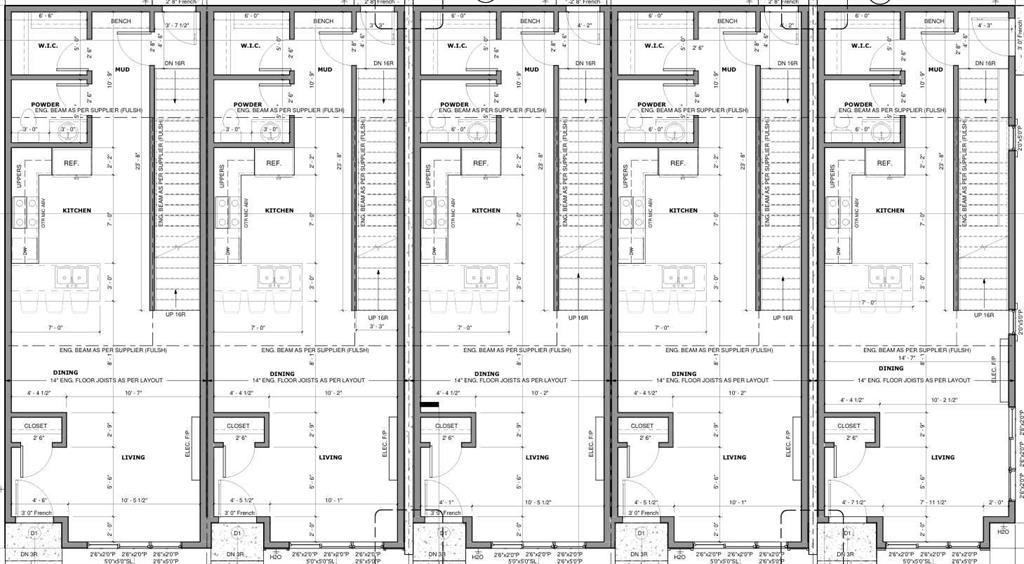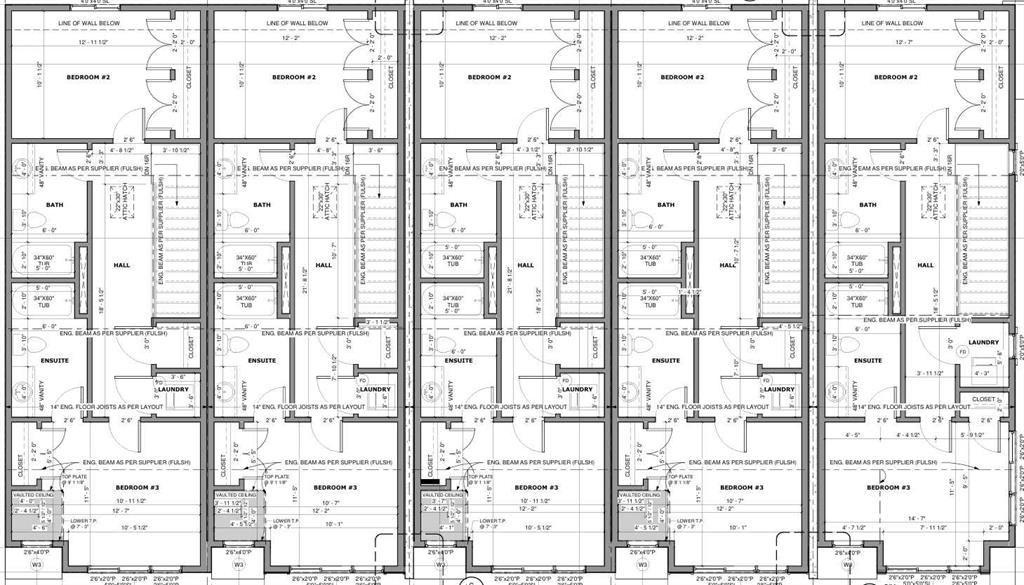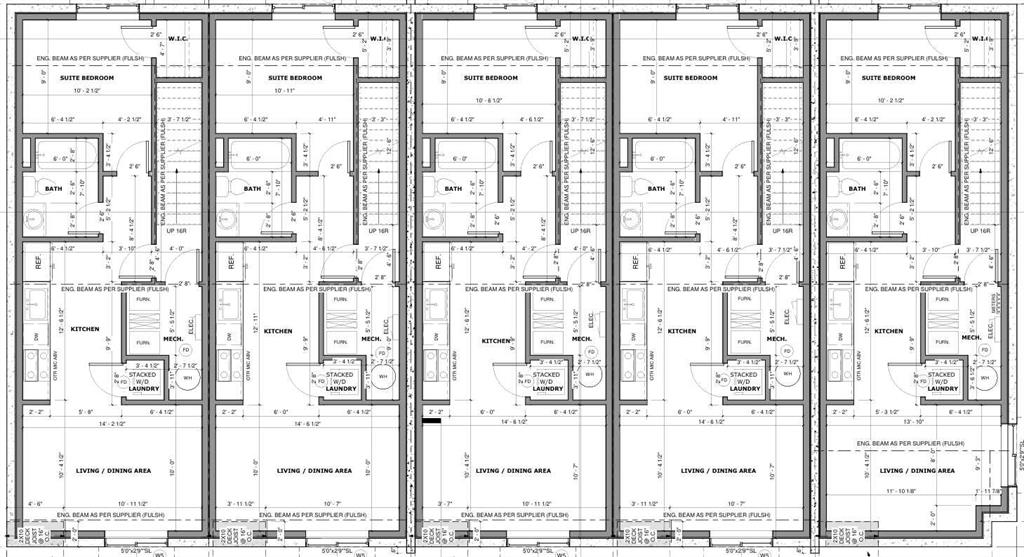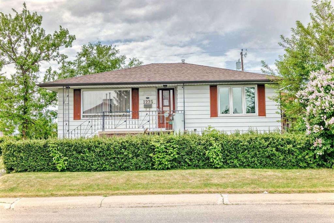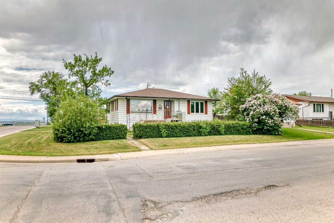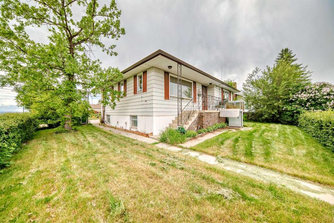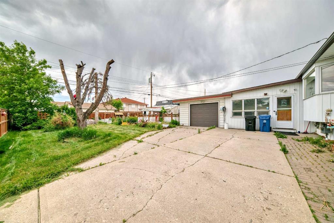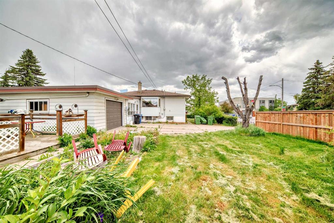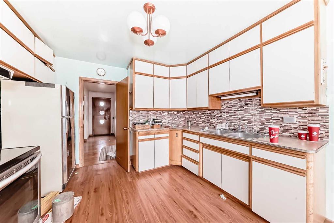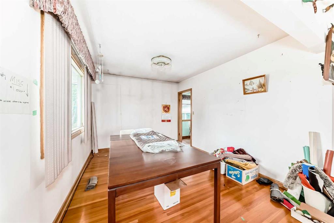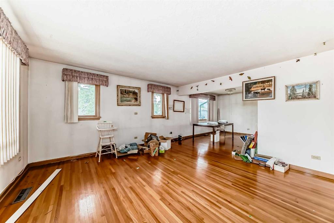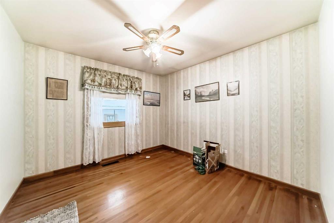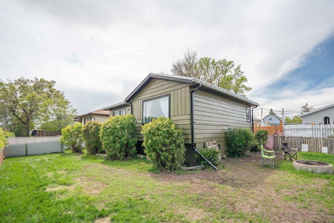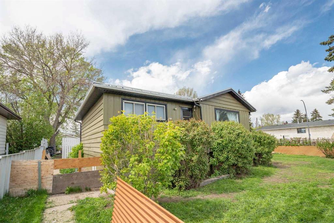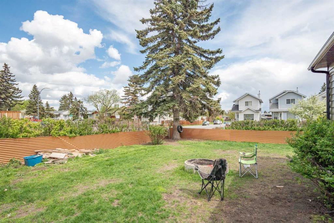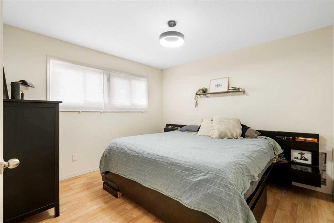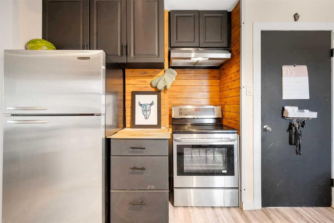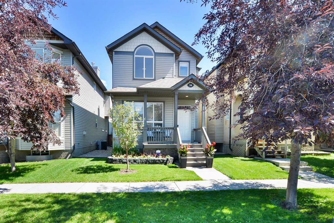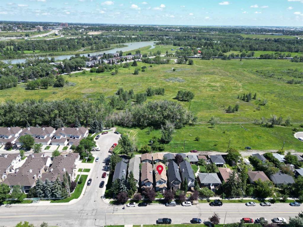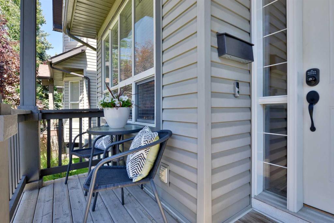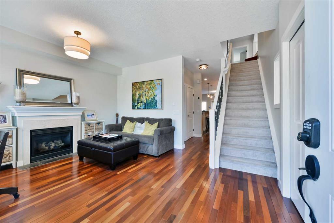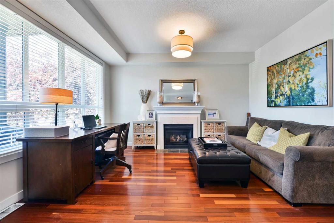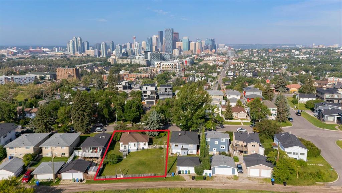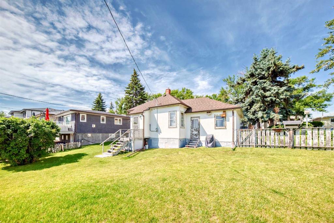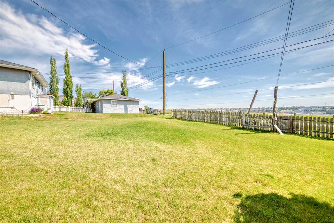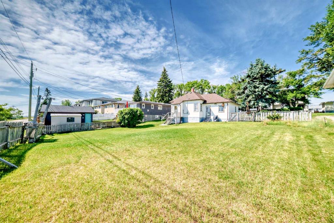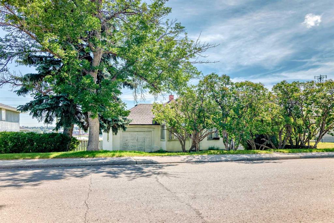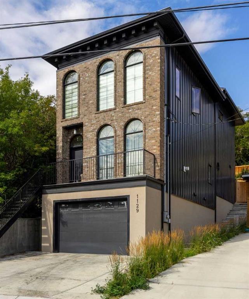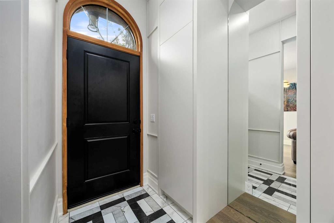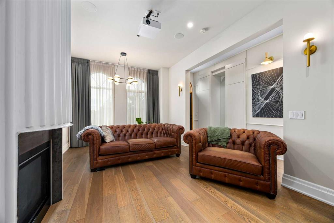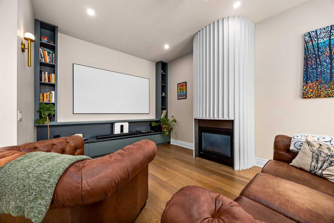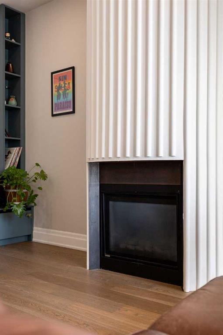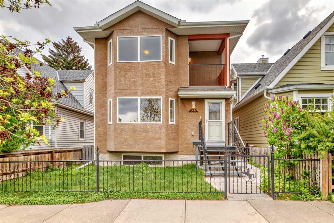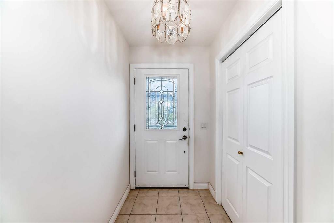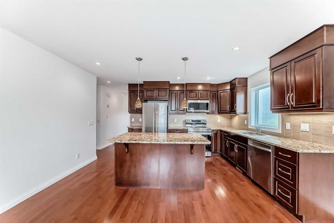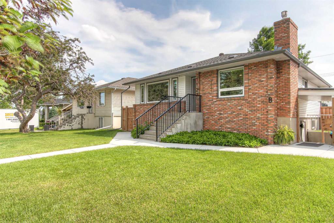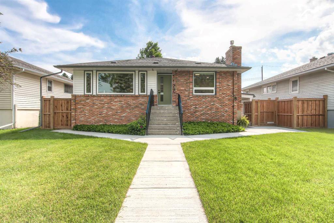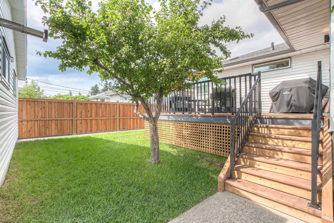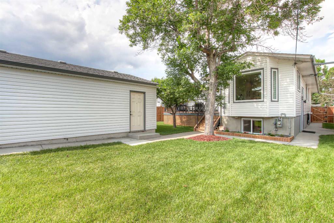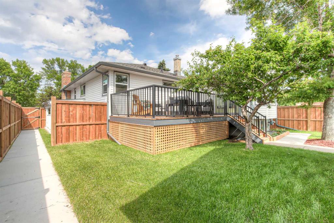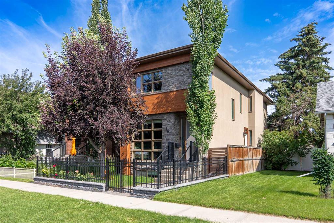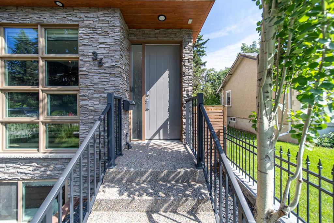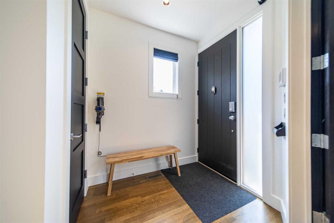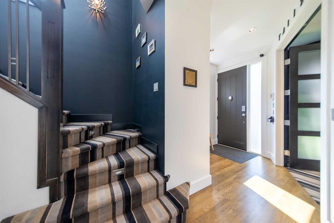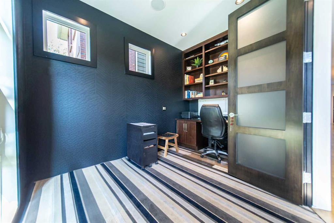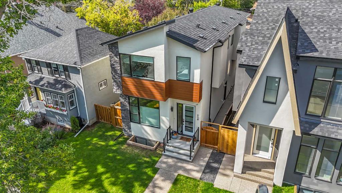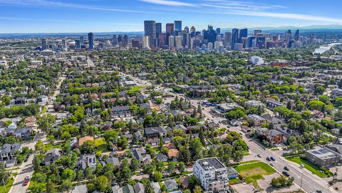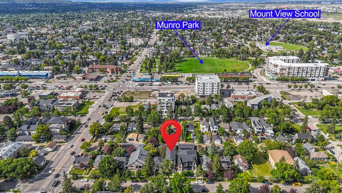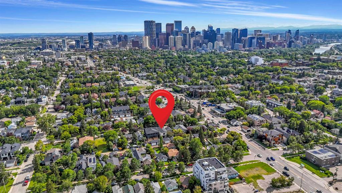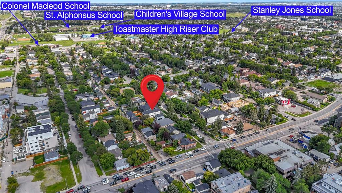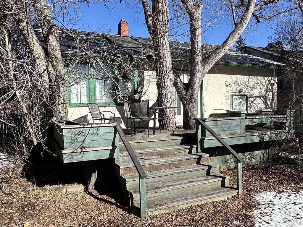1225 25 Street SE
Calgary T2A 0X1
MLS® Number: A2227526
$ 1,100,000
3
BEDROOMS
1 + 0
BATHROOMS
1,419
SQUARE FEET
1953
YEAR BUILT
Investor/Builder Opportunity 62x120 Corner Lot With an Approved Development Plan (DP) for a 5 plex with 5 Legal Suites. The approved building permit would allow for 1380-1390 sq/ft with 2 bedrooms and 2-1/2 bathrooms on the upper floors with a legal basement suite with 1 bedroom having approximately 680sq/ft. The home on the property currently has 2 bedrooms up, with a living and dining room, a spacious kitchen and bathroom, Can be rented with some work required in the meantime before getting your Building Permit! Mostly land value and house is sold as is. Contact for more information!
| COMMUNITY | Albert Park/Radisson Heights |
| PROPERTY TYPE | Detached |
| BUILDING TYPE | House |
| STYLE | Bungalow |
| YEAR BUILT | 1953 |
| SQUARE FOOTAGE | 1,419 |
| BEDROOMS | 3 |
| BATHROOMS | 1.00 |
| BASEMENT | Partial, Partially Finished |
| AMENITIES | |
| APPLIANCES | Dryer, Electric Stove, Refrigerator, See Remarks, Washer |
| COOLING | None |
| FIREPLACE | N/A |
| FLOORING | Vinyl, Wood |
| HEATING | Forced Air |
| LAUNDRY | In Basement |
| LOT FEATURES | Corner Lot, Rectangular Lot, See Remarks |
| PARKING | Single Garage Detached |
| RESTRICTIONS | None Known |
| ROOF | Asphalt Shingle |
| TITLE | Fee Simple |
| BROKER | Grand Realty |
| ROOMS | DIMENSIONS (m) | LEVEL |
|---|---|---|
| Bedroom | 12`11" x 10`0" | Basement |
| Family Room | 20`5" x 12`11" | Basement |
| Kitchen | 14`0" x 11`3" | Main |
| Dining Room | 12`5" x 10`0" | Main |
| Living Room | 15`0" x 14`11" | Main |
| Bedroom - Primary | 12`8" x 11`4" | Main |
| Bedroom | 11`0" x 10`4" | Main |
| 4pc Bathroom | 6`10" x 6`0" | Main |

