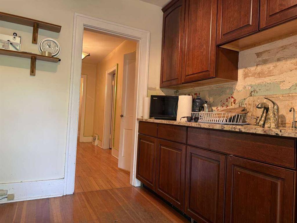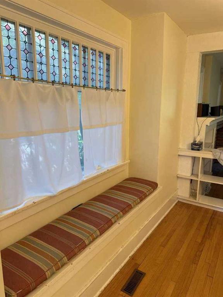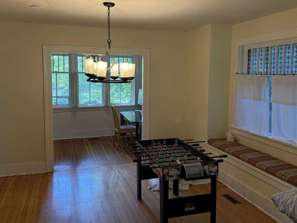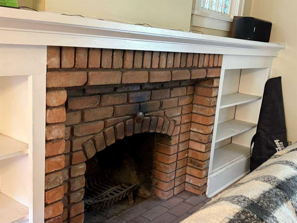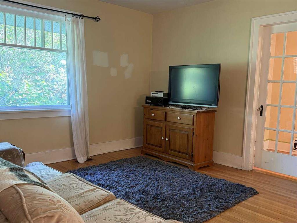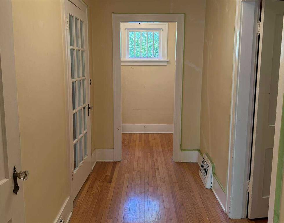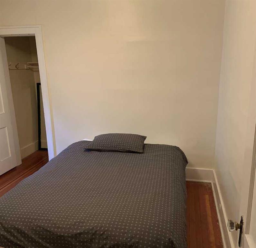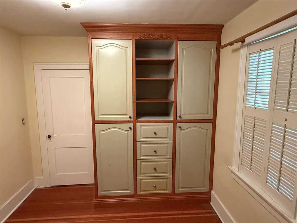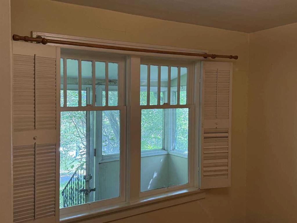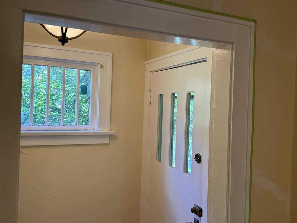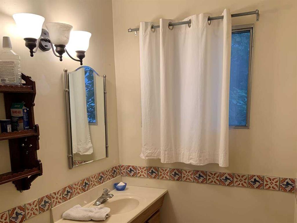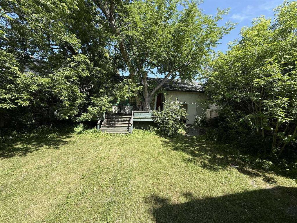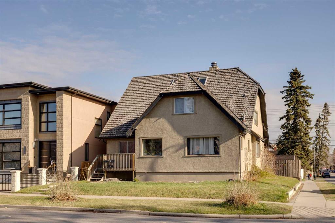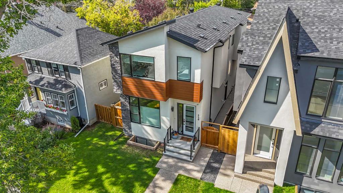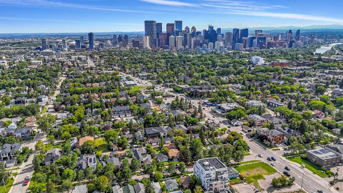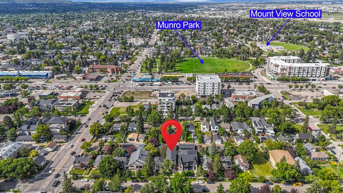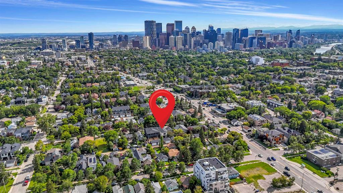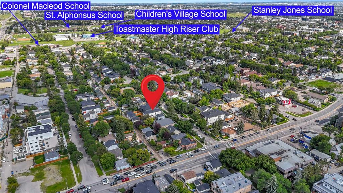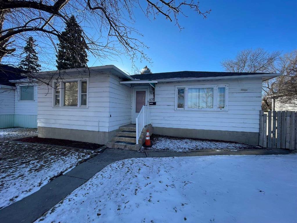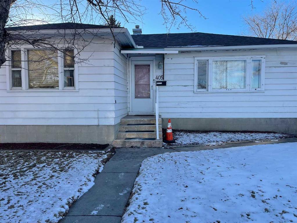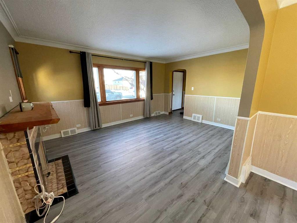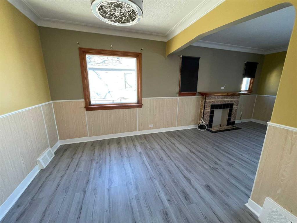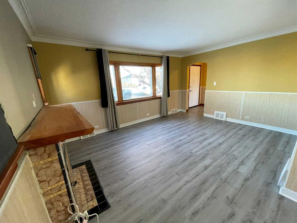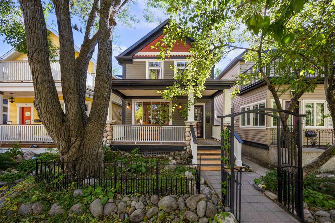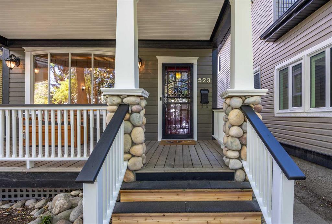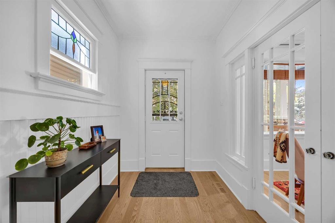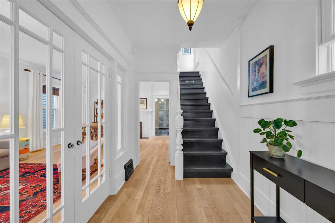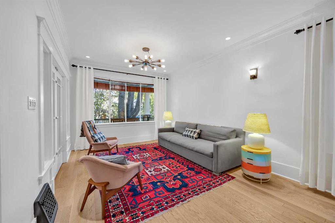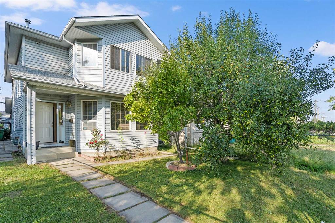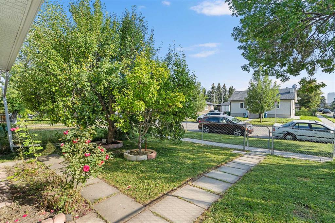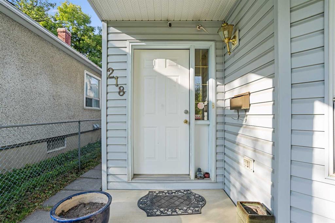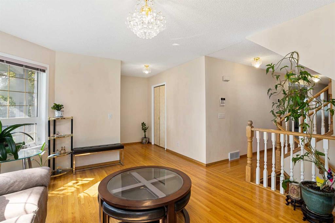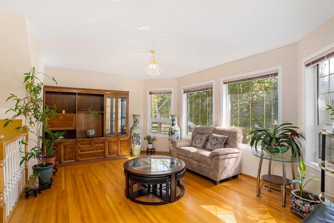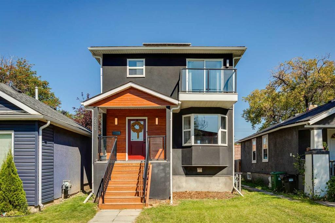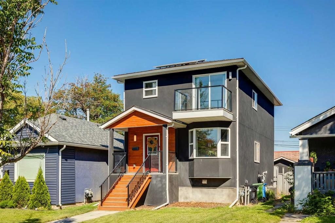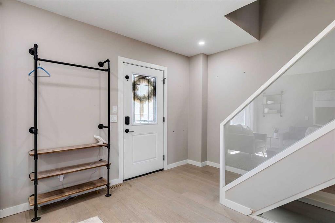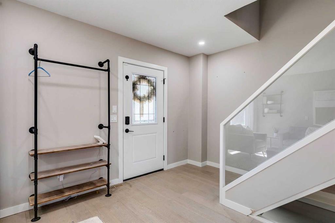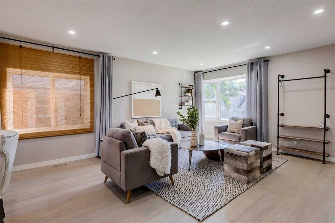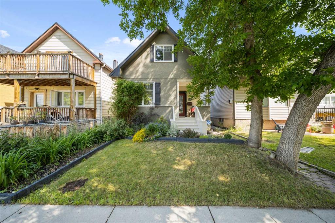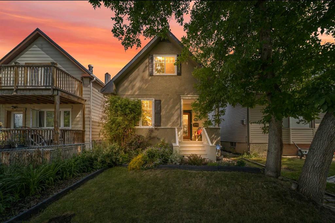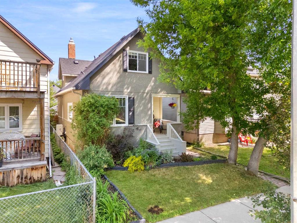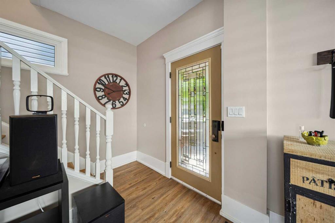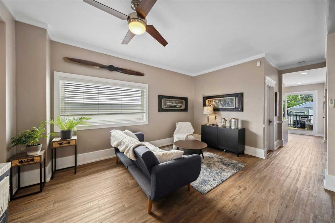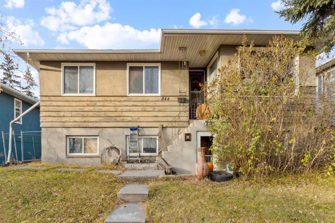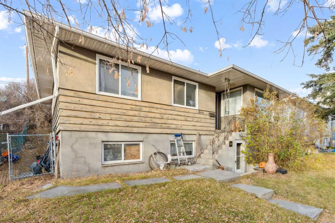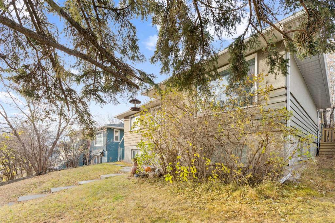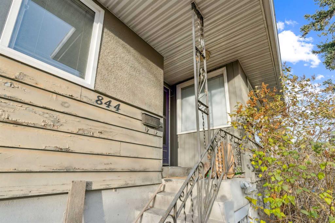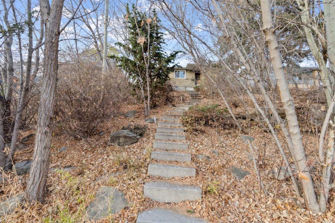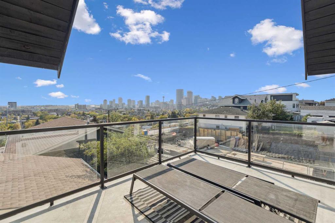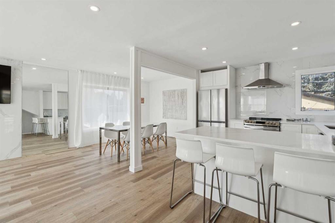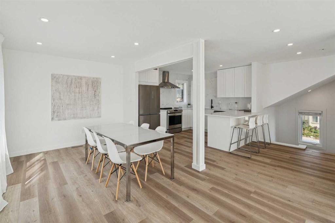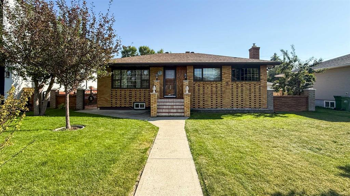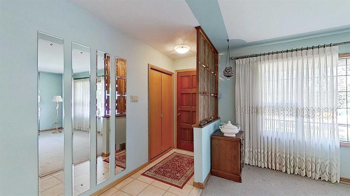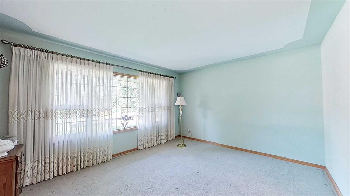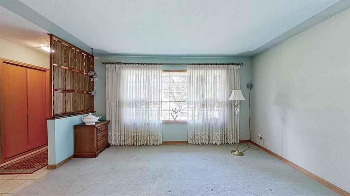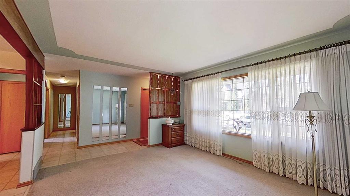133 10 Avenue NE
Calgary T2E 0W8
MLS® Number: A2270317
$ 985,000
2
BEDROOMS
1 + 0
BATHROOMS
1,183
SQUARE FEET
1929
YEAR BUILT
For more information, please click the "More Information" button. Exceptional Development Opportunity! Rare 5997 sq ft lot (50' x 120') with a south-facing backyard in the heart of Crescent Heights, one of Calgary's most sought-after communities. The property is a quick walk to many trendy restaurants, pubs, cafés, boutique retail shops, salons and grocery stores along Centre Street, 16th Avenue and Edmonton Trail. As well, the property is an easy walk to the music festivals and other cultural events that take place at Prince's Island Park. Local amenities include a swimming pool, hockey arena, curling rink, outdoor skating rink, basketball court, tennis courts, baseball diamonds, lawn bowling greens, off-leash dog areas, a splash park and children's playgrounds. Exploring the Calgary river pathway system is just a quick bike ride away. For schools, Crescent Heights High School, Rosedale Elementary/Junior High School, Balmoral Junior High, Stanley Jones School (elementary), Alice Jamieson Girls Academy, SAIT and the Alberta University of the Arts are all nearby. For work, the property is an easy walk to the office downtown. For transit, the property is a quick walk to the buses that run along Centre Street and Edmonton Trail and an easy walk to Max Green and Max Orange Bus Rapid Transit platforms. The Max Orange BRT services the University of Calgary. All the shops, restaurants and other amenities that downtown Calgary, 4th Street South, Kensington, Bridgeland, Inglewood and the rejuvenated Eau Claire have to offer are close by! The cherry on top, the upper levels of a new-build would have stunning views of downtown. The property offers quick access to outstanding amenities, activities and convenience as well as an unbeatable lifestyle. Redevelopment of the property is supported by North Hill Communities Local Area Plan, which would offer its new residents access to the exceptional amenities, activities, convenience and lifestyle the property has to offer. Further, the property is positioned to take advantage of Calgary's upcoming focus on transit-oriented development.
| COMMUNITY | Crescent Heights |
| PROPERTY TYPE | Detached |
| BUILDING TYPE | House |
| STYLE | Bungalow |
| YEAR BUILT | 1929 |
| SQUARE FOOTAGE | 1,183 |
| BEDROOMS | 2 |
| BATHROOMS | 1.00 |
| BASEMENT | Full |
| AMENITIES | |
| APPLIANCES | Dishwasher, Gas Range, Gas Water Heater, Refrigerator, Washer/Dryer |
| COOLING | None |
| FIREPLACE | Gas, Wood Burning |
| FLOORING | Hardwood, Softwood, Tile |
| HEATING | In Floor, Forced Air, Hot Water, Natural Gas |
| LAUNDRY | In Basement |
| LOT FEATURES | Back Lane, Back Yard, Level, Rectangular Lot |
| PARKING | Double Garage Detached |
| RESTRICTIONS | None Known |
| ROOF | Asphalt Shingle |
| TITLE | Fee Simple |
| BROKER | Easy List Realty |
| ROOMS | DIMENSIONS (m) | LEVEL |
|---|---|---|
| Kitchen | 13`3" x 9`6" | Main |
| Living Room | 12`8" x 12`1" | Main |
| Dining Room | 12`0" x 12`1" | Main |
| Bedroom - Primary | 9`2" x 10`4" | Main |
| Bedroom | 9`2" x 9`5" | Main |
| Sunroom/Solarium | 6`6" x 10`6" | Main |
| 3pc Bathroom | 0`0" x 0`0" | Main |


