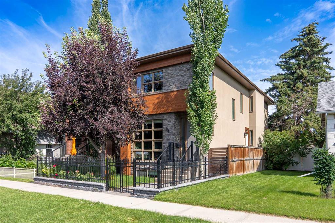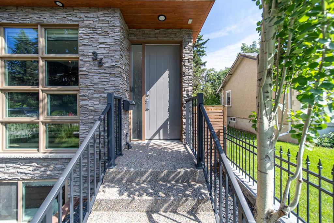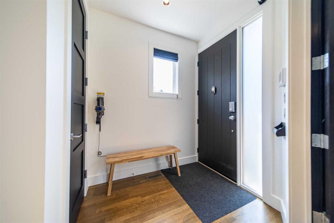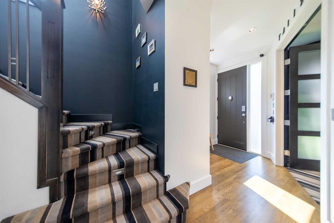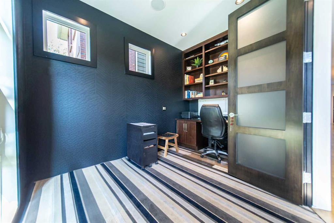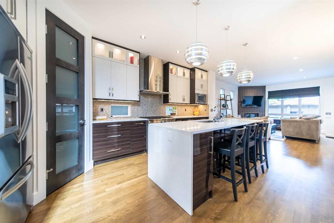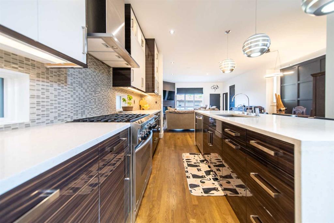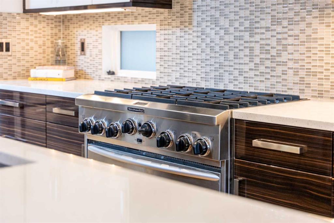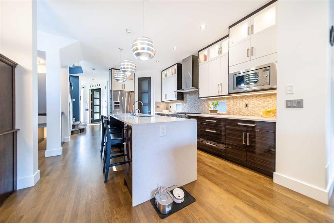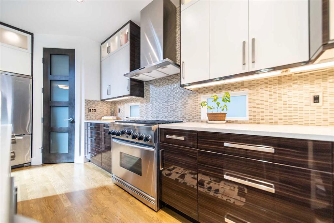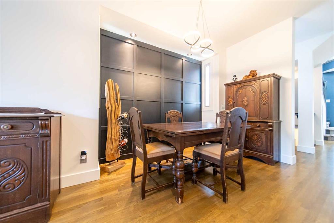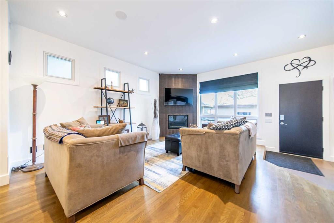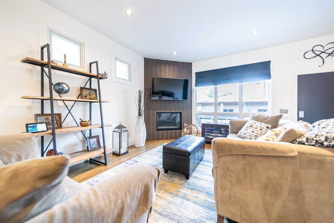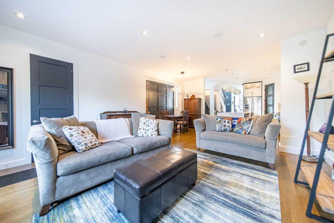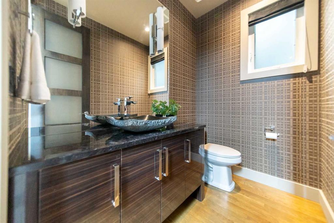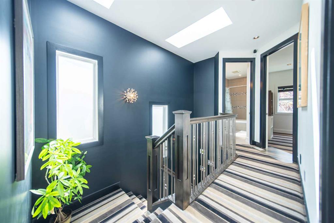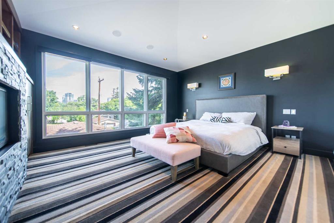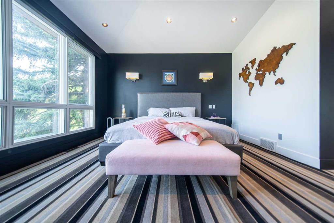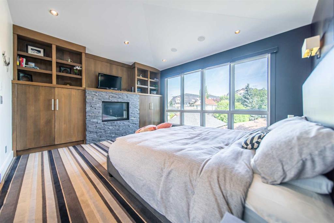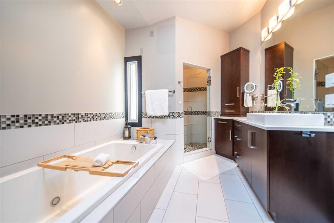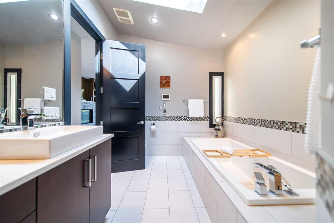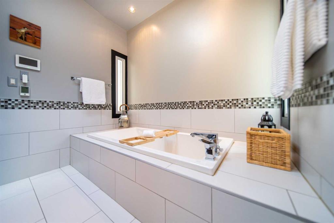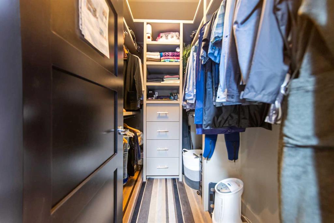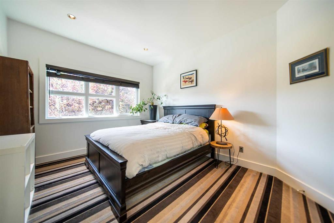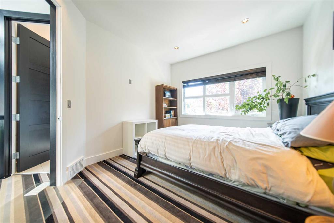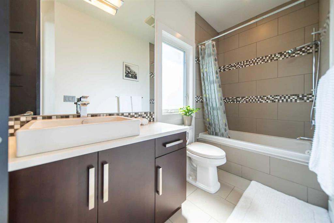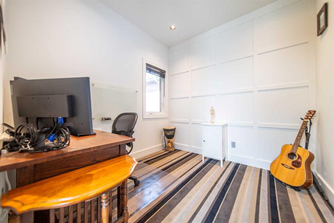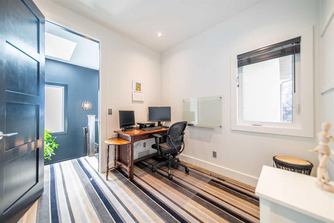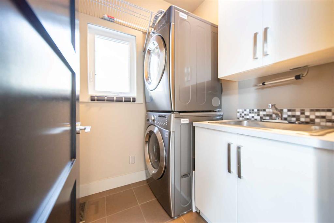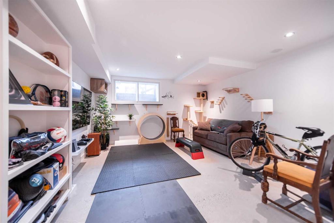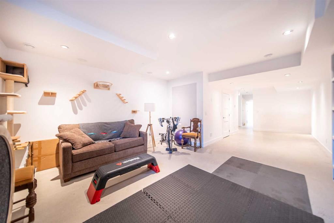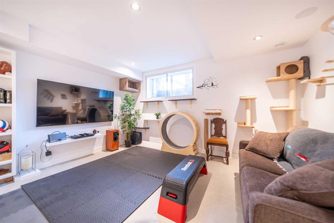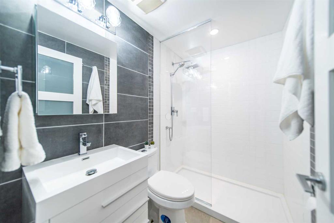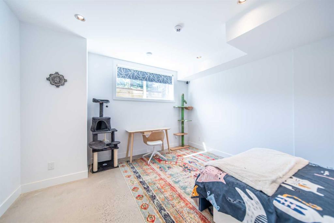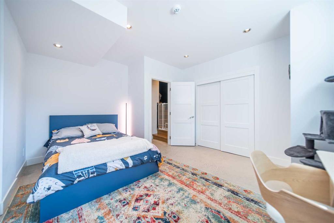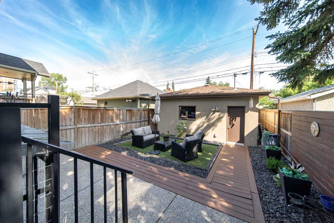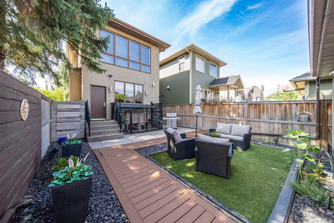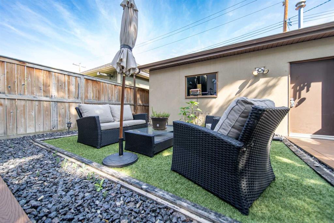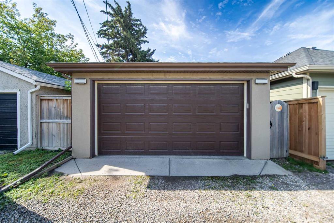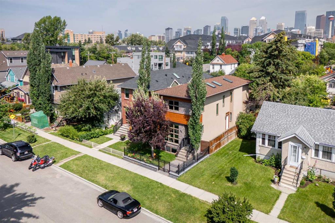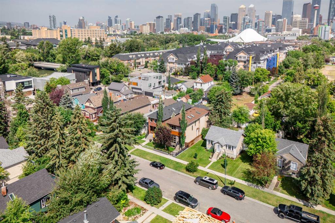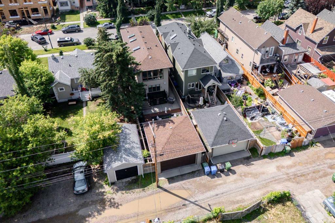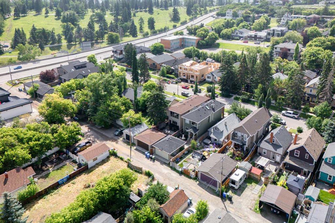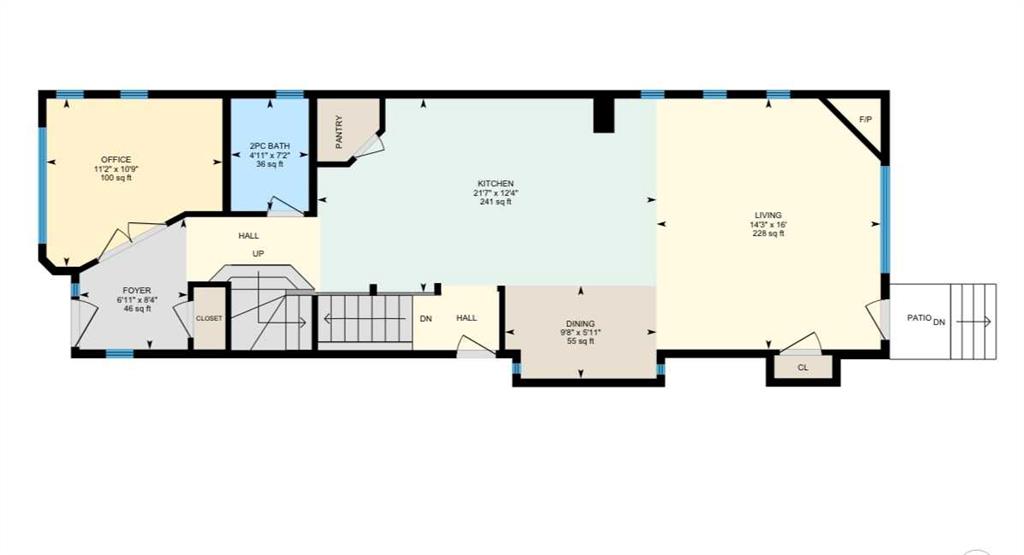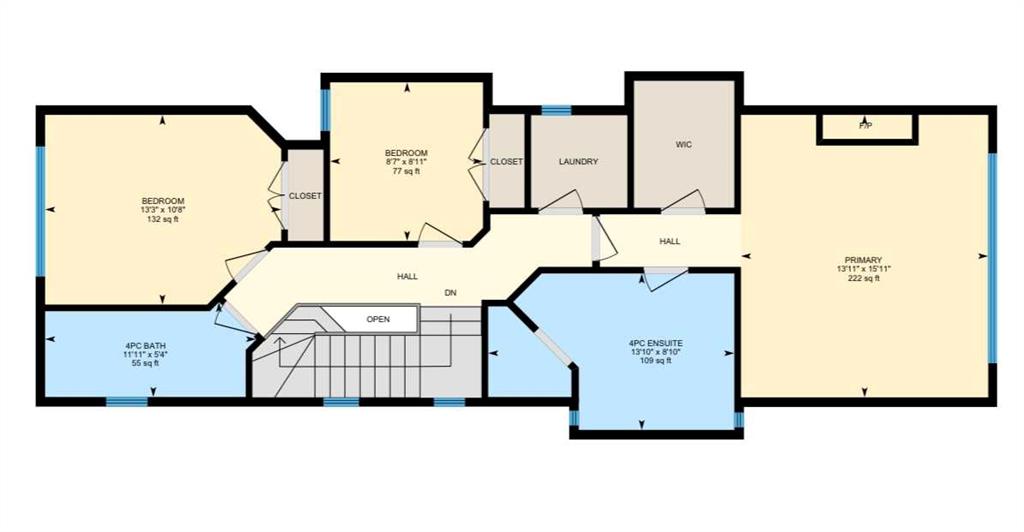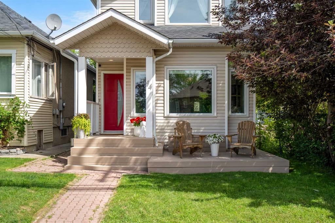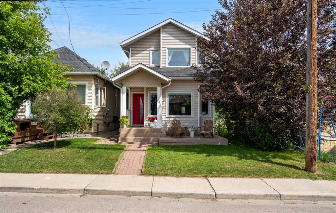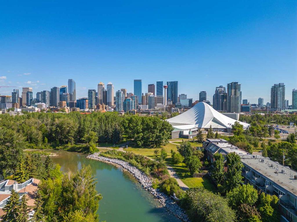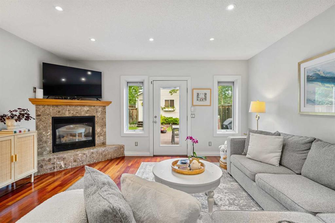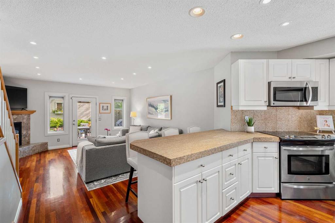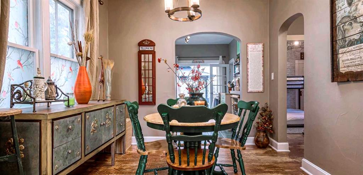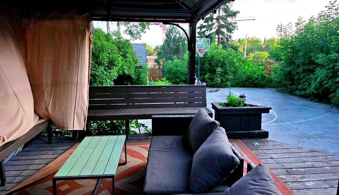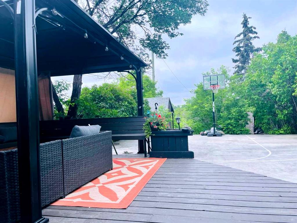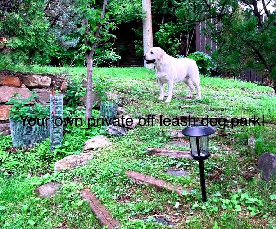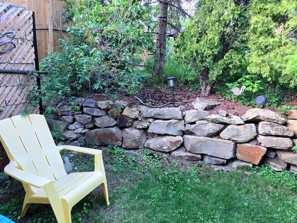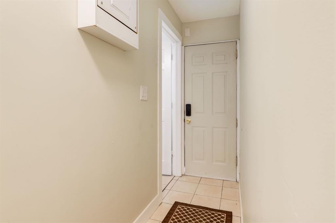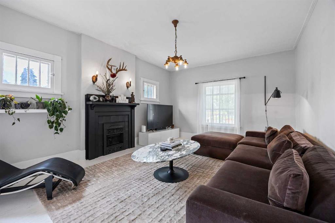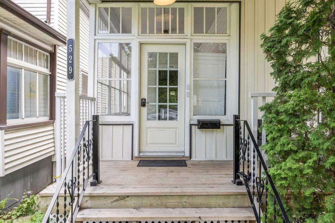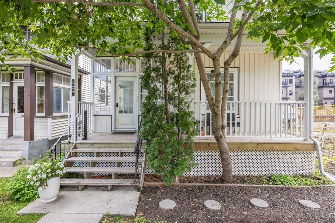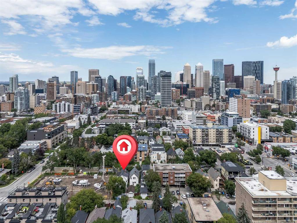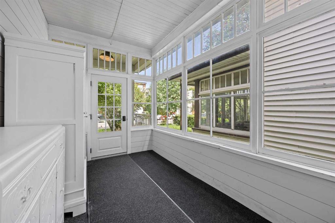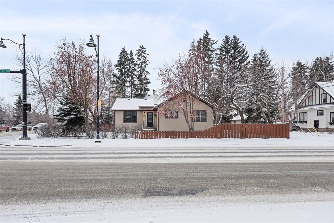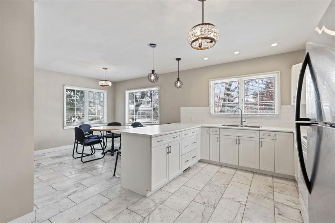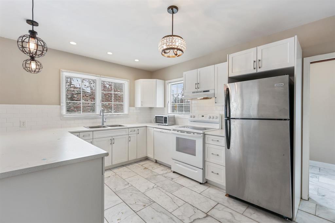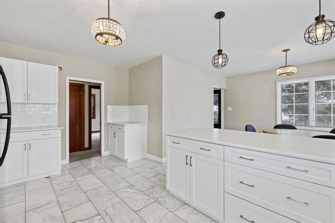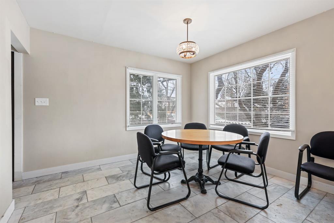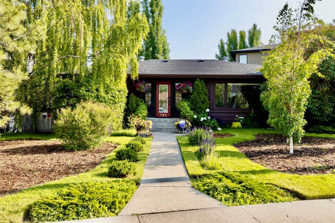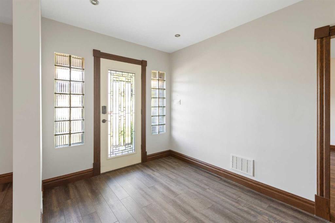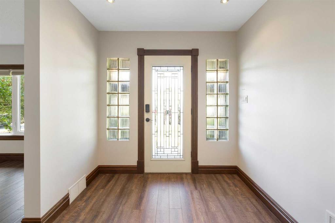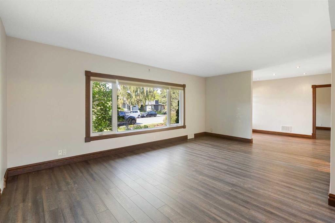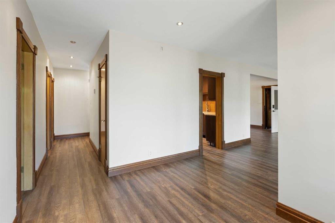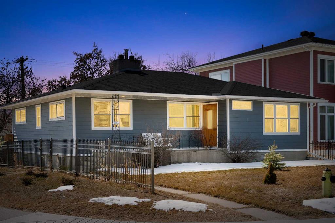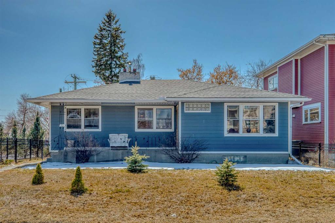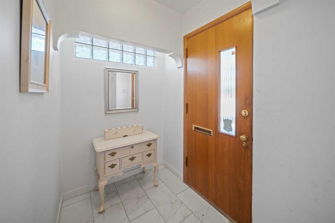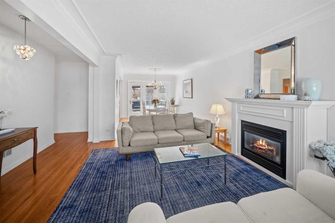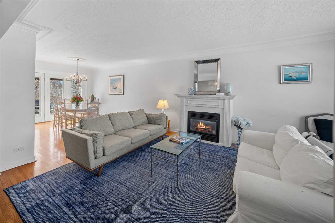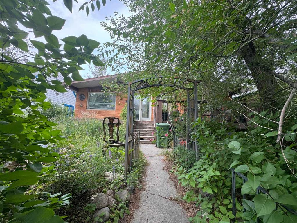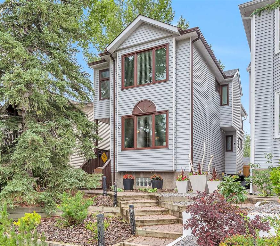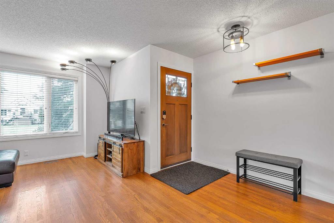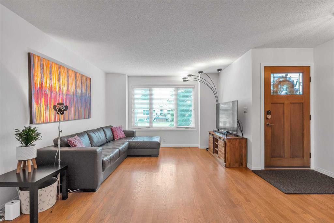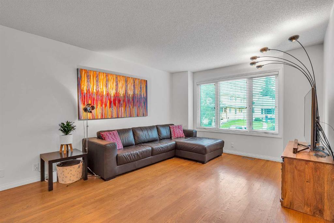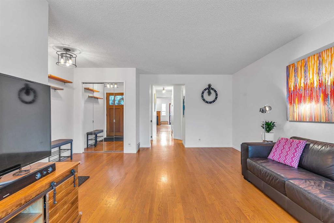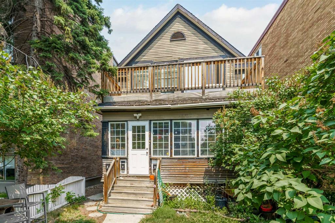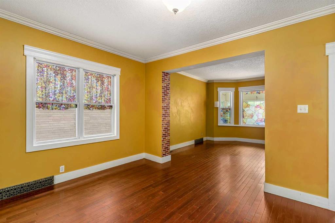36 27 Avenue SW
Calgary T2S 2X8
MLS® Number: A2241047
$ 999,900
4
BEDROOMS
3 + 1
BATHROOMS
1,898
SQUARE FEET
2010
YEAR BUILT
Welcome to this beautifully appointed home located in the highly sought-after community of Erlton, just steps from Mission, downtown, and the C-Train. This 4-bedroom, 3.5-bath home seamlessly blends upscale features with everyday functionality. Upstairs, you'll find three spacious bedrooms including a serene primary retreat complete with a gas fireplace, floor-to-ceiling open shelving and built-in storage, a walk-in closet, and a luxurious ensuite featuring heated flooring, large soaking tub with air jets and a steam shower. On the main level, enjoy the convenience of a private south-facing office with built-in desk and cabinetry perfect for remote work or creative pursuits. The chef-inspired kitchen showcases an expansive island, high-end appliances, and on-demand hot water at the sink, opening fluidly to the living and dining areas ideal for entertaining and modern living. The fully developed basement is warmed with in-floor heating and includes a large recreation room, a full bathroom, and an additional bedroom perfect for guests or extended family. Additional highlights include central air conditioning, central vacuum system, water softener, on-demand hot water tank, and a professionally low maintenance backyard for low-maintenance outdoor enjoyment. The double detached heated garage offers both comfort and convenience year-round. This exceptional property combines contemporary style, thoughtful design, and a walkable location truly a rare opportunity in the heart of Calgary.
| COMMUNITY | Erlton |
| PROPERTY TYPE | Detached |
| BUILDING TYPE | House |
| STYLE | 2 Storey |
| YEAR BUILT | 2010 |
| SQUARE FOOTAGE | 1,898 |
| BEDROOMS | 4 |
| BATHROOMS | 4.00 |
| BASEMENT | Finished, Full |
| AMENITIES | |
| APPLIANCES | Central Air Conditioner, Dishwasher, Dryer, Garage Control(s), Garburator, Gas Stove, Humidifier, Microwave, Range Hood, Refrigerator, Tankless Water Heater, Washer, Window Coverings |
| COOLING | Central Air |
| FIREPLACE | Gas, Living Room, Primary Bedroom |
| FLOORING | Carpet, Ceramic Tile, Concrete, Hardwood |
| HEATING | Forced Air, Natural Gas |
| LAUNDRY | Laundry Room, Upper Level |
| LOT FEATURES | Back Lane, Back Yard, City Lot, Front Yard, Landscaped, Low Maintenance Landscape, Street Lighting |
| PARKING | Alley Access, Double Garage Detached, Garage Door Opener, Garage Faces Rear, Heated Garage, Insulated |
| RESTRICTIONS | None Known |
| ROOF | Asphalt Shingle |
| TITLE | Fee Simple |
| BROKER | RE/MAX First |
| ROOMS | DIMENSIONS (m) | LEVEL |
|---|---|---|
| 3pc Bathroom | 7`3" x 4`11" | Basement |
| Bedroom | 12`7" x 14`0" | Basement |
| Game Room | 14`11" x 32`4" | Basement |
| Furnace/Utility Room | 5`4" x 13`0" | Basement |
| 2pc Bathroom | 7`2" x 4`11" | Main |
| Dining Room | 5`11" x 9`8" | Main |
| Foyer | 8`4" x 6`11" | Main |
| Kitchen | 12`4" x 21`7" | Main |
| Living Room | 16`0" x 14`3" | Main |
| Office | 10`9" x 11`2" | Main |
| 4pc Bathroom | 5`4" x 11`11" | Upper |
| 4pc Ensuite bath | 8`10" x 13`10" | Upper |
| Bedroom | 10`8" x 13`3" | Upper |
| Bedroom | 8`11" x 8`7" | Upper |
| Bedroom - Primary | 15`11" x 13`11" | Upper |

