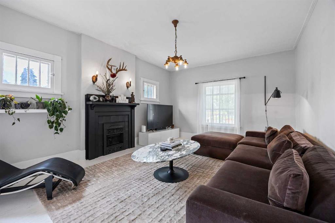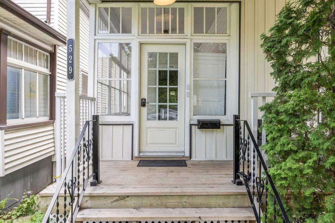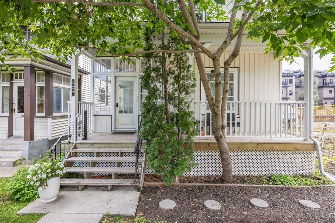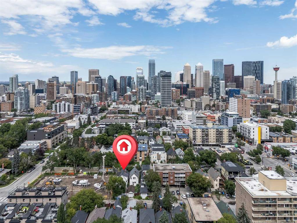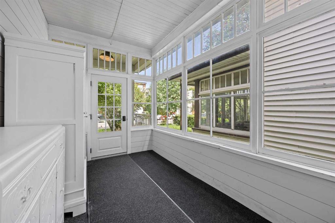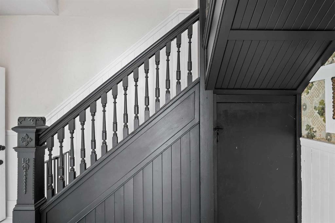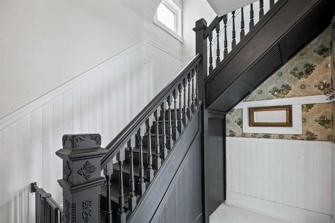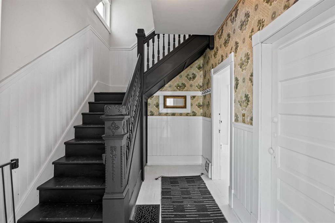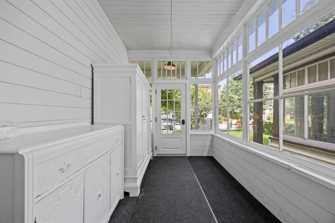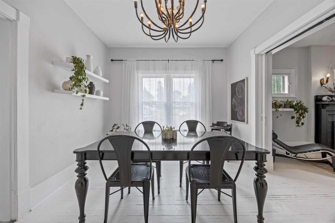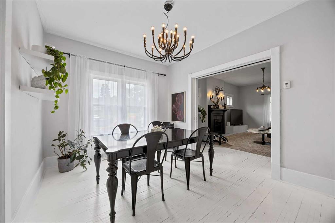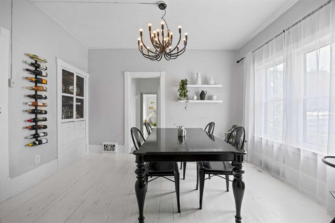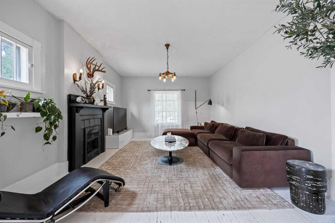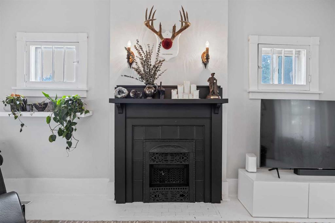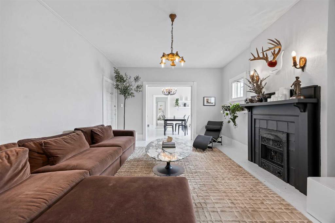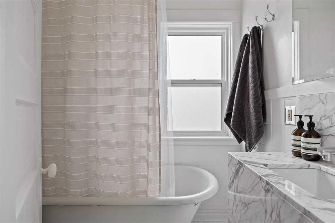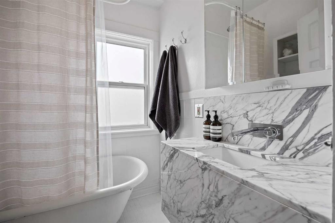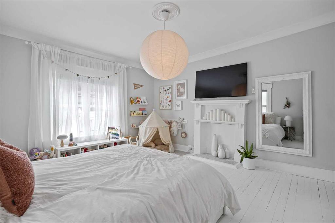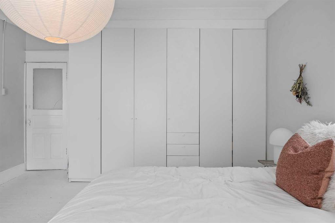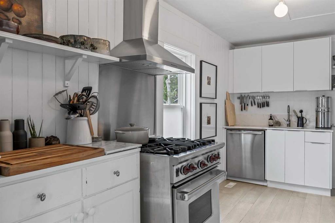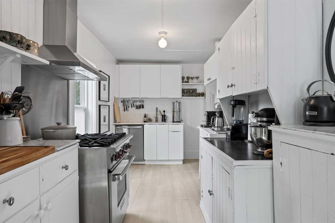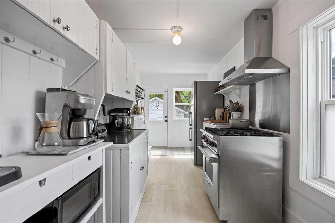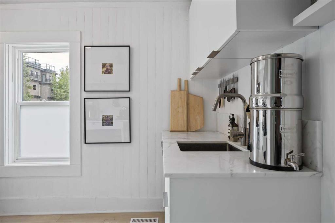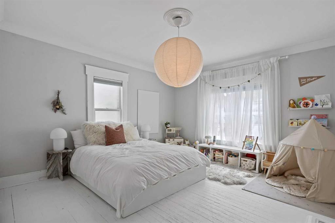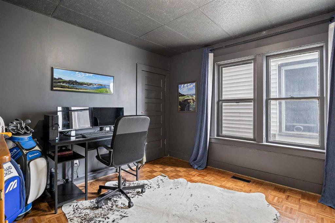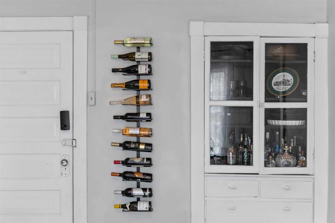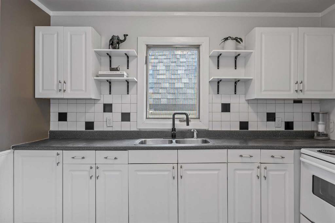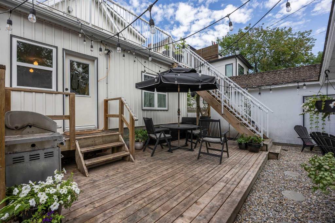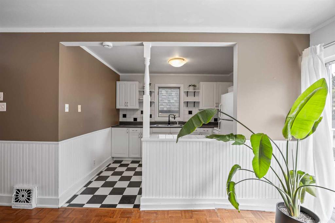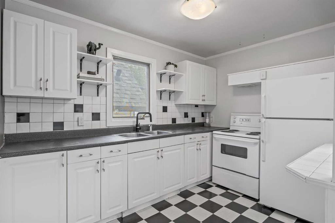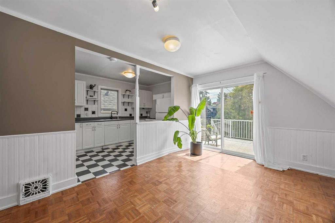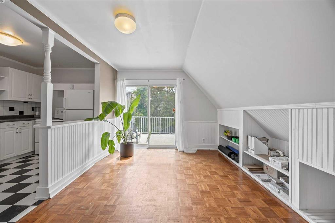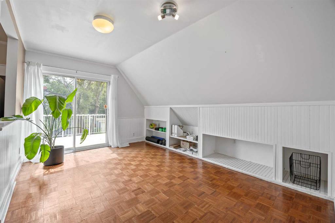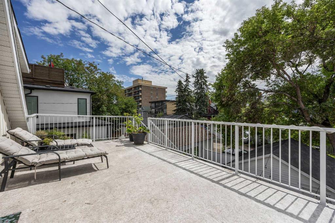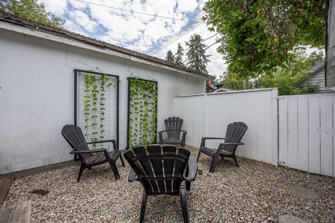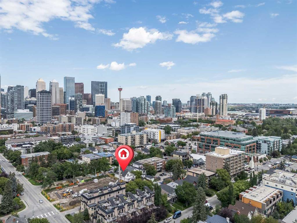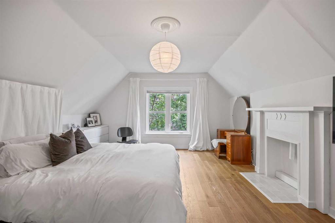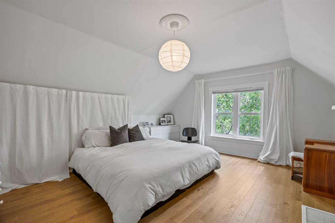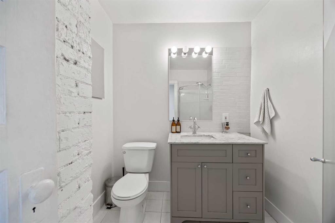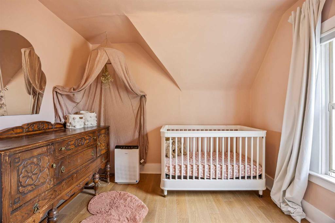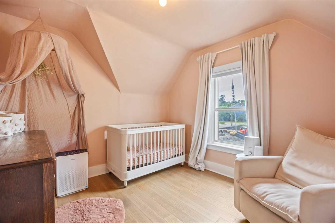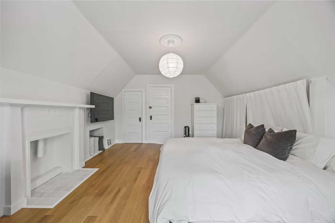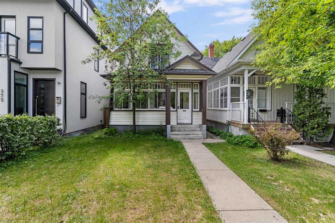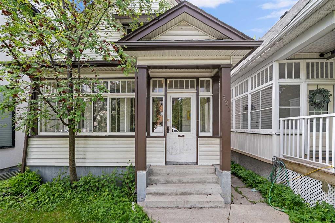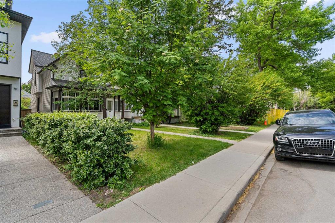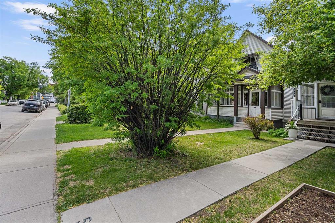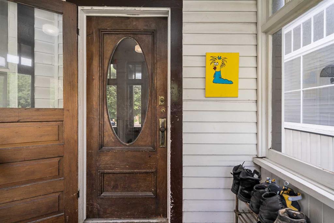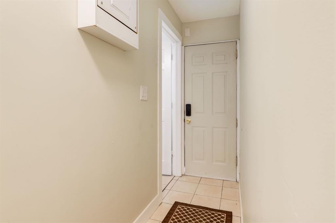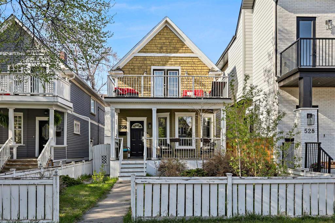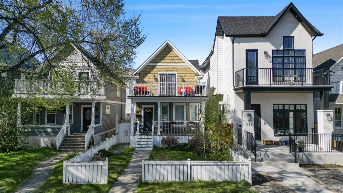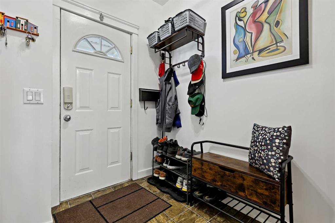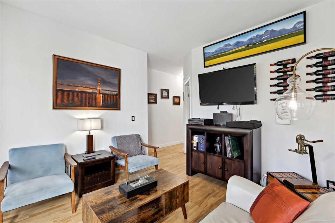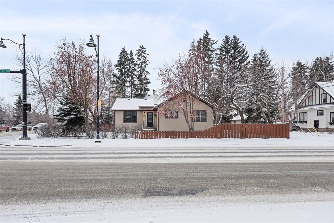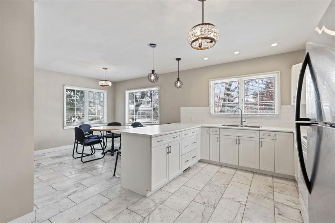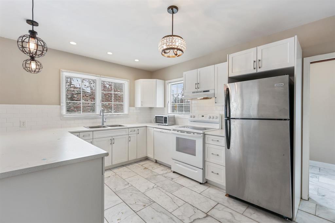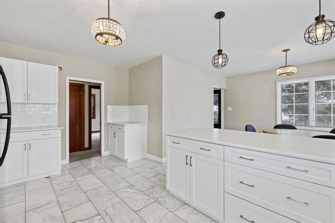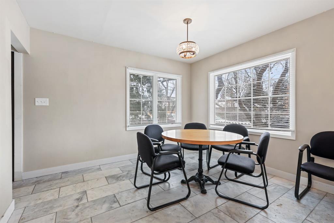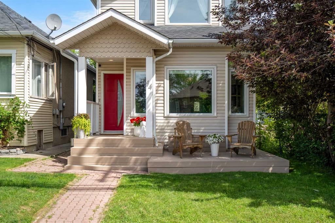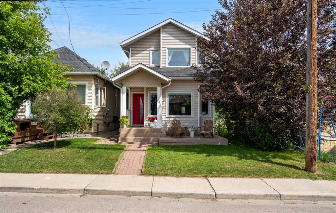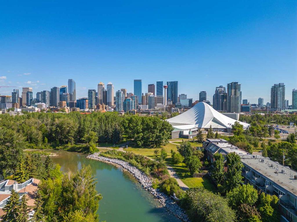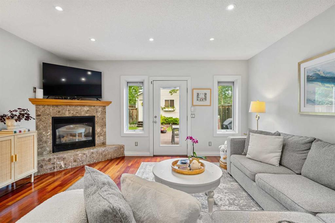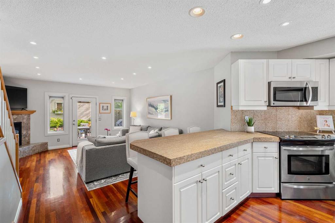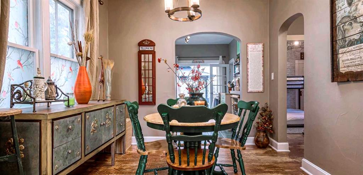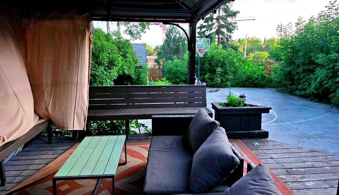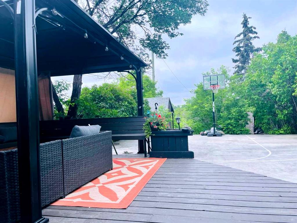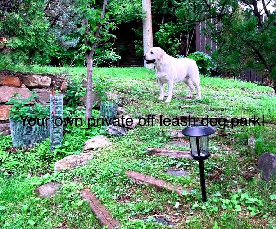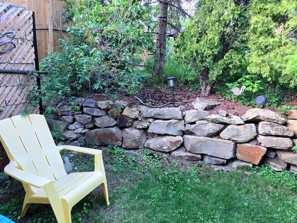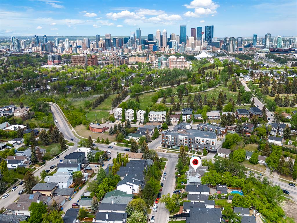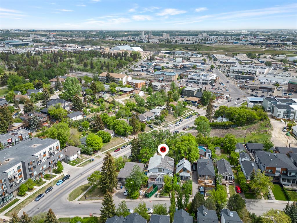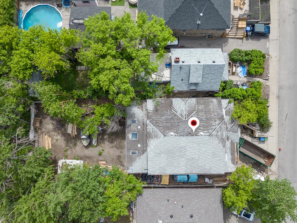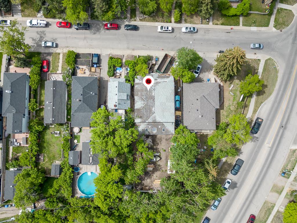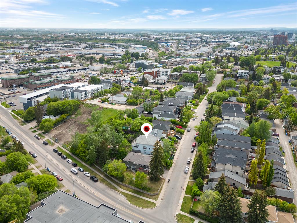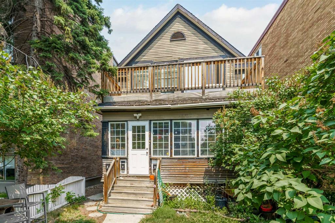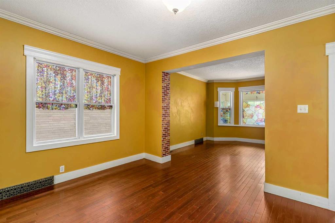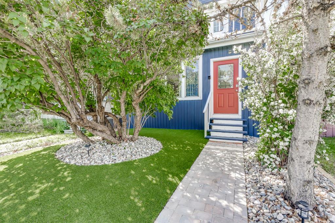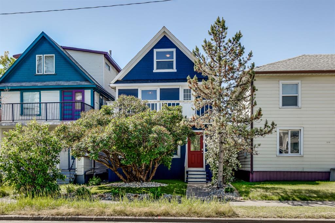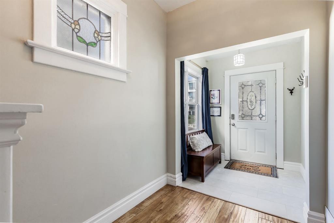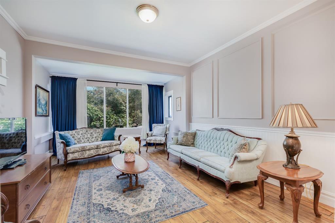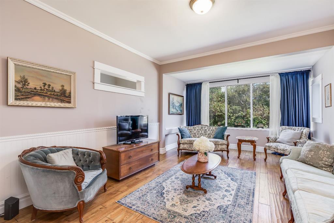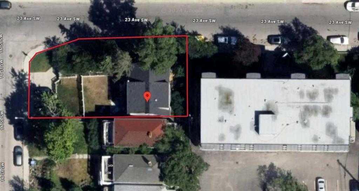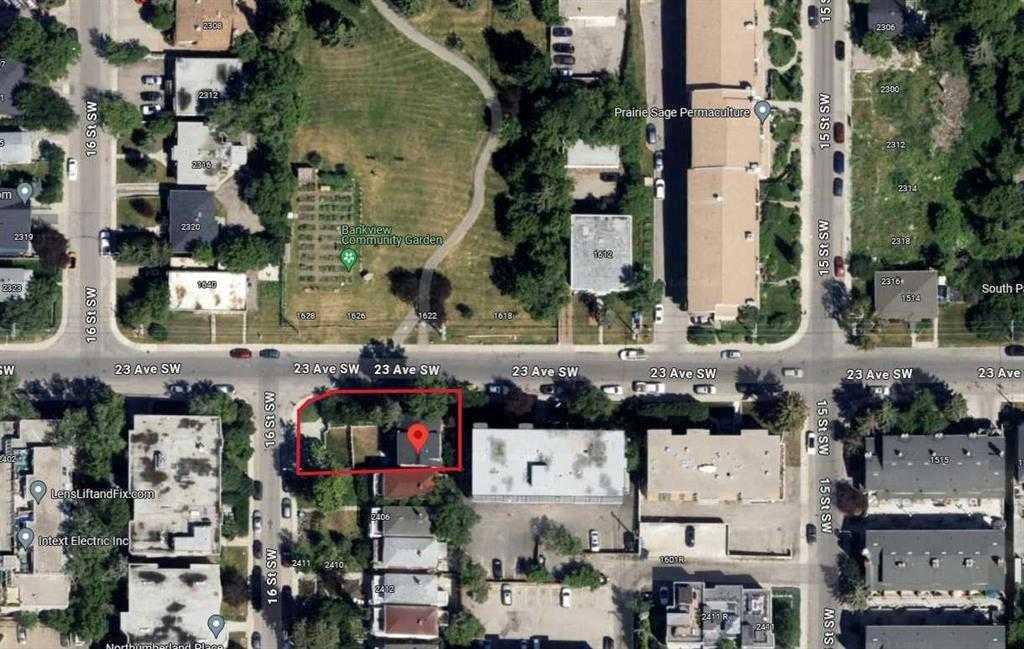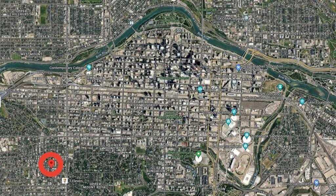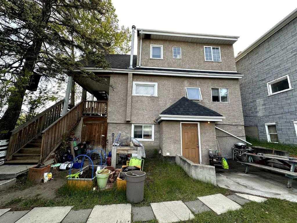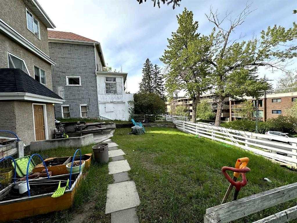529 20 Avenue SW
Calgary T2S0E7
MLS® Number: A2244266
$ 825,000
4
BEDROOMS
2 + 0
BATHROOMS
2,070
SQUARE FEET
1912
YEAR BUILT
Discover a rare opportunity to own a piece of Calgary’s heritage with this beautifully preserved and updated 100-year-old character home, ideally located in the lively inner-city neighborhood of Cliff Bungalow. Just steps from the Mission district along 4th Street and close to the energy of 17th Avenue, you’ll find yourself surrounded by some of the city’s best dining, cafés, nightlife, and boutique shops. Inside, the home strikes a perfect balance between historic charm and modern sophistication. Original details such as wood banisters, hardwood flooring, plaster accents, and crown moldings showcase its timeless character, while thoughtful updates by an interior designer elevate the space with a contemporary touch. A Wolf gas range anchors the upgraded kitchen, and the main floor bathroom impresses with a custom marble vanity and elegant clawfoot tub. The floor plan offers versatility. The main and lower levels each feature two bedrooms, a full kitchen, and a full bathroom, giving the option to live in the property as a spacious four-bedroom residence or use the lower level as an independent, illegal suite. This flexibility makes the home ideal for young professionals seeking a mortgage helper or investors looking for an adaptable income property. The private backyard provides a low-maintenance retreat for outdoor entertaining or quiet relaxation, complemented by a small detached garage. With amenities, transit, and entertainment all within walking distance, car-free living is not only possible—it’s practical. Adding to the property’s future value, a new multi-storey development next door highlights the ongoing investment in this vibrant community. This is more than just a home—it’s a chance to own a distinct piece of Calgary’s history in one of its most connected, culturally rich neighborhoods. A rare offering that combines heritage, lifestyle, and opportunity.
| COMMUNITY | Cliff Bungalow |
| PROPERTY TYPE | Detached |
| BUILDING TYPE | House |
| STYLE | 2 Storey |
| YEAR BUILT | 1912 |
| SQUARE FOOTAGE | 2,070 |
| BEDROOMS | 4 |
| BATHROOMS | 2.00 |
| BASEMENT | Full, Unfinished |
| AMENITIES | |
| APPLIANCES | Dishwasher, Dryer, Gas Range, Microwave, Range Hood, Refrigerator, Washer |
| COOLING | None |
| FIREPLACE | Bedroom, Gas, Living Room |
| FLOORING | Hardwood, Tile |
| HEATING | Forced Air, Natural Gas |
| LAUNDRY | Lower Level |
| LOT FEATURES | Back Lane, Back Yard, Front Yard, Garden, Low Maintenance Landscape |
| PARKING | Single Garage Detached |
| RESTRICTIONS | None Known |
| ROOF | Asphalt Shingle |
| TITLE | Fee Simple |
| BROKER | CIR Realty |
| ROOMS | DIMENSIONS (m) | LEVEL |
|---|---|---|
| 4pc Bathroom | 5`11" x 6`3" | Main |
| Bedroom | 10`10" x 10`5" | Main |
| Dining Room | 13`2" x 10`5" | Main |
| Kitchen | 7`0" x 19`6" | Main |
| Living Room | 13`2" x 18`0" | Main |
| Bedroom - Primary | 13`6" x 15`6" | Main |
| 3pc Bathroom | 7`0" x 6`5" | Upper |
| Bedroom | 15`7" x 16`1" | Upper |
| Bedroom | 9`9" x 10`7" | Upper |
| Family Room | 10`1" x 14`5" | Upper |
| Kitchen | 7`7" x 10`9" | Upper |

