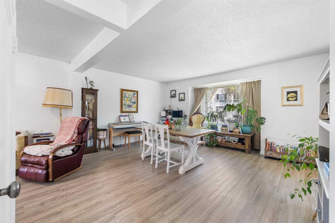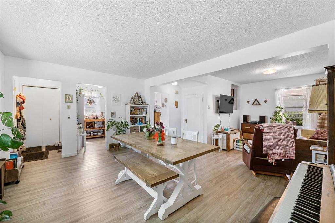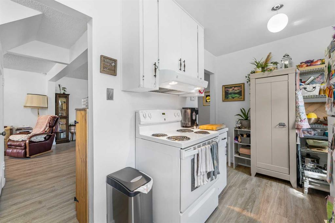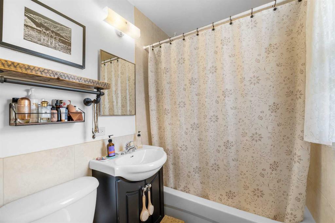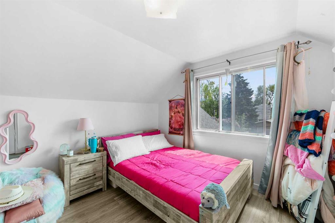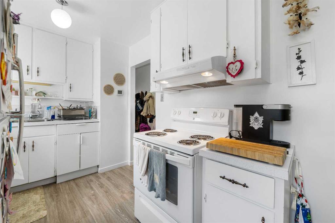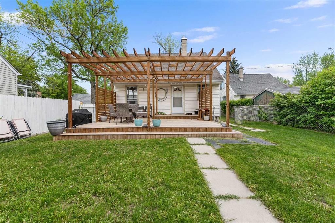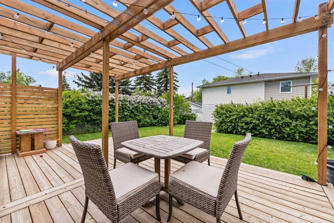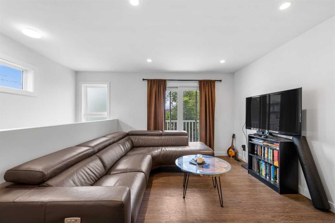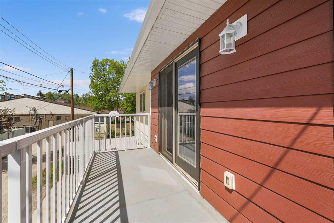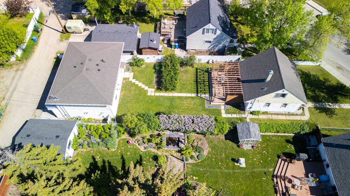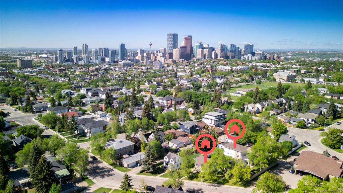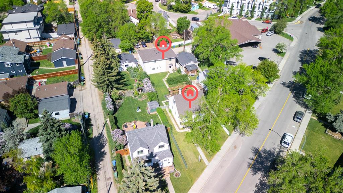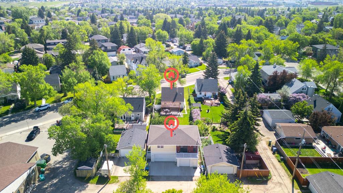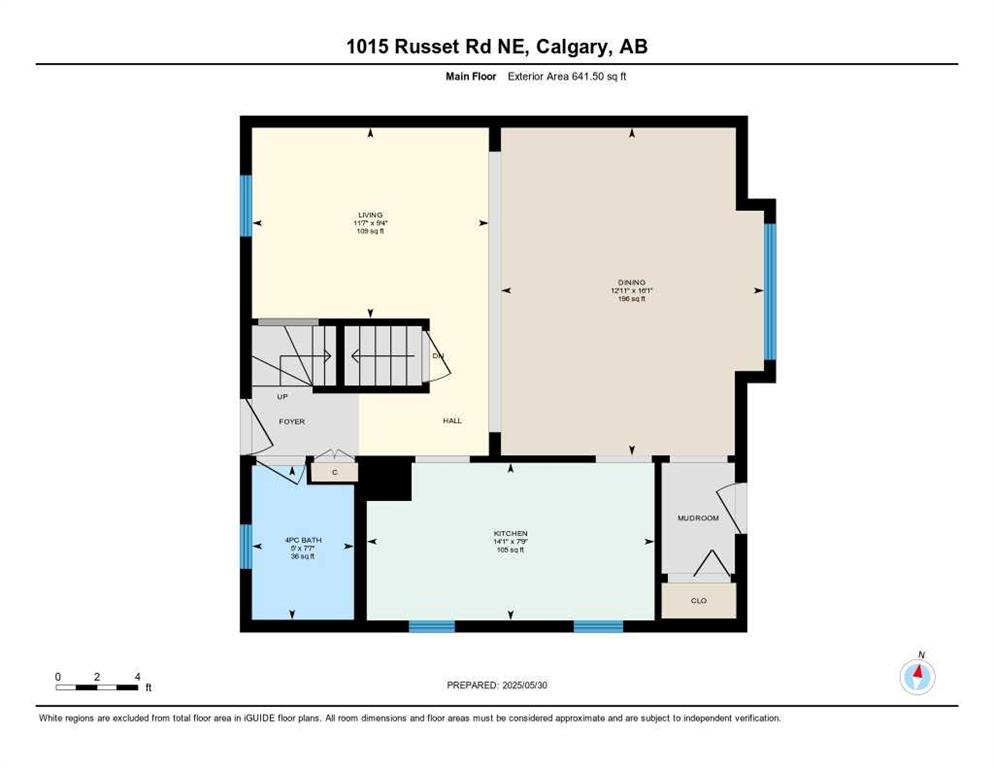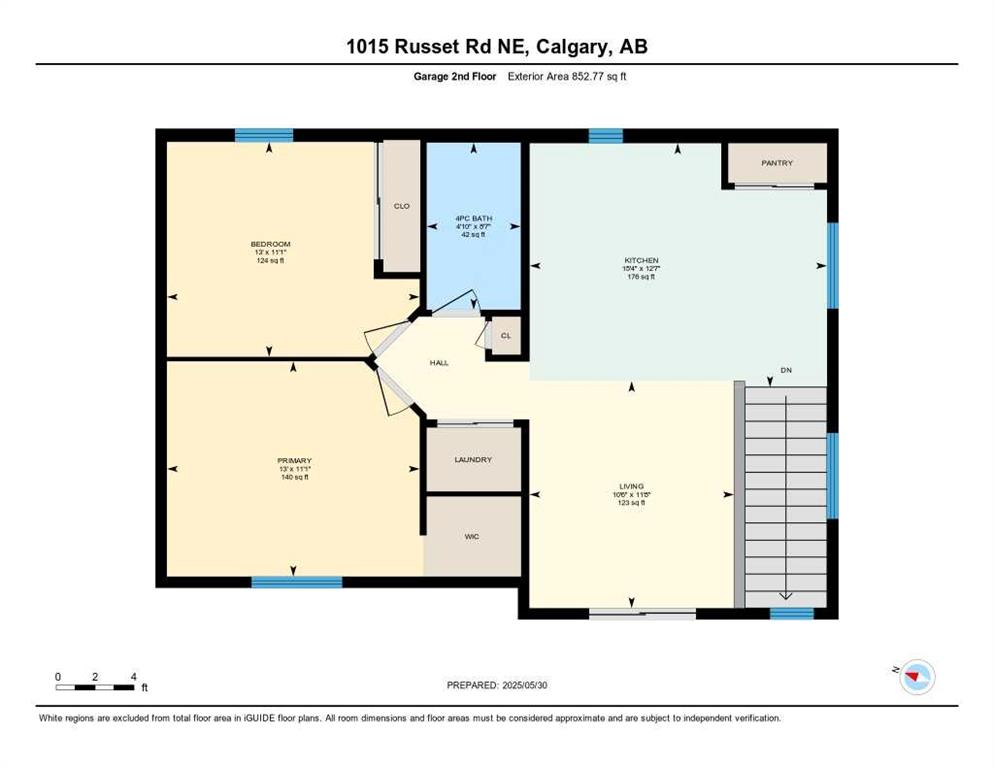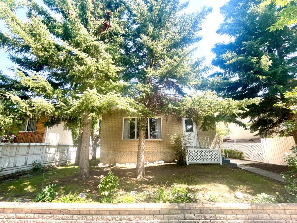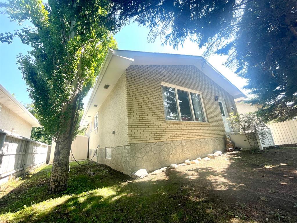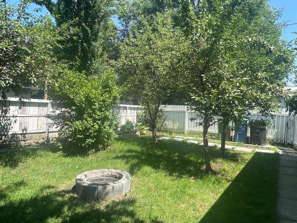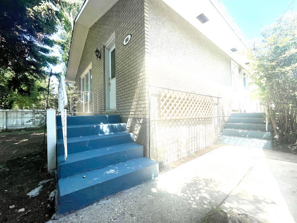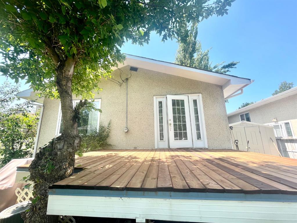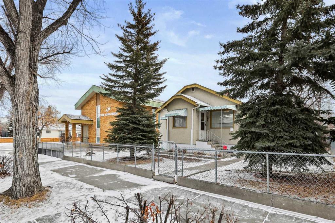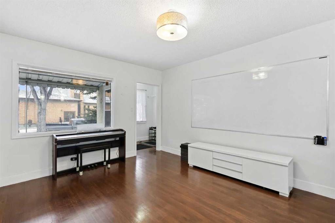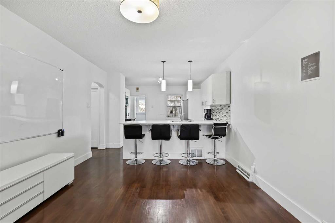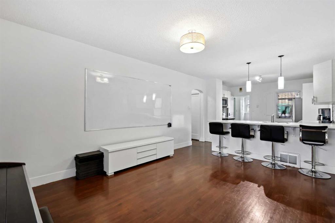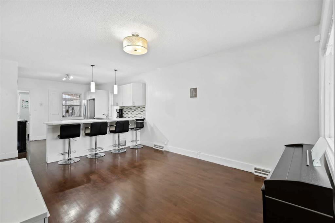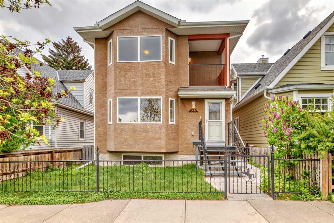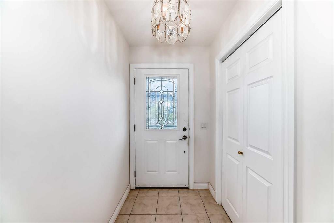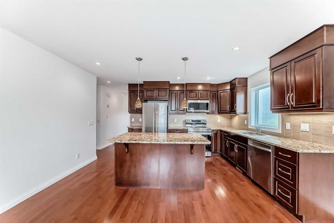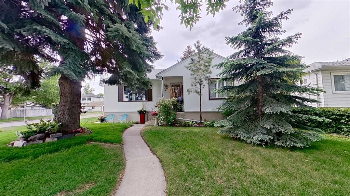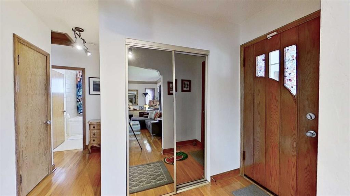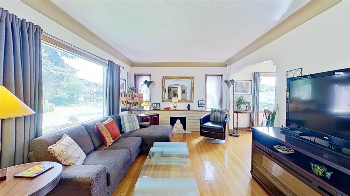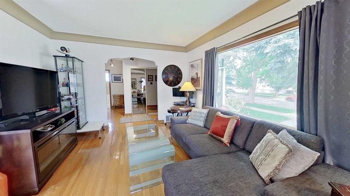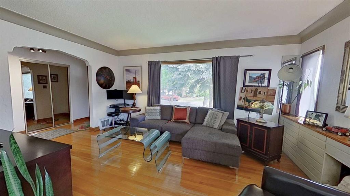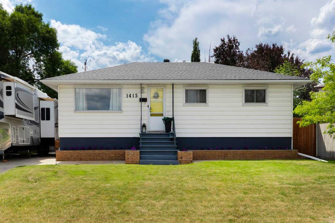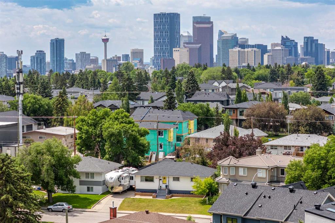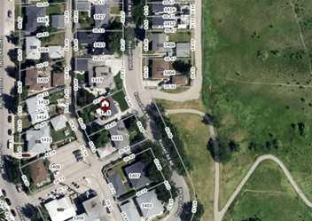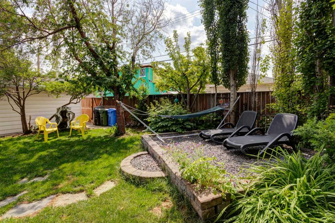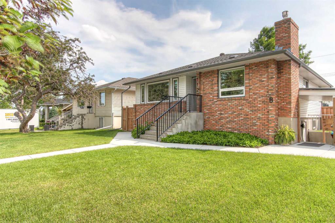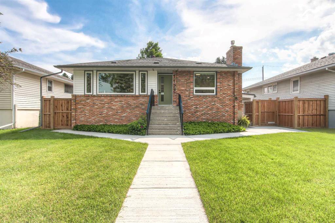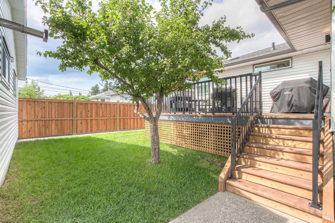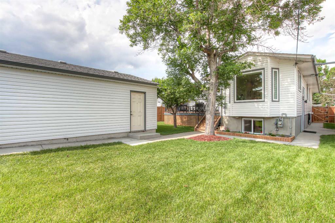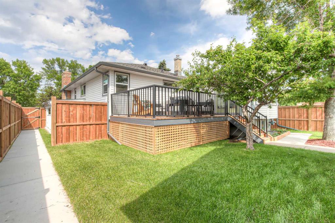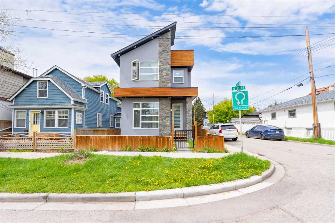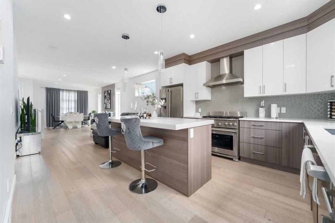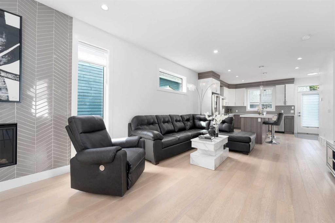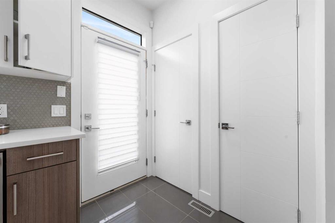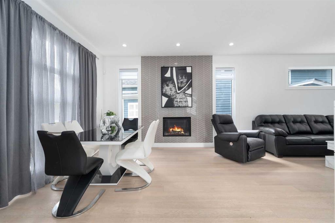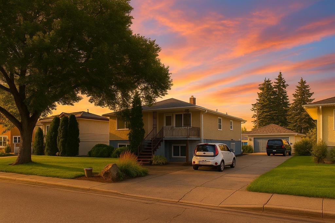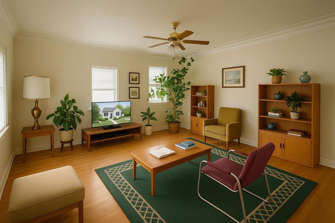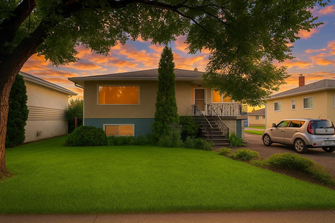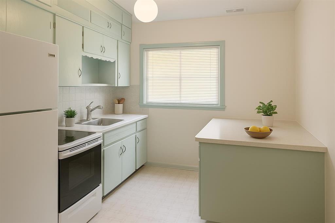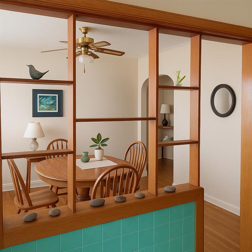1015 Russet Road NE
Calgary T2E5L2
MLS® Number: A2225457
$ 910,000
4
BEDROOMS
2 + 0
BATHROOMS
960
SQUARE FEET
1947
YEAR BUILT
Welcome to 1015 Russet Rd NE—an incredible opportunity in the heart of Renfrew! This unique property sits on a large 6,700+ sq ft lot and offers two fully independent homes, including a legal garage suite built in 2018. The 1947-built storey and a half home has been updated over the years and is still full of charm and character, featuring 2 bedrooms, 1 bathroom, and cozy living spaces that are perfect for a homeowner who values personality in their space. Out back, you’ll find a double detached garage and an oversized single garage that supports the suite above it. The garage suite is a standout—spacious, modern, and flooded with natural light. It includes 2 bedrooms, 1 bathroom, a full kitchen, and a private balcony, making it ideal for rental income, multi-generational living, or a home office setup. Whether you're an investor, a homeowner looking for mortgage help, or someone needing space for extended family, this is a smart and flexible option in one of Calgary’s most desirable inner-city neighbourhoods. Located minutes from downtown, schools, parks, and local shops.
| COMMUNITY | Renfrew |
| PROPERTY TYPE | Detached |
| BUILDING TYPE | House |
| STYLE | 2 Storey |
| YEAR BUILT | 1947 |
| SQUARE FOOTAGE | 960 |
| BEDROOMS | 4 |
| BATHROOMS | 2.00 |
| BASEMENT | Full, Partially Finished |
| AMENITIES | |
| APPLIANCES | Dishwasher, Dryer, Refrigerator, Stove(s), Washer |
| COOLING | None |
| FIREPLACE | N/A |
| FLOORING | Vinyl Plank |
| HEATING | Forced Air |
| LAUNDRY | In Unit, Laundry Room |
| LOT FEATURES | Back Lane, Back Yard, Front Yard, Garden, Lawn, No Neighbours Behind, Private |
| PARKING | Double Garage Detached, Driveway, Single Garage Detached |
| RESTRICTIONS | None Known |
| ROOF | Asphalt Shingle |
| TITLE | Fee Simple |
| BROKER | eXp Realty |
| ROOMS | DIMENSIONS (m) | LEVEL |
|---|---|---|
| 4pc Bathroom | 7`7" x 5`0" | Main |
| Dining Room | 16`1" x 12`11" | Main |
| Kitchen | 7`9" x 14`1" | Main |
| 4pc Bathroom | 4`10" x 8`7" | Suite |
| Bedroom | 13`0" x 11`1" | Suite |
| Kitchen | 15`4" x 12`7" | Suite |
| Living Room | 10`6" x 11`8" | Suite |
| Bedroom - Primary | 13`0" x 11`1" | Suite |
| Bedroom | 9`4" x 11`10" | Upper |
| Bedroom - Primary | 11`0" x 9`11" | Upper |







