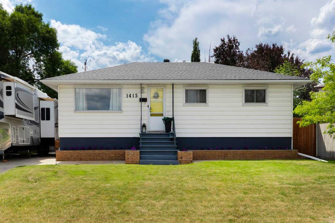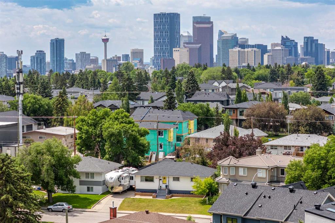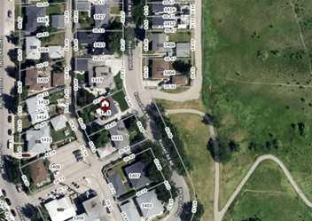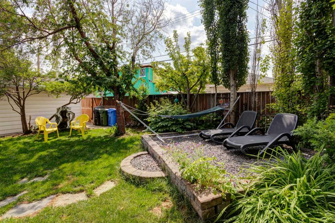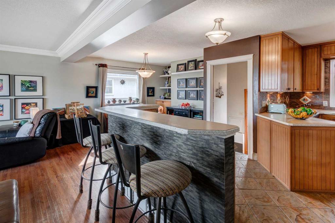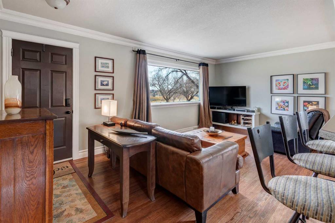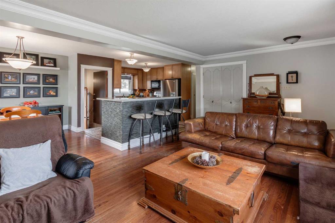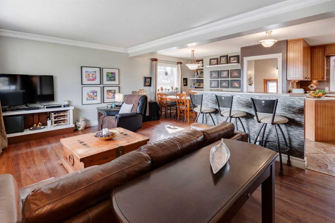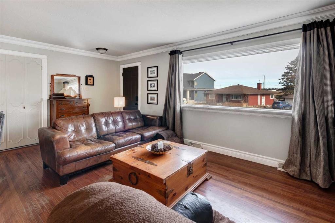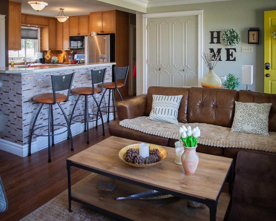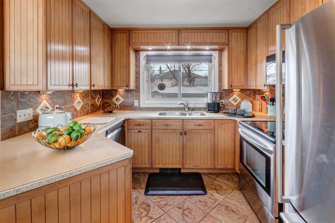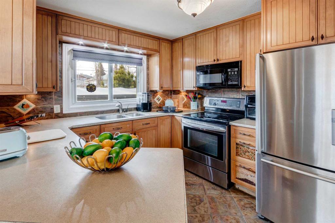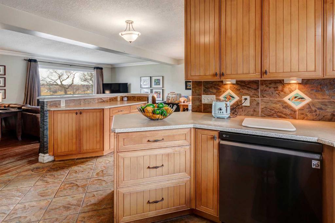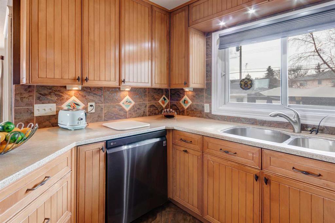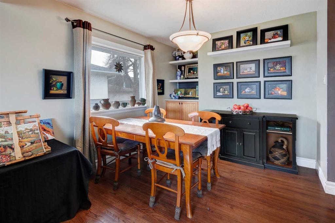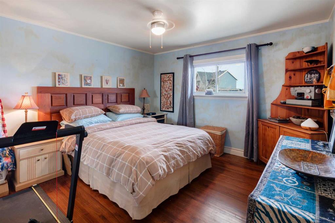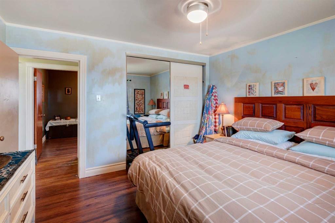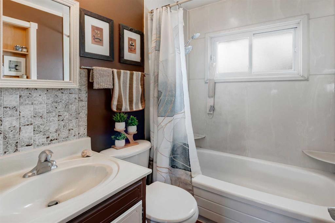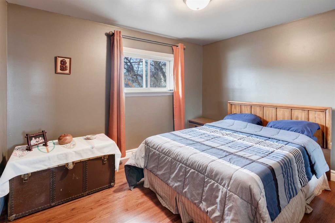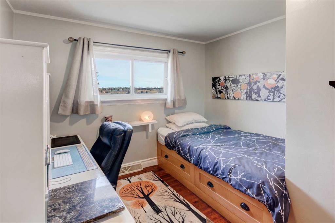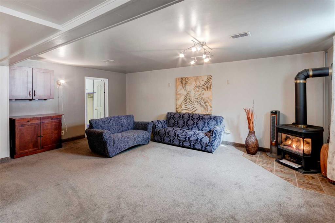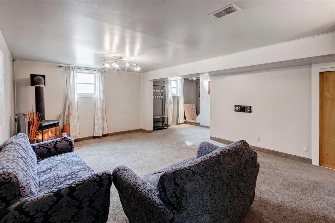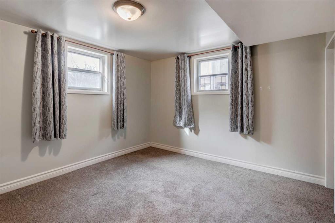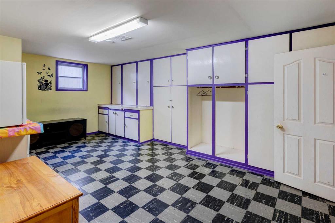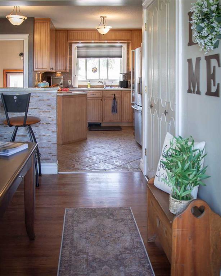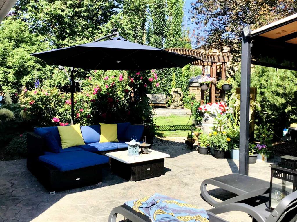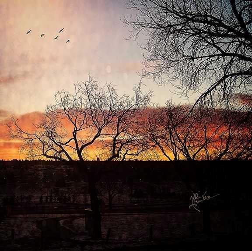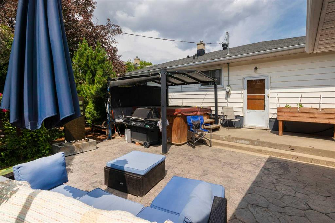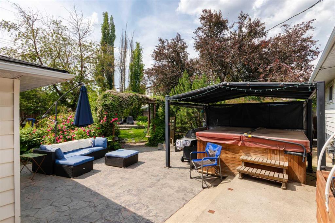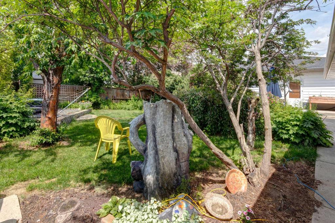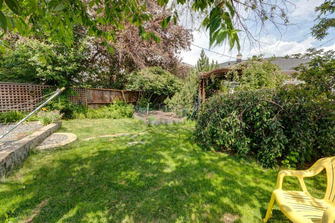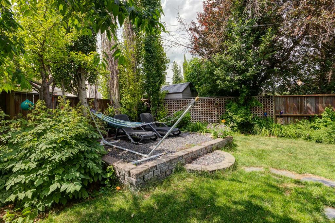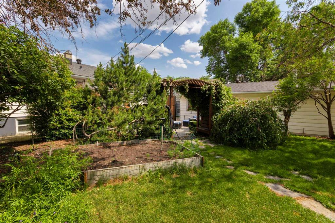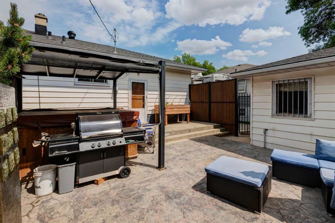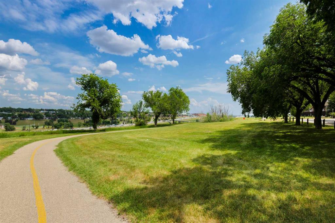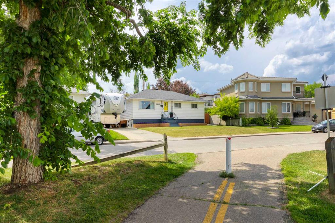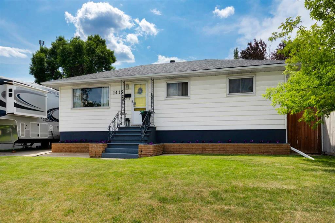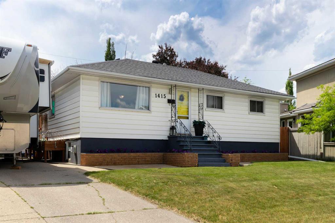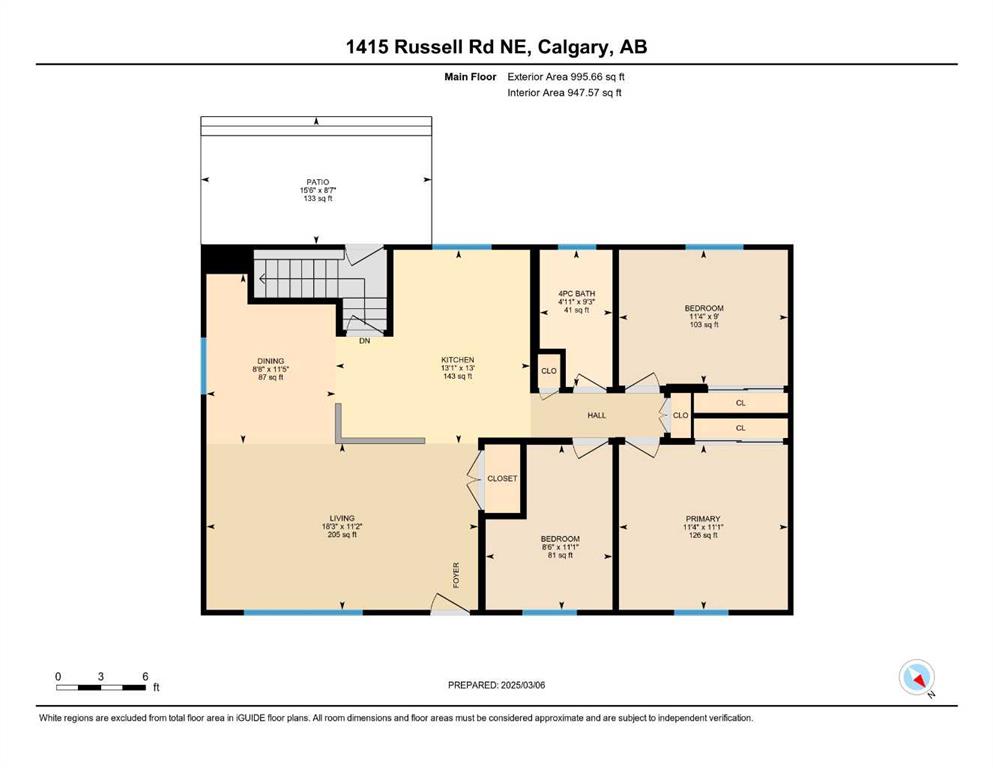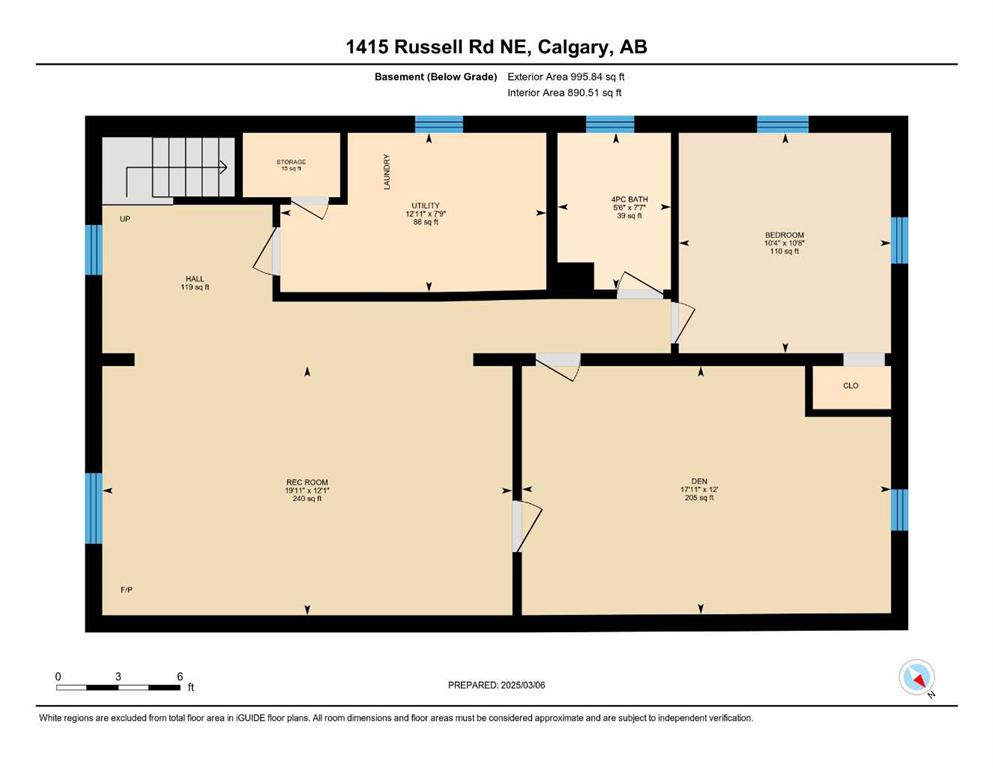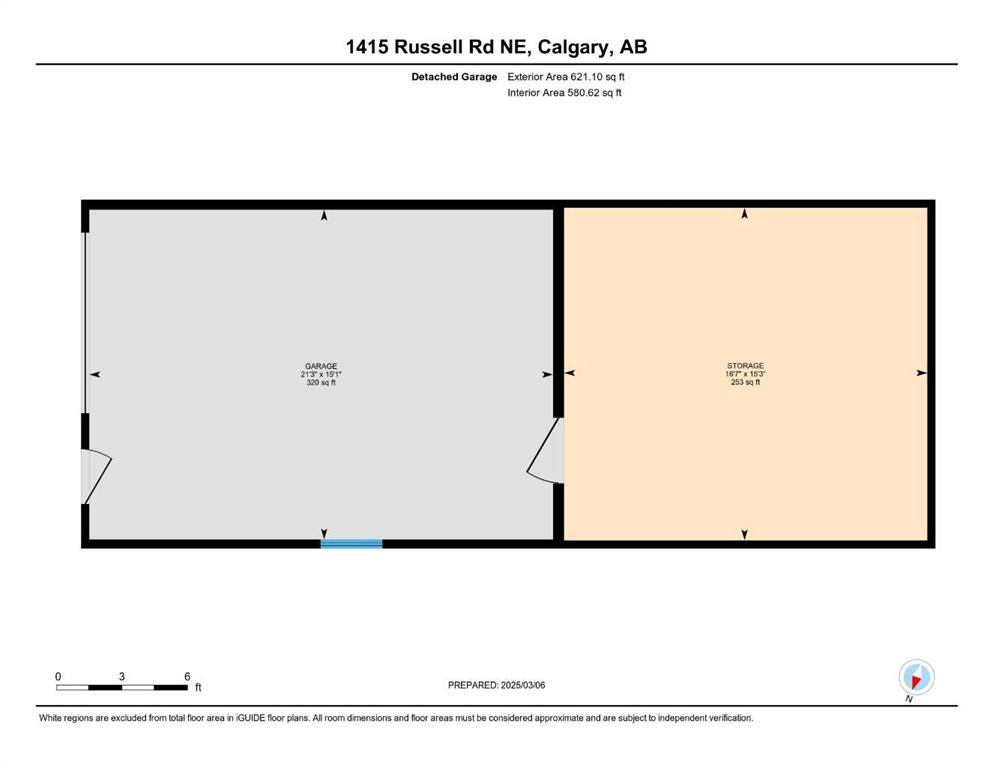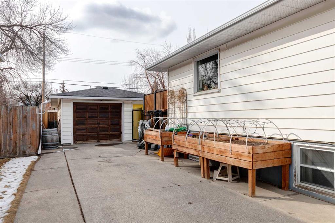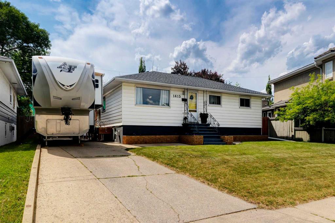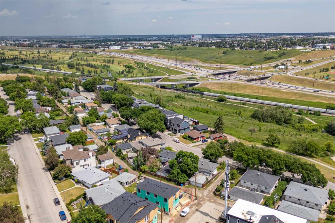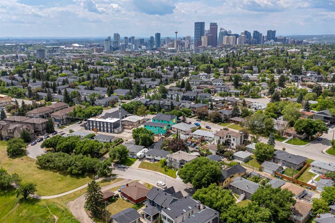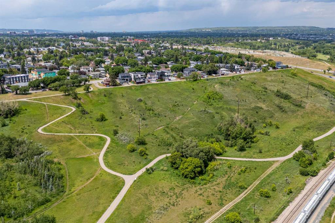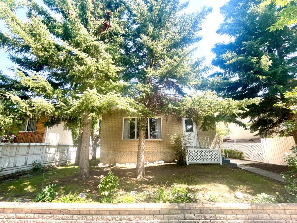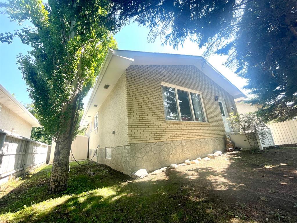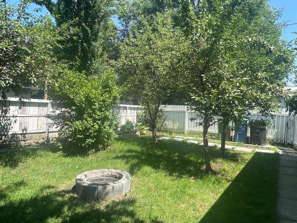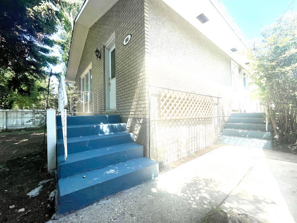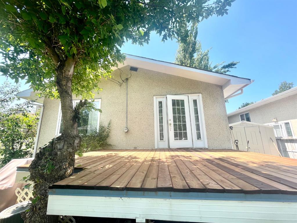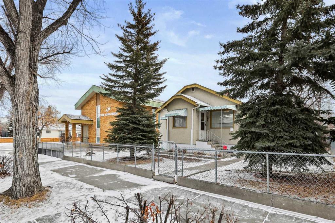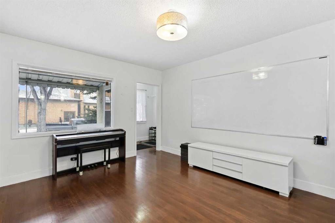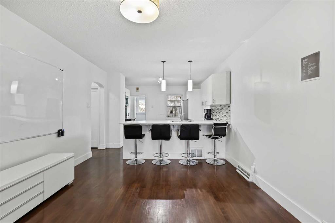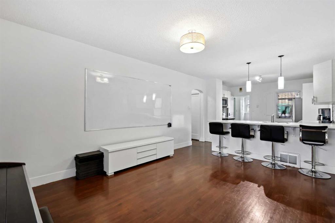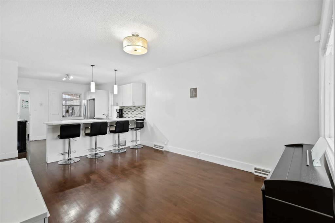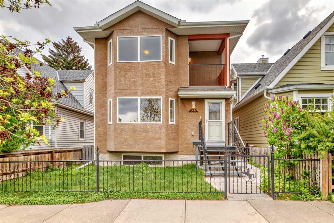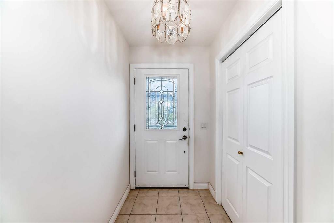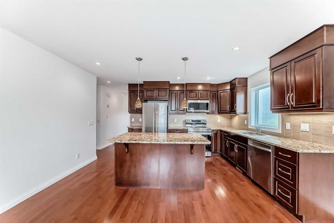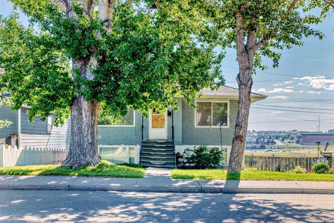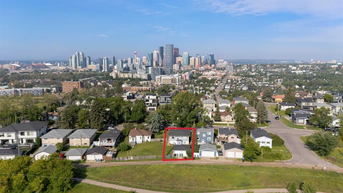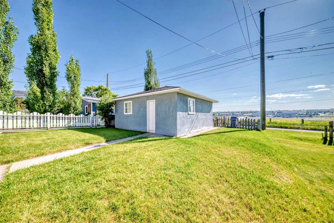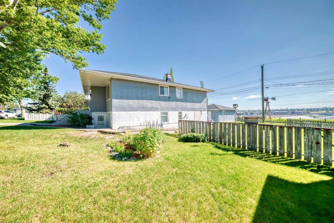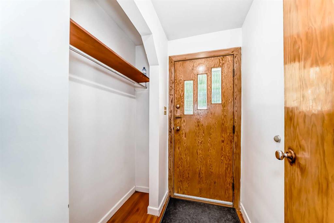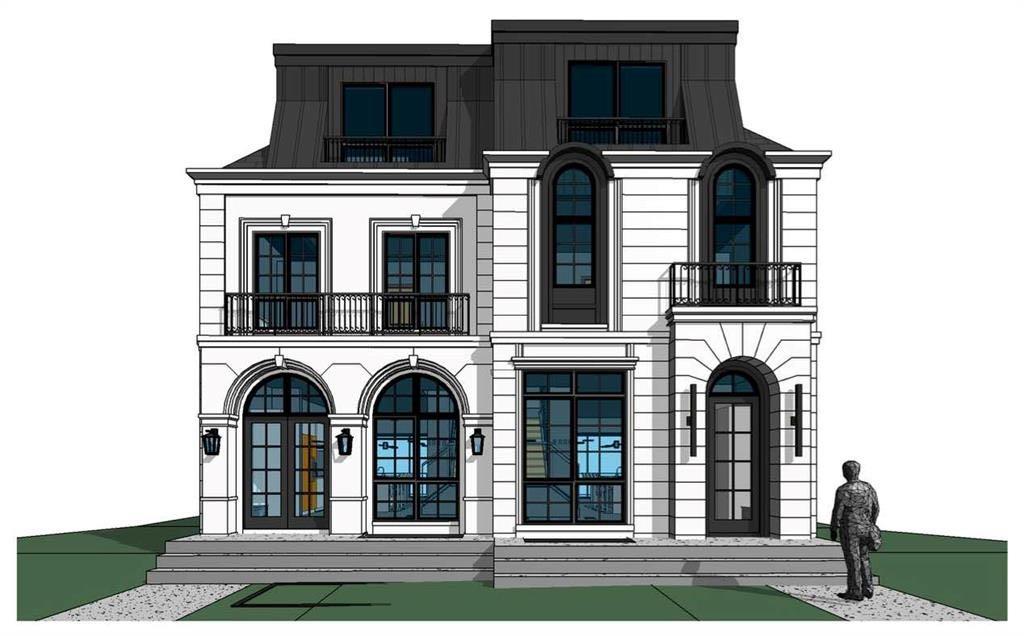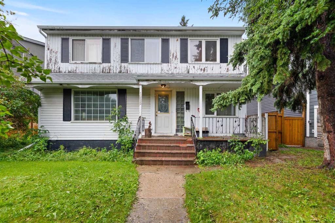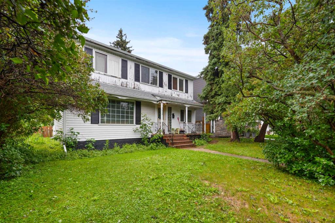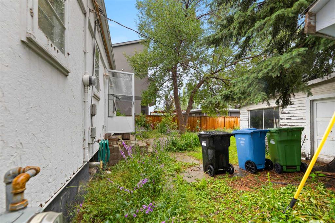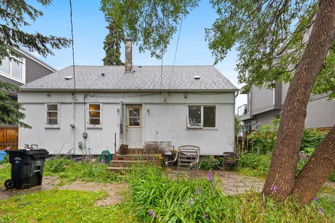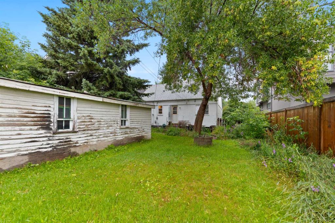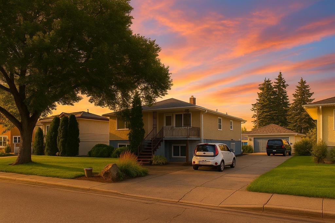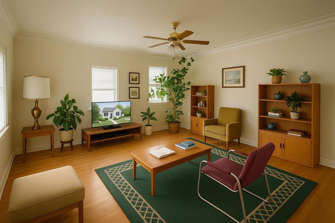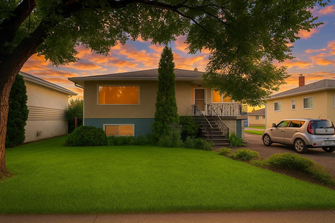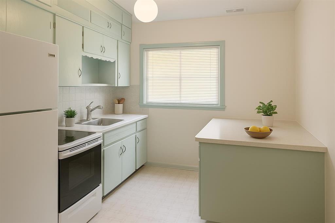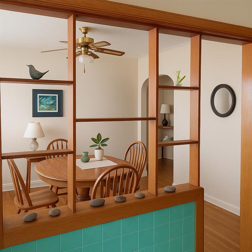1415 Russell Road NE
Calgary T2E 5N2
MLS® Number: A2232168
$ 860,000
5
BEDROOMS
2 + 0
BATHROOMS
996
SQUARE FEET
1955
YEAR BUILT
HOME SWEET HOME! Calling all builders, investors and home-buyers, this is YOUR RARE INVESTMENT OPPORTUNITY to purchase a bungalow on a 60+ FOOT LOT that is IDEAL FOR REDEVELOPMENT in a prime location in the heart of trendy Renfrew! Perfect opportunity to HOLD or DEVELOP immediately. This charming bungalow is situated on a 6,000+ SQFT lot (62’ x 111’)with the potential for incredible views. Heading in to this beautifully maintained bungalow you will fall in love with the sun-drenched, open concept floor plan with tons of character throughout. The main floor features a bright living room, formal dining area, chef’s kitchen with stainless steel appliances, ample cabinet space and an UPDATED large island that's been refaced with an eating bar. Completing the floor is 2 generous sized bedrooms, a wonderful 4 piece bathroom and the spacious, magnificent primary retreat. The fully finished basement contains a living room/recreation room with a cozy rustic fireplace, two additional bedrooms, a 4 piece bathroom with a gorgeous claw foot bath tub, a storage room perfect for all your needs and a laundry room. Outside, there is a detached garage with a long front driveway that can accommodate 3 additional vehicles. The backyard if fully fenced and exquisitely landscaped with lots of perennials, mature trees and garden beds giving it an extremely private feeling. There is a concrete patio that contains a hot tub. Nestled in an incredible trendy inner-city location close to Downtown Calgary, Flyover park and other parks/greenspaces, bike paths, off-leash dog parks, hip restaurants, bars, Lukes Drug Market, coffee shops, public transportation, LRT, schools, and major roadways. Don’t miss out on this timely opportunity, book your private viewing today!
| COMMUNITY | Renfrew |
| PROPERTY TYPE | Detached |
| BUILDING TYPE | House |
| STYLE | Bungalow |
| YEAR BUILT | 1955 |
| SQUARE FOOTAGE | 996 |
| BEDROOMS | 5 |
| BATHROOMS | 2.00 |
| BASEMENT | Finished, Full |
| AMENITIES | |
| APPLIANCES | Dishwasher, Dryer, Microwave, Microwave Hood Fan, Refrigerator, Stove(s), Washer |
| COOLING | None |
| FIREPLACE | Basement, Gas, Living Room |
| FLOORING | Carpet, Hardwood, Laminate |
| HEATING | Forced Air, Wood |
| LAUNDRY | In Basement |
| LOT FEATURES | Back Lane, Back Yard, Backs on to Park/Green Space, City Lot, Few Trees, Front Yard, Fruit Trees/Shrub(s), Garden, Greenbelt, Landscaped, Lawn, Level, Many Trees, Private, Rectangular Lot, See Remarks, Street Lighting, Treed, Views |
| PARKING | Driveway, Front Drive, Garage Door Opener, Garage Faces Front, Oversized, See Remarks, Single Garage Detached, Workshop in Garage |
| RESTRICTIONS | None Known |
| ROOF | Asphalt Shingle |
| TITLE | Fee Simple |
| BROKER | Century 21 Bamber Realty LTD. |
| ROOMS | DIMENSIONS (m) | LEVEL |
|---|---|---|
| Bedroom | 59`1" x 39`4" | Basement |
| Bedroom | 35`0" x 33`11" | Basement |
| Game Room | 65`7" x 39`8" | Basement |
| 4pc Bathroom | 24`10" x 18`1" | Basement |
| Storage | 49`3" x 49`3" | Basement |
| Furnace/Utility Room | 42`8" x 25`5" | Basement |
| Laundry | 42`8" x 25`5" | Basement |
| Bedroom - Primary | 37`2" x 36`4" | Main |
| Bedroom | 36`4" x 27`11" | Main |
| Bedroom | 37`2" x 29`6" | Main |
| 4pc Bathroom | 30`4" x 16`5" | Main |
| Dining Room | 37`6" x 28`5" | Main |
| Kitchen | 42`11" x 42`8" | Main |
| Living Room | 59`11" x 36`8" | Main |

