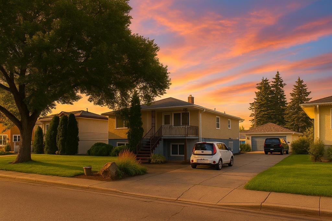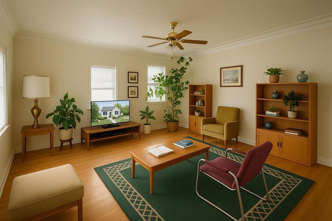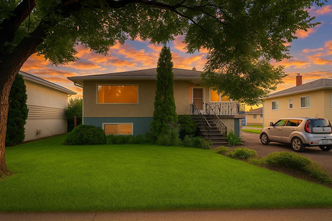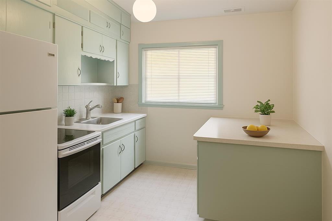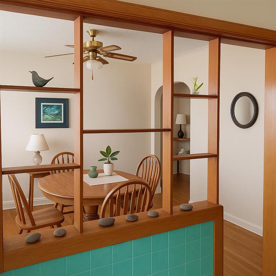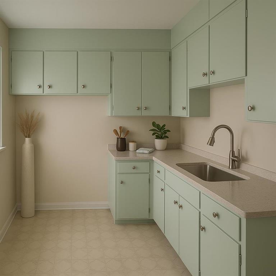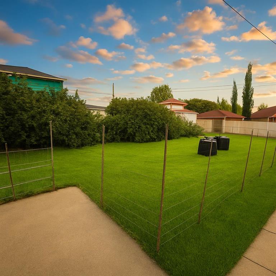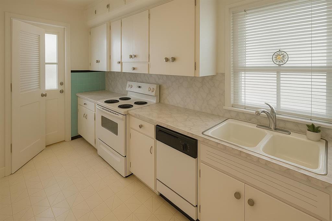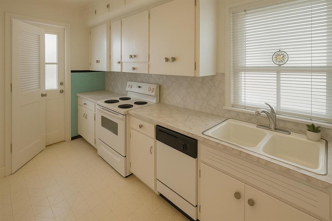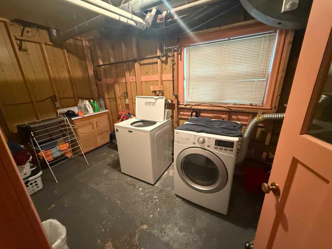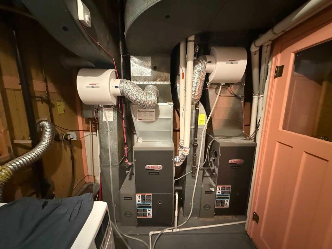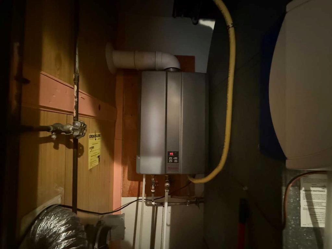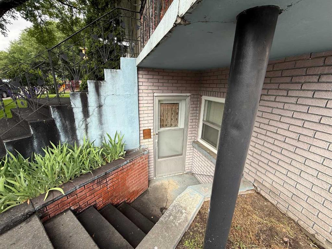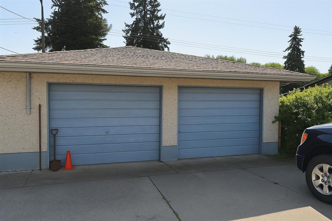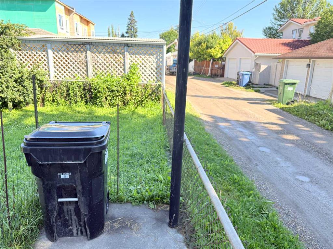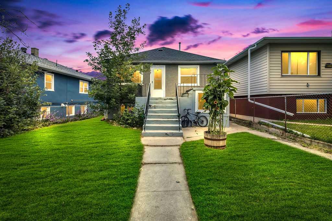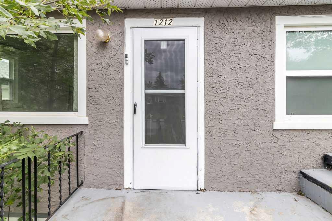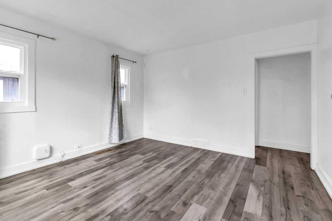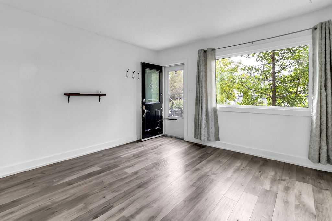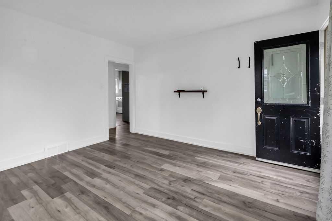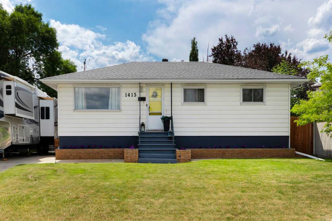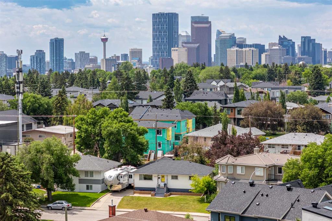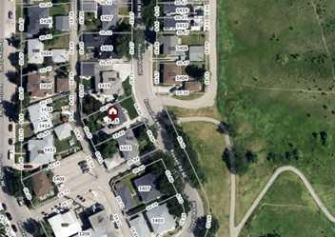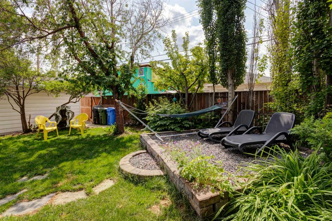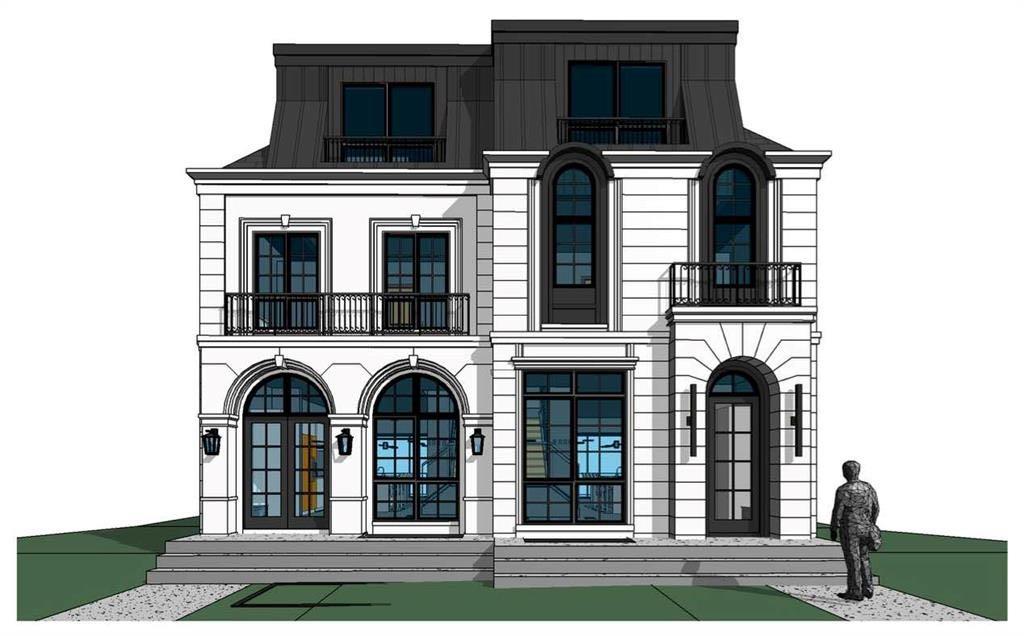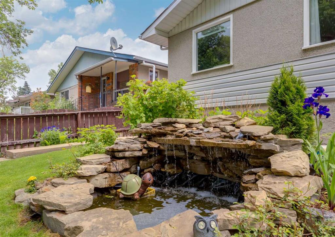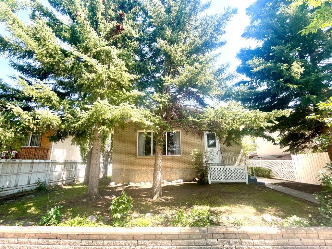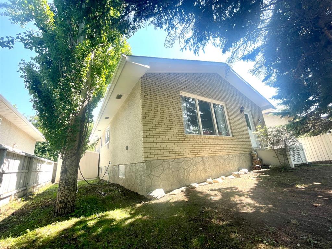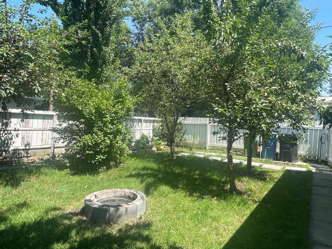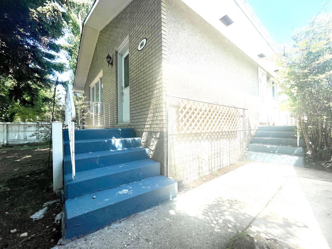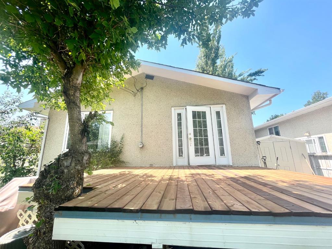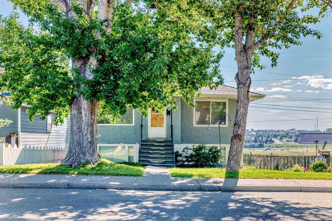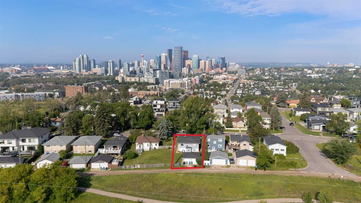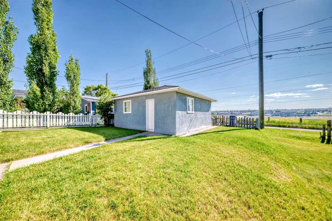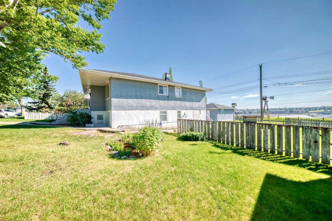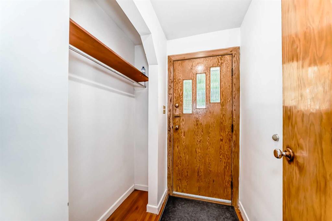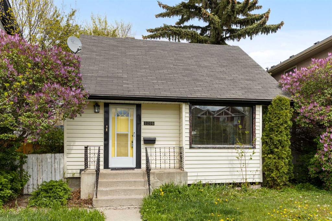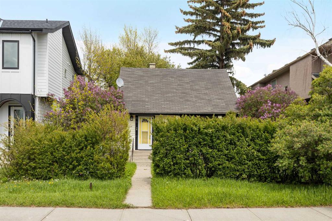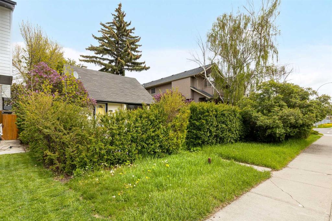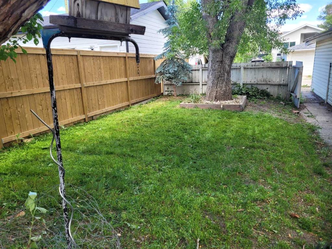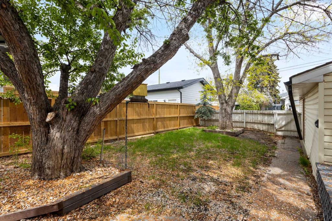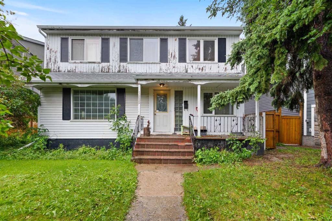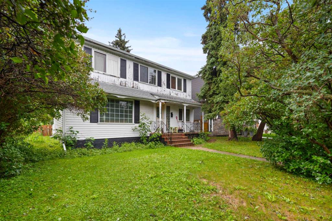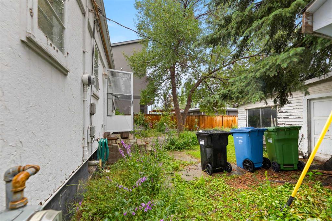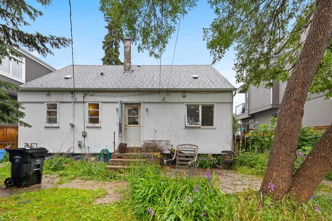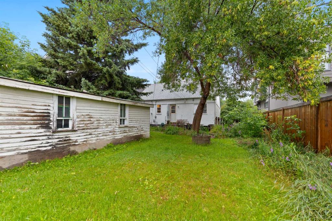920 Renfrew Drive NE
Calgary T2E 5J1
MLS® Number: A2244020
$ 732,500
5
BEDROOMS
2 + 0
BATHROOMS
1,166
SQUARE FEET
1958
YEAR BUILT
**open house Saturday 23 August 11am to noon**55 Foot of frontage with Alley and front driveway!! Welcome to an incredible opportunity in the heart of Renfrew—this rare and versatile up/down duplex with a bonus third kitchen offers the perfect blend of character, functionality, and lifestyle. Situated on an expansive 55-foot frontage, this charming raised bungalow is one of the largest in the neighborhood and exudes warmth, comfort, and timeless appeal. With sun-filled rooms, abundant windows, and thoughtful separation of living spaces, the home is ideal for multigenerational families, savvy investors, or homeowners seeking income potential without compromising space or style. Located just steps from popular coffee shops, local eateries, and public transit, and with direct rear access to Calgary’s beautiful Nose Creek Pathway system, this location invites a lifestyle of convenience, nature, and community. Imagine mornings on the trails, afternoons exploring local cafes, and evenings enjoying your private yard or hosting in one of the three well-equipped kitchens. The property is upgraded with two high-efficiency furnaces and an on-demand hot water system, ensuring year-round comfort and cost efficiency. The extra-long front driveway easily accommodates an RV or multiple vehicles, while the double detached garage offers even more storage and utility. Whether you’re dreaming of a family legacy home, a rental income property, or simply a space that offers incredible flexibility in a prime inner-city location, this is truly a home that checks all the boxes—and then some. Full of potential, full of charm, and full of life—this is one you absolutely must see. Book your private showing today and imagine the future you can build here.
| COMMUNITY | Renfrew |
| PROPERTY TYPE | Detached |
| BUILDING TYPE | House |
| STYLE | Bungalow |
| YEAR BUILT | 1958 |
| SQUARE FOOTAGE | 1,166 |
| BEDROOMS | 5 |
| BATHROOMS | 2.00 |
| BASEMENT | Separate/Exterior Entry, Finished, Full, Suite, Walk-Up To Grade |
| AMENITIES | |
| APPLIANCES | Dryer, Electric Range, Refrigerator, Stove(s), Washer |
| COOLING | None |
| FIREPLACE | None |
| FLOORING | Hardwood |
| HEATING | Forced Air |
| LAUNDRY | Common Area, In Basement |
| LOT FEATURES | Back Lane, Garden |
| PARKING | Double Garage Detached, Driveway, Parkade, RV Access/Parking |
| RESTRICTIONS | None Known |
| ROOF | Asphalt |
| TITLE | Fee Simple |
| BROKER | Tink |
| ROOMS | DIMENSIONS (m) | LEVEL |
|---|---|---|
| 4pc Bathroom | 6`0" x 5`0" | Basement |
| Laundry | 7`6" x 11`7" | Basement |
| Kitchen | 9`9" x 12`6" | Basement |
| Kitchen | 11`10" x 10`0" | Basement |
| Bedroom | 11`3" x 16`8" | Basement |
| Bedroom | 11`8" x 11`8" | Basement |
| Kitchen | 8`4" x 9`2" | Main |
| 4pc Bathroom | 7`3" x 5`0" | Main |
| Bedroom | 12`5" x 9`4" | Main |
| Bedroom | 12`7" x 11`0" | Main |
| Bedroom - Primary | 11`5" x 10`1" | Main |
| Living Room | 12`5" x 15`0" | Main |
| Dining Room | 9`2" x 10`2" | Main |

