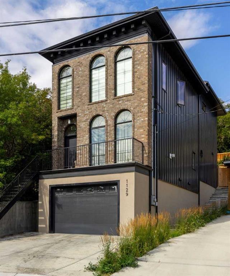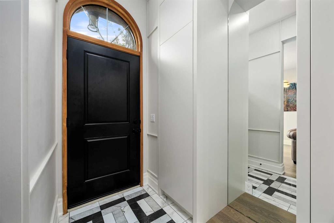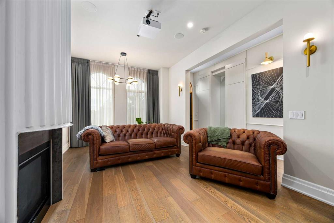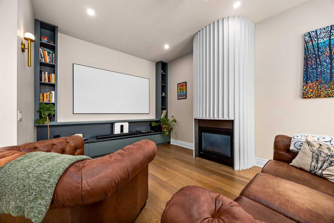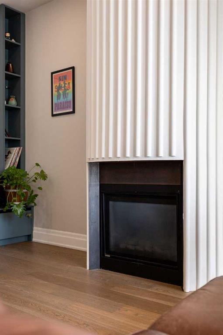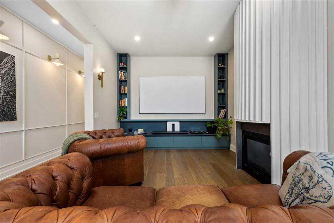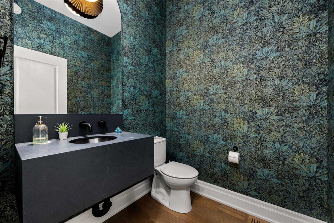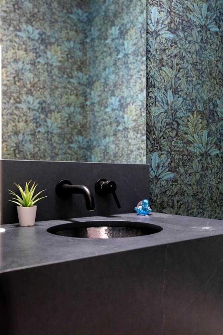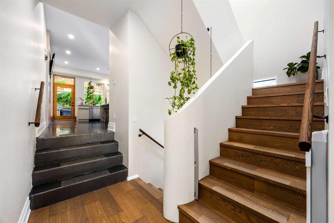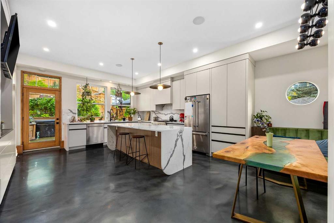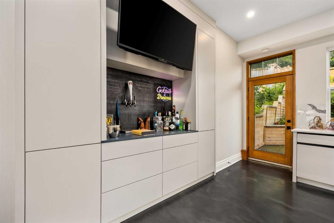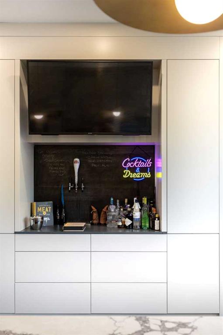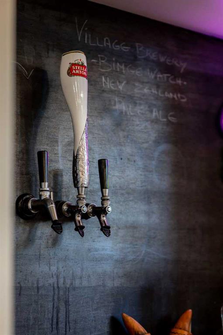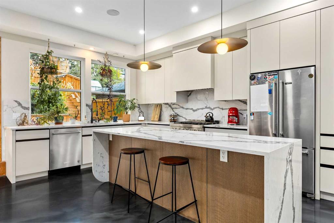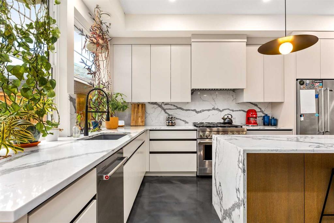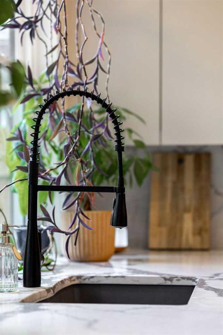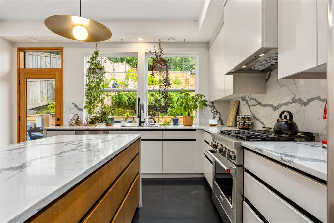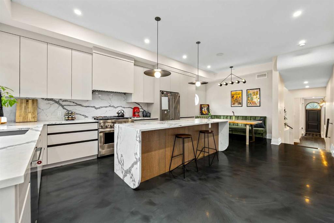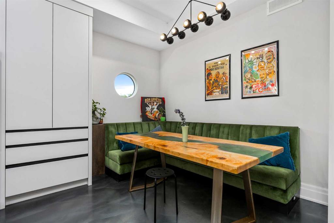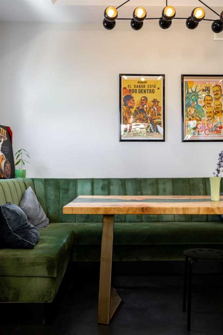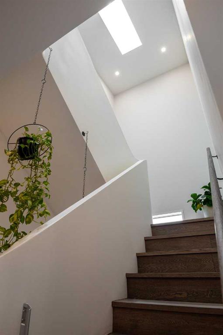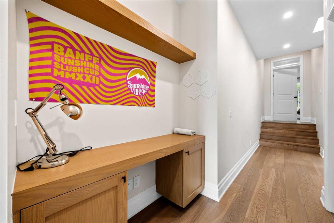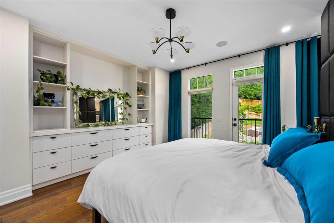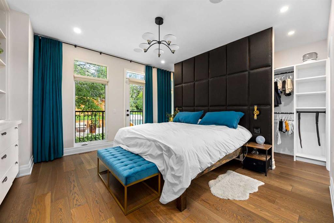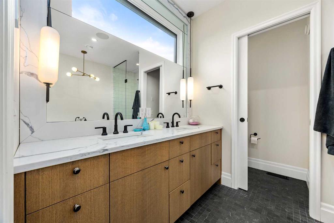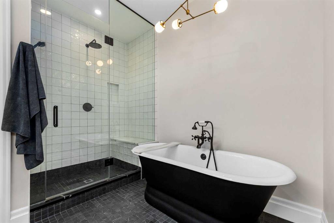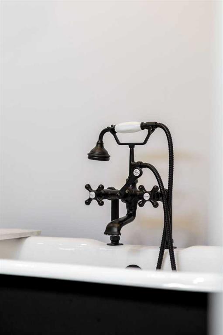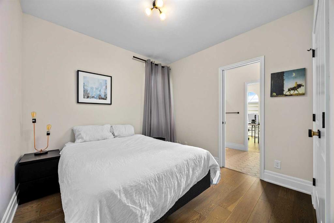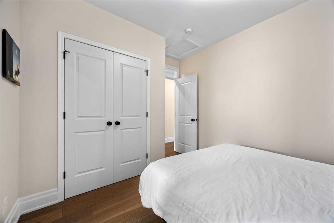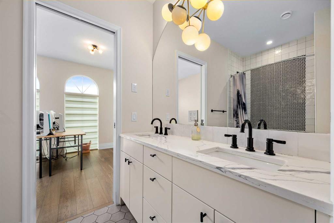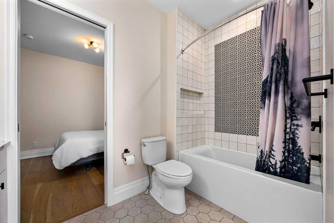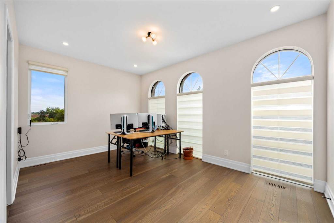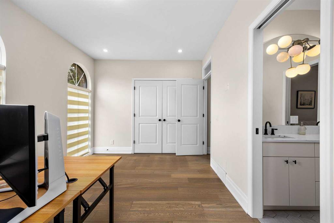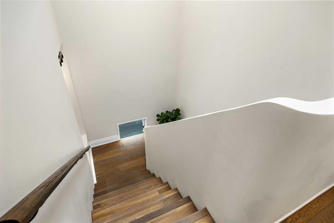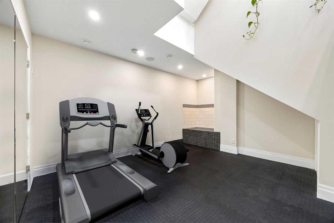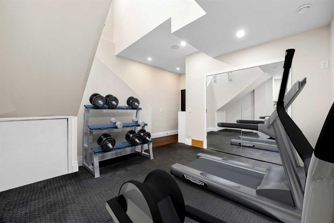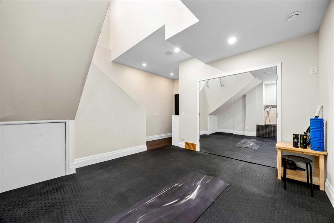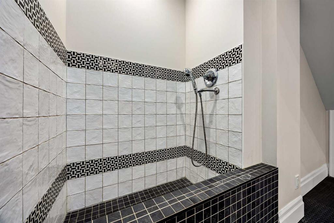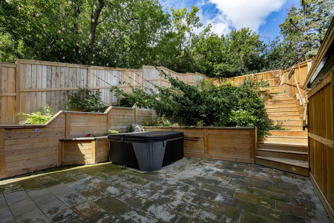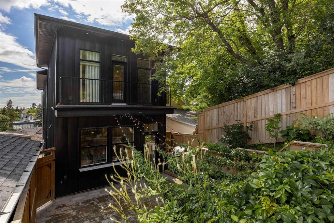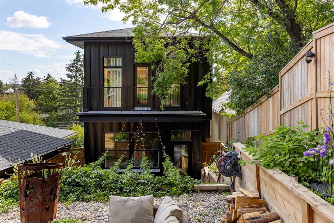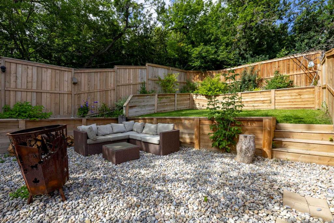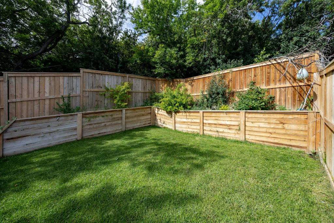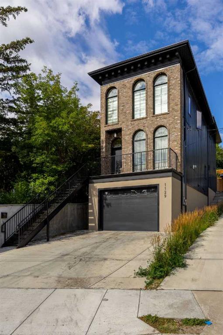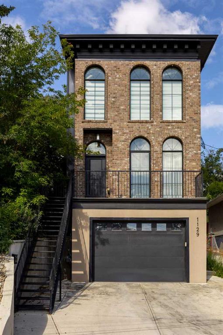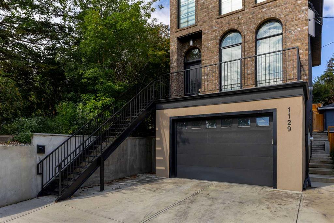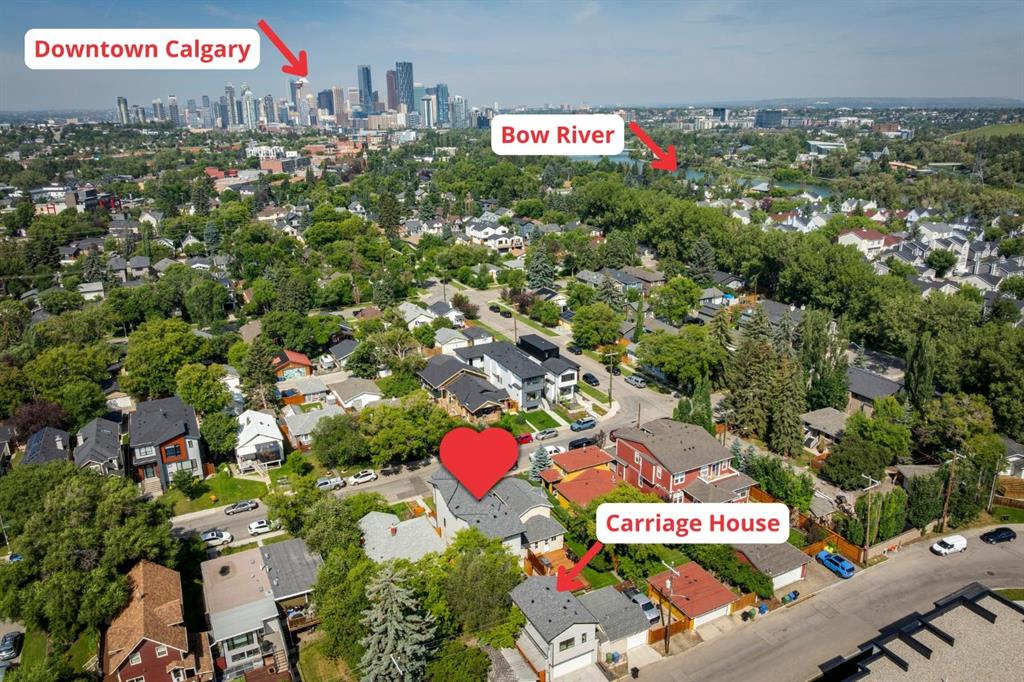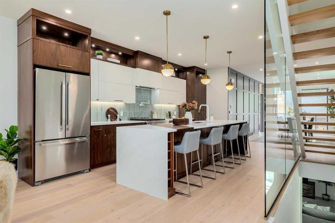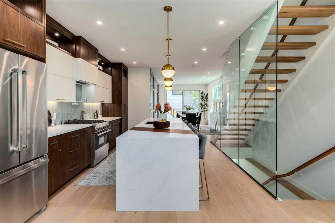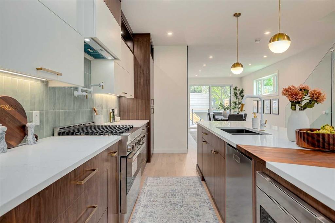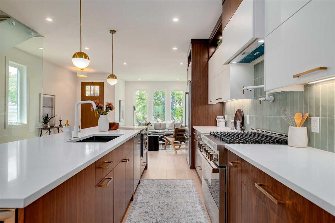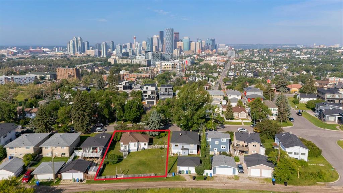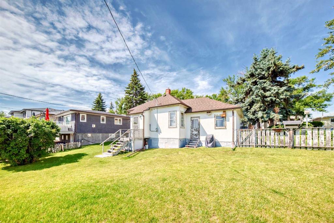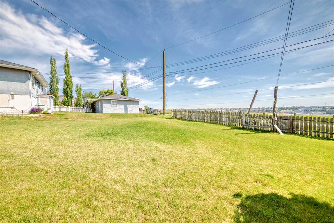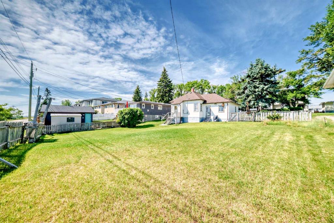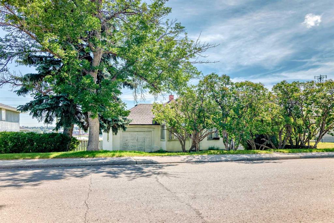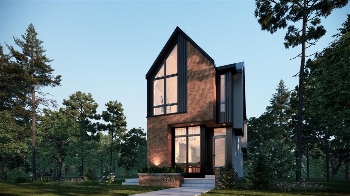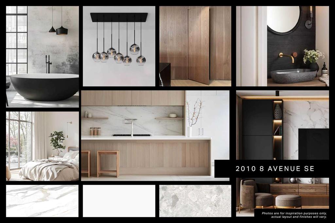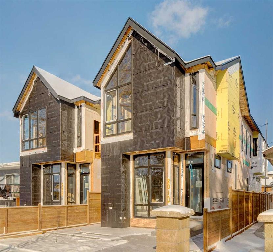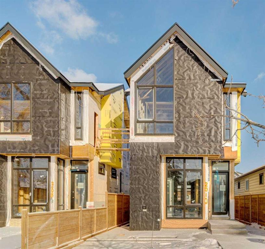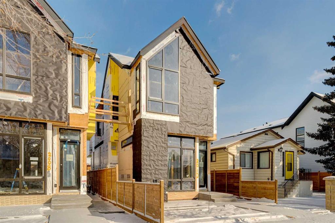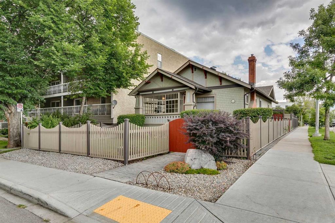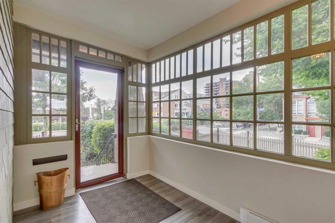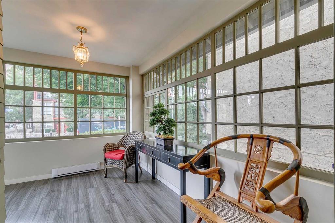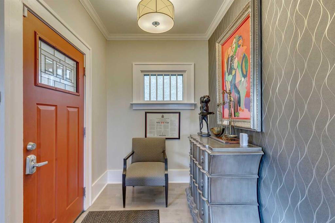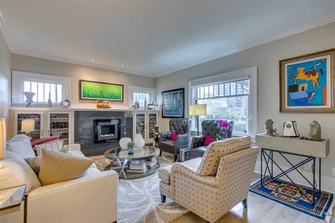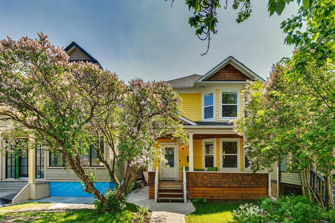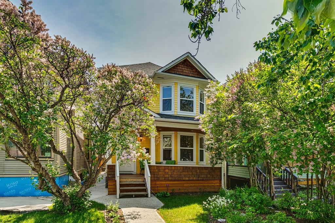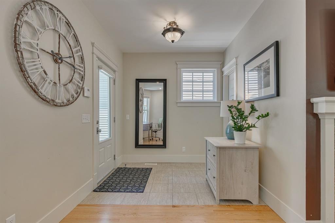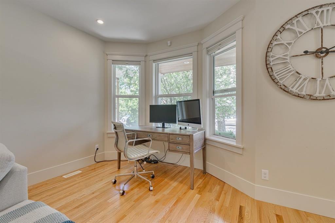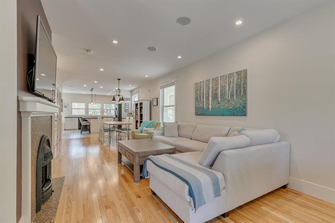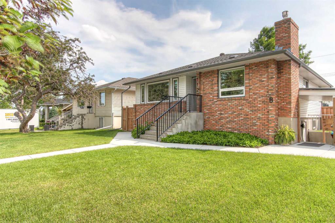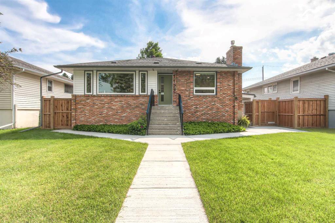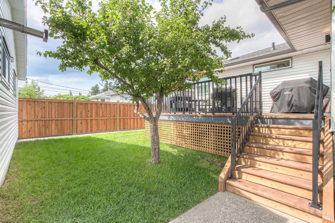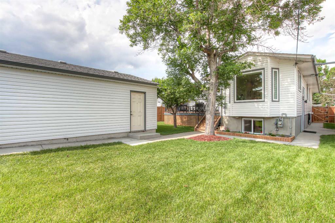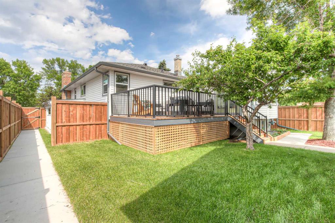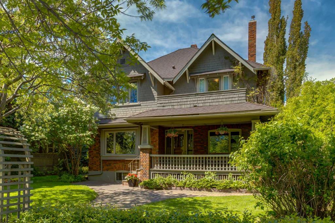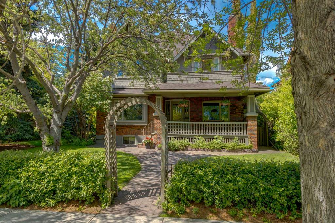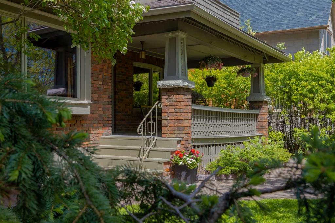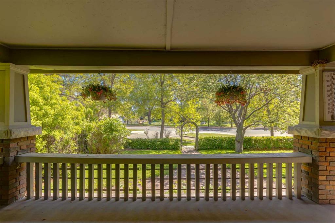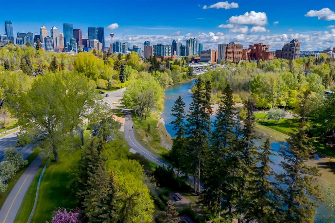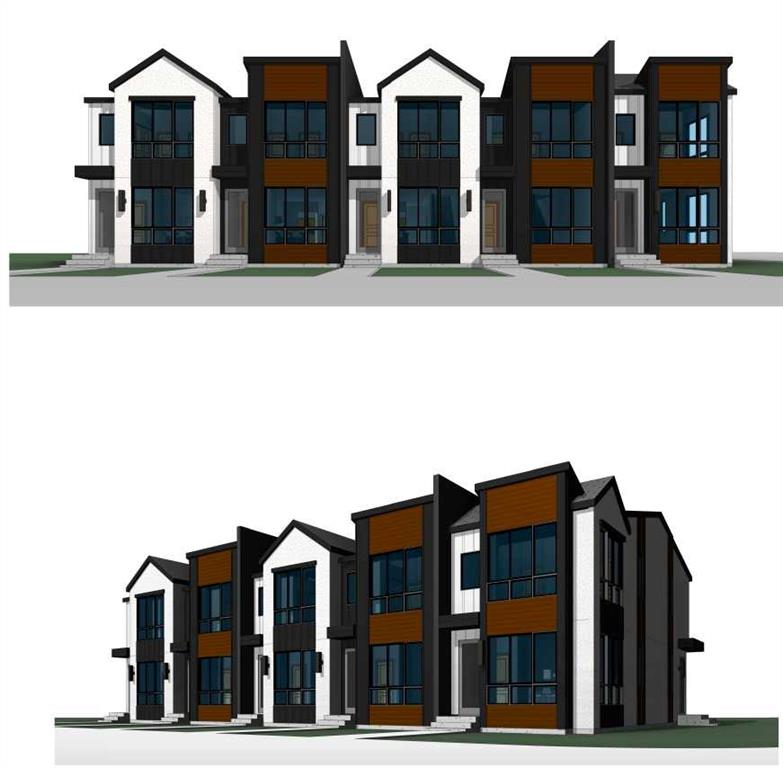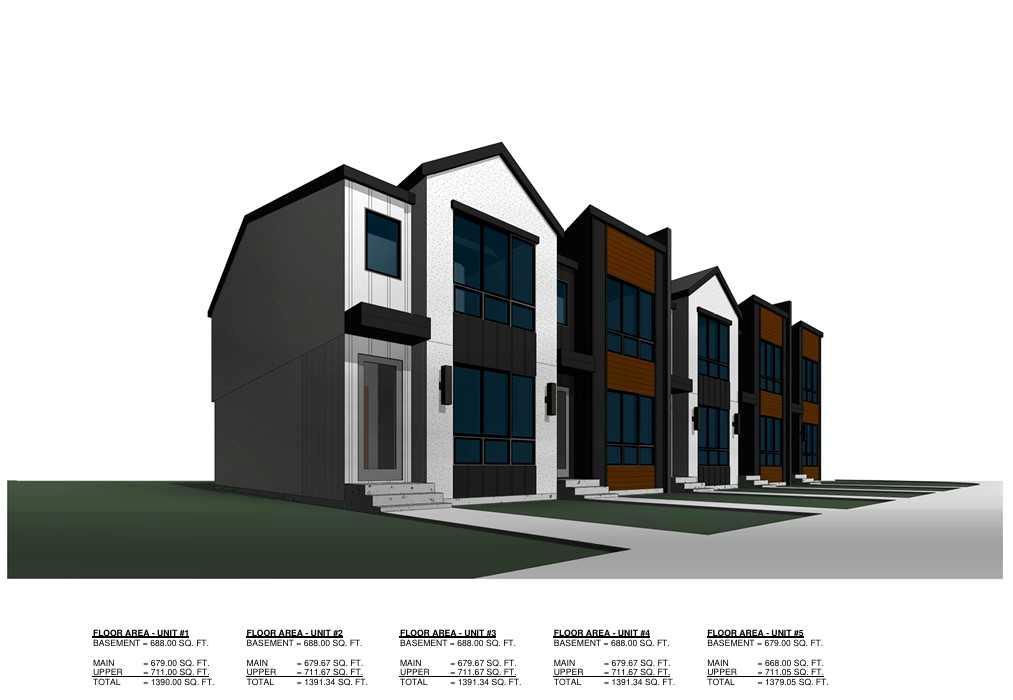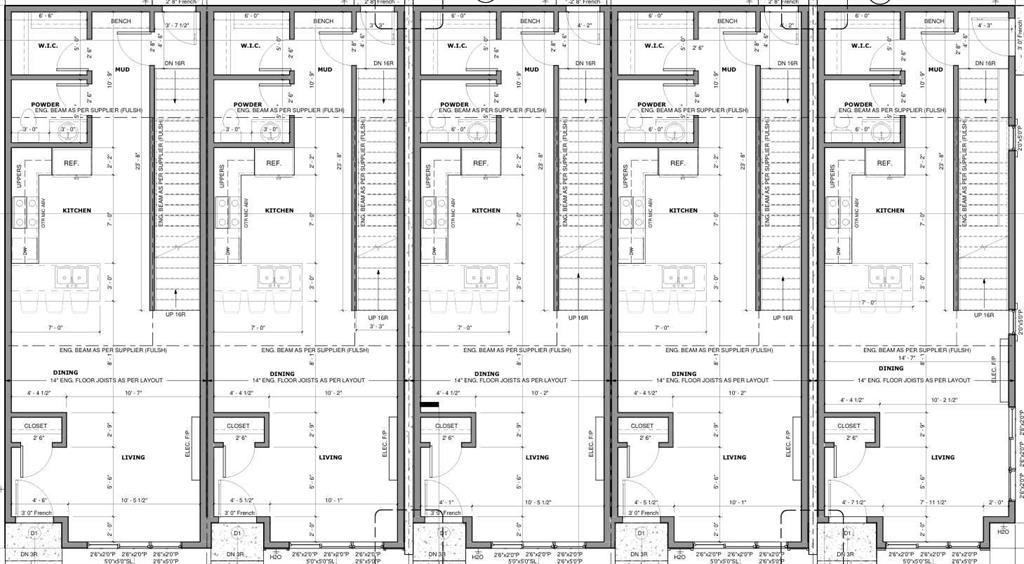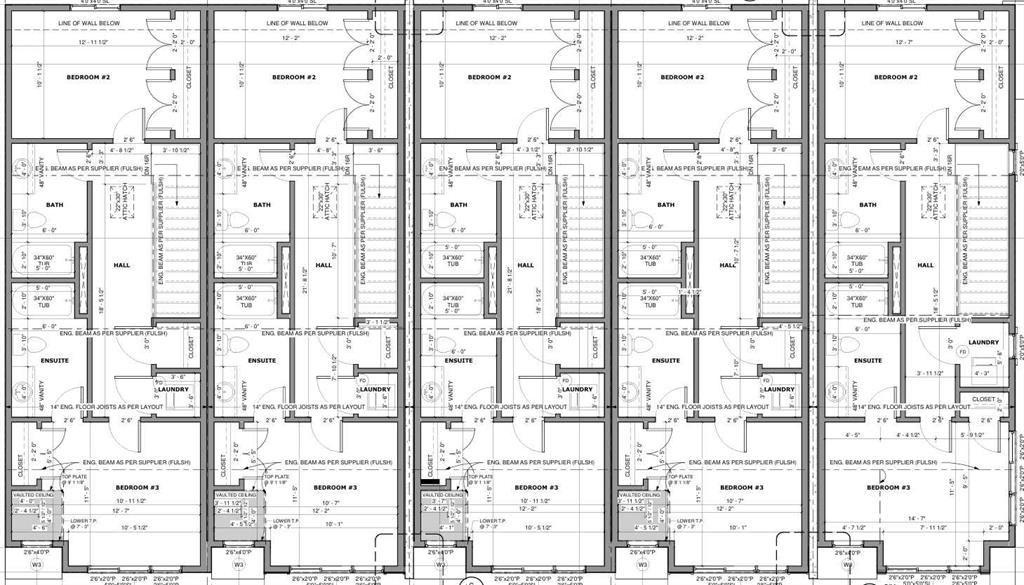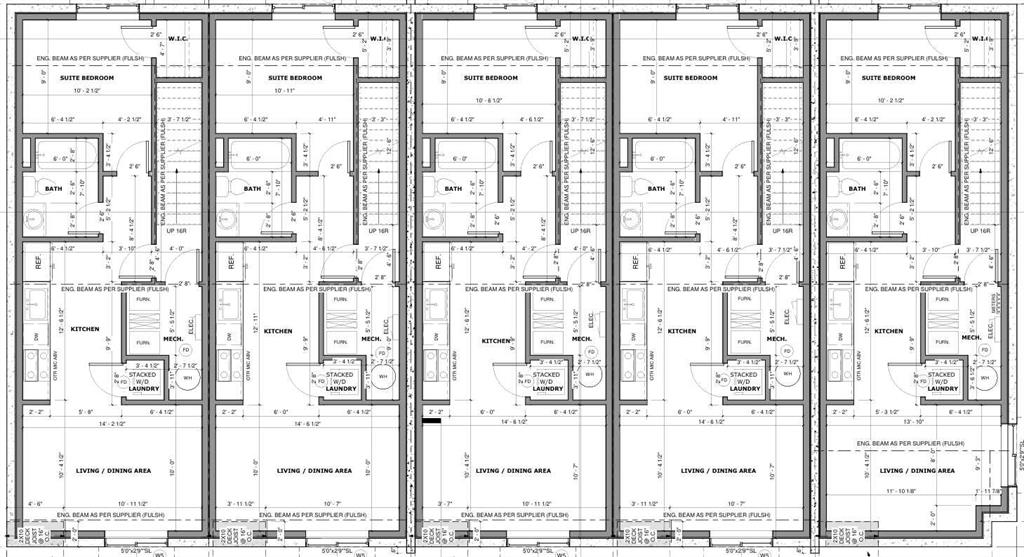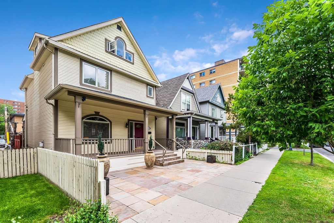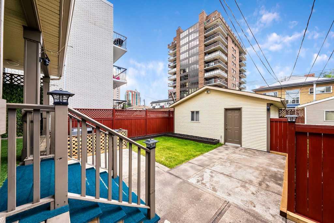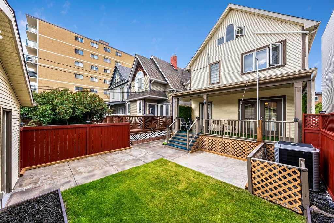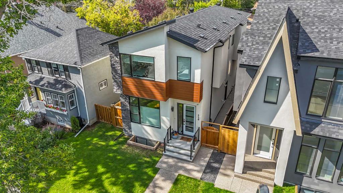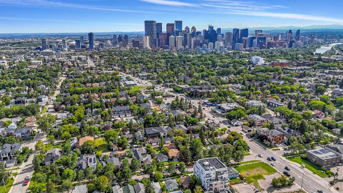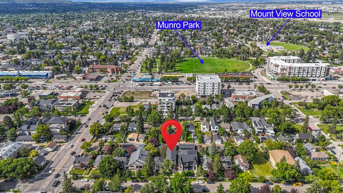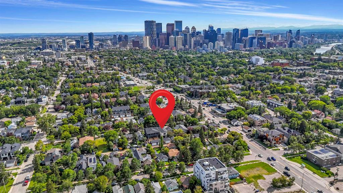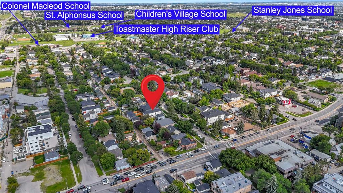1129 Maggie Street SE
Calgary T2G 4L8
MLS® Number: A2246698
$ 1,275,000
3
BEDROOMS
2 + 2
BATHROOMS
2,118
SQUARE FEET
2020
YEAR BUILT
This is Ramsay living at its finest. Perched on one of the most coveted streets in the neighbourhood, this custom brownstone by boutique builder Icon Design and Development, with architecture by John Trinh & Associates and interiors by Studio Felix, gives you unbeatable views over the community and skyline. Plus, you’re just minutes from Inglewood, the Elbow and Bow River pathways, and quick access to Blackfoot Trail, Macleod Trail, and Deerfoot Trail to get anywhere in the city fast. Inside, every detail is dialed in. The main floor has heated polished concrete floors (yes, warm concrete), a showpiece fireplace, and distinctive custom millwork you won’t find in a builder-grade home. The kitchen is built for people who love to cook and host, with a massive island, high-end gas range, and loads of storage. There’s even a home bar with beer taps for when friends drop by. Upstairs you’ll find three big bedrooms, including a primary suite with a spa-style ensuite and walk-in closet. In the lower level, you will find an excellent flex space! The west-facing backyard is private and tiered to make the most of the views. It’s low-maintenance, has plenty of space to relax, and yes — there’s already a hot tub waiting for you. The heated attached garage (rare for Ramsay) is oversized and tandem, perfect for your gear, hobbies, and Calgary winters. Homes like this don’t come up often here. Ramsay gives you that small-town feel in the middle of the city, and Maggie Street is as good as it gets. For more info and photos, click the links below!
| COMMUNITY | Ramsay |
| PROPERTY TYPE | Detached |
| BUILDING TYPE | House |
| STYLE | 2 Storey |
| YEAR BUILT | 2020 |
| SQUARE FOOTAGE | 2,118 |
| BEDROOMS | 3 |
| BATHROOMS | 4.00 |
| BASEMENT | Finished, Full |
| AMENITIES | |
| APPLIANCES | Dishwasher, Dryer, Garage Control(s), Gas Range, Microwave Hood Fan, Refrigerator, Washer |
| COOLING | Rough-In |
| FIREPLACE | Gas, Living Room, See Remarks |
| FLOORING | Ceramic Tile, Concrete, Hardwood |
| HEATING | In Floor, Forced Air, Natural Gas |
| LAUNDRY | Upper Level |
| LOT FEATURES | Back Yard, Landscaped, Low Maintenance Landscape, Private, Street Lighting |
| PARKING | Driveway, Front Drive, Garage Door Opener, Garage Faces Front, Heated Garage, Insulated, Oversized, Single Garage Attached |
| RESTRICTIONS | None Known |
| ROOF | Asphalt Shingle |
| TITLE | Fee Simple |
| BROKER | eXp Realty |
| ROOMS | DIMENSIONS (m) | LEVEL |
|---|---|---|
| 2pc Bathroom | 4`7" x 2`10" | Basement |
| Game Room | 11`7" x 13`3" | Basement |
| Furnace/Utility Room | 9`7" x 4`8" | Basement |
| 2pc Bathroom | 5`8" x 0`11" | Main |
| Dining Room | 10`11" x 6`2" | Main |
| Kitchen | 17`3" x 18`0" | Main |
| Living Room | 11`8" x 20`9" | Main |
| 5pc Bathroom | 9`8" x 5`7" | Second |
| 5pc Bathroom | 11`2" x 9`11" | Second |
| Bedroom | 12`4" x 10`1" | Second |
| Bedroom | 16`0" x 10`5" | Second |
| Bedroom - Primary | 13`1" x 18`0" | Second |

