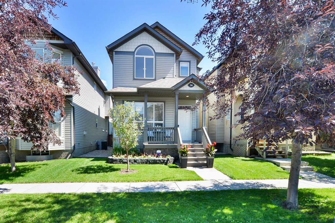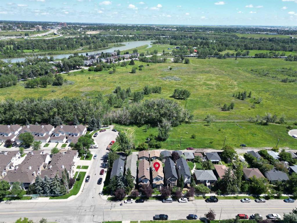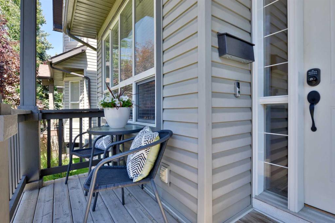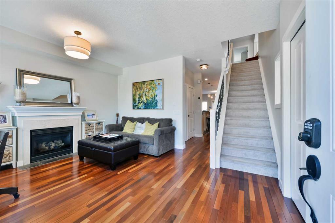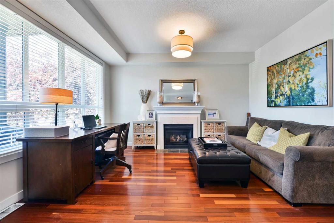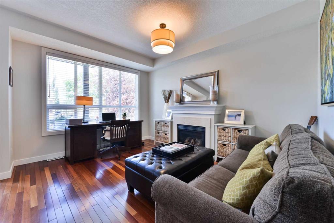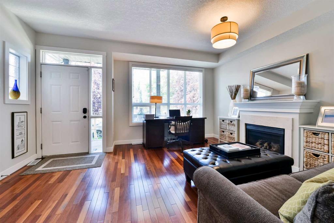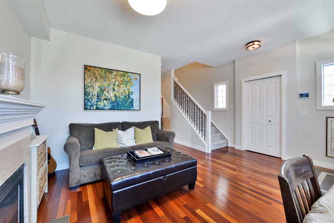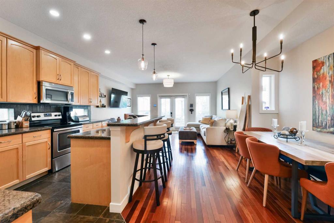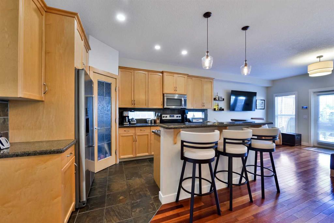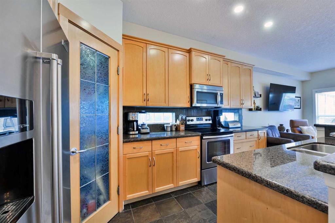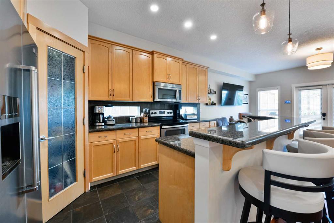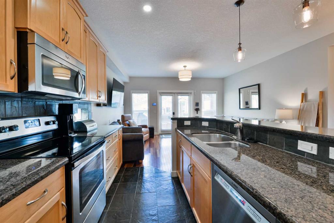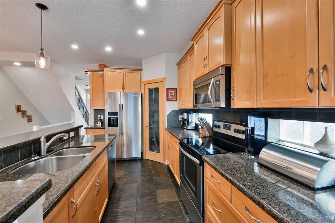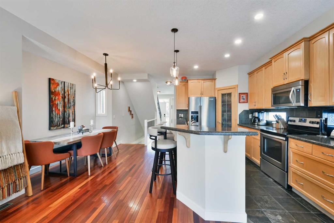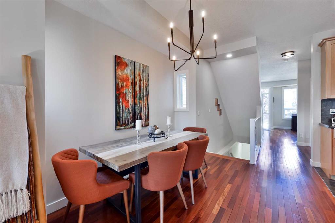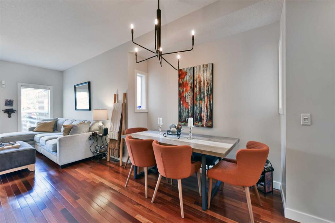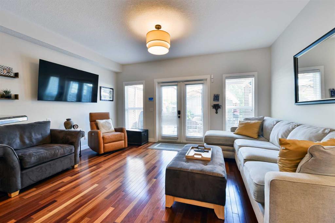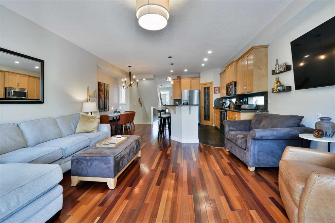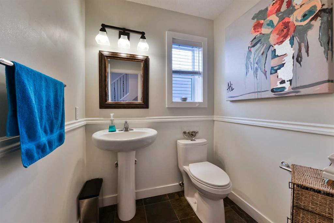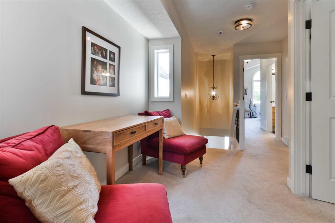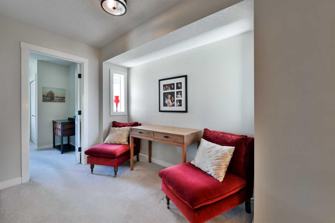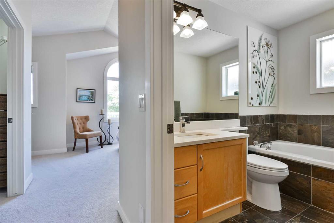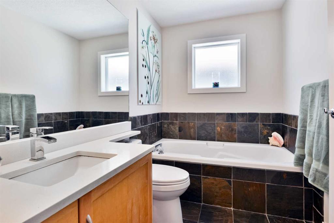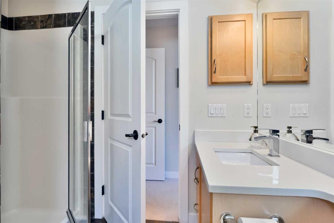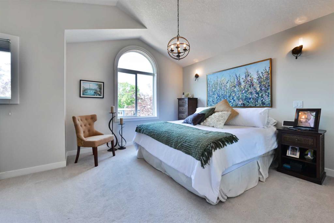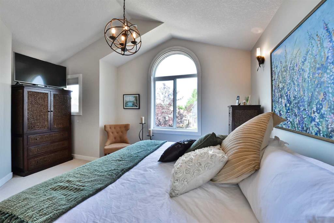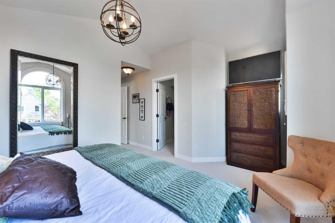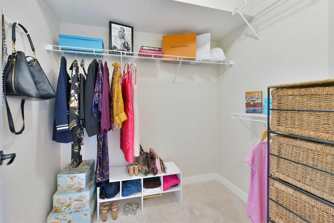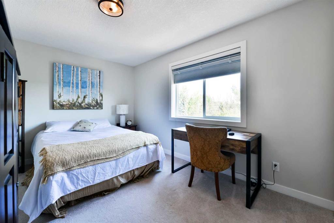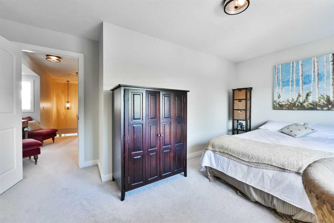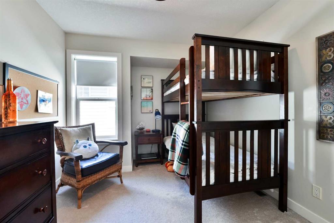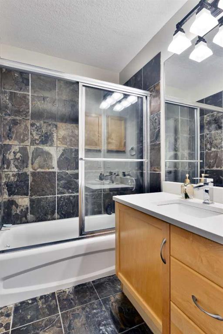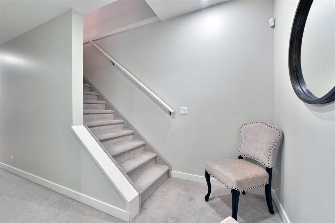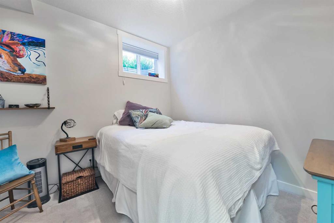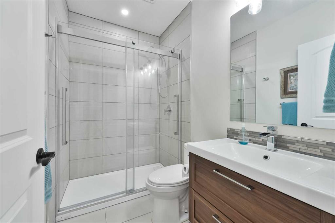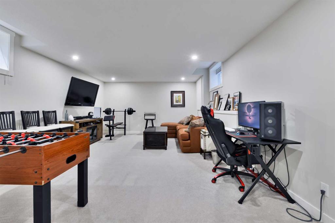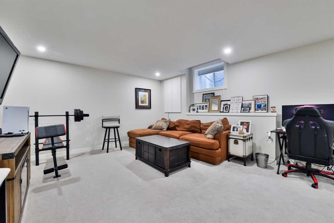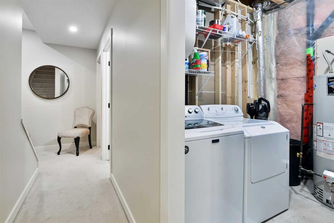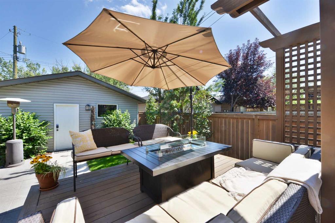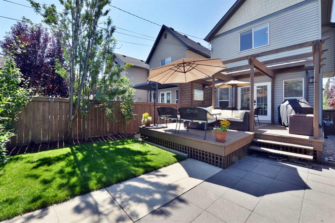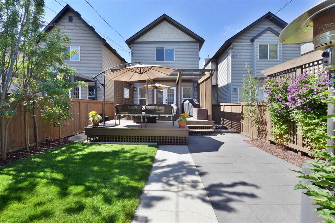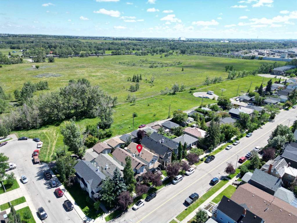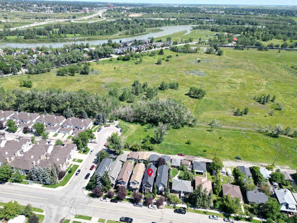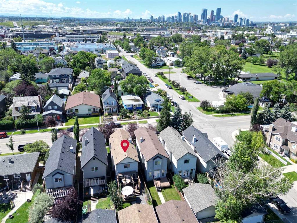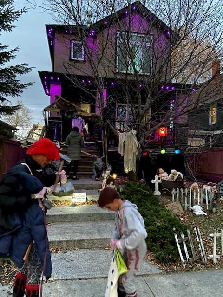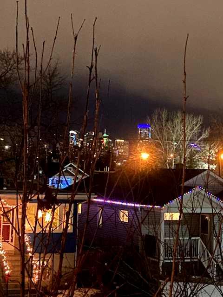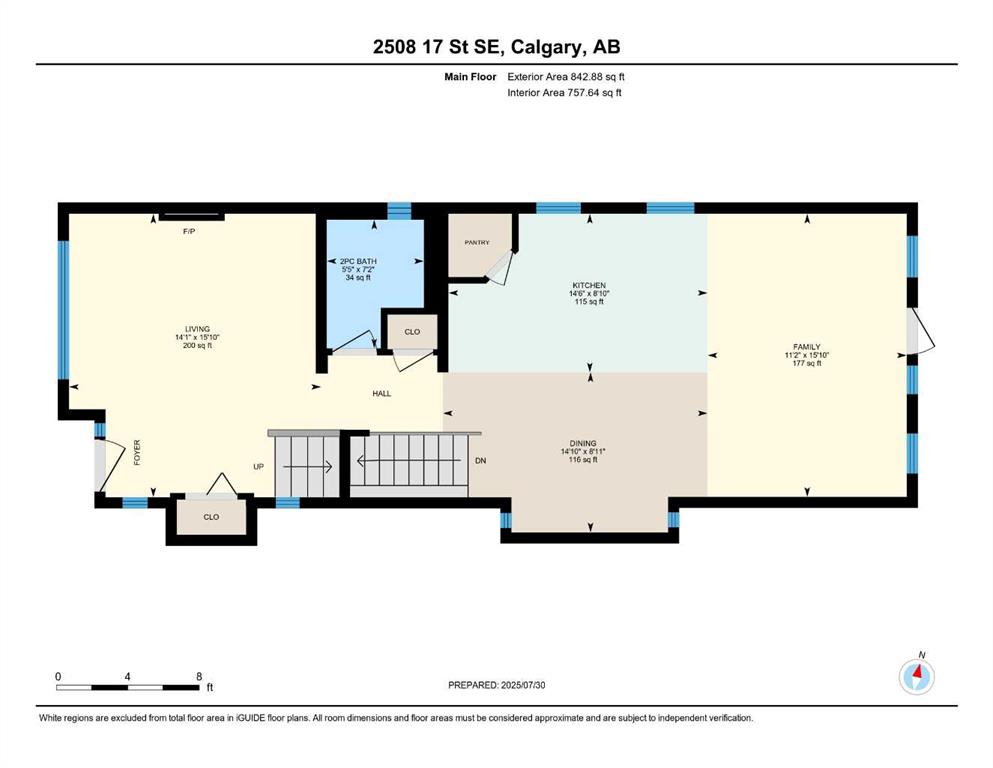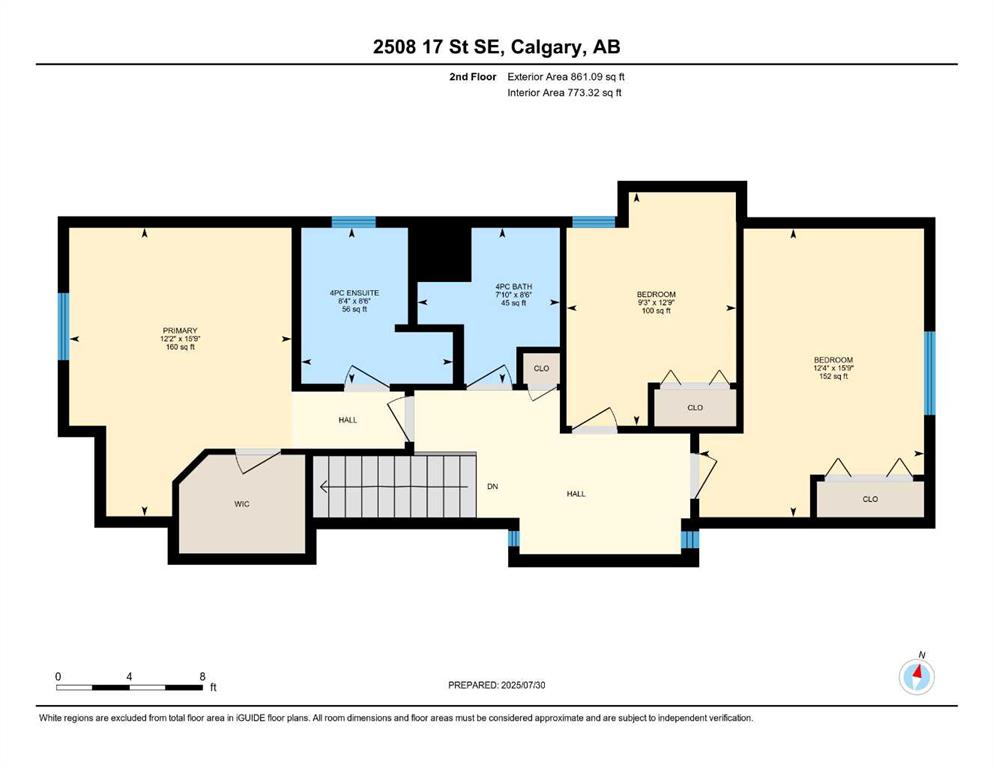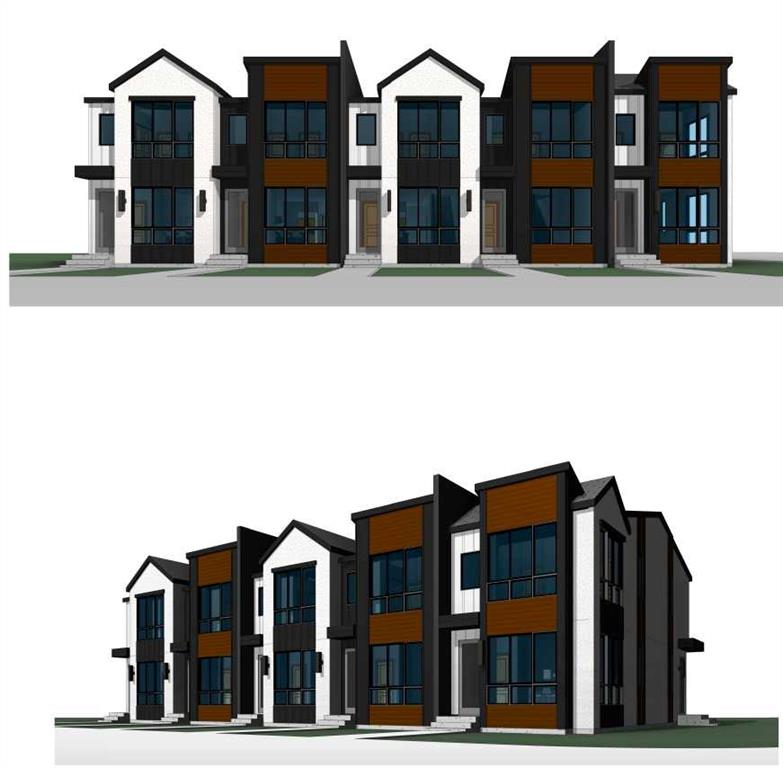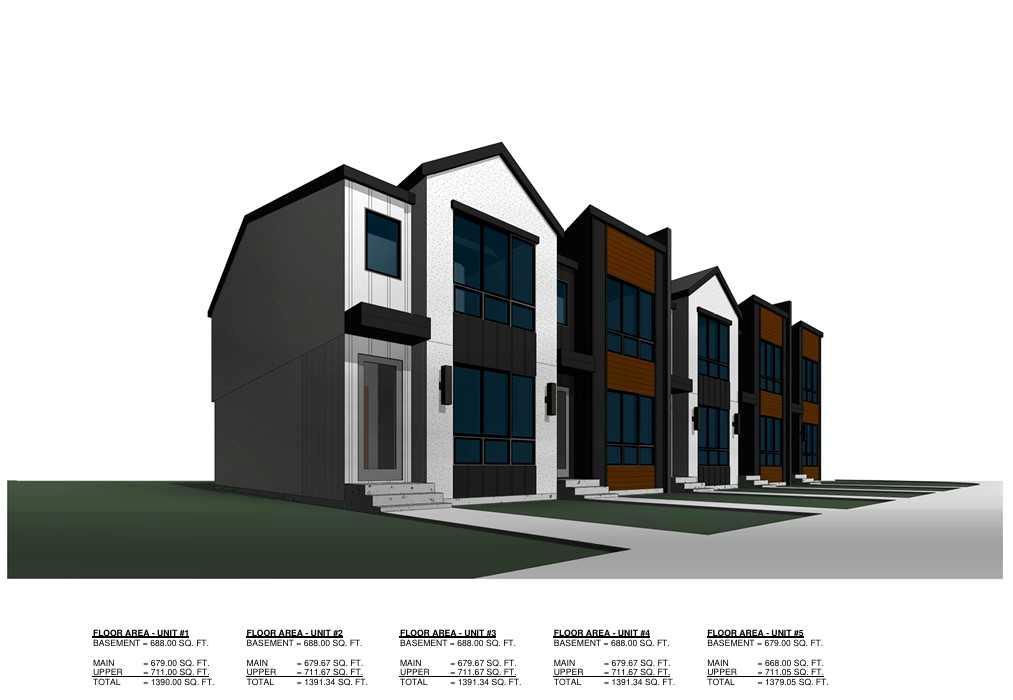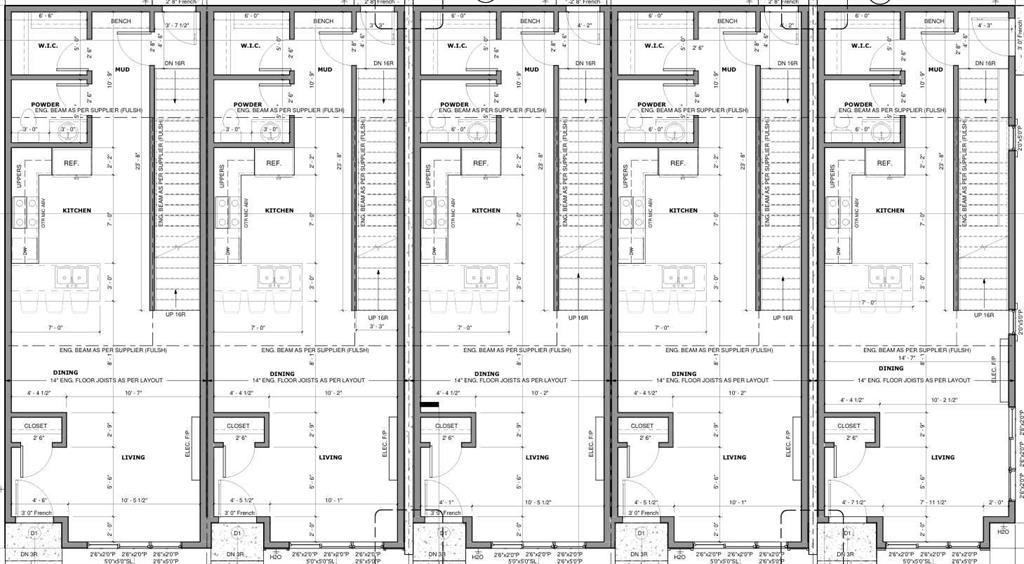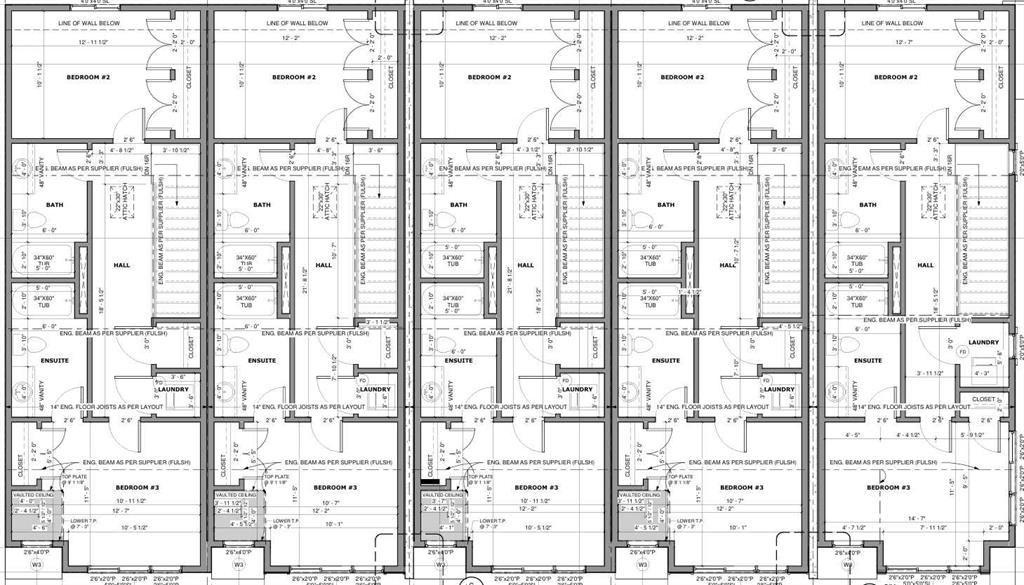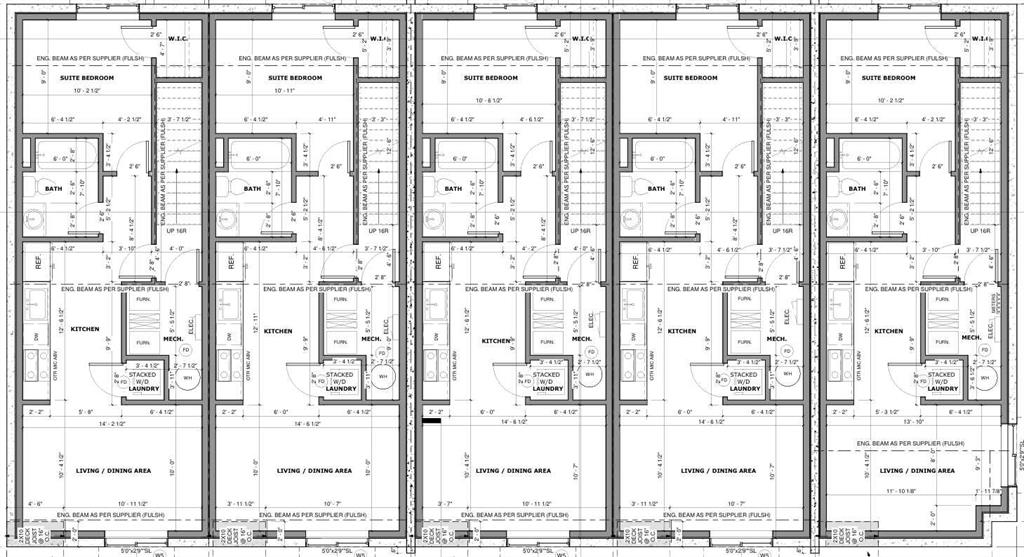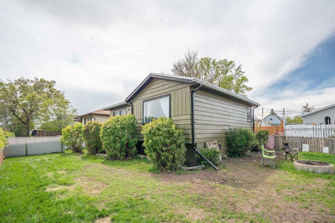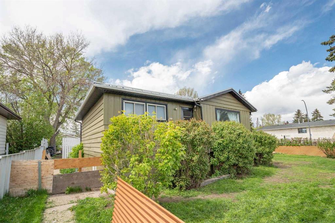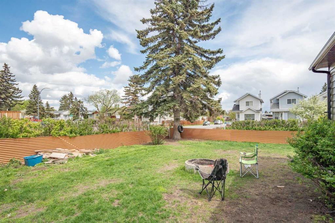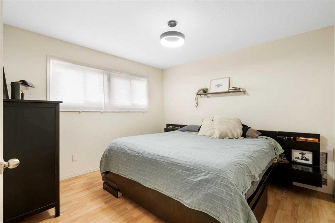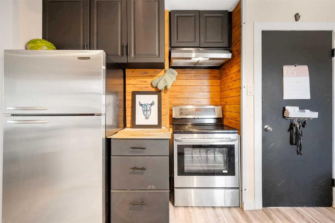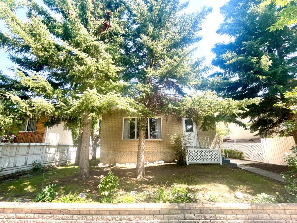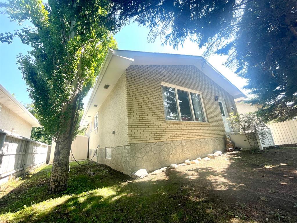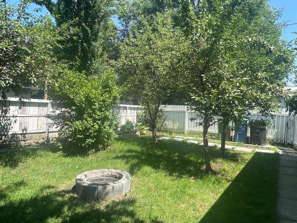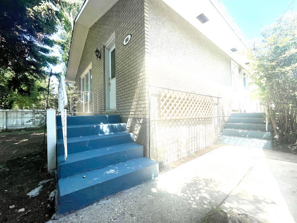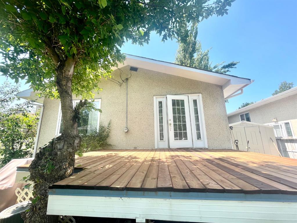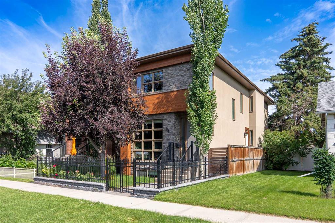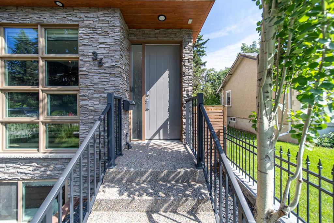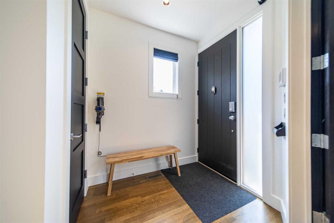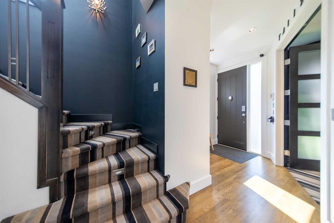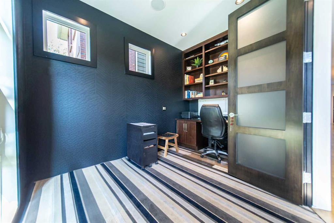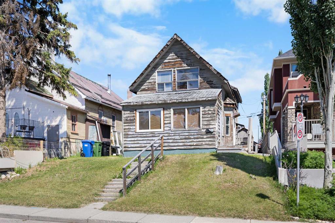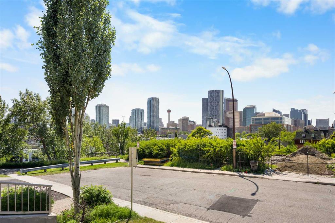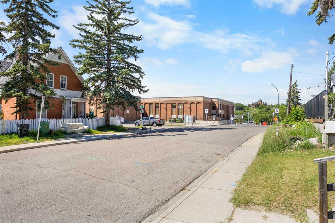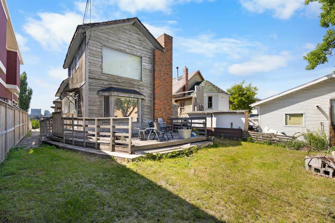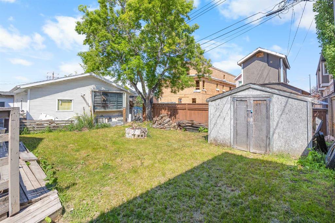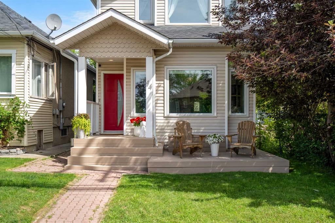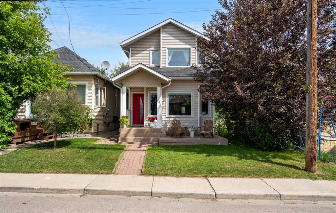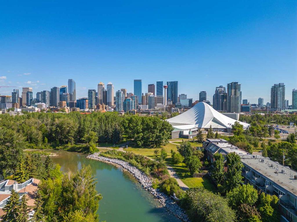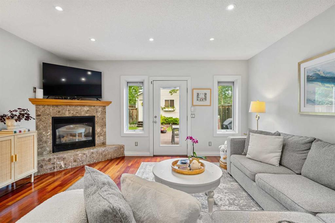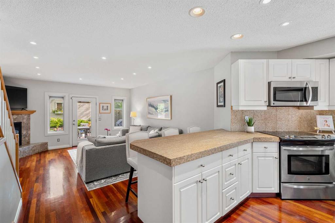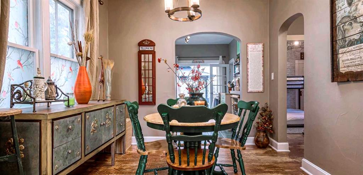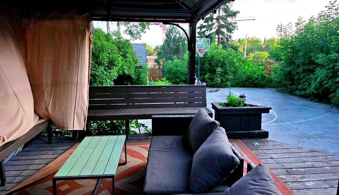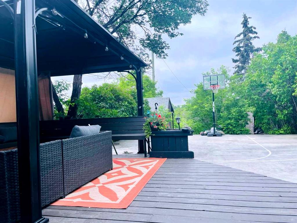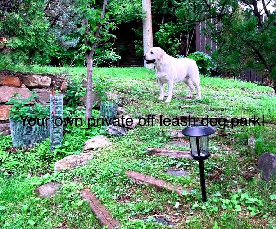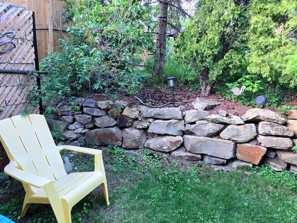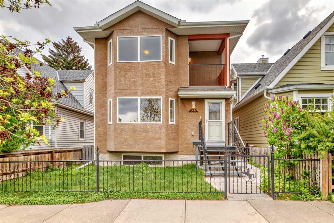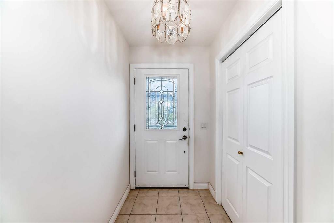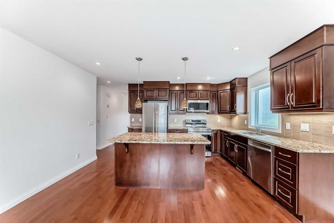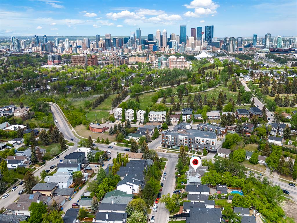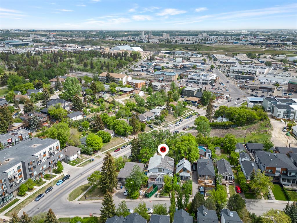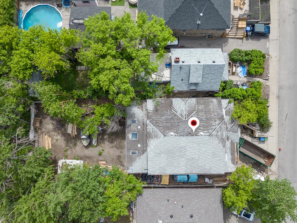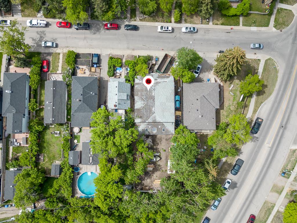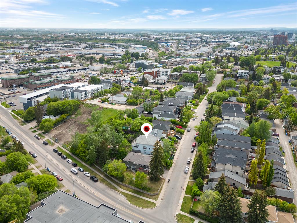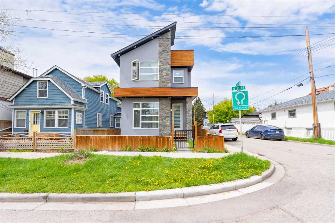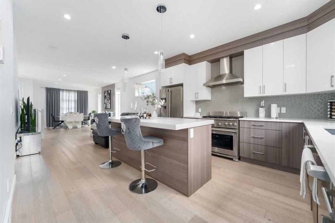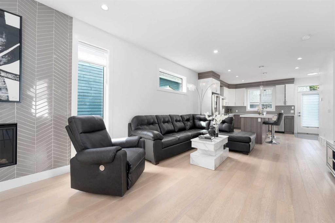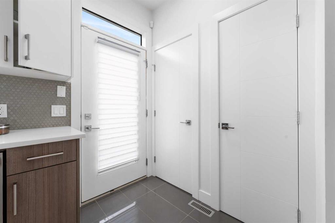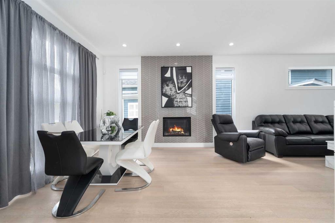2508 17 Street SE
Calgary T2G 3V9
MLS® Number: A2242337
$ 945,000
4
BEDROOMS
3 + 1
BATHROOMS
1,704
SQUARE FEET
2004
YEAR BUILT
** Open House Saturday August 16th from 11:30AM-1:00PM! ** Welcome to this beautifully appointed 4-bedroom, 3.5-bath, 2-storey home tucked away on a quiet street, backing directly onto the serene Inglewood Wildlands and adjacent to the Inglewood bird sanctuary. Offering over 2,300 sq. ft. of developed living space, this property blends stylish finishes with an unbeatable location. Brazilian Cherry hardwood and slate tile floors set the tone, complemented by 9-ft ceilings and abundant natural light. The gourmet kitchen boasts maple cabinetry, granite countertops, a raised breakfast bar, and glass block accents allowing for natural sunlight throughout the day. The formal living room features a cozy gas fireplace, while the family room opens through double French doors to a fully fenced, landscaped backyard with deck—perfect for summer evenings. Upstairs, the spacious primary suite includes a Palladian window, walk-in closet, and a slate-accented ensuite with soaking tub. Two additional bedrooms and a full bath complete this level. The fully finished basement offers a fourth bedroom, 3-piece bath, and a large recreation area, with laundry tucked away for convenience. Additional features include central air conditioning and a double detached garage. Step outside to the Wildlands walking paths from your back alley, or stroll five minutes to the Bird Sanctuary, Bow River, and connecting City of Calgary pathway system. You’re just one block away from highly regarded Colonel Walker School elementary school WITH BEFORE AND AFTER SCHOOL CARE, Inglewood Community Center and childrens playground, public tennis courts, the Inglewood Community Garden, and the vibrant shops and dining along 9th Avenue—including some of Calgary’s top-rated restaurants. Seasonal events at the nearby community centre, and a very engaged family community supporting Halloween, Christmas and other seasonal events, the year-round Crossroads Market, and easy access to Inglewood Golf Course, the Calgary Zoo, and Harvey Passage make this a rare lifestyle offering. Whether you’re an outdoor enthusiast, foodie, or lover of vibrant community living, this home puts it all at your doorstep.
| COMMUNITY | Inglewood |
| PROPERTY TYPE | Detached |
| BUILDING TYPE | House |
| STYLE | 2 Storey |
| YEAR BUILT | 2004 |
| SQUARE FOOTAGE | 1,704 |
| BEDROOMS | 4 |
| BATHROOMS | 4.00 |
| BASEMENT | Finished, Full |
| AMENITIES | |
| APPLIANCES | Central Air Conditioner, Dishwasher, Dryer, Electric Stove, Garburator, Microwave, Refrigerator, Washer, Window Coverings |
| COOLING | Central Air |
| FIREPLACE | Gas |
| FLOORING | Carpet, Hardwood, Stone |
| HEATING | Forced Air |
| LAUNDRY | In Basement |
| LOT FEATURES | Back Lane, Back Yard, Garden, See Remarks |
| PARKING | Double Garage Detached |
| RESTRICTIONS | Airspace Restriction |
| ROOF | Asphalt Shingle |
| TITLE | Fee Simple |
| BROKER | RE/MAX Realty Professionals |
| ROOMS | DIMENSIONS (m) | LEVEL |
|---|---|---|
| 3pc Bathroom | 7`10" x 4`11" | Basement |
| Bedroom | 9`9" x 9`7" | Basement |
| Game Room | 14`9" x 20`8" | Basement |
| Furnace/Utility Room | 7`11" x 9`6" | Basement |
| 2pc Bathroom | 7`2" x 5`5" | Main |
| Dining Room | 8`11" x 14`10" | Main |
| Family Room | 15`10" x 11`2" | Main |
| Kitchen | 8`10" x 14`6" | Main |
| Living Room | 15`10" x 14`1" | Main |
| 4pc Bathroom | 8`6" x 7`10" | Upper |
| 4pc Ensuite bath | 8`6" x 8`4" | Upper |
| Bedroom | 12`9" x 9`3" | Upper |
| Bedroom | 15`9" x 12`4" | Upper |
| Bedroom - Primary | 15`9" x 12`2" | Upper |

