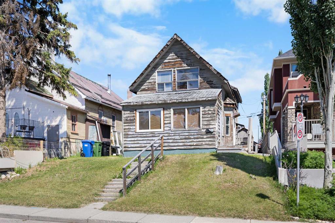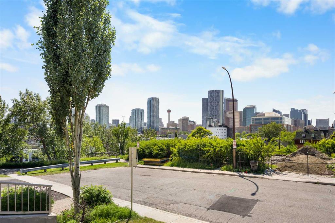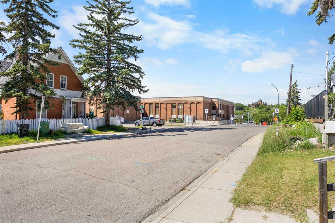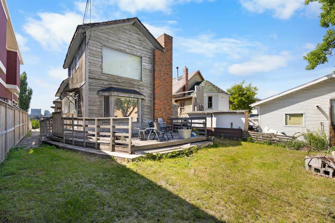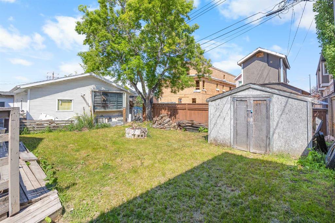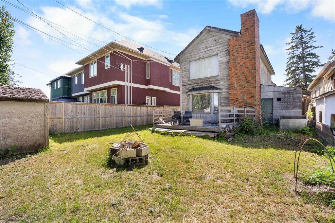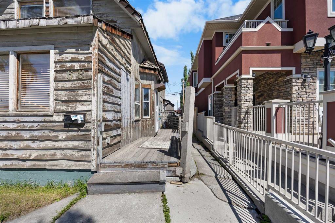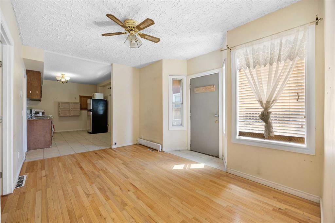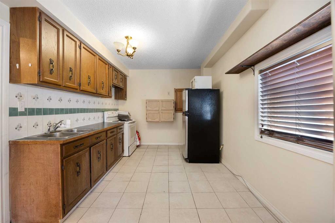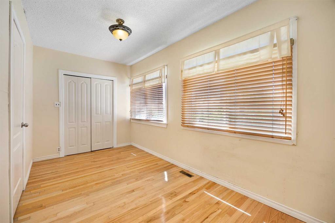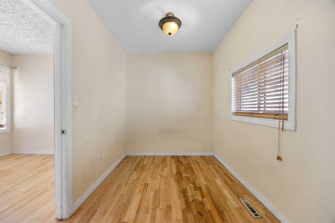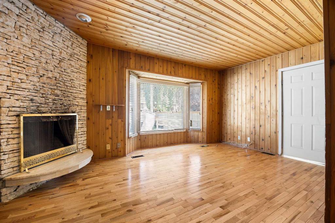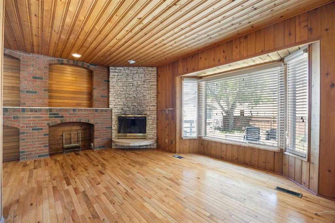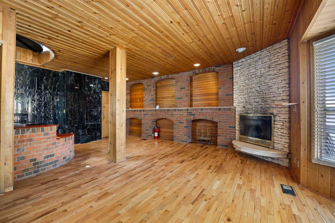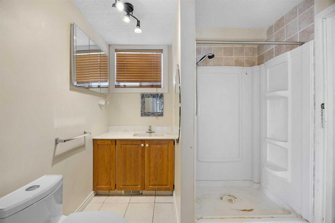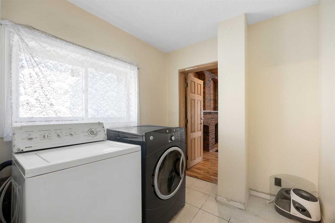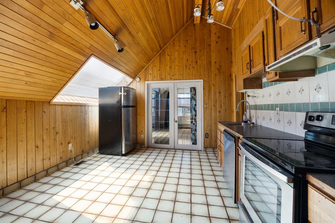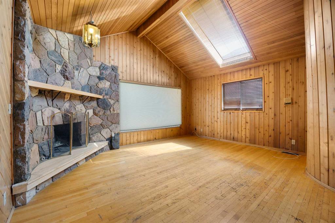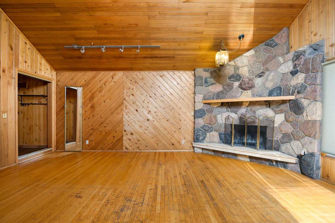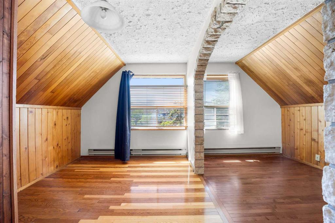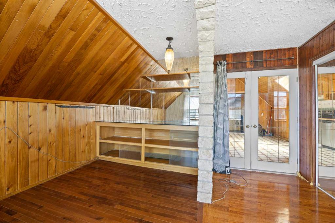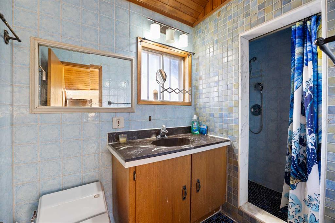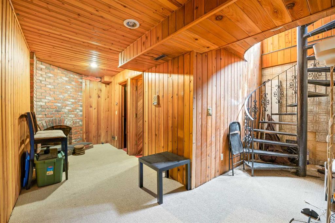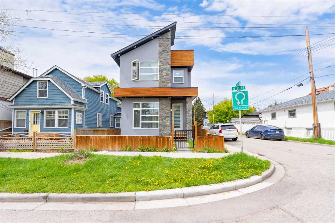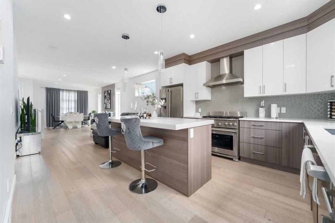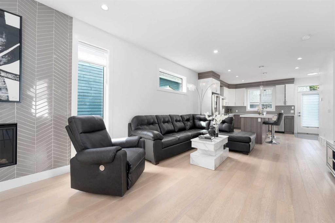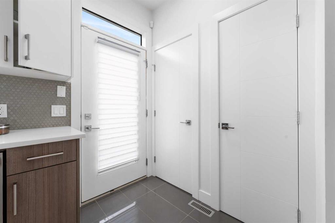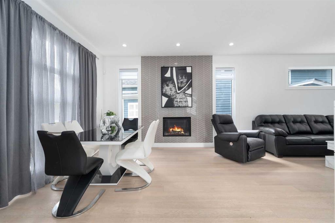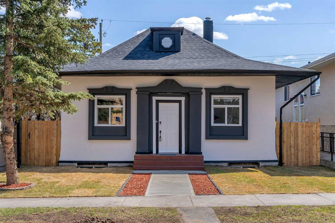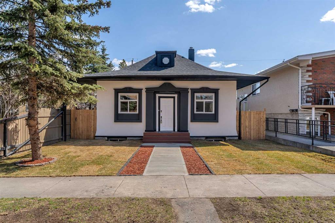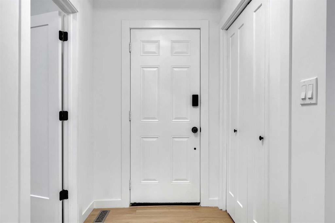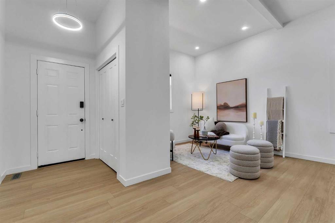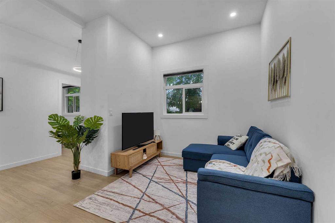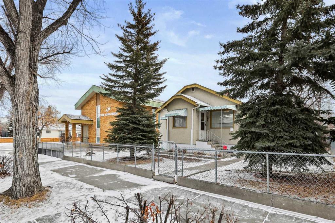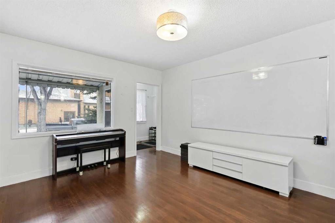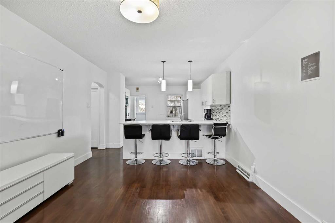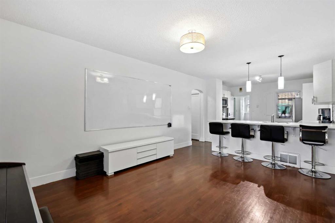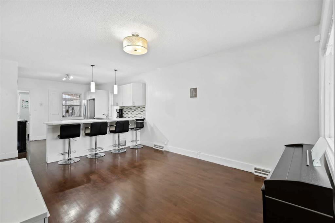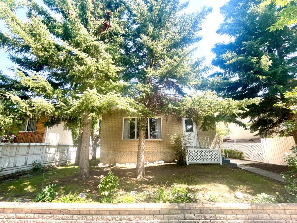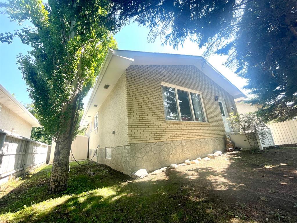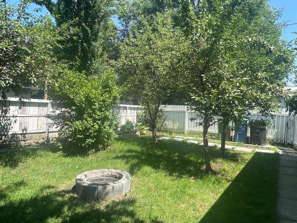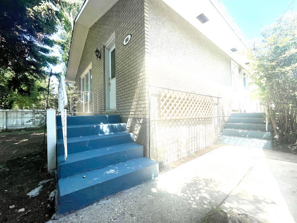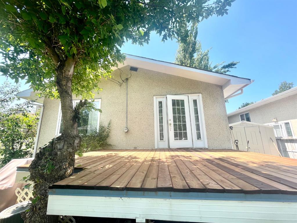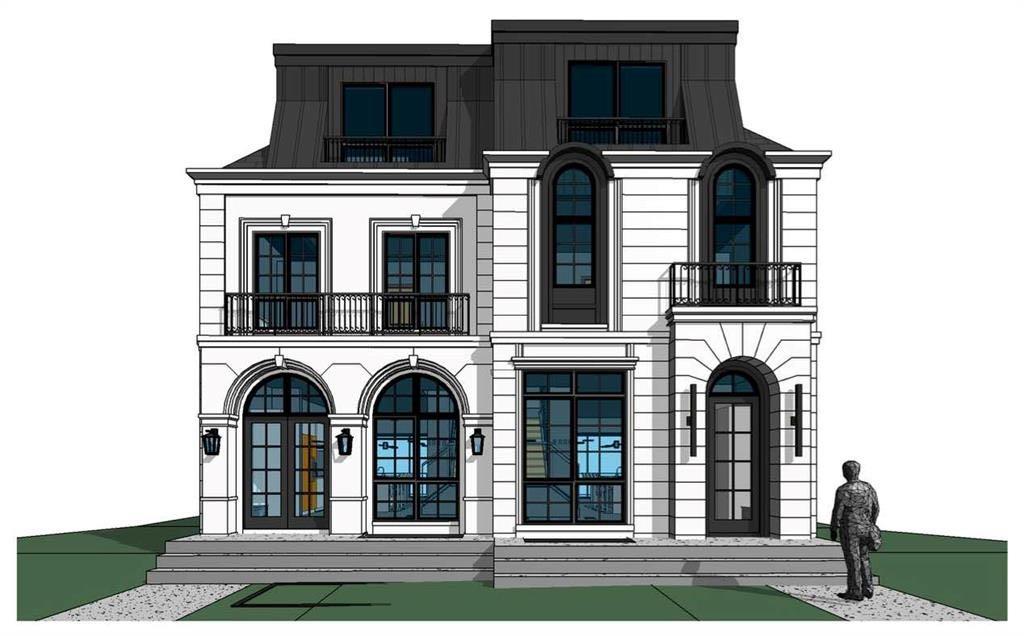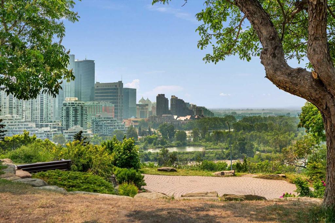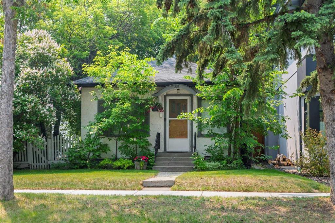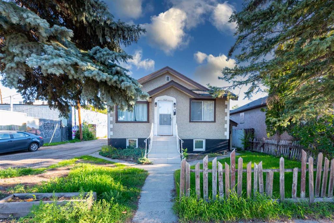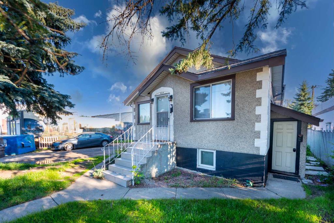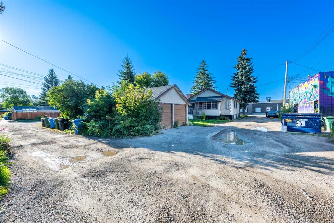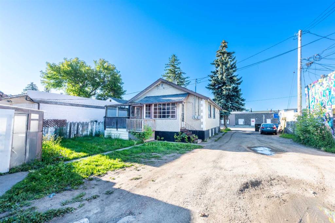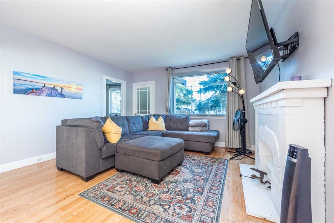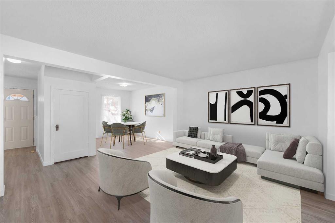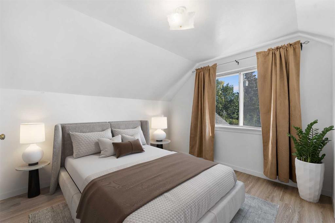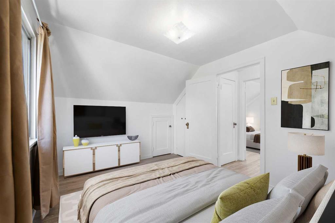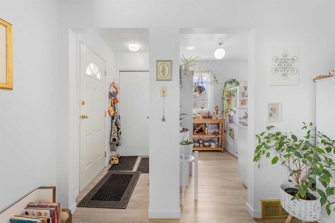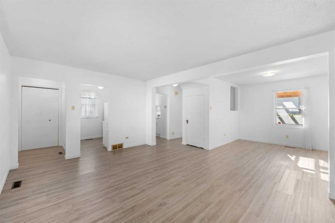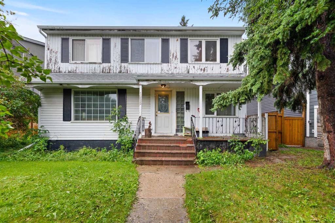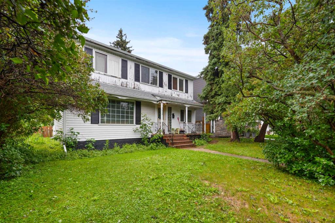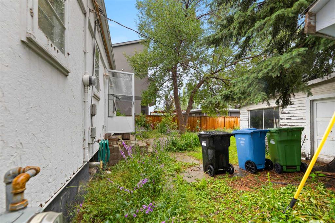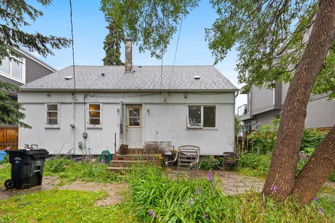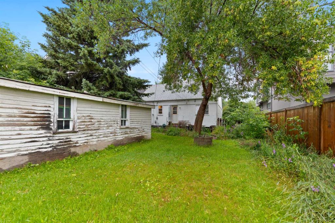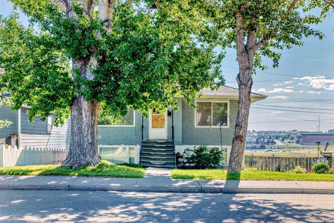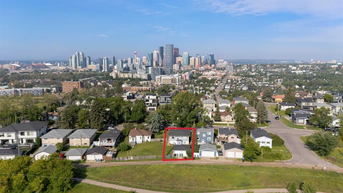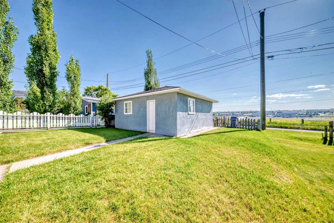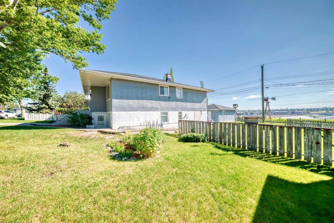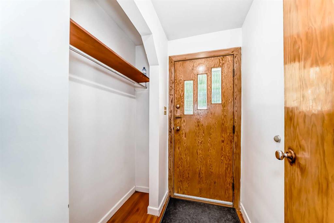68 6A Street NE
Calgary T2E 4A3
MLS® Number: A2238920
$ 829,900
3
BEDROOMS
3 + 0
BATHROOMS
2,022
SQUARE FEET
1979
YEAR BUILT
Prime Redevelopment Lot with Downtown Views in Bridgeland! Builders & investors—this is your chance to secure a prime 37’ x 119’ (4,488 sq.ft.) lot in one of Calgary’s most desirable inner-city communities: Bridgeland/Riverside. Tucked away on a quiet cul-de-sac with DC Zoning, this rare opportunity offers outstanding redevelopment potential, with views of the downtown skyline and Calgary Tower right from your future doorstep. Enjoy direct access to a scenic walking path leading to Murdoch Park, the Bridgeland Riverside Off-Leash Area, and the river pathway network. Just a short stroll to the C-Train, and surrounded by some of the city's best local hotspots—cafés, restaurants, shopping, and even Village Ice Cream—this location offers the ultimate urban lifestyle. The existing home is being sold as-is, with no value assigned to the structure. The value lies in the land and the unbeatable location. Whether you’re planning a custom dream home or a profitable infill project (subject to City approval), this is a rare opportunity you don’t want to miss.
| COMMUNITY | Bridgeland/Riverside |
| PROPERTY TYPE | Detached |
| BUILDING TYPE | House |
| STYLE | 2 Storey |
| YEAR BUILT | 1979 |
| SQUARE FOOTAGE | 2,022 |
| BEDROOMS | 3 |
| BATHROOMS | 3.00 |
| BASEMENT | Partial, Partially Finished |
| AMENITIES | |
| APPLIANCES | None |
| COOLING | None |
| FIREPLACE | Basement, Family Room, Other, Wood Burning |
| FLOORING | Carpet, Hardwood |
| HEATING | Forced Air |
| LAUNDRY | Main Level |
| LOT FEATURES | Cul-De-Sac, Landscaped, Rectangular Lot |
| PARKING | Off Street |
| RESTRICTIONS | None Known |
| ROOF | Wood |
| TITLE | Fee Simple |
| BROKER | Jessica Chan Real Estate & Management Inc. |
| ROOMS | DIMENSIONS (m) | LEVEL |
|---|---|---|
| 5pc Bathroom | 0`0" x 0`0" | Basement |
| 3pc Bathroom | 0`0" x 0`0" | Main |
| Living Room | 14`0" x 9`5" | Main |
| Family Room | 18`9" x 16`3" | Main |
| Kitchen With Eating Area | 14`6" x 9`6" | Main |
| Bedroom | 15`2" x 7`7" | Main |
| Bedroom | 12`9" x 7`3" | Main |
| Bonus Room | 17`3" x 17`1" | Upper |
| Kitchen With Eating Area | 14`1" x 11`11" | Upper |
| Bedroom - Primary | 14`6" x 13`4" | Upper |
| 3pc Bathroom | 0`0" x 0`0" | Upper |

