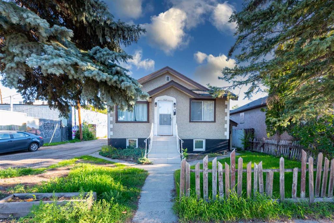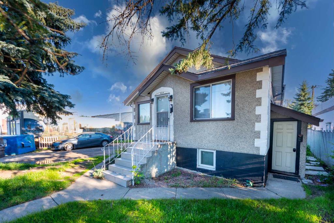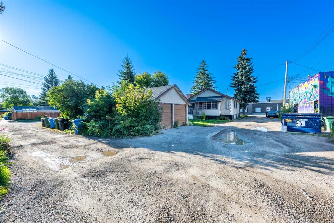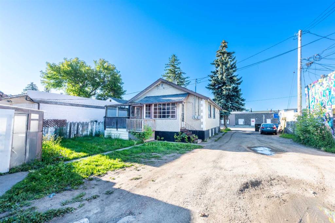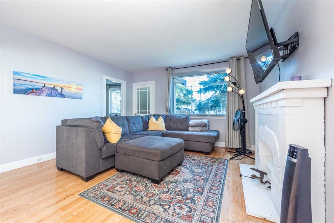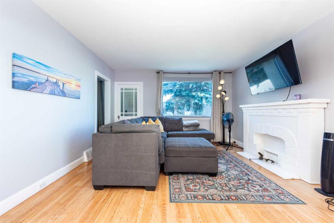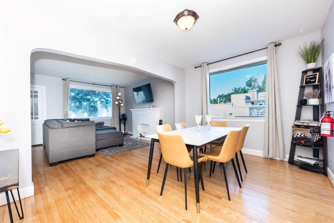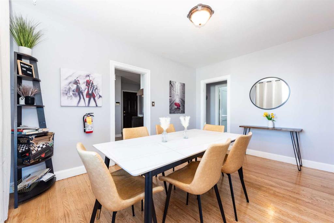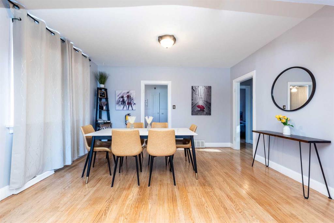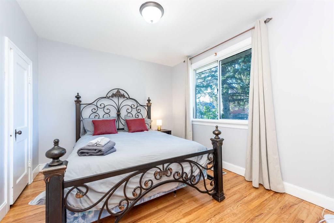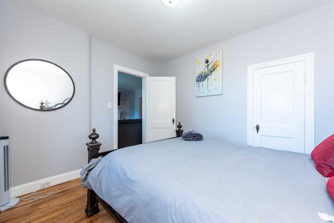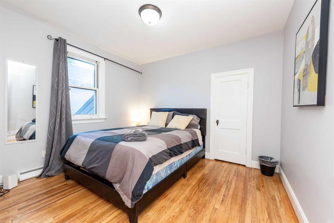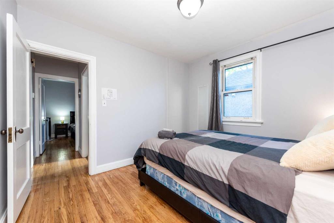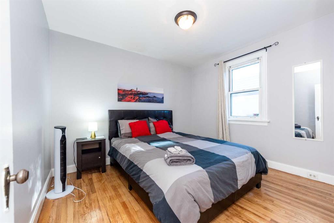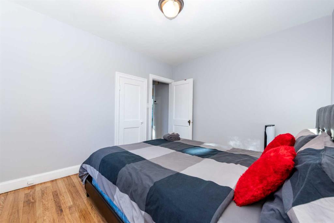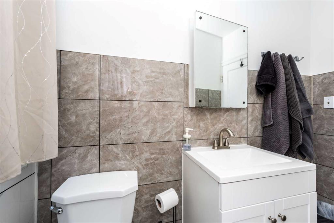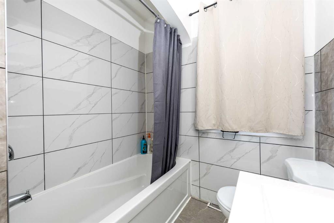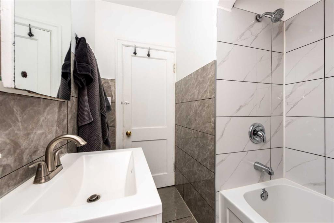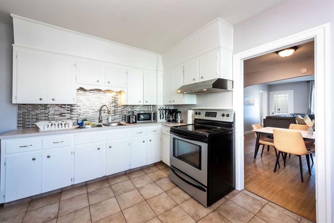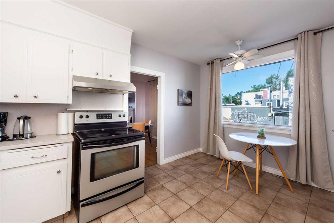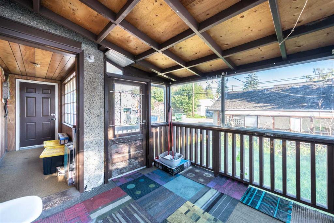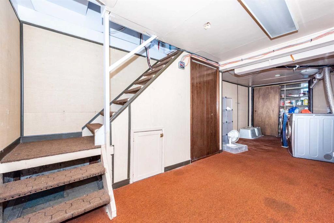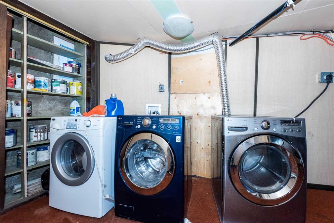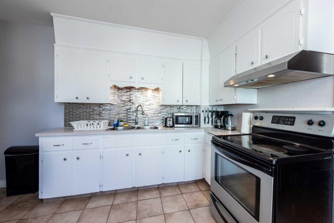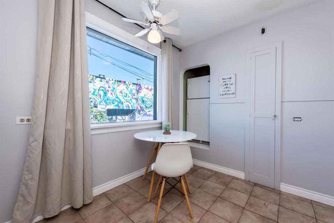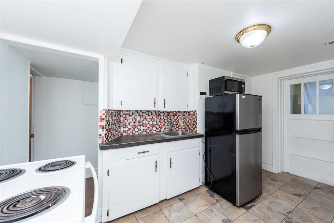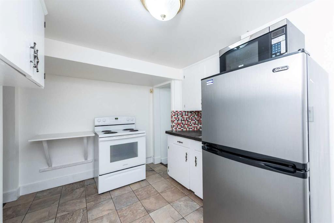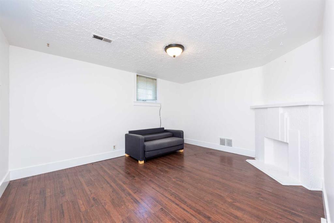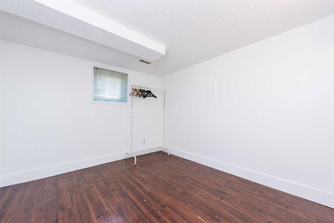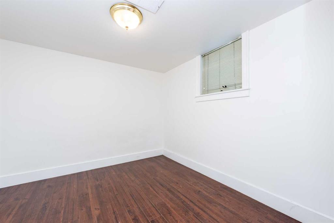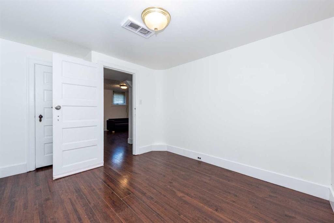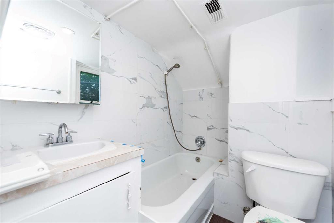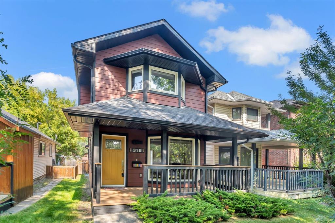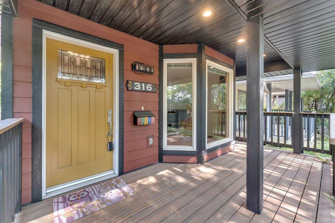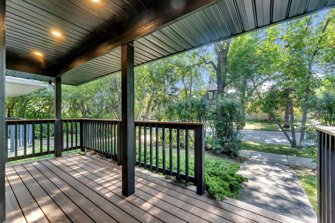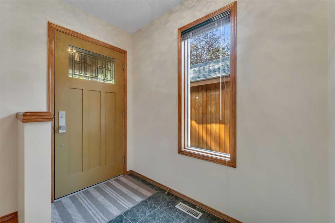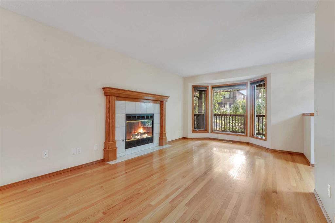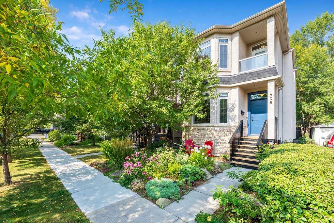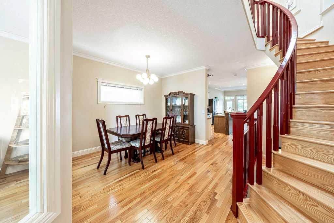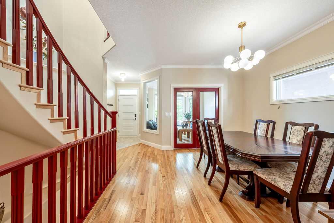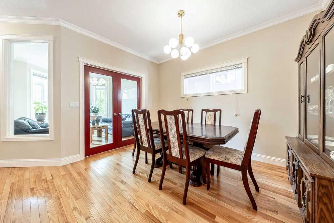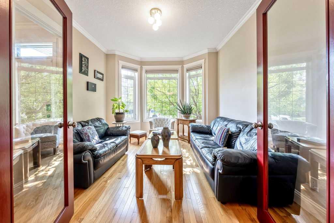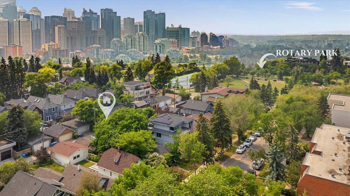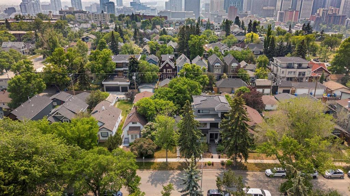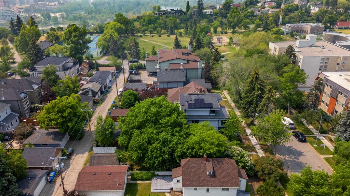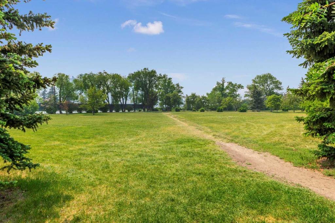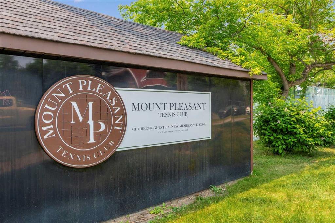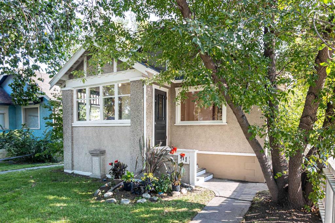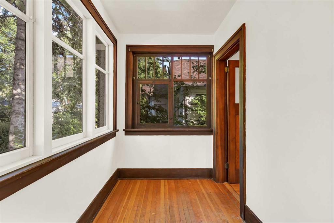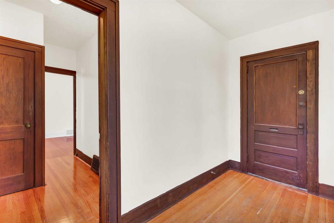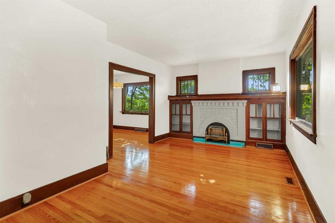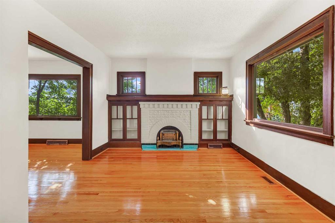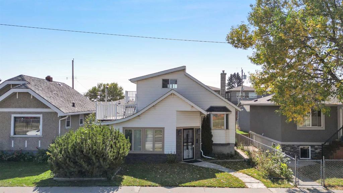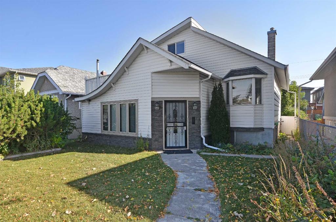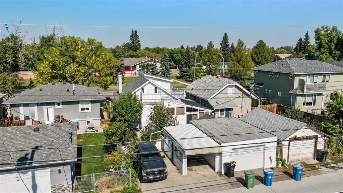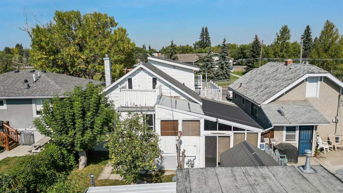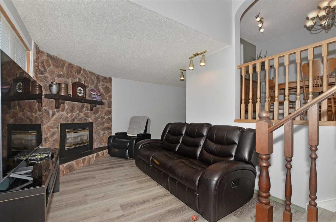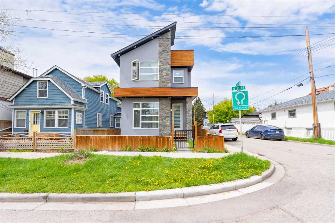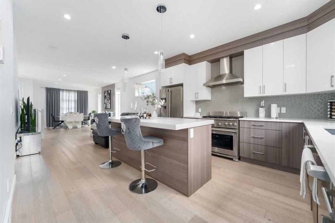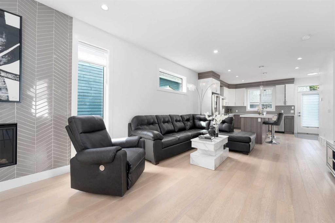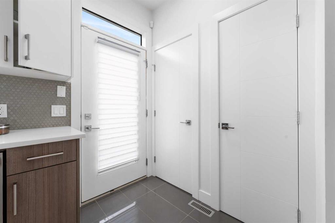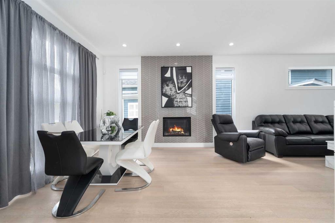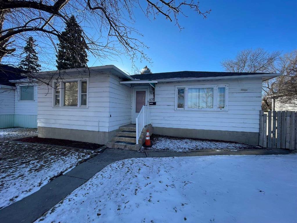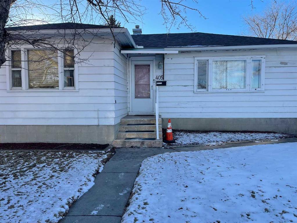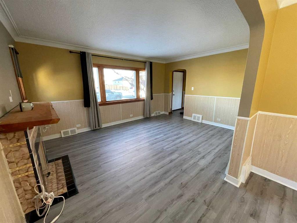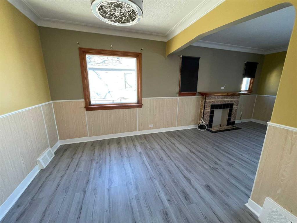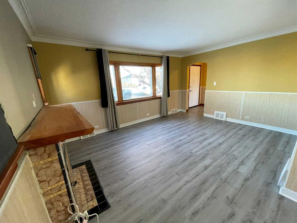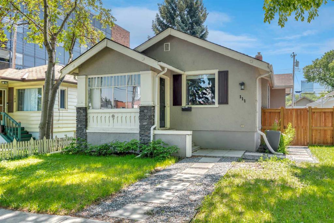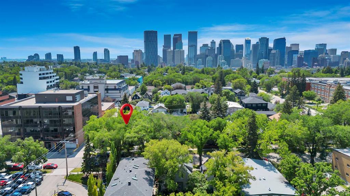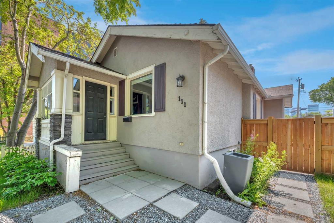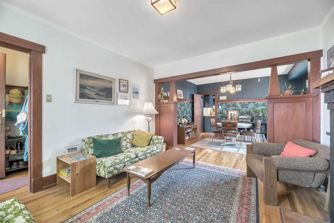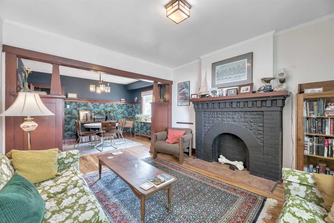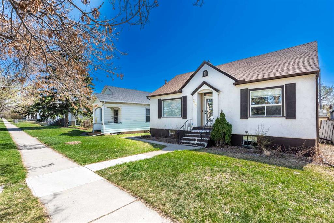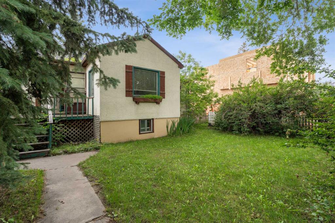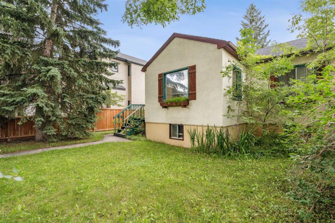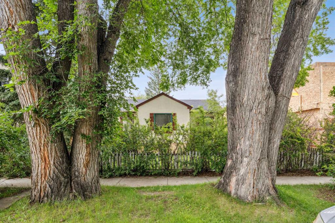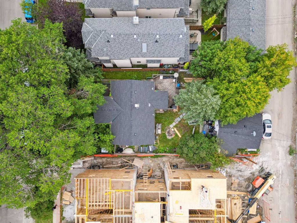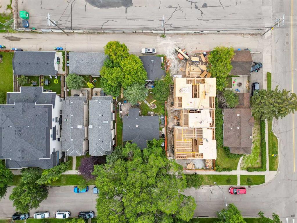424 8 Avenue NE
Calgary T2E 0R2
MLS® Number: A2249892
$ 765,000
5
BEDROOMS
2 + 0
BATHROOMS
1,084
SQUARE FEET
1941
YEAR BUILT
Welcome to 424 8 Ave NE, a rare alley-corner lot (4,500 sq. ft.) in the heart of Renfrew! This prime inner-city location, just steps from Edmonton Trail, Crescent Heights, and minutes to downtown, offers incredible potential for both redevelopment and investment. The property has been well-maintained and successfully operated as a short-term rental, showcasing its strong revenue-generating ability. Whether you’re looking to hold as an income property, build your dream home, or explore redevelopment opportunities in one of Calgary’s most desirable communities, this property offers the perfect balance of location, potential, and value. Don’t miss this opportunity to secure a highly versatile lot in a thriving inner-city neighborhood.
| COMMUNITY | Renfrew |
| PROPERTY TYPE | Detached |
| BUILDING TYPE | House |
| STYLE | Bungalow |
| YEAR BUILT | 1941 |
| SQUARE FOOTAGE | 1,084 |
| BEDROOMS | 5 |
| BATHROOMS | 2.00 |
| BASEMENT | Separate/Exterior Entry, Finished, Full |
| AMENITIES | |
| APPLIANCES | Dryer, Microwave, Refrigerator, Washer, Window Coverings |
| COOLING | None |
| FIREPLACE | N/A |
| FLOORING | Ceramic Tile, Hardwood |
| HEATING | Forced Air, Natural Gas |
| LAUNDRY | In Basement |
| LOT FEATURES | Corner Lot |
| PARKING | Double Garage Detached |
| RESTRICTIONS | Restrictive Covenant |
| ROOF | Asphalt Shingle |
| TITLE | Fee Simple |
| BROKER | Century 21 Bravo Realty |
| ROOMS | DIMENSIONS (m) | LEVEL |
|---|---|---|
| 3pc Bathroom | 5`3" x 7`0" | Basement |
| Bedroom | 11`7" x 9`2" | Basement |
| Kitchen | 13`4" x 13`8" | Basement |
| Living Room | 10`8" x 10`1" | Basement |
| Bedroom | 10`7" x 13`3" | Basement |
| 4pc Bathroom | 7`11" x 6`0" | Main |
| Bedroom | 11`2" x 10`0" | Main |
| Bedroom | 11`3" x 9`11" | Main |
| Dining Room | 13`8" x 9`11" | Main |
| Foyer | 3`11" x 3`7" | Main |
| Kitchen | 13`8" x 12`7" | Main |
| Living Room | 13`8" x 12`7" | Main |
| Bedroom | 11`2" x 10`0" | Main |
| Mud Room | 11`9" x 4`1" | Main |
| Sunroom/Solarium | 8`8" x 9`7" | Main |

