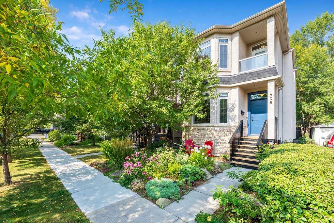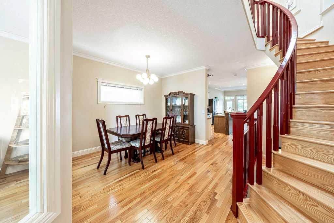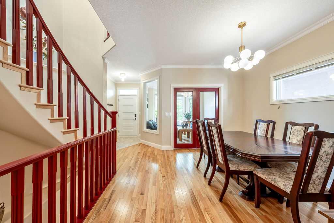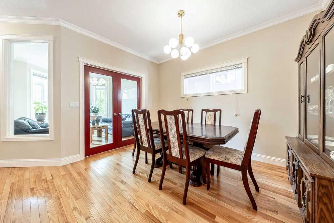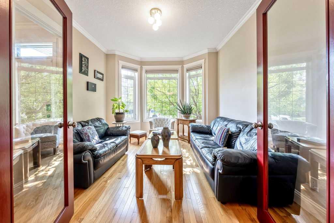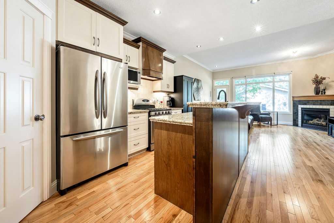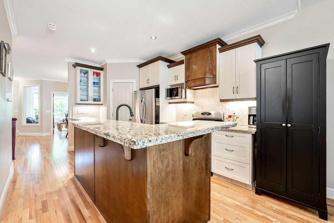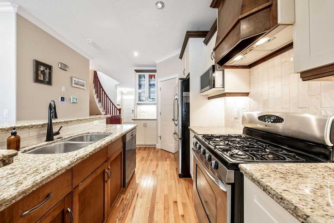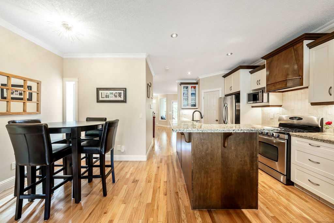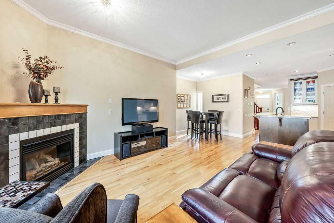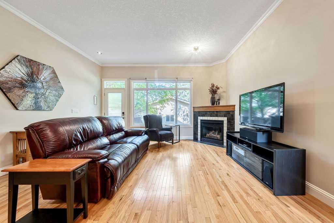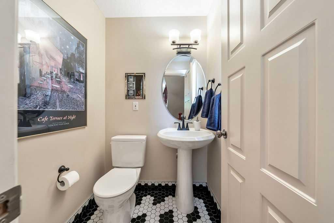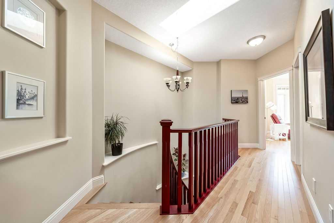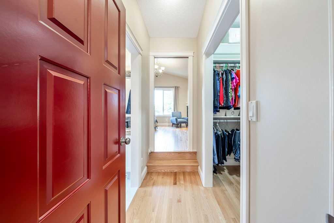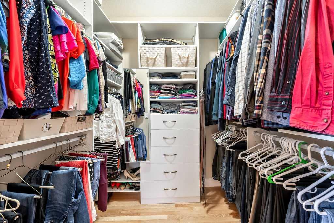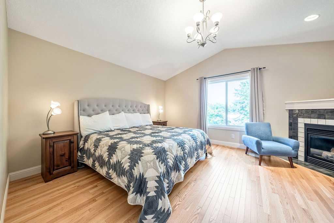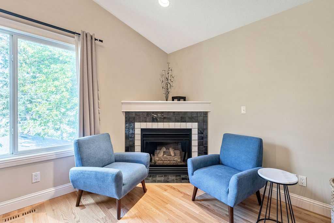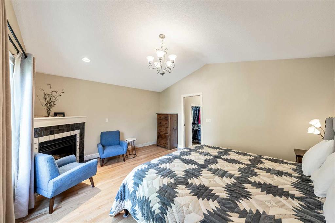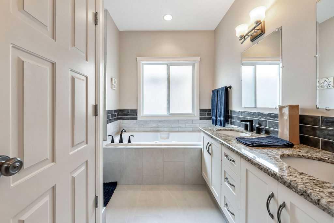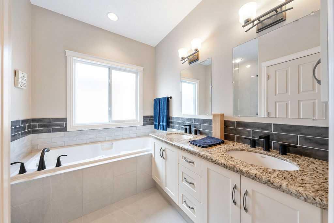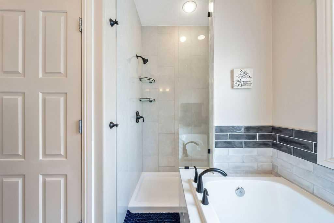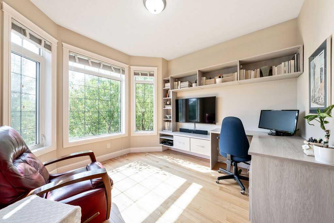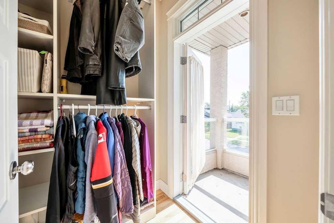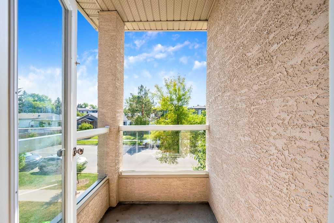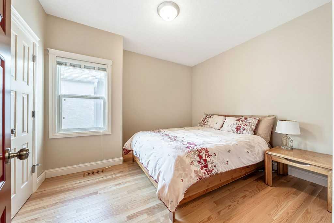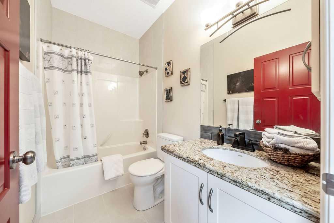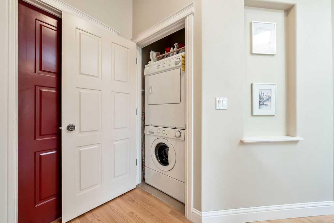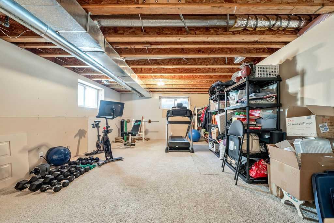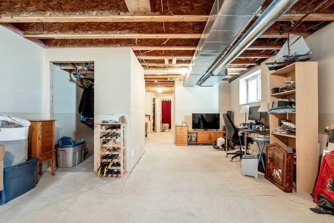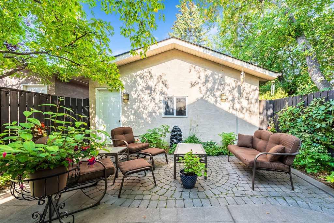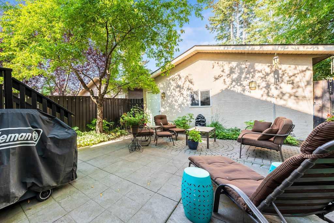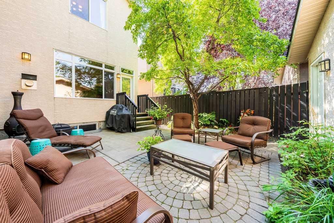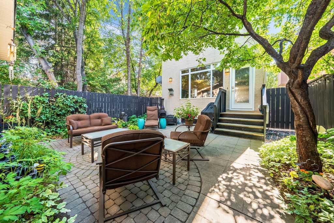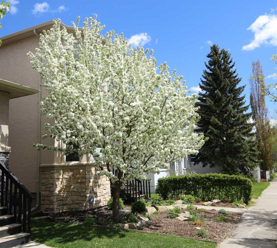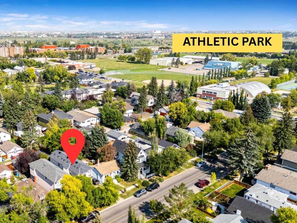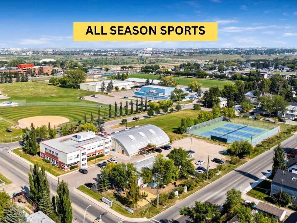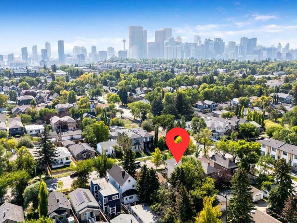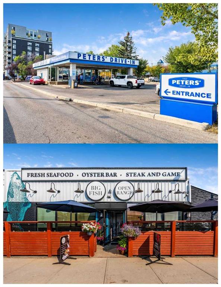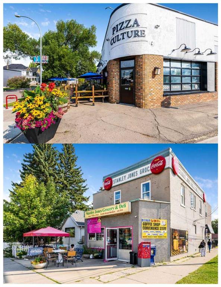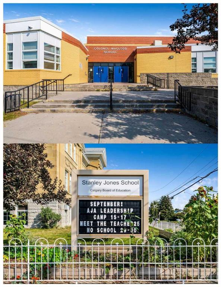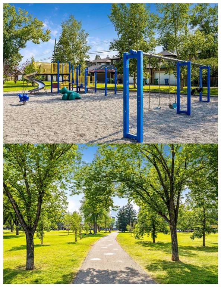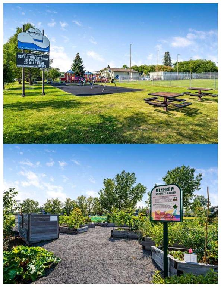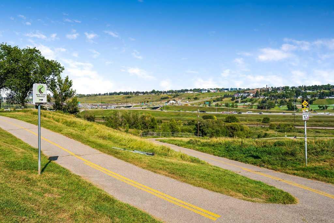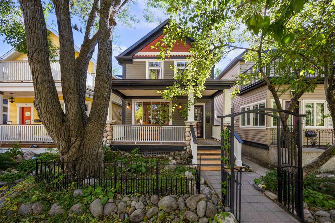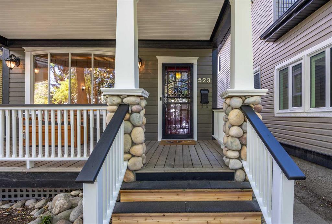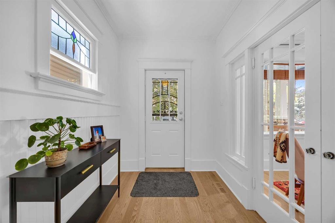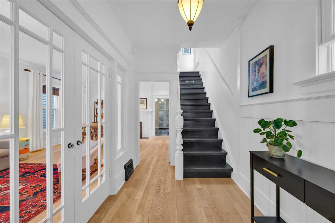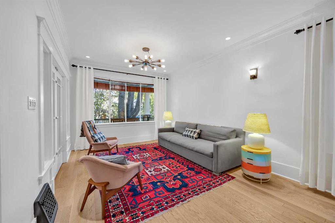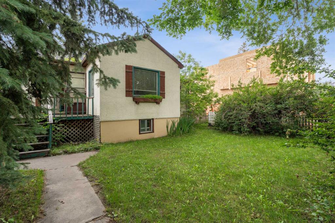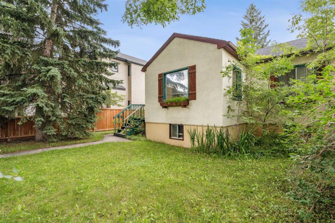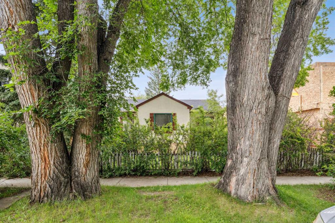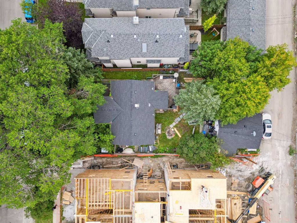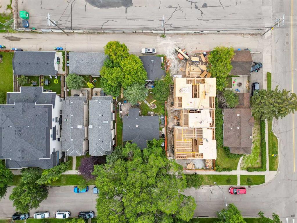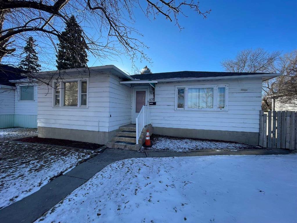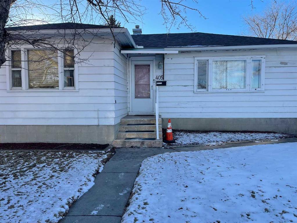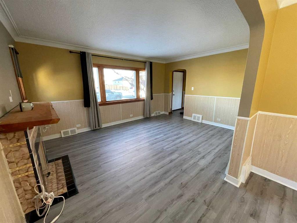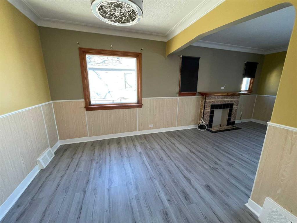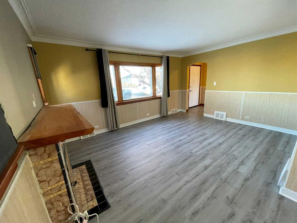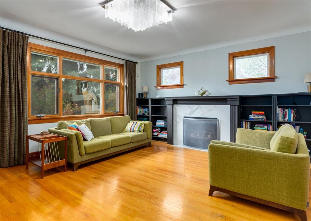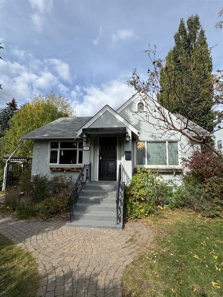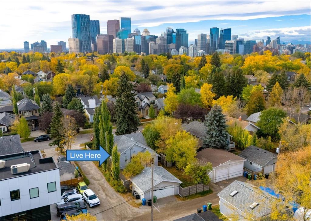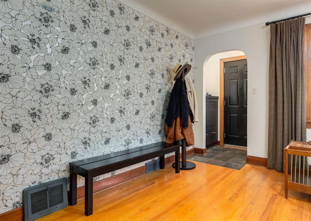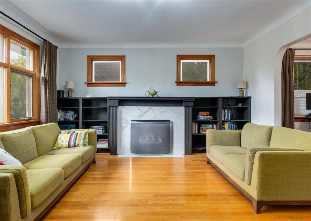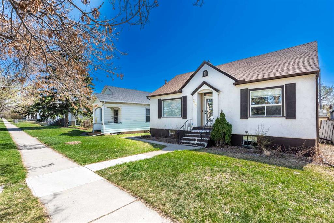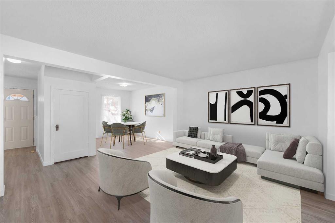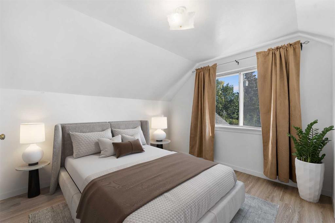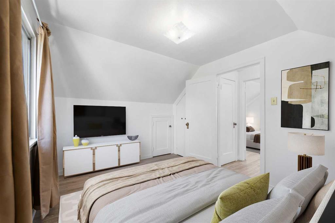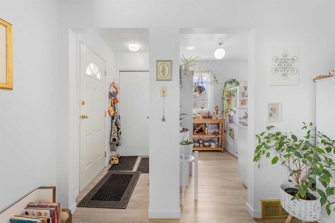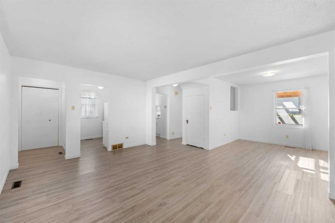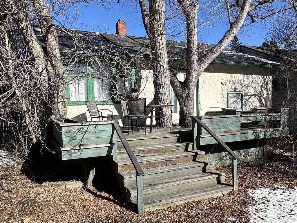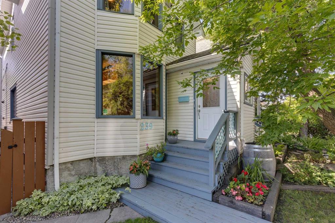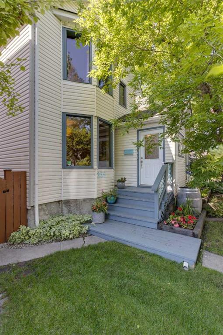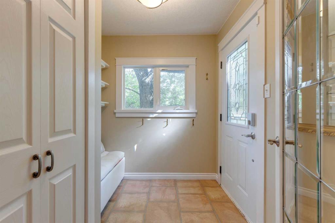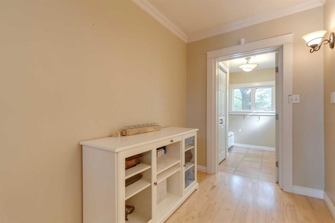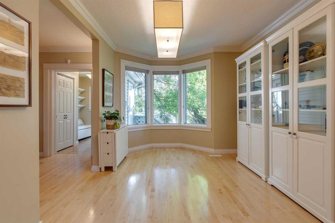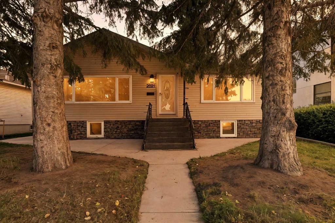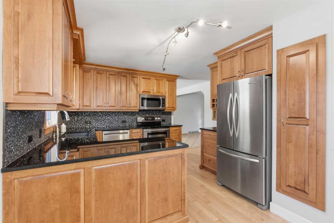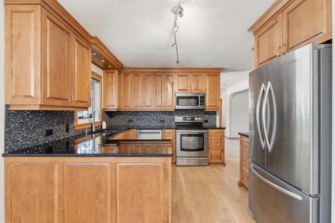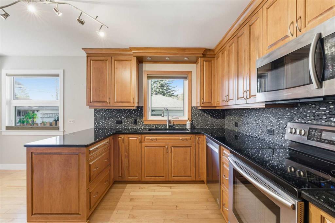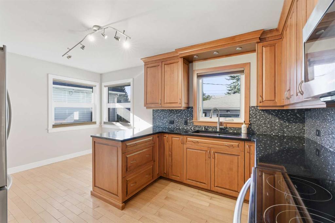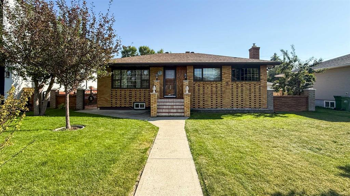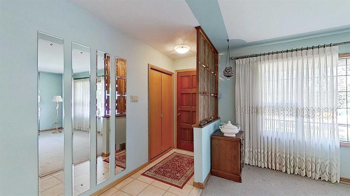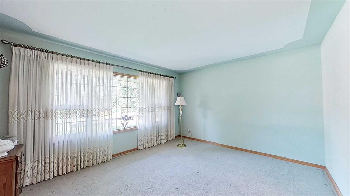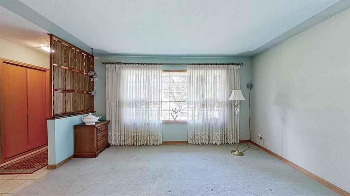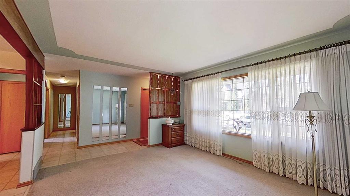608 12 Avenue NE
Calgary T2E 1B1
MLS® Number: A2255817
$ 889,900
3
BEDROOMS
2 + 1
BATHROOMS
1,857
SQUARE FEET
2005
YEAR BUILT
Welcome to this stunning custom-built, FULLY DETACHED HOME in the highly coveted community of Renfrew. Showcasing exceptional curb appeal with a beautifully landscaped front garden and a picturesque flowering tree, this residence effortlessly blends timeless character, everyday comfort, and urban convenience. This impeccably maintained home blends timeless sophistication with thoughtful design. Gleaming hardwood floors, elegant crown moulding, and soaring 9 ft ceilings on both the main and second levels create an airy, refined atmosphere. Expansive bay windows flood the space with natural light, while solid-core doors throughout enhance both soundproofing and craftsmanship. At the heart of the home, a dramatic circular staircase crowned by a skylight serves as a beautiful centerpiece. The main floor showcases bright, open living spaces designed for both everyday comfort and effortless entertaining. Just off the entrance, a sunlit bay-window sitting room offers the perfect spot for a home office, den, or versatile flex space. A spacious formal dining room connects this front room to the heart of the home—a chef-inspired kitchen featuring timeless cabinetry, granite countertops, and stainless steel appliances. The main level also includes a welcoming breakfast nook and a generous living room with a beautifully refaced fireplace, all framed by expansive windows that overlook the incredible backyard living space. Upstairs, the raised and vaulted primary suite offers a private retreat;a striking second fireplace adds warmth and character, while the fully reimagined 5-piece ensuite offers a spa-like escape for unwinding. Two additional bedrooms and a fully renovated main bath provide style and comfort for family or guests, while the convenience of upper-floor laundry enhances everyday ease. One of the secondary bedrooms is a showpiece of its own, featuring a charming bay window, custom built-in TV unit, integrated office desk and shelving, a walk-in closet, and access to a private patio—perfect for quiet moments in the sun. Recent upgrades for your peace of mind include: fully renovated ensuite, HE ultra-quiet AC system, humidifier, enhanced attic insulation with upgraded roof vents, new front and back entry doors, dishwasher, and modern backsplash in kitchen and baths. Host unforgettable BBQs and cozy fire pit nights in your private fenced backyard, beautifully landscaped with a curved stamped-concrete patio, patio blocks, and a lush side garden. The basement is partially developed and ready for your finishing touch. Just minutes from Downtown, Renfrew blends peaceful residential charm with vibrant inner-city energy. Enjoy nearby river pathways, playgrounds, soccer fields, the Renfrew Aquatic Centre, community tennis and skating, schools, trendy cafés, boutique shops, acclaimed restaurants, TELUS Spark, and the Calgary Zoo—all within easy distance. Seller Says Buy This House, And We'll Buy Yours*. Homes For Heroes Cashback* (*Terms/Conditions apply)
| COMMUNITY | Renfrew |
| PROPERTY TYPE | Detached |
| BUILDING TYPE | House |
| STYLE | 2 Storey |
| YEAR BUILT | 2005 |
| SQUARE FOOTAGE | 1,857 |
| BEDROOMS | 3 |
| BATHROOMS | 3.00 |
| BASEMENT | Full, Partially Finished |
| AMENITIES | |
| APPLIANCES | Central Air Conditioner, Dishwasher, Gas Stove, Microwave, Range Hood, Refrigerator, Washer/Dryer Stacked, Window Coverings |
| COOLING | Central Air |
| FIREPLACE | Gas |
| FLOORING | Carpet, Ceramic Tile, Hardwood |
| HEATING | Forced Air |
| LAUNDRY | Upper Level |
| LOT FEATURES | Back Lane, Back Yard, Front Yard, Fruit Trees/Shrub(s), Garden, Landscaped, Level, Low Maintenance Landscape, Private, Rectangular Lot, Street Lighting |
| PARKING | Double Garage Detached |
| RESTRICTIONS | None Known |
| ROOF | Asphalt Shingle |
| TITLE | Fee Simple |
| BROKER | Comox Realty |
| ROOMS | DIMENSIONS (m) | LEVEL |
|---|---|---|
| Entrance | 7`10" x 8`9" | Main |
| Office | 10`11" x 12`5" | Main |
| Dining Room | 8`8" x 11`11" | Main |
| Kitchen | 8`9" x 14`5" | Main |
| Living Room | 13`7" x 16`0" | Main |
| Breakfast Nook | 7`1" x 7`2" | Main |
| 2pc Bathroom | Main | |
| Bedroom - Primary | 13`4" x 16`0" | Upper |
| Bedroom | 10`1" x 11`3" | Upper |
| Bedroom | 11`0" x 11`2" | Upper |
| Laundry | 3`0" x 3`3" | Upper |
| 5pc Ensuite bath | Upper | |
| 4pc Bathroom | Upper |

