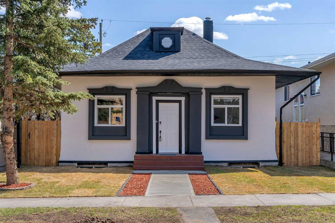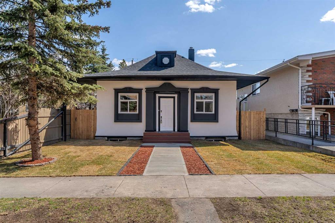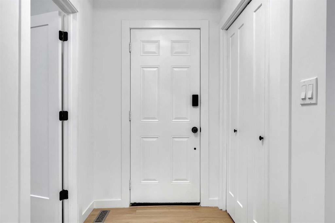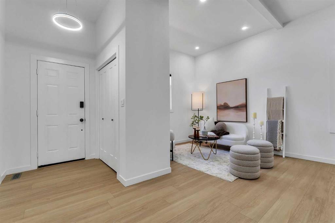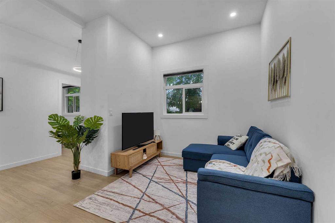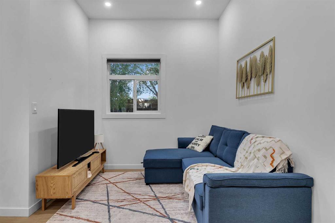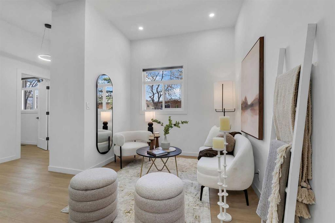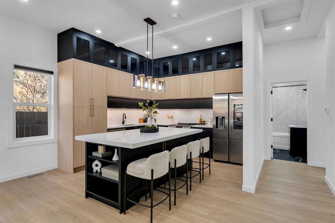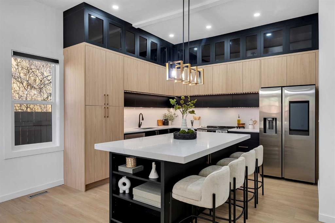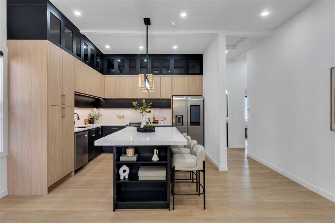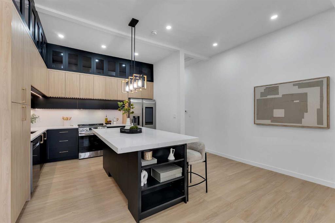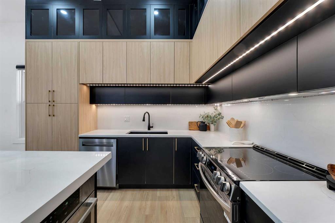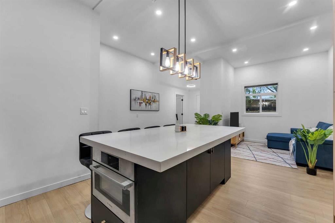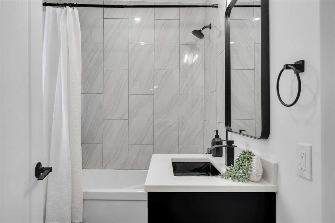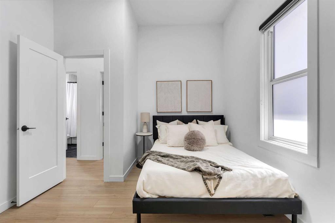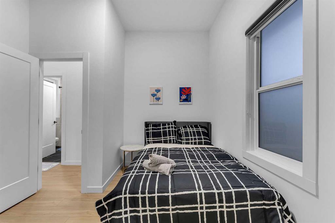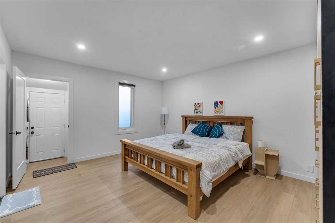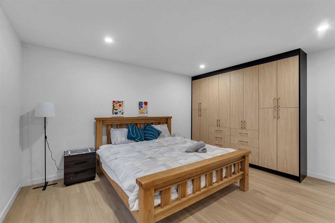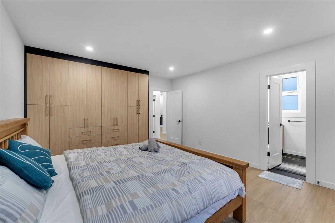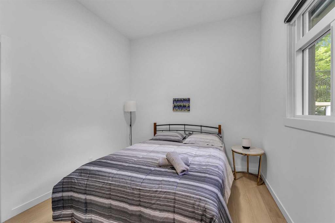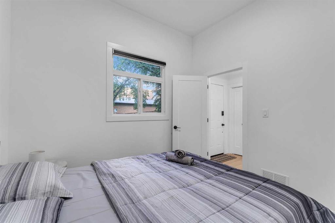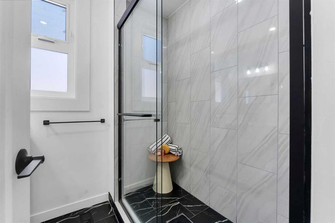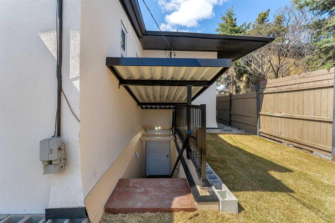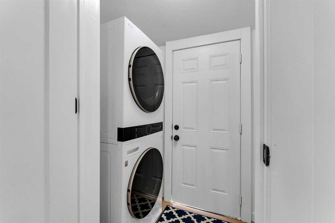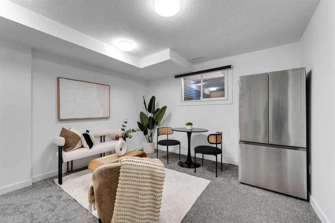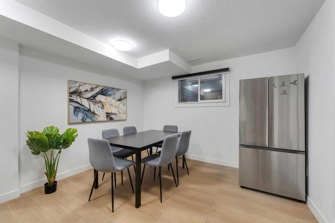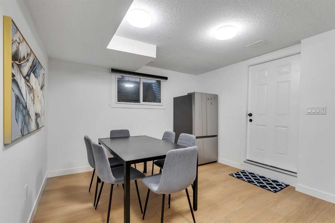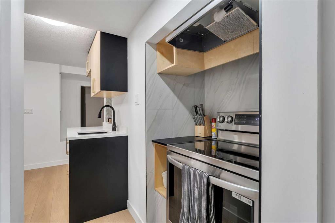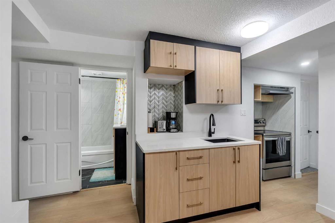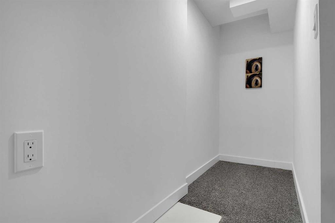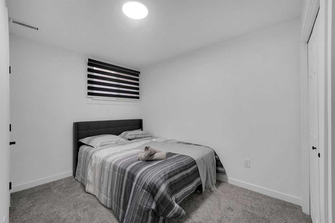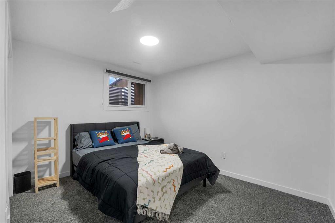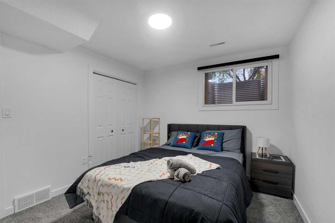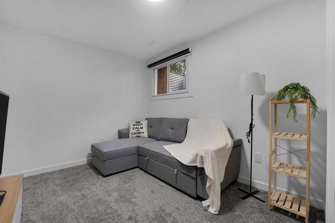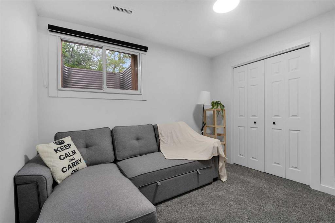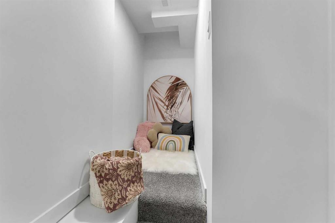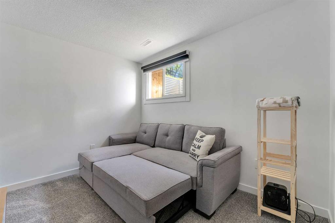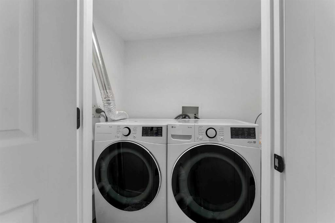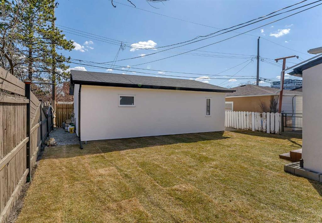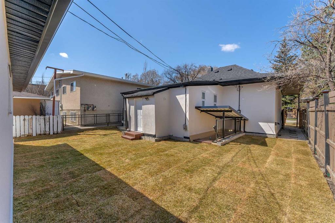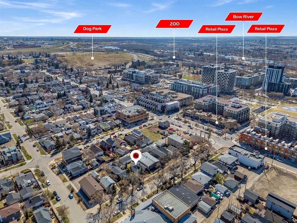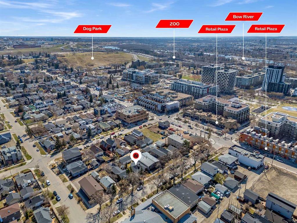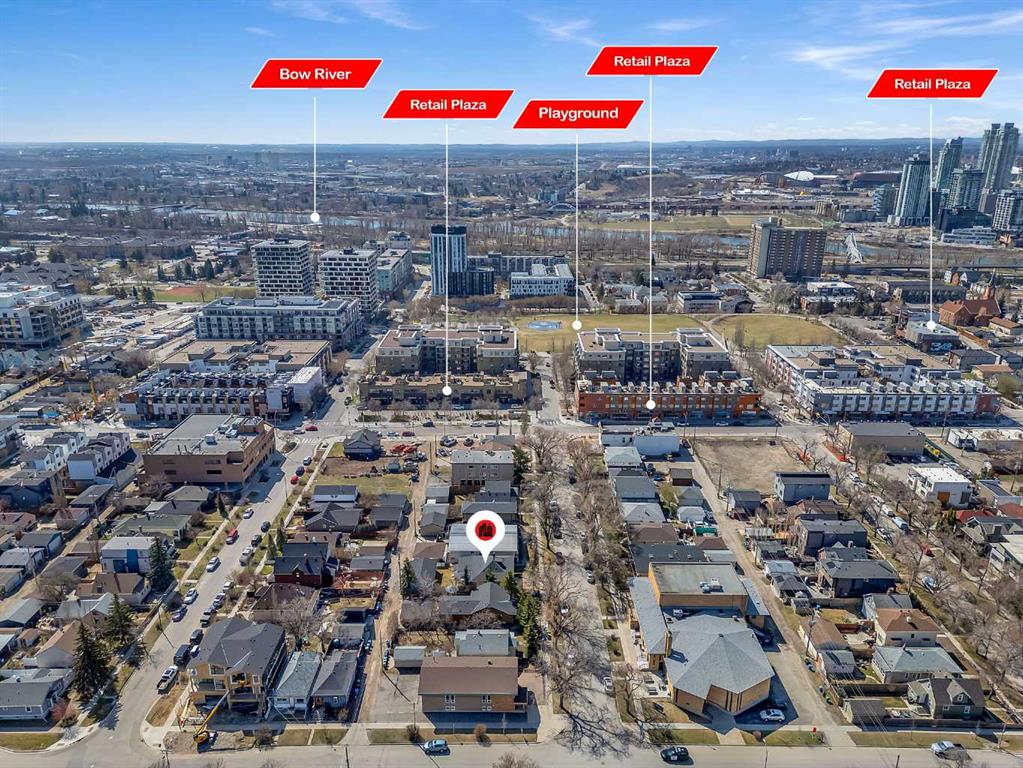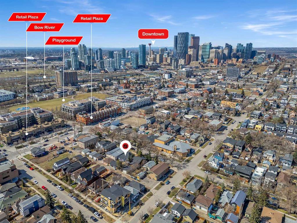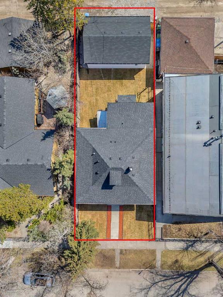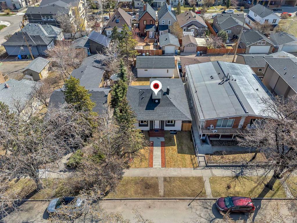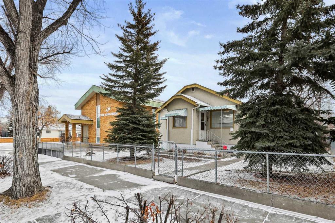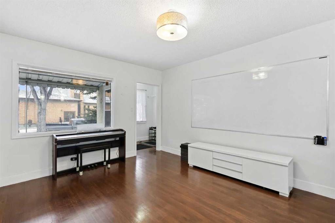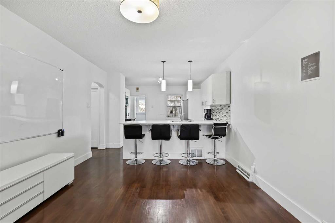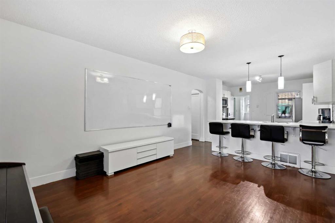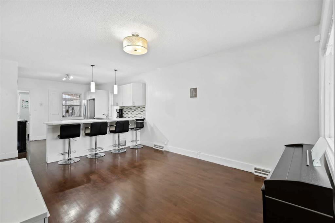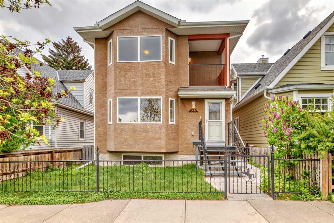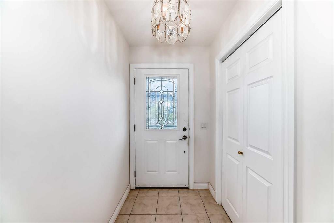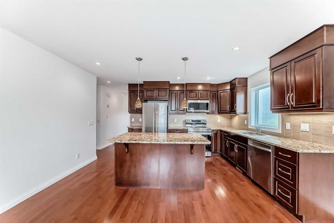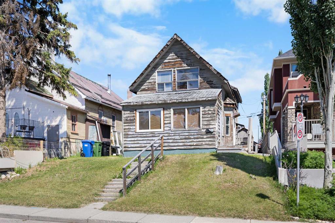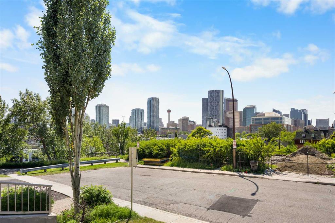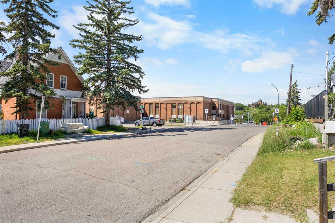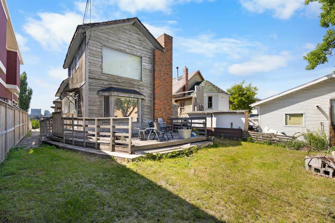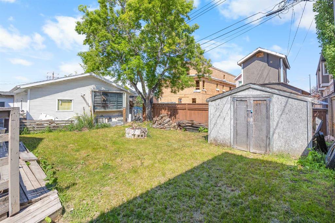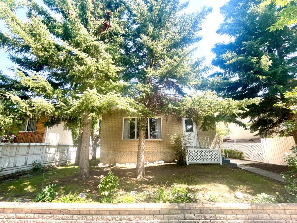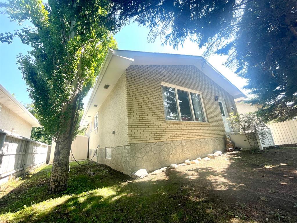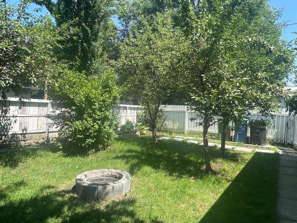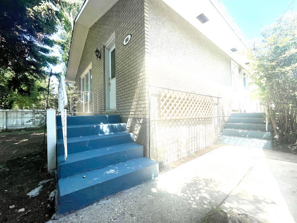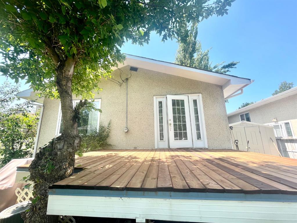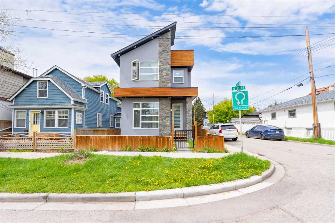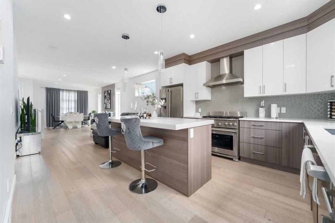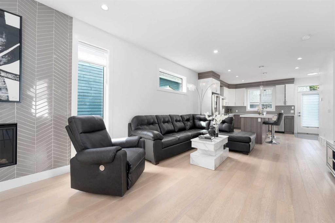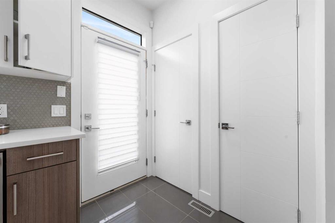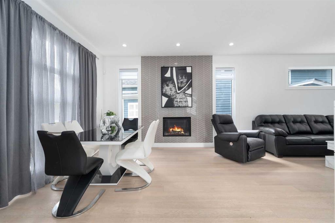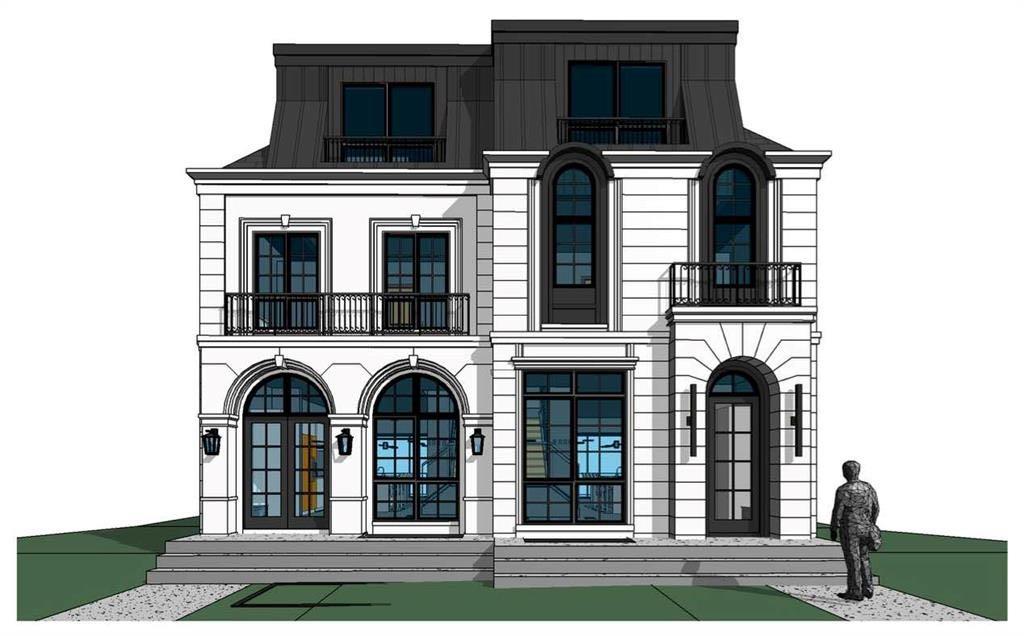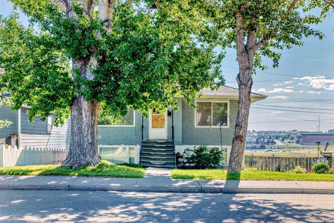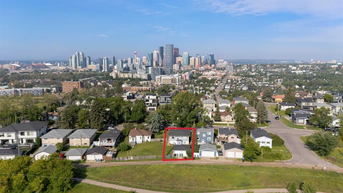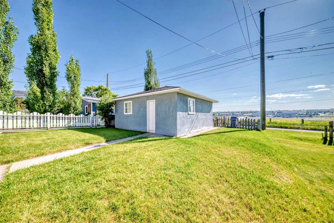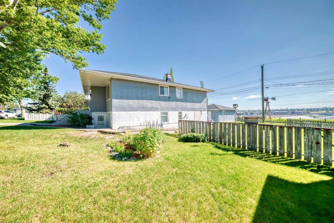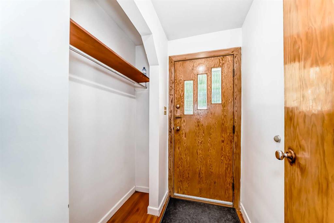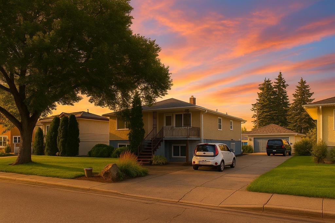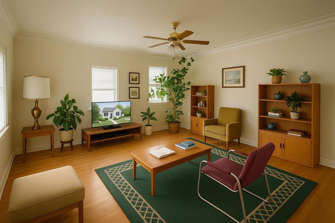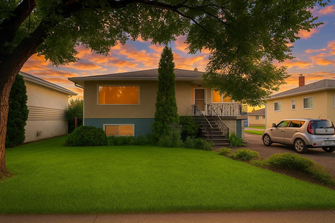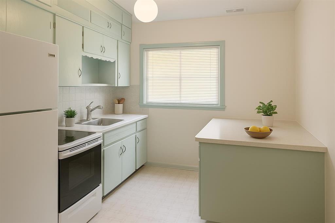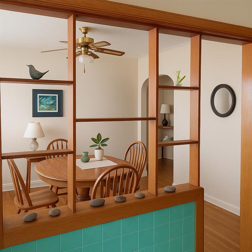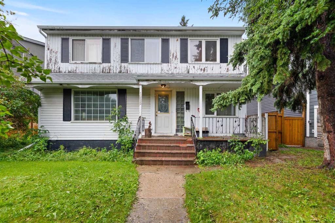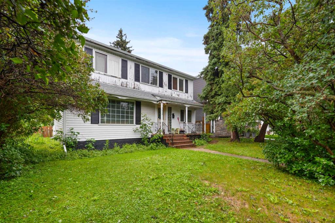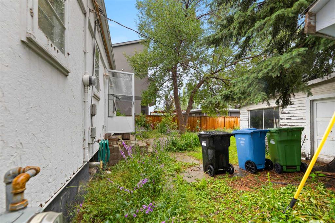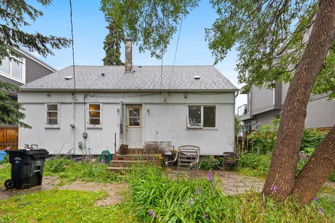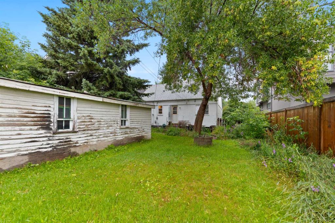224 8A Street NE
Calgary T2E 4J1
MLS® Number: A2250819
$ 849,900
6
BEDROOMS
3 + 1
BATHROOMS
1,121
SQUARE FEET
1914
YEAR BUILT
Experience the Fusion of Luxury and Lifestyle in the Heart of Bridgeland — Welcome to 224 8A Street NE. Located on a charming, tree-lined street in one of Calgary’s most coveted neighborhoods, this exquisitely renovated bungalow seamlessly combines contemporary elegance with timeless appeal. Every detail of this home has been meticulously upgraded to provide an exceptional living environment where comfort, style, and convenience converge. Step inside to find soaring 11-foot ceilings, an open-concept layout flooded with natural light, and sleek luxury vinyl plank flooring that flows throughout the main level. The chef-inspired kitchen is a true centerpiece, featuring sophisticated two-tone cabinetry reaching the ceiling, pristine stainless steel appliances, a functional island with built-in microwave, and a striking double-stacked quartz countertop—perfectly balancing style and practicality. The primary suite serves as a private retreat, complete with custom built-ins and a luxurious ensuite boasting a full-height tiled shower. Two additional spacious bedrooms, each with integrated storage, share an elegantly appointed four-piece bathroom. The fully developed basement enhances the home's versatility, offering a legal three-bedroom suite with a full bathroom, laundry facilities, and a versatile den—ideal for multigenerational living, rental income, or a premium Airbnb property. Outside, the home exudes curb appeal with new stucco, a modern roof, updated eavestroughs, and freshly landscaped grounds. A brand-new, fully insulated triple garage with drywall and two overhead doors completes this exceptional property. Perfectly situated within walking distance to the Bow River pathways, St. Patrick’s Island, the Calgary Zoo, Bridgeland Market, and some of Calgary’s premier restaurants and cafes, this home invites you to embrace an elevated urban lifestyle. Opportunities like this are rare—schedule your private viewing today and discover the pinnacle of Bridgeland luxury. Interested in the investment potential? Ask about the forecasted Airbnb rental income for this remarkable property.
| COMMUNITY | Bridgeland/Riverside |
| PROPERTY TYPE | Detached |
| BUILDING TYPE | House |
| STYLE | Bungalow |
| YEAR BUILT | 1914 |
| SQUARE FOOTAGE | 1,121 |
| BEDROOMS | 6 |
| BATHROOMS | 4.00 |
| BASEMENT | Full, Suite |
| AMENITIES | |
| APPLIANCES | Dishwasher, Electric Stove, Microwave, Range, Range Hood, Refrigerator, Washer/Dryer, Washer/Dryer Stacked, Window Coverings |
| COOLING | None |
| FIREPLACE | N/A |
| FLOORING | Carpet, Ceramic Tile, Vinyl |
| HEATING | Forced Air |
| LAUNDRY | In Unit |
| LOT FEATURES | Rectangular Lot |
| PARKING | Triple Garage Detached |
| RESTRICTIONS | None Known |
| ROOF | Asphalt Shingle |
| TITLE | Fee Simple |
| BROKER | RE/MAX iRealty Innovations |
| ROOMS | DIMENSIONS (m) | LEVEL |
|---|---|---|
| 2pc Ensuite bath | 4`2" x 5`10" | Basement |
| 4pc Bathroom | 6`5" x 5`8" | Basement |
| Bedroom | 11`11" x 9`11" | Basement |
| Bedroom | 13`0" x 8`3" | Basement |
| Bedroom | 9`2" x 11`5" | Basement |
| Den | 5`2" x 3`1" | Basement |
| Game Room | 13`9" x 15`11" | Basement |
| 3pc Ensuite bath | 5`9" x 7`4" | Main |
| 4pc Bathroom | 5`9" x 7`5" | Main |
| Bedroom | 10`4" x 11`10" | Main |
| Kitchen With Eating Area | 12`4" x 12`4" | Main |
| Living Room | 12`6" x 12`9" | Main |
| Bedroom | 10`4" x 9`10" | Main |
| Bedroom - Primary | 13`7" x 15`6" | Main |

