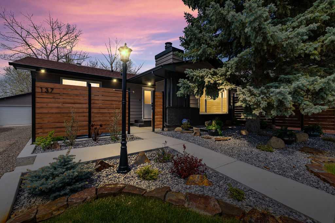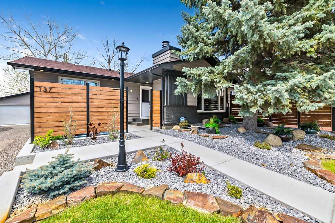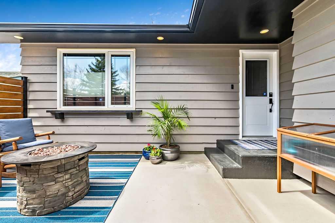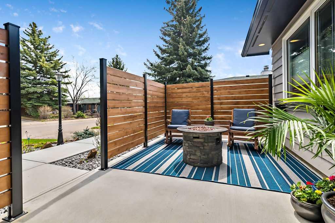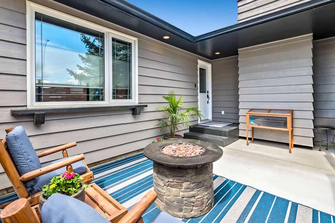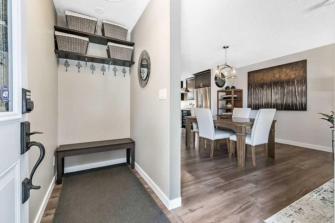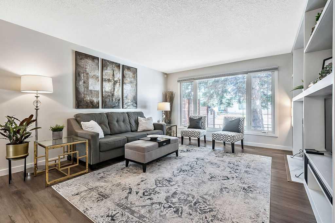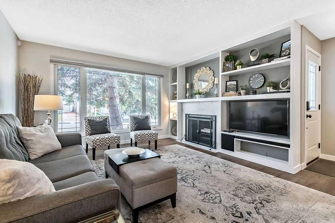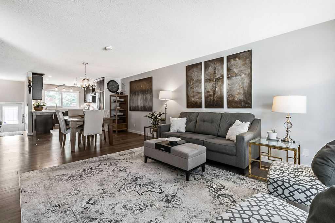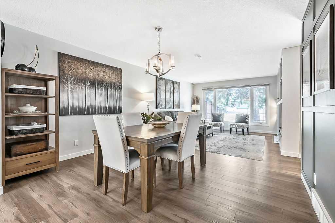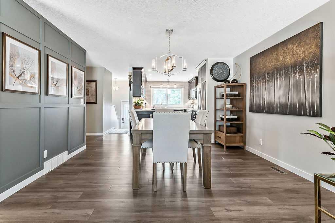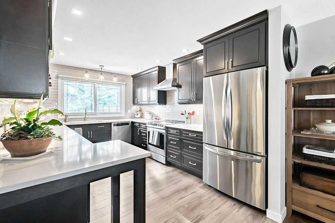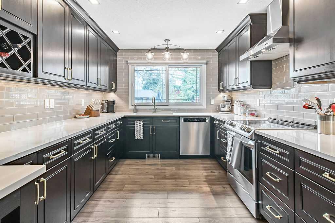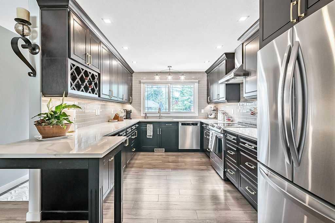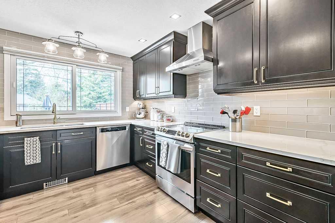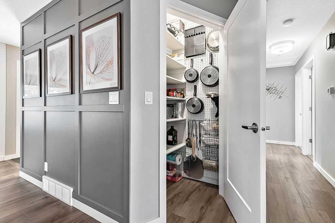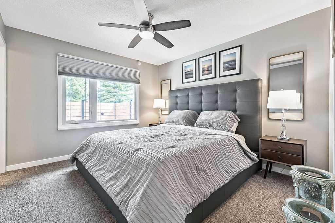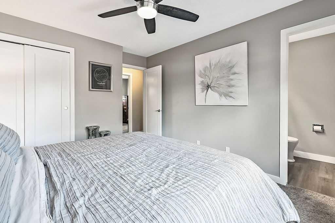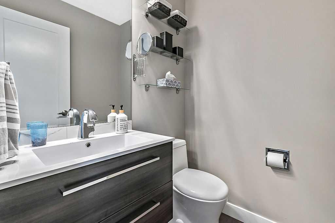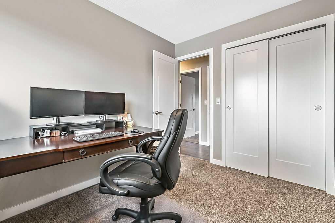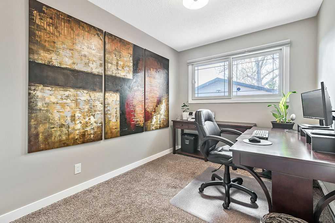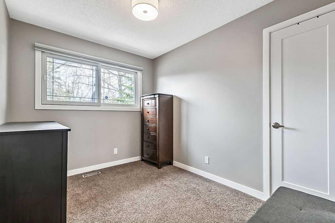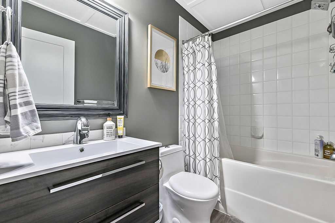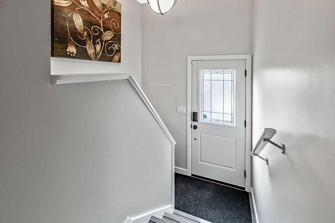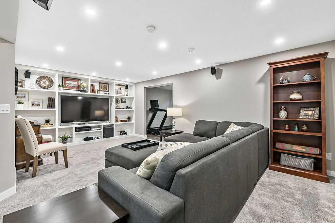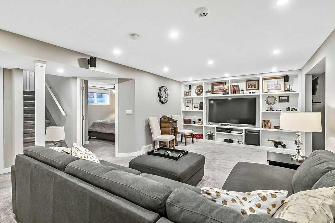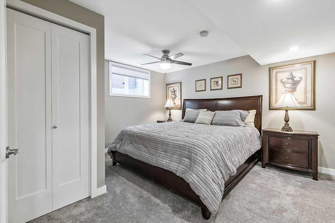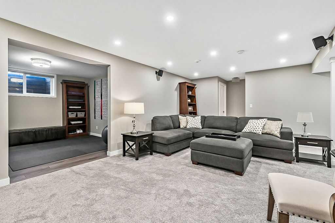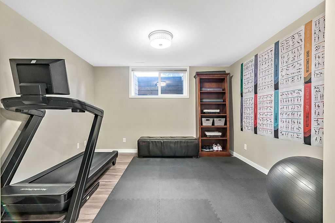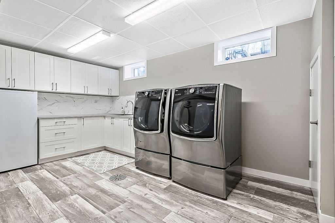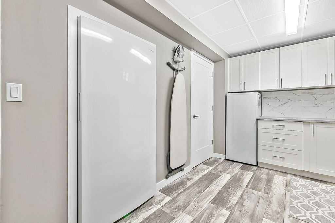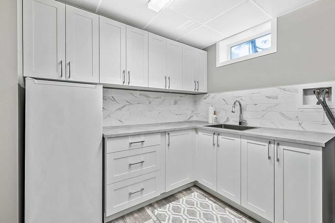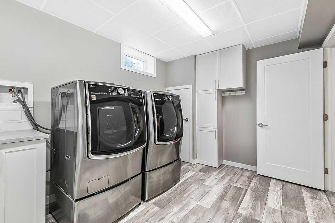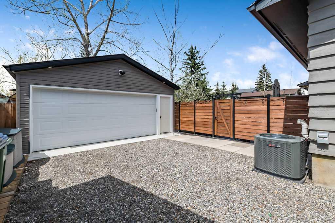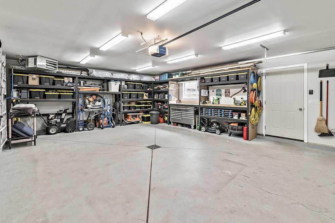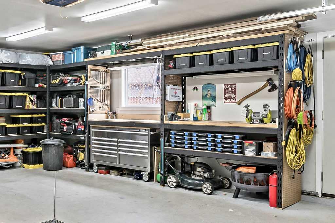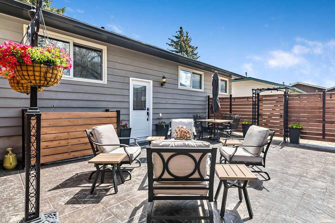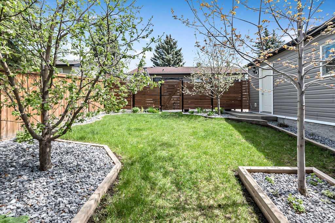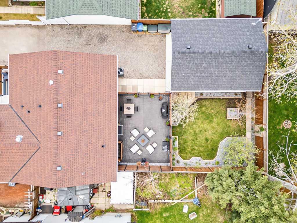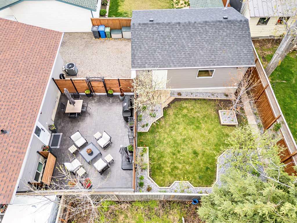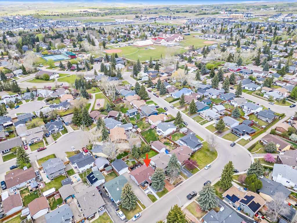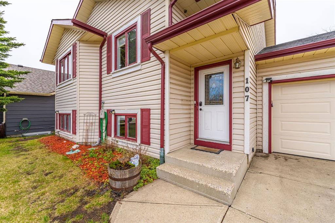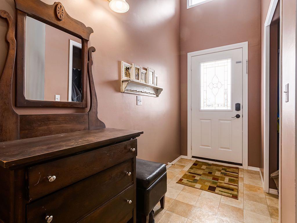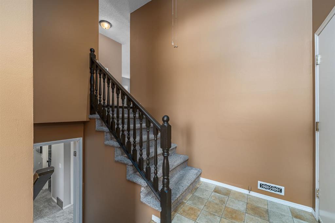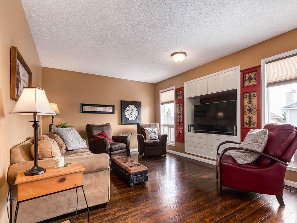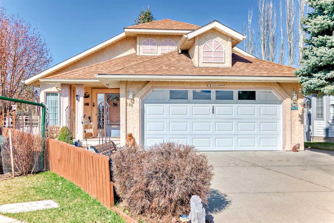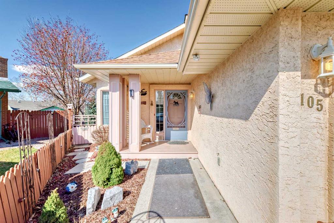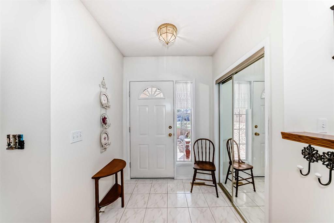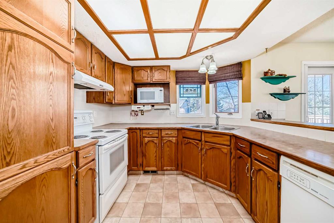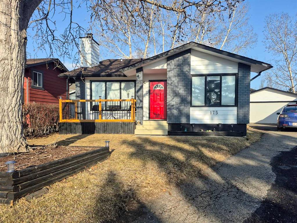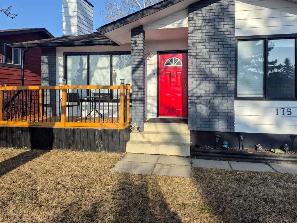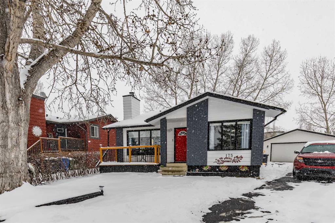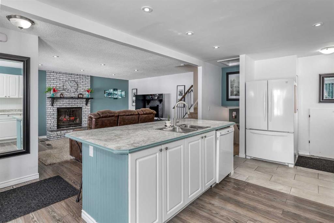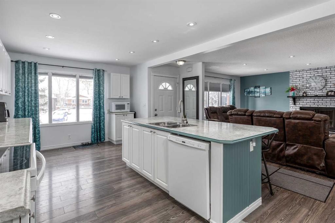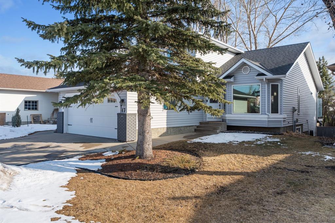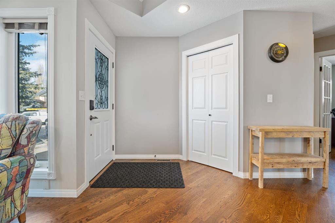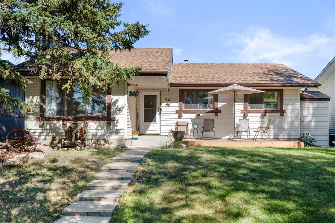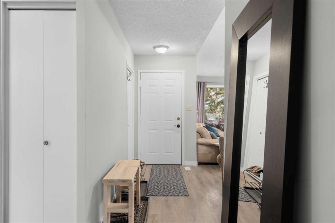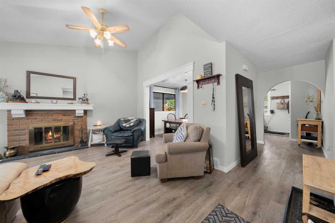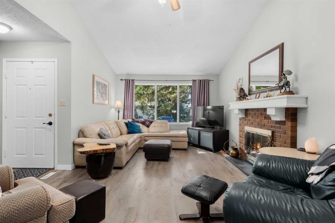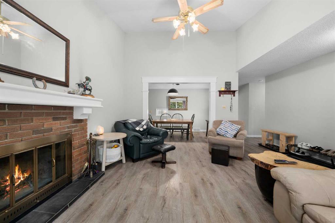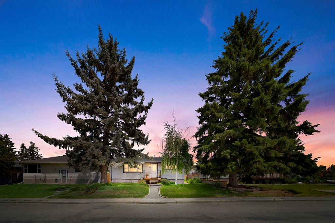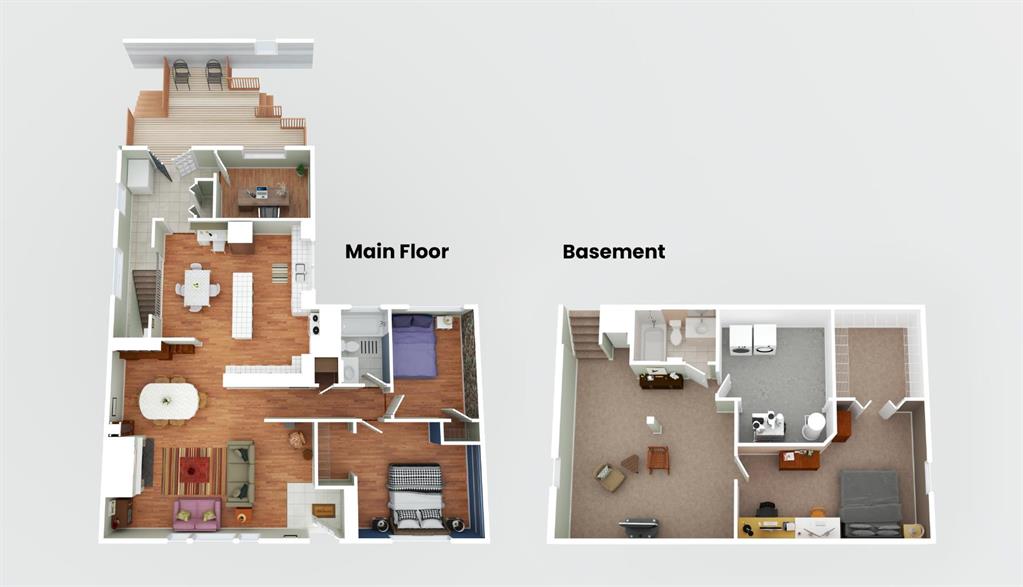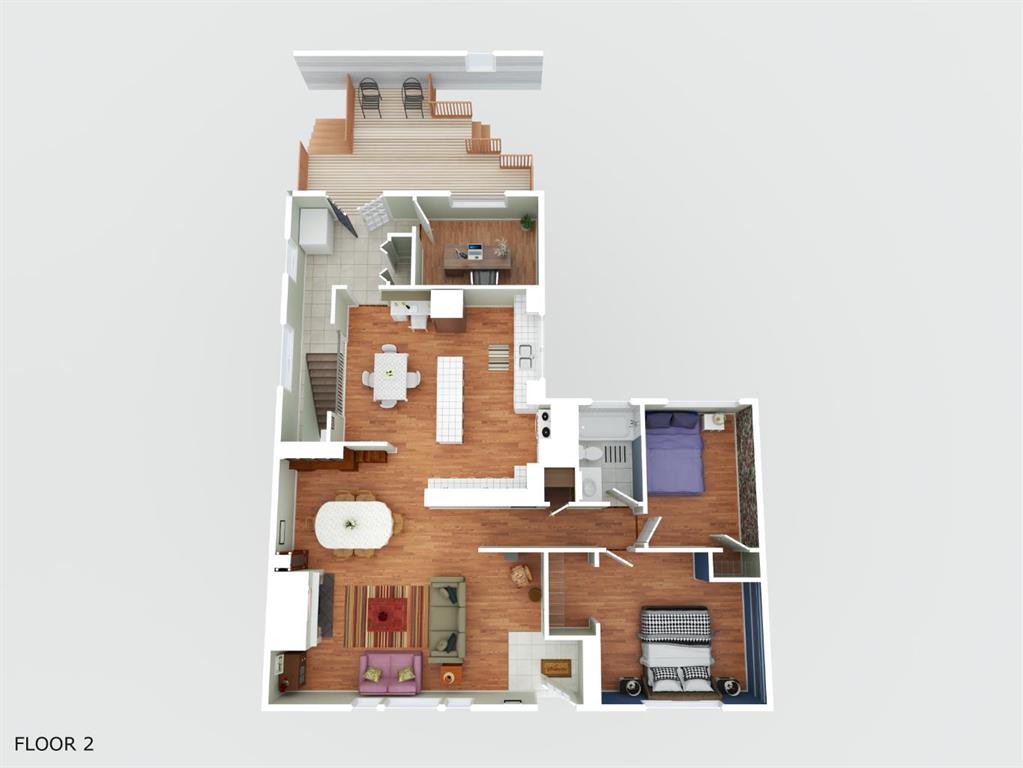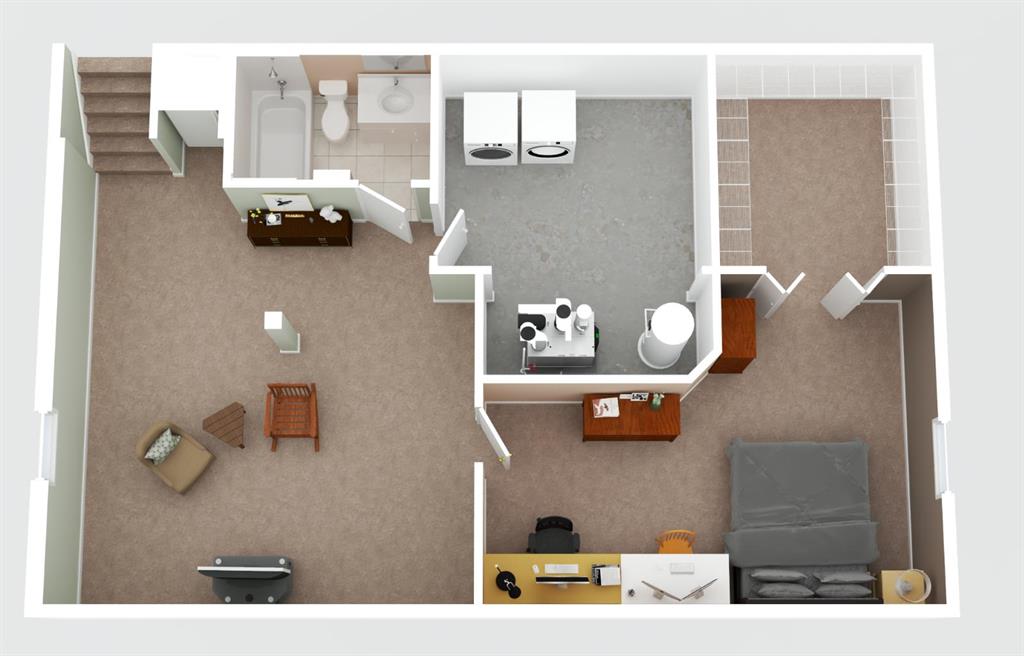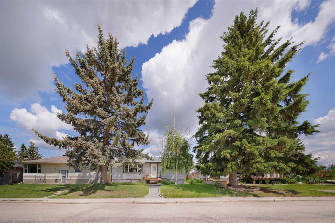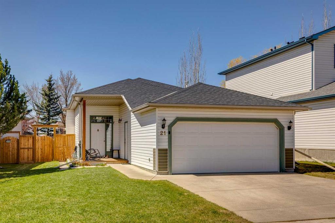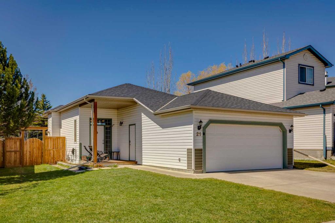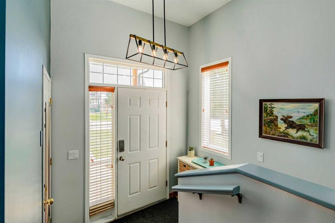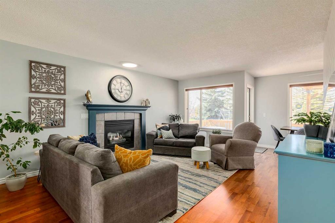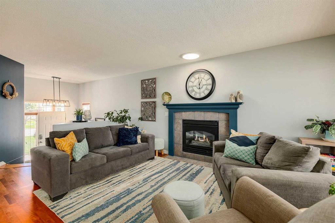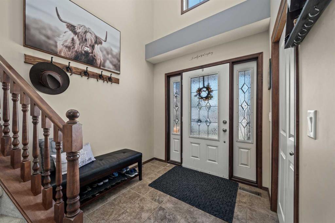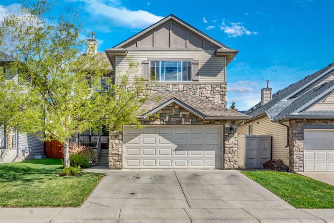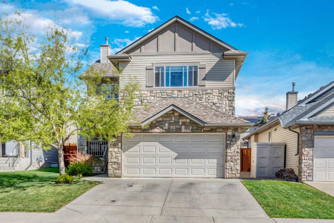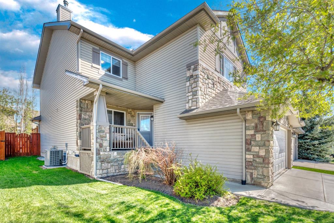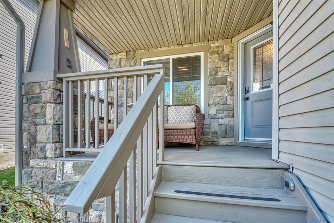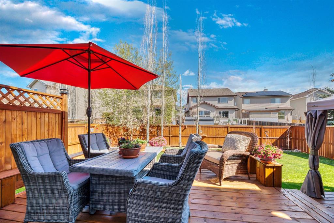137 Hodson Crescent
Okotoks T1S 1C7
MLS® Number: A2221704
$ 649,900
4
BEDROOMS
2 + 1
BATHROOMS
1980
YEAR BUILT
Fully Renovated Bungalow in the Heart of Tower Hill, Okotoks. Step into comfort and quality with this stunning, fully renovated bungalow located in the desirable community of Tower Hill in Okotoks. Thoughtfully updated from top to bottom, this move-in-ready home offers a perfect blend of modern convenience and classic charm. Inside, you'll find a bright, open-concept main floor featuring updated flooring, a functional stylish kitchen with quartz countertops, stainless steel appliances, and modern cabinetry. The well thought out floor plan allows you to entertain guests and family all in one space. Natural light pours in through large windows, creating a warm and welcoming atmosphere throughout. The mature trees bring privacy and offer a feeling of being away at a retreat. 3 bedrooms on the main level , with the large primary offering its own 2 piece ensuite. This home features a full HVAC makeover in 2018/2019 including a high-efficiency furnace , tankless hot water heater, water softener, and central air conditioning—all designed for year-round comfort and efficiency. A new electrical panel ensures updated and reliable service throughout the home. The fully renovated basement is a standout, boasting upgraded cozy new carpeting, spray foam insulation, new egress windows, a spa-like bathroom with in-floor heating, a comfortable living room with built in shelving, a huge bedroom , a gym that could be converted to a 5th bedroom if needed, and, a spacious, luxurious laundry room . Outdoors, enjoy the benefits of a new front patio (2023), freshly poured concrete sidewalks, and professionally landscaped yard, offering great curb appeal and outdoor space to relax or entertain. At the rear of the property, you'll find a new oversized detached double garage—a dream setup for any hobbyist or homeowner needing extra space. It includes 220V power, and a floor drain , and a gas heater, making it both practical and comfortable year-round. NO STONE WAS LEFT UNTURNED IN THE MAKING OF THIS PERFECT HOME. A true delight inside and outside. The private yard offers a front patio for morning coffee, a rear patio for evening BBQ's and wine, a beautifully landscaped yard with fruit trees for the kids, pets, and garden enthusiasts, and the PERFECT 21x26 garage Located on a quiet street in one of Okotoks’ most established neighborhoods, you're just minutes from schools, parks, shopping, the recreation complex , splash park , and local amenities. This home is a rare opportunity—fully updated, meticulously maintained, and ready to welcome its new owners. Book your private showing today!
| COMMUNITY | Tower Hill |
| PROPERTY TYPE | Detached |
| BUILDING TYPE | House |
| STYLE | Bungalow |
| YEAR BUILT | 1980 |
| SQUARE FOOTAGE | 1,106 |
| BEDROOMS | 4 |
| BATHROOMS | 3.00 |
| BASEMENT | Finished, Full |
| AMENITIES | |
| APPLIANCES | Central Air Conditioner, Dishwasher, Freezer, Garage Control(s), Range Hood, Refrigerator, Stove(s), Tankless Water Heater, Water Softener, Window Coverings |
| COOLING | Central Air |
| FIREPLACE | Wood Burning |
| FLOORING | Ceramic Tile, Laminate |
| HEATING | Forced Air |
| LAUNDRY | Lower Level |
| LOT FEATURES | Back Yard, Fruit Trees/Shrub(s), Landscaped, Private, Rectangular Lot |
| PARKING | 220 Volt Wiring, Additional Parking, Double Garage Detached, Driveway, Heated Garage, Insulated, Oversized |
| RESTRICTIONS | None Known |
| ROOF | Asphalt Shingle |
| TITLE | Fee Simple |
| BROKER | RE/MAX iRealty Innovations |
| ROOMS | DIMENSIONS (m) | LEVEL |
|---|---|---|
| Family Room | 12`0" x 20`6" | Lower |
| Exercise Room | 11`0" x 11`10" | Lower |
| Laundry | 8`10" x 15`5" | Lower |
| Storage | 4`7" x 10`8" | Lower |
| Bedroom | 9`1" x 13`2" | Lower |
| 4pc Bathroom | 0`0" x 0`0" | Lower |
| 4pc Bathroom | 0`0" x 0`0" | Main |
| 2pc Ensuite bath | 0`0" x 0`0" | Main |
| Entrance | 3`7" x 9`0" | Main |
| Living Room | 13`0" x 15`0" | Main |
| Dining Room | 12`10" x 13`0" | Main |
| Kitchen | 9`10" x 12`8" | Main |
| Bedroom - Primary | 10`8" x 12`1" | Main |
| Bedroom | 8`0" x 10`2" | Main |
| Bedroom | 8`0" x 10`2" | Main |

