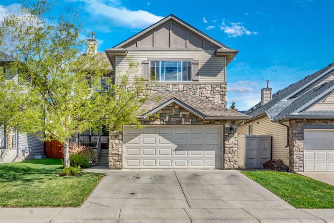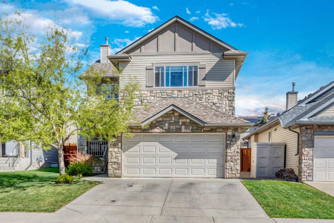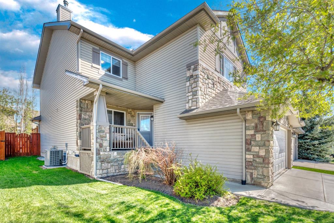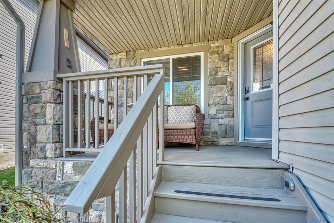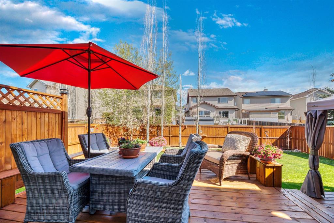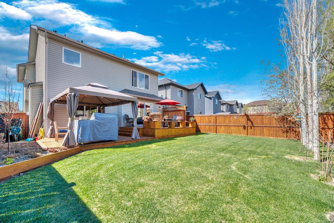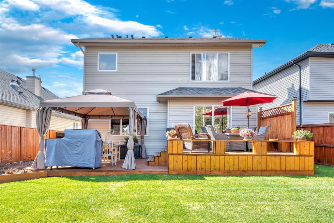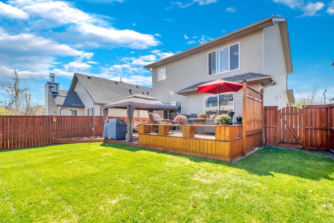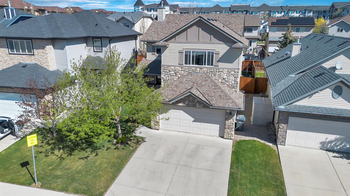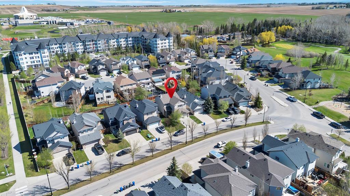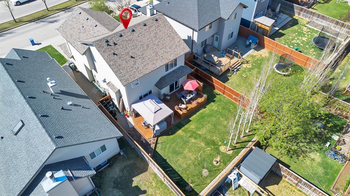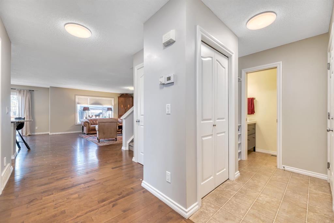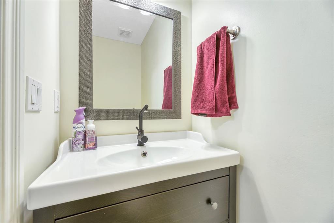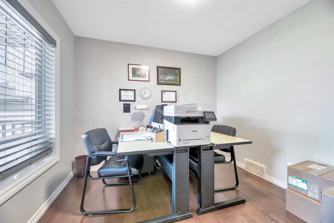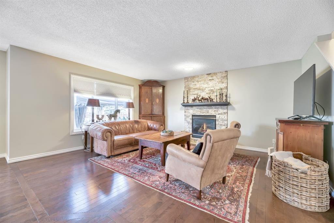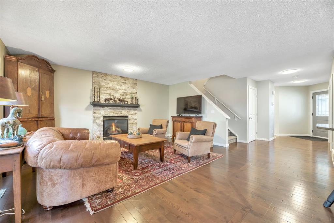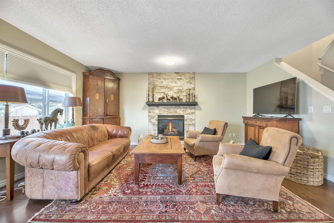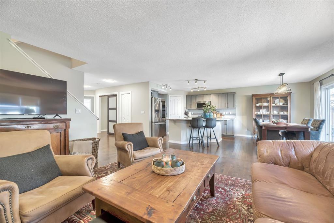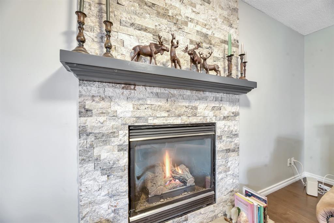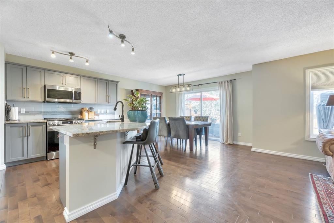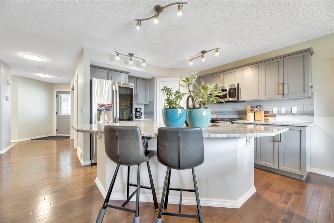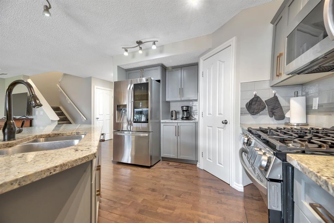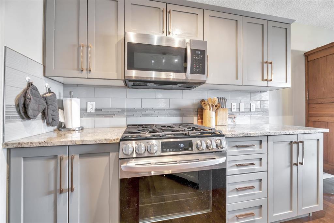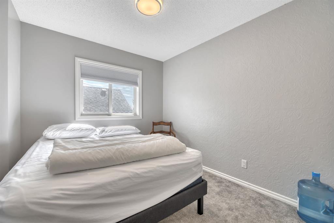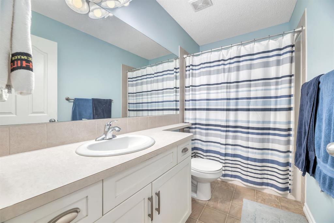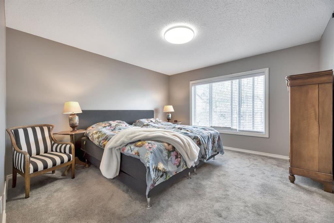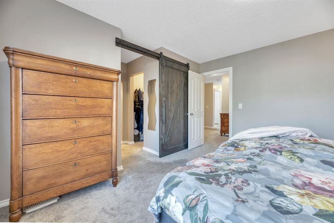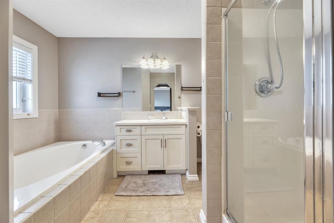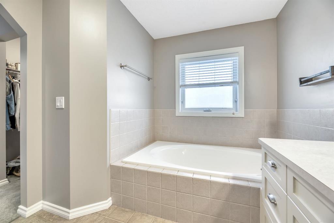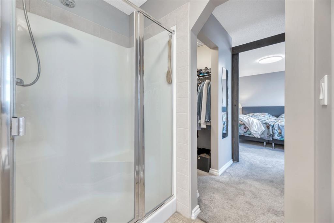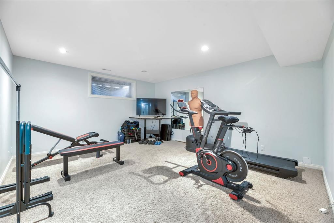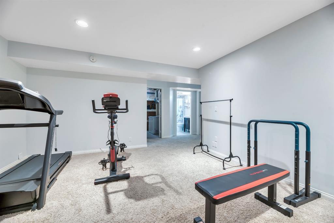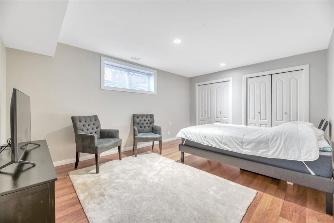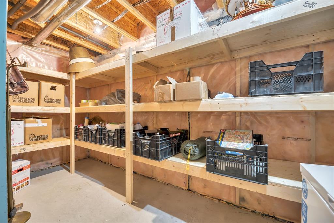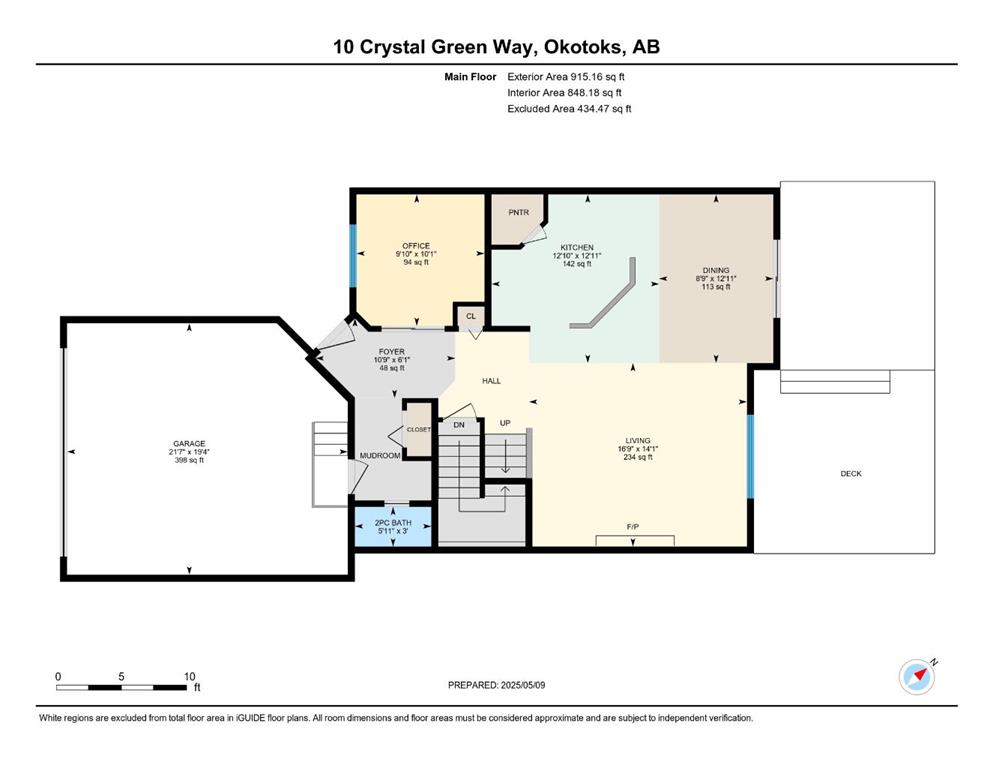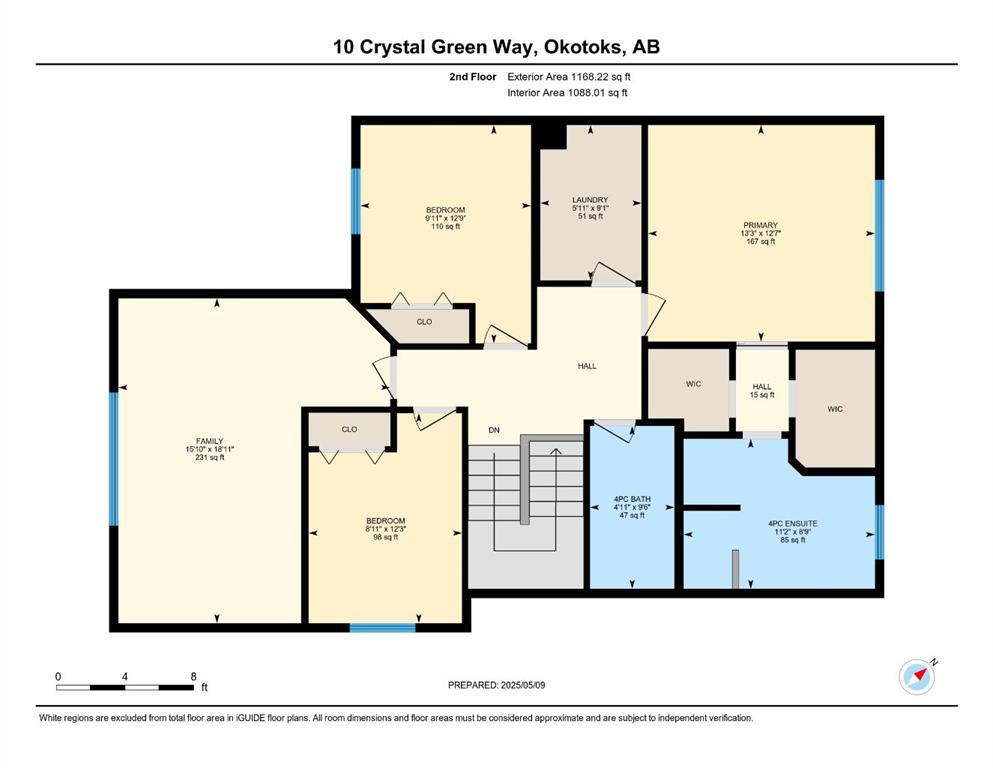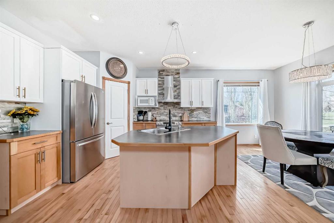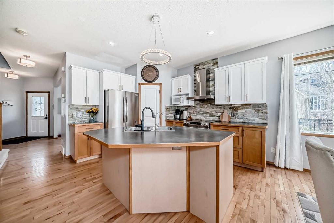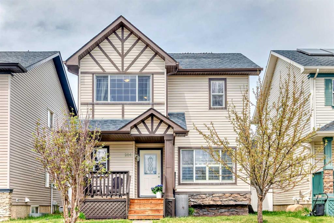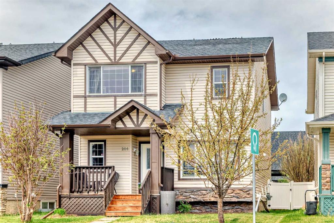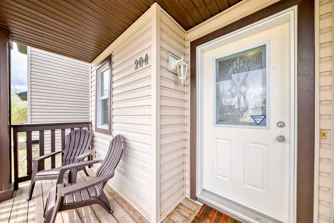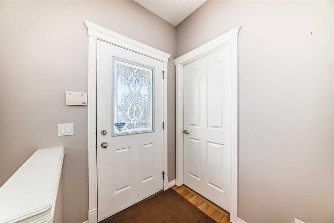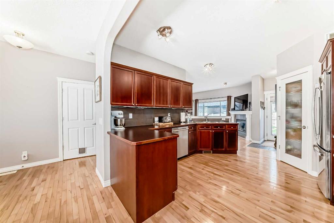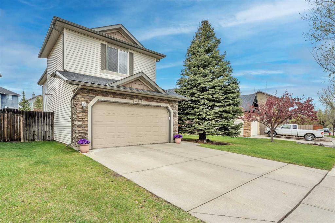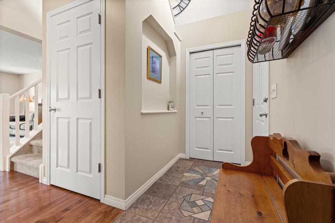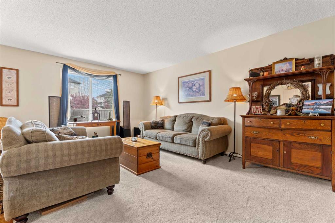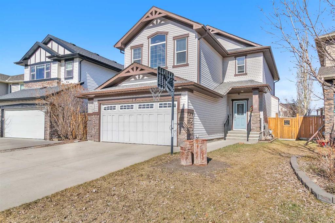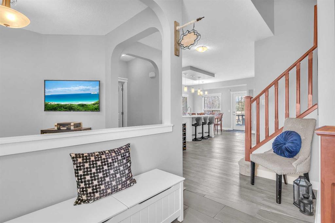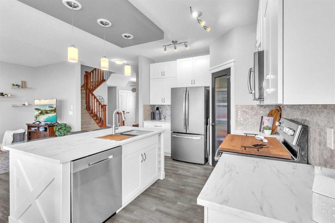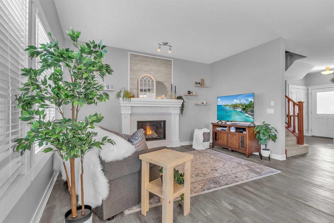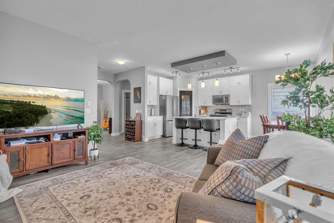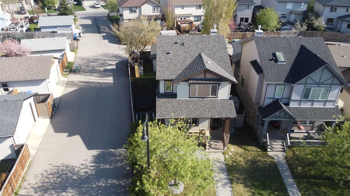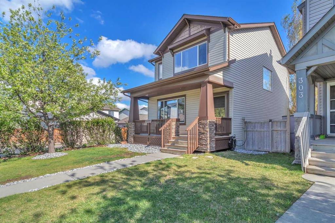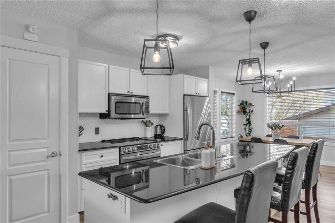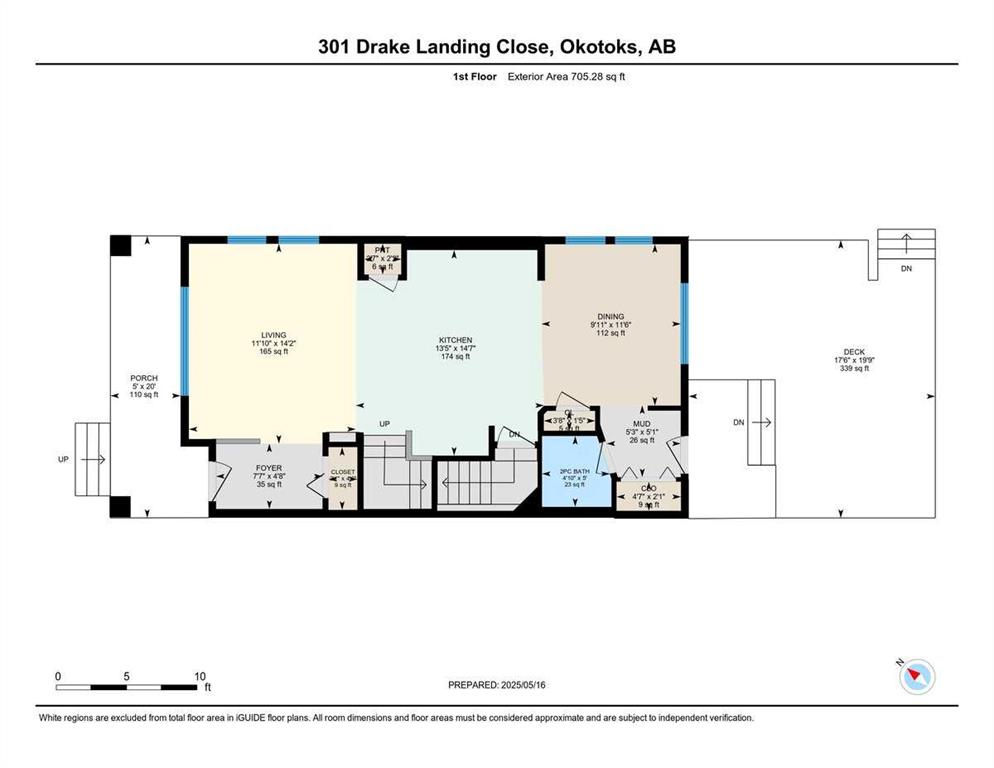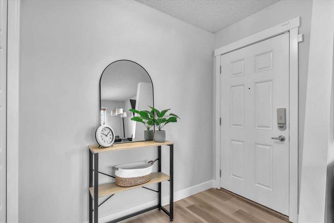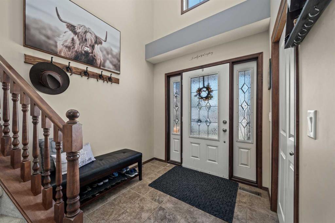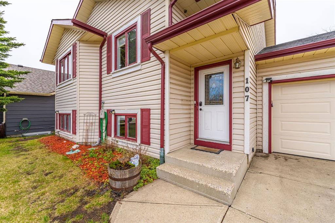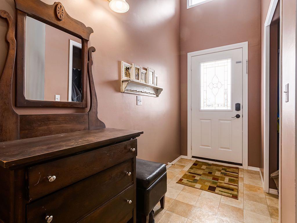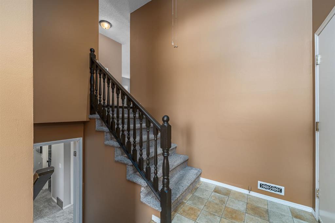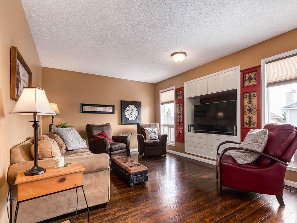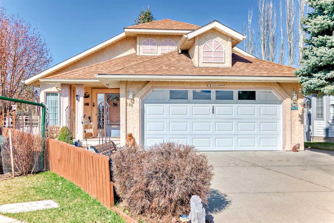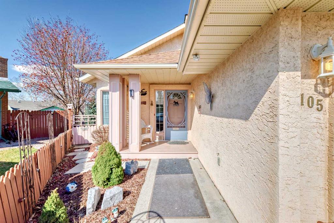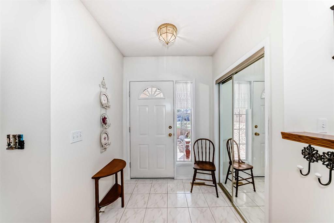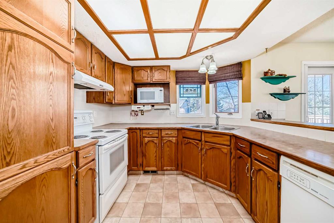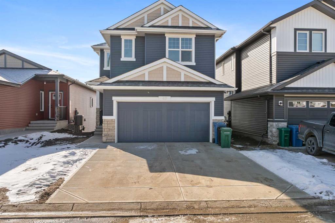10 Crystal Green Way
Okotoks T1S 2K7
MLS® Number: A2217835
$ 735,000
4
BEDROOMS
3 + 1
BATHROOMS
2,083
SQUARE FEET
2006
YEAR BUILT
Welcome to 10 Crystal Green Way, Okotoks – Where Comfort Meets Lifestyle Located in the highly sought-after community of Crystal Green, this beautifully maintained 4-bedroom, 3.5-bathroom home offers the perfect blend of space, style, and functionality. Close to the Crystal Ridge Golf Course and with exclusive lake access, this home delivers year-round recreation and serene surroundings. Step inside to find an inviting layout with generous living spaces and modern updates throughout. A spacious bonus room currently serves as an unofficial 5th bedroom/studio, ideal for guests, hobbies, or a home office. The heart of the home shines with a brand new range, dishwasher, and microwave (2024), complemented by a central vacuum system and A/C also installed in 2024. Enjoy outdoor living on your brand new two-tiered deck (2024), perfect for entertaining or relaxing and easy access to the beautifully landscaped yard. With its prime location near the golf course, lake amenities, parks, and top schools, this is more than a home—it's a lifestyle.
| COMMUNITY | Crystal Green |
| PROPERTY TYPE | Detached |
| BUILDING TYPE | House |
| STYLE | 2 Storey |
| YEAR BUILT | 2006 |
| SQUARE FOOTAGE | 2,083 |
| BEDROOMS | 4 |
| BATHROOMS | 4.00 |
| BASEMENT | Finished, Full |
| AMENITIES | |
| APPLIANCES | Central Air Conditioner, Dishwasher, Garage Control(s), Gas Range, Microwave Hood Fan, Refrigerator, Washer/Dryer, Window Coverings |
| COOLING | Central Air |
| FIREPLACE | Brick Facing, Gas, Living Room, Mantle |
| FLOORING | Carpet, Hardwood, Vinyl |
| HEATING | Forced Air, Natural Gas |
| LAUNDRY | Laundry Room, Upper Level |
| LOT FEATURES | Back Yard, Few Trees, Front Yard, Fruit Trees/Shrub(s) |
| PARKING | Double Garage Attached |
| RESTRICTIONS | None Known |
| ROOF | Asphalt Shingle |
| TITLE | Fee Simple |
| BROKER | RE/MAX Complete Realty |
| ROOMS | DIMENSIONS (m) | LEVEL |
|---|---|---|
| 4pc Bathroom | Basement | |
| Bedroom | 11`8" x 15`8" | Basement |
| Exercise Room | 13`7" x 16`0" | Basement |
| Storage | 14`2" x 9`0" | Basement |
| Furnace/Utility Room | 7`6" x 12`7" | Basement |
| Foyer | 6`1" x 10`7" | Main |
| Office | 10`1" x 9`8" | Main |
| Living Room | 14`1" x 16`7" | Main |
| Kitchen | 12`9" x 12`9" | Main |
| Dining Room | 12`9" x 8`8" | Main |
| 2pc Bathroom | Main | |
| Bedroom - Primary | 12`6" x 13`2" | Second |
| Bedroom | 12`2" x 8`9" | Second |
| Bedroom | 12`7" x 9`9" | Second |
| Bonus Room | 18`9" x 15`8" | Second |
| 4pc Bathroom | Second | |
| 4pc Ensuite bath | Second | |
| Hall | 4`8" x 3`1" | Second |
| Laundry | 9`0" x 5`9" | Second |

