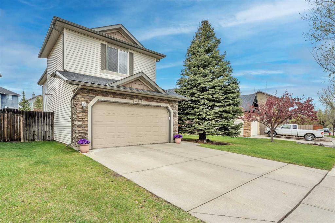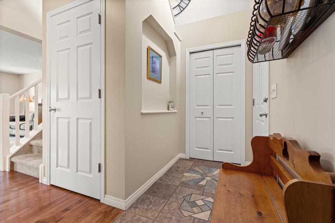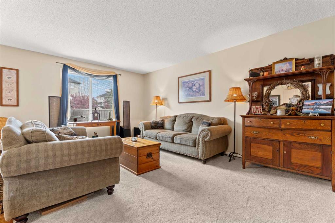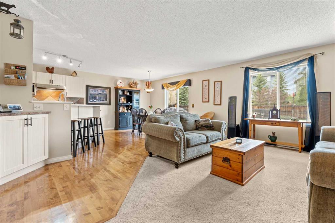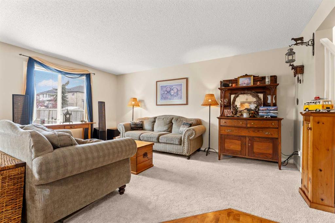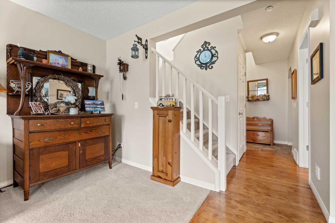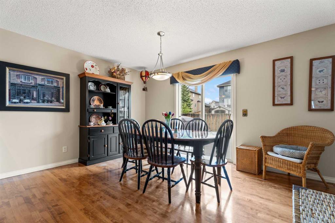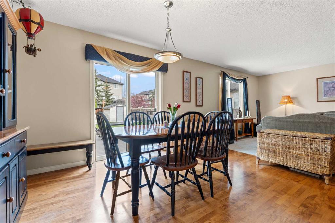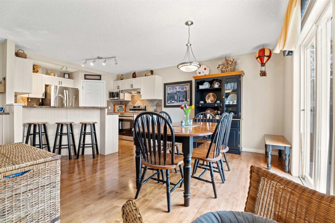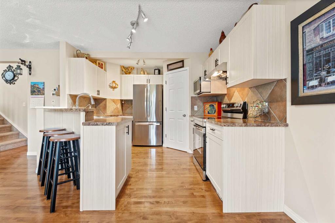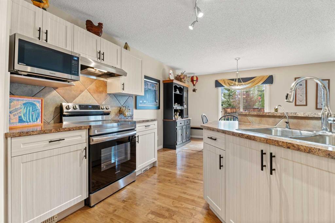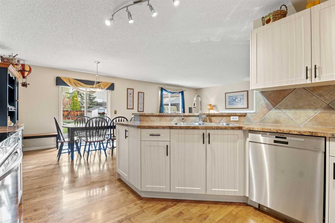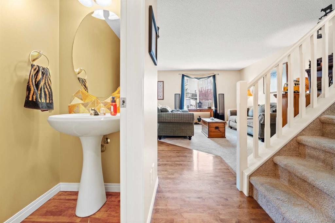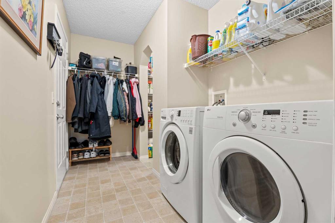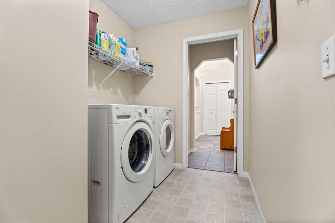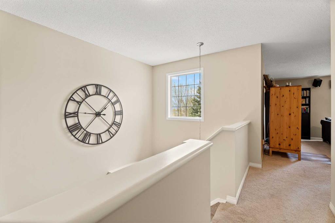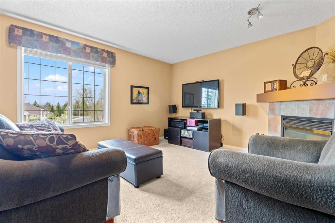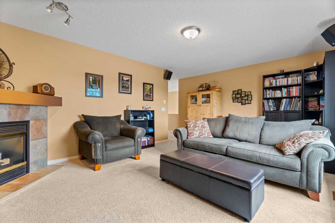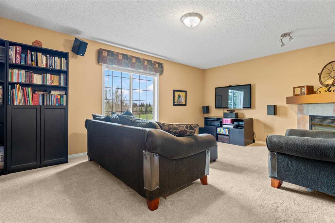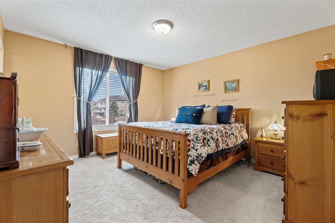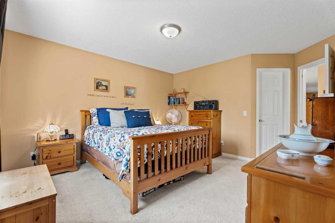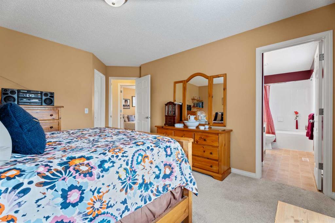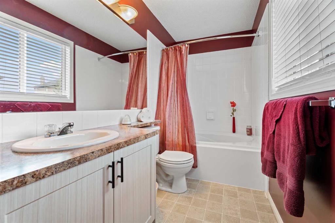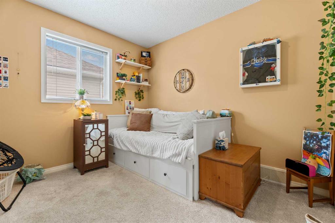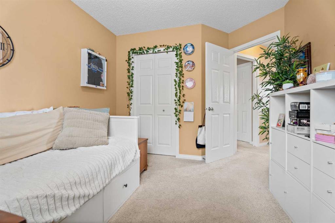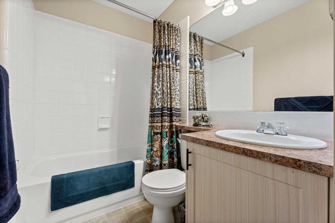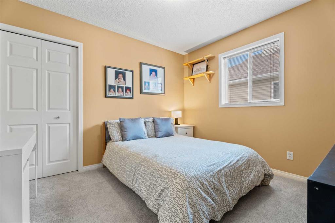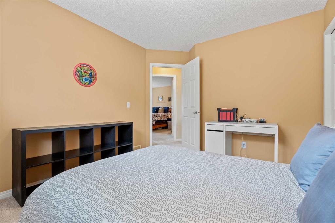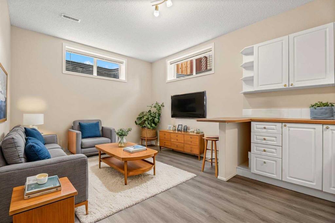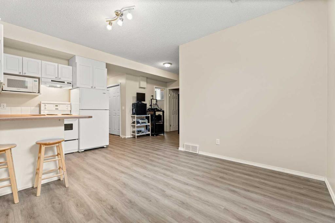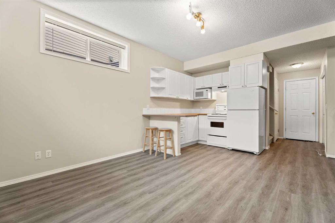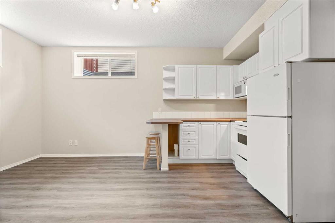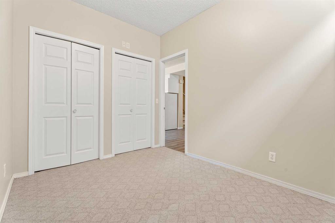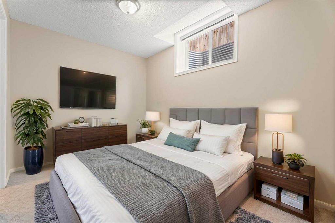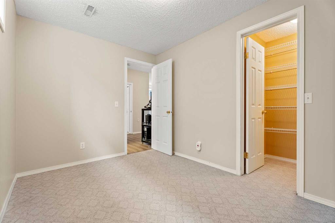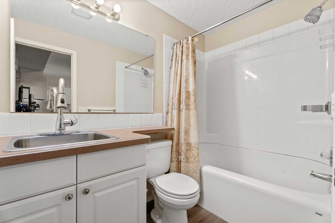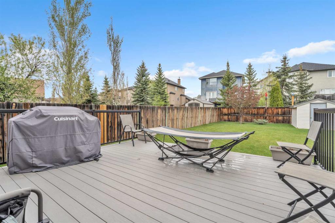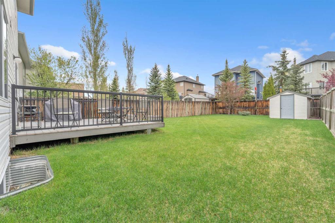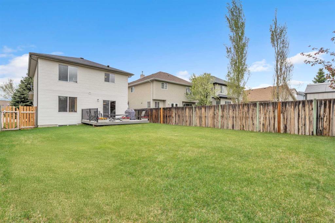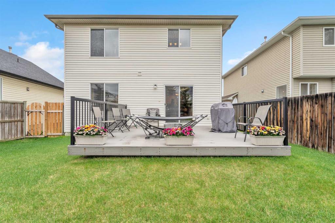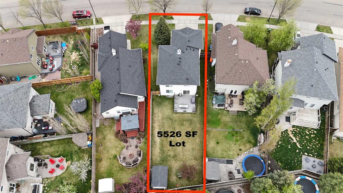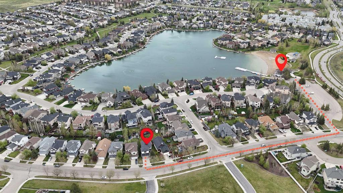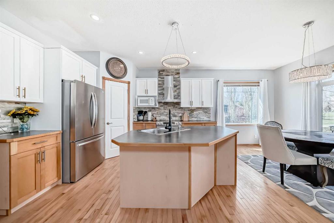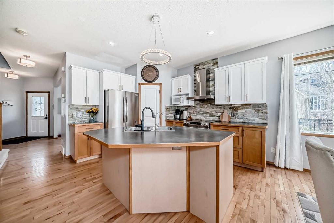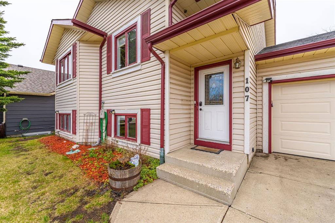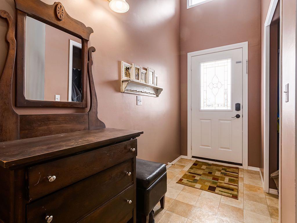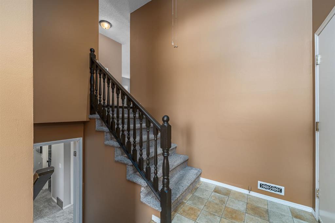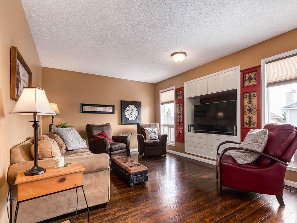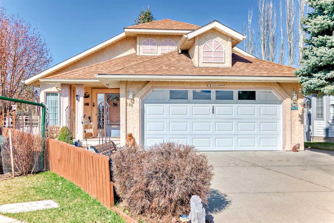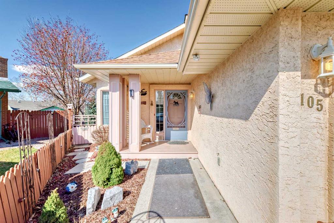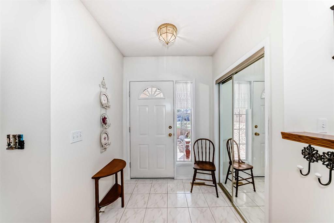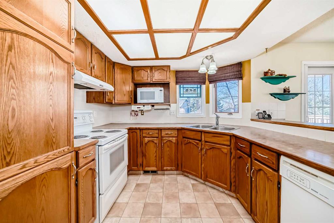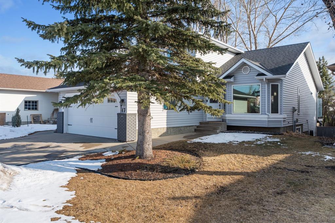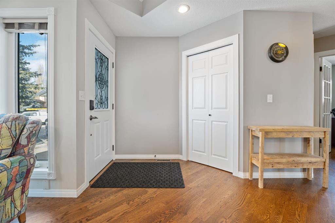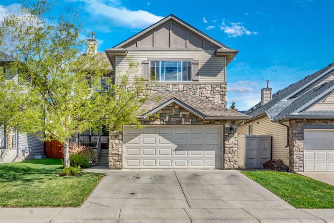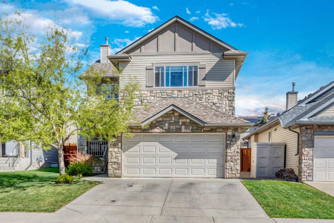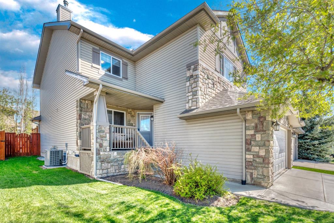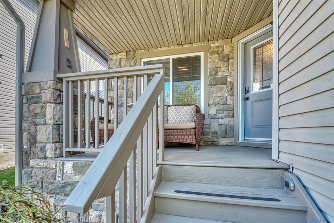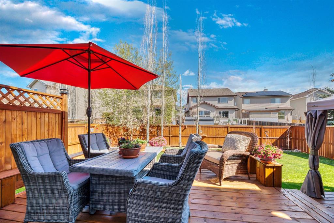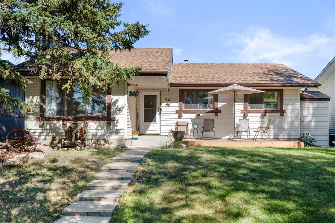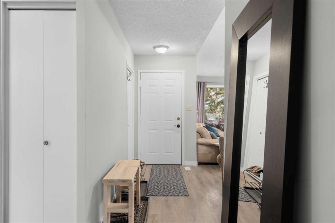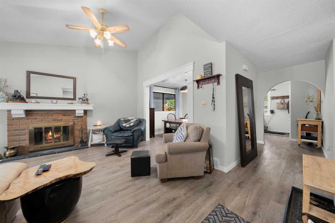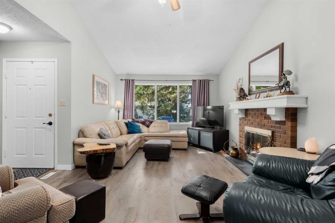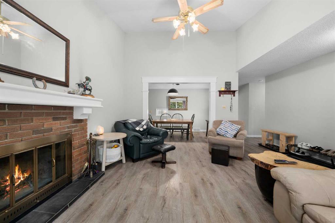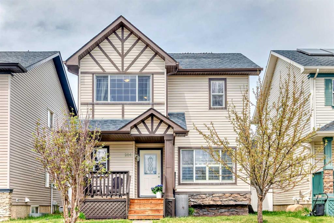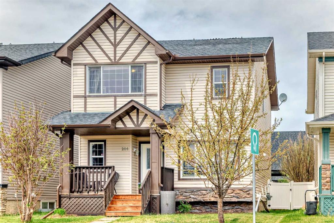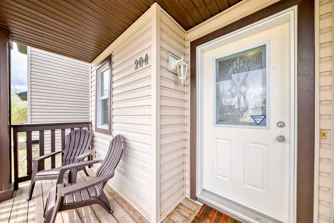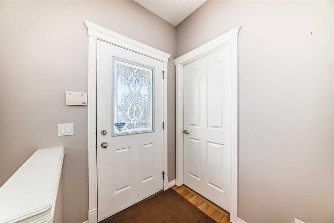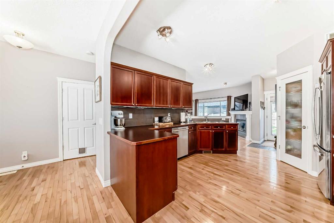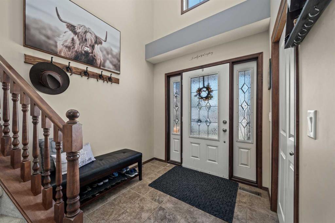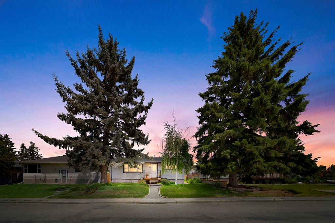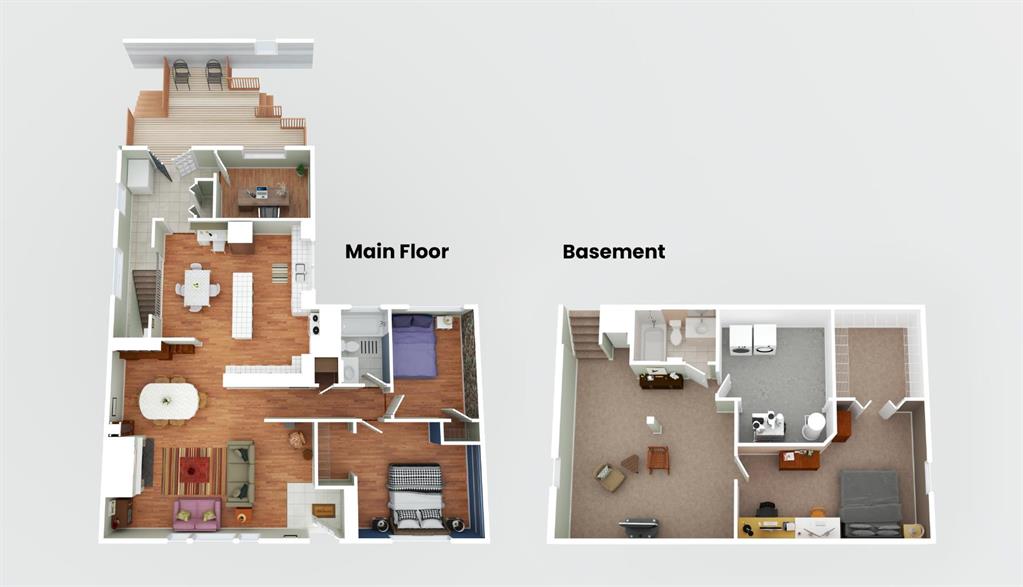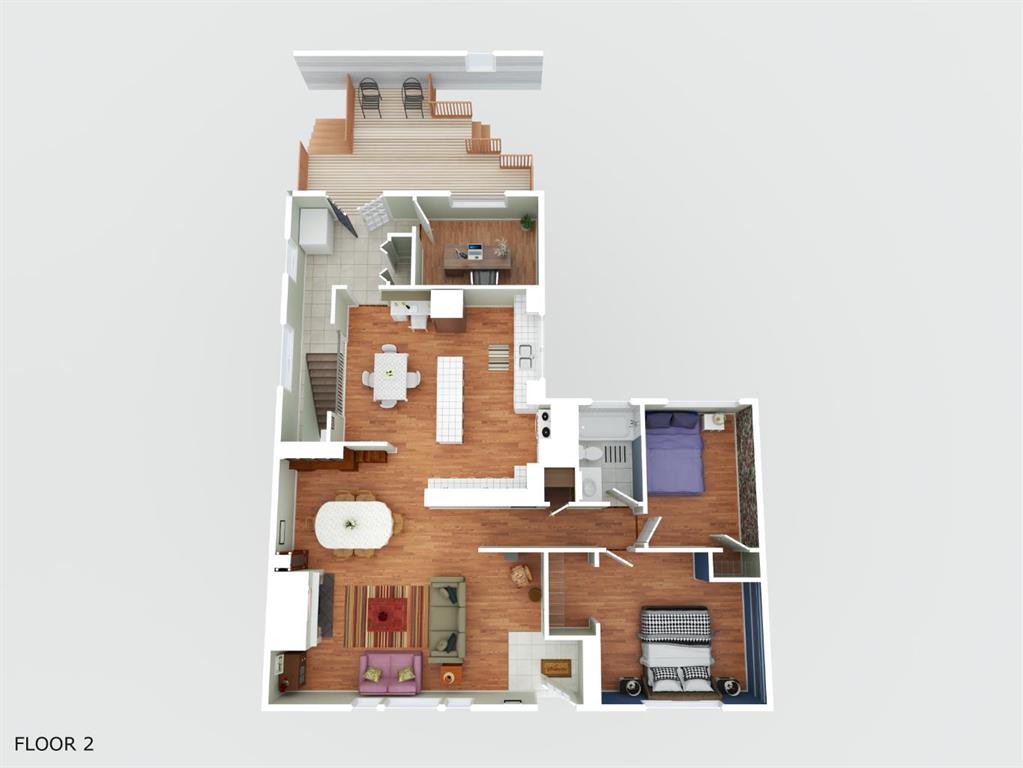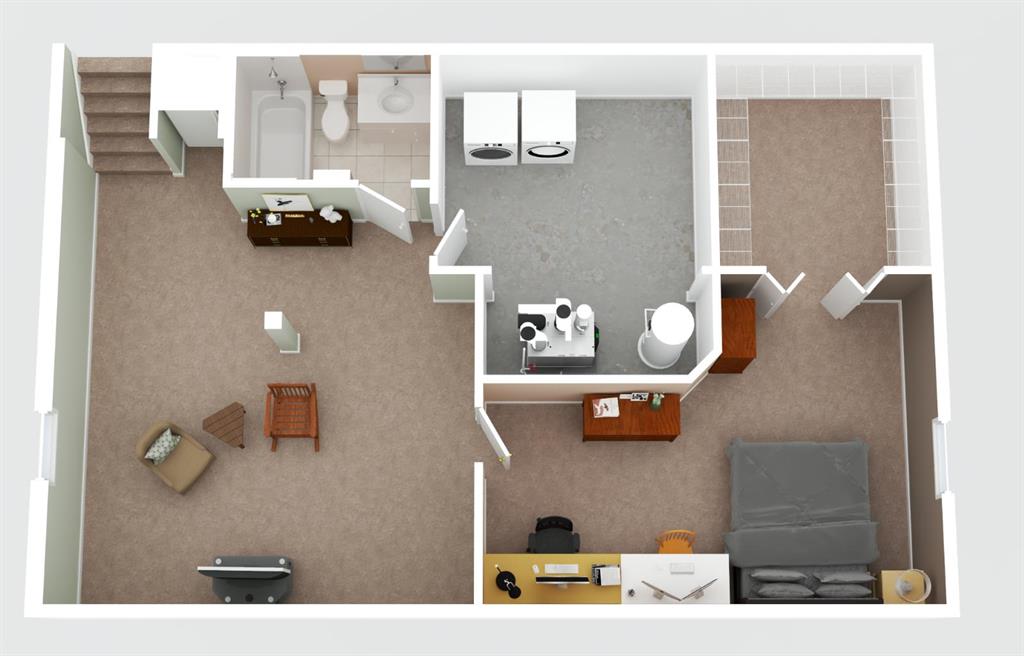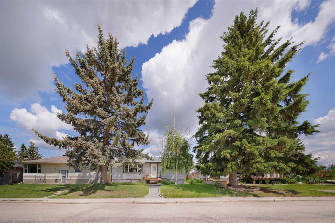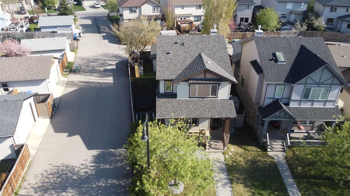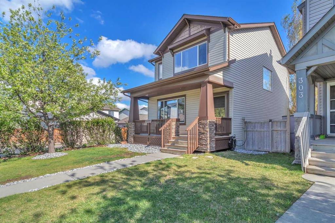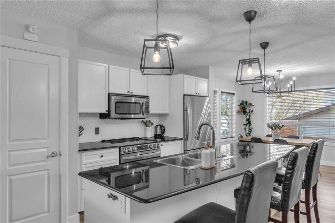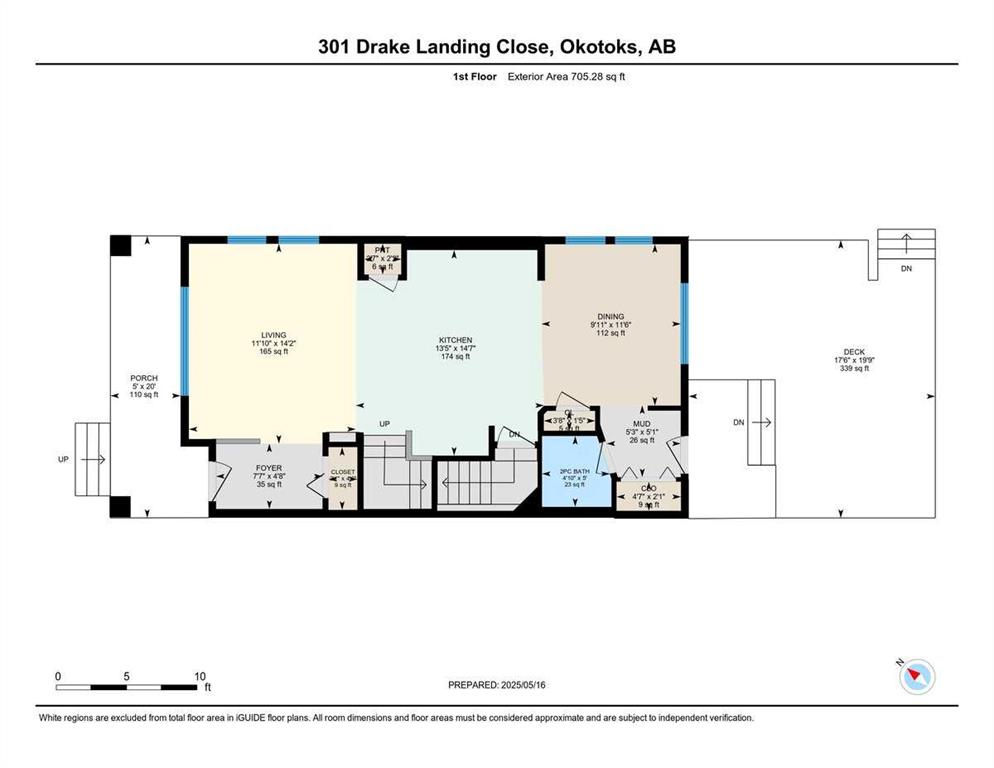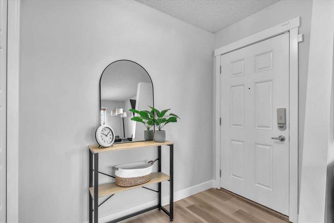377 Banister Drive
Okotoks T1S 1X9
MLS® Number: A2221907
$ 699,000
5
BEDROOMS
3 + 1
BATHROOMS
1,864
SQUARE FEET
2003
YEAR BUILT
Just steps from the lake! Imagine raising your family in a home where every season brings a new adventure. From summer paddleboarding to winter skating, living just doors away from the Beach House means the lake becomes your everyday playground. Inside, the open-concept main floor is designed with family life in mind — easy flow between the kitchen, dining, and living spaces makes everything from busy school mornings to weekend movie nights a breeze. The walk-through pantry offers incredible storage for Costco hauls and after-school snacks, while the east-facing backyard keeps the home cool in the evenings, perfect for backyard BBQS and games of tag. Upstairs, you’ll find five spacious bedrooms and four full bathrooms — so everyone gets their own space. The primary suite is a true retreat with a soaker tub and walk-in closet, perfect for those rare moments of peace and quiet. The cozy bonus room with a gas fireplace makes the perfect movie lounge for winter evenings — popcorn, blankets, and all. Downstairs, the illegal 2-BEDROOM SUITE is a game changer. The possibilities here are endless, whether it’s space for the in-laws, independent teens, or even a home-based business. And let’s talk about that garage: heated, insulated, and full of built-in shelving — ideal for all your gear, bikes, and tools. This home has been lovingly maintained, and it shows in every detail. See for yourself — and don’t forget to take the virtual tour!
| COMMUNITY | Crystal Shores |
| PROPERTY TYPE | Detached |
| BUILDING TYPE | House |
| STYLE | 2 Storey |
| YEAR BUILT | 2003 |
| SQUARE FOOTAGE | 1,864 |
| BEDROOMS | 5 |
| BATHROOMS | 4.00 |
| BASEMENT | Full, Suite |
| AMENITIES | |
| APPLIANCES | Dishwasher, Electric Stove, Garage Control(s), Microwave Hood Fan, Refrigerator, Washer/Dryer, Window Coverings |
| COOLING | None |
| FIREPLACE | Gas |
| FLOORING | Carpet, Laminate |
| HEATING | Forced Air |
| LAUNDRY | Main Level |
| LOT FEATURES | Rectangular Lot |
| PARKING | Double Garage Attached, Heated Garage |
| RESTRICTIONS | None Known |
| ROOF | Asphalt Shingle |
| TITLE | Fee Simple |
| BROKER | Real Broker |
| ROOMS | DIMENSIONS (m) | LEVEL |
|---|---|---|
| 4pc Bathroom | 4`11" x 8`1" | Basement |
| Bedroom | 10`4" x 8`2" | Basement |
| Bedroom | 8`1" x 11`0" | Basement |
| Kitchenette | 11`1" x 8`1" | Basement |
| Family Room | 11`0" x 8`1" | Basement |
| Storage | 3`7" x 4`2" | Basement |
| Furnace/Utility Room | 3`10" x 6`4" | Basement |
| 2pc Bathroom | 3`0" x 7`5" | Main |
| Dinette | 13`8" x 9`11" | Main |
| Kitchen | 10`11" x 12`0" | Main |
| Laundry | 10`8" x 6`3" | Main |
| Living Room | 11`4" x 17`2" | Main |
| 4pc Bathroom | 9`0" x 4`11" | Upper |
| 4pc Ensuite bath | 12`4" x 5`0" | Upper |
| Bedroom | 11`9" x 9`8" | Upper |
| Bedroom | 12`0" x 10`1" | Upper |
| Bonus Room | 19`0" x 13`0" | Upper |
| Bedroom - Primary | 12`9" x 15`4" | Upper |
| Walk-In Closet | 9`10" x 4`0" | Upper |


