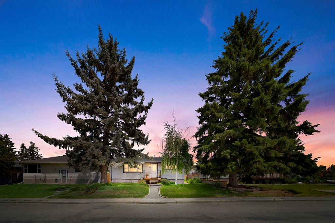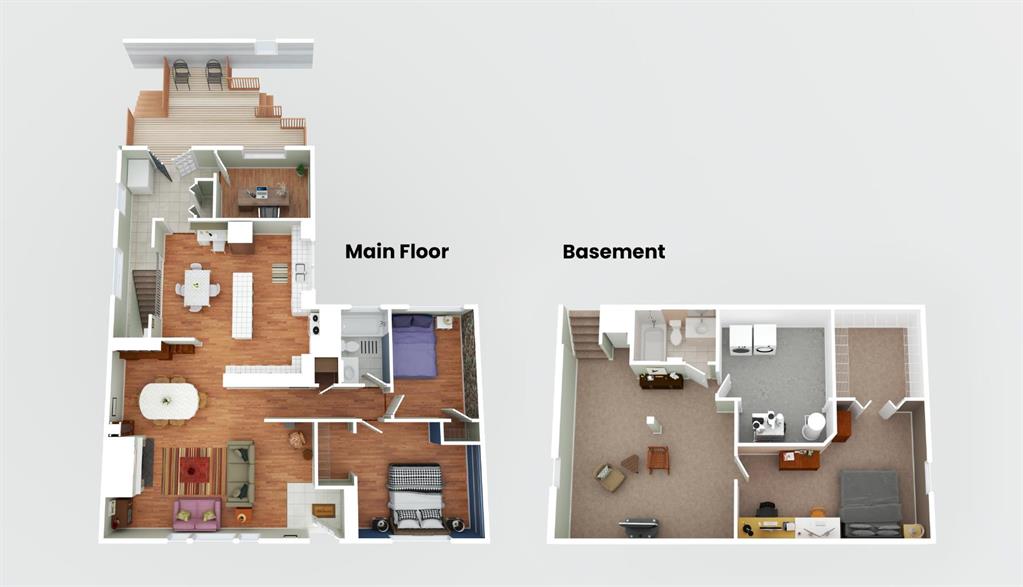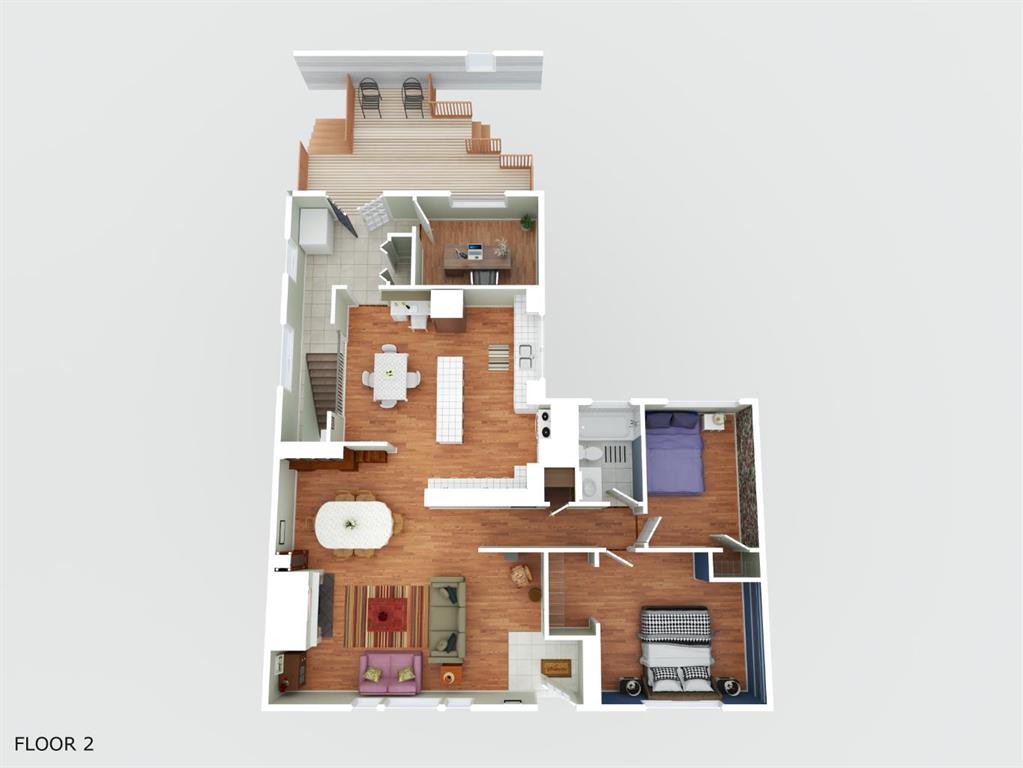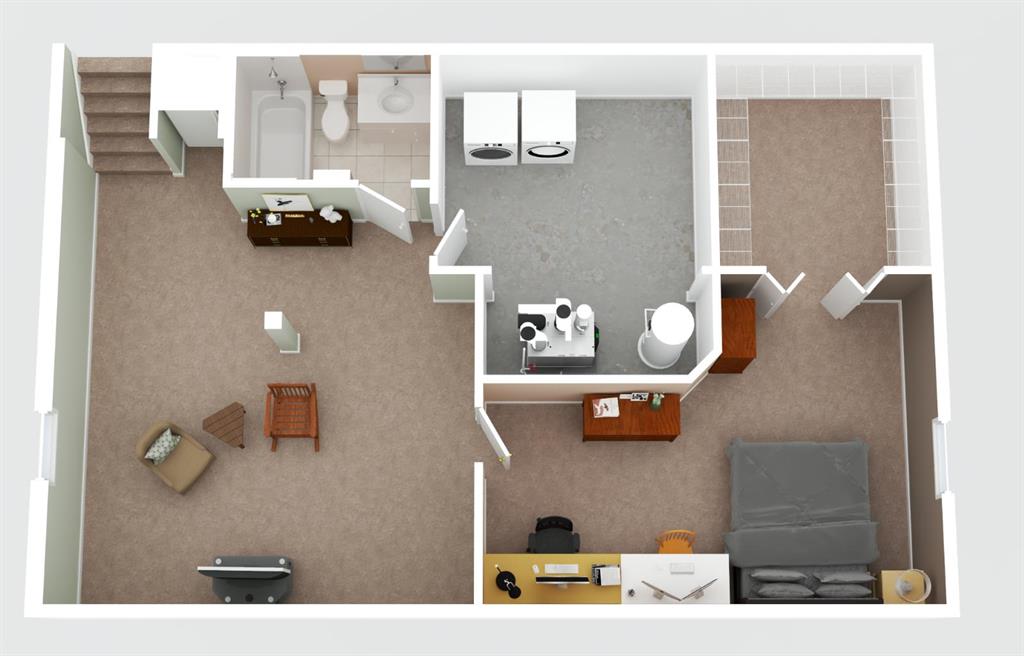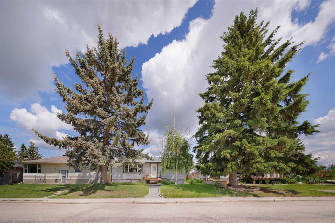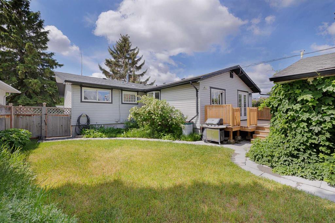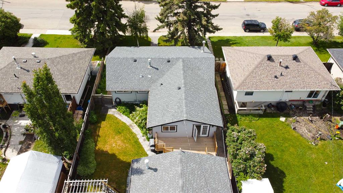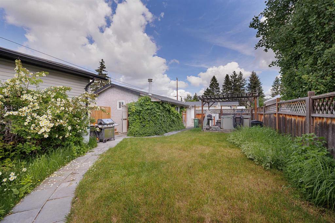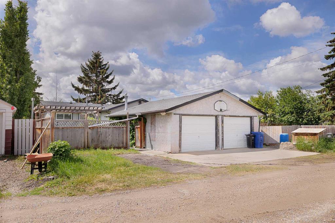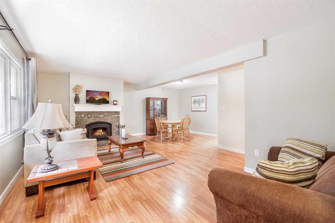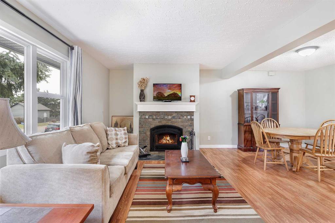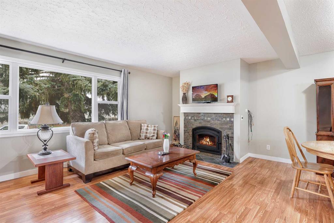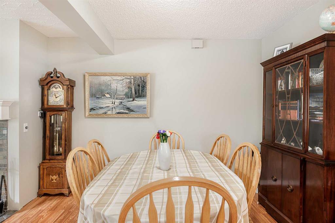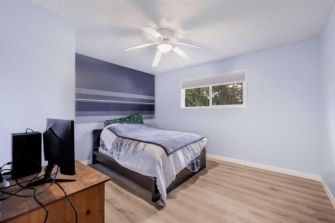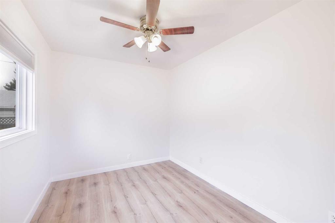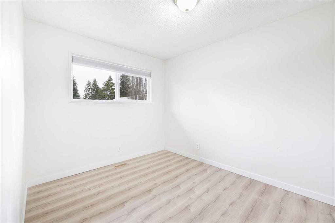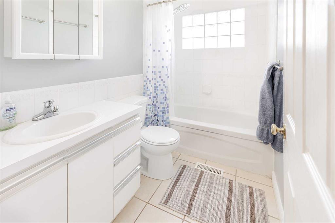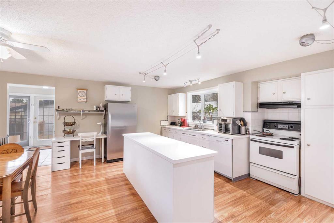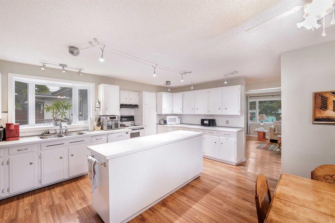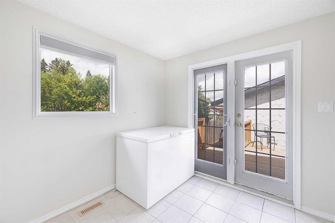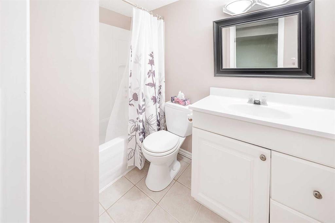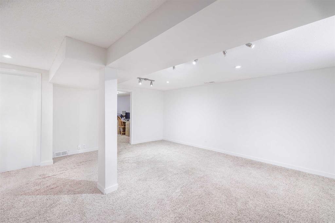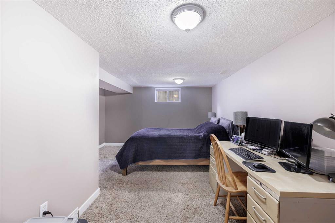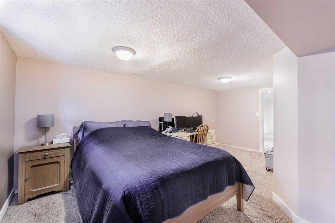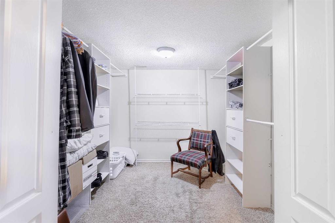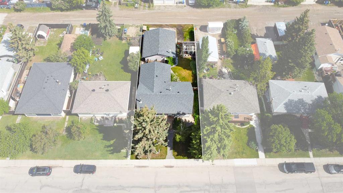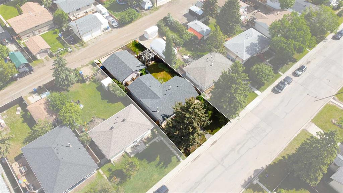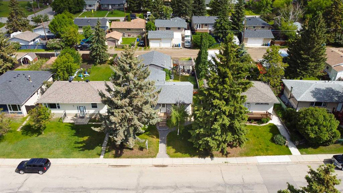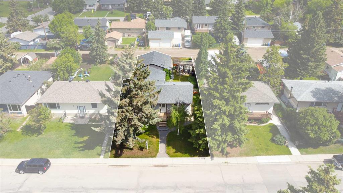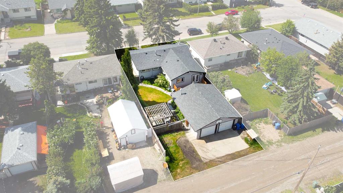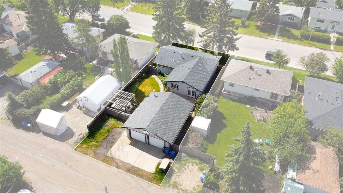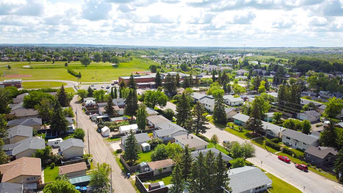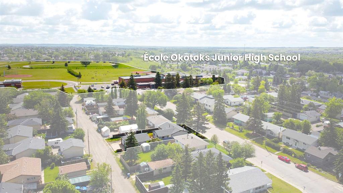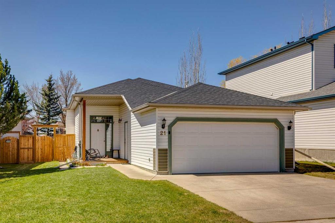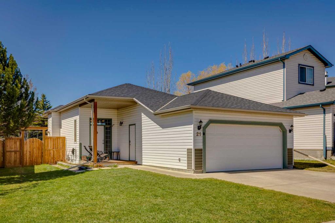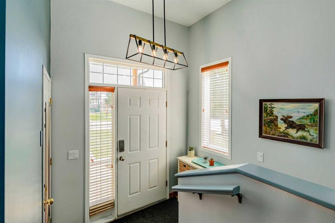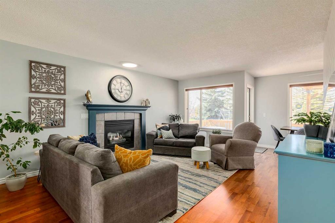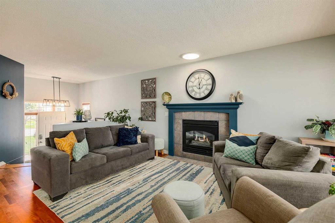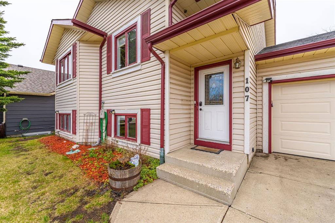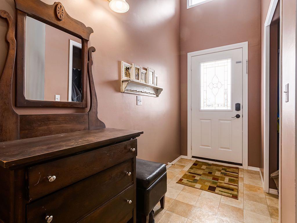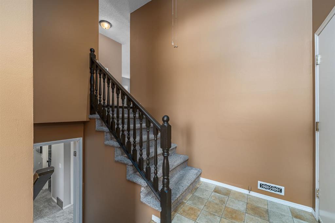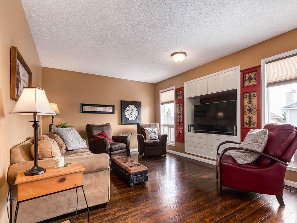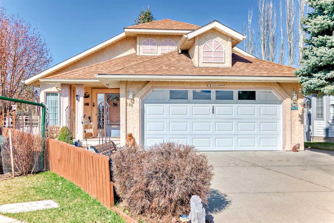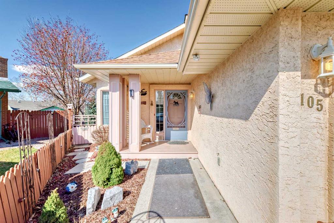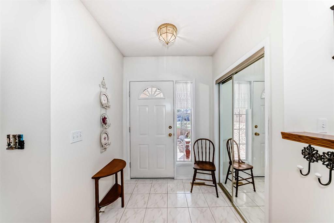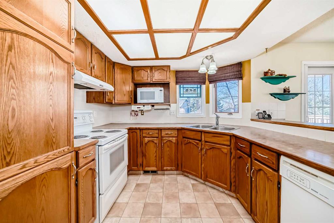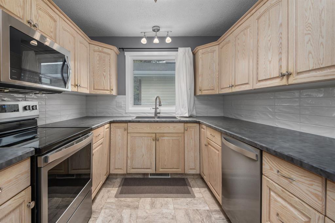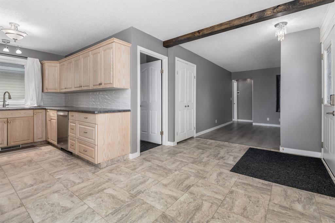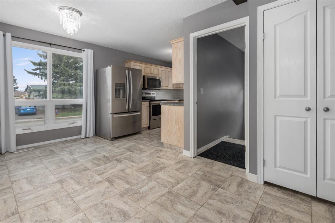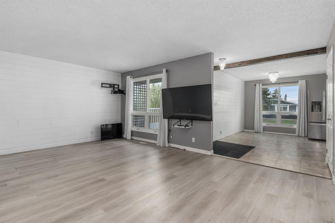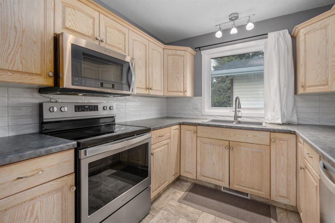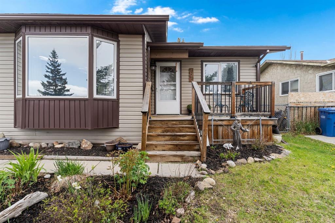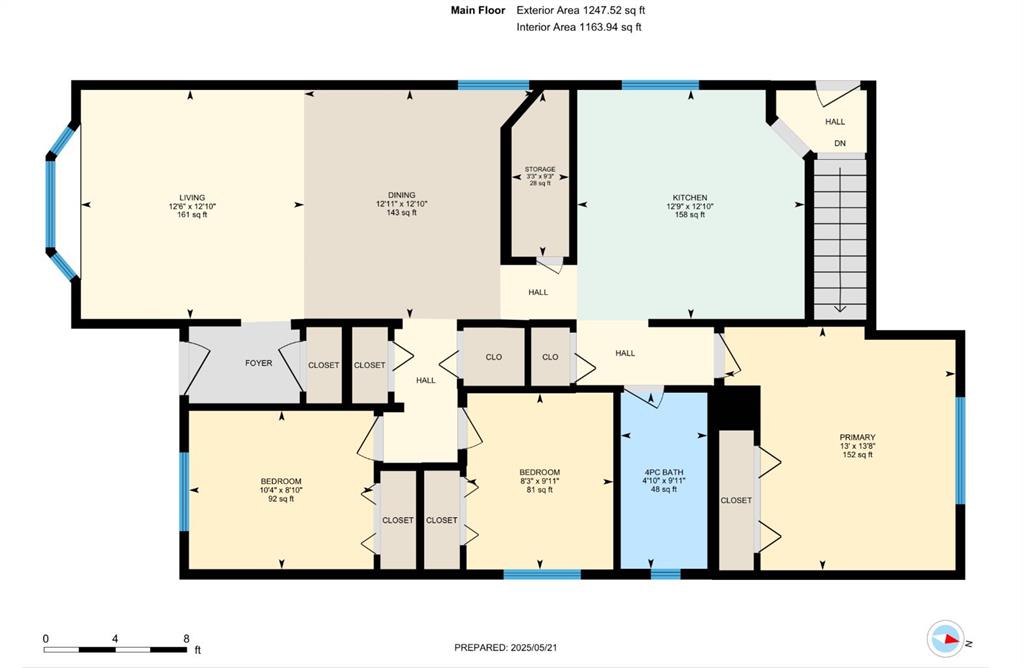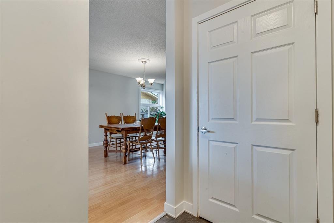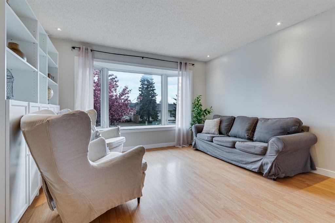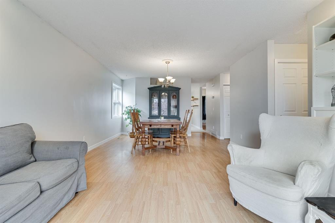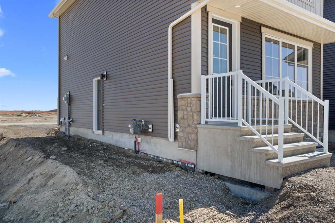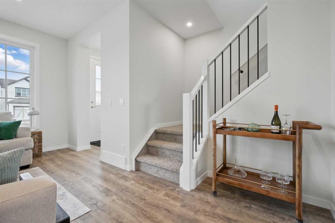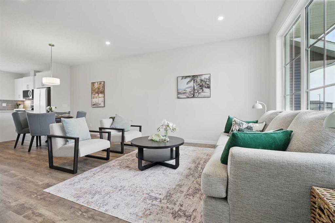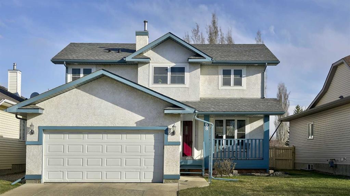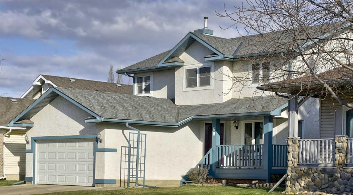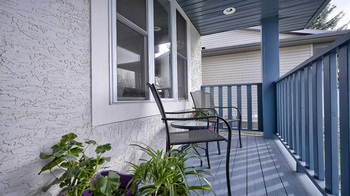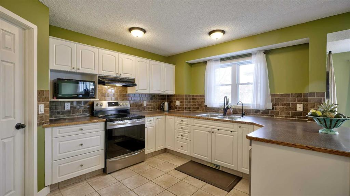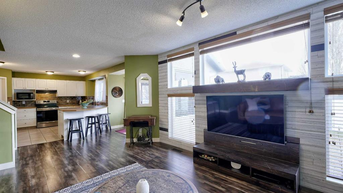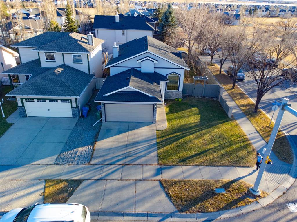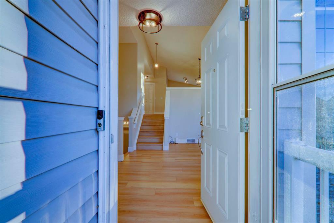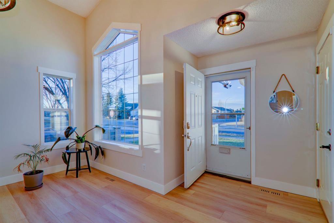14 Knight Street
Okotoks T1S1G2
MLS® Number: A2199272
$ 565,000
4
BEDROOMS
2 + 0
BATHROOMS
1,346
SQUARE FEET
1958
YEAR BUILT
Investor Opportunity in Okotoks! Welcome to 14 Knight Street, a 1,346 sq ft bungalow on a spacious 50' x 127' (6,350 sq ft) lot in the established Central Heights neighborhood—ideal for cash flow investors, house renovators, or regular family buyers. • The Home and Lot offers long-term development potential in a fast-growing town just 18 minutes south of Calgary. • The home features 4 bedrooms, 2 full bathrooms, and a back entrance to the finished basement, making it easy to suite or convert for dual occupancy. A Suite would be subject to approvals and permitting by the municipality. • Recent capital improvements include a high-efficiency Lennox furnace and John Wood hot water tank (2017), new front and back deck structures (2020) and new flooring in the bedrooms (2024). • Refurbished hot tub (2024) A massive 24' x 29' heated garage adds versatility for a workshop or storage • Nearby amenities include top-rated schools, bike paths, river walks, and a vibrant downtown with restaurants, cafes, and retail just minutes away.
| COMMUNITY | Central Heights. |
| PROPERTY TYPE | Detached |
| BUILDING TYPE | House |
| STYLE | Bungalow |
| YEAR BUILT | 1958 |
| SQUARE FOOTAGE | 1,346 |
| BEDROOMS | 4 |
| BATHROOMS | 2.00 |
| BASEMENT | Finished, Full, Walk-Up To Grade |
| AMENITIES | |
| APPLIANCES | Dishwasher, Freezer, Garage Control(s), Gas Dryer, Microwave, Microwave Hood Fan, Oven, Range, Refrigerator, Washer, Water Softener |
| COOLING | None |
| FIREPLACE | Blower Fan, Family Room, Wood Burning |
| FLOORING | Carpet, Ceramic Tile, Vinyl Plank |
| HEATING | Fireplace(s), Forced Air, Natural Gas, Wood |
| LAUNDRY | Lower Level |
| LOT FEATURES | Back Lane, Back Yard, Front Yard, Garden, Lawn, Level, Many Trees, Private, Rectangular Lot, Treed, Underground Sprinklers |
| PARKING | Additional Parking, Alley Access, Double Garage Detached, Garage Door Opener, Garage Faces Rear, Heated Garage, Insulated, On Street, Outside, Oversized, Parking Pad, Plug-In, RV Access/Parking, Workshop in Garage |
| RESTRICTIONS | None Known |
| ROOF | Asphalt Shingle |
| TITLE | Fee Simple |
| BROKER | Real Broker |
| ROOMS | DIMENSIONS (m) | LEVEL |
|---|---|---|
| 4pc Bathroom | Lower | |
| Family Room | 16`11" x 22`8" | Lower |
| Bedroom | 18`3" x 13`4" | Lower |
| Living Room | 24`3" x 11`9" | Main |
| Bedroom | 12`8" x 11`5" | Main |
| 4pc Bathroom | Main | |
| Breakfast Nook | 11`4" x 13`1" | Main |
| Foyer | 10`3" x 7`10" | Main |
| Dining Room | 11`9" x 8`1" | Main |
| Bedroom | 8`9" x 11`6" | Main |
| Kitchen | 11`3" x 17`7" | Main |
| Bedroom | 10`4" x 7`10" | Main |

