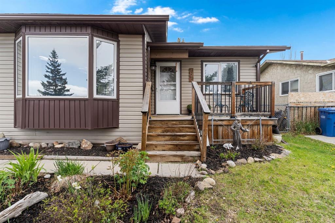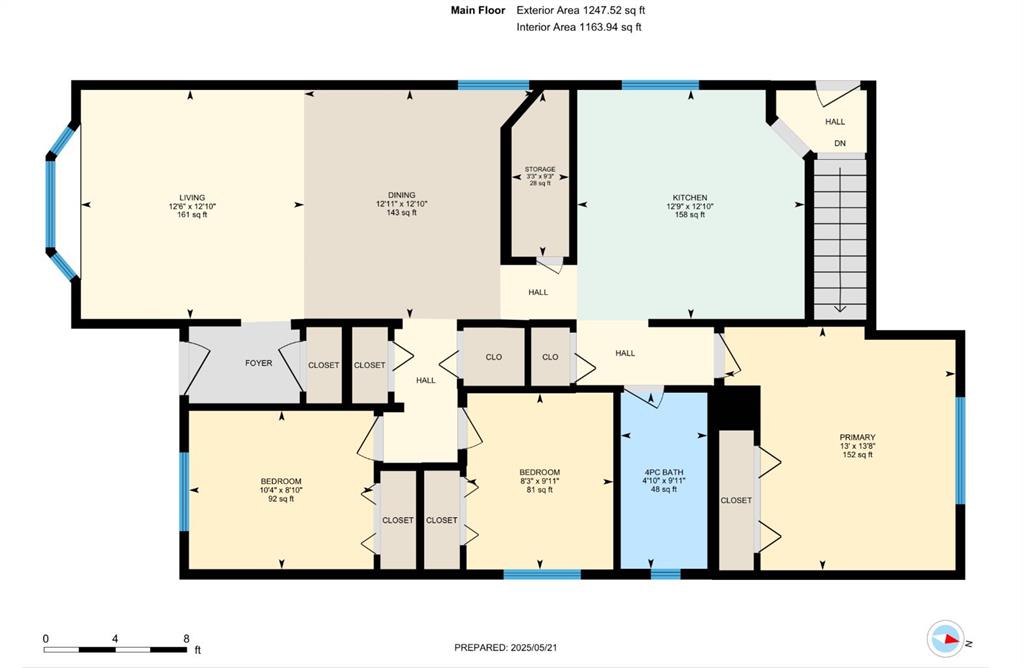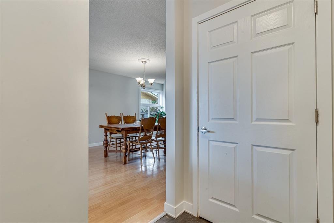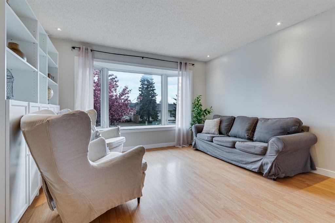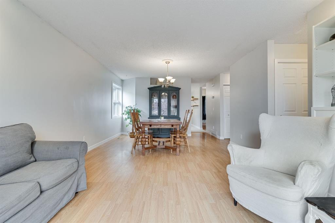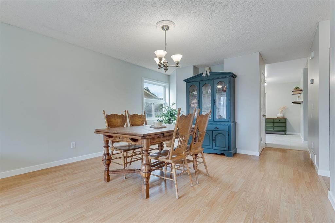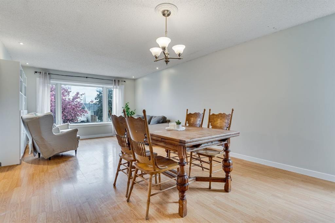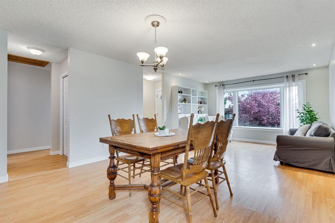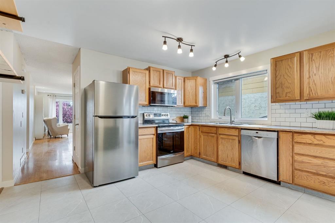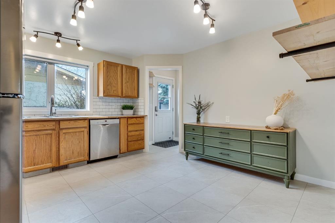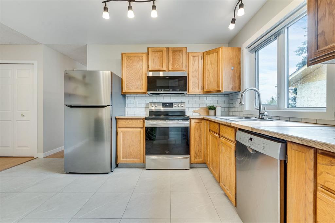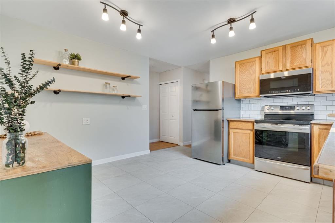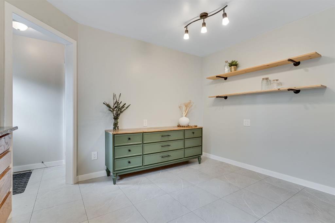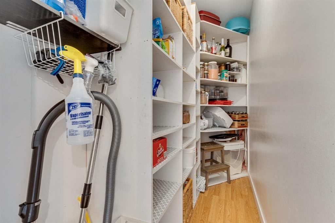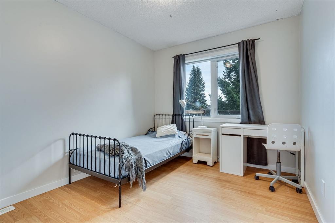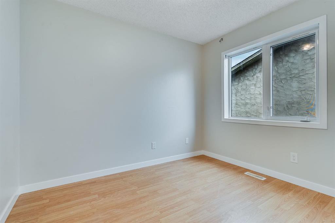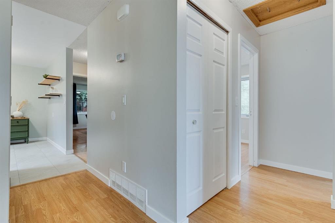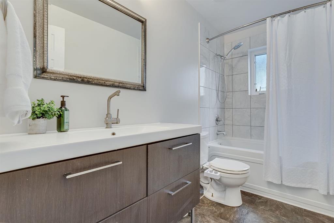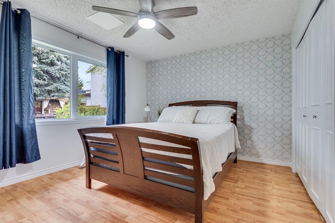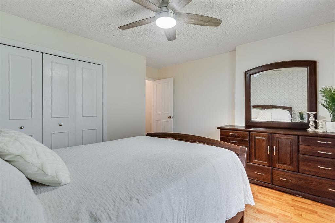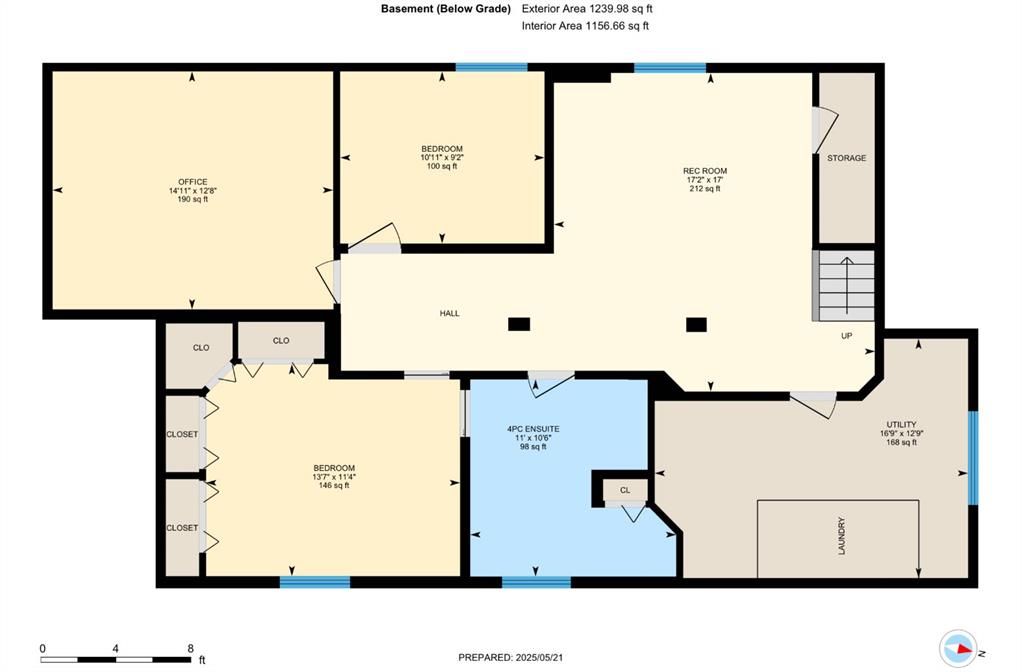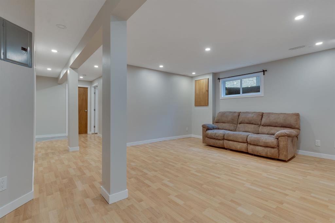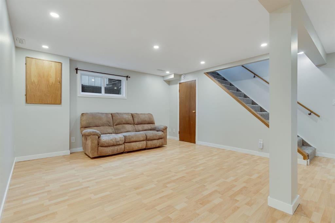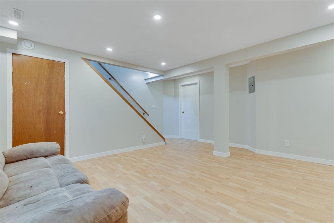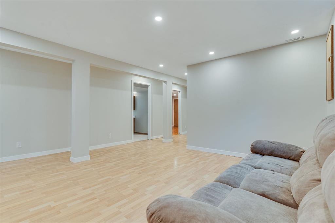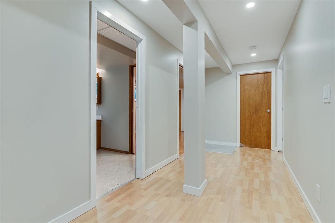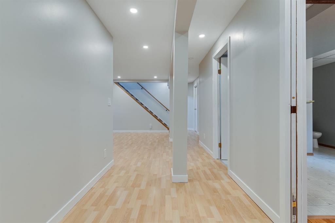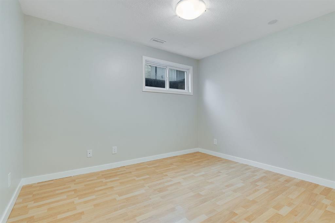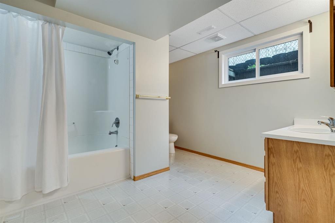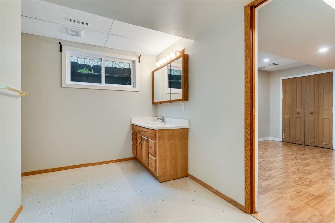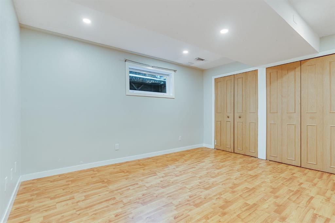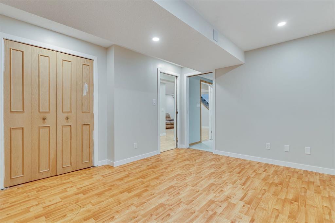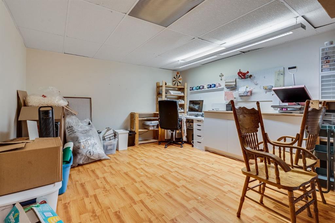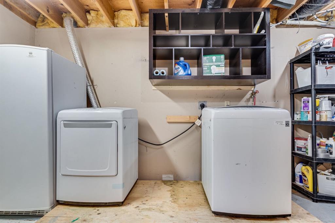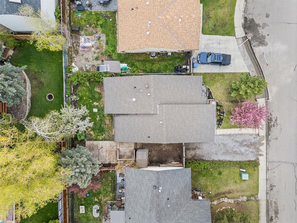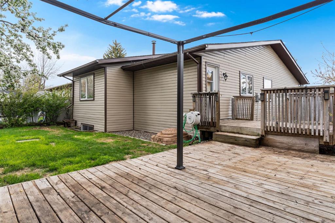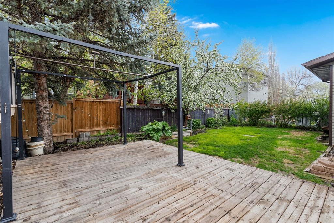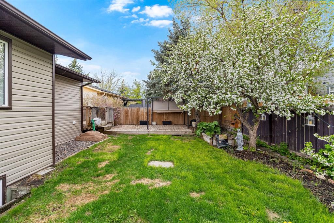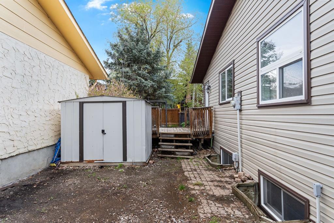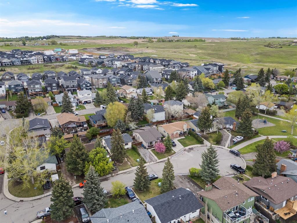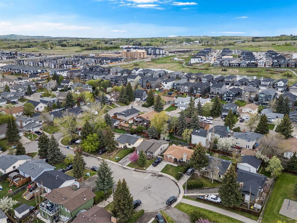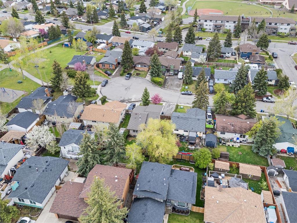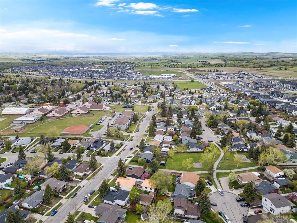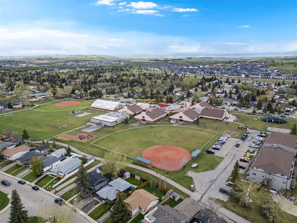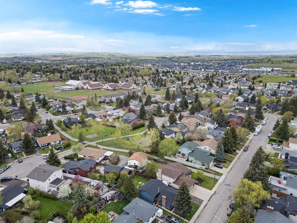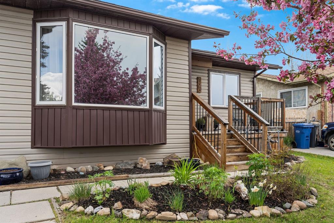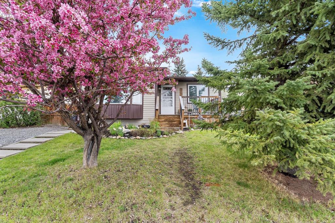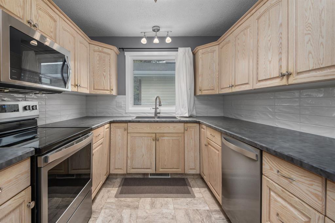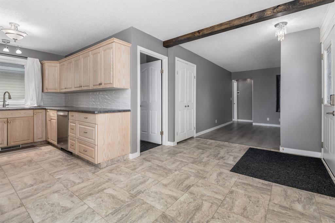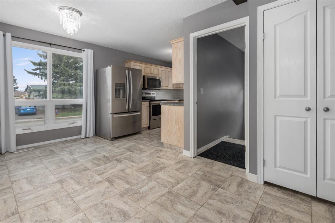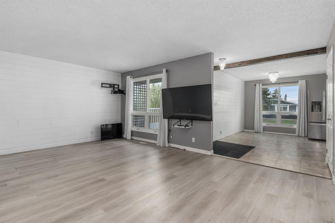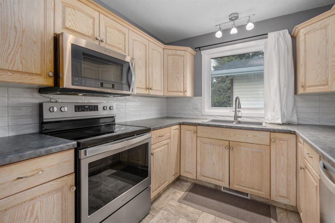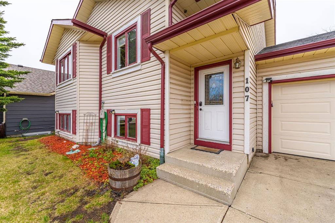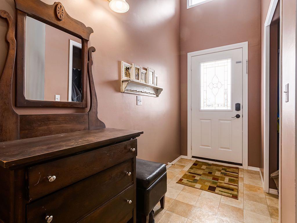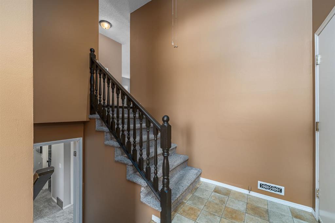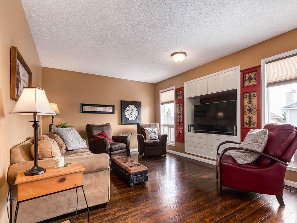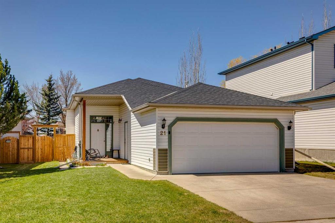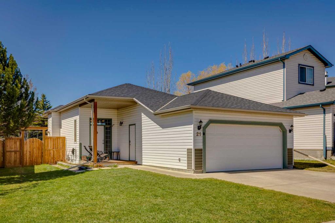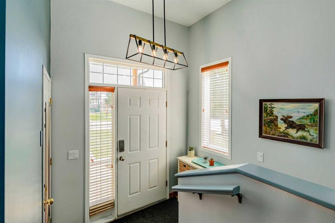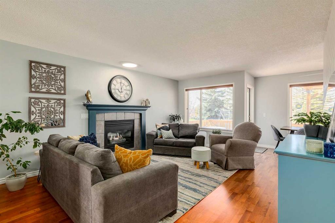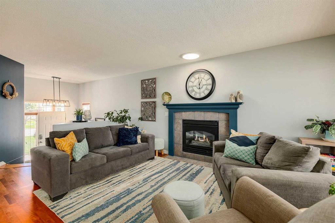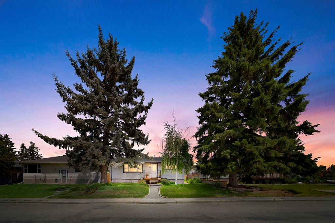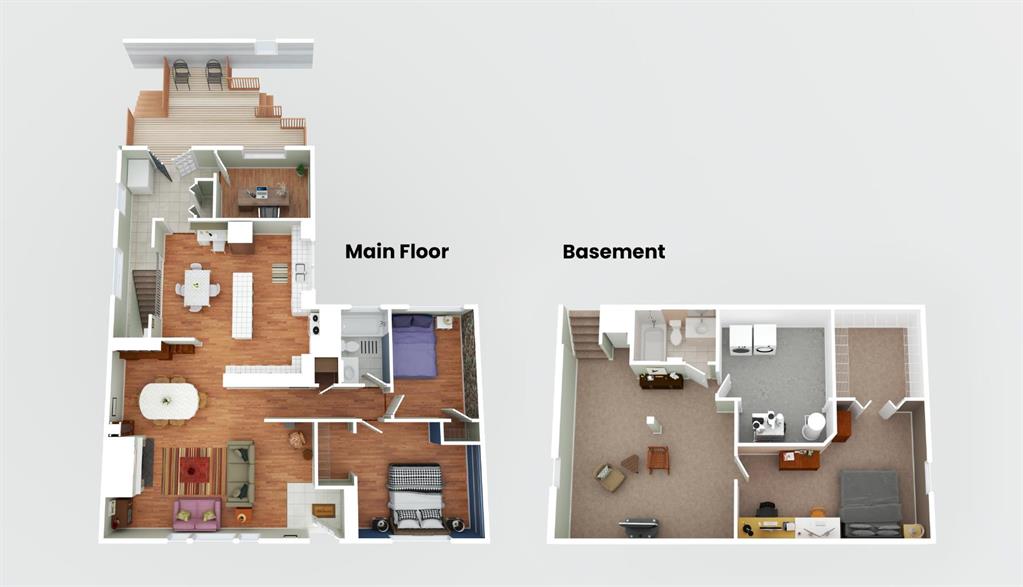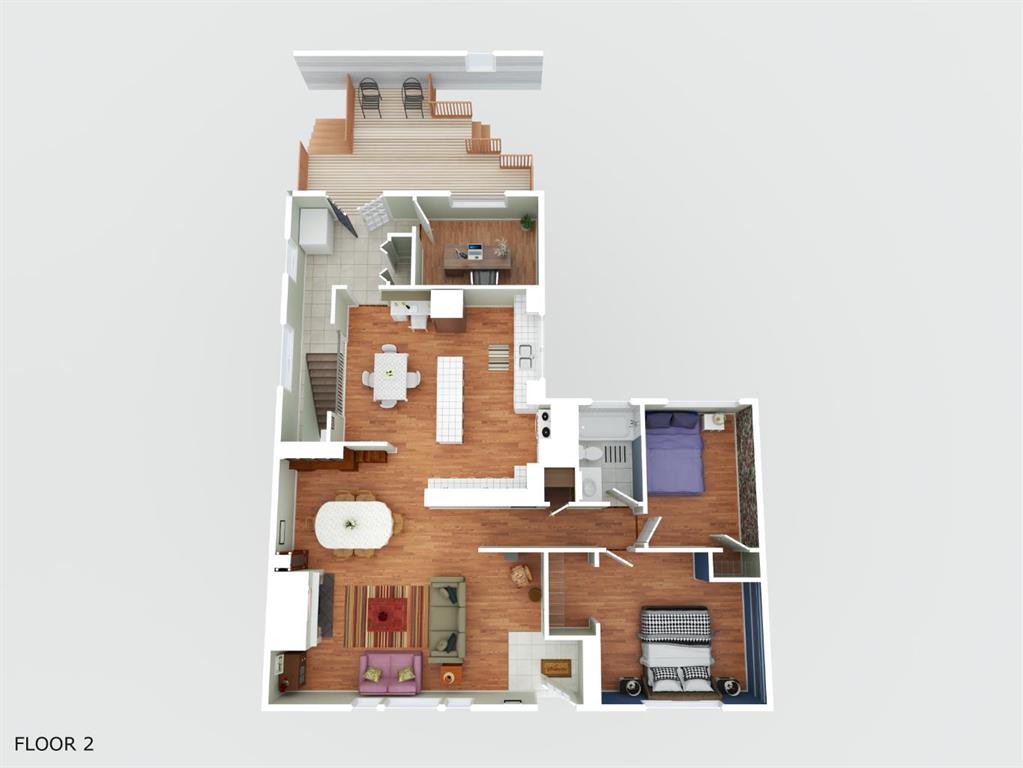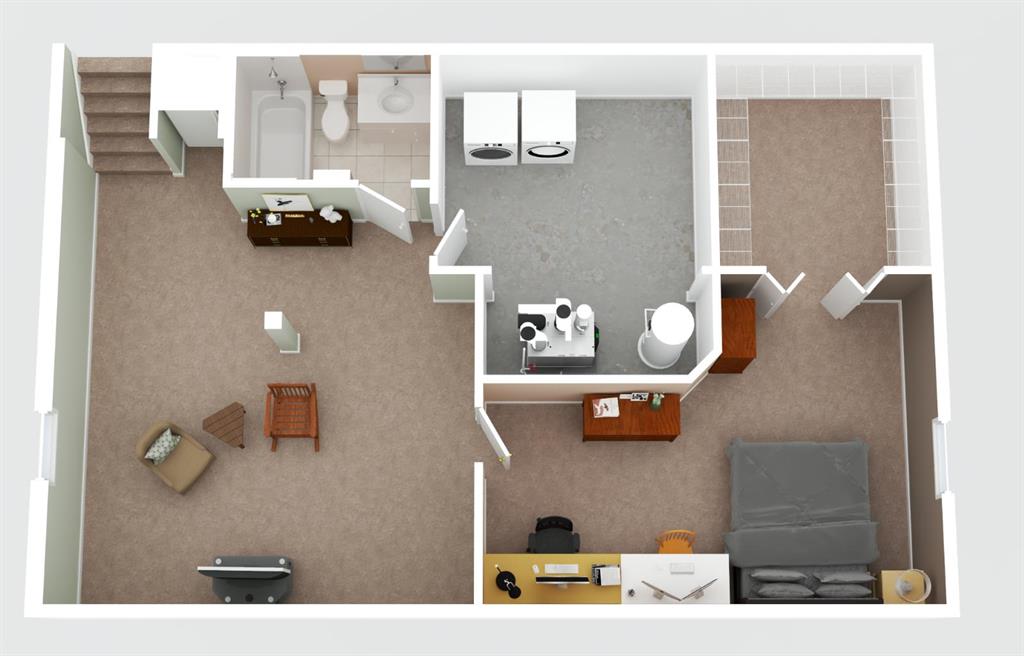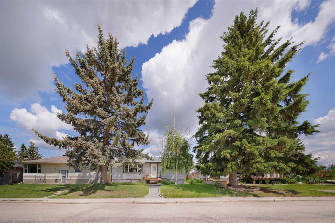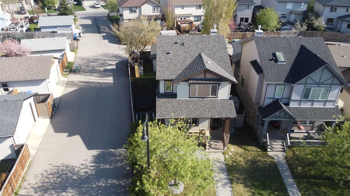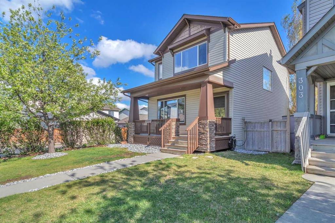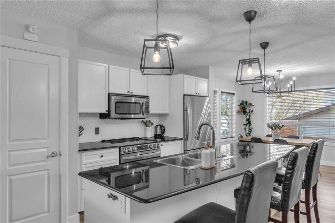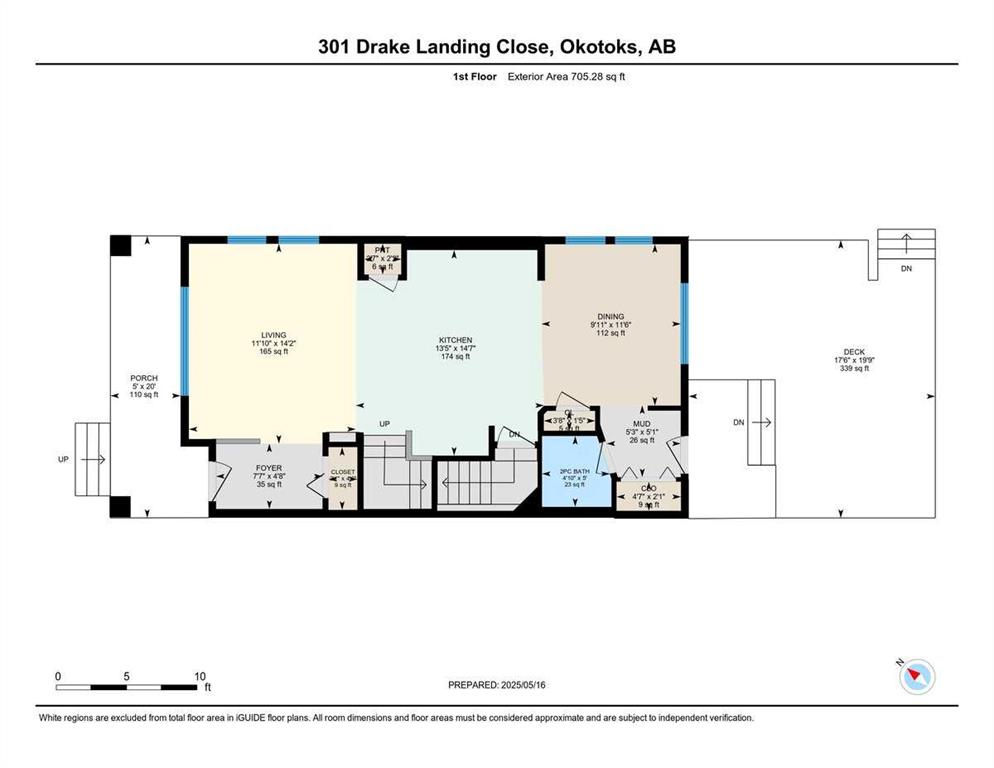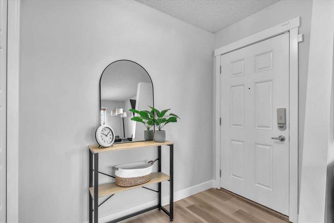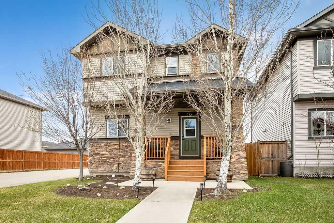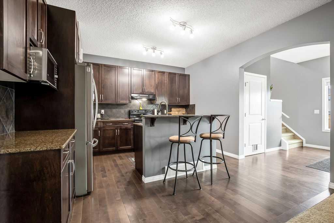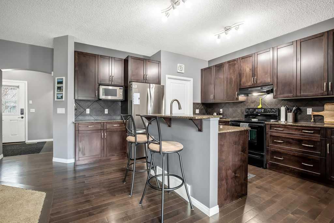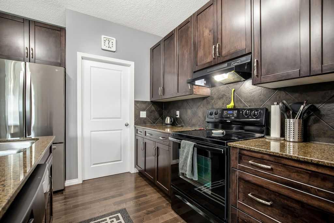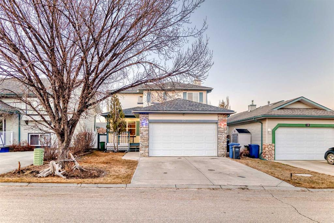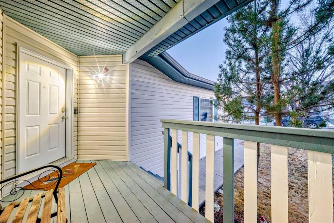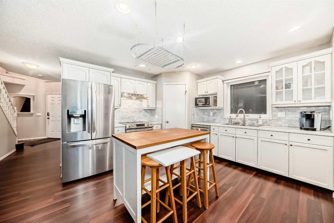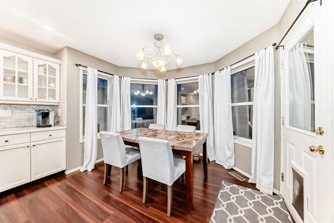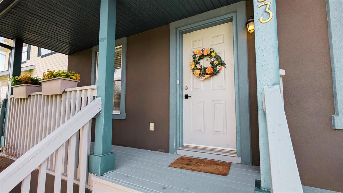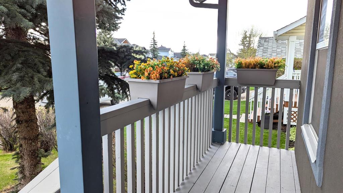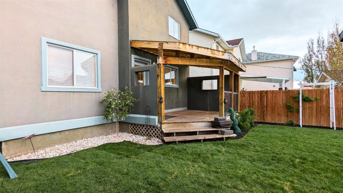123 Carr Place
Okotoks T1S1E2
MLS® Number: A2222996
$ 509,000
5
BEDROOMS
2 + 0
BATHROOMS
1,248
SQUARE FEET
1982
YEAR BUILT
First time home buyers, do I have a house for you! Have a look at this bungalow with just under 2500sqft of total living space. 3 bedrooms found on the main including your primary, a 4 piece bathroom, nice open concept living space, and huge kitchen! Not to mention the walk in pantry! Kitchen flooring was recently replaced, and a lot of the walls have been painted in the last month. Downstairs you will find a large utility room with storage, another great sized living area, 2 bedrooms with one connecting to the 4 pc bedroom, and a massive hobby/storage/home gym room. There is also a separate entrance to the back of the home into the basement and also has a sub panel all ready for you. The backyard is a great size with a large 2 tiered deck, a variety of fruit trees (throughout front and back yards), shed and separate area to use as a dog run or to store your toys. In the last 8 years the roof, siding, basement windows and hot water tank have been replaced. The location of this home is family friendly being in a quiet culdesac and a min walk to a park and the Okotoks walk way system. A Catholic Elementary school is just over a block away, and you will find quick access to a ton of amenities within couple mins drive. Call your favourite realtor to book a showing today!
| COMMUNITY | Tower Hill |
| PROPERTY TYPE | Detached |
| BUILDING TYPE | House |
| STYLE | Bungalow |
| YEAR BUILT | 1982 |
| SQUARE FOOTAGE | 1,248 |
| BEDROOMS | 5 |
| BATHROOMS | 2.00 |
| BASEMENT | Finished, Full |
| AMENITIES | |
| APPLIANCES | Dishwasher, Electric Stove, Microwave, Refrigerator, Washer/Dryer, Window Coverings |
| COOLING | None |
| FIREPLACE | N/A |
| FLOORING | Laminate, Linoleum, Vinyl |
| HEATING | Forced Air, Natural Gas |
| LAUNDRY | In Basement |
| LOT FEATURES | Back Yard, Cul-De-Sac, Front Yard, Fruit Trees/Shrub(s) |
| PARKING | Gravel Driveway, None |
| RESTRICTIONS | Easement Registered On Title, Encroachment, Utility Right Of Way |
| ROOF | Asphalt Shingle |
| TITLE | Fee Simple |
| BROKER | CIR Realty |
| ROOMS | DIMENSIONS (m) | LEVEL |
|---|---|---|
| 4pc Ensuite bath | 10`6" x 11`0" | Basement |
| Bedroom | 11`4" x 13`7" | Basement |
| Bedroom | 9`2" x 10`11" | Basement |
| Office | 12`8" x 14`11" | Basement |
| Game Room | 17`0" x 17`2" | Basement |
| Furnace/Utility Room | 12`9" x 16`9" | Basement |
| 4pc Bathroom | 9`11" x 4`10" | Main |
| Bedroom | 8`10" x 10`4" | Main |
| Bedroom | 9`11" x 8`3" | Main |
| Dining Room | 12`10" x 12`11" | Main |
| Kitchen | 12`10" x 12`9" | Main |
| Living Room | 12`10" x 12`6" | Main |
| Bedroom - Primary | 13`8" x 13`0" | Main |
| Storage | 9`3" x 3`3" | Main |

