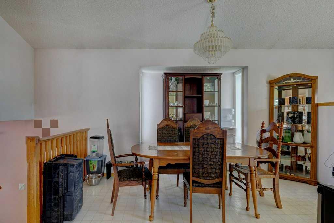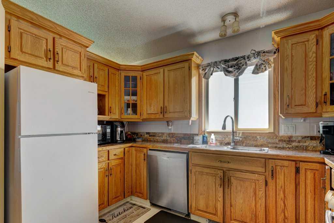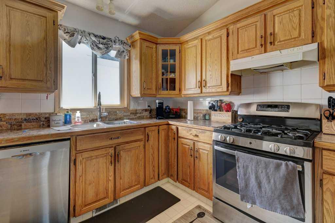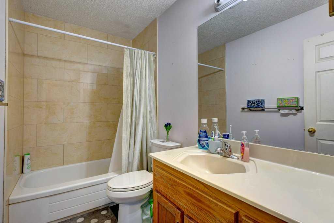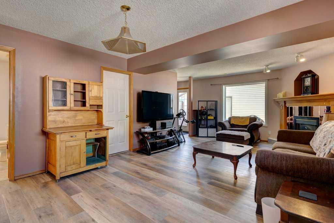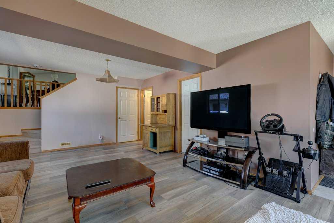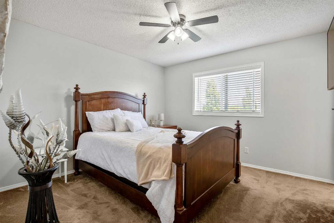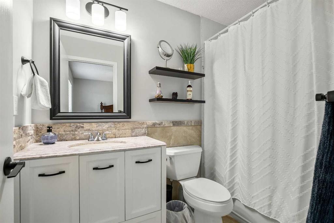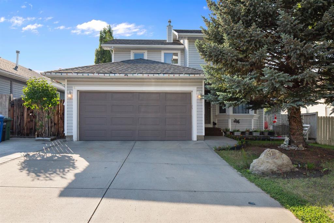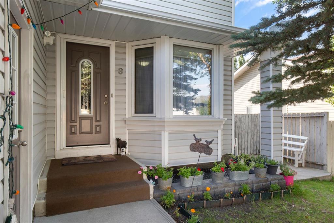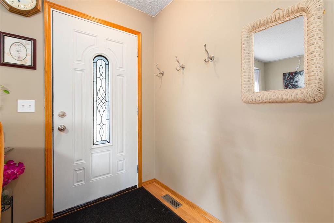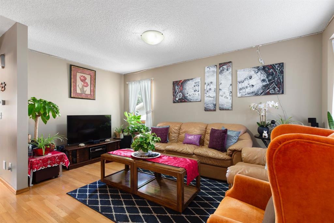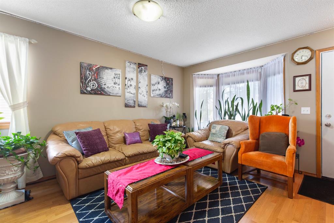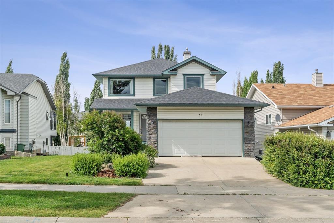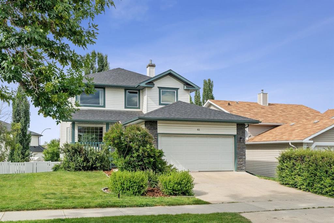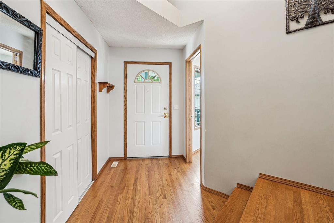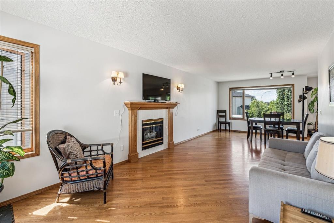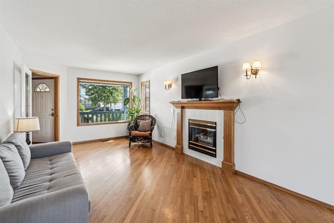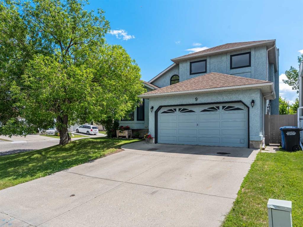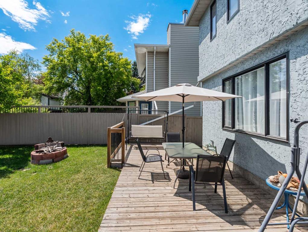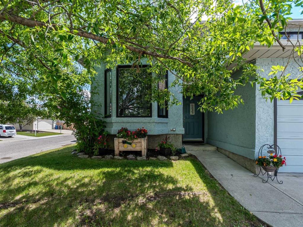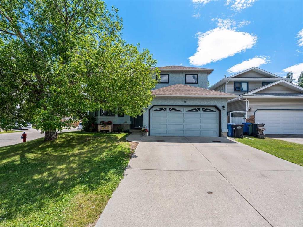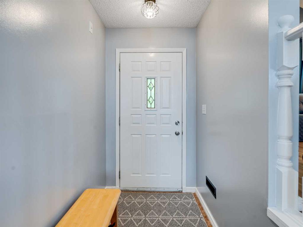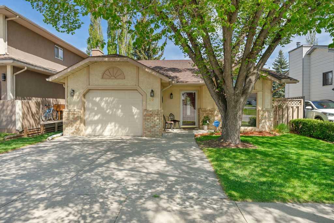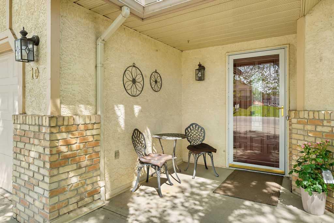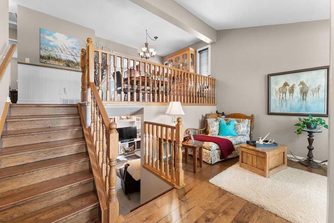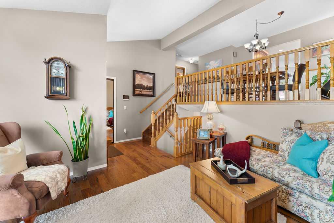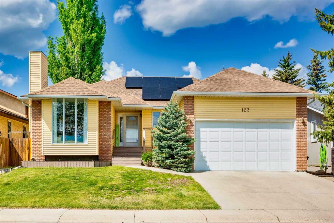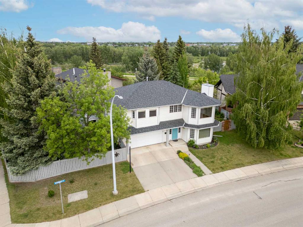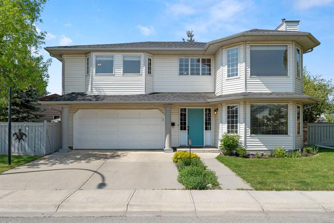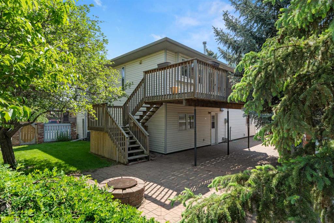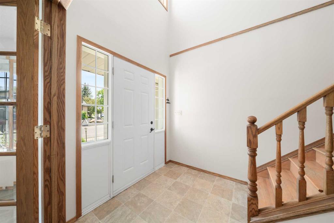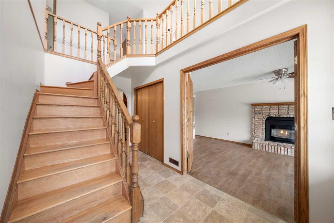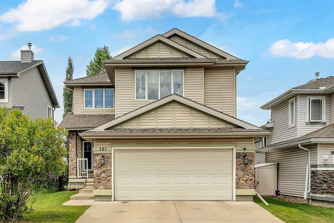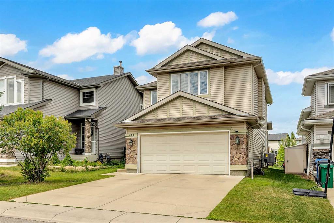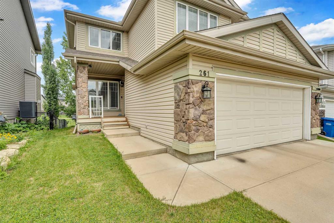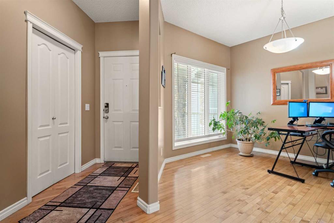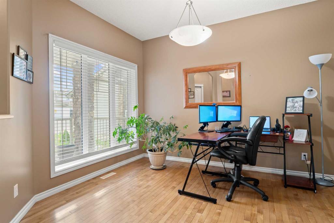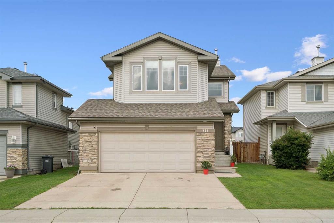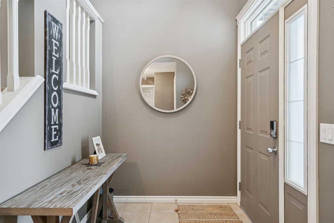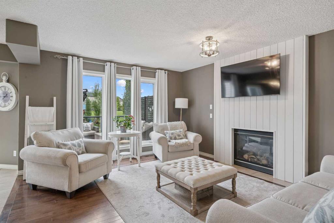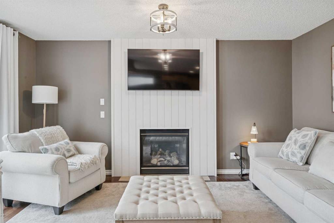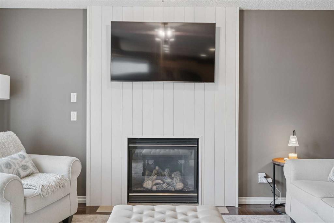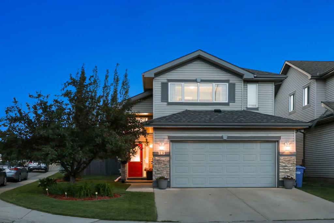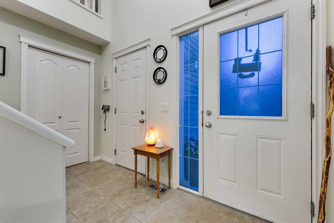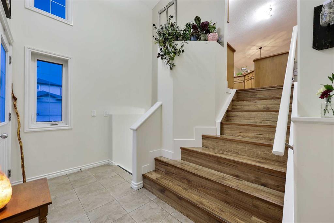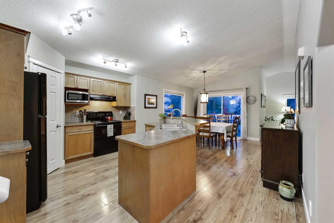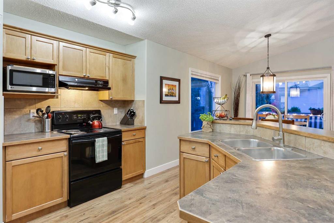220 Sheep River Lane
Okotoks T1R 2B1
MLS® Number: A2217658
$ 579,000
4
BEDROOMS
3 + 0
BATHROOMS
1,955
SQUARE FEET
1995
YEAR BUILT
Beautiful 4 level split in sought after Sheep River! 4 bedrooms and over 1950 square feet of above grade living space with a walk out 3rd level, new flooring in most of the home, fully fenced yard is perfect for pets and the double detached garage will keep your cars warm and snow free in the winter! The main floor has the living room, dining room and functional kitchen, all with vaulted ceilings. Upper floor has 3 bedrooms including the good sized master bedroom with full 4 piece ensuite bathroom. 3rd level has a huge family room with gas fireplace, a flex room which could be a great office, full bathroom and walks out to the yard and garage. The lower 4th level has a double sized 4th bedroom and lots of storage! Most of the windows have been replaced, newer roof! Good value for a large 4 bedroom family home!
| COMMUNITY | Sheep River Ridge |
| PROPERTY TYPE | Detached |
| BUILDING TYPE | House |
| STYLE | 4 Level Split |
| YEAR BUILT | 1995 |
| SQUARE FOOTAGE | 1,955 |
| BEDROOMS | 4 |
| BATHROOMS | 3.00 |
| BASEMENT | Partial, Partially Finished, Walk-Out To Grade |
| AMENITIES | |
| APPLIANCES | Dishwasher, Range Hood, Refrigerator, Stove(s) |
| COOLING | None |
| FIREPLACE | Gas |
| FLOORING | Carpet, Linoleum |
| HEATING | Forced Air |
| LAUNDRY | Lower Level |
| LOT FEATURES | Back Lane, Rectangular Lot |
| PARKING | Double Garage Detached |
| RESTRICTIONS | None Known |
| ROOF | Asphalt Shingle |
| TITLE | Fee Simple |
| BROKER | Real Estate Professionals Inc. |
| ROOMS | DIMENSIONS (m) | LEVEL |
|---|---|---|
| Bedroom | 13`8" x 10`8" | Basement |
| Storage | 26`2" x 9`4" | Basement |
| Furnace/Utility Room | 9`8" x 7`0" | Basement |
| Family Room | 23`0" x 13`8" | Lower |
| 3pc Bathroom | 10`3" x 9`1" | Lower |
| Office | 9`1" x 9`0" | Lower |
| Living Room | 14`2" x 12`6" | Main |
| Dining Room | 13`4" x 8`10" | Main |
| Kitchen | 10`10" x 9`6" | Main |
| Foyer | 10`2" x 7`5" | Main |
| Bedroom - Primary | 14`1" x 12`3" | Second |
| Bedroom | 10`0" x 9`11" | Second |
| Bedroom | 10`2" x 9`2" | Second |
| 4pc Ensuite bath | 9`5" x 5`0" | Second |
| 4pc Bathroom | 9`2" x 5`0" | Second |








