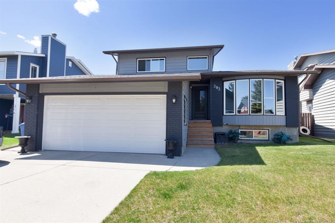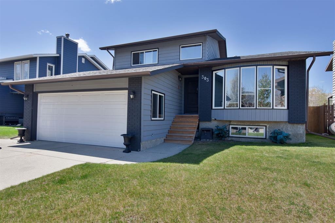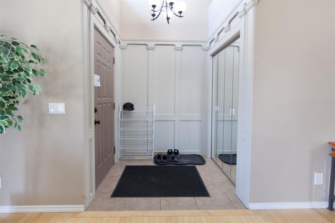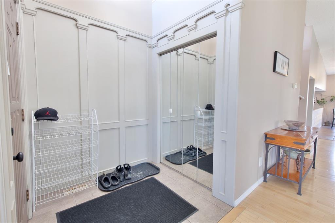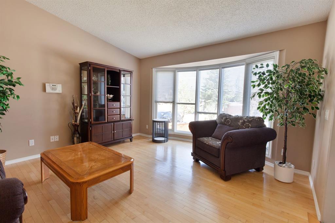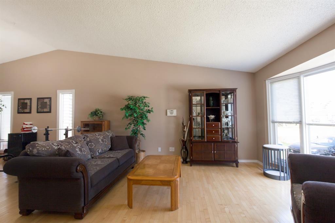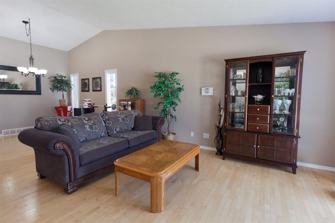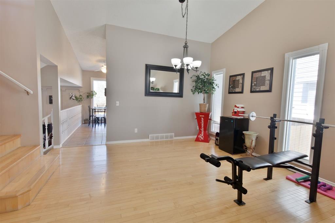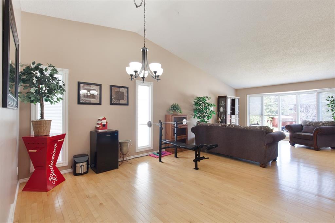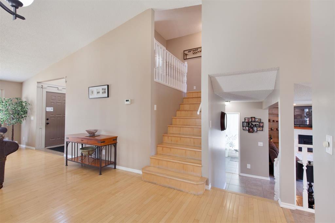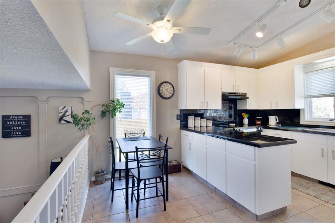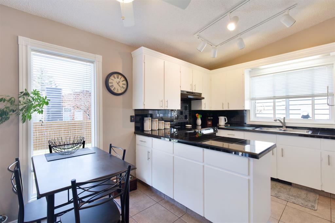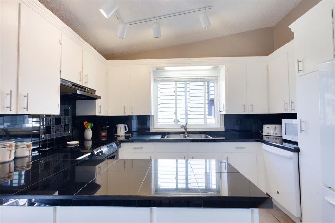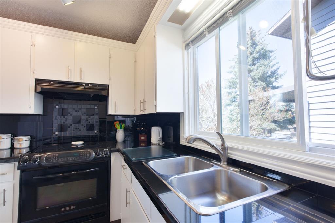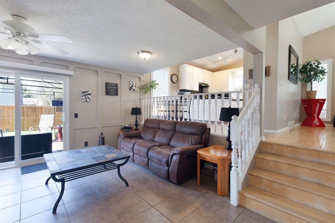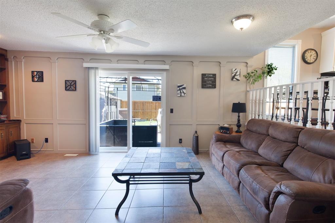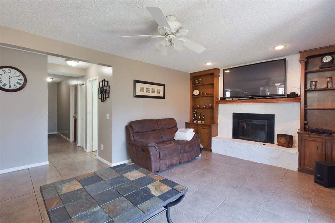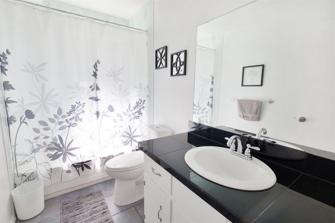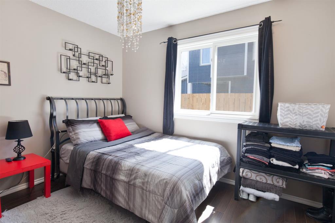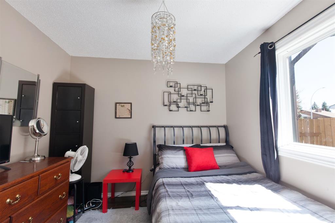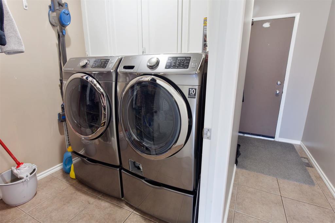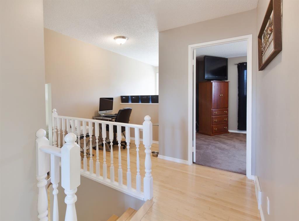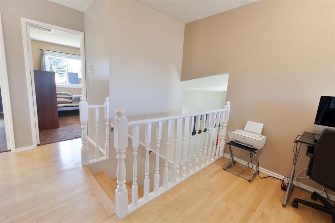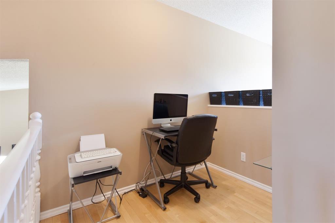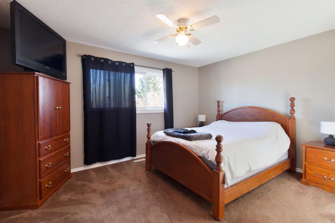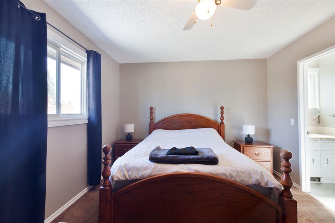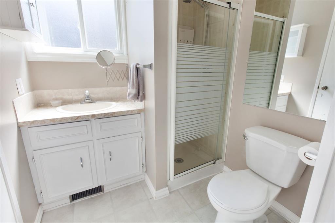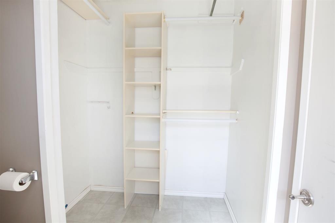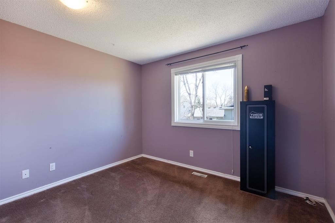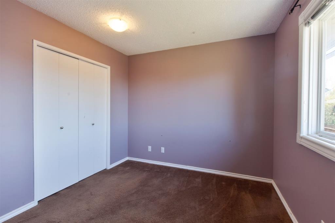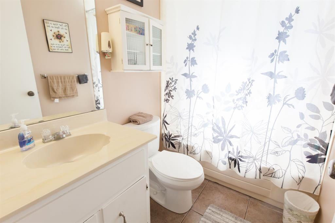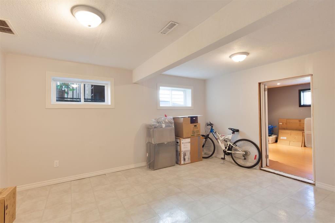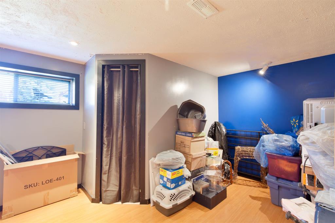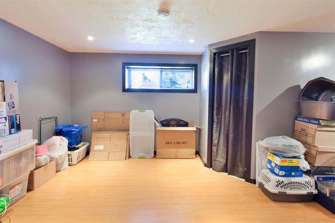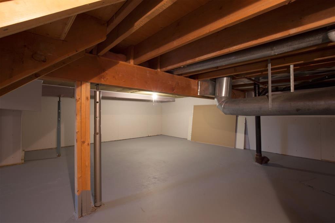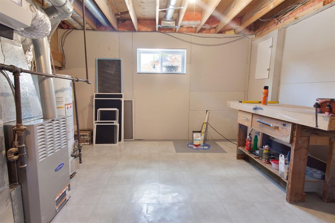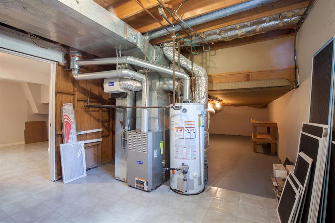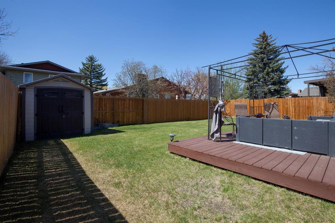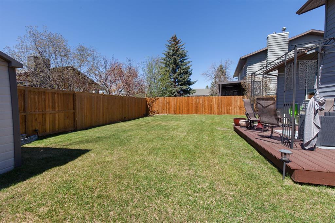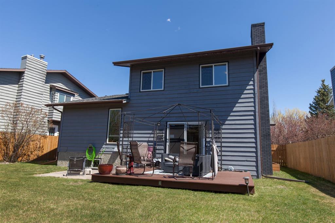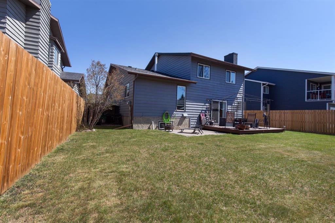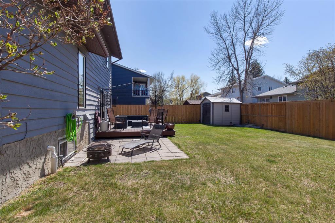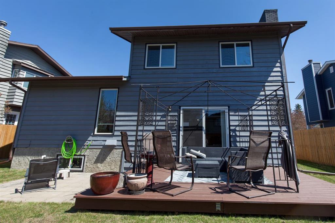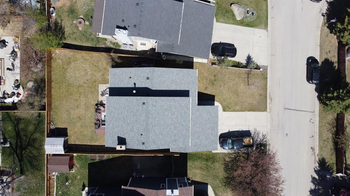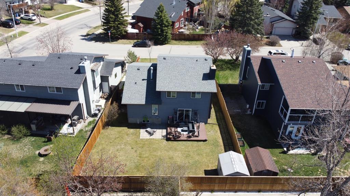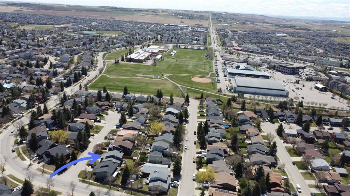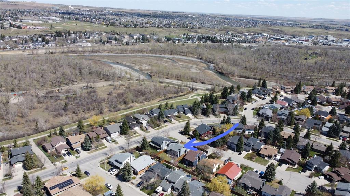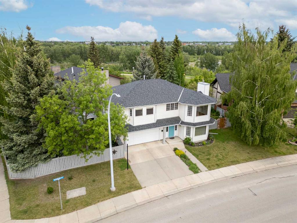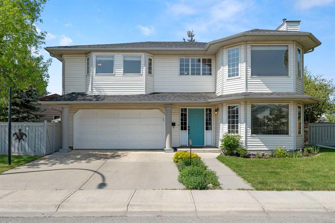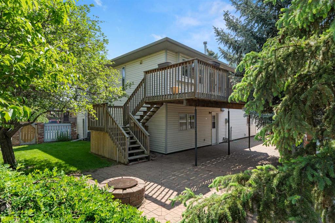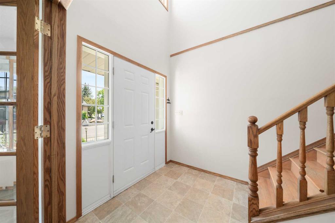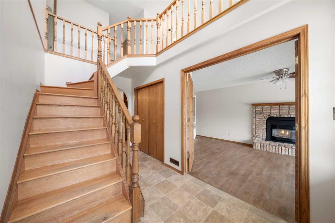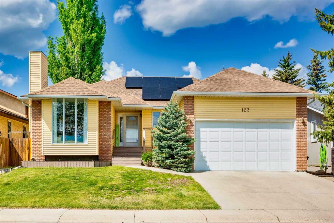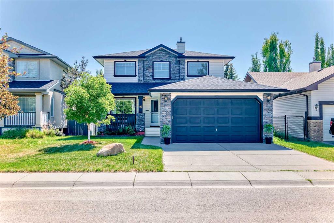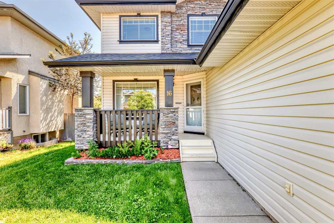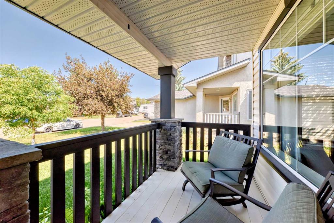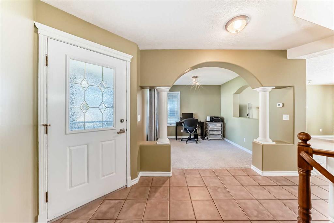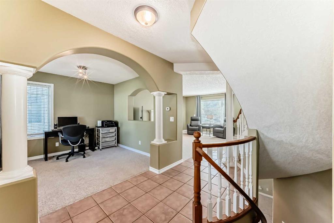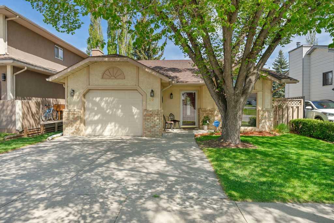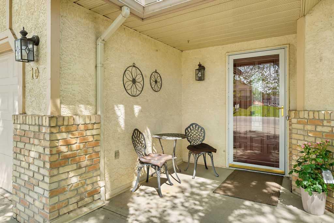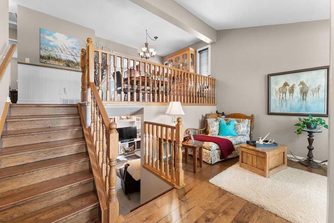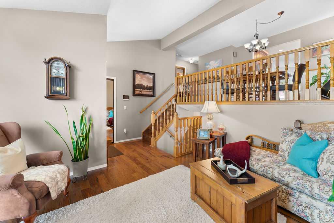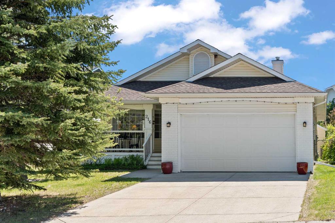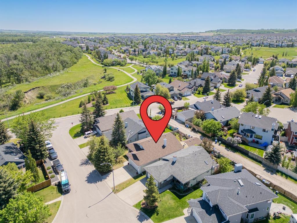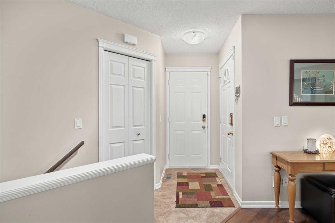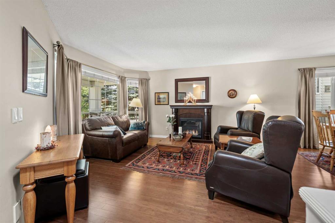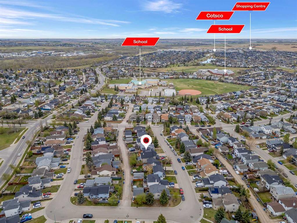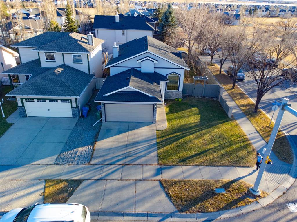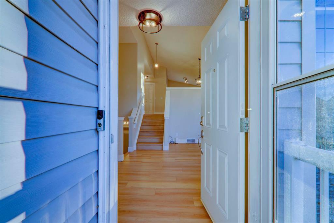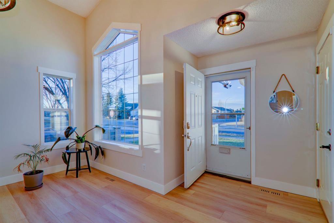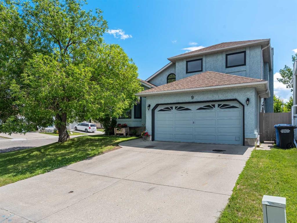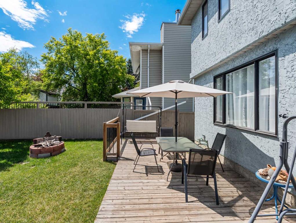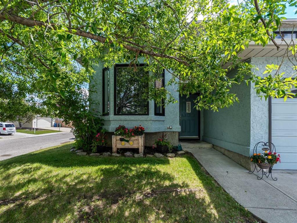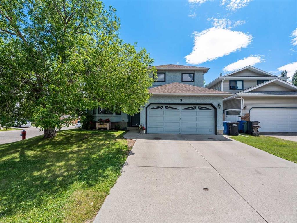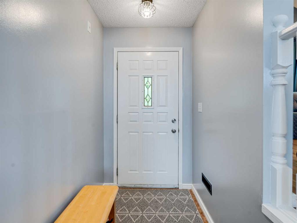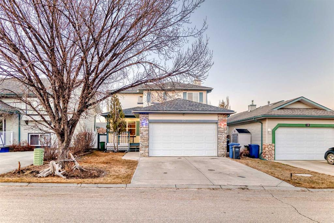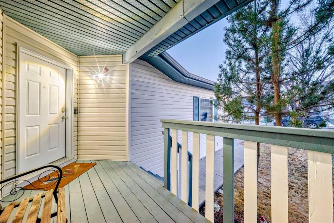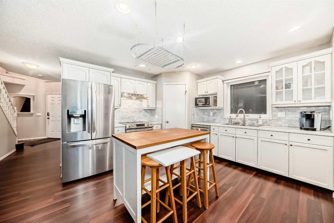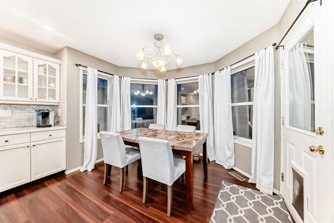303 Woodside Place
Okotoks T1S 1L9
MLS® Number: A2233412
$ 599,900
5
BEDROOMS
3 + 0
BATHROOMS
1,913
SQUARE FEET
1981
YEAR BUILT
This is the move-in ready, beautifully maintained home you have been waiting for! In the picturesque neighbourhood of Woodhaven, this spacious 4 level split with 5 beds and 3 baths gives you all the space you need to grow. Two living spaces above grade allow for entertaining and hosting friends all year round. The back deck and private yard give you a beautiful place to spend your alberta summers. Between the double attached garage and the basement, you will never have a shortage of storage space. Close to river pathways, shopping and school, the location couldn't be better! This house is one that needs to be seen. Don't wait, come take a look for yourself today!
| COMMUNITY | Woodhaven |
| PROPERTY TYPE | Detached |
| BUILDING TYPE | House |
| STYLE | 4 Level Split |
| YEAR BUILT | 1981 |
| SQUARE FOOTAGE | 1,913 |
| BEDROOMS | 5 |
| BATHROOMS | 3.00 |
| BASEMENT | Full, Partially Finished |
| AMENITIES | |
| APPLIANCES | Dishwasher, Dryer, Garage Control(s), Range Hood, Refrigerator, Stove(s), Washer, Window Coverings |
| COOLING | None |
| FIREPLACE | Family Room, Wood Burning |
| FLOORING | Carpet, Ceramic Tile, Hardwood |
| HEATING | Forced Air, Natural Gas |
| LAUNDRY | In Basement |
| LOT FEATURES | Back Yard, Cul-De-Sac, Front Yard, Landscaped, Private |
| PARKING | Double Garage Attached |
| RESTRICTIONS | Utility Right Of Way |
| ROOF | Asphalt Shingle |
| TITLE | Fee Simple |
| BROKER | Lethbridge Real Estate.com |
| ROOMS | DIMENSIONS (m) | LEVEL |
|---|---|---|
| Bedroom - Primary | 14`4" x 11`5" | Level 4 |
| 3pc Ensuite bath | 0`0" x 0`0" | Level 4 |
| Bedroom | 7`11" x 11`8" | Level 4 |
| Bedroom | 11`1" x 11`8" | Level 4 |
| 4pc Bathroom | 0`0" x 0`0" | Level 4 |
| Bedroom | 17`8" x 11`0" | Basement |
| Storage | 32`10" x 29`9" | Basement |
| Family Room | 19`9" x 15`5" | Second |
| Bedroom | 9`7" x 11`2" | Second |
| 4pc Bathroom | 0`0" x 0`0" | Second |
| Laundry | 6`3" x 5`10" | Second |
| Kitchen With Eating Area | 14`0" x 11`10" | Third |
| Living Room | 14`0" x 27`1" | Third |

