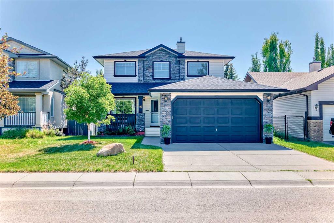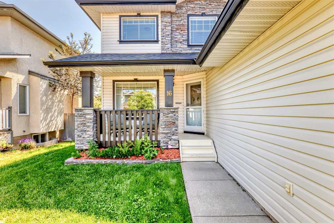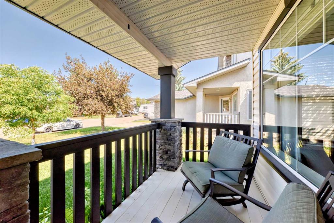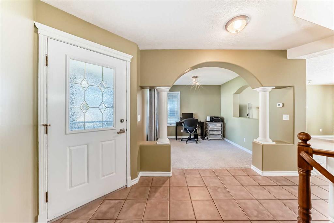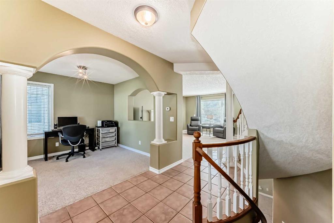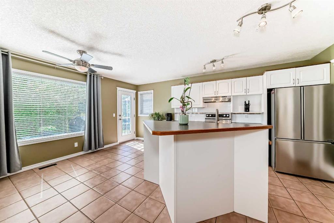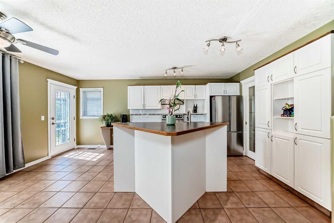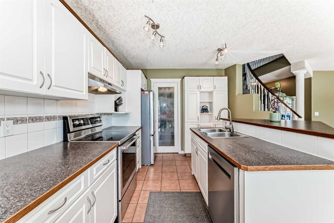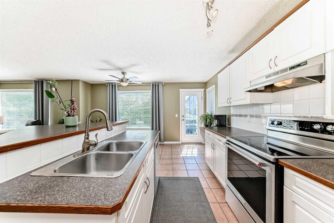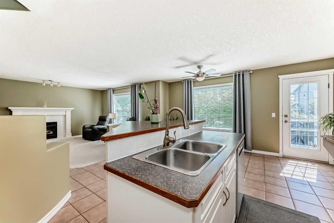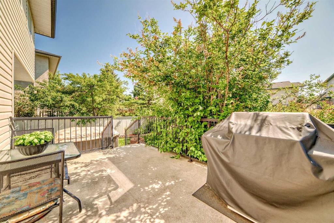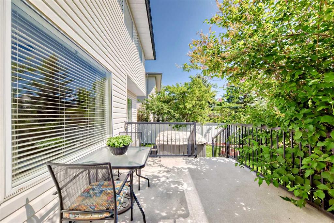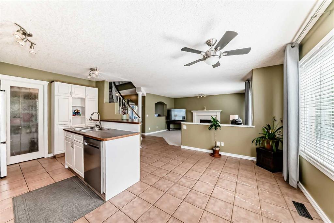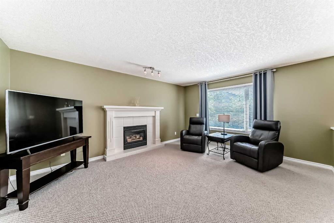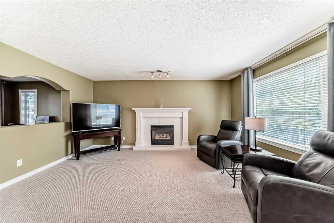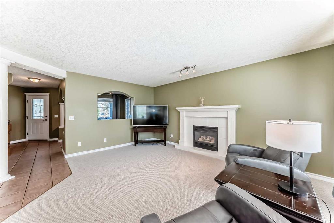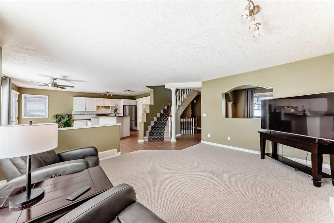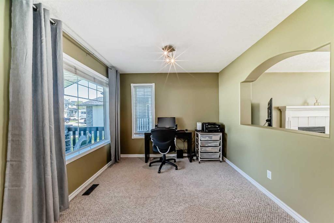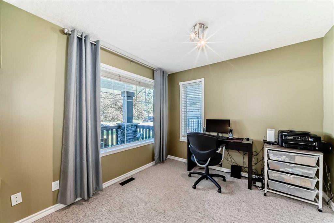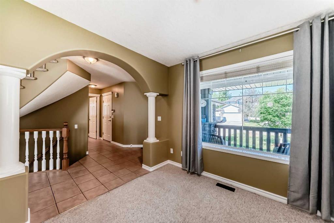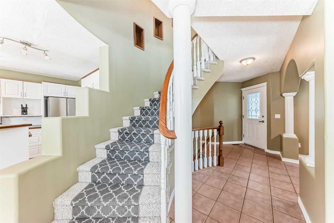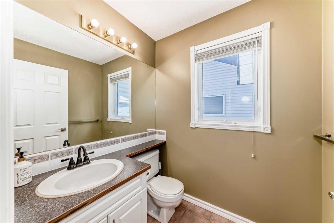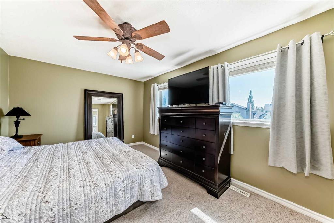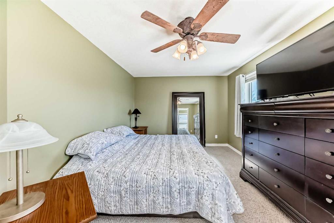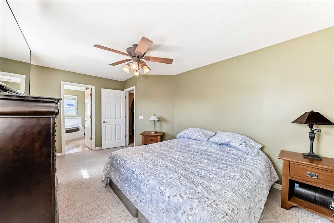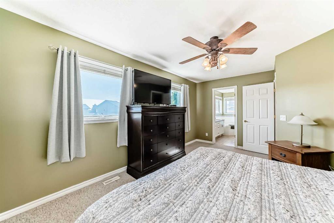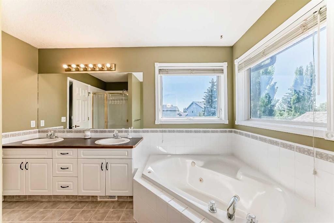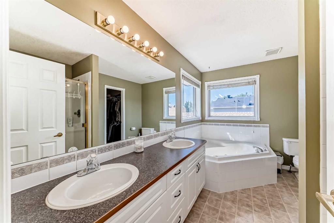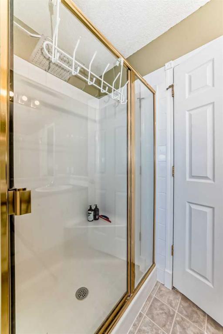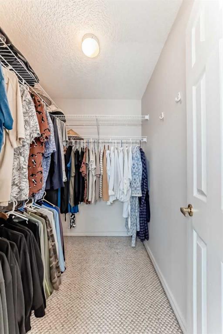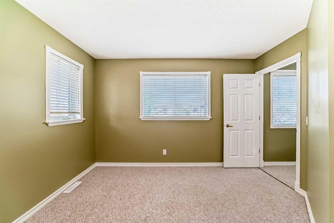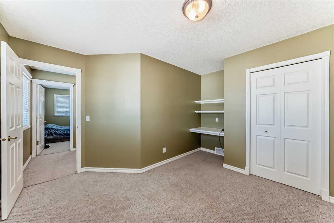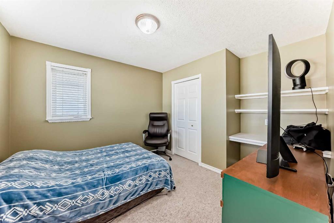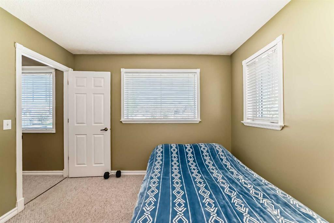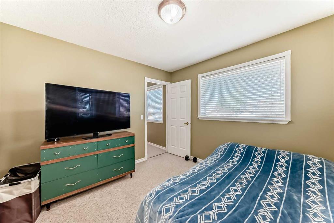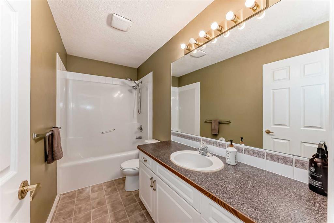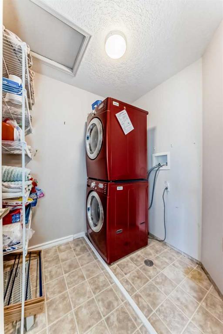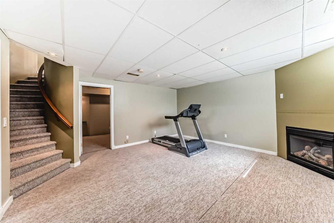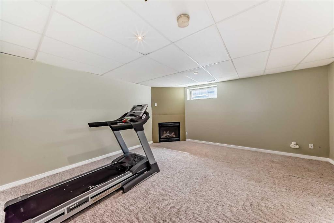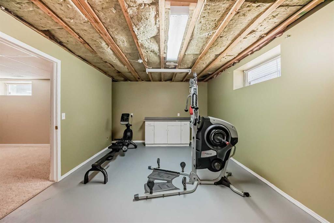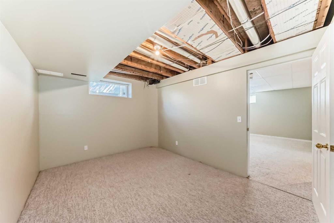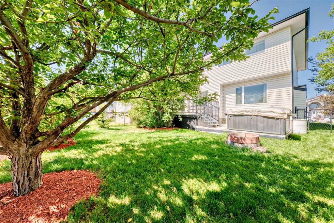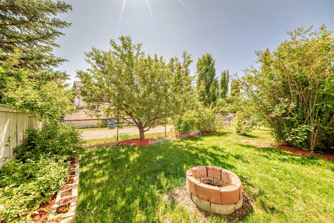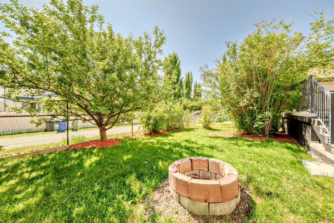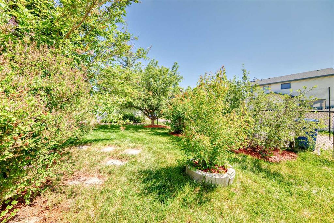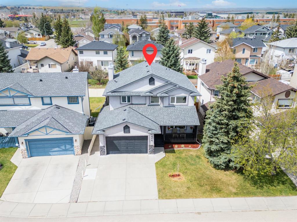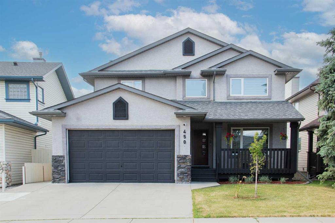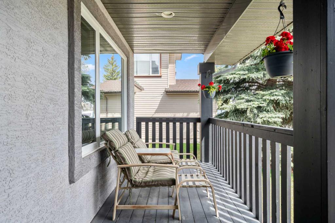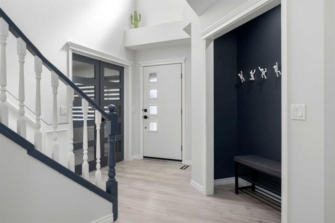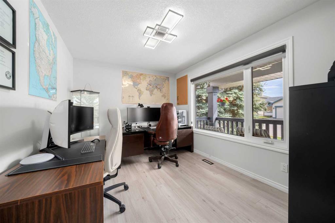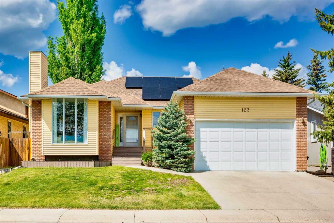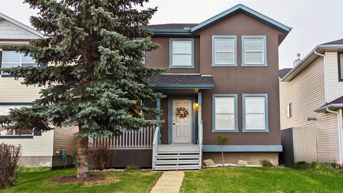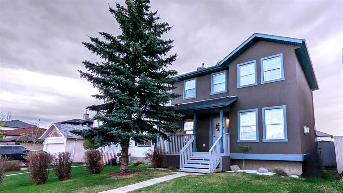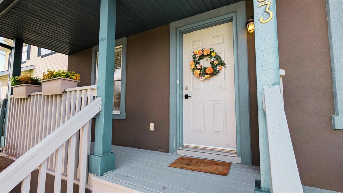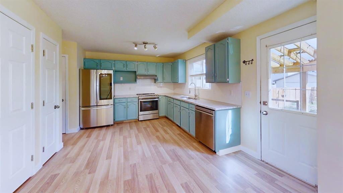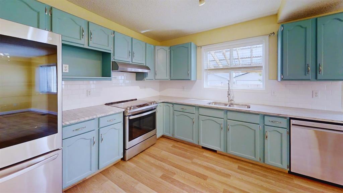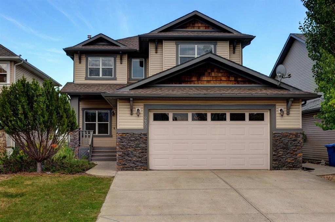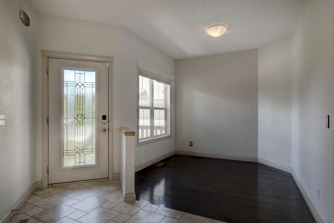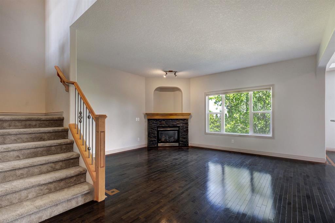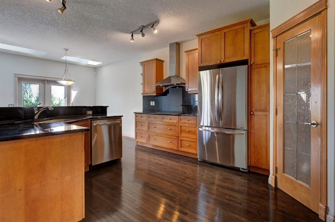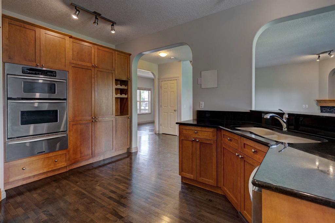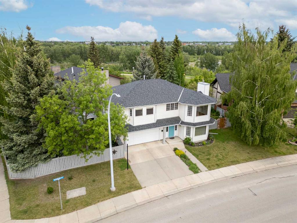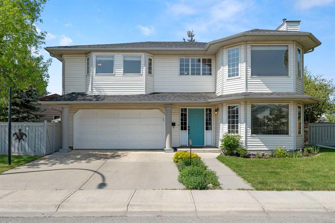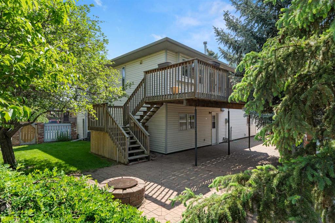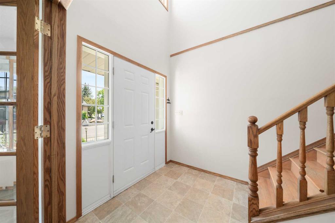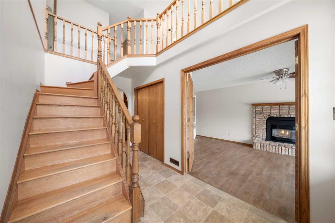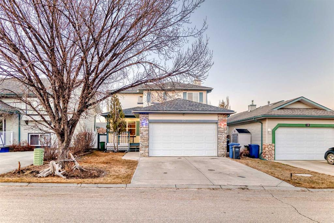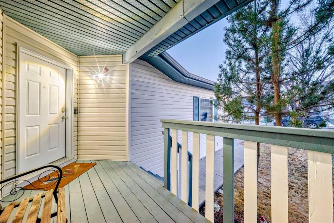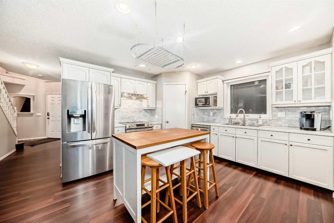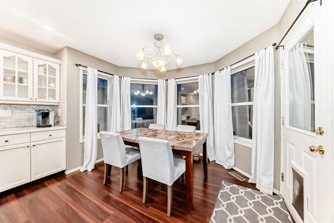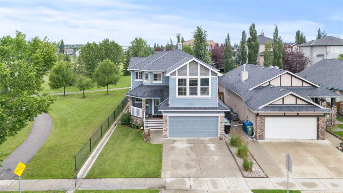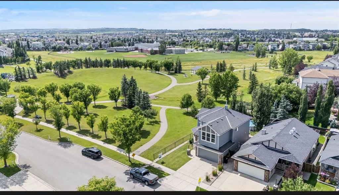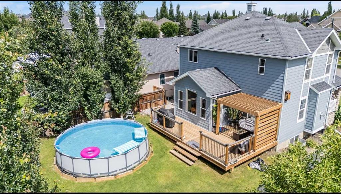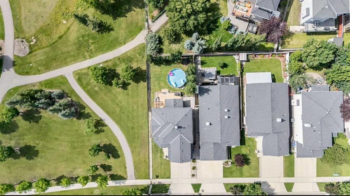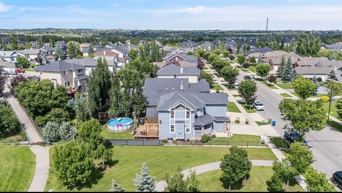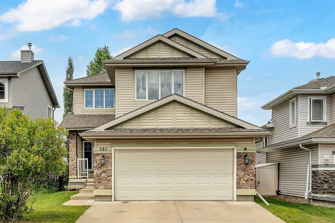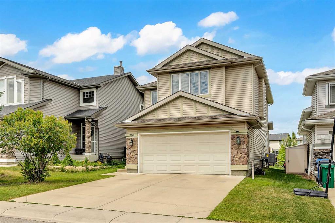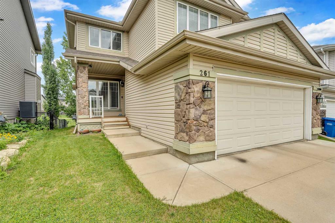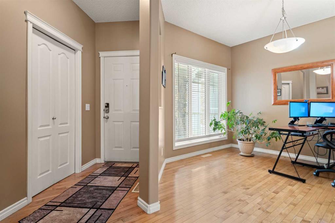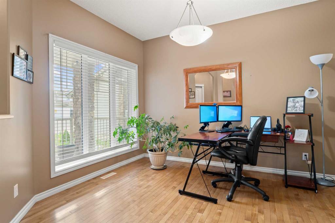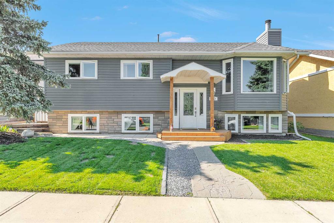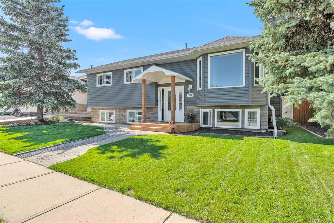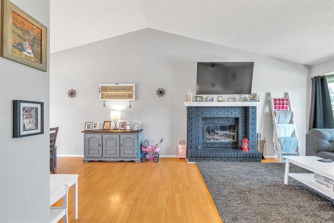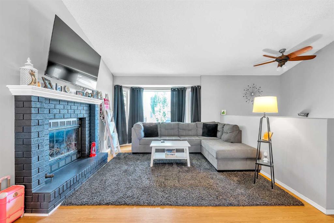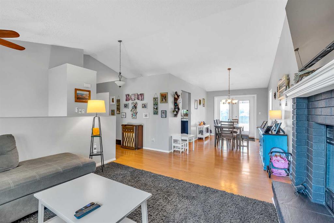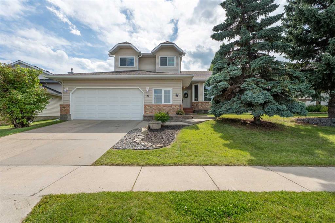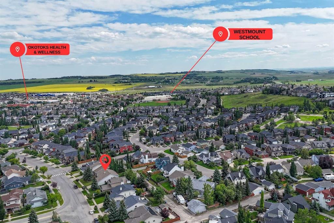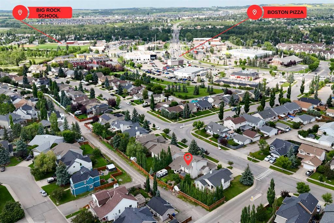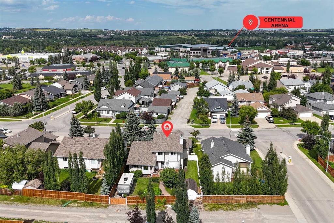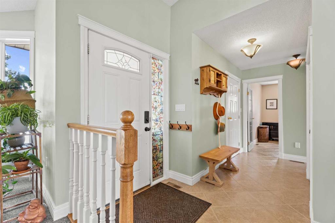16 Cimarron Crescent
Okotoks T1S 1S8
MLS® Number: A2232756
$ 634,900
4
BEDROOMS
2 + 1
BATHROOMS
1,781
SQUARE FEET
1997
YEAR BUILT
Welcome to the beautiful and very well-established, sought-after Cimarron community where you’ll find this well-maintained 2277 total sq ft front drive garage, 4-bedroom, 2 ½ bathroom home. With a bright, inviting main floor with large windows, a cozy gas fireplace, AIR CONDITIONED spacious living and dining area, and a bright kitchen with new stainless steel appliances. Other stress relieving improvements include a new roof, eavestroughs, garage door accessories, furnace, air conditioner, and hot water tank. A fully fenced landscaped backyard offers room to play, garden, or simply enjoy the quiet surroundings! The double front-attached garage offers plenty of room for vehicles and extra storage. It also comes with a side man door that gives easy access to the side yard (for a future dog run?) and back yard for maintenance convenience. Within easy walking distance of THREE top-rated schools (St. Mary’s, St. John Paul II & Foothills Composite High) makes this location ideal for growing families. Residents enjoy quick access to big-box retailers (Costco, Home Depot, Walmart), grocery stores (Sobeys, Freshco, Save On Foods), restaurants, pubs, banks, cafes, and ALL AMENITIES, along with easy Calgary access. Whether you’re a young family, a couple upsizing from a starter home, or investing in a cash positive rental, this Cimarron property checks all the boxes. It’s move-in ready and well cared for, so connect with your favorite realtor and book your showing today!
| COMMUNITY | Cimarron |
| PROPERTY TYPE | Detached |
| BUILDING TYPE | House |
| STYLE | 2 Storey |
| YEAR BUILT | 1997 |
| SQUARE FOOTAGE | 1,781 |
| BEDROOMS | 4 |
| BATHROOMS | 3.00 |
| BASEMENT | Full, Partially Finished |
| AMENITIES | |
| APPLIANCES | Central Air Conditioner, Dishwasher, Electric Range, Garage Control(s), Range Hood, Refrigerator, Washer/Dryer Stacked, Water Softener, Window Coverings |
| COOLING | Central Air |
| FIREPLACE | Basement, Family Room, Gas, Mantle, Tile |
| FLOORING | Carpet, Ceramic Tile |
| HEATING | Central, High Efficiency, Fireplace(s), Forced Air, Natural Gas |
| LAUNDRY | Laundry Room, Upper Level |
| LOT FEATURES | Back Lane, Front Yard, Fruit Trees/Shrub(s), Landscaped, Lawn, Level, Many Trees, Native Plants, Rectangular Lot, Street Lighting, Treed |
| PARKING | Concrete Driveway, Double Garage Attached, Front Drive, Garage Door Opener, Garage Faces Front, Off Street |
| RESTRICTIONS | None Known |
| ROOF | Asphalt Shingle |
| TITLE | Fee Simple |
| BROKER | eXp Realty |
| ROOMS | DIMENSIONS (m) | LEVEL |
|---|---|---|
| Bedroom | 13`0" x 9`9" | Basement |
| Game Room | 15`8" x 15`9" | Basement |
| Flex Space | 17`2" x 11`8" | Basement |
| Furnace/Utility Room | 10`7" x 10`8" | Basement |
| Entrance | 3`11" x 3`11" | Main |
| Mud Room | 6`9" x 3`8" | Main |
| 2pc Bathroom | 4`11" x 5`10" | Main |
| Office | 9`6" x 9`8" | Main |
| Living Room | 16`5" x 13`6" | Main |
| Kitchen | 11`7" x 10`5" | Main |
| Dining Room | 7`11" x 15`2" | Main |
| Pantry | 3`11" x 9`1" | Main |
| Covered Porch | 14`0" x 5`10" | Main |
| Bedroom | 13`3" x 12`0" | Second |
| Bedroom | 12`3" x 10`6" | Second |
| 4pc Bathroom | 10`5" x 4`11" | Second |
| Laundry | 5`11" x 6`10" | Second |
| Bedroom - Primary | 16`11" x 10`10" | Second |
| 5pc Ensuite bath | 11`8" x 8`1" | Second |
| Walk-In Closet | 6`10" x 5`4" | Second |

