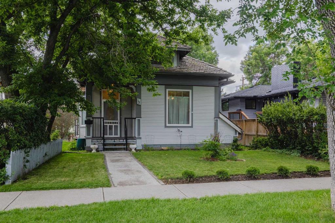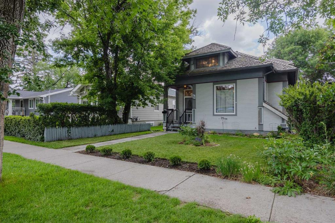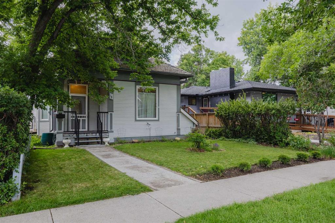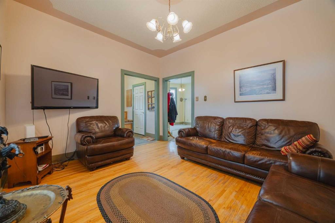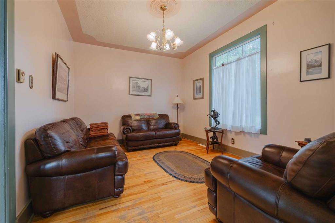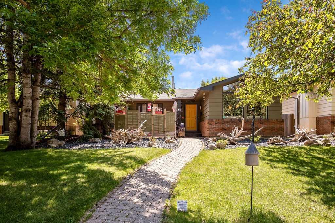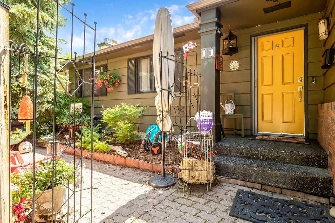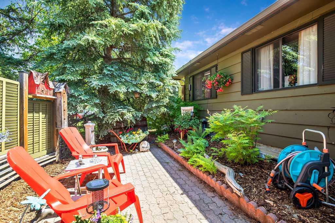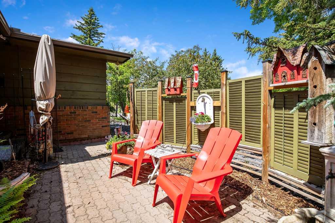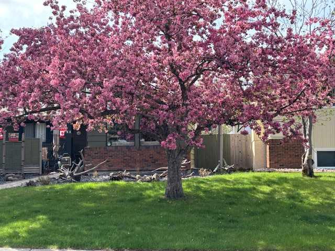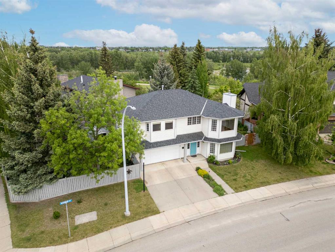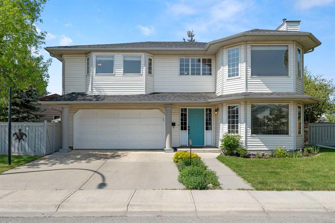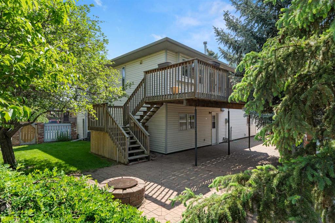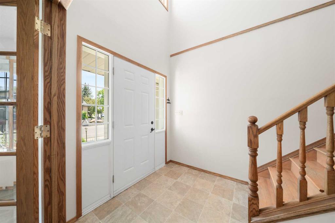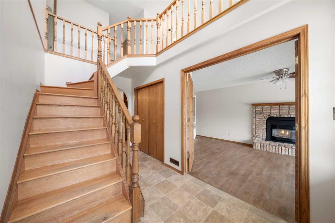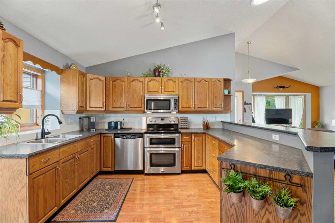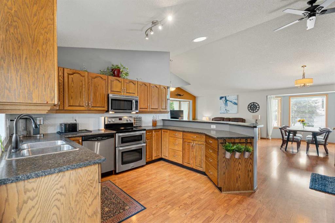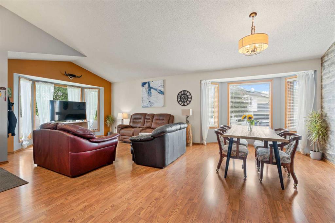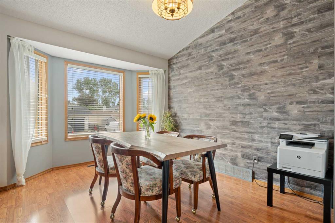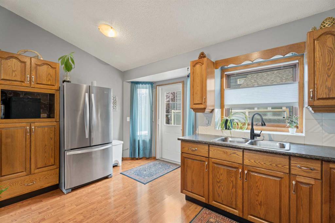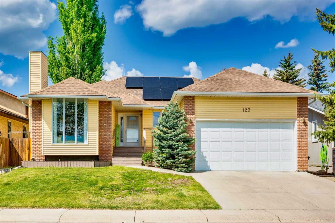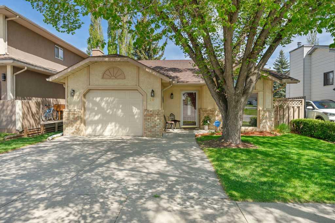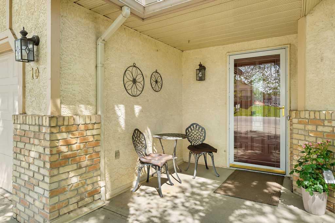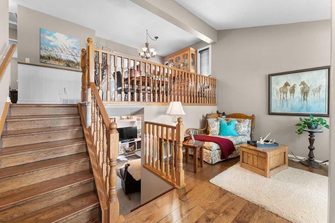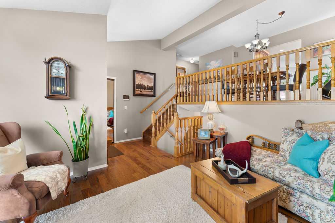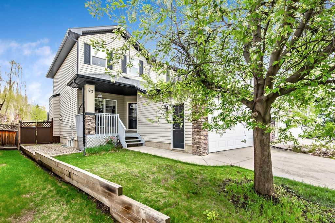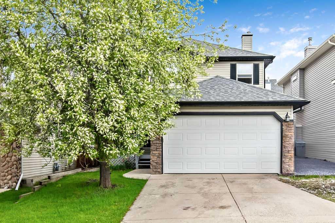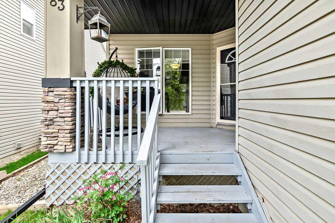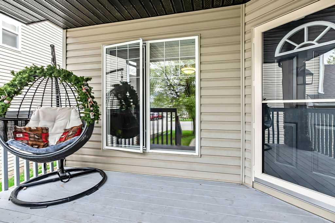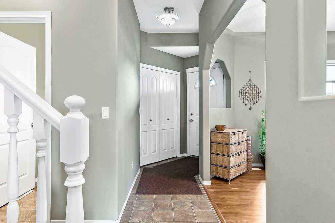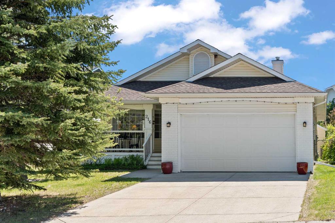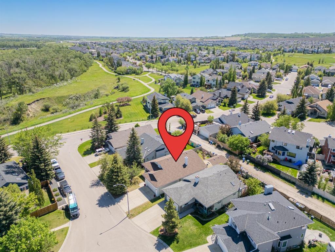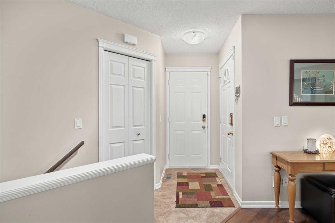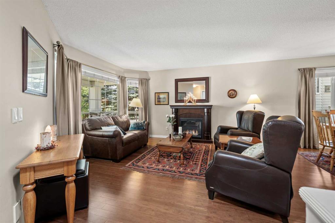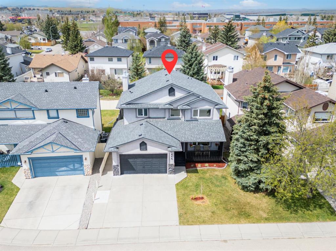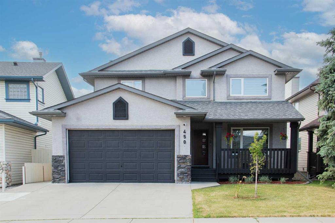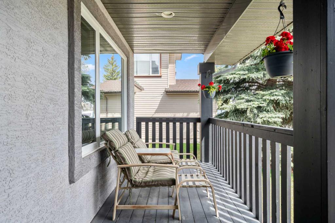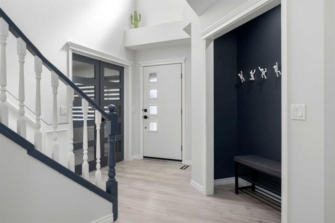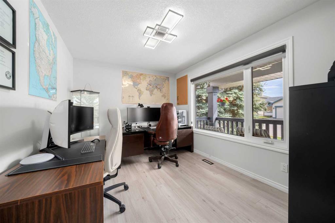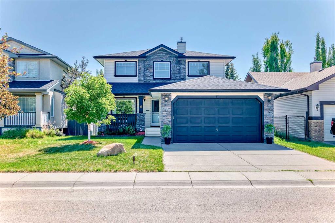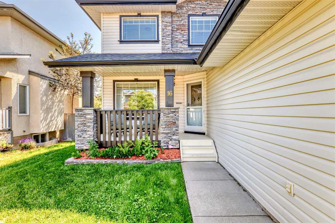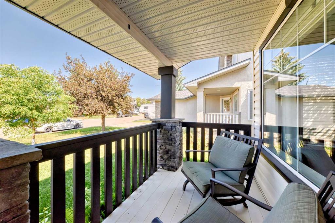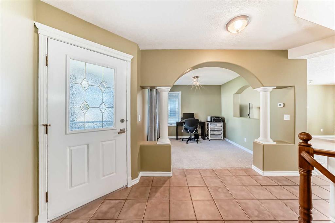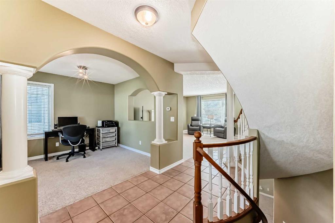78 Mcrae Street
Okotoks T1S 1J6
MLS® Number: A2207625
$ 700,000
4
BEDROOMS
1 + 1
BATHROOMS
1,176
SQUARE FEET
1959
YEAR BUILT
Prime Redevelopment Opportunity in the Heart of Okotoks Situated on a generous 75-foot wide, 9,700+ sq ft lot, 78 McRae Street presents an exceptional opportunity for developers, investors, or visionaries looking to shape the future of downtown Okotoks. The property features Downtown District (D) zoning, which allows for a flexible blend of residential, commercial, and mixed-use developments (subject to Town of Okotoks approval). This zoning supports a variety of possibilities—ground-floor retail with residential units above, office space, cafés, boutique hotels, or even multi-family housing—designed to contribute to a lively, pedestrian-focused town center (subject to city approval). The Town of Okotoks is actively pursuing its Downtown Area Redevelopment Plan (ARP), an initiative focused on revitalizing the core through thoughtful development, public realm improvements, and a mix of old and new architecture. This property is ideally positioned to align with that vision and take advantage of the town’s commitment to creating a vibrant, walkable downtown. The existing home is a classic bungalow that could be renovated, used as a holding property, or cleared for new development. Located just steps from historic Elma Street, local shops, restaurants, and cultural amenities, this property also offers quick access to Calgary in just 15 minutes and the Rocky Mountains for weekend escapes and recreation. Opportunities like this—on large lots in flexible zones with community-backed growth plans—are rare. Seize your chance to be part of Okotoks’ evolving downtown core.
| COMMUNITY | Heritage Okotoks |
| PROPERTY TYPE | Detached |
| BUILDING TYPE | House |
| STYLE | Bungalow |
| YEAR BUILT | 1959 |
| SQUARE FOOTAGE | 1,176 |
| BEDROOMS | 4 |
| BATHROOMS | 2.00 |
| BASEMENT | Finished, Full |
| AMENITIES | |
| APPLIANCES | Dishwasher, Dryer, Electric Stove, Refrigerator, Washer |
| COOLING | None |
| FIREPLACE | N/A |
| FLOORING | Hardwood |
| HEATING | Forced Air |
| LAUNDRY | In Basement |
| LOT FEATURES | Back Yard |
| PARKING | Double Garage Detached, Oversized |
| RESTRICTIONS | None Known |
| ROOF | Asphalt/Gravel |
| TITLE | Fee Simple |
| BROKER | Real Broker |
| ROOMS | DIMENSIONS (m) | LEVEL |
|---|---|---|
| Living Room | 22`5" x 12`8" | Basement |
| Laundry | 12`8" x 9`6" | Basement |
| Storage | 12`8" x 8`11" | Basement |
| Storage | 12`9" x 8`5" | Basement |
| Bedroom | 15`5" x 12`5" | Basement |
| 2pc Bathroom | 5`0" x 4`8" | Basement |
| 4pc Bathroom | 10`1" x 4`11" | Main |
| Kitchen | 13`6" x 10`10" | Main |
| Dining Room | 11`3" x 10`4" | Main |
| Living Room | 19`11" x 13`6" | Main |
| Bedroom - Primary | 13`5" x 10`7" | Main |
| Bedroom | 11`11" x 10`1" | Main |
| Bedroom | 10`11" x 10`0" | Main |










