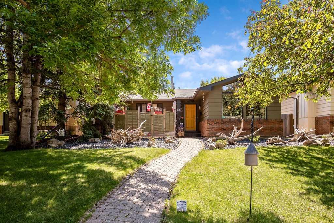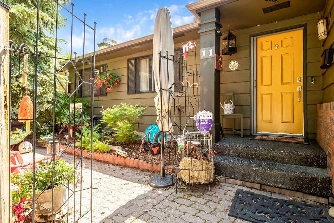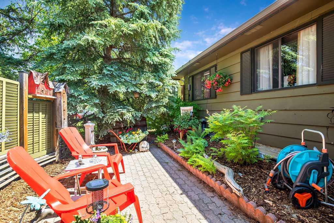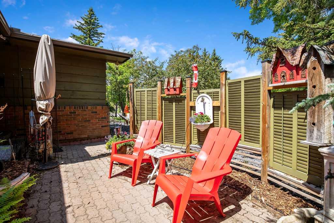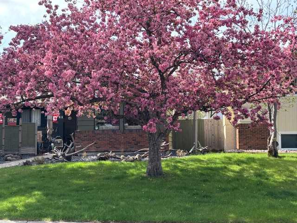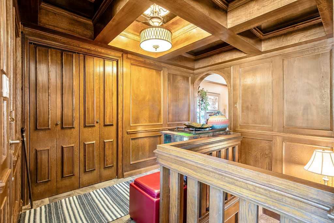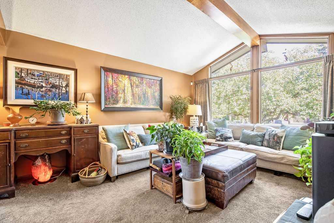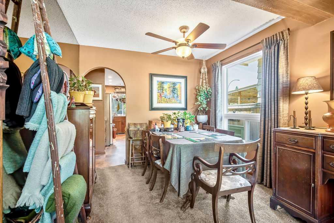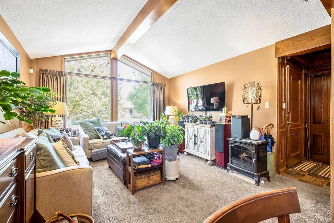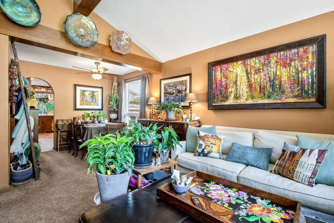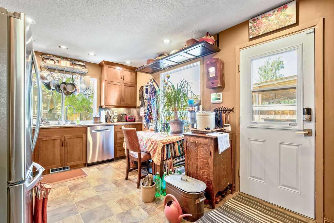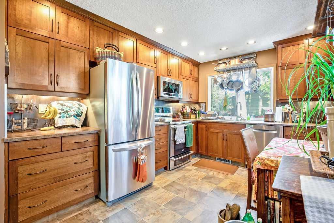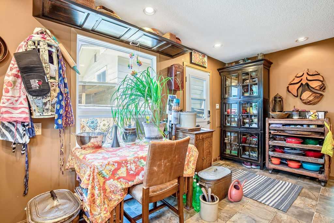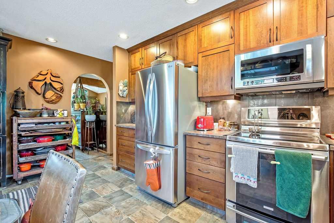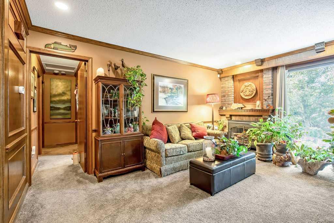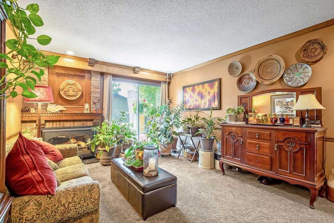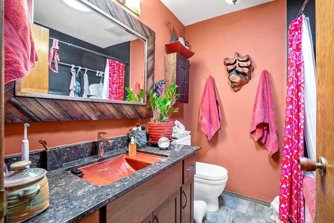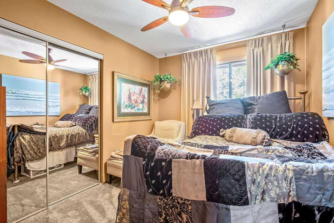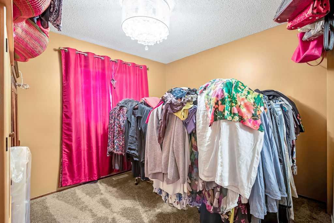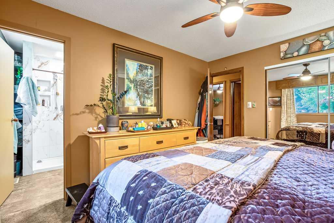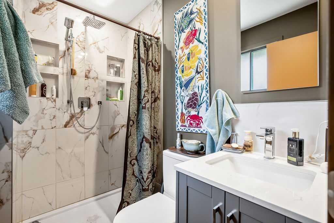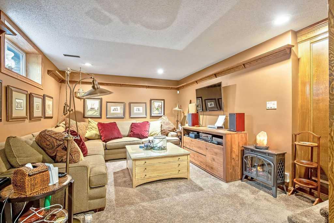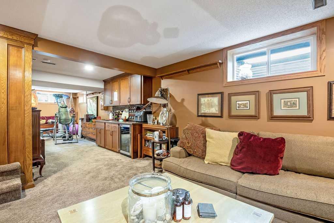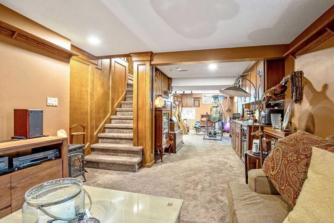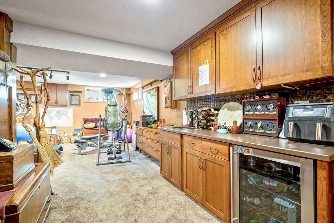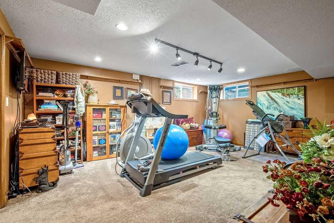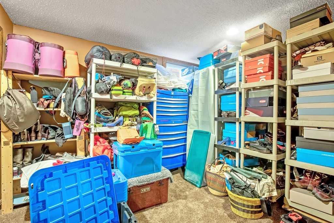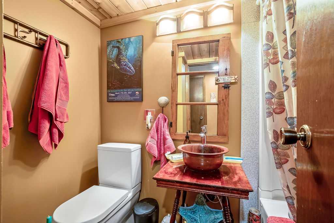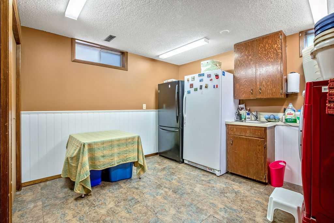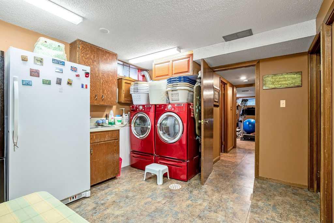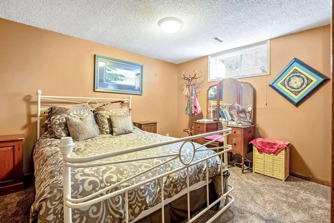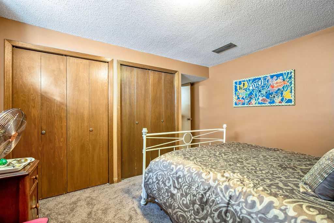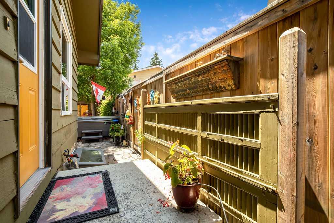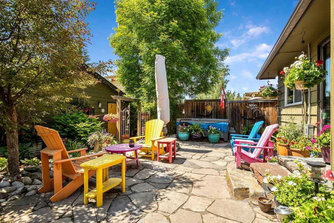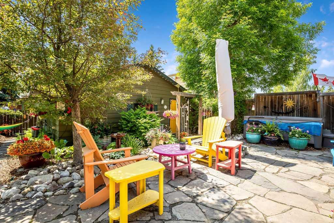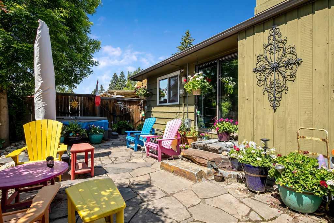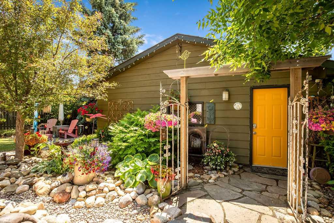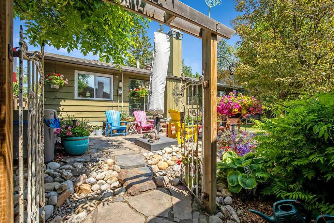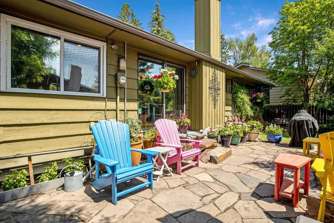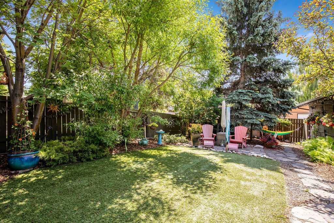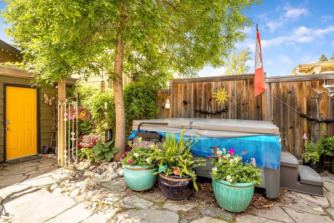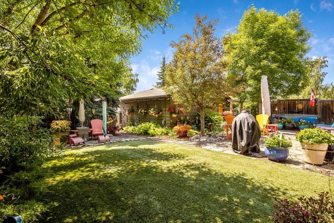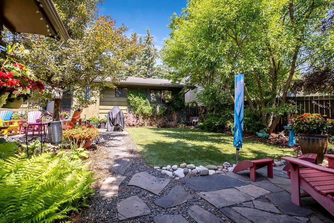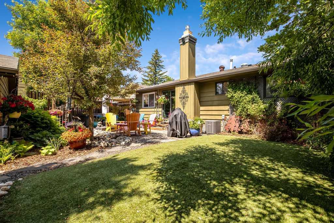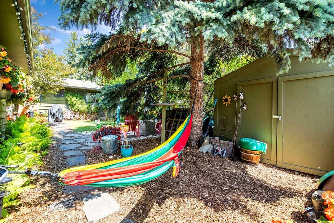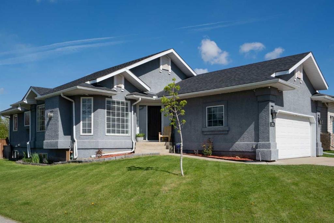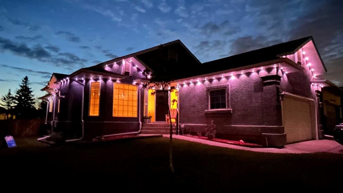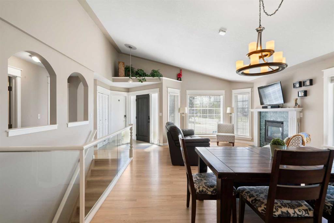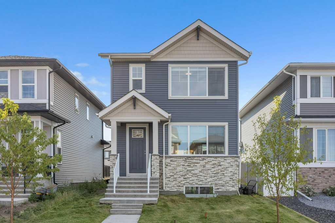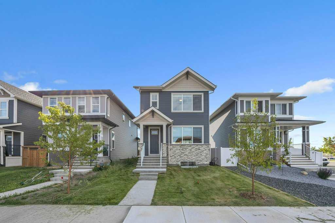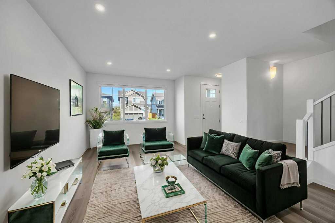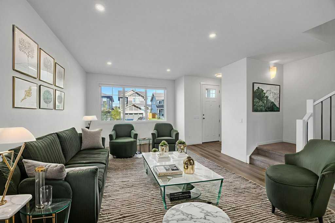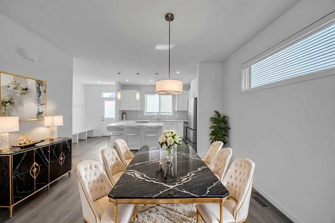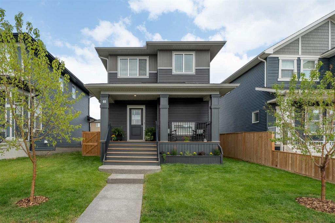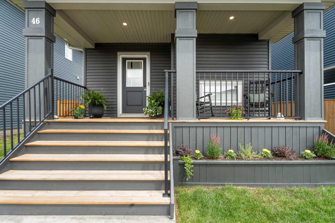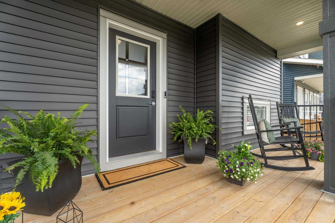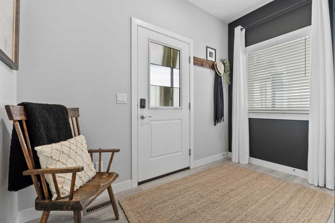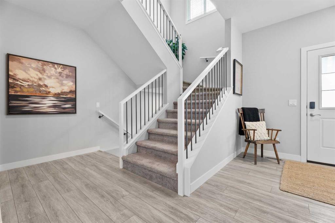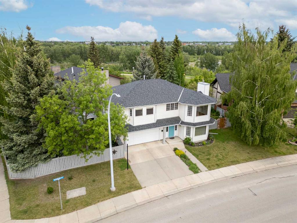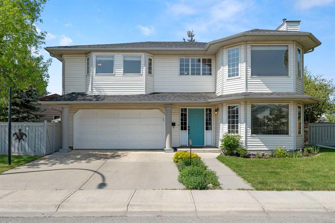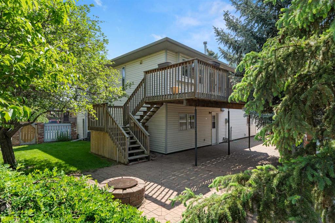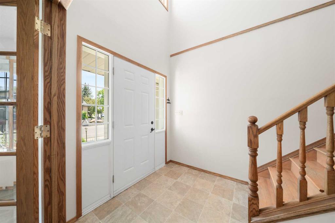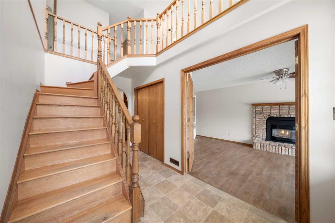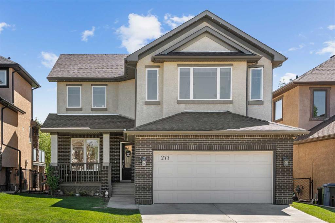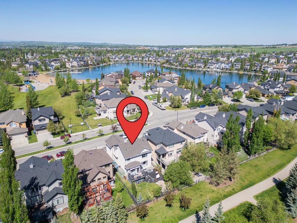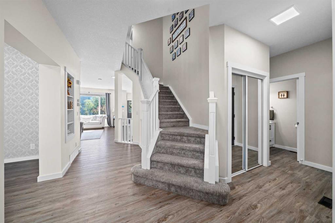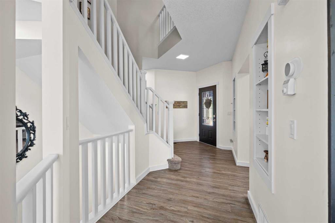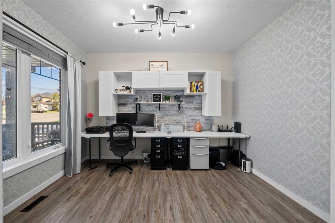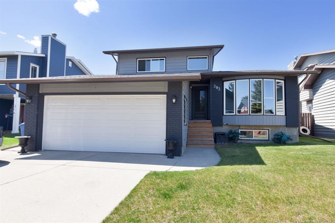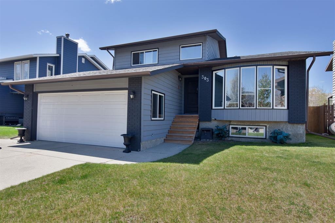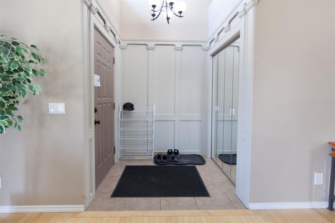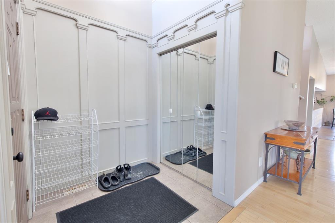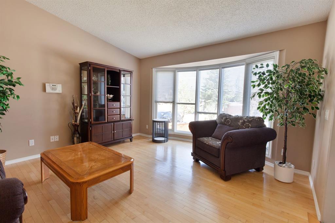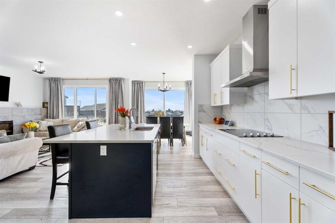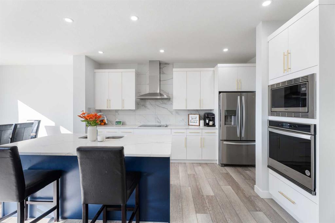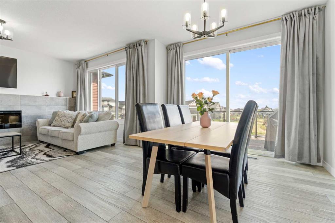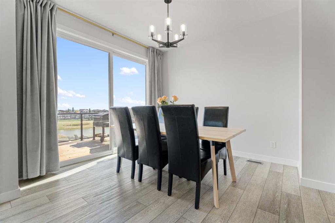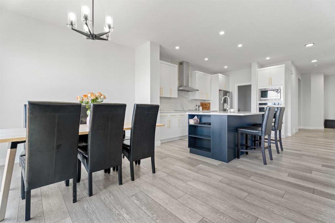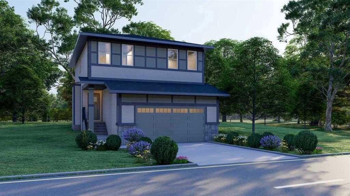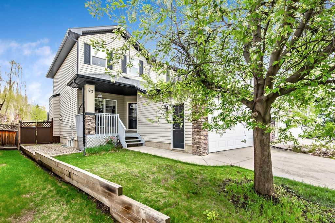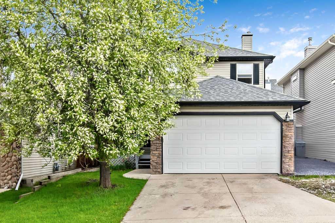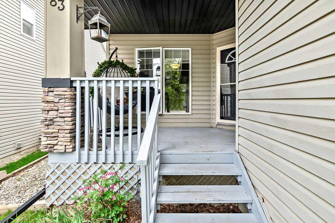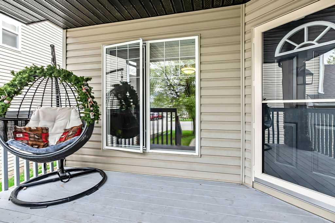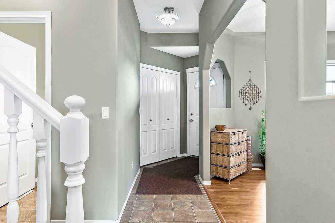11 Lock Place
Okotoks T1S1E9
MLS® Number: A2228007
$ 684,900
5
BEDROOMS
3 + 0
BATHROOMS
1,344
SQUARE FEET
1976
YEAR BUILT
Set in a mature, peaceful cul-de-sac, this large bungalow has it all. Past the front courtyard, fenced off from the deer, step into the wood-panelled entryway and feel immediately at home. The vaulted living/dining area has room for large furniture and a full dining suite. High windows give onto the landscaped front yard with a chance to see fawns and hares playing. Kitchen is bright and functional with stainless steel appliances and rich cabinetry, note hot water dispenser. The main floor den is made welcoming by a gas fireplace and offers access to the yard beyond. Primary bedroom benefits from a new walk in tiled shower, the 2 other bedrooms upstairs are of a decent size. A bright 4 piece bathroom with a sun tunnel rounds off the upstairs. Basement is fully finished with warm tones and carpet. A wet bar with ample storage serves to entertain guests and a cozy family room is perfect for watching tv or gaming. Further on is a large work out area with tv and darts. Room for a pool table… Lower bedrooms have big closets and would be perfect for teens or guests (basement bedroom windows don't comply with current egress requirements). Laundry room with 2 storage closets is great for crafting or hobbies. Note central air, water softener & sump pump. The sump pump was installed as a preventative measure by the current owners after a Town water main broke in front of the house in 2014. Electrical panel upgraded. New high efficiency Lennox furnace installed in late 2021 and rough in piping for future direct vent water tank done at that time. As nice as the house is, the garden is its crowning glory!!! From the grass in the backyard that never needs cutting, past countless flowers, shrubs, perennials -hostas, daffodills and vines- the rear garden is an oasis of colour and tranquility and reflects the owners' passion for outdoor living. The extensive stone terrace was installed in 2013 (60k) along with the dry river bed and second shaded sitting area set under a white lilac and a towering coniferous tree. Note the peaceful hammock space at the rear of this 125’ lot. Enjoy the tranquility of the beautifully landscaped yard while relaxing in the salt water Hotspring tub, steps from the back door for easy winter access. Mature greenery envelops you everywhere outside and it's hard to believe you are just 5 minutes' walk from downtown Okotoks or to the rec center pools and local schools. Not a cookie-cutter, but a mature fine home for the discerning buyer.
| COMMUNITY | Central Heights. |
| PROPERTY TYPE | Detached |
| BUILDING TYPE | House |
| STYLE | Bungalow |
| YEAR BUILT | 1976 |
| SQUARE FOOTAGE | 1,344 |
| BEDROOMS | 5 |
| BATHROOMS | 3.00 |
| BASEMENT | Finished, Full |
| AMENITIES | |
| APPLIANCES | Central Air Conditioner, Dishwasher, Dryer, Electric Stove, Garage Control(s), Humidifier, Instant Hot Water, Microwave Hood Fan, Refrigerator, Washer, Window Coverings |
| COOLING | Central Air |
| FIREPLACE | Brick Facing, Den, Gas, Insert |
| FLOORING | Carpet, Linoleum |
| HEATING | Forced Air, Natural Gas |
| LAUNDRY | In Basement |
| LOT FEATURES | Back Lane, Back Yard, Low Maintenance Landscape, Private, Secluded, Treed |
| PARKING | Alley Access, Double Garage Detached |
| RESTRICTIONS | None Known |
| ROOF | Asphalt Shingle |
| TITLE | Fee Simple |
| BROKER | Prairie Management & Realty Inc. |
| ROOMS | DIMENSIONS (m) | LEVEL |
|---|---|---|
| Family Room | 11`10" x 14`6" | Basement |
| 4pc Bathroom | Lower | |
| Game Room | 14`8" x 19`3" | Lower |
| Bedroom | 9`1" x 11`8" | Lower |
| Bedroom | 10`3" x 12`2" | Lower |
| Laundry | 10`9" x 12`3" | Lower |
| 4pc Bathroom | Main | |
| Den | 12`0" x 15`10" | Main |
| Bedroom - Primary | 10`10" x 12`6" | Main |
| Bedroom | 9`8" x 10`10" | Main |
| Bedroom | 9`0" x 11`0" | Main |
| 3pc Ensuite bath | Main | |
| Living Room | 13`3" x 51`0" | Main |
| Dining Room | 8`1" x 9`7" | Main |
| Kitchen | 10`1" x 16`0" | Main |

