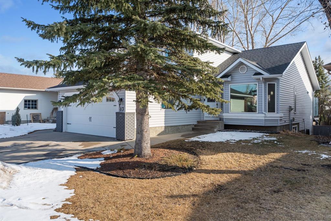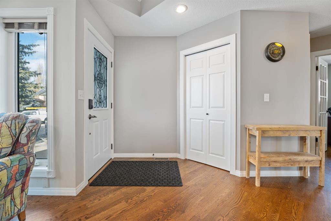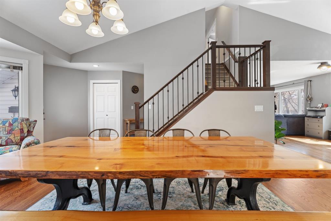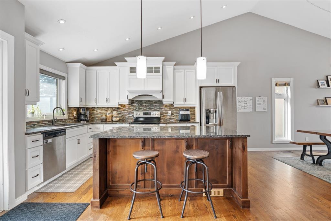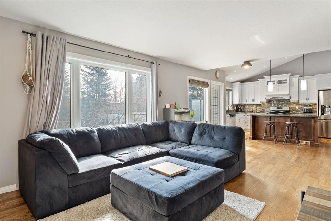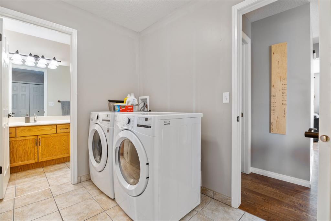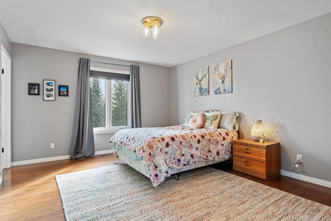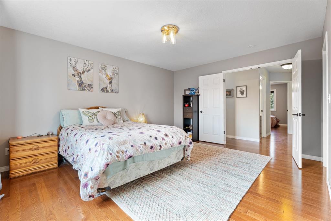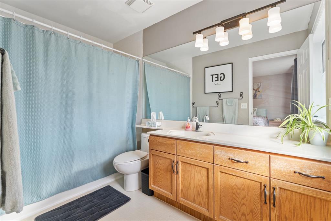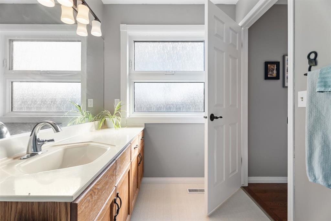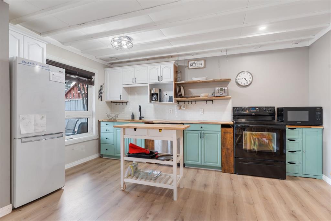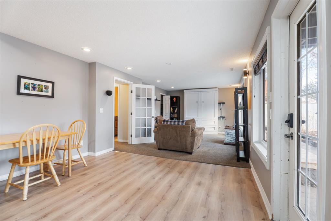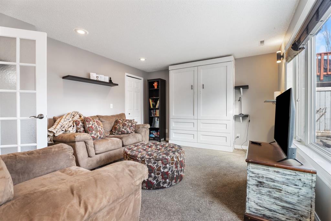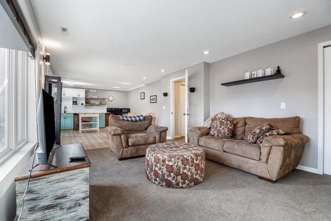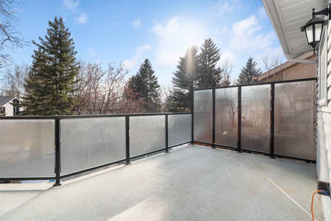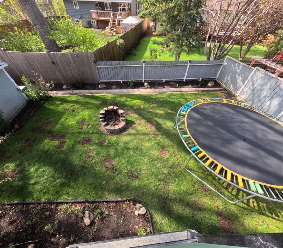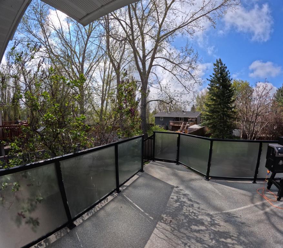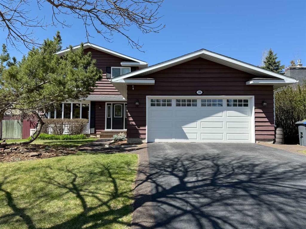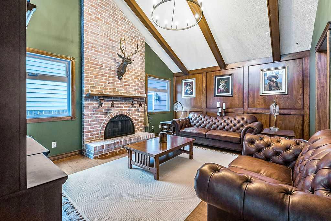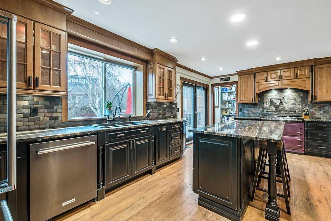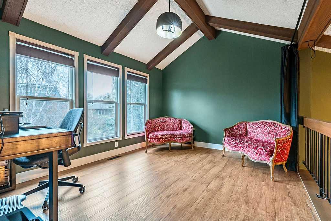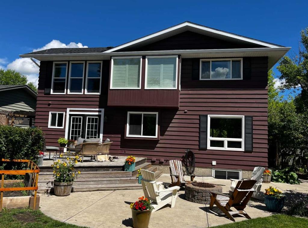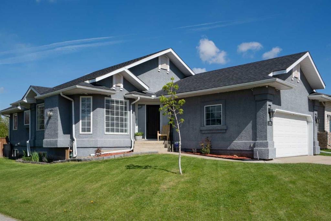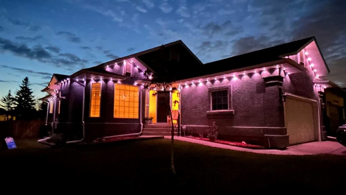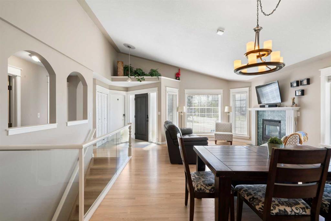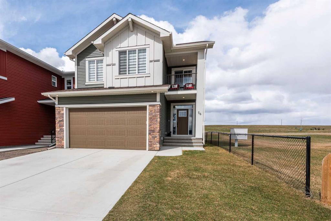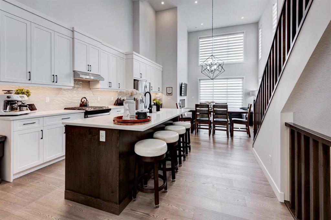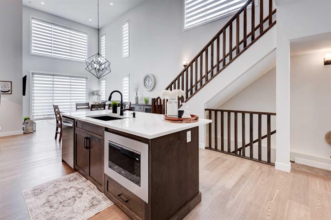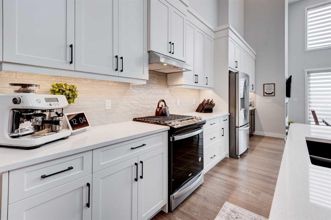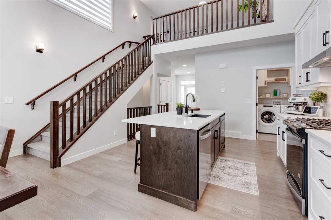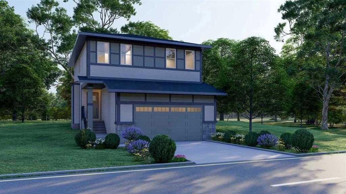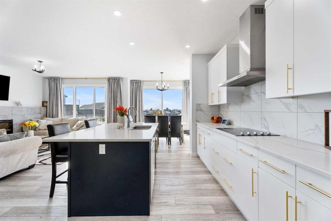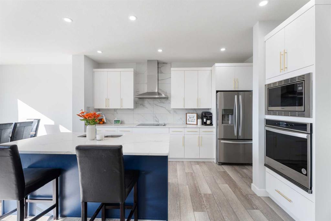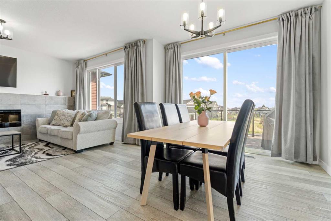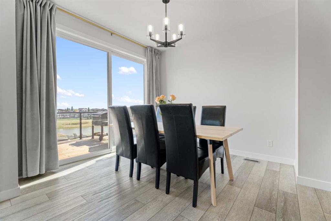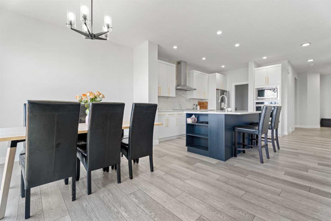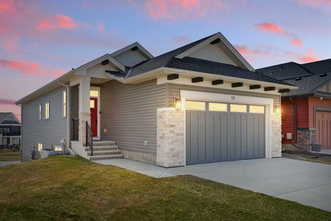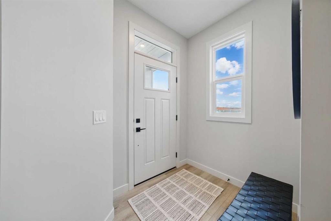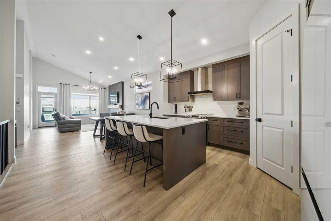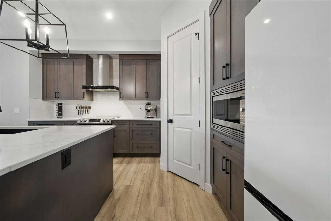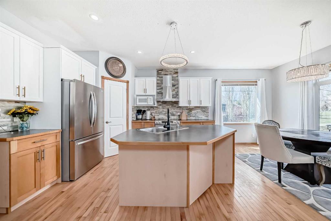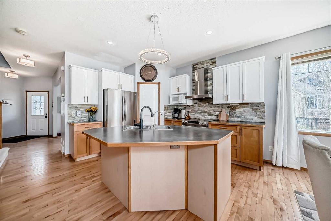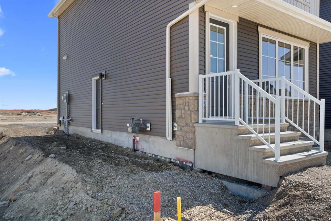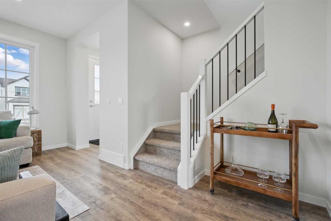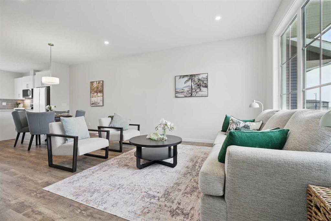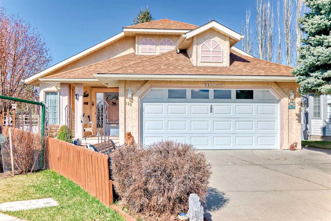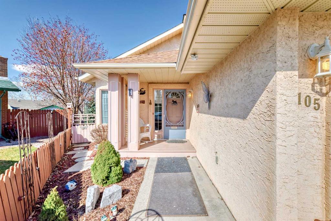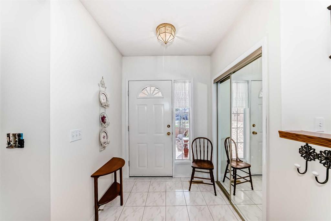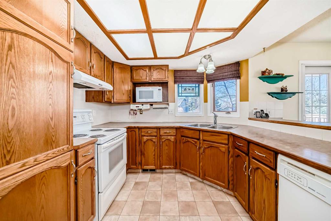17 Sunset Crescent
Okotoks T1S 1M6
MLS® Number: A2215580
$ 750,000
5
BEDROOMS
3 + 1
BATHROOMS
1,898
SQUARE FEET
1992
YEAR BUILT
Spacious 5-Bedroom Home with Illegal Suite & Sunny South-Facing Patio, in the highly sought-after Neighbourhood of Suntree heights! Welcome to this gorgeous 5-bedroom, 3.5-bathroom home, offering about 2700 sq. ft. of living space and a fantastic layout! Built in 1992, this home boasts an open-concept main floor with vaulted ceilings, creating a bright and spacious feel, year round! The gorgeous kitchen is a chef’s dream, featuring granite countertops, an over-sized island, there is plenty of space to entertain. The basement is prepared for an illegal suite that comes with its own separate entrance, kitchen, and laundry, making it ideal for hosting guests (or rental income potential!) Step outside to the south-facing patio, where you’ll enjoy sunshine all year round! The backyard is fenced, with some trees and a fire pit, truly a peaceful setting. The heated, well-lit garage is perfect for keeping your vehicles warm during our Alberta winters, and has a side door to a path to the backyard. The matured neighbourhood of Sunset Crescent has many walking paths throughout, full-grown trees, and a central location at the North-end of Okotoks, you're close to everything! If you are looking for the perfect home to raise your family, this is a must-see home! Schedule your showing today!
| COMMUNITY | Suntree Heights |
| PROPERTY TYPE | Detached |
| BUILDING TYPE | House |
| STYLE | 2 Storey |
| YEAR BUILT | 1992 |
| SQUARE FOOTAGE | 1,898 |
| BEDROOMS | 5 |
| BATHROOMS | 4.00 |
| BASEMENT | Separate/Exterior Entry, Finished, Full, Suite, Walk-Out To Grade |
| AMENITIES | |
| APPLIANCES | Convection Oven, Dishwasher, Dryer, Garage Control(s), Microwave, Oven, Range Hood, Refrigerator, Washer, Washer/Dryer Stacked, Window Coverings |
| COOLING | Central Air |
| FIREPLACE | Brick Facing, Dining Room, Gas, Mantle |
| FLOORING | Carpet, Hardwood, Tile |
| HEATING | Central, Fireplace(s), Forced Air |
| LAUNDRY | In Basement, In Hall, Lower Level, Main Level, Multiple Locations |
| LOT FEATURES | Back Yard, Few Trees, Front Yard, Lawn, Rectangular Lot, Street Lighting |
| PARKING | Concrete Driveway, Double Garage Attached, Driveway, Front Drive, Garage Door Opener, Garage Faces Front, Heated Garage |
| RESTRICTIONS | Easement Registered On Title, Restrictive Covenant, Utility Right Of Way |
| ROOF | Asphalt Shingle |
| TITLE | Fee Simple |
| BROKER | CIR Realty |
| ROOMS | DIMENSIONS (m) | LEVEL |
|---|---|---|
| 4pc Bathroom | 7`11" x 5`0" | Basement |
| Bedroom | 10`5" x 15`10" | Basement |
| Cold Room/Cellar | 12`0" x 9`10" | Basement |
| Dining Room | 8`7" x 12`3" | Basement |
| Kitchen | 8`6" x 14`4" | Basement |
| Game Room | 16`0" x 12`3" | Basement |
| Furnace/Utility Room | 8`0" x 6`1" | Basement |
| 2pc Bathroom | 4`8" x 6`3" | Main |
| Dining Room | 11`0" x 18`6" | Main |
| Foyer | 6`6" x 9`11" | Main |
| Kitchen | 11`0" x 14`6" | Main |
| Laundry | 8`10" x 6`3" | Main |
| Living Room | 23`0" x 12`6" | Main |
| Bedroom | 9`11" x 9`3" | Main |
| 4pc Bathroom | 8`0" x 5`0" | Upper |
| 4pc Ensuite bath | 5`11" x 10`6" | Upper |
| Bedroom | 10`2" x 12`7" | Upper |
| Bedroom | 8`6" x 12`0" | Upper |
| Bedroom - Primary | 12`8" x 14`10" | Upper |
| Walk-In Closet | 5`11" x 9`4" | Upper |


