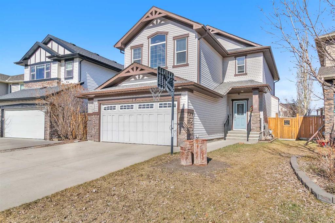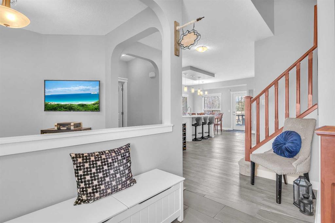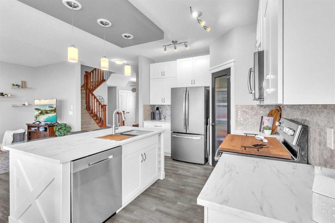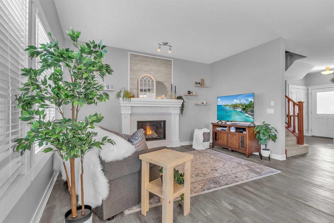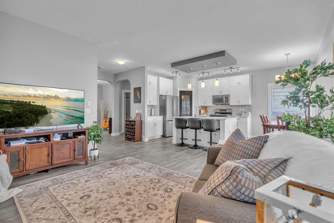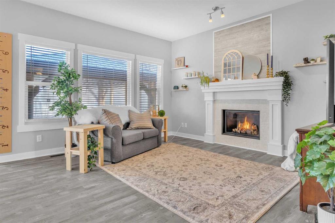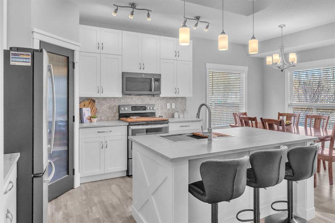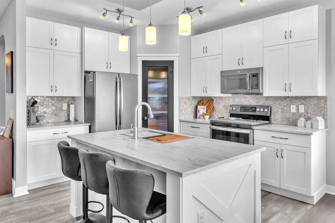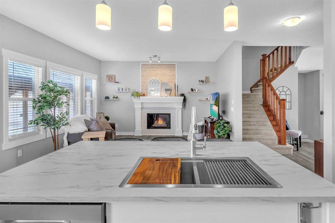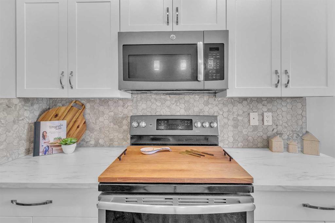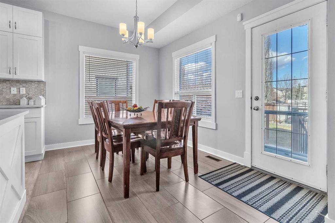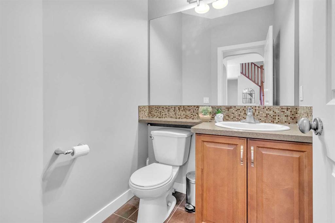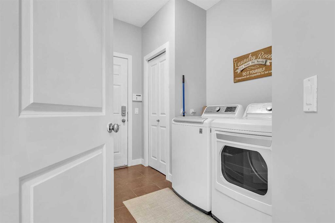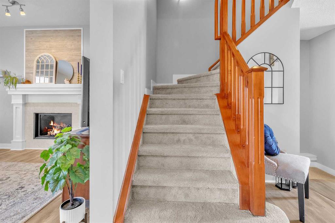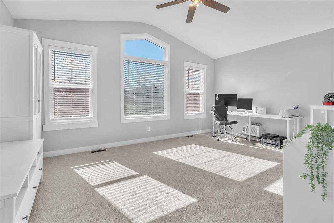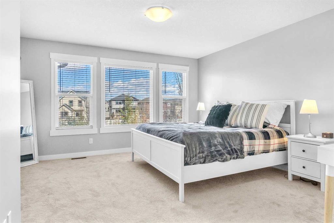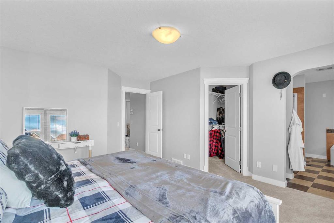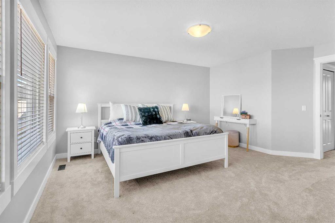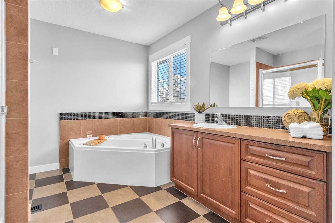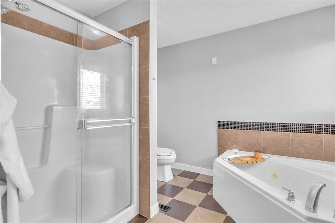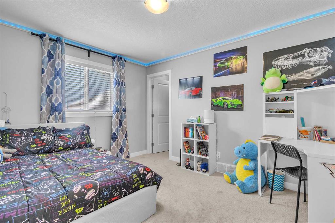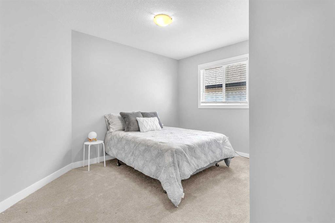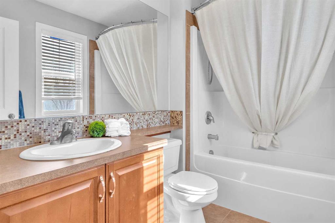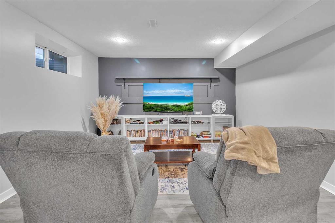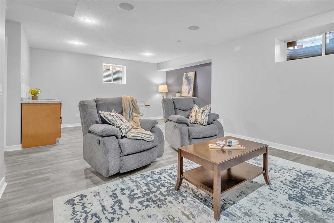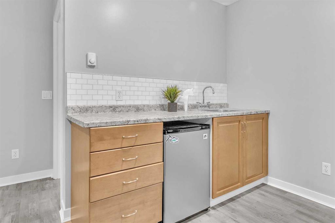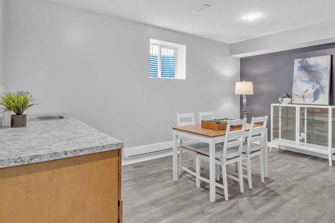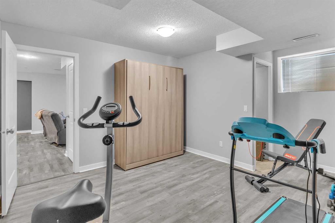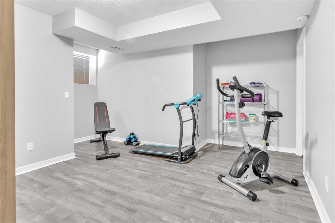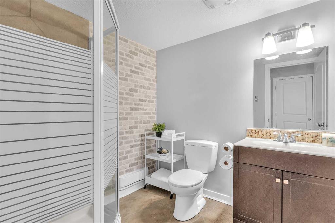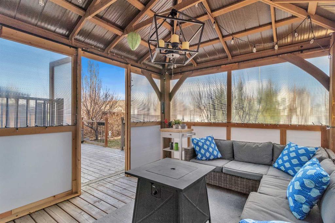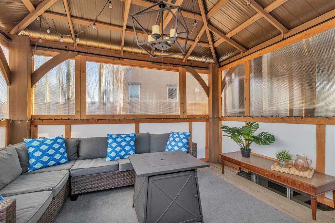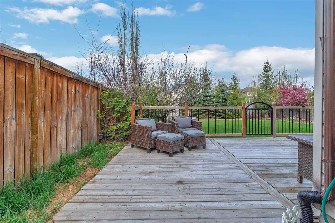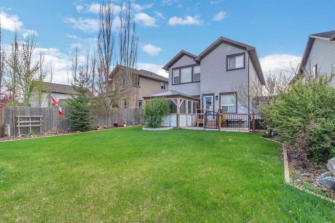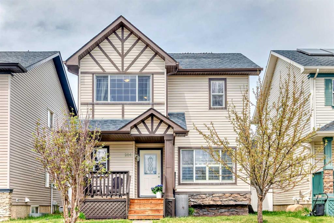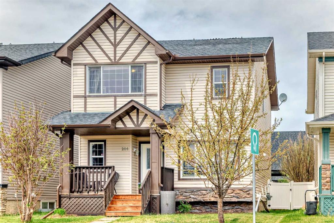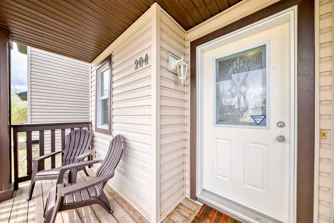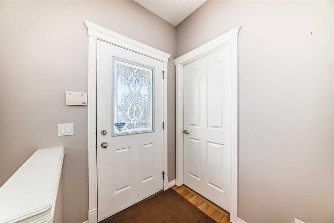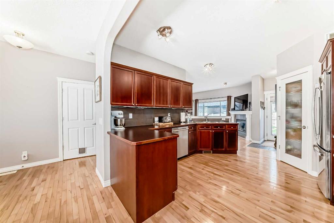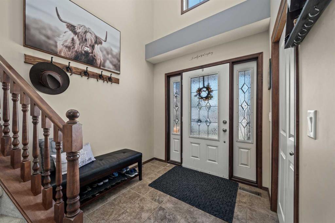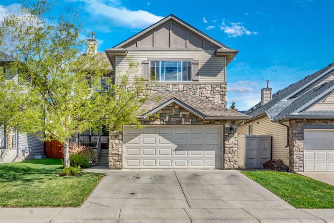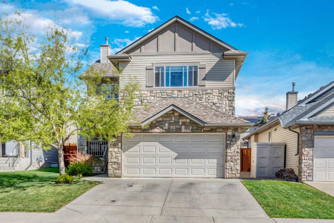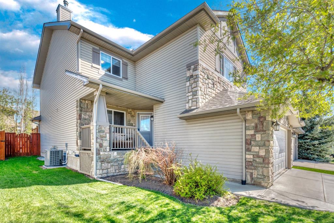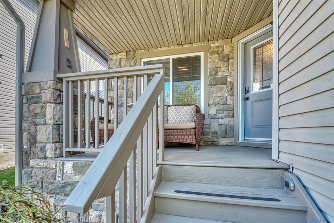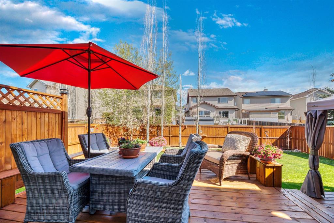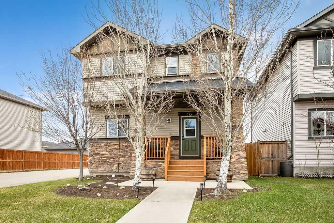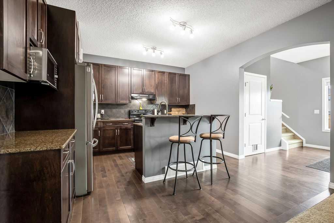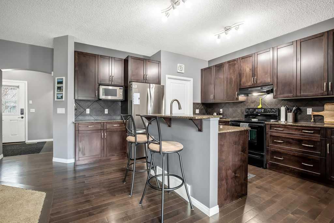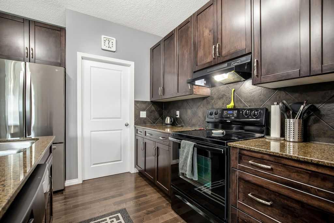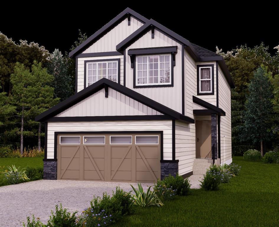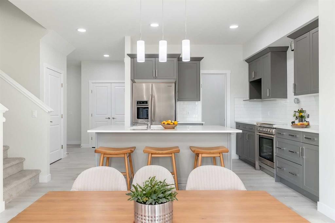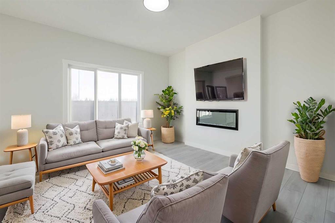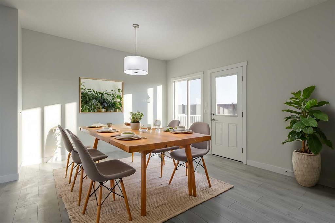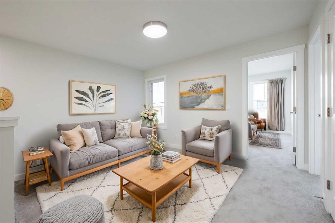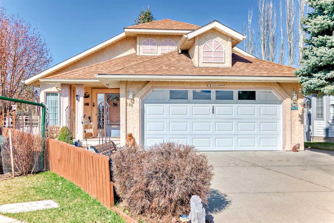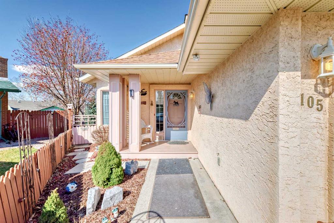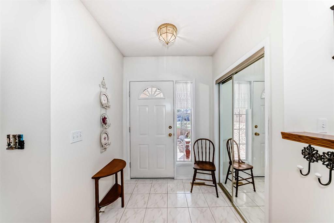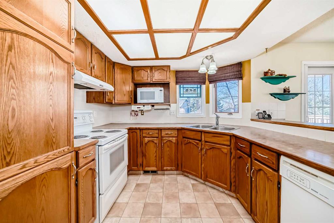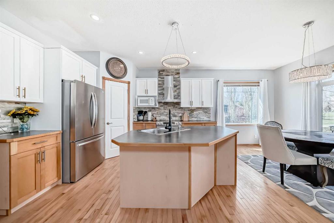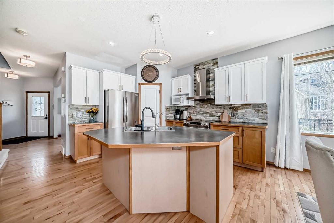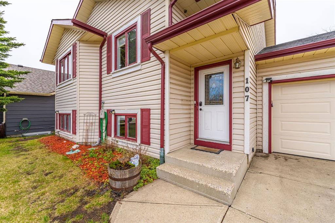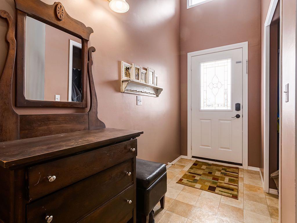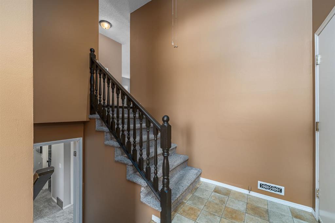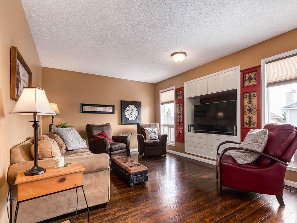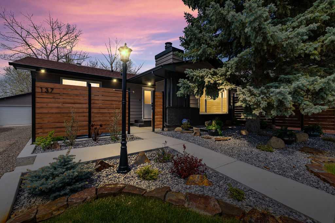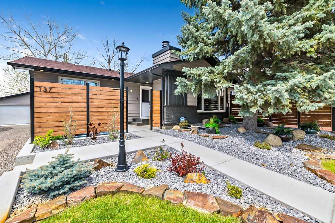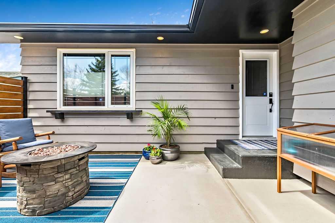79 Drake Landing Way
Okotoks T1S0E5
MLS® Number: A2220524
$ 729,000
4
BEDROOMS
3 + 1
BATHROOMS
2,007
SQUARE FEET
2009
YEAR BUILT
Welcome to Drake Landing – where family living meets comfort and convenience! This beautifully updated 2-storey home is perfectly situated in one of Okotoks’ most sought-after communities, just steps from schools, parks, shopping, and all the amenities your family needs. Step inside and fall in love with the fresh, modern feel—new carpets, fresh paint, and stunning flooring set the tone throughout. The heart of the home is the gorgeous, fully renovated kitchen, thoughtfully designed with style and functionality. A front office/flex area is an added feature of the main floor, as is a main floor laundry room. Upstairs, you’ll find a massive primary bedroom retreat, two generously sized kids’ rooms, and a spacious bonus room—ideal for family movie nights or a playroom. The fully developed basement offers even more space to spread out, complete with a cozy rec room, wet bar, full bathroom, and a versatile guest bedroom with built-in Murphy bed for added flexibility. Outside, your private backyard oasis awaits—rimmed with mature trees and shrubs for privacy, a large deck with sleek metal railing, and a separate 3-season covered gazebo that’s perfect for relaxing or entertaining, rain or shine. Central Air Conditioning keeps you comfortable all summer and the oversized double garage gives extra space for a work area. This is a home that truly checks all the boxes. Don’t miss your chance to put down roots in Drake Landing—where community, comfort, and value come together.
| COMMUNITY | Drake Landing |
| PROPERTY TYPE | Detached |
| BUILDING TYPE | House |
| STYLE | 2 Storey |
| YEAR BUILT | 2009 |
| SQUARE FOOTAGE | 2,007 |
| BEDROOMS | 4 |
| BATHROOMS | 4.00 |
| BASEMENT | Finished, Full |
| AMENITIES | |
| APPLIANCES | See Remarks |
| COOLING | Central Air |
| FIREPLACE | Gas |
| FLOORING | Carpet, Ceramic Tile, Vinyl Plank |
| HEATING | Fireplace(s), Forced Air |
| LAUNDRY | Main Level |
| LOT FEATURES | Back Yard, Front Yard, Fruit Trees/Shrub(s), Gazebo, Landscaped, Lawn, Level, No Neighbours Behind, Rectangular Lot |
| PARKING | Double Garage Attached, Oversized |
| RESTRICTIONS | None Known |
| ROOF | Asphalt Shingle |
| TITLE | Fee Simple |
| BROKER | RE/MAX Complete Realty |
| ROOMS | DIMENSIONS (m) | LEVEL |
|---|---|---|
| Bedroom | 14`10" x 13`11" | Lower |
| Game Room | 23`9" x 19`5" | Lower |
| 3pc Bathroom | Lower | |
| Bonus Room | 9`1" x 10`0" | Main |
| Dining Room | 11`10" x 8`4" | Main |
| Kitchen | 11`10" x 11`8" | Main |
| Laundry | 7`5" x 10`8" | Main |
| Living Room | 13`0" x 14`1" | Main |
| 2pc Bathroom | 0`0" x 0`0" | Main |
| 4pc Bathroom | 0`0" x 0`0" | Upper |
| 4pc Ensuite bath | 0`0" x 0`0" | Upper |
| Bedroom | 11`11" x 11`6" | Upper |
| Bedroom | 12`8" x 9`11" | Upper |
| Bonus Room | 15`10" x 15`1" | Upper |
| Bedroom - Primary | 14`5" x 16`0" | Upper |

