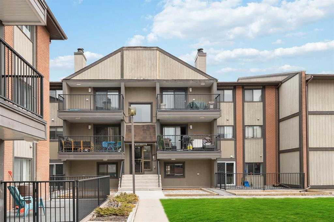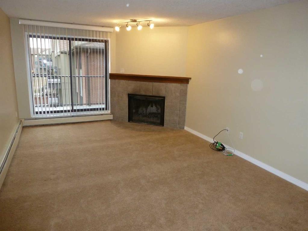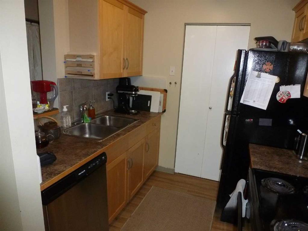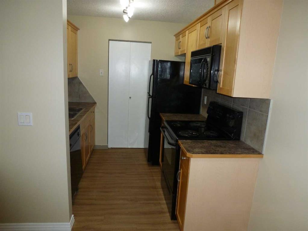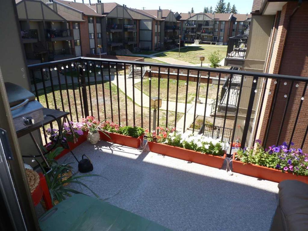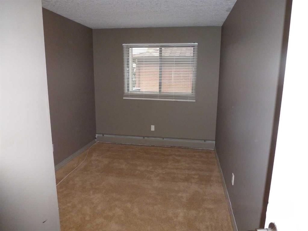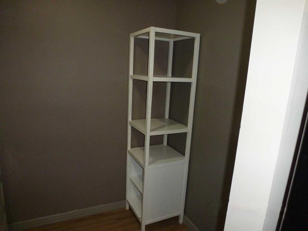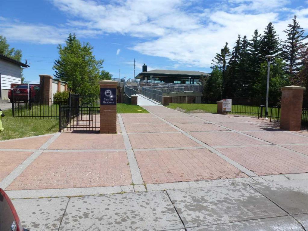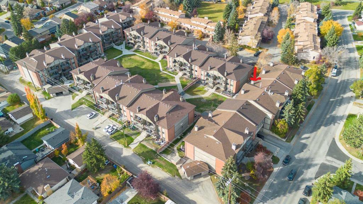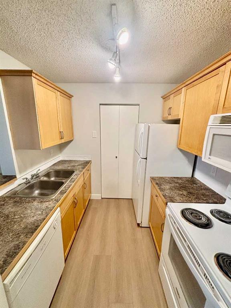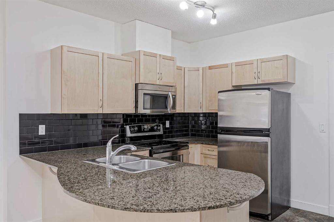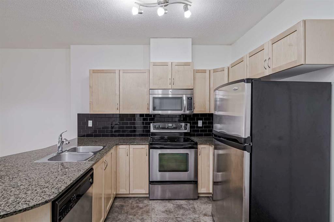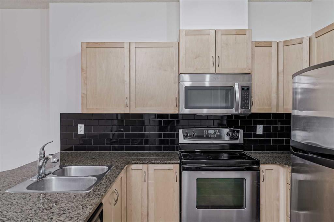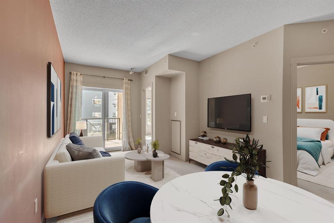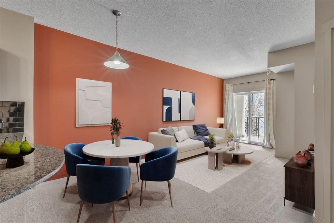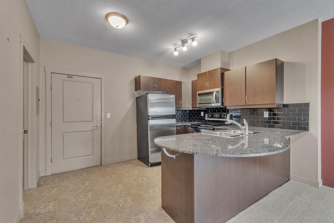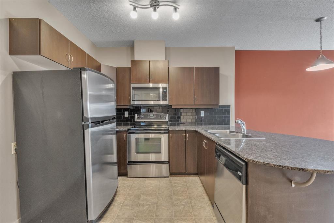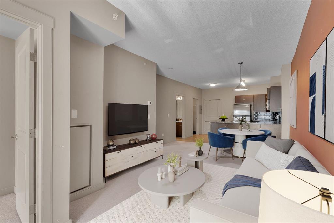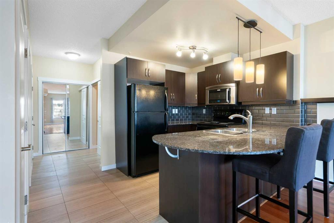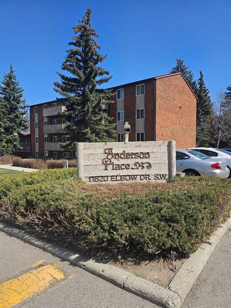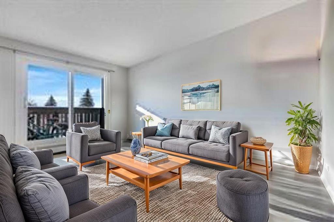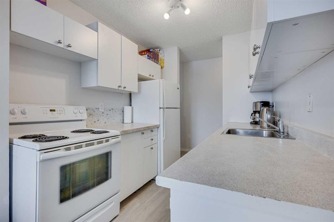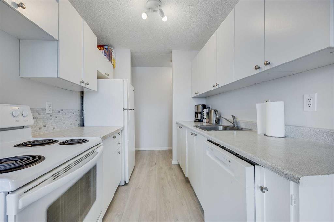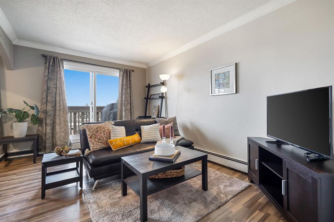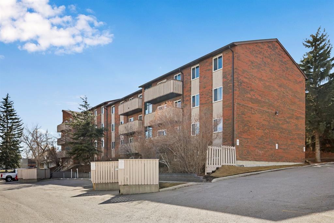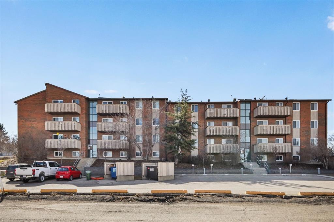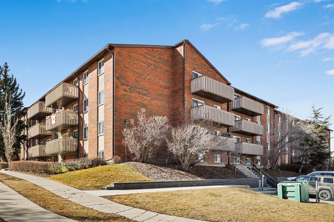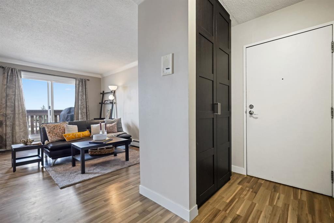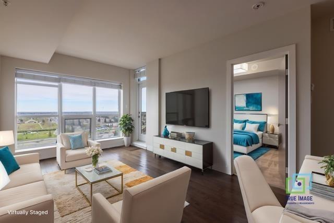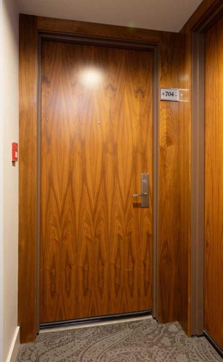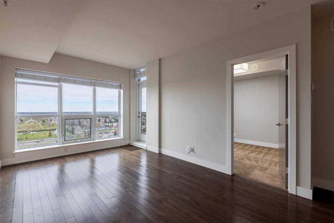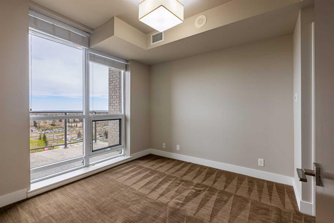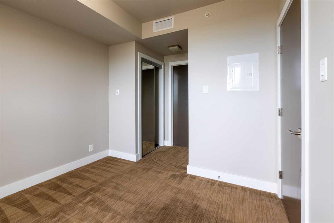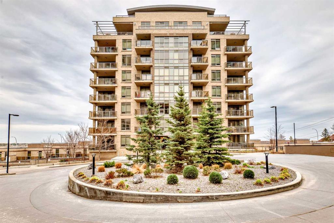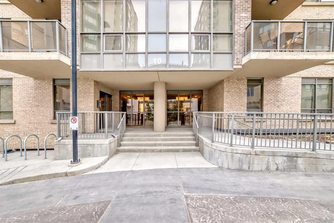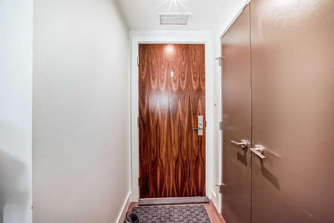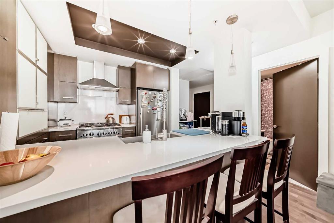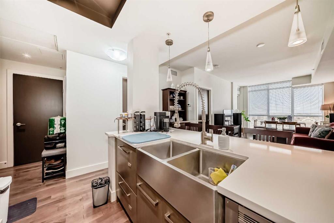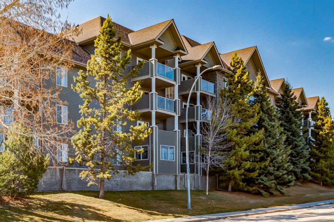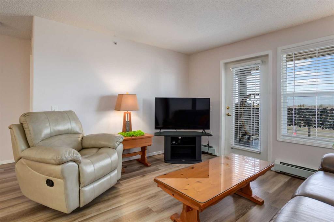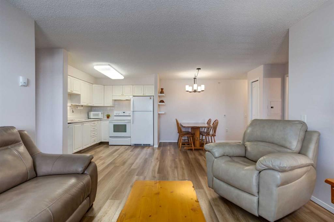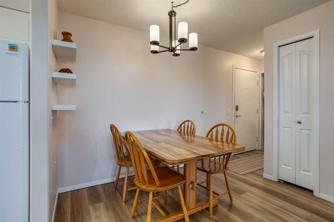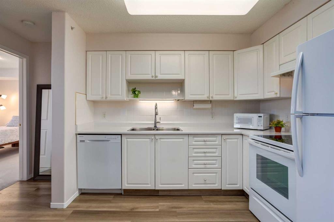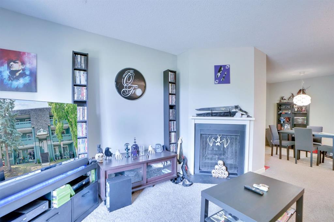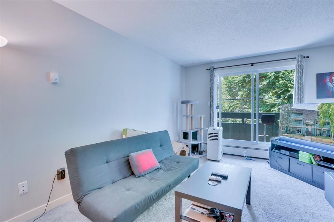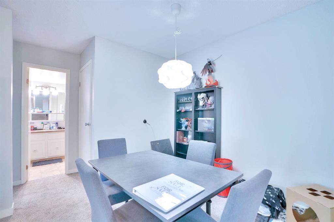1306, 13045 6 Street SW
Calgary T2W 5H1
MLS® Number: A2185968
$ 249,900
2
BEDROOMS
1 + 0
BATHROOMS
827
SQUARE FEET
1982
YEAR BUILT
Top-Floor Condo in Canyon Pines – West-Facing with 2 Underground Parking Stalls Welcome to Canyon Pines, a quiet, well-located community near parks, pathways, and convenient transit options. This top-floor, 2-bedroom, 1-bathroom condo is perfectly situated with a west-facing view over the central courtyard—ideal for enjoying sunsets, morning coffee, or tending to flower boxes on the private balcony. In a wood-frame building, the top floor is where you want to be—no overhead noise and added peace of mind. Step into a spacious, open-concept living and dining area that’s perfect for relaxing or entertaining guests. The galley-style kitchen leads into a combined pantry, storage, and laundry room—a rare and practical bonus. Both bedrooms are generously sized, and the primary bedroom features a large walk-in closet with plenty of room for your wardrobe and more. Recent Updates Include: New carpet (2021) in living room, hallway, and both bedrooms Vinyl plank flooring (2021) in the kitchen, dining area, bathroom, and laundry room New dishwasher (2021) Fresh paint (2021) in the main living areas, hallway, kitchen, and bathroom Wood-burning fireplace, WETT-inspected and condo board–approved for use (Jan 2023) Exceptional Features: TWO side-by-side underground parking stalls – rare in this complex, and incredibly valuable (One stall is currently rented to a tenant who would love to stay if you only need one) Storage locker in the parkade for your seasonal gear Fitness room on-site—save on gym fees Pet-friendly (up to 2 pets, 14kg max each) No elevator – please note this is a walk-up building A Nature-Lover’s Dream Location: Enjoy walking paths tucked throughout the neighborhood, including Babbling Brook Park just a block away and the sprawling beauty of Fish Creek Park only a short stroll further. You’re also just a 5-minute walk to the Canyon Meadows LRT station, with a bus stop conveniently located right in front of the building. Plus, you'll have easy access to shopping, restaurants, and all the amenities you could need. This condo offers great value, thoughtful updates, and a location that blends peace, convenience, and community. Come see for yourself!
| COMMUNITY | Canyon Meadows |
| PROPERTY TYPE | Apartment |
| BUILDING TYPE | Low Rise (2-4 stories) |
| STYLE | Low-Rise(1-4) |
| YEAR BUILT | 1982 |
| SQUARE FOOTAGE | 827 |
| BEDROOMS | 2 |
| BATHROOMS | 1.00 |
| BASEMENT | |
| AMENITIES | |
| APPLIANCES | Dishwasher, Electric Stove, Microwave Hood Fan, Refrigerator, Washer/Dryer, Window Coverings |
| COOLING | None |
| FIREPLACE | Wood Burning |
| FLOORING | Carpet, Vinyl Plank |
| HEATING | Baseboard, Boiler, Hot Water, Natural Gas |
| LAUNDRY | In Unit |
| LOT FEATURES | Landscaped, Lawn |
| PARKING | Assigned, Parkade, Secured, Underground |
| RESTRICTIONS | Pet Restrictions or Board approval Required |
| ROOF | Asphalt Shingle |
| TITLE | Fee Simple |
| BROKER | TREC The Real Estate Company |
| ROOMS | DIMENSIONS (m) | LEVEL |
|---|---|---|
| Living Room | 11`6" x 18`8" | Main |
| Dining Room | 8`6" x 8`6" | Main |
| Kitchen | 8`6" x 7`2" | Main |
| Laundry | 8`6" x 6`6" | Main |
| Bedroom - Primary | 14`9" x 9`3" | Main |
| Bedroom | 14`9" x 8`3" | Main |
| 4pc Bathroom | 7`9" x 8`10" | Main |
| Walk-In Closet | 6`10" x 5`6" | Main |

