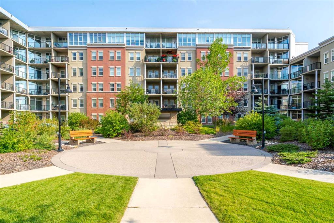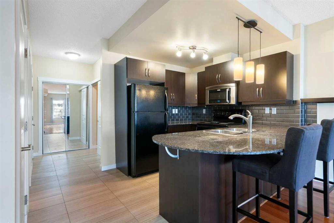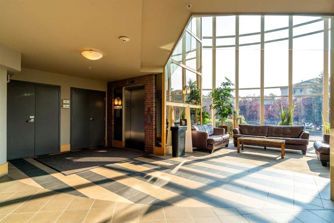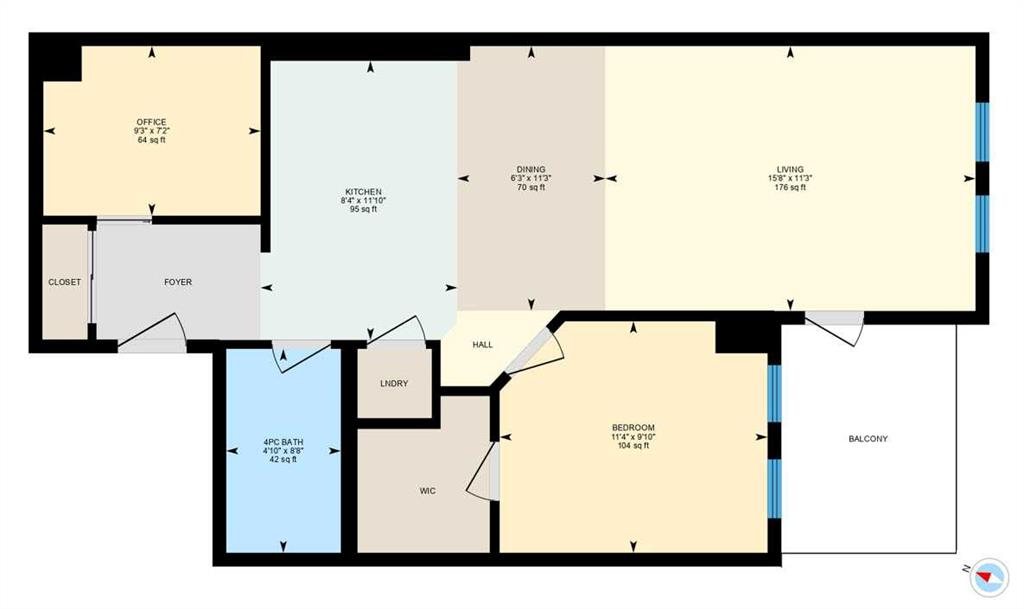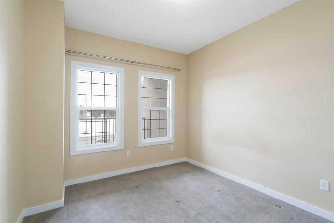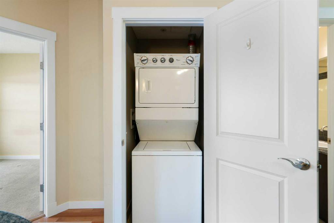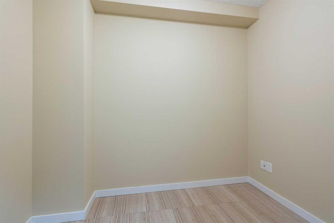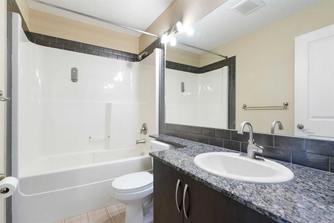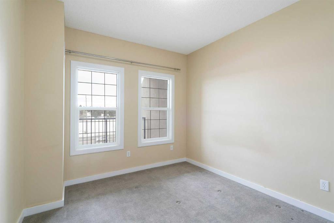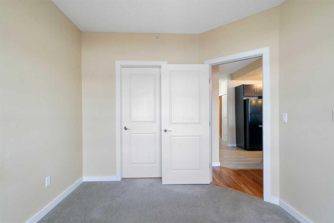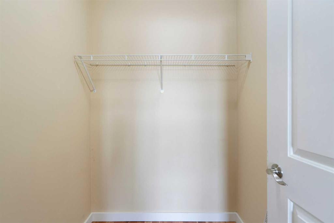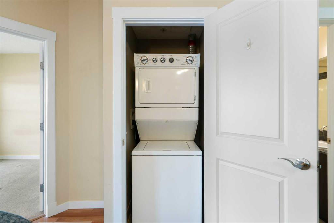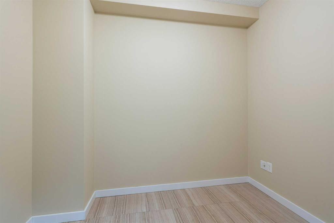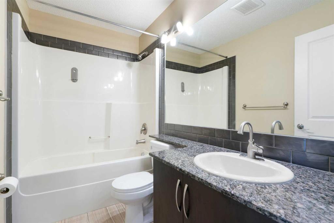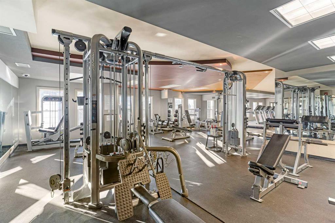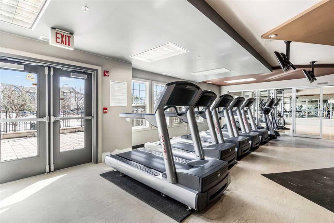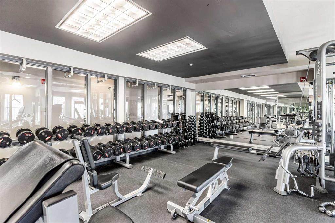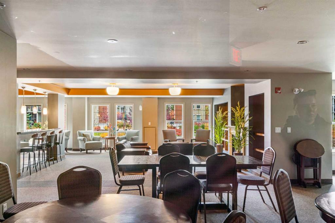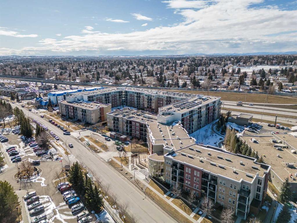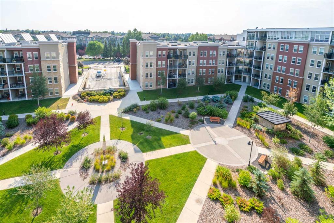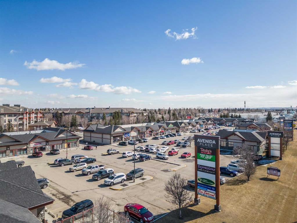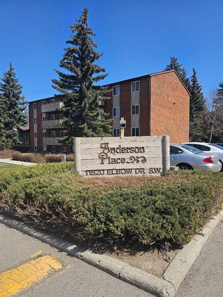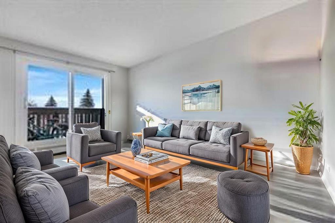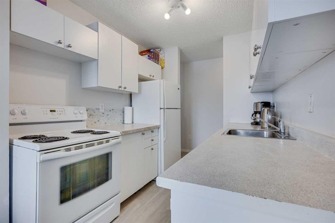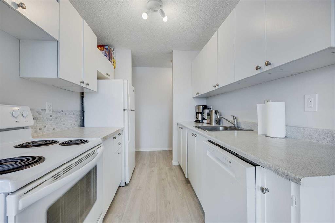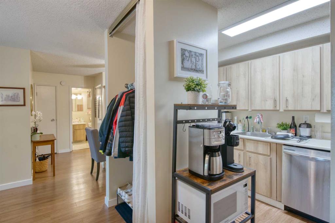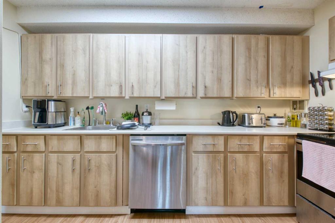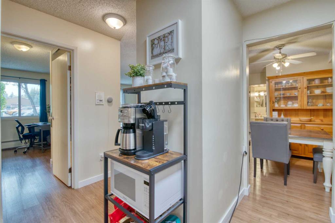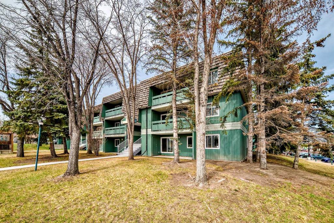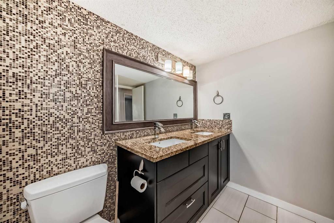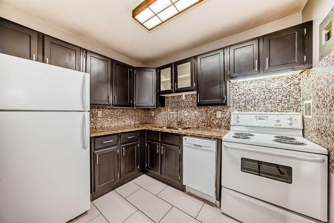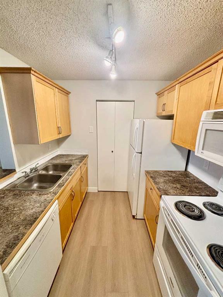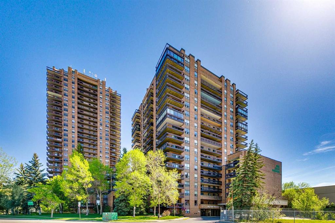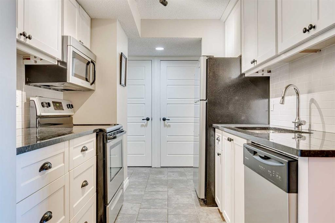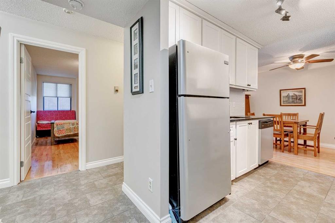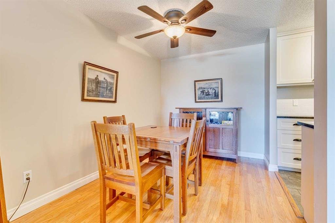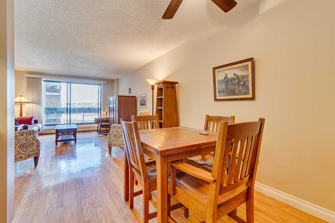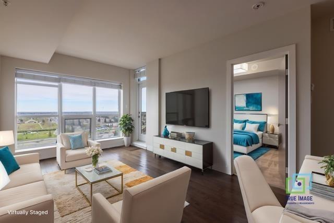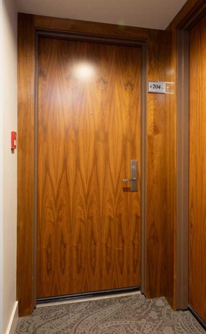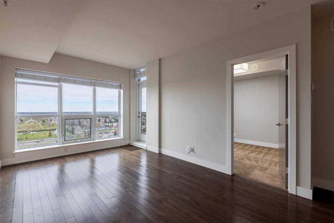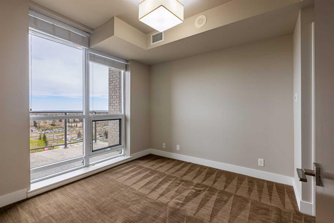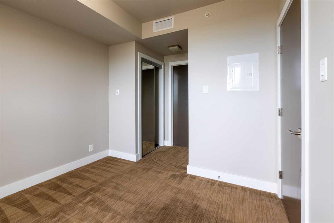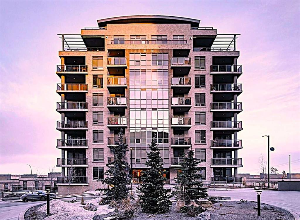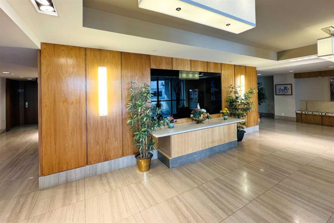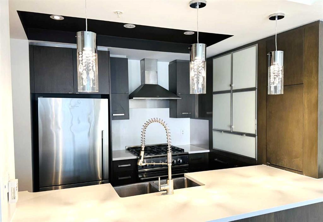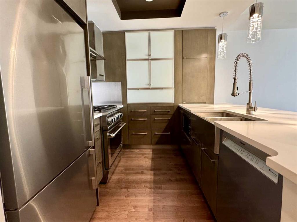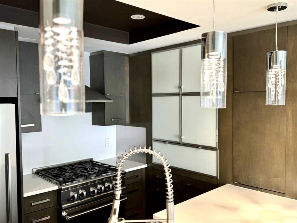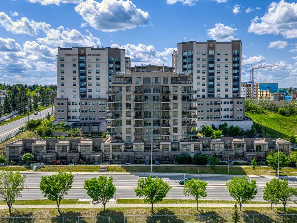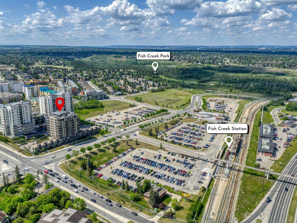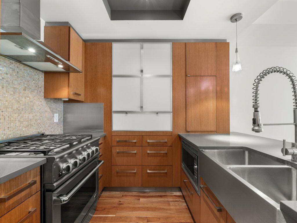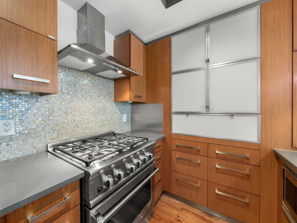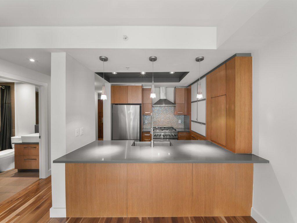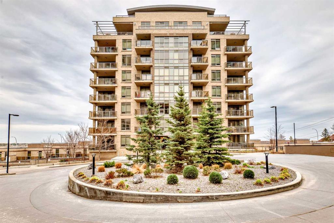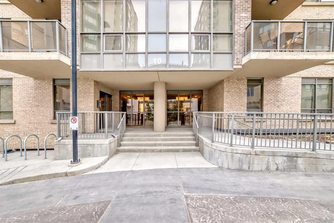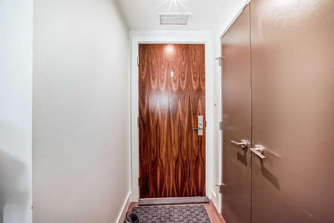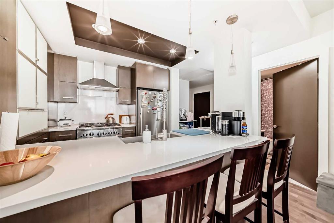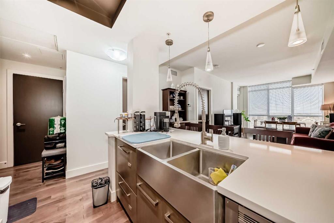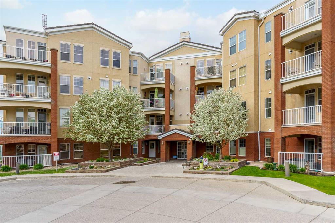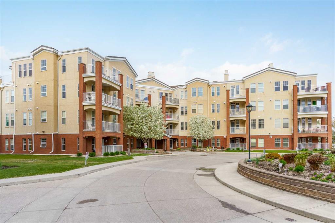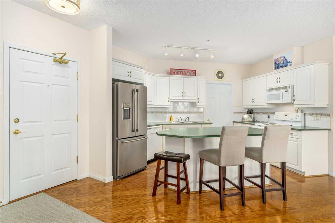4406, 11811 Lake Fraser Drive SE
Calgary T2J 7J1
MLS® Number: A2223694
$ 279,972
1
BEDROOMS
1 + 0
BATHROOMS
688
SQUARE FEET
2006
YEAR BUILT
4406, 11811 Lake Fraser Drive SE – Exceptional Fourth Floor, West Facing Views | Gateway Southcentre Is In The Coveted Community of Lake Bonavista | Open Concept Floor Plan | Kitchen Boasts Stylish Cabinets, Sleek, Black Appliances & Granite Countertops | Generous Sized Primary Bedroom With Walk-In Closet, Plus A Den or Office | Forget About A Gym Membership! Amazing Amenities Include A State of the Art Fitness Centre, A Dedicated Yoga Studio, Two Party Rooms For Entertaining, Owner’s Lounge With Kitchen, Interior Courtyard, Two Onsite Guest Suites & Several Guest Parking Stalls | Convenient Titled Underground-Heated Parking Stall With Storage Space| Building Features Unique Energy-Saving Geothermal Heat & Cooling System | Steps To Southcentre Mall, Avenida Market, Shopping, Dining & Entertainment | Located On The Corner Of Macleod Trail & Anderson Road With Quick Access To Major Roads | 15 Minute Walk To Canyon Meadows LRT Station | Condo Fees $646.58 Include ALL Utilities, Common Area Maintenance, Electricity, Heat, Water, Sewer, Insurance, Maintenance Grounds, Parking, Professional Management, & Reserve Fund Contributions | PETS Subject to Board Approval – ‘Tweety’ Bird(s) or ‘Sylvester’ The Cat or Dog (Max 23 kilograms) | No Age Restrictions | No Short Term Rentals.
| COMMUNITY | Lake Bonavista |
| PROPERTY TYPE | Apartment |
| BUILDING TYPE | High Rise (5+ stories) |
| STYLE | Single Level Unit |
| YEAR BUILT | 2006 |
| SQUARE FOOTAGE | 688 |
| BEDROOMS | 1 |
| BATHROOMS | 1.00 |
| BASEMENT | |
| AMENITIES | |
| APPLIANCES | Dishwasher, Dryer, Electric Stove, Microwave Hood Fan, Refrigerator, Washer |
| COOLING | Central Air |
| FIREPLACE | N/A |
| FLOORING | Carpet, Hardwood, Tile |
| HEATING | Geothermal, Natural Gas |
| LAUNDRY | In Unit |
| LOT FEATURES | |
| PARKING | Parkade, Secured, Stall, Titled, Underground |
| RESTRICTIONS | Board Approval, Pet Restrictions or Board approval Required, Pets Allowed, Short Term Rentals Not Allowed |
| ROOF | Membrane |
| TITLE | Fee Simple |
| BROKER | Real Broker |
| ROOMS | DIMENSIONS (m) | LEVEL |
|---|---|---|
| Living Room | 15`8" x 11`3" | Main |
| Bedroom | 11`4" x 9`10" | Main |
| Kitchen | 11`10" x 8`4" | Main |
| 4pc Bathroom | 8`8" x 4`10" | Main |
| Dining Room | 11`3" x 6`3" | Main |
| Office | 9`3" x 7`2" | Main |

