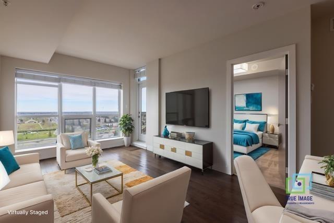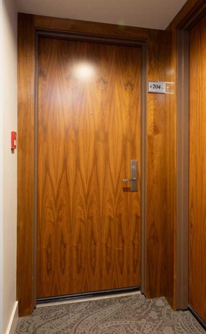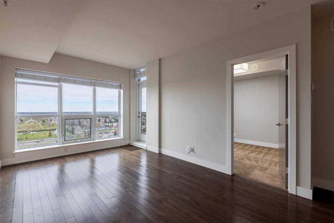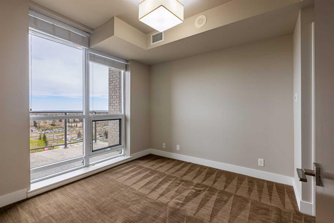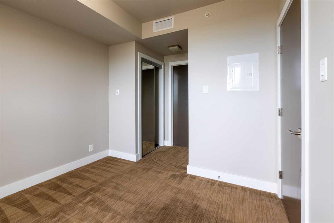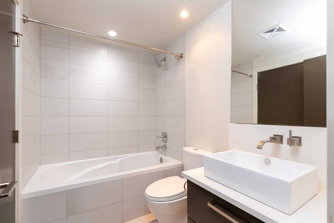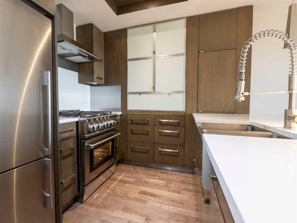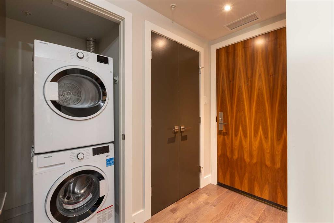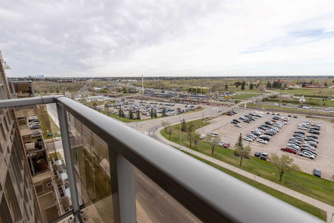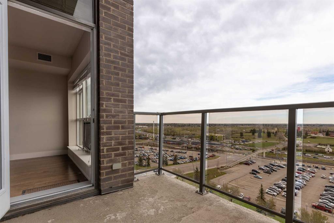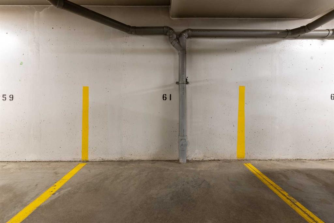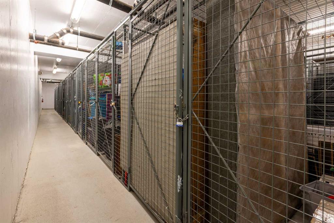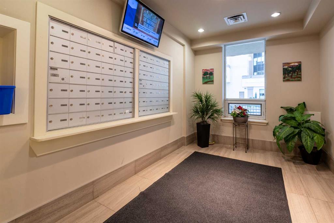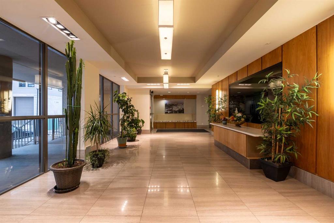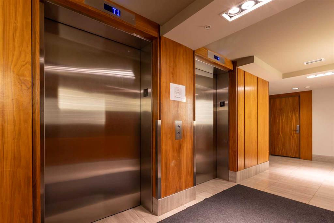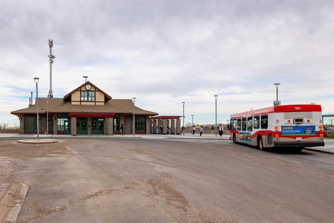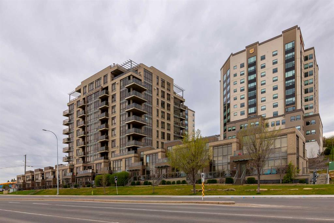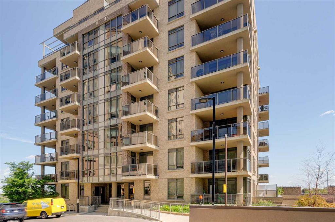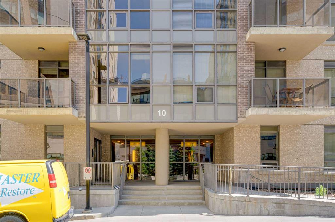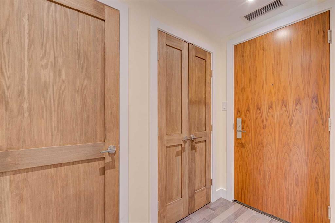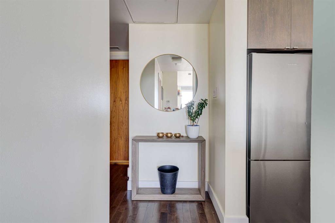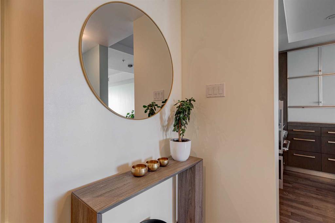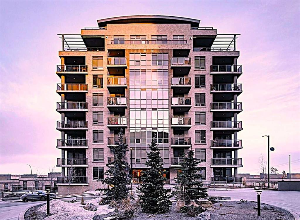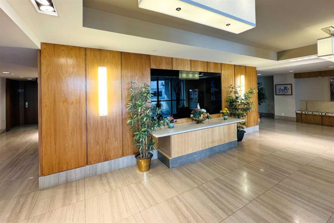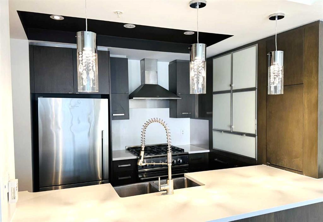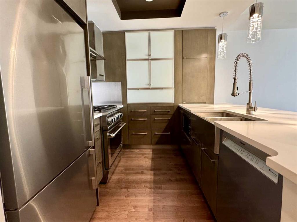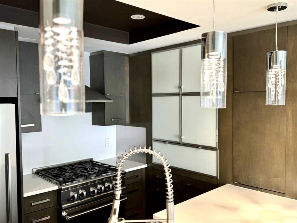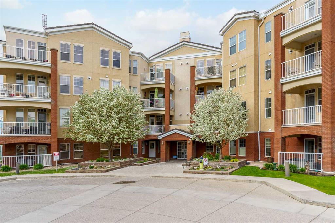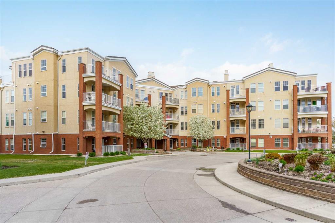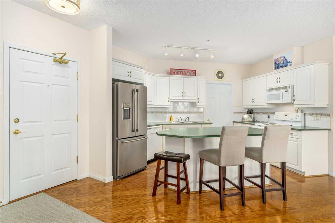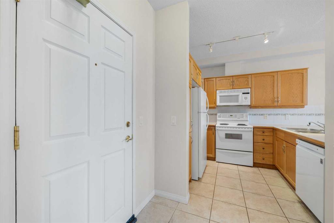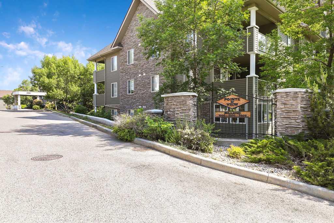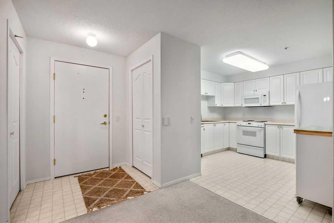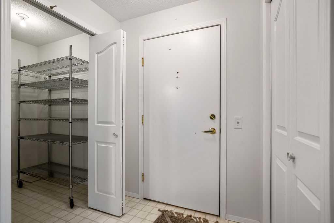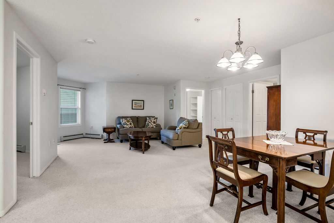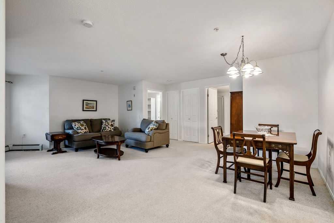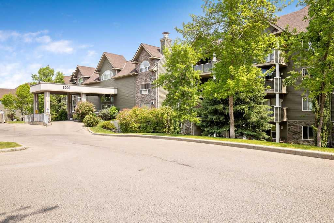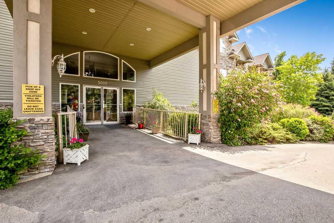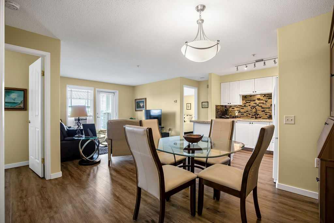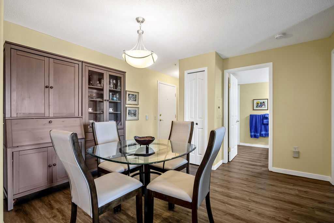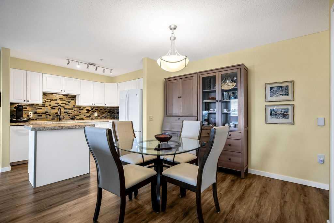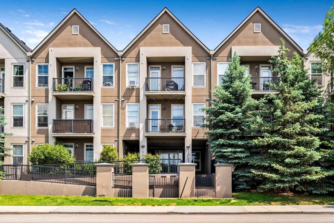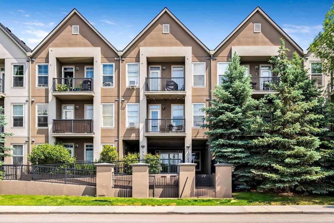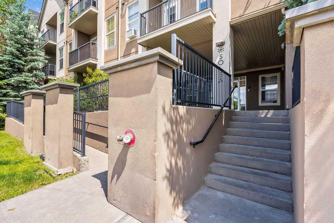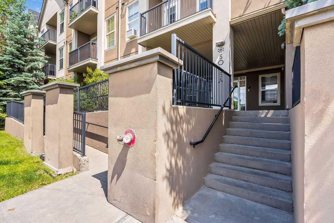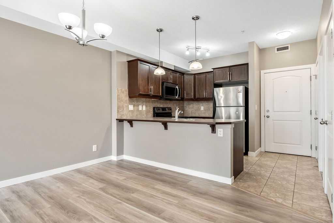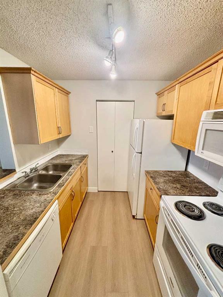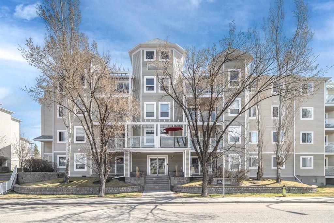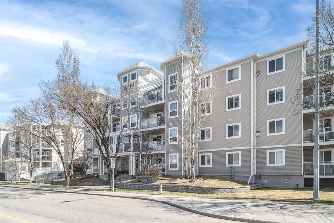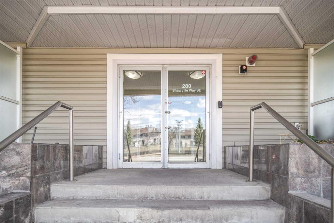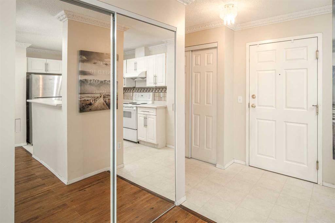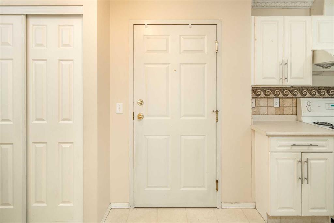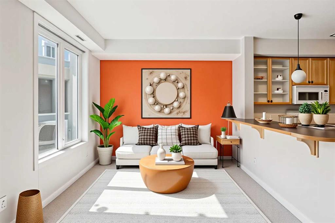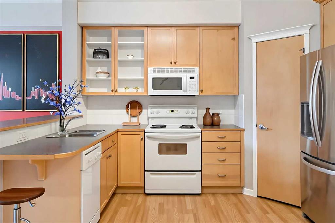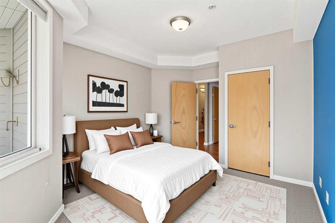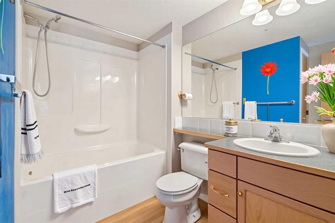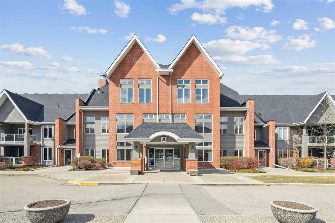704, 10 Shawnee Hill SW
Calgary T2Y 0K5
MLS® Number: A2219221
$ 280,000
1
BEDROOMS
1 + 0
BATHROOMS
2009
YEAR BUILT
Live the high life at the Highbury! This stylish 1-bedroom condo in sought-after Shawnee Slopes is the perfect blend of modern design and everyday comfort. Step into a bright, open-concept living space with massive windows that flood the unit with natural light. The sleek, contemporary kitchen features quartz countertops, a gas range, a farmhouse sink, and a hidden-drawer Fisher & Paykel dishwasher — perfect for home chefs and entertainers alike. Enjoy your morning coffee or evening BBQ on the private east-facing balcony, complete with a gas hookup. Inside, the spacious bedroom offers a walk-through closet and direct access to a stylish 4-piece bath. Stay cool with central A/C, and enjoy the convenience of in-suite laundry, titled underground parking, visitor stalls, and a separate storage unit. Located across the street from the C-Train, and just minutes from Fish Creek Park, St. Mary’s University, shopping, restaurants, and more. This is the lifestyle upgrade you’ve been waiting for. Welcome home!
| COMMUNITY | Shawnee Slopes |
| PROPERTY TYPE | Apartment |
| BUILDING TYPE | High Rise (5+ stories) |
| STYLE | Single Level Unit |
| YEAR BUILT | 2009 |
| SQUARE FOOTAGE | 558 |
| BEDROOMS | 1 |
| BATHROOMS | 1.00 |
| BASEMENT | None |
| AMENITIES | |
| APPLIANCES | Dishwasher, Dryer, Garage Control(s), Gas Stove, Microwave, Range Hood, Refrigerator, Washer, Window Coverings |
| COOLING | Central Air |
| FIREPLACE | None |
| FLOORING | Carpet, Ceramic Tile, Hardwood |
| HEATING | Fan Coil, Natural Gas |
| LAUNDRY | In Unit |
| LOT FEATURES | Cul-De-Sac |
| PARKING | Parkade, Titled, Underground |
| RESTRICTIONS | Pet Restrictions or Board approval Required |
| ROOF | Metal |
| TITLE | Fee Simple |
| BROKER | KIC Realty |
| ROOMS | DIMENSIONS (m) | LEVEL |
|---|---|---|
| Living/Dining Room Combination | 20`0" x 10`2" | Main |
| Kitchen | 9`0" x 9`0" | Main |
| Entrance | 7`10" x 7`3" | Main |
| Bedroom - Primary | 9`8" x 9`7" | Main |
| Walk-In Closet | 8`0" x 3`8" | Main |
| Laundry | 3`3" x 3`1" | Main |
| 4pc Bathroom | 7`11" x 5`6" | Main |
| Balcony | 9`2" x 7`3" | Main |

