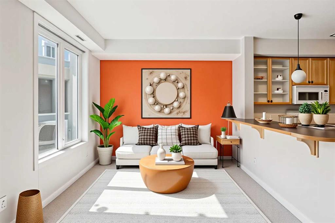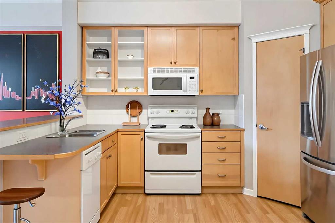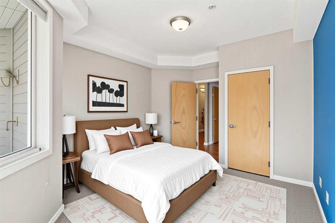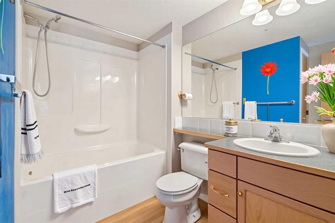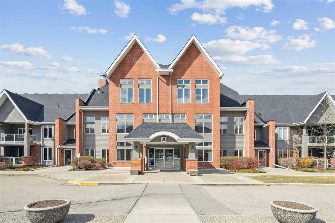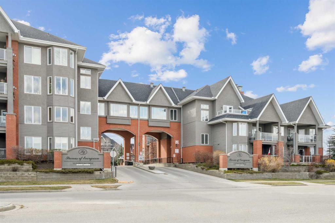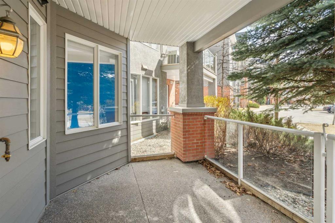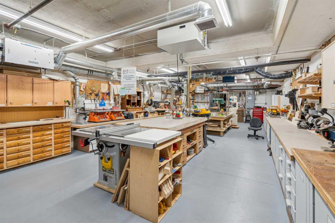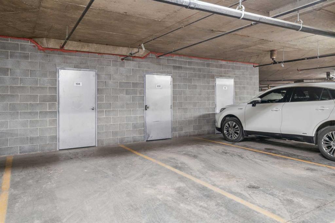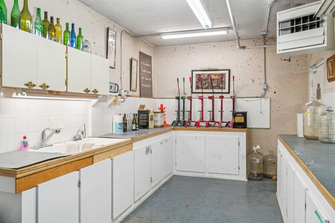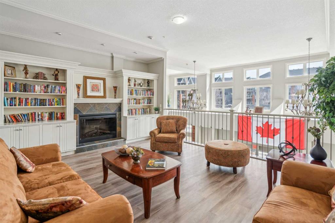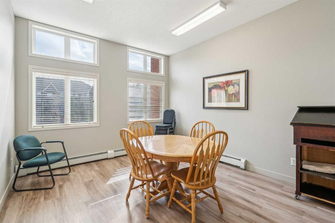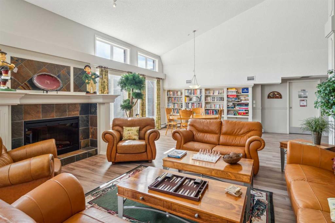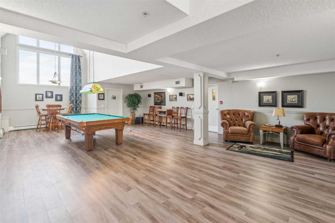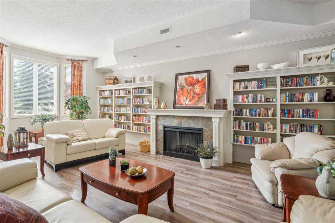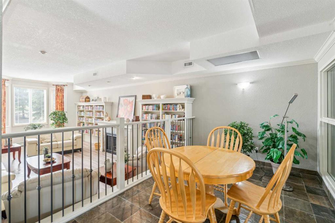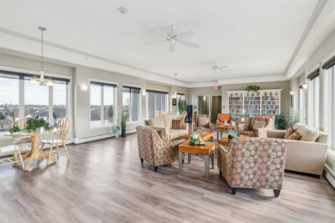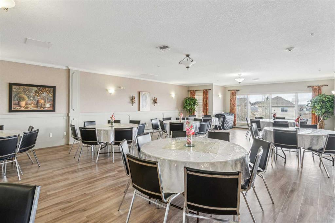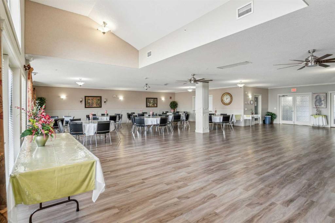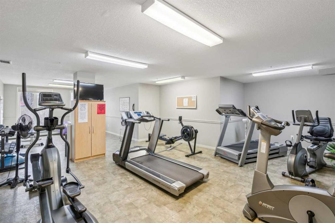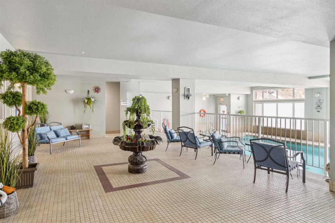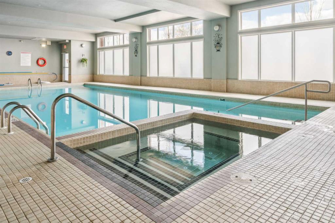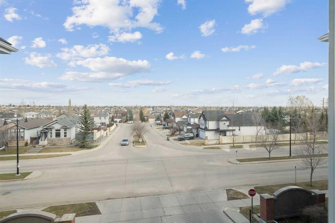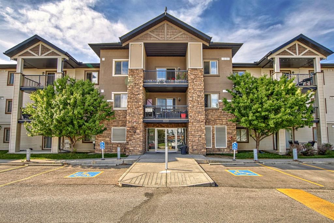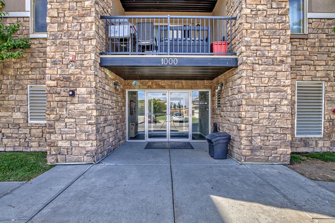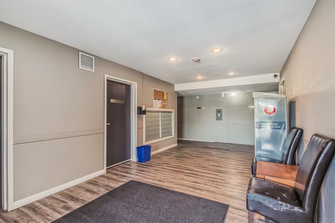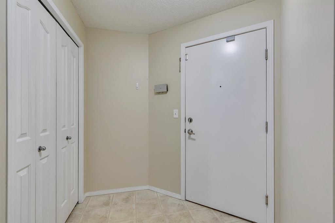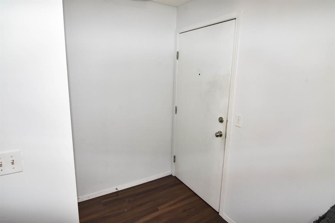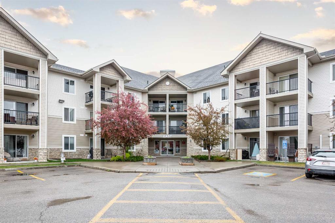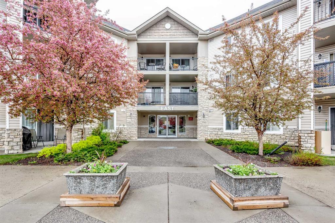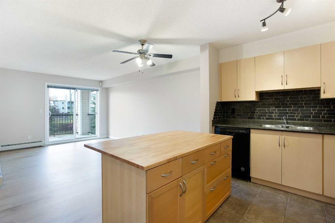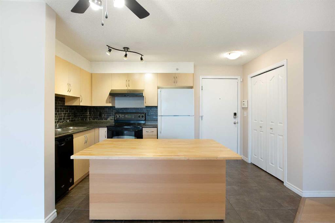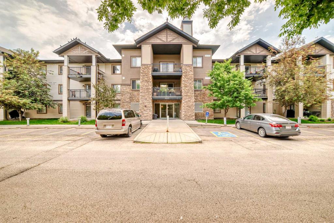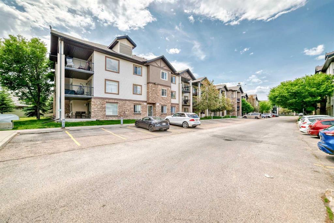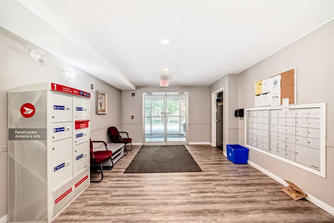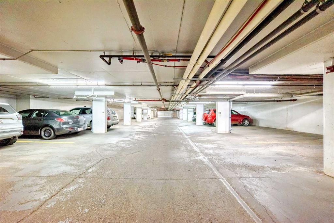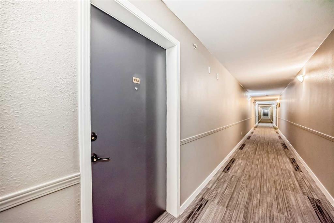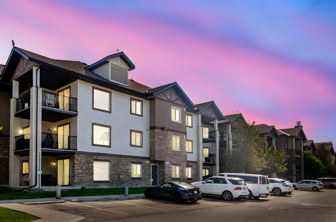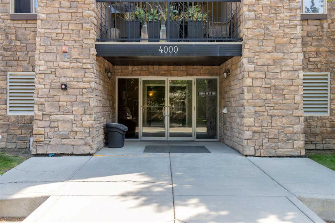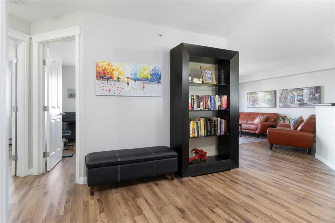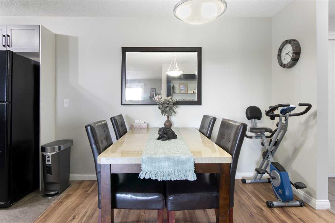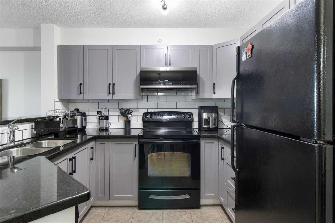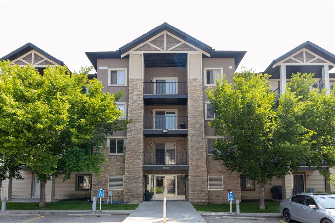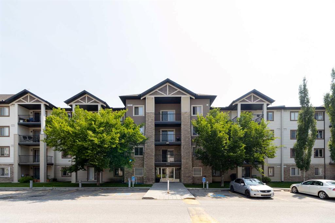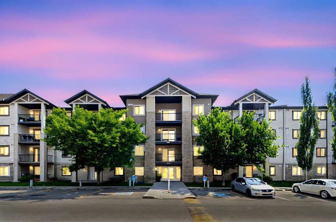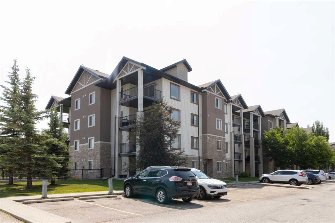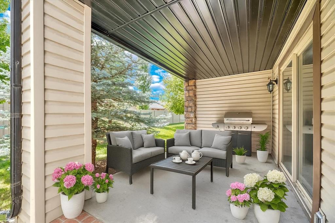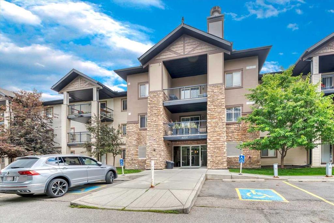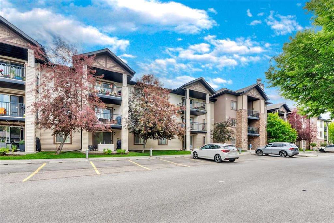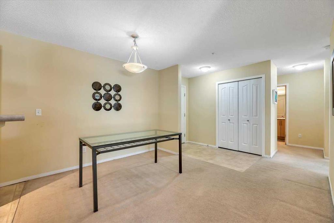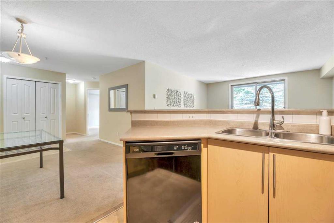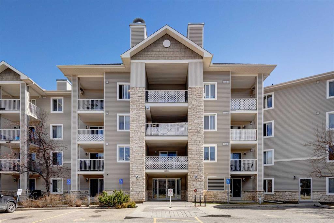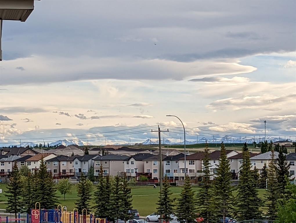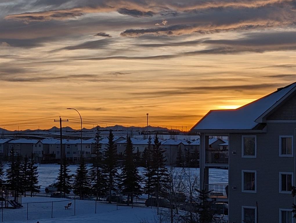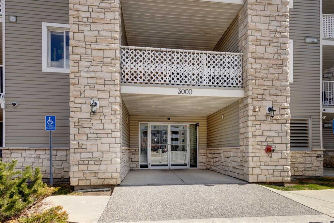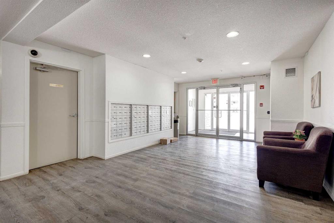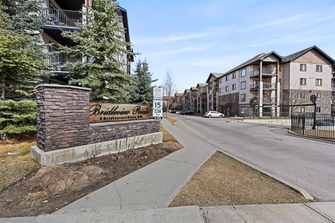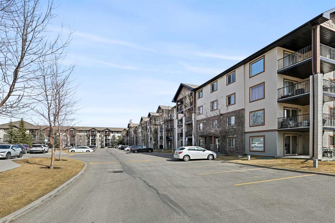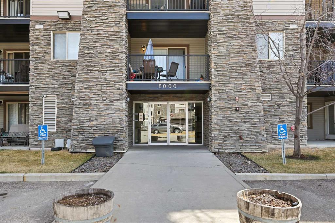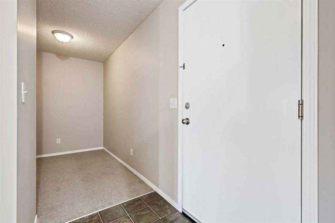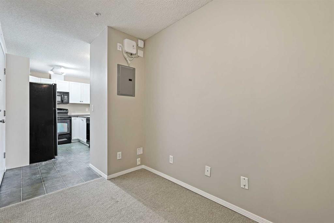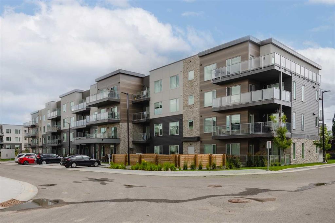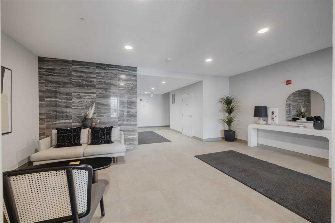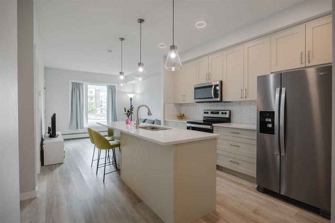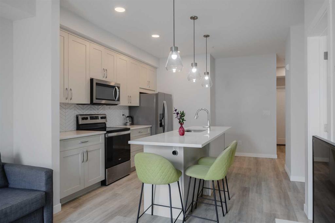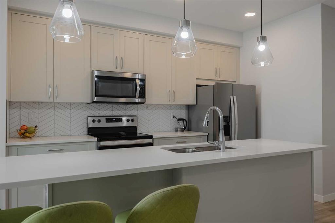108, 15 Everstone Drive SW
Calgary T2Y 5B5
MLS® Number: A2214495
$ 314,900
1
BEDROOMS
1 + 0
BATHROOMS
737
SQUARE FEET
2005
YEAR BUILT
WHERE ELSE CAN YOU LIVE WITH LUXURY AMENITIES AND CONDO FEES that include all utilities FOR JUST $525.19? At the Sierras of Evergreen, a premier 55+ community, enjoy a SALTWATER POOL and HOT TUB, FITNESS ROOM, WOODSHOP, CRAFT ROOM, CAR WASH, WINE ROOM, TWO POOL TABLES, SIX LIBRARIES (including the WHITE LIBRARY), a 30-SEAT THEATRE, SEVEN GUEST SUITES, and the EVERGREEN SOCIAL ROOM for events and classes. A scenic PLUS-15 WALKWAY with courtyard views connects all these incredible spaces. It’s vibrant, active living—without ever leaving the building. WELCOME TO UNIT #108, a meticulously upgraded ground-floor gem offering one of the best locations in the complex—quiet SOUTH-FACING courtyard exposure with direct patio access from the sidewalk. Whether sipping your morning coffee or grilling on the natural gas BBQ, you’ll love the privacy and sunshine all year round. Inside, enjoy SOARING 9-FOOT CEILINGS and a bright, open-concept layout. The CUSTOM KITCHEN features ceiling-height cabinetry, EXTENDED COUNTERSPACE, a LAZY SUSAN, glass display cabinets, EXTRA DRAWERS, and an UPGRADED FRIDGE. The CORNER FIREPLACE is perfectly placed to maximize wall space, while ALL-LED LIGHTING adds a warm, modern glow throughout. The bedroom includes a WALK-IN CLOSET redesigned for an extra three feet of storage. The bathroom offers extra drawers, a medicine cabinet, a shelf behind the toilet, and an extended shower head. The spacious LAUNDRY ROOM has a long shelf and room for a desk or day bed, perfect for hobbies or extra storage. Your TITLED UNDERGROUND PARKING STALL is located just steps from the elevator, car wash, and wine room. Your STORAGE LOCKER sits right in front of your stall—not down a hallway or in another section. Other thoughtful details include mirrored entry closets, lace curtains for light and privacy, and an expanded patio gate with concrete slabs for easy sidewalk access. LOCATION, LOCATION! Walk to Tim Hortons, Starbucks, SHOPPERS Drug Mart, Sobeys, and a cozy pub with daily specials. Need to get across town? The nearby Ring Road provides a scenic 10-minute drive to Glenmore and Chinook Mall. The Sierras of Evergreen offers unmatched convenience, comfort, and community. Book your showing today and discover the lifestyle you’ve been waiting for!
| COMMUNITY | Evergreen |
| PROPERTY TYPE | Apartment |
| BUILDING TYPE | Low Rise (2-4 stories) |
| STYLE | Single Level Unit |
| YEAR BUILT | 2005 |
| SQUARE FOOTAGE | 737 |
| BEDROOMS | 1 |
| BATHROOMS | 1.00 |
| BASEMENT | |
| AMENITIES | |
| APPLIANCES | Dishwasher, Dryer, Electric Range, Microwave Hood Fan, Refrigerator, Washer |
| COOLING | Central Air |
| FIREPLACE | Gas |
| FLOORING | Carpet, Vinyl |
| HEATING | Boiler, Hot Water |
| LAUNDRY | In Unit |
| LOT FEATURES | |
| PARKING | Heated Garage, Secured, Stall, Titled, Underground, Workshop in Garage |
| RESTRICTIONS | Adult Living, Easement Registered On Title |
| ROOF | Asphalt Shingle |
| TITLE | Fee Simple |
| BROKER | RE/MAX iRealty Innovations |
| ROOMS | DIMENSIONS (m) | LEVEL |
|---|---|---|
| 4pc Bathroom | 7`10" x 9`5" | Main |
| Bedroom | 11`4" x 15`3" | Main |
| Kitchen | 18`8" x 12`2" | Main |
| Laundry | 12`1" x 5`5" | Main |
| Living Room | 15`9" x 10`10" | Main |

