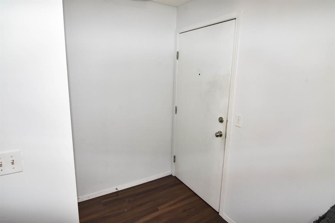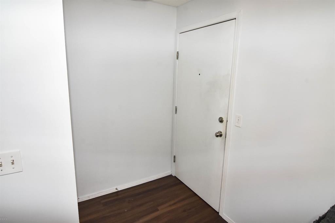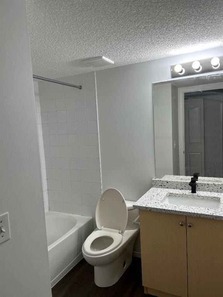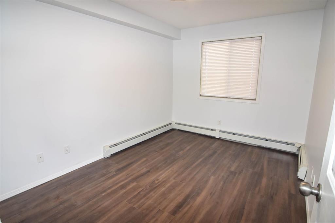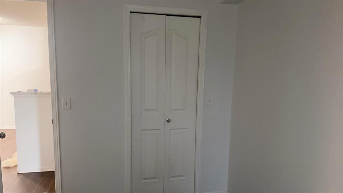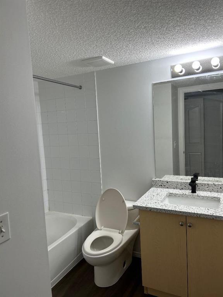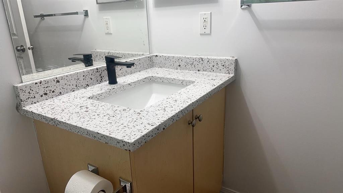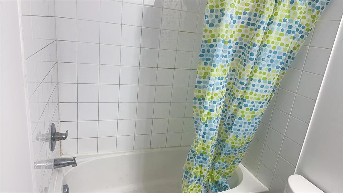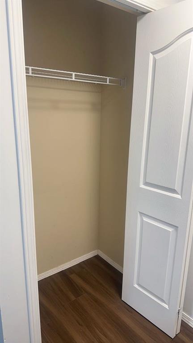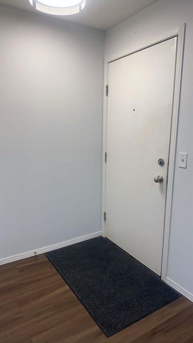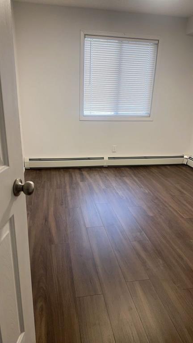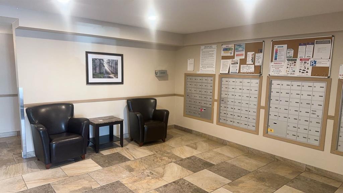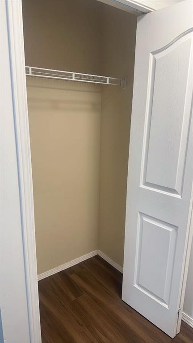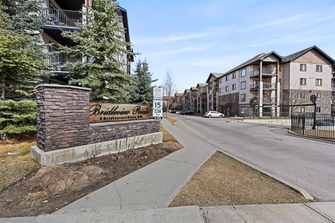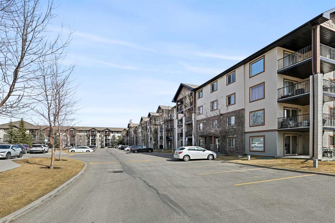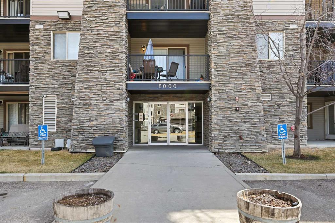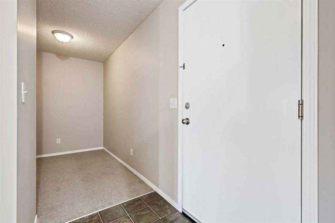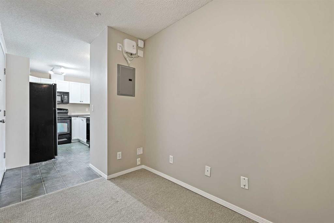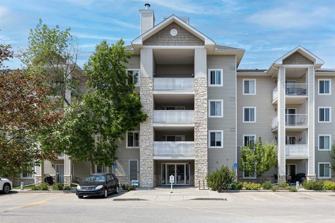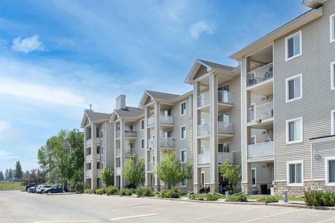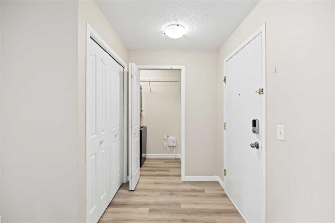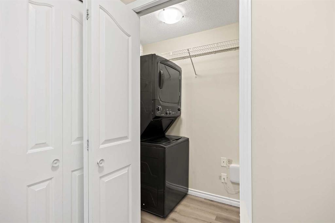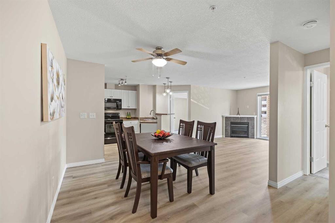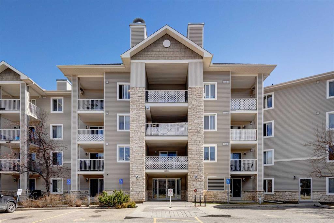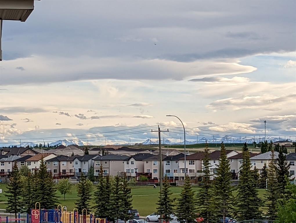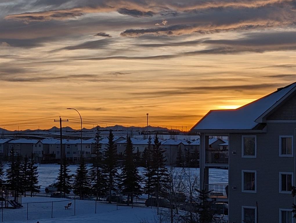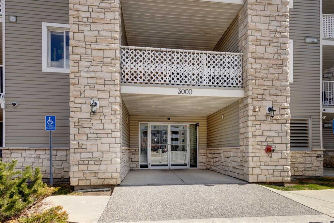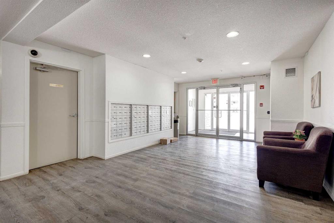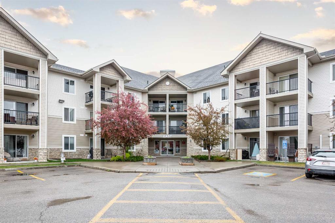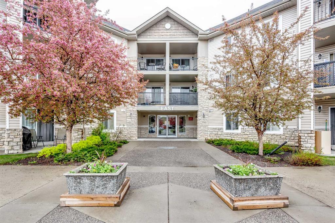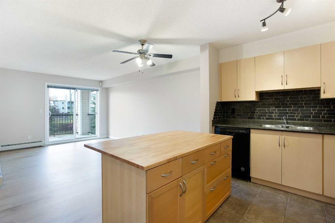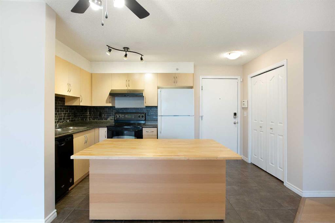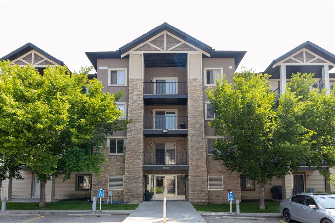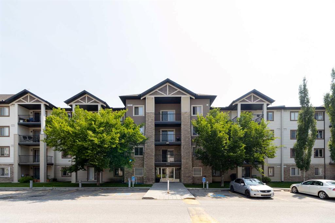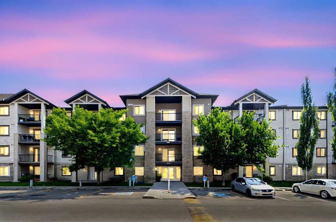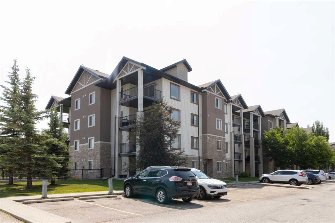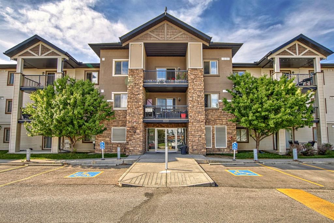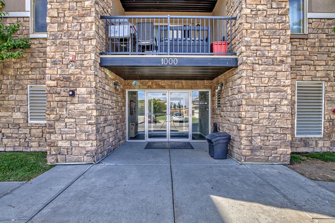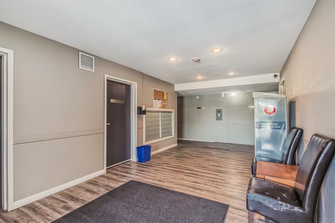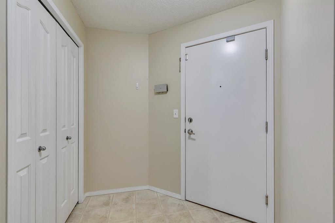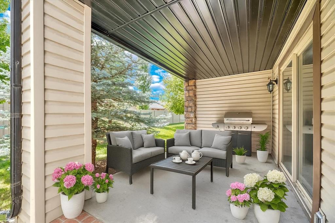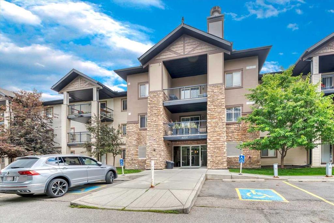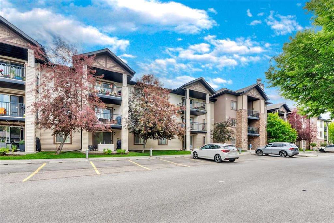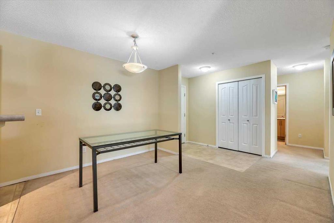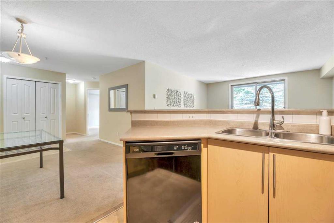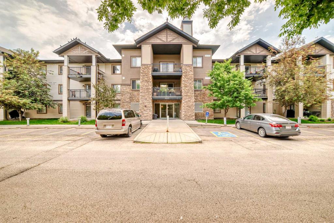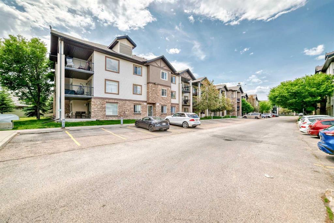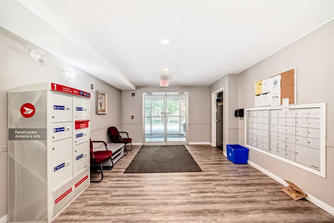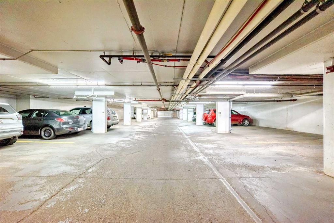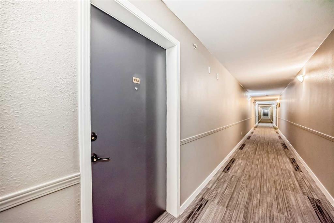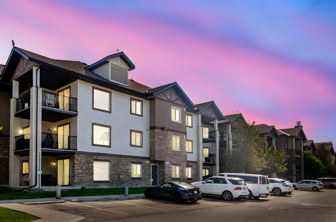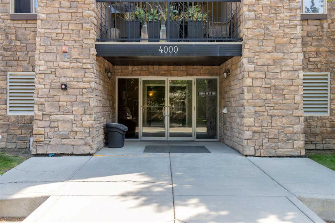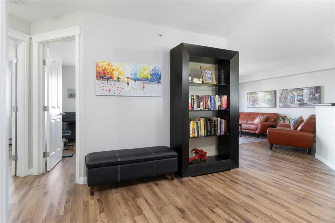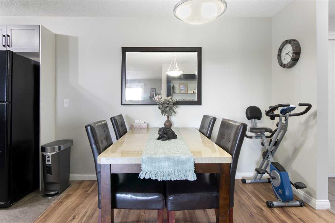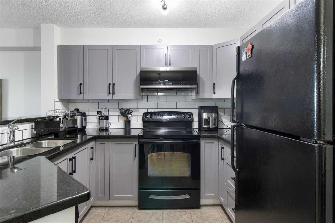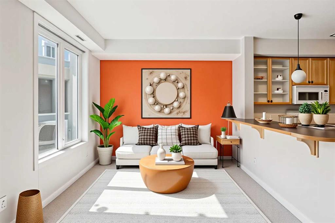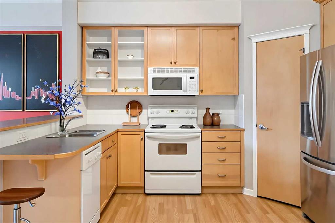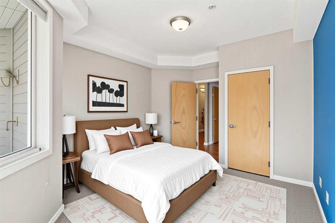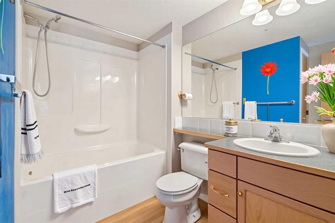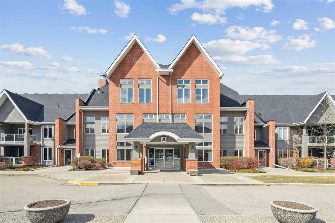1224, 8 Bridlecrest Drive SW
Calgary T2Y0H6
MLS® Number: A2219197
$ 305,500
2
BEDROOMS
1 + 0
BATHROOMS
726
SQUARE FEET
2008
YEAR BUILT
Welcome to 1224 – 8 Bridlecrest Drive SW, Calgary, AB Discover the perfect blend of comfort and style in this beautifully updated 2 bedroom, 1 bathroom condo located in Bridlewood with easy access to parks, schools, shopping, and public transit. The inside features brand new flooring and fresh paint throughout, adding a fresh, modern feel to the space. The kitchen has been upgraded with newly installed quartz countertops, providing both elegance and durability for everyday living. This spacious unit offers an open layout with ample natural light, a private balcony, and the convenience of in-suite laundry. Both bedrooms are spacious with lots of natural light.
| COMMUNITY | Bridlewood |
| PROPERTY TYPE | Apartment |
| BUILDING TYPE | Low Rise (2-4 stories) |
| STYLE | Single Level Unit |
| YEAR BUILT | 2008 |
| SQUARE FOOTAGE | 726 |
| BEDROOMS | 2 |
| BATHROOMS | 1.00 |
| BASEMENT | |
| AMENITIES | |
| APPLIANCES | Dishwasher, Electric Range, Washer/Dryer |
| COOLING | Other |
| FIREPLACE | N/A |
| FLOORING | Laminate |
| HEATING | Baseboard |
| LAUNDRY | Laundry Room |
| LOT FEATURES | |
| PARKING | Stall |
| RESTRICTIONS | Board Approval |
| ROOF | |
| TITLE | Fee Simple |
| BROKER | Royal LePage METRO |
| ROOMS | DIMENSIONS (m) | LEVEL |
|---|---|---|
| Living Room | 12`7" x 10`6" | Main |
| Dining Room | 9`5" x 8`7" | Main |
| Kitchen | 8`6" x 7`10" | Main |
| Bedroom - Primary | 12`4" x 9`0" | Main |
| Bedroom | 9`10" x 9`10" | Main |
| Laundry | 5`10" x 4`4" | Main |
| 4pc Bathroom | 7`10" x 4`11" | Main |
| Foyer | 4`8" x 3`10" | Main |

