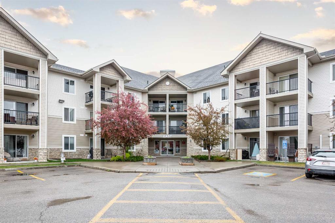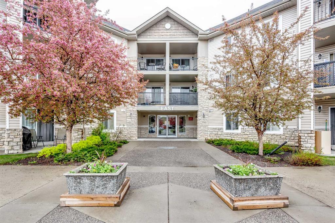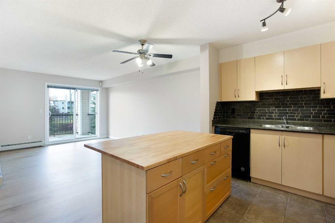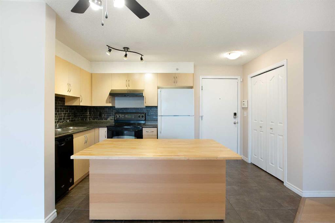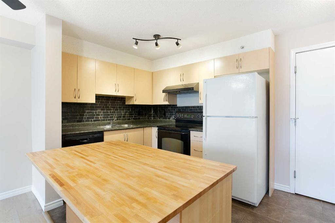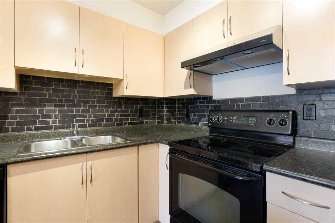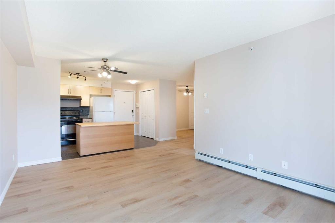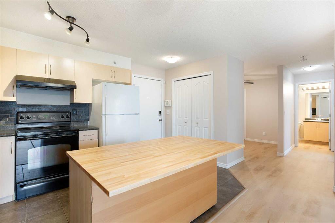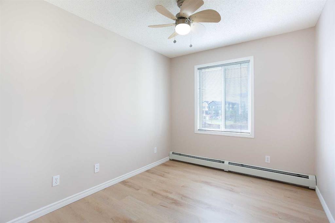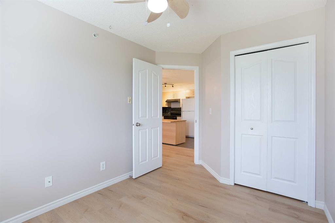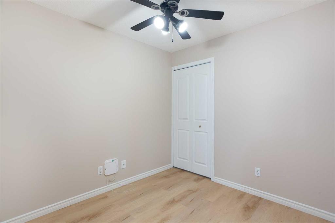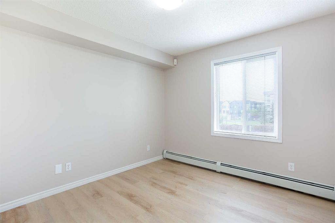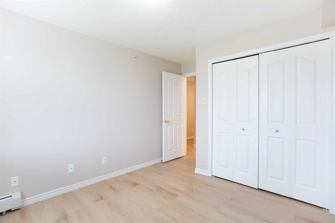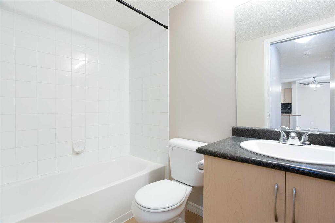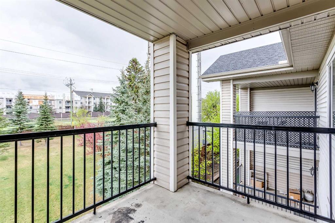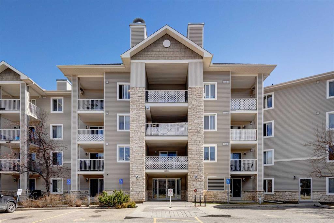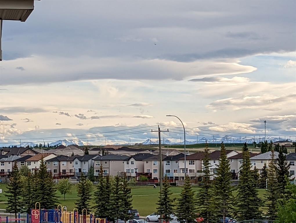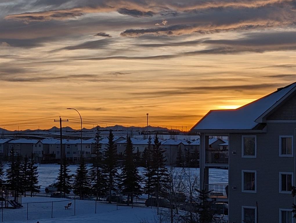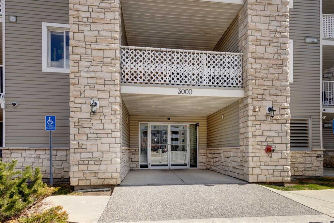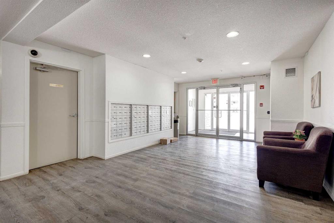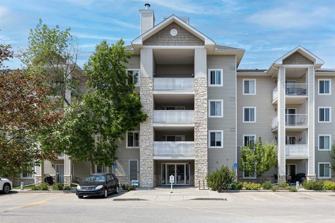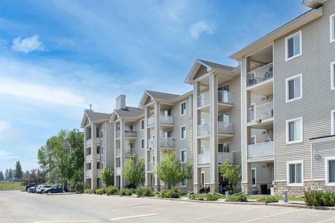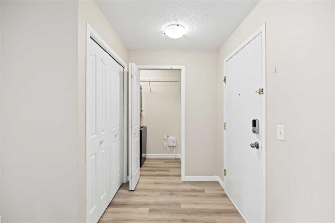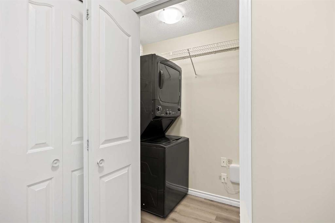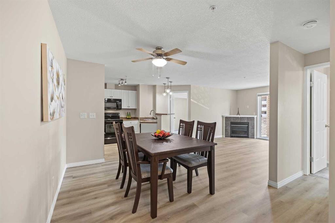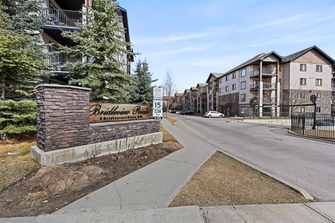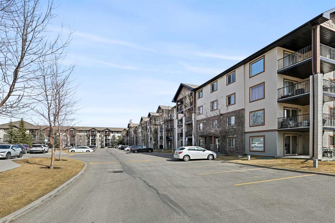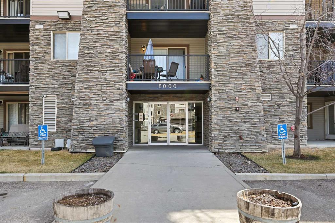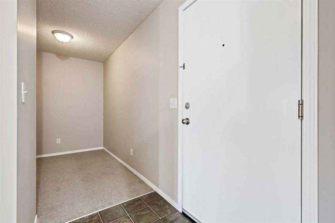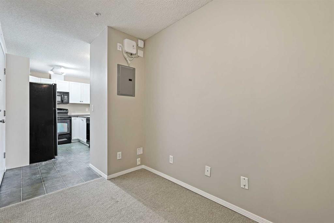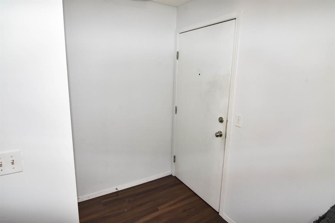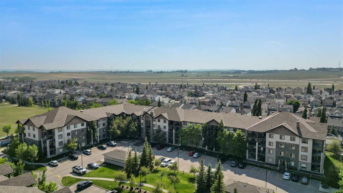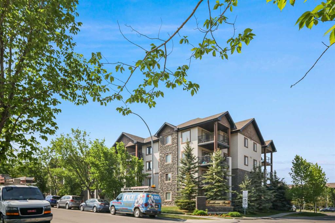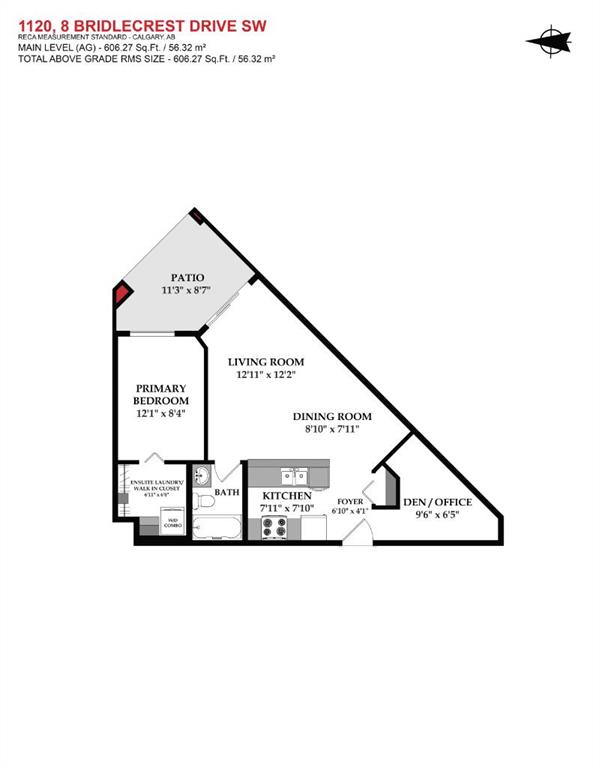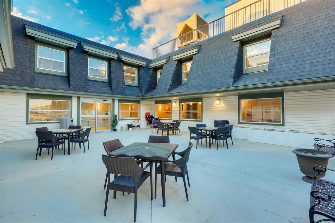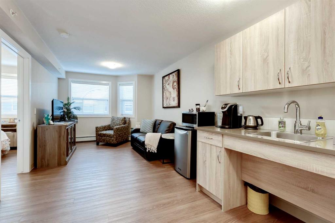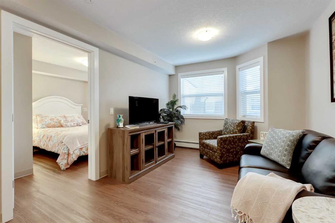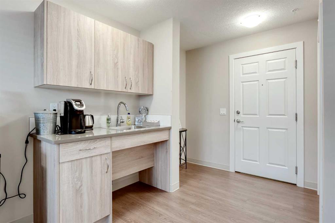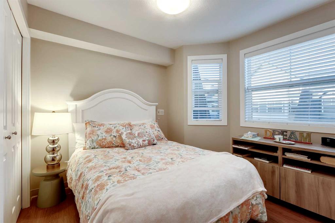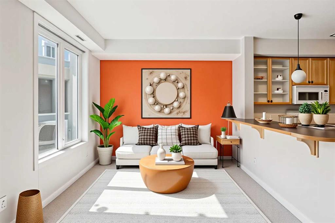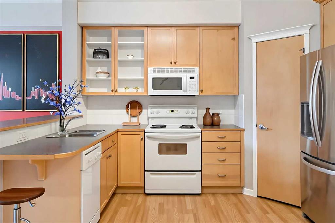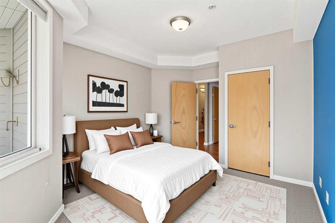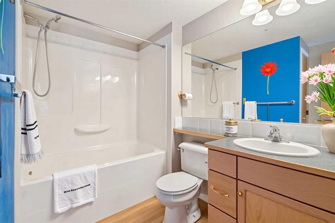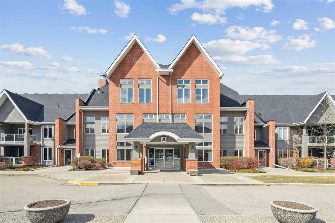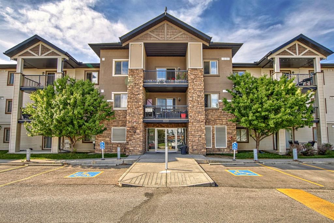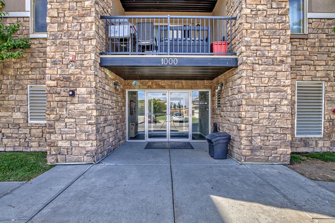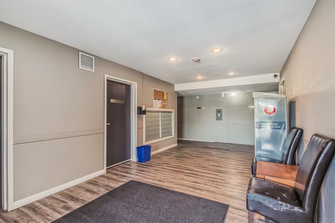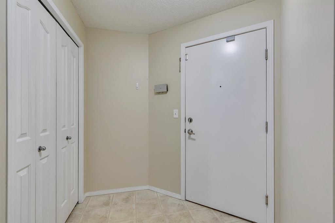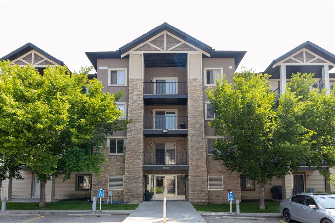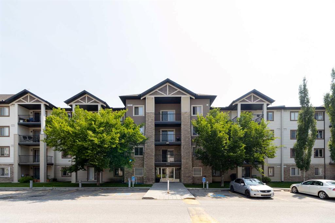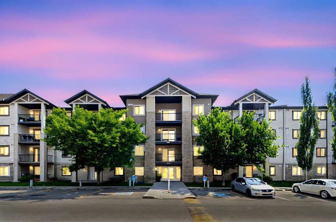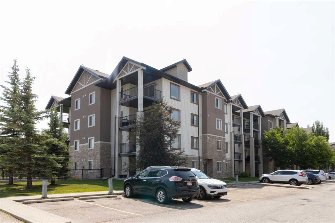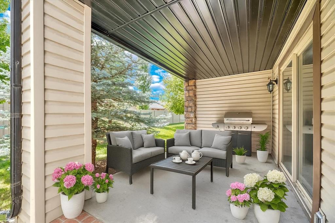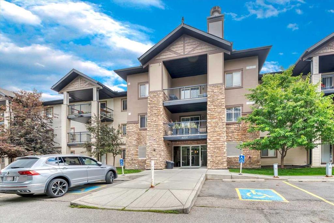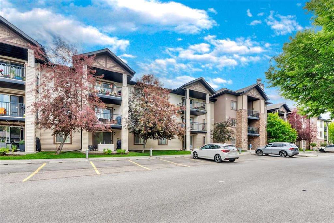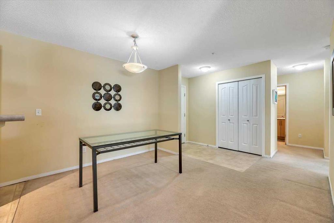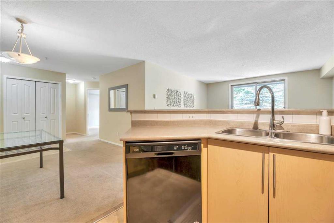1331, 2395 Eversyde Avenue SW
Calgary T2Y 0B4
MLS® Number: A2219201
$ 279,900
2
BEDROOMS
1 + 0
BATHROOMS
742
SQUARE FEET
2006
YEAR BUILT
Welcome to this bright and clean 2 bedroom plus den condo located in the desirable community of Evergreen. This well-laid-out unit features brand new flooring and fresh paint throughout, giving it a crisp, refreshed feel. The south-facing balcony overlooks a green space, offering more privacy. The functional layout includes a comfortable living area, a versatile den—perfect for a home office or extra storage—and convenient in-suite laundry. The unit comes with one titled underground parking stall. Situated in a well-maintained building, you're close to schools, parks, shopping, and have quick access to the ring road. Condo fees include heat, electricity, water and sewer.
| COMMUNITY | Evergreen |
| PROPERTY TYPE | Apartment |
| BUILDING TYPE | Low Rise (2-4 stories) |
| STYLE | Single Level Unit |
| YEAR BUILT | 2006 |
| SQUARE FOOTAGE | 742 |
| BEDROOMS | 2 |
| BATHROOMS | 1.00 |
| BASEMENT | |
| AMENITIES | |
| APPLIANCES | Dishwasher, Dryer, Electric Range, Refrigerator, Washer, Window Coverings |
| COOLING | None |
| FIREPLACE | N/A |
| FLOORING | Tile, Vinyl Plank |
| HEATING | Baseboard |
| LAUNDRY | In Unit |
| LOT FEATURES | |
| PARKING | Underground |
| RESTRICTIONS | Pet Restrictions or Board approval Required |
| ROOF | Asphalt Shingle |
| TITLE | Fee Simple |
| BROKER | MaxWell Canyon Creek |
| ROOMS | DIMENSIONS (m) | LEVEL |
|---|---|---|
| Bedroom | 11`0" x 9`4" | Main |
| Kitchen | 9`4" x 7`10" | Main |
| Bedroom - Primary | 10`8" x 10`2" | Main |
| Den | 9`4" x 8`2" | Main |
| Living/Dining Room Combination | 16`7" x 11`6" | Main |
| 4pc Bathroom | Main |

