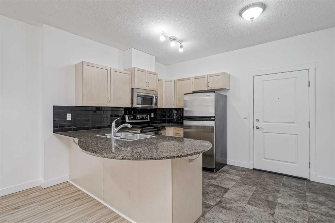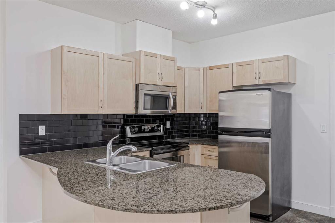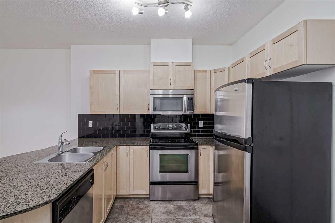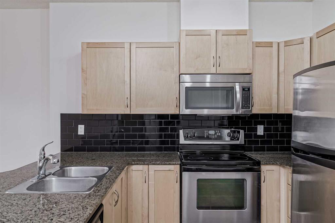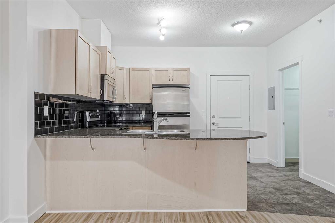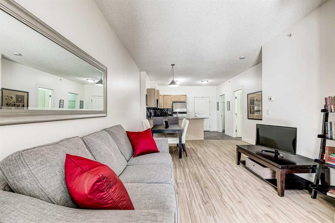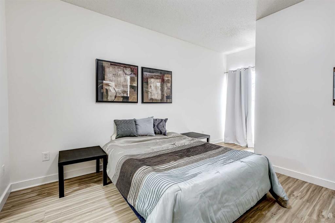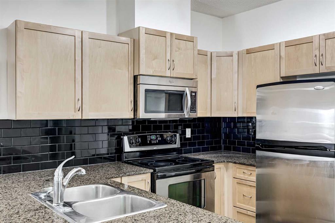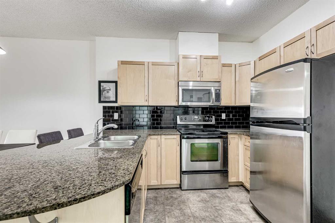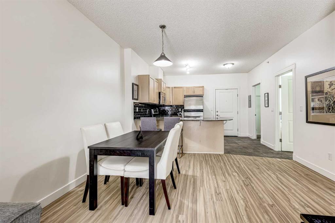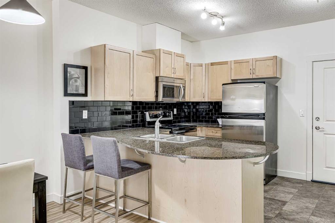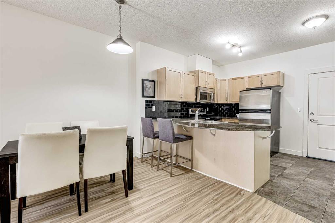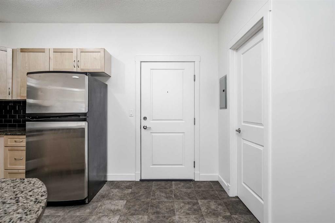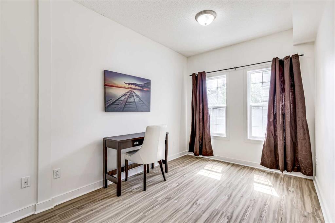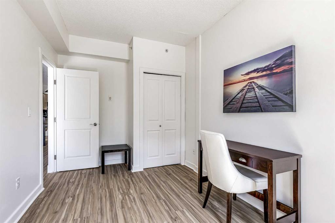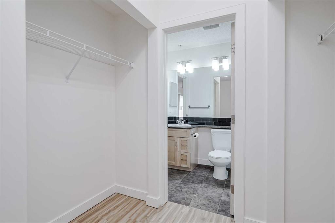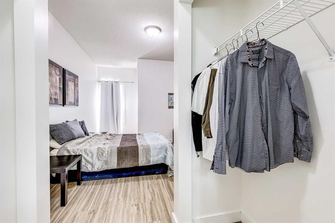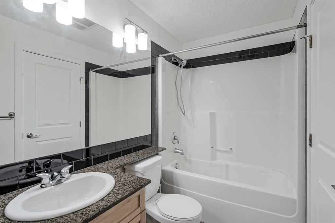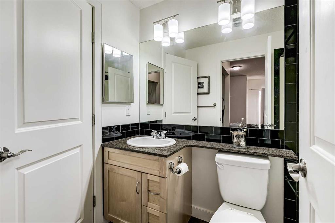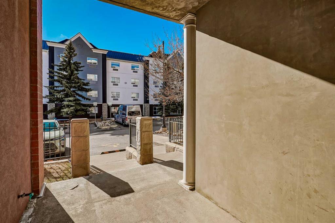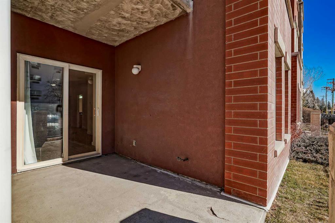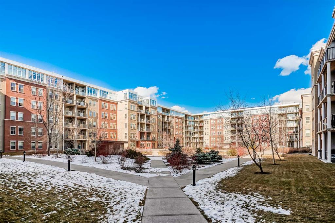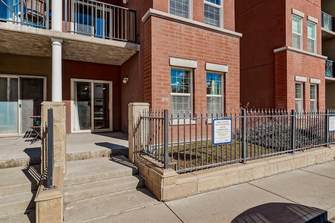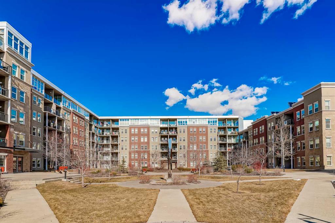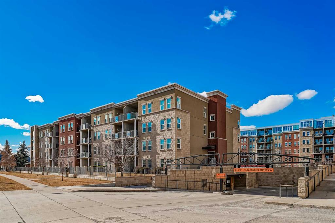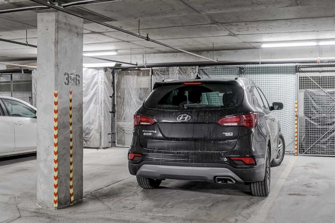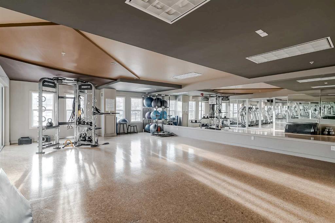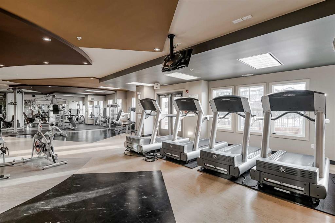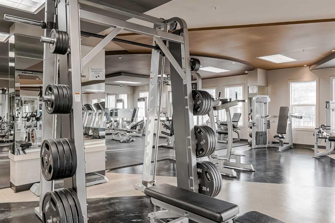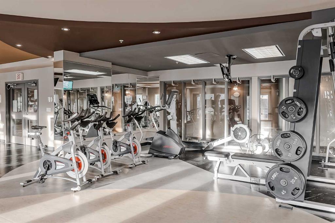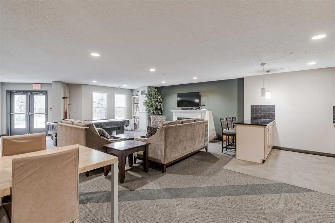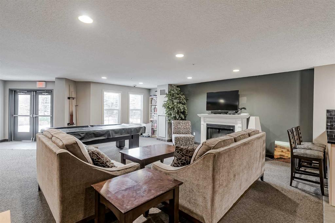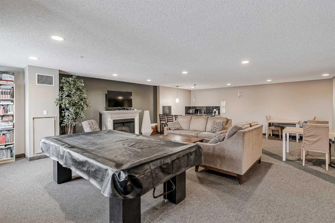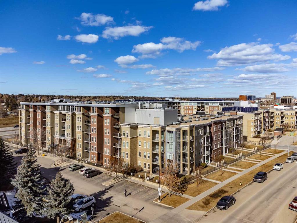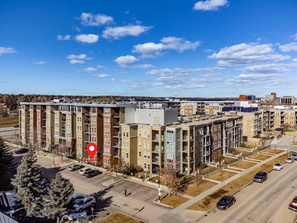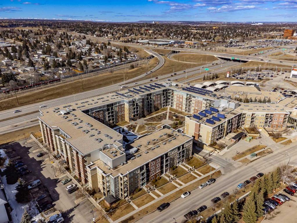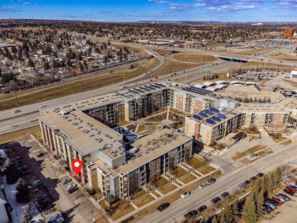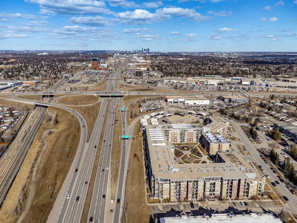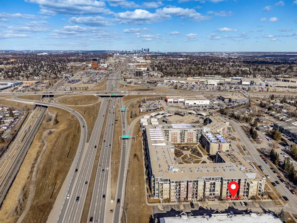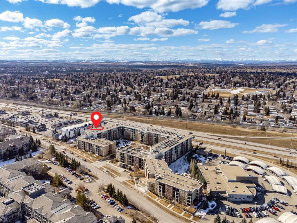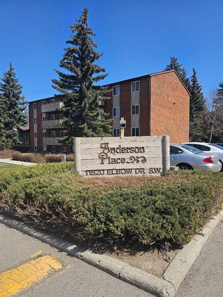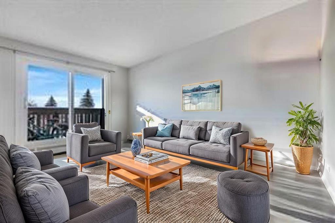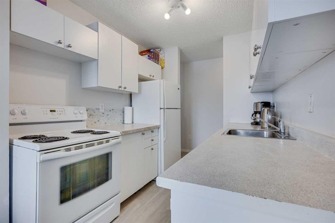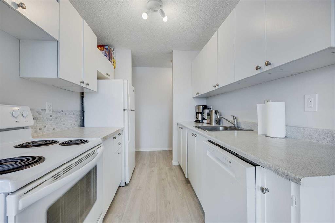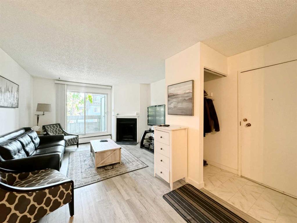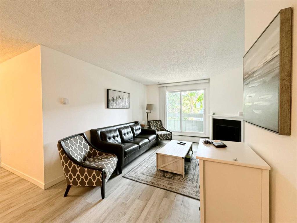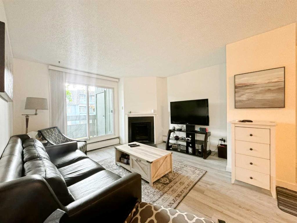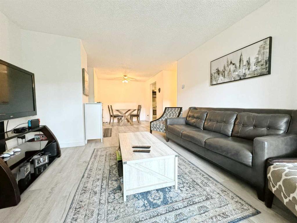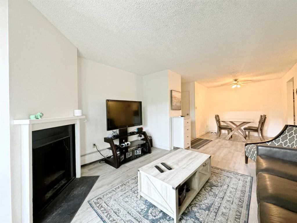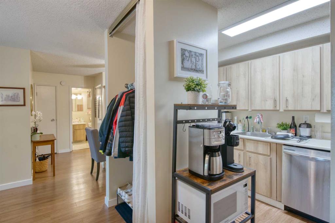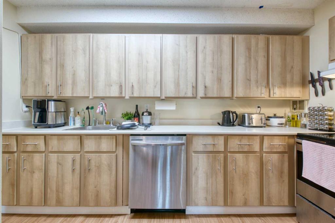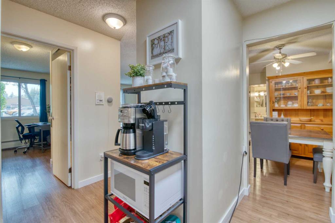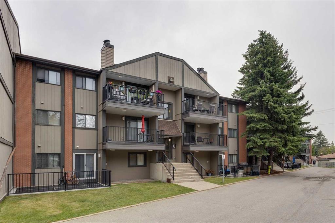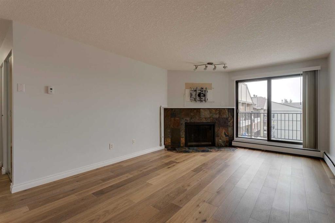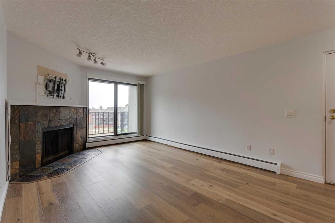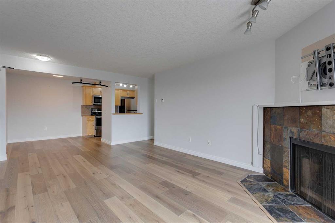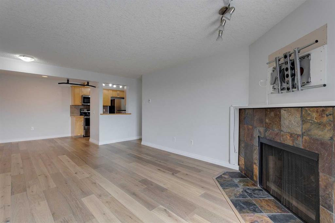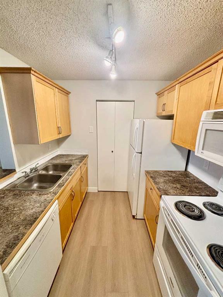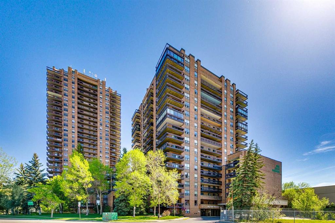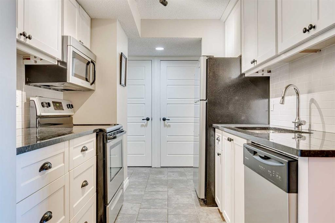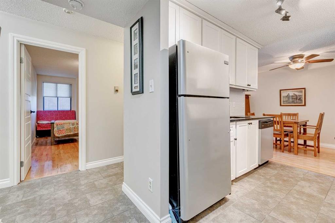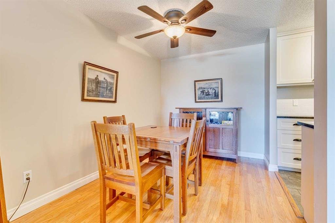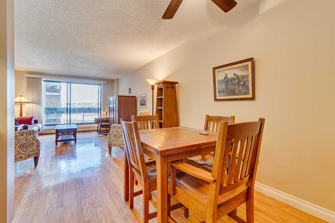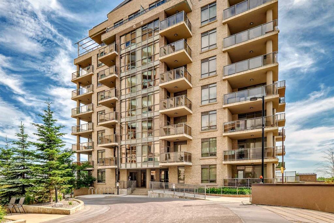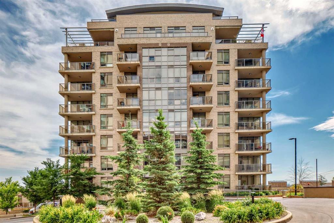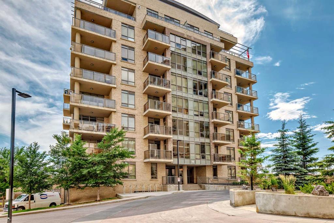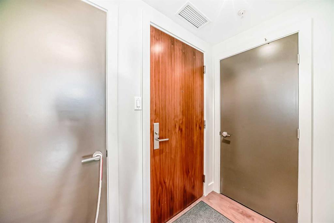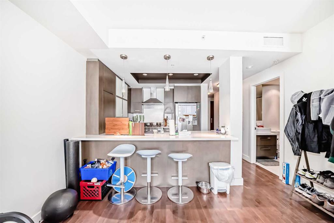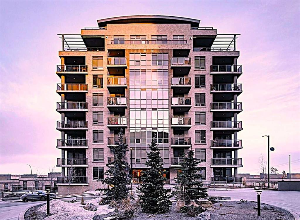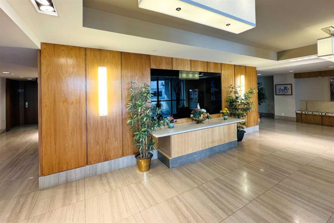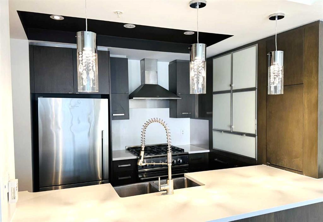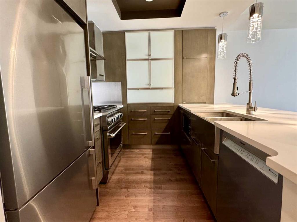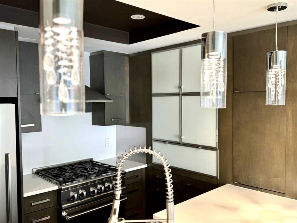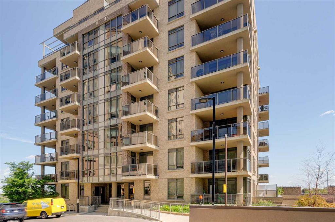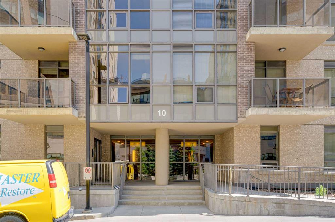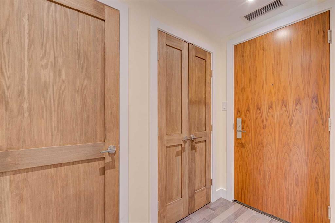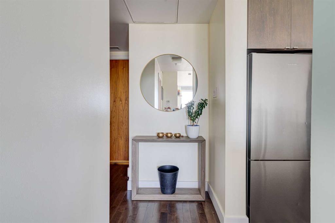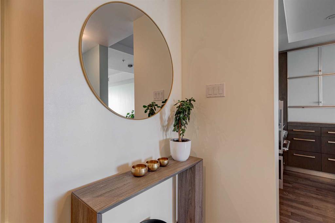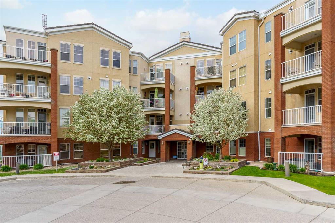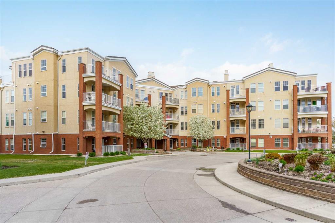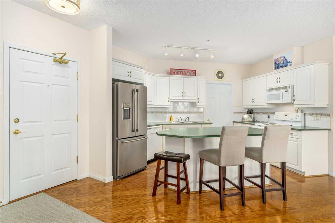1609, 11811 Lake Fraser Drive SE
Calgary T2J7J4
MLS® Number: A2225852
$ 279,000
2
BEDROOMS
1 + 0
BATHROOMS
745
SQUARE FEET
2008
YEAR BUILT
Welcome to this stylish and move-in-ready 2-bedroom, 1-bathroom apartment in the highly sought-after community of Lake Bonavista—a PRIME LOCATION offering convenience, lifestyle, and long-term investment potential. Whether you're a first-time homebuyer looking for a comfortable space to call home or an investor seeking a highly desirable rental property, this unit checks all the boxes. This apartment stands out with a RARE (one of only a few floorplans in entire complex) and highly functional floorplan, maximizing every inch of space for effortless living. Recently refreshed with bright, modern paint, stylish NEW LIGHTING fixtures, and durable VINYL PLANK flooring, this unit feels light, airy, and inviting from the moment you step inside. The open-concept kitchen is perfect for cooking and entertaining, featuring warm maple cabinetry, gleaming GRANITE countertops, and stainless steel appliances. A spacious breakfast bar provides ample seating and flows seamlessly into the living and dining area, creating a perfect gathering space. Large windows invite plenty of natural light, making the home feel even more spacious. This well-managed complex offers outstanding amenities, including multiple party rooms perfect for hosting get-togethers, a MASSIVE FITNESS CENTER fully equipped to support your active lifestyle, and GUEST SUITES providing convenient accommodations for visiting friends and family. Even better, the affordable condo fees cover ALL UTILITIES—including electricity—ensuring worry-free living with no surprise bills! For those who value ease of access, this location is unbeatable. You're just minutes from the C-Train, major roadways, shopping centers, restaurants, and all essential services, ensuring a stress-free commute and an abundance of nearby amenities. Additional perks include in-unit laundry and a secure UNDERGROUND TITLED parking stall. Don’t miss this incredible opportunity to own in Lake Bonavista, a neighborhood known for its vibrant community and exceptional convenience. Book your private showing today!
| COMMUNITY | Lake Bonavista |
| PROPERTY TYPE | Apartment |
| BUILDING TYPE | High Rise (5+ stories) |
| STYLE | Single Level Unit |
| YEAR BUILT | 2008 |
| SQUARE FOOTAGE | 745 |
| BEDROOMS | 2 |
| BATHROOMS | 1.00 |
| BASEMENT | |
| AMENITIES | |
| APPLIANCES | Dishwasher, Dryer, Electric Oven, Microwave Hood Fan, Refrigerator, Washer |
| COOLING | None |
| FIREPLACE | N/A |
| FLOORING | Tile, Vinyl Plank |
| HEATING | Forced Air |
| LAUNDRY | In Unit |
| LOT FEATURES | |
| PARKING | Titled, Underground |
| RESTRICTIONS | None Known |
| ROOF | Flat |
| TITLE | Fee Simple |
| BROKER | eXp Realty |
| ROOMS | DIMENSIONS (m) | LEVEL |
|---|---|---|
| Bedroom - Primary | 10`5" x 11`3" | Main |
| Bedroom | 8`7" x 14`4" | Main |
| 4pc Bathroom | Main | |
| Kitchen | 8`3" x 9`11" | Main |
| Living Room | 10`7" x 13`9" | Main |

