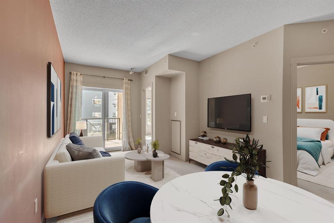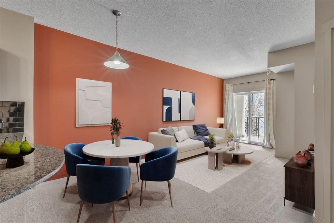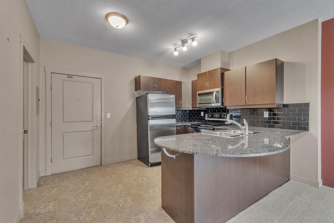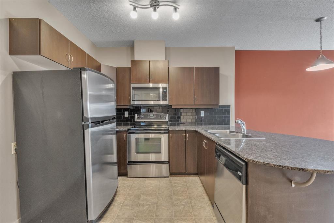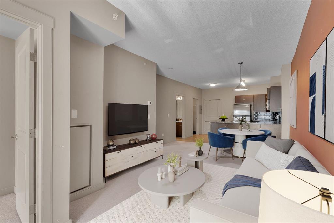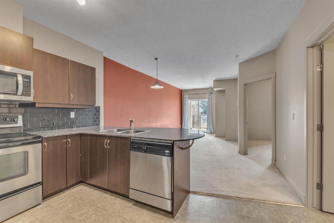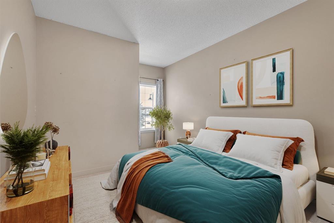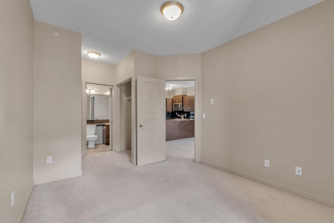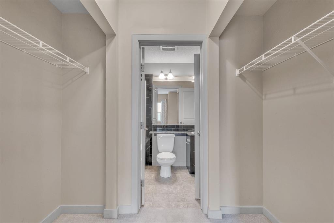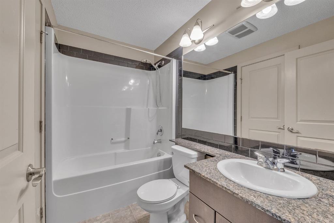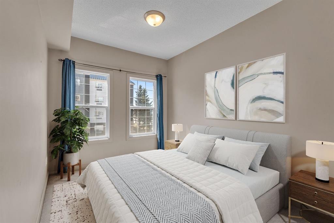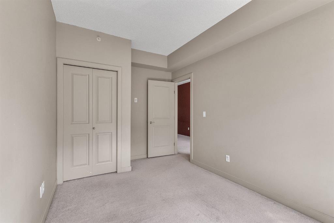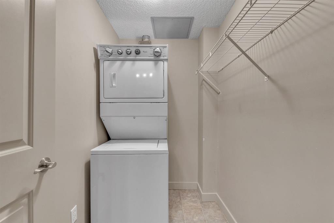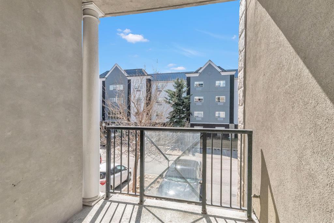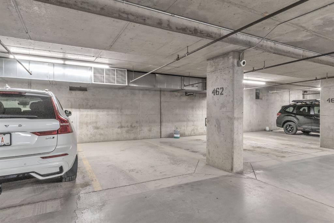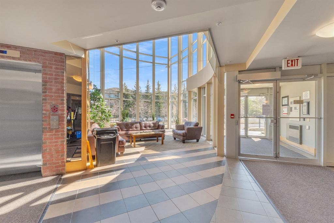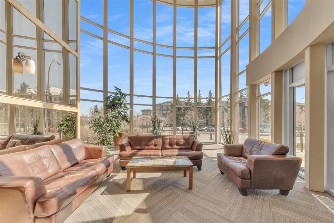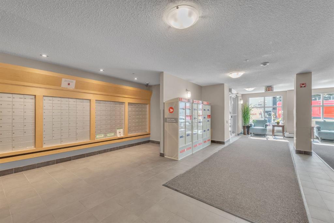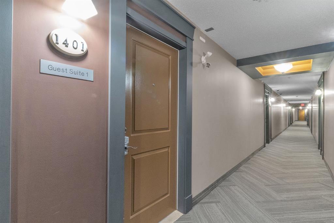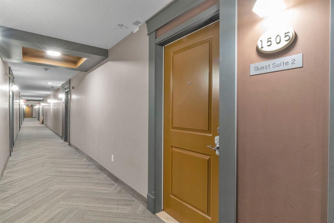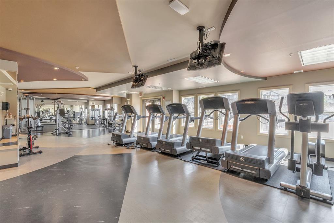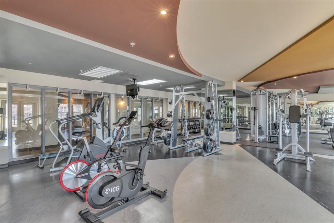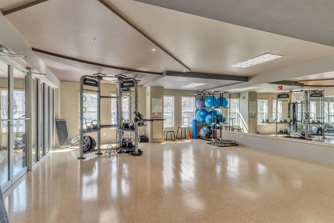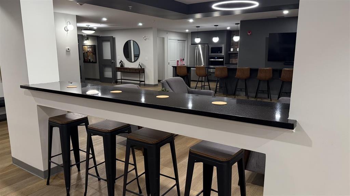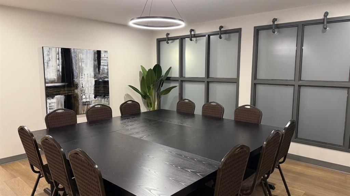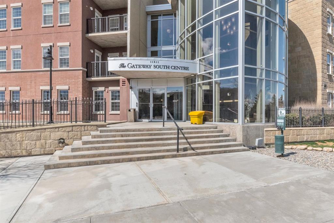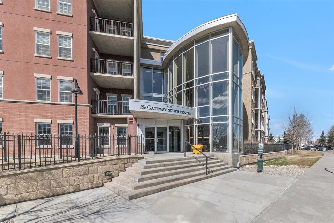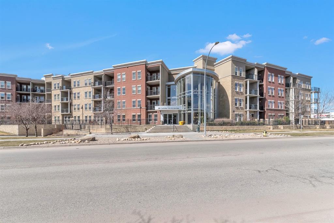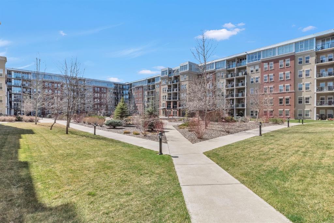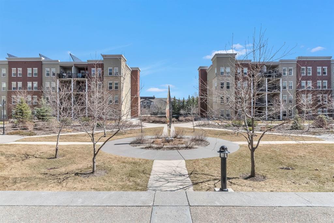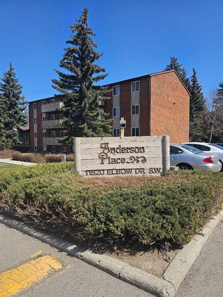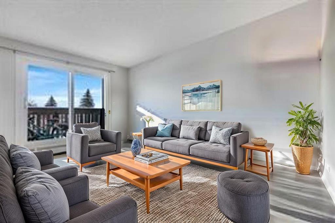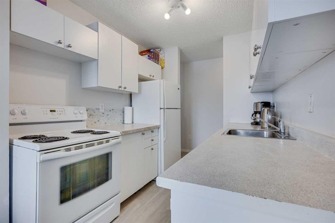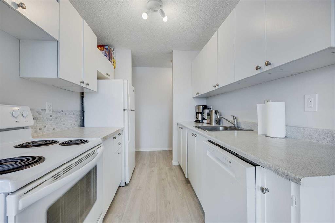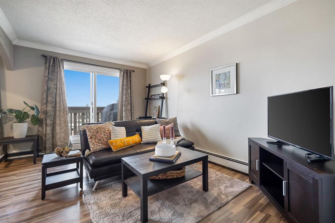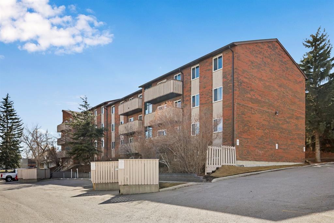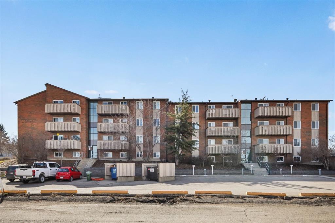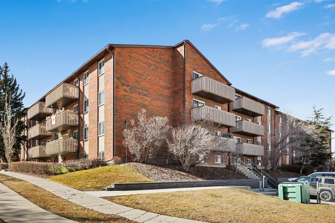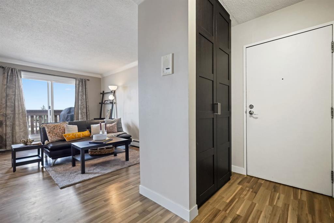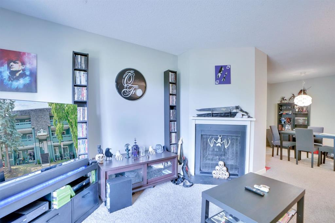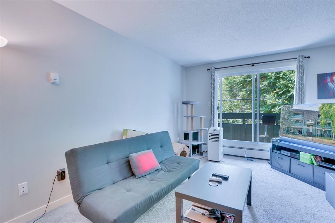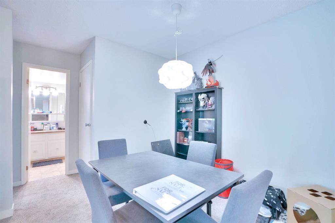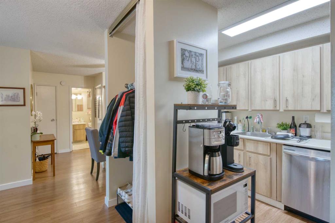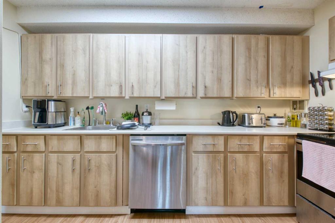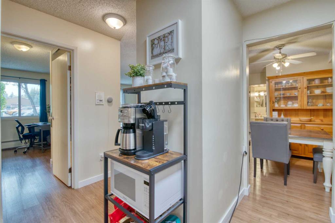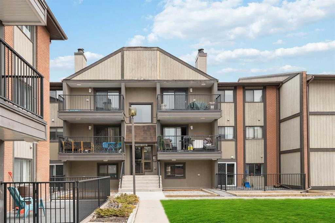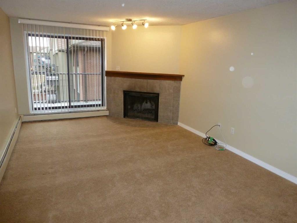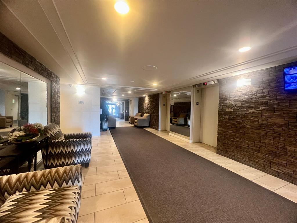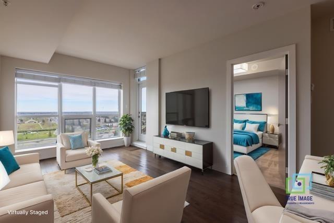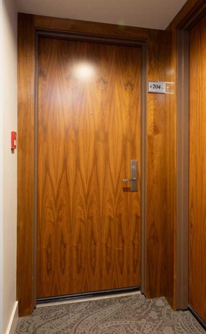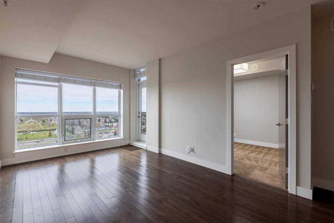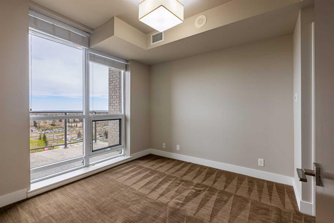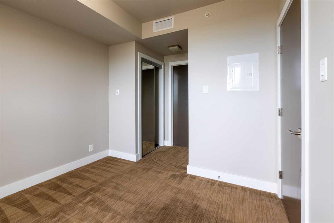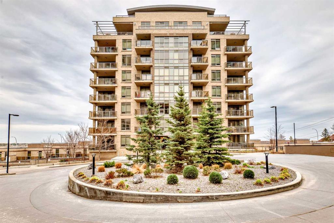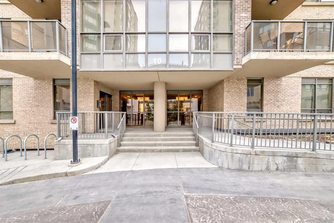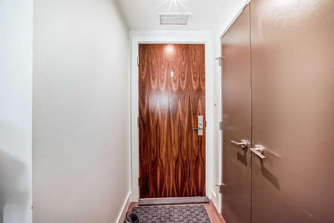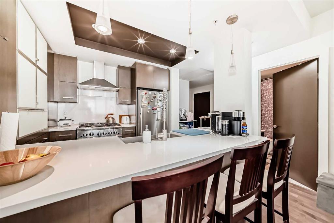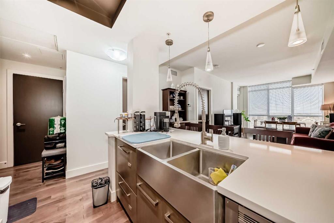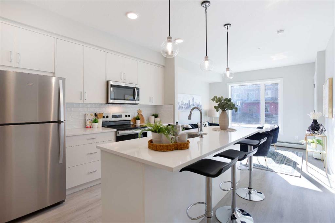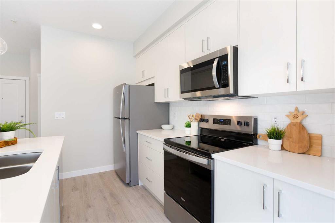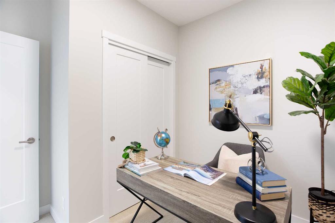2616, 11811 Lake Fraser Drive SE
Calgary T2J 7J4
MLS® Number: A2210686
$ 290,000
2
BEDROOMS
1 + 0
BATHROOMS
739
SQUARE FEET
2008
YEAR BUILT
Welcome to The Gateway South Centre, located in the desirable community of Lake Bonavista and just steps away from Avenida Village. This second floor, south facing unit features two bedrooms, one bathroom, and underground parking. The open concept floor plan boasts 9-foot ceilings with an abundance of natural light. The kitchen offers an extended granite breakfast bar, along with a striking backsplash, stainless steel appliances, and ample cupboard space. The open living room and dining area makes a superb space for entertaining friends and family – leading out to the covered balcony with gas hookup and south-facing views. The primary bedroom is generously sized and features a walk-through closet that connects to the 4-piece bathroom. The second bedroom is large and enjoys abundant natural light from south-facing windows. In this beautiful unit, you will also find in-suite storage with a stacked washer/dryer in addition to 1 titled parking stall conveniently located in the heated underground parkade. Take advantage of all the amenities this well managed complex has to offer. Two guest suites for your overnight guests, in addition to a well-equipped fitness centre and two recreation/social rooms for your convenience with ample of visitor parking. Geothermal heating paired with green technology empowers residents to control heating and air conditioning individually in their units. With concrete walls between suites, this building offers excellent soundproofing. Plus, the condo fees include all utilities - electricity, heat and water! The location can’t be beat, within a 2-block walk of the building, you will find the Avenida Shopping complex with a Tim Horton's, Yoga Studio, The Avenida Food Hall, Medical Clinic, Pharmacy and so much more! Enjoy easy access to Macleod Trail and Anderson Road, with Southcentre Mall and Anderson C-Train Station less than 5 minutes away. Take advantage of the location of this very well-maintained pet friendly building. See it for yourself, book your private tour today!
| COMMUNITY | Lake Bonavista |
| PROPERTY TYPE | Apartment |
| BUILDING TYPE | Low Rise (2-4 stories) |
| STYLE | Single Level Unit |
| YEAR BUILT | 2008 |
| SQUARE FOOTAGE | 739 |
| BEDROOMS | 2 |
| BATHROOMS | 1.00 |
| BASEMENT | |
| AMENITIES | |
| APPLIANCES | Dishwasher, Garburator, Microwave Hood Fan, Refrigerator, Stove(s), Washer/Dryer, Window Coverings |
| COOLING | Central Air |
| FIREPLACE | N/A |
| FLOORING | Carpet, Linoleum |
| HEATING | Geothermal |
| LAUNDRY | In Unit, Laundry Room |
| LOT FEATURES | |
| PARKING | Parkade, Stall, Underground |
| RESTRICTIONS | Pet Restrictions or Board approval Required, Pets Allowed |
| ROOF | |
| TITLE | Fee Simple |
| BROKER | RE/MAX iRealty Innovations |
| ROOMS | DIMENSIONS (m) | LEVEL |
|---|---|---|
| Living Room | 67`6" x 35`10" | Main |
| Kitchen | 34`2" x 27`11" | Main |
| Dining Room | 31`5" x 28`2" | Main |
| Bedroom - Primary | 50`7" x 33`11" | Main |
| Bedroom | 39`1" x 28`2" | Main |
| 4pc Bathroom | 26`0" x 15`10" | Main |
| Laundry | 24`1" x 15`0" | Main |

