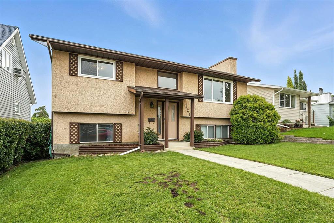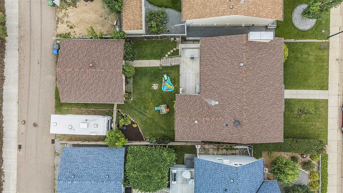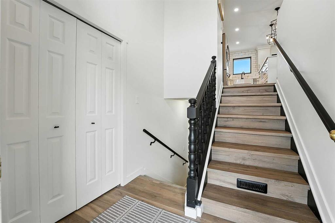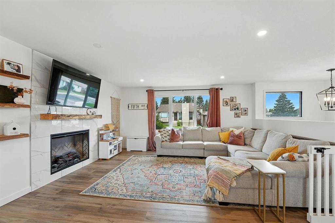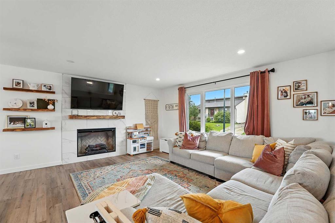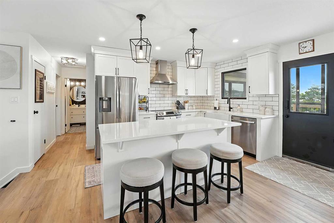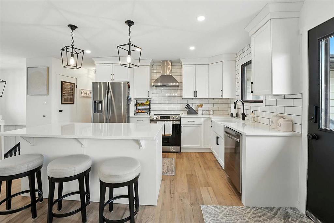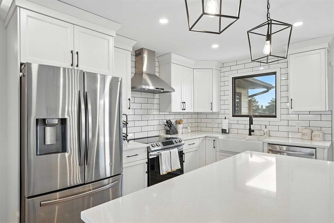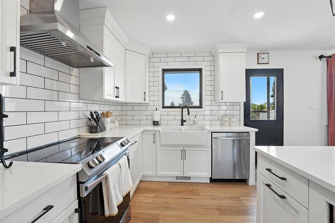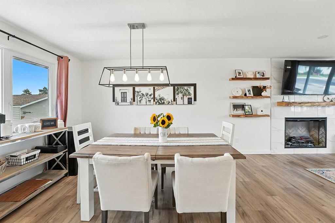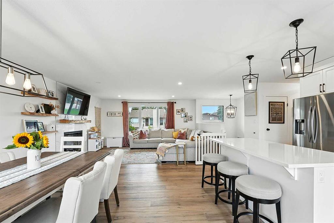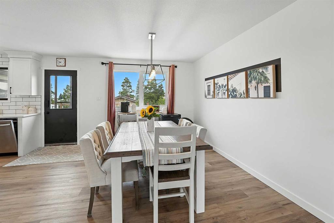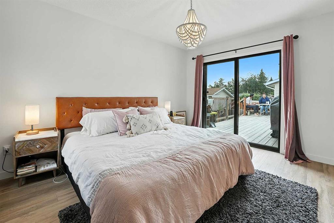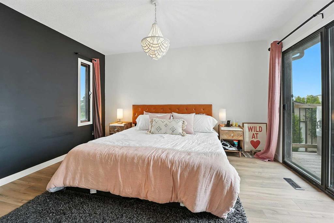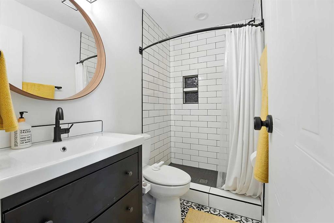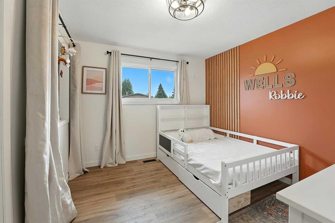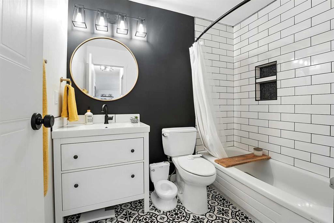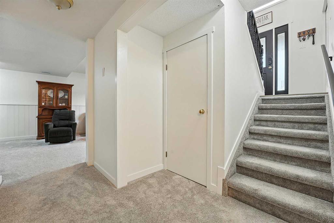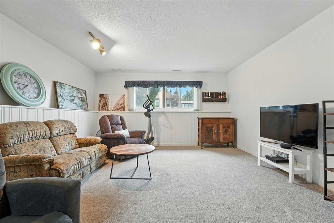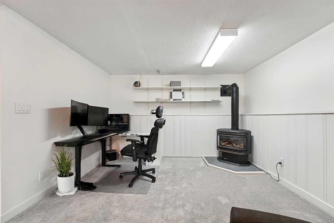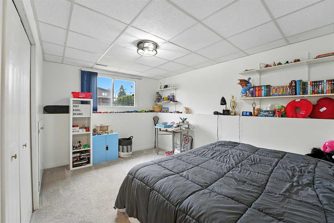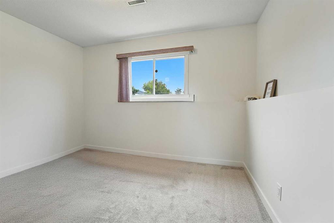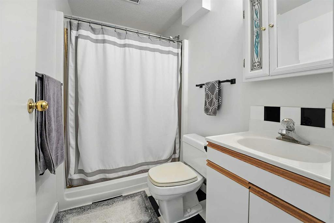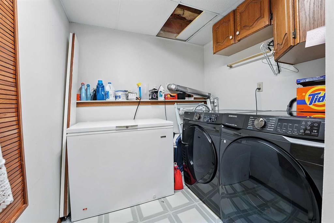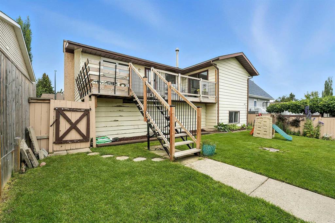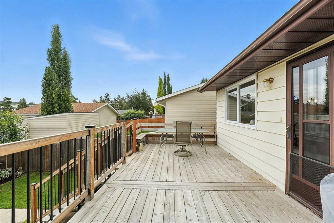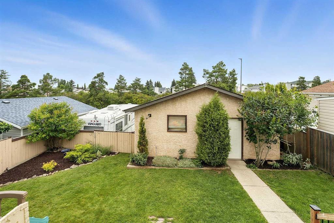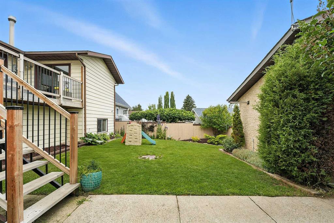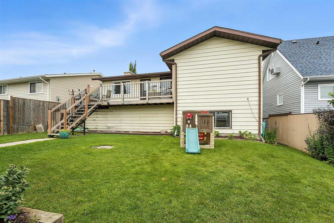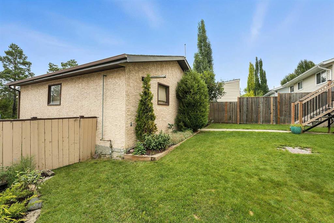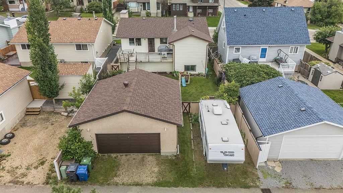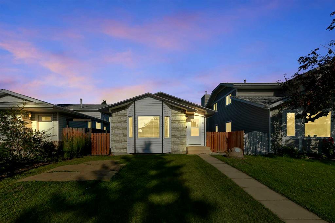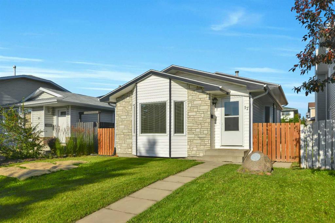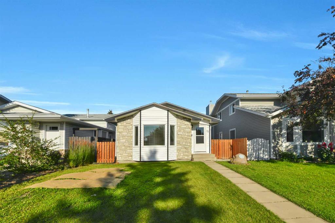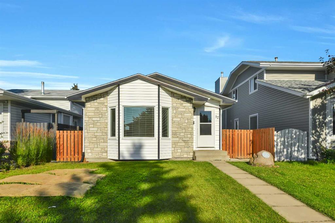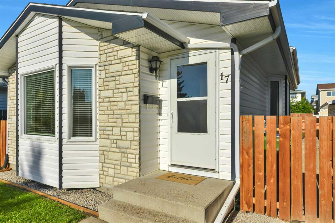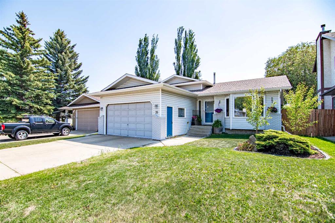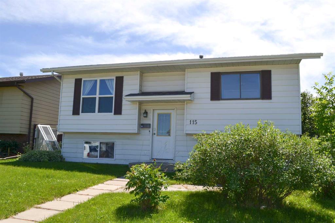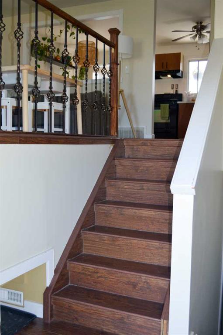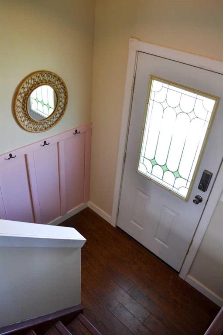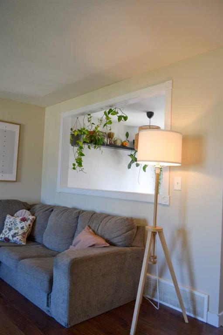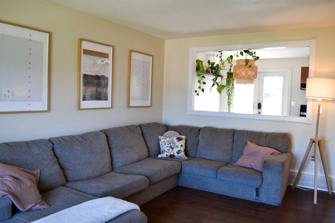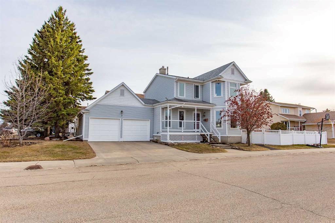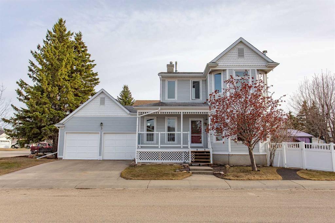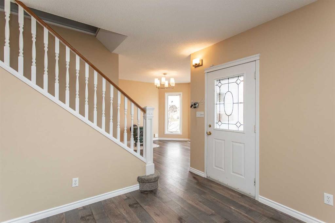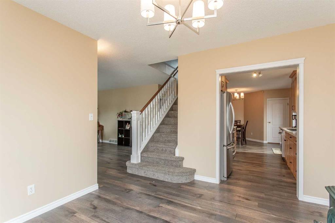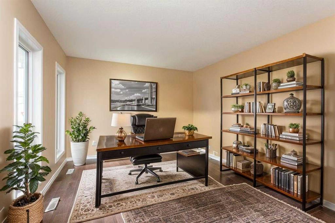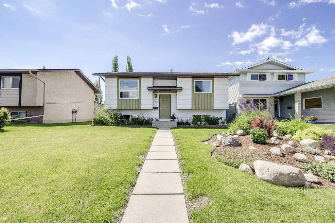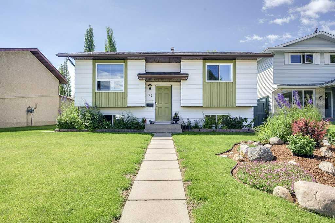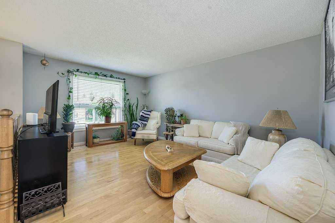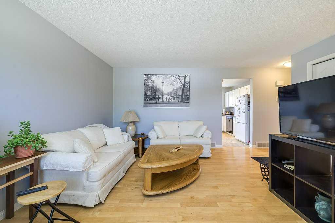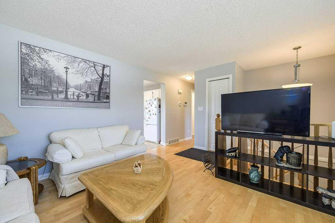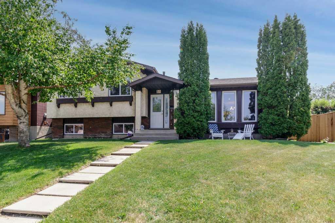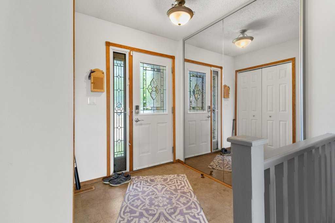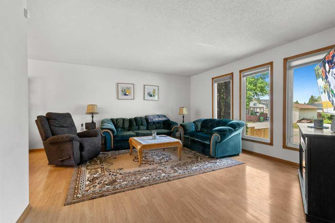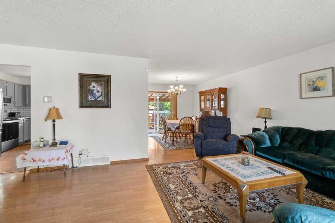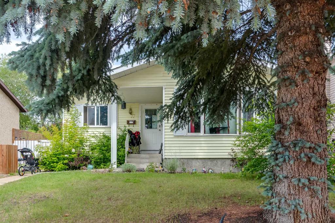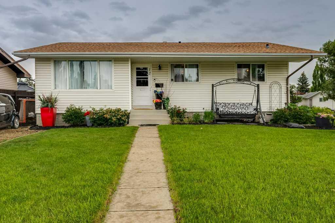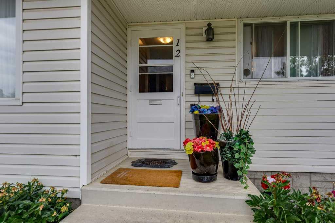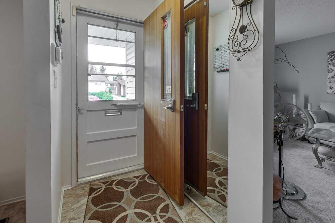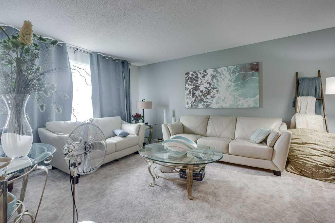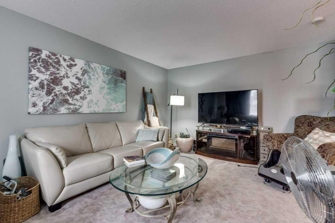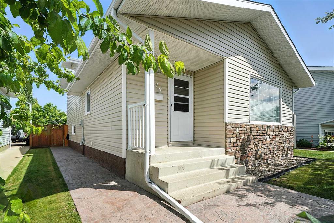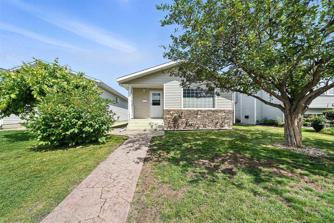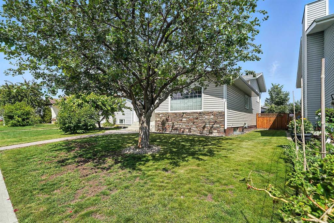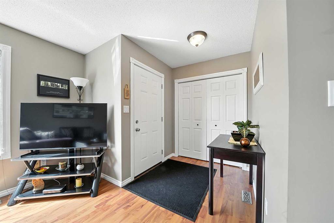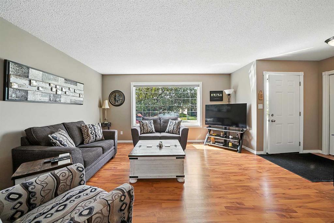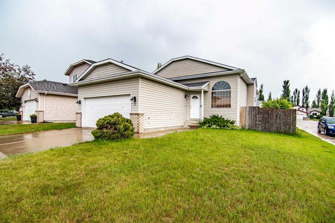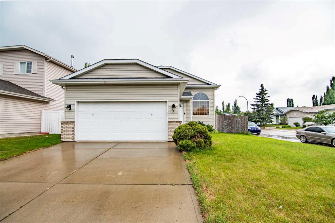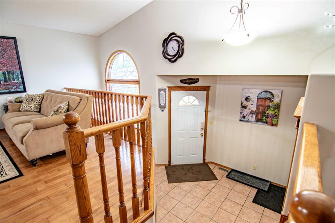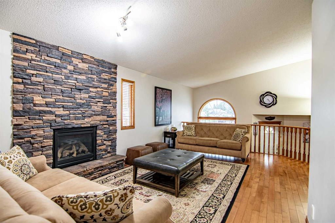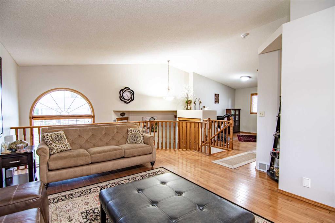121 McDougall Crescent
Red Deer T4R 1T2
MLS® Number: A2244030
$ 415,000
4
BEDROOMS
3 + 0
BATHROOMS
1981
YEAR BUILT
Charming Updated Bi-Level In Morrisroe With A Double Heated Garage ~ This four bedroom & 3 bathroom home is sure to impress with an open concept design perfect for entertaining guests. The living room is accompanied by a tile facing electric fireplace perfect for the upcoming Winter months. The gorgeous kitchen showcases quartz countertops, stainless steel appliances, subway tile backsplash, and newer cabinets. You can access the large deck and fenced yard from the dining room & primary bedroom! The two bedrooms on the main floor are a great size with the primary suite equipped with a 3pc ensuite. The basement offers an oversized family room with a gas stove, two bedrooms and a 3pc bathroom. Other features include Central A/C, upgraded basement carpet, shingles in 2015, RV parking & more. What a fantastic family home!
| COMMUNITY | Morrisroe Extension |
| PROPERTY TYPE | Detached |
| BUILDING TYPE | House |
| STYLE | Bi-Level |
| YEAR BUILT | 1981 |
| SQUARE FOOTAGE | 1,217 |
| BEDROOMS | 4 |
| BATHROOMS | 3.00 |
| BASEMENT | Finished, Full |
| AMENITIES | |
| APPLIANCES | Dishwasher, Electric Stove, Garage Control(s), Microwave, Range Hood, Refrigerator, Window Coverings |
| COOLING | Central Air |
| FIREPLACE | Electric, Family Room, Gas, Living Room, Tile |
| FLOORING | Carpet, Linoleum, Tile, Vinyl Plank |
| HEATING | Forced Air |
| LAUNDRY | In Basement |
| LOT FEATURES | City Lot, Standard Shaped Lot |
| PARKING | Double Garage Detached, Heated Garage, RV Access/Parking |
| RESTRICTIONS | None Known |
| ROOF | Asphalt Shingle |
| TITLE | Fee Simple |
| BROKER | Century 21 Maximum |
| ROOMS | DIMENSIONS (m) | LEVEL |
|---|---|---|
| Game Room | 15`2" x 25`0" | Basement |
| Bedroom | 11`10" x 12`10" | Basement |
| Bedroom | 12`1" x 12`8" | Basement |
| 3pc Bathroom | 7`7" x 4`11" | Basement |
| Laundry | 8`3" x 7`3" | Basement |
| Furnace/Utility Room | 10`6" x 7`7" | Basement |
| Living Room | 16`2" x 14`7" | Main |
| Kitchen | 8`1" x 12`7" | Main |
| Dining Room | 14`6" x 12`7" | Main |
| Bedroom - Primary | 13`3" x 22`2" | Main |
| 3pc Ensuite bath | 7`9" x 4`7" | Main |
| Bedroom | 10`3" x 11`3" | Main |
| 4pc Bathroom | 6`0" x 7`11" | Main |

