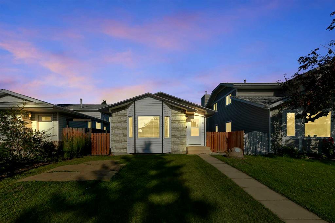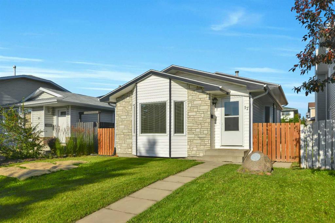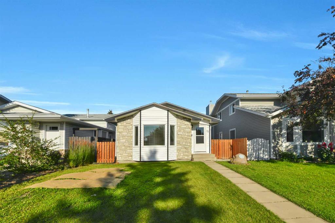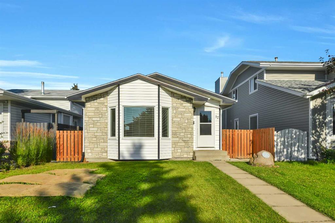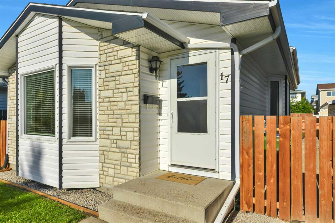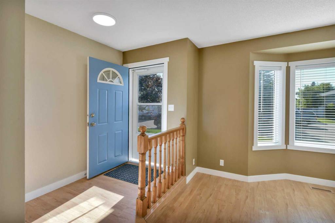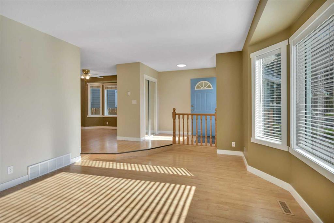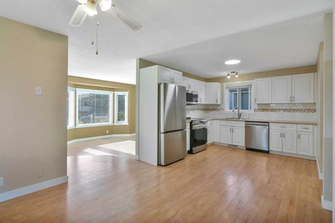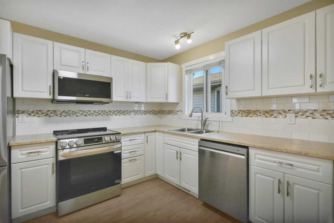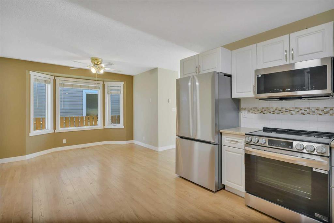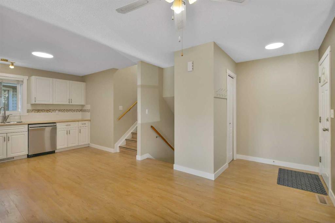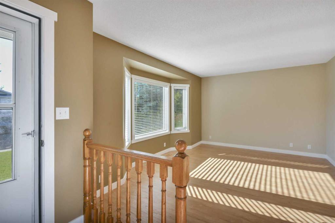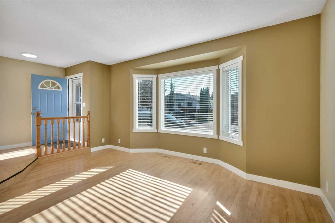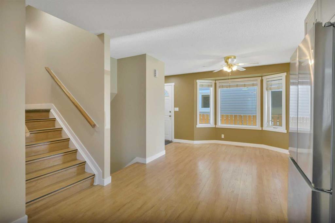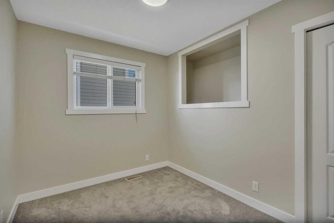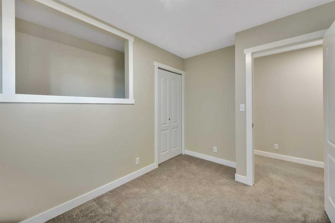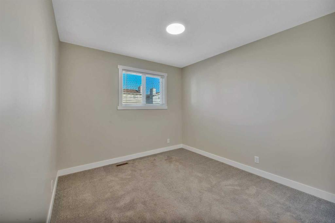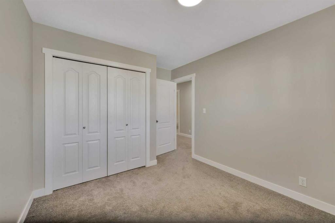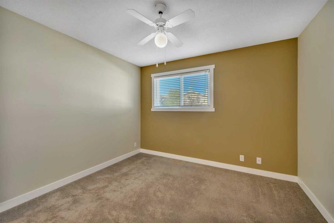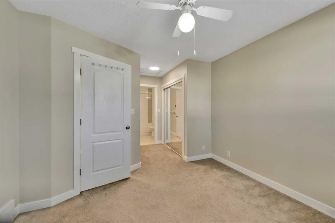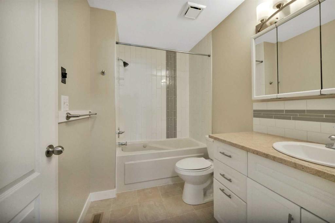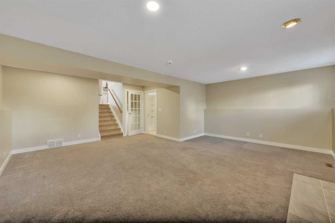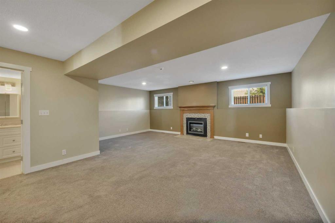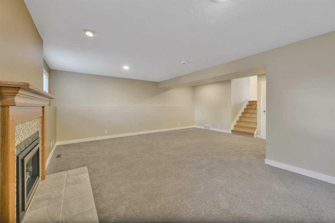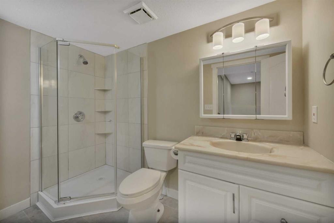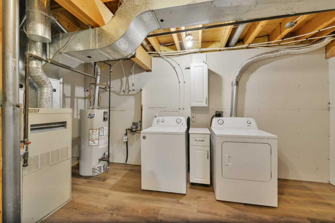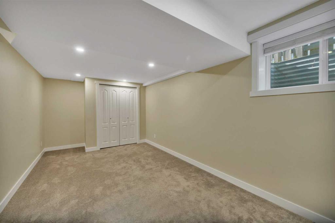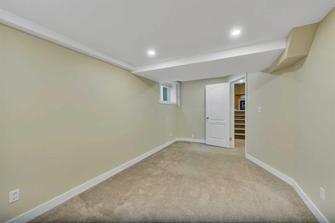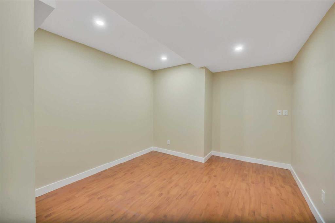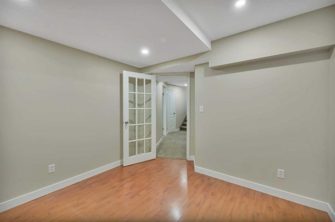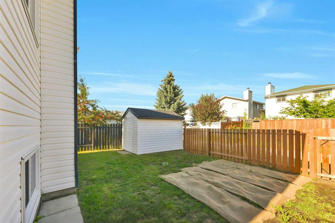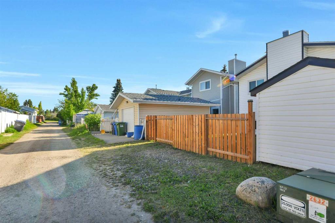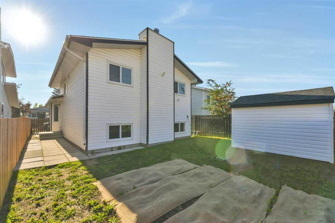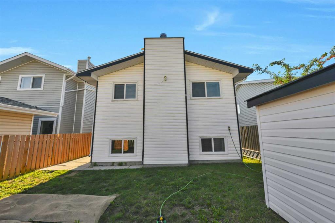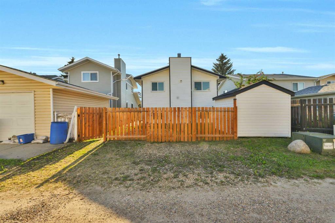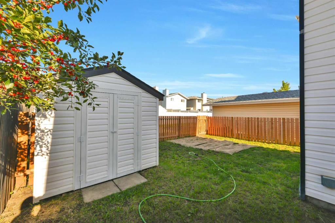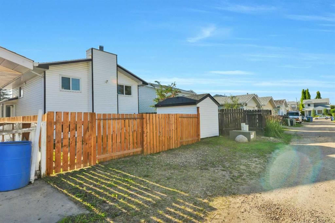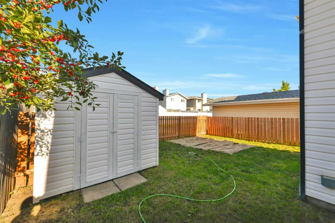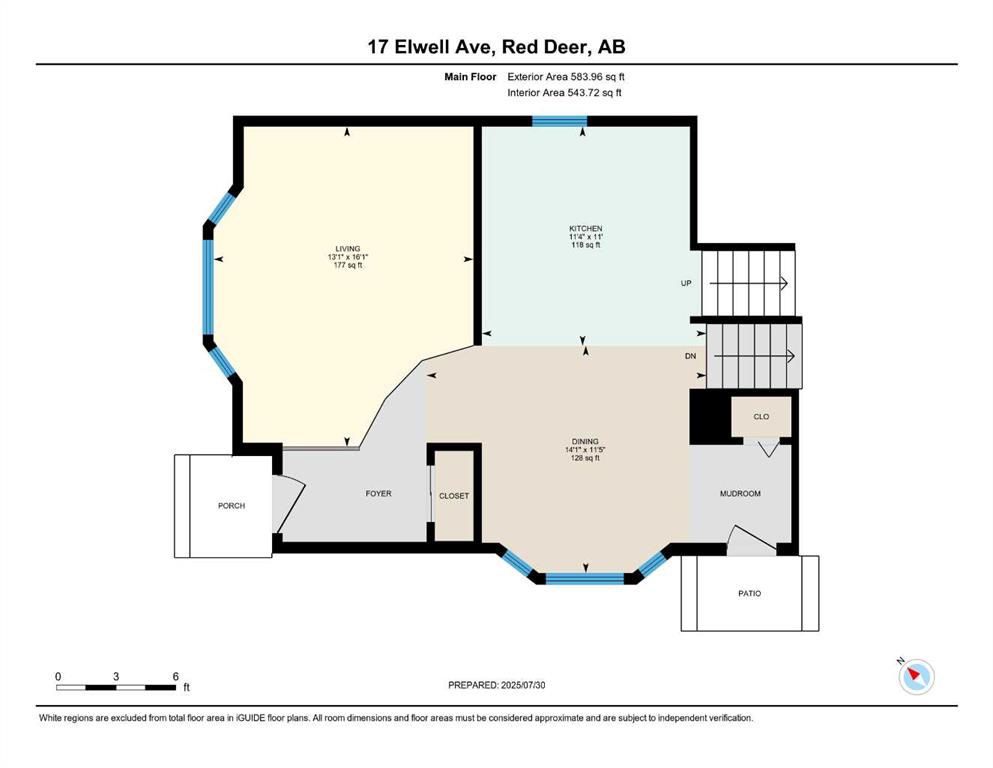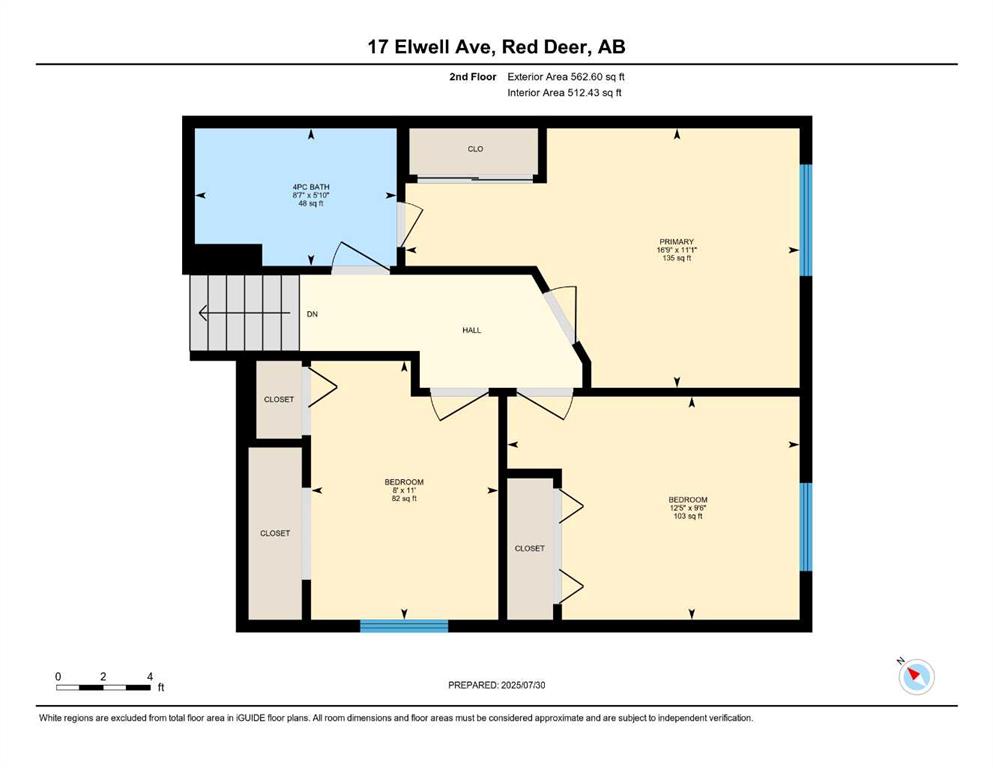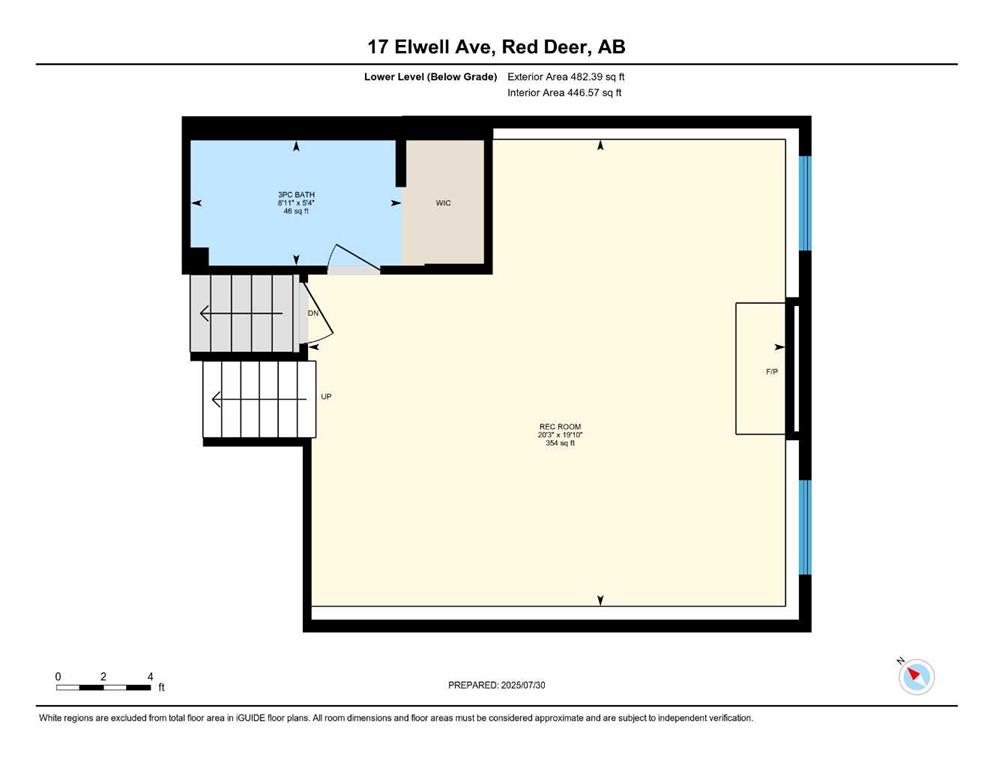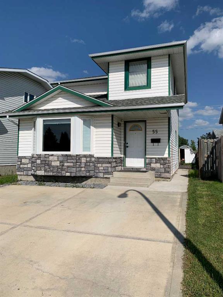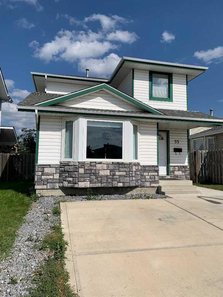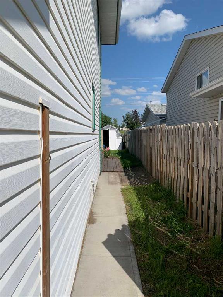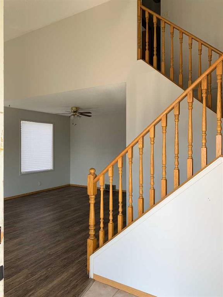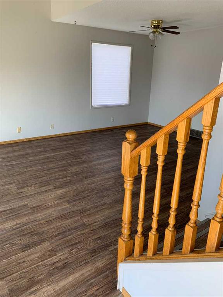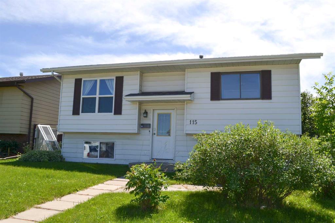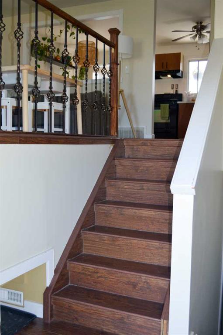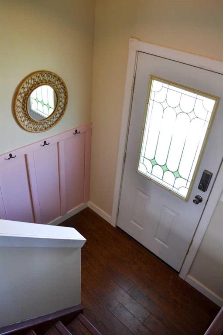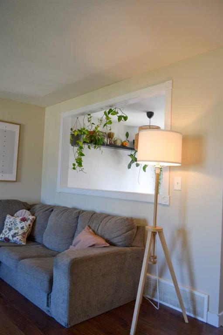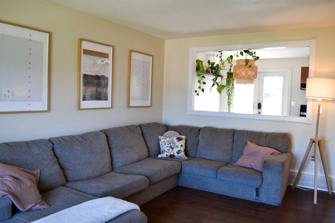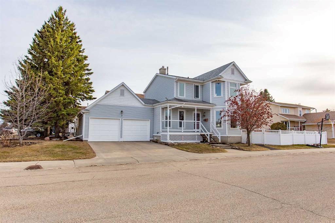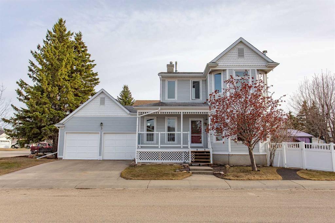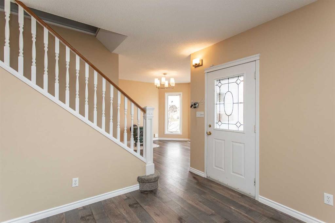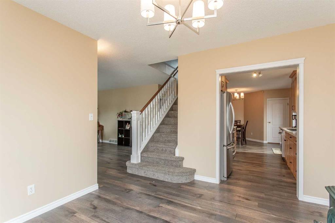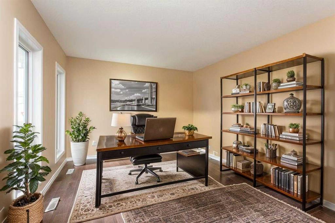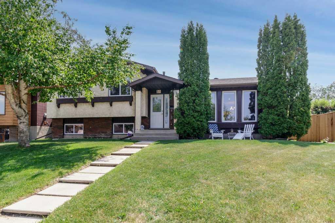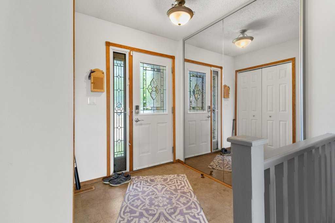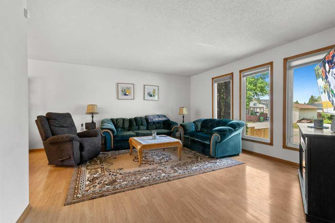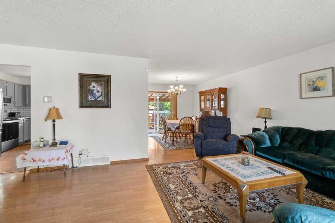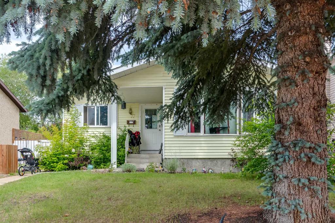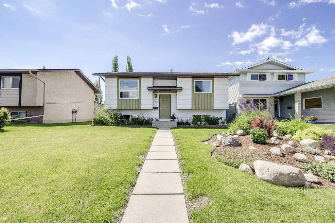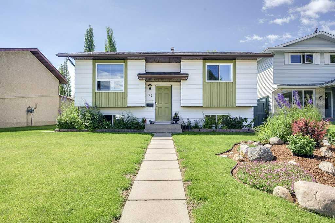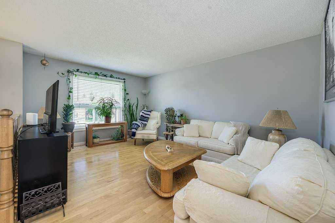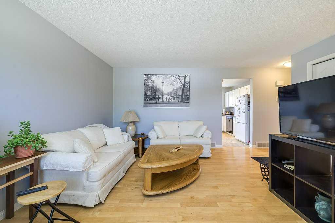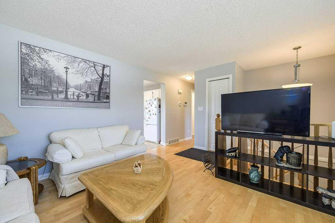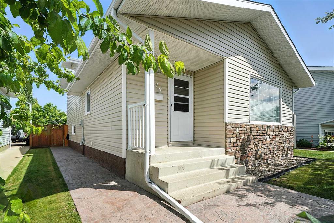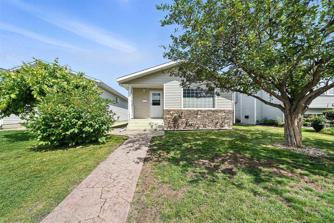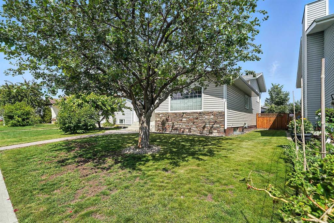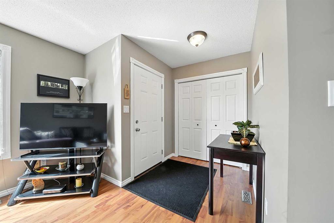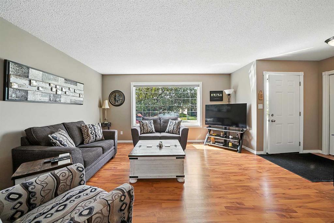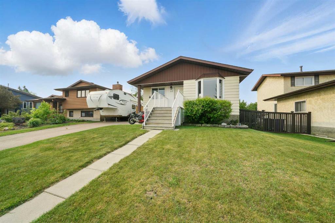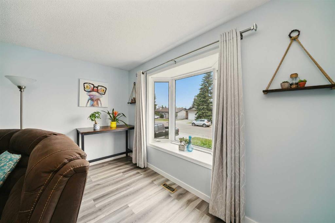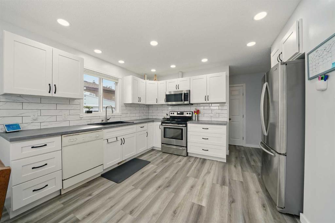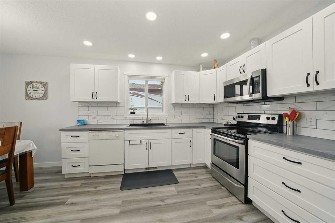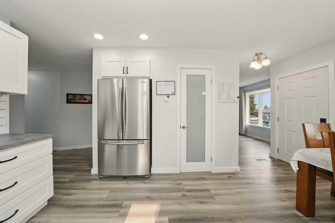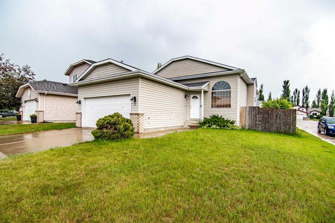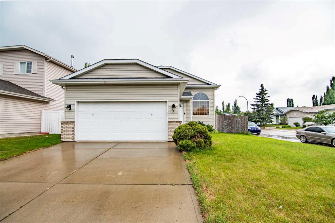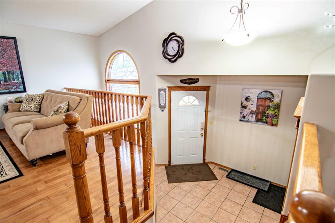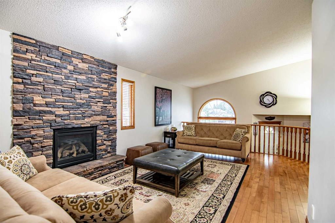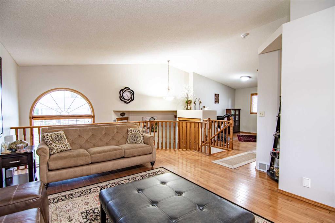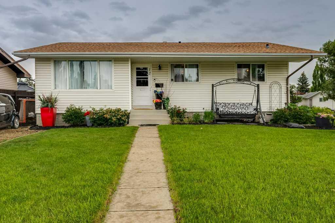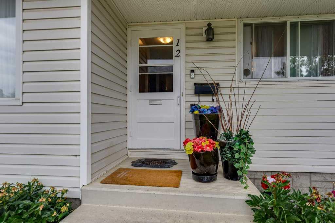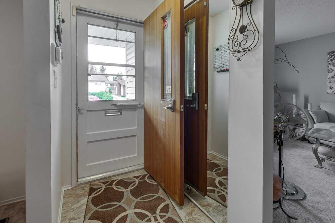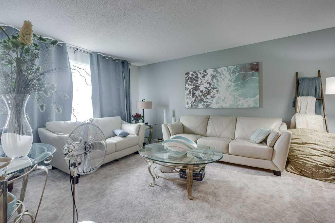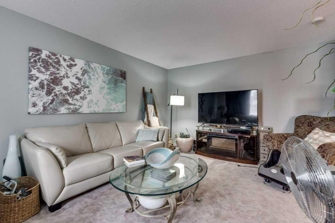17 Elwell Avenue
Red Deer T4R 2J7
MLS® Number: A2210620
$ 385,000
4
BEDROOMS
2 + 0
BATHROOMS
1990
YEAR BUILT
Step into comfort and convenience with this charming 4-level split home, featuring 4 spacious bedrooms and 2 full bathrooms — an ideal setup for families, home-based professionals, or anyone who values space and flexibility. The thoughtful split-level layout provides distinct living areas across multiple floors, offering both privacy and functionality. Sunlight pours in through large windows, creating a bright and cheerful atmosphere throughout. The kitchen is fully equipped with brand-new appliances — including a fridge, stove, and dishwasher, all under a 1-year manufacturer’s warranty — plus a microwave that’s just a year old. It’s a move-in ready space perfect for daily living and entertaining. Enjoy your fenced backyard, perfect for kids, pets, gardening, or weekend BBQs. This home is perfectly situated in an unbeatable location, offering walking distance to schools and shopping. Commuting is a breeze with convenient access to bus stops and public transit. You'll also enjoy being near beautiful parks and scenic walking paths — ideal for outdoor activities and relaxation. Plus, you're just minutes away from grocery stores, cafes, restaurants, and only a short drive or pleasant stroll to the public library.
| COMMUNITY | Eastview Estates |
| PROPERTY TYPE | Detached |
| BUILDING TYPE | House |
| STYLE | 4 Level Split |
| YEAR BUILT | 1990 |
| SQUARE FOOTAGE | 1,147 |
| BEDROOMS | 4 |
| BATHROOMS | 2.00 |
| BASEMENT | Finished, Full |
| AMENITIES | |
| APPLIANCES | Dishwasher, Dryer, Microwave Hood Fan, Refrigerator, Stove(s), Washer |
| COOLING | None |
| FIREPLACE | Electric, Family Room |
| FLOORING | Carpet, Linoleum, Vinyl, Vinyl Plank |
| HEATING | Electric, Fireplace Insert, Fireplace(s), Forced Air, Natural Gas |
| LAUNDRY | Laundry Room, Lower Level |
| LOT FEATURES | Back Lane, City Lot |
| PARKING | Off Street |
| RESTRICTIONS | None Known |
| ROOF | Asphalt Shingle |
| TITLE | Fee Simple |
| BROKER | RE/MAX real estate central alberta |
| ROOMS | DIMENSIONS (m) | LEVEL |
|---|---|---|
| Bedroom | 9`5" x 19`1" | Basement |
| Den | 10`1" x 12`8" | Basement |
| Laundry | 10`6" x 15`6" | Basement |
| 3pc Bathroom | 5`4" x 8`11" | Lower |
| Game Room | 19`10" x 20`3" | Lower |
| Dining Room | 11`5" x 14`1" | Main |
| Kitchen | 11`0" x 11`4" | Main |
| Living Room | 16`1" x 13`1" | Main |
| 4pc Bathroom | 5`10" x 8`7" | Second |
| Bedroom | 11`0" x 8`0" | Second |
| Bedroom | 9`6" x 12`5" | Second |
| Bedroom - Primary | 11`1" x 16`9" | Second |

