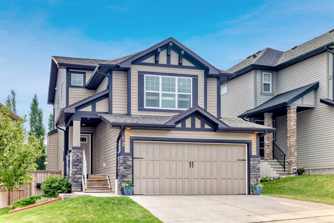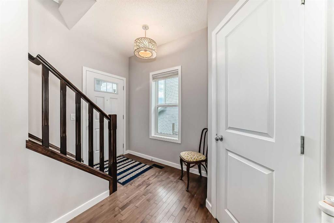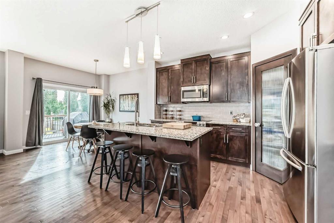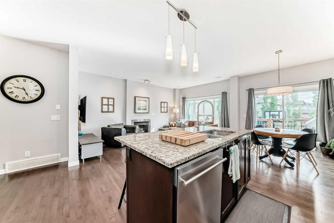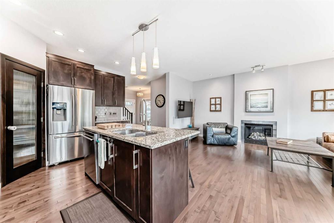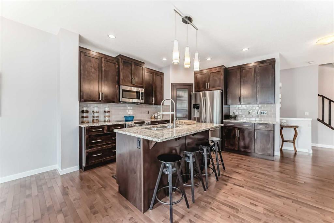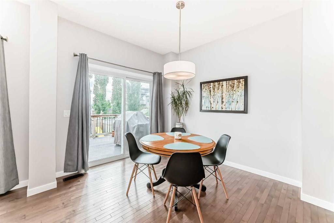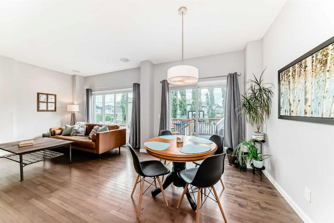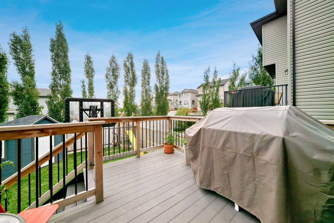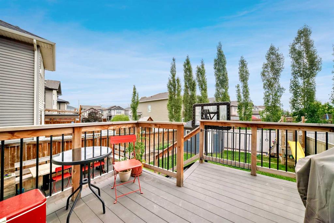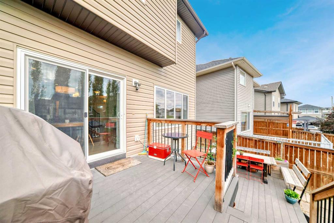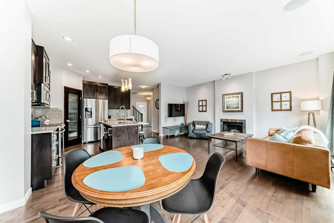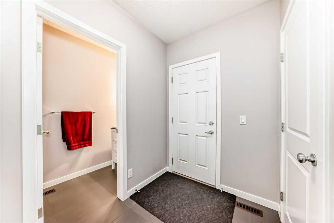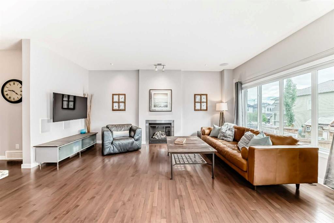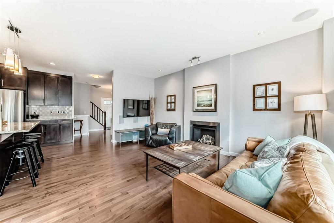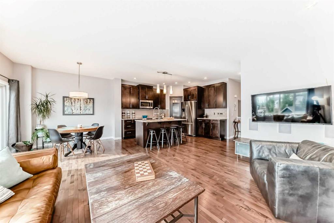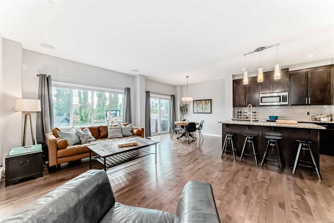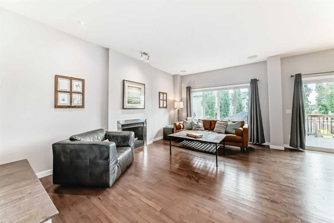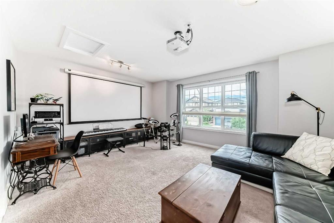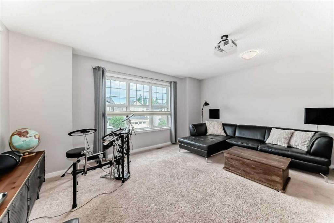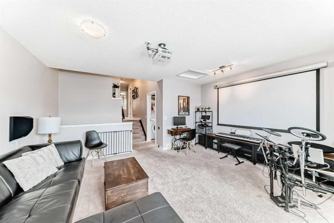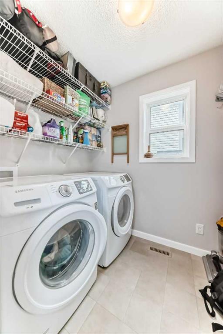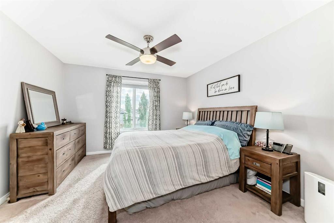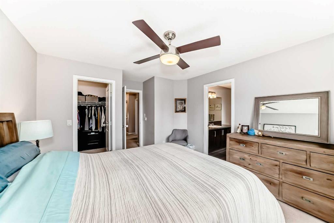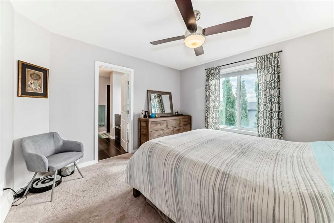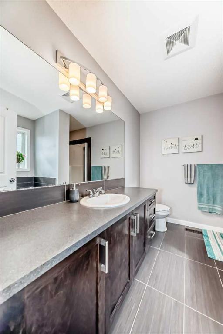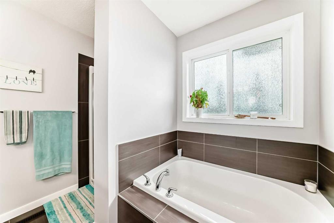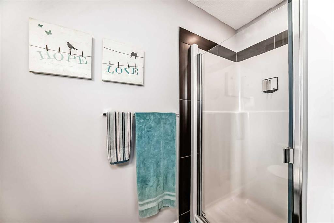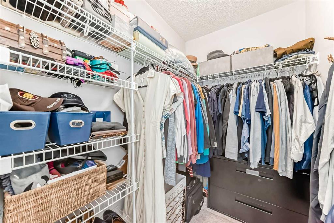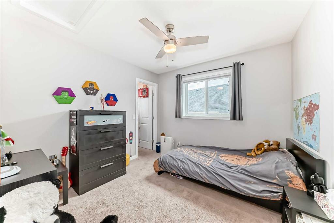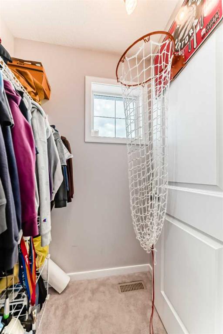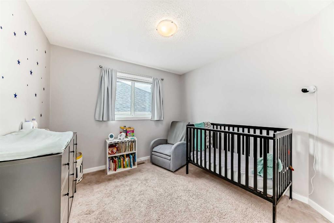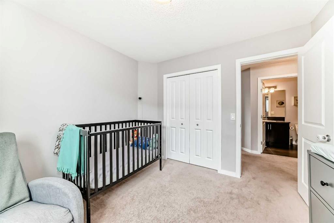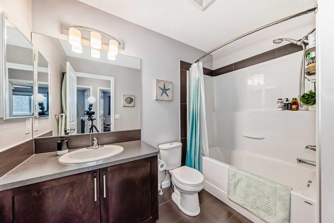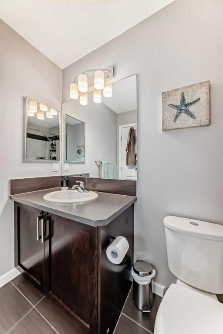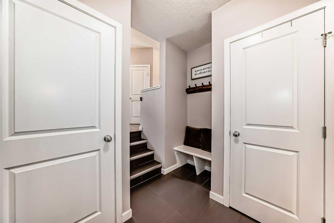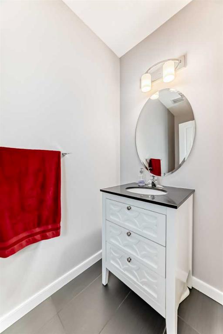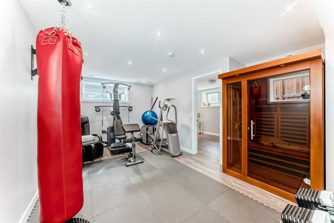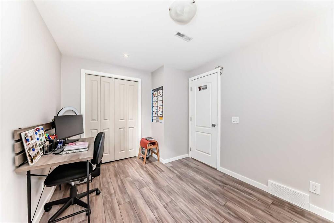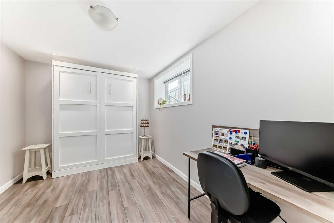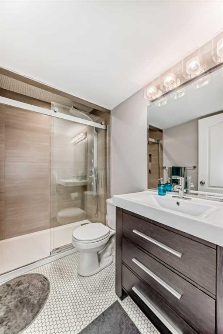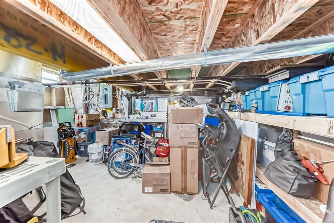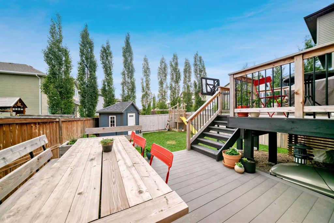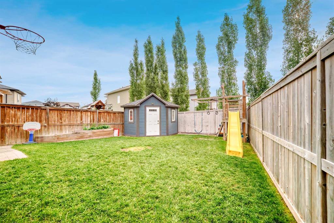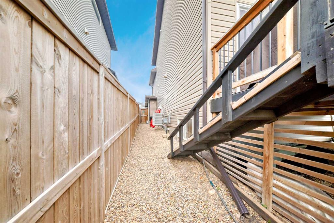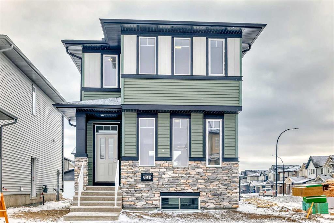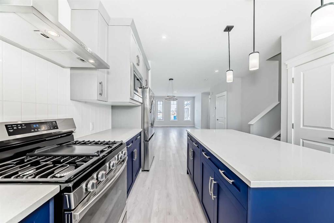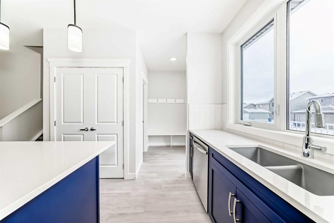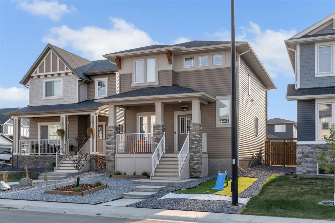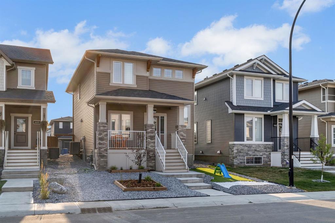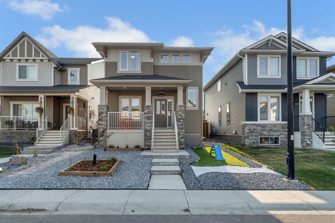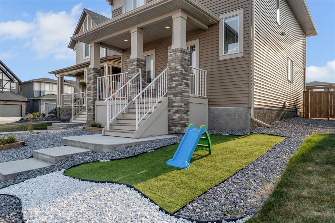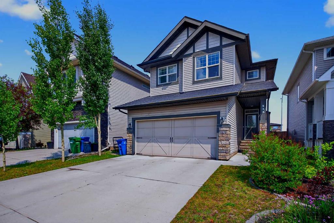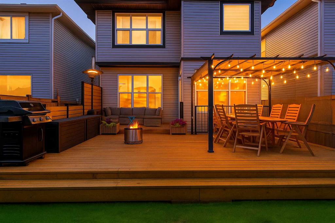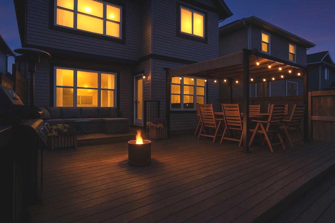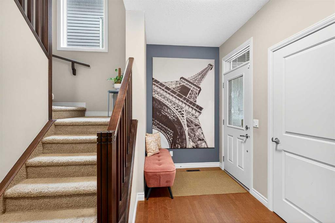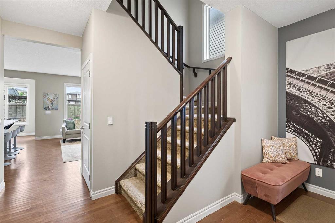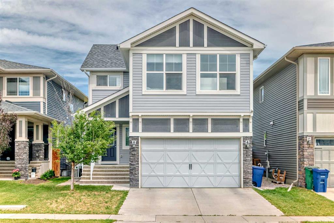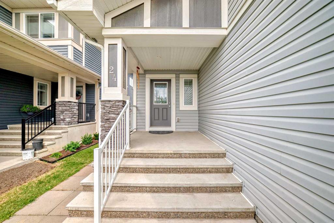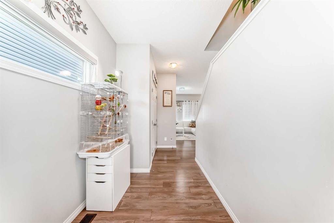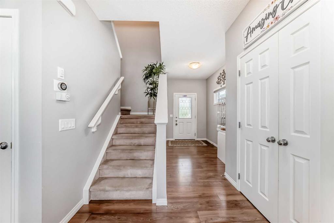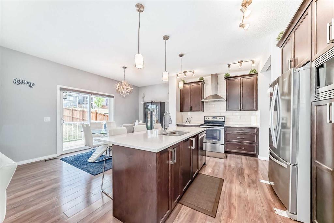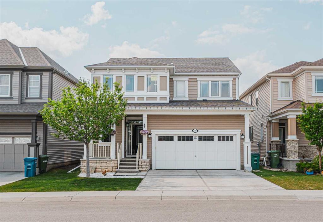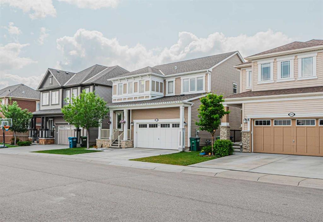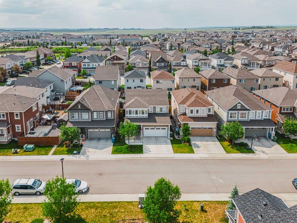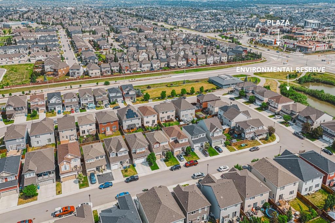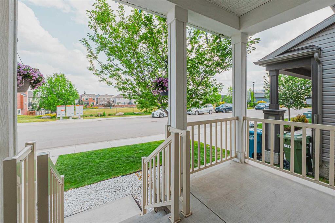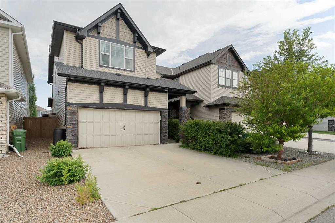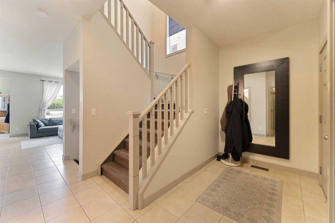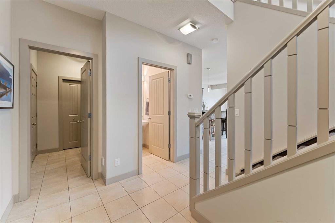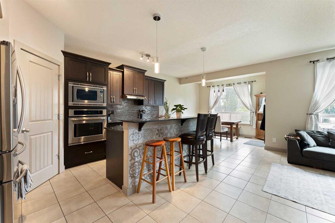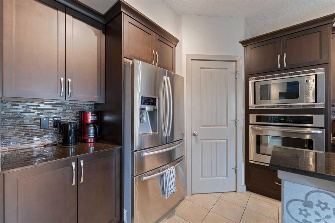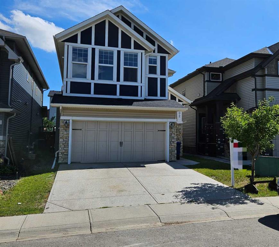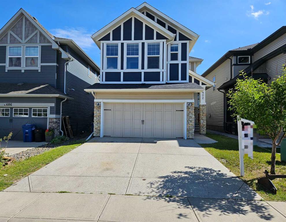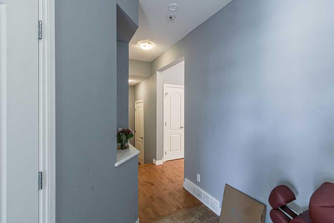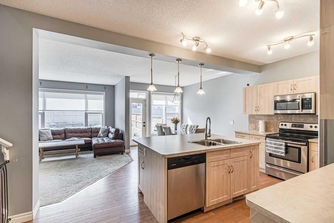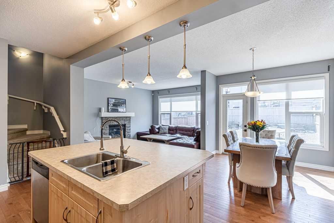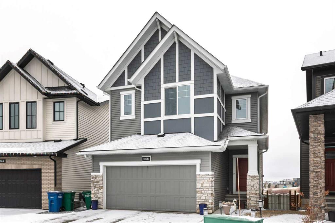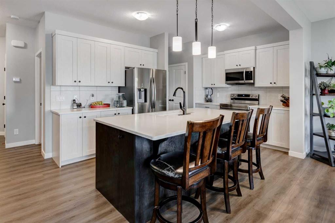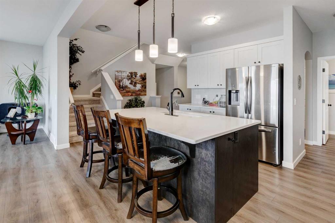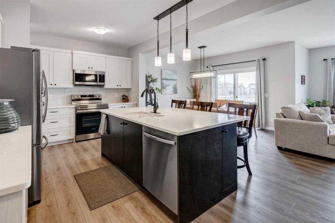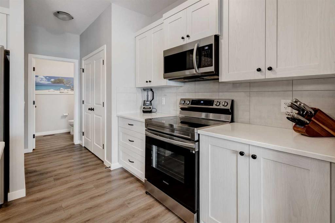12 Hillcrest Link SW
Airdrie T4B 4B1
MLS® Number: A2238662
$ 639,900
4
BEDROOMS
3 + 1
BATHROOMS
1,781
SQUARE FEET
2014
YEAR BUILT
Welcome to 12 Hillcrest Link, a thoughtfully upgraded and well-maintained family home in a great location. The main floor features 9-foot ceilings, upgraded hardwood flooring, granite countertops in the kitchen, a cozy gas fireplace, and a built-in surround sound system for an elevated entertainment experience. Upstairs you'll find a bright and spacious bonus room with plenty of natural light. The fully finished daylight basement offers a large bedroom, a rec room or gym with another integrated surround sound system, laminate flooring, and a 3-piece bathroom with heated floors and a large walk-in shower. Additional recent upgrades include central air conditioning and a new hot water tank in 2023. The heated, finished garage is extended to 23x19 and includes a side door leading to a fenced dog run. Step outside to enjoy a beautifully landscaped backyard complete with a two-tier composite deck with cedar railings, lower deck seating, vegetable garden beds, and a large storage shed. There's even a children’s play structure. The backyard is fully fenced, offering privacy and space for both kids and pets to play. This home has been designed with comfort, function, and family living in mind. A true must-see!
| COMMUNITY | Hillcrest |
| PROPERTY TYPE | Detached |
| BUILDING TYPE | House |
| STYLE | 2 Storey |
| YEAR BUILT | 2014 |
| SQUARE FOOTAGE | 1,781 |
| BEDROOMS | 4 |
| BATHROOMS | 4.00 |
| BASEMENT | Finished, Full |
| AMENITIES | |
| APPLIANCES | Central Air Conditioner, Dishwasher, Dryer, Electric Stove, Garage Control(s), Microwave Hood Fan, Refrigerator, Washer, Window Coverings |
| COOLING | Central Air |
| FIREPLACE | Gas |
| FLOORING | Carpet, Ceramic Tile, Hardwood, Vinyl |
| HEATING | Fireplace(s), Forced Air |
| LAUNDRY | Upper Level |
| LOT FEATURES | Back Yard, Landscaped, Rectangular Lot |
| PARKING | Double Garage Attached |
| RESTRICTIONS | None Known |
| ROOF | Asphalt Shingle |
| TITLE | Fee Simple |
| BROKER | Real Estate Professionals Inc. |
| ROOMS | DIMENSIONS (m) | LEVEL |
|---|---|---|
| Game Room | 16`11" x 10`2" | Basement |
| Bedroom | 13`1" x 9`0" | Basement |
| 3pc Bathroom | 7`8" x 4`1" | Basement |
| Mud Room | 6`11" x 6`9" | Main |
| 2pc Bathroom | 8`10" x 3`6" | Main |
| Entrance | 7`9" x 3`8" | Main |
| Covered Porch | 12`8" x 4`8" | Main |
| Living Room | 17`8" x 11`2" | Main |
| Dining Room | 9`11" x 10`10" | Main |
| Kitchen | 11`11" x 9`10" | Main |
| Pantry | 4`0" x 3`7" | Main |
| Bonus Room | 13`6" x 15`11" | Upper |
| Laundry | 5`4" x 7`9" | Upper |
| Bedroom | 9`11" x 9`9" | Upper |
| Walk-In Closet | 4`8" x 3`5" | Upper |
| Bedroom | 9`9" x 9`11" | Upper |
| Bedroom - Primary | 12`1" x 11`11" | Upper |
| 4pc Bathroom | 26`7" x 18`4" | Upper |
| 4pc Ensuite bath | 8`11" x 5`6" | Upper |

