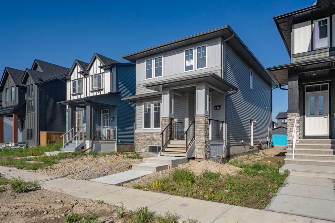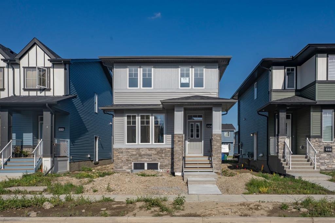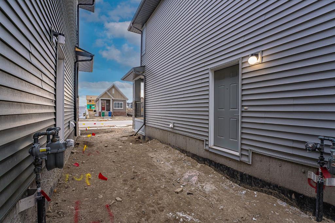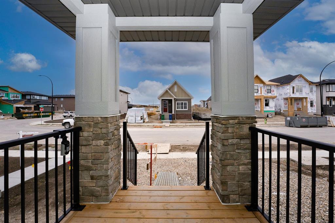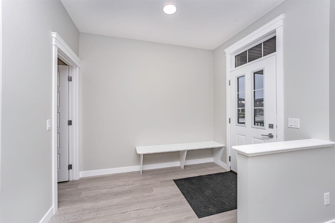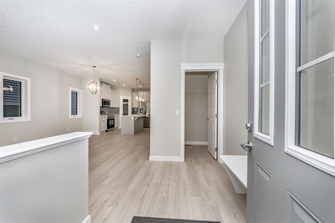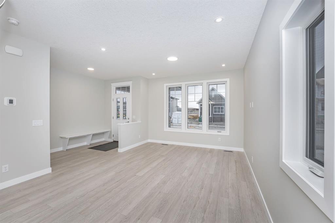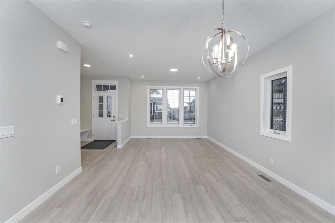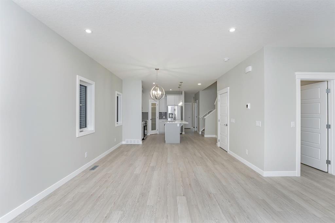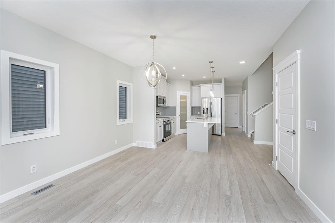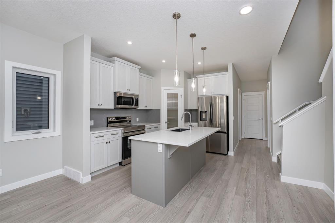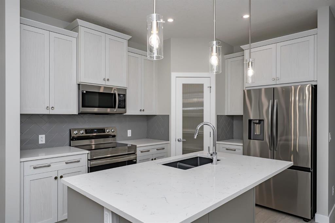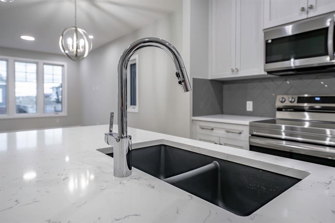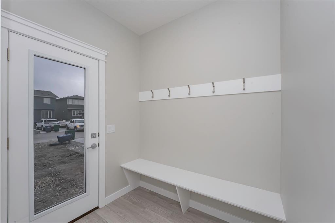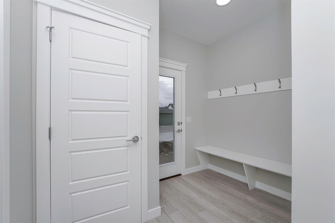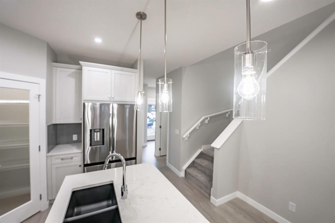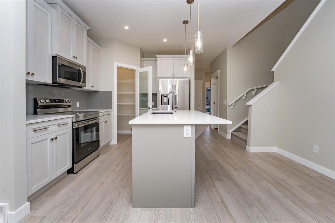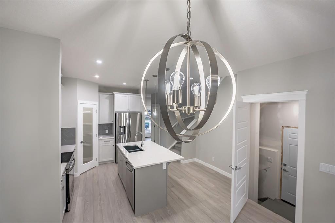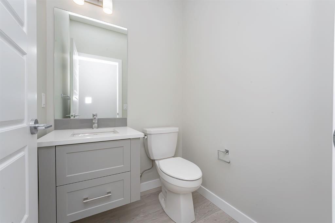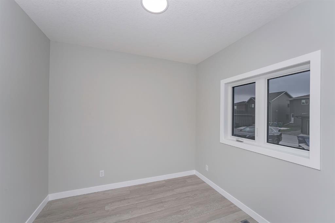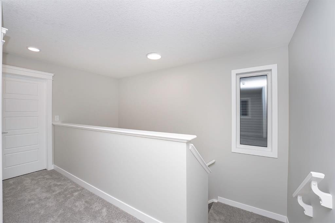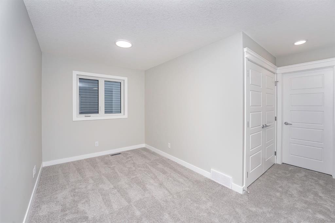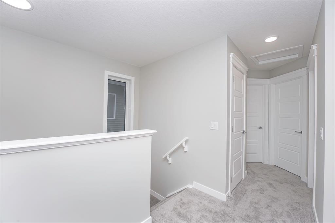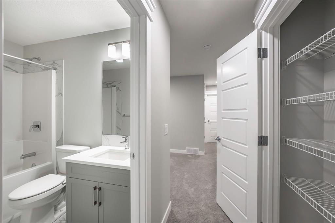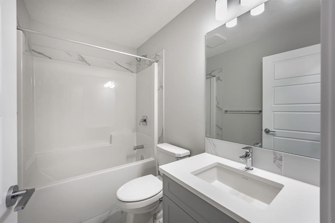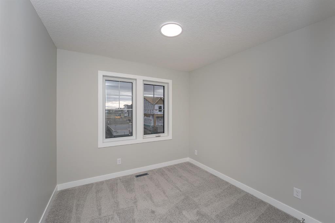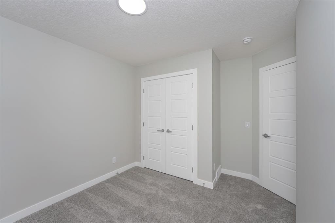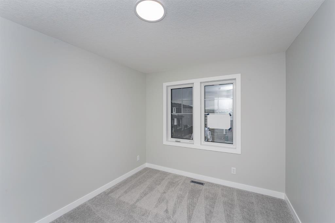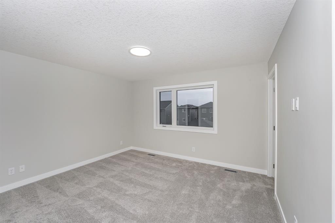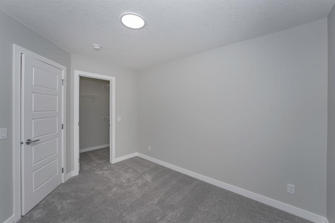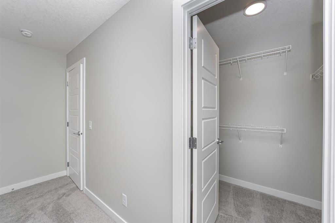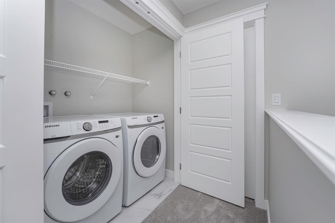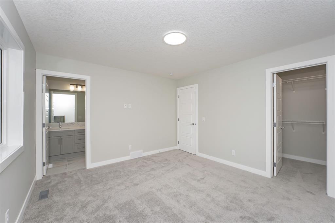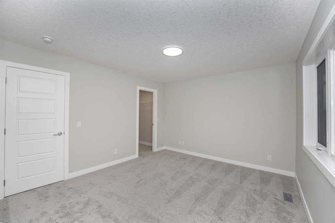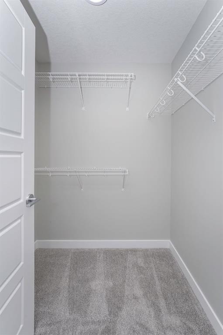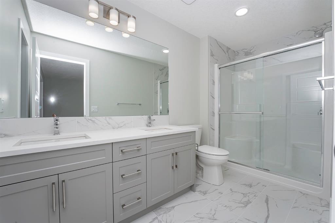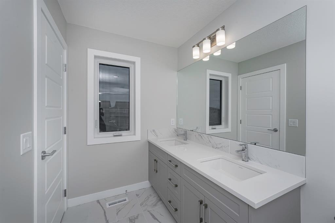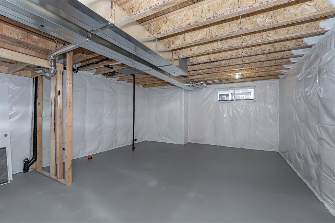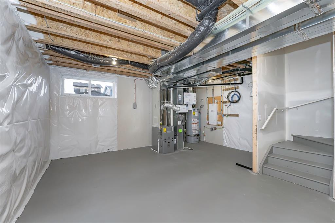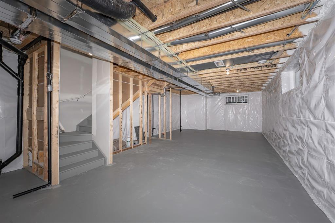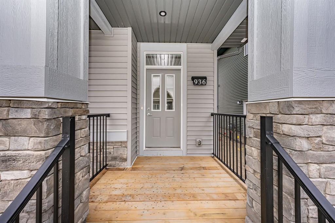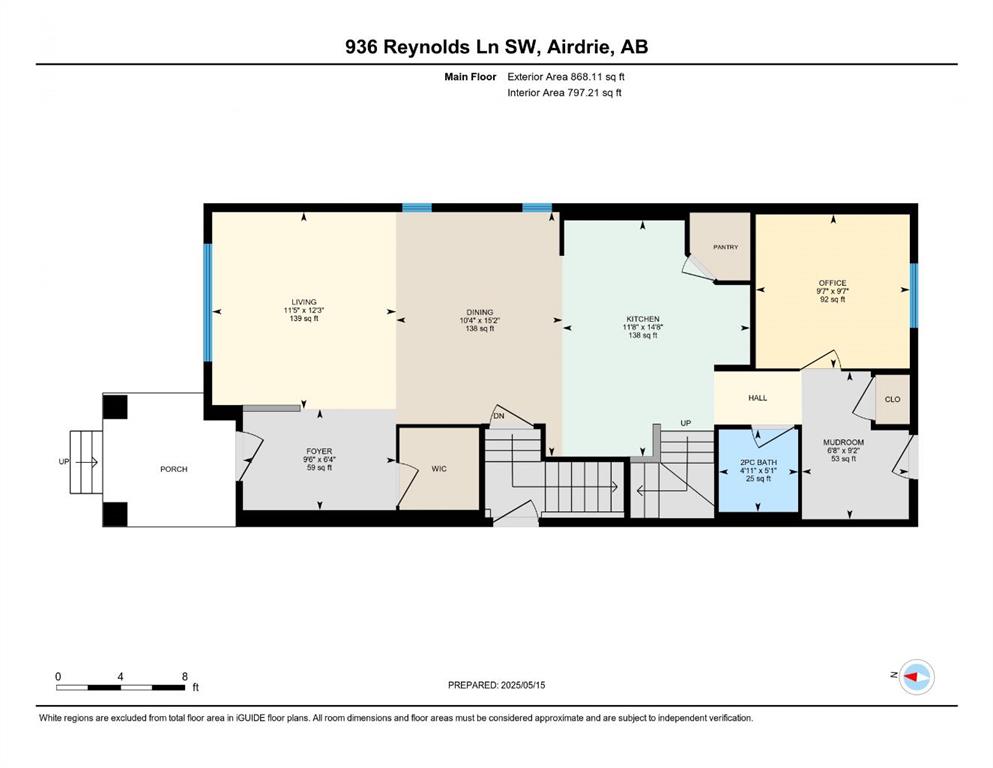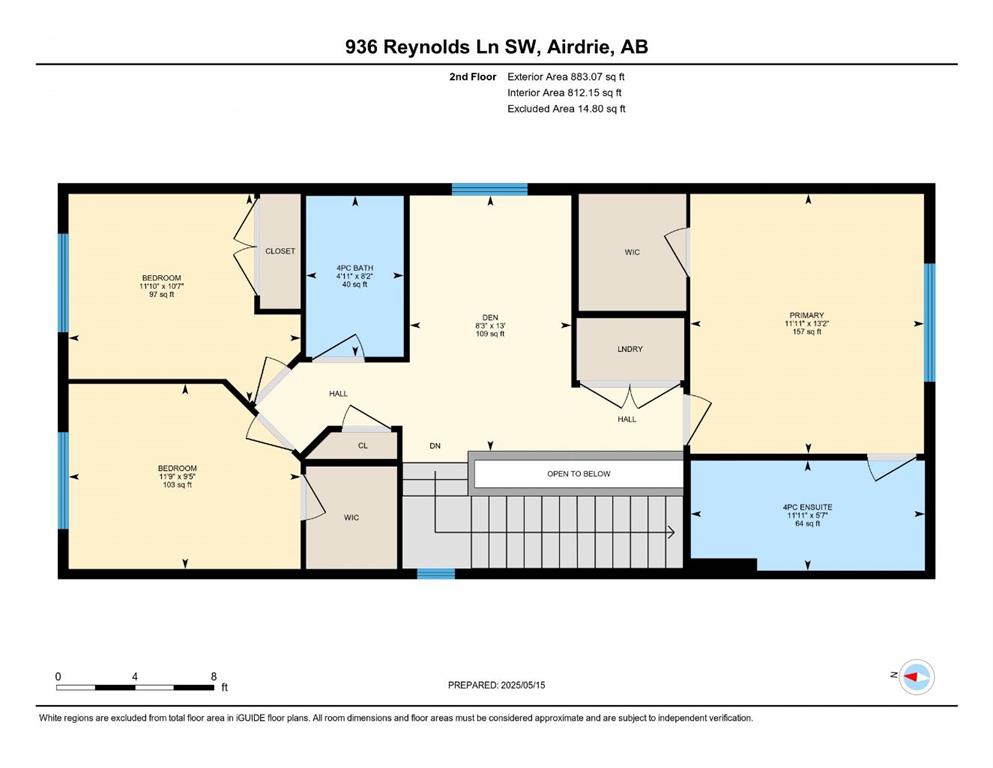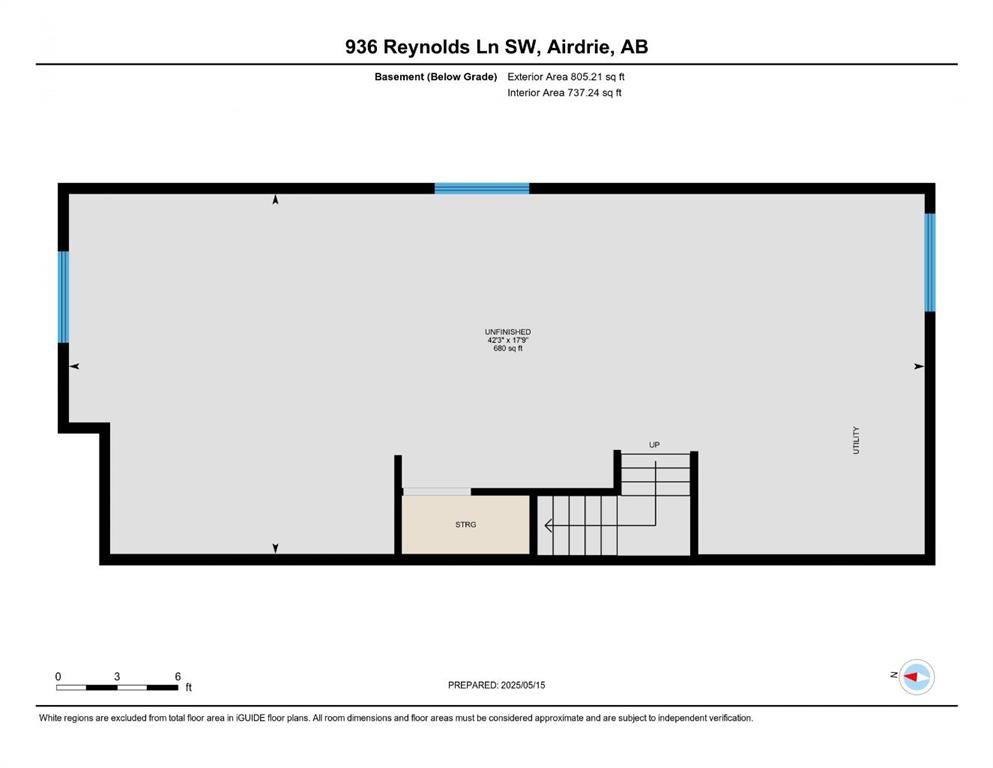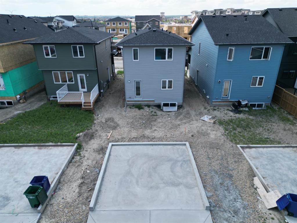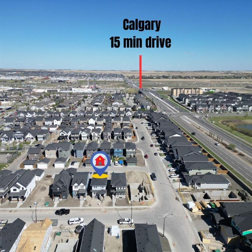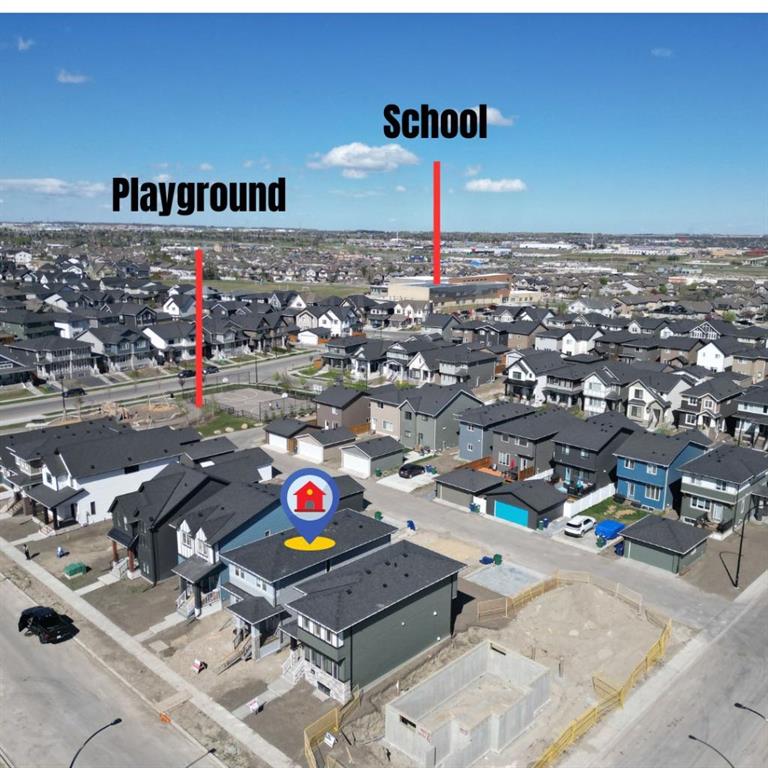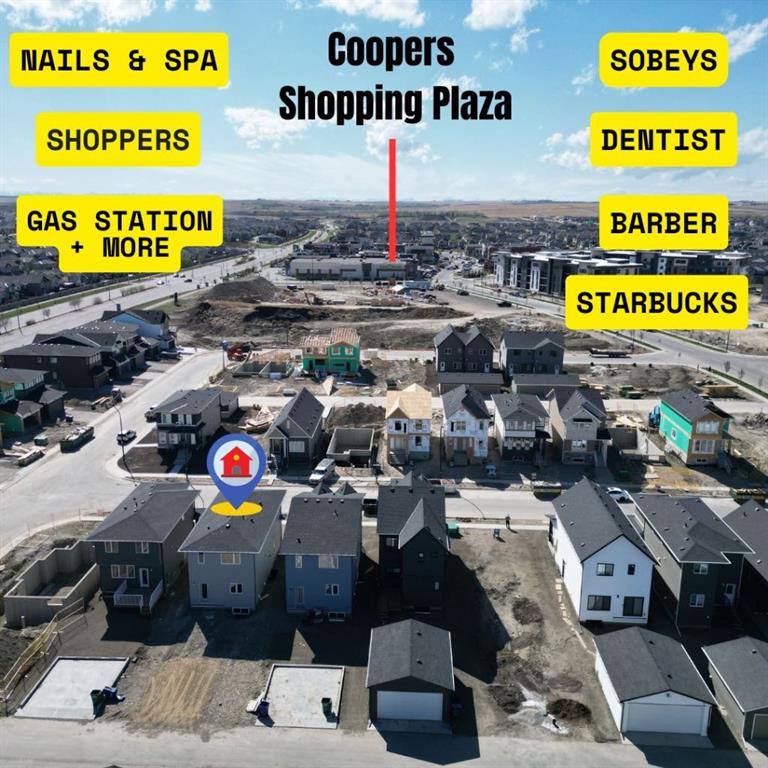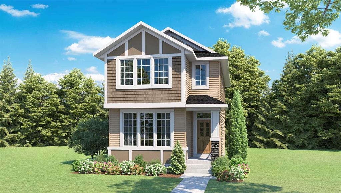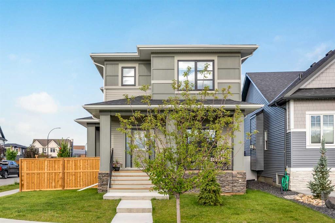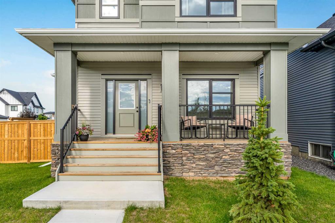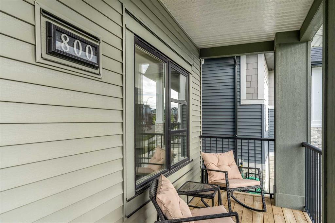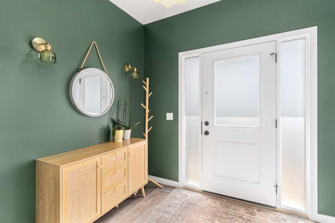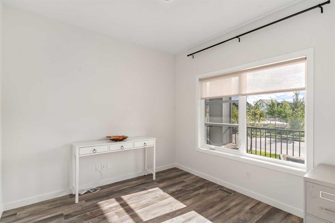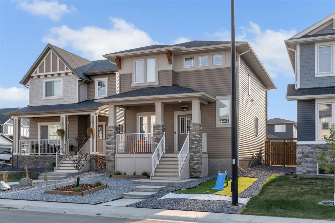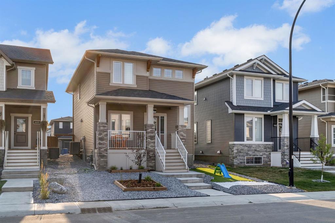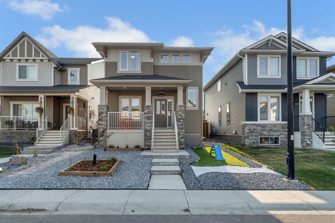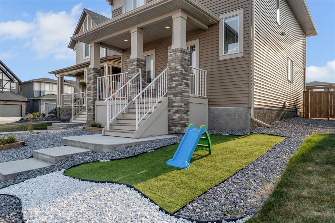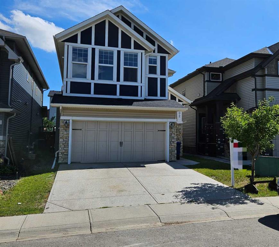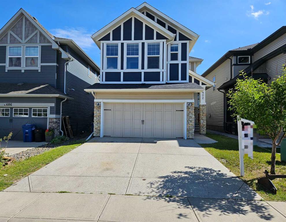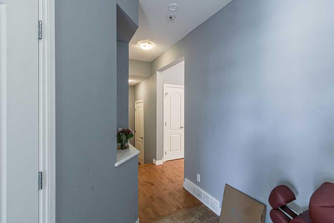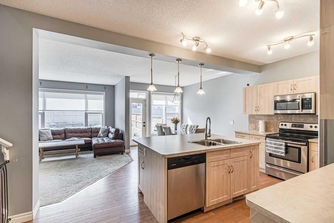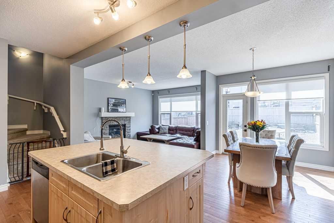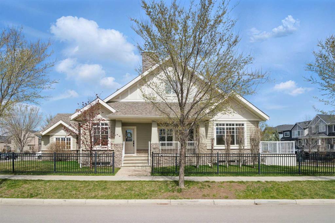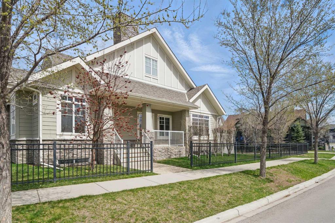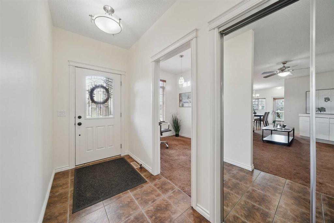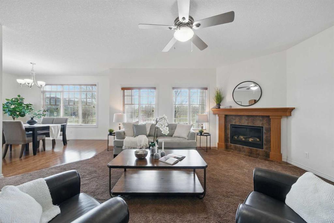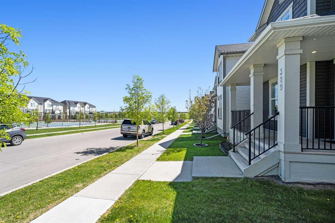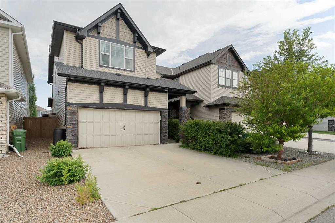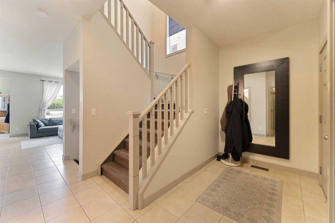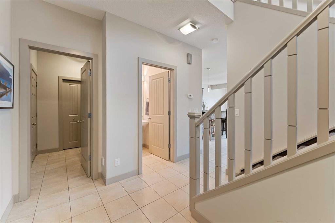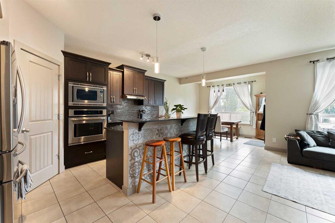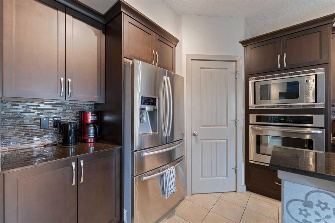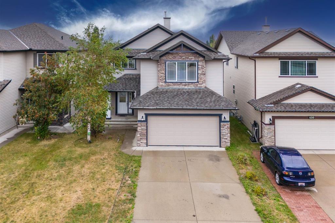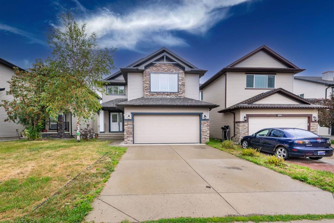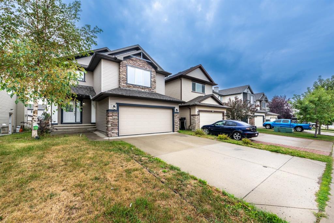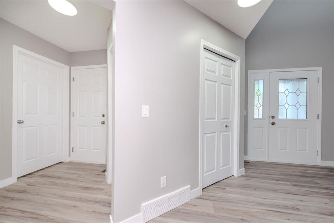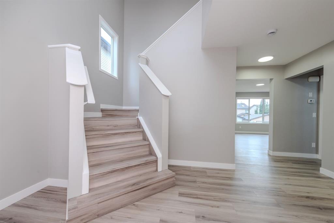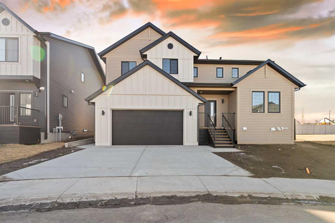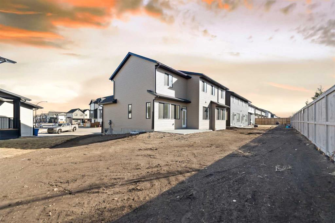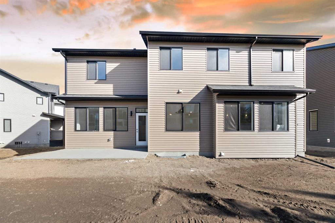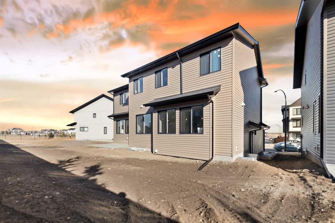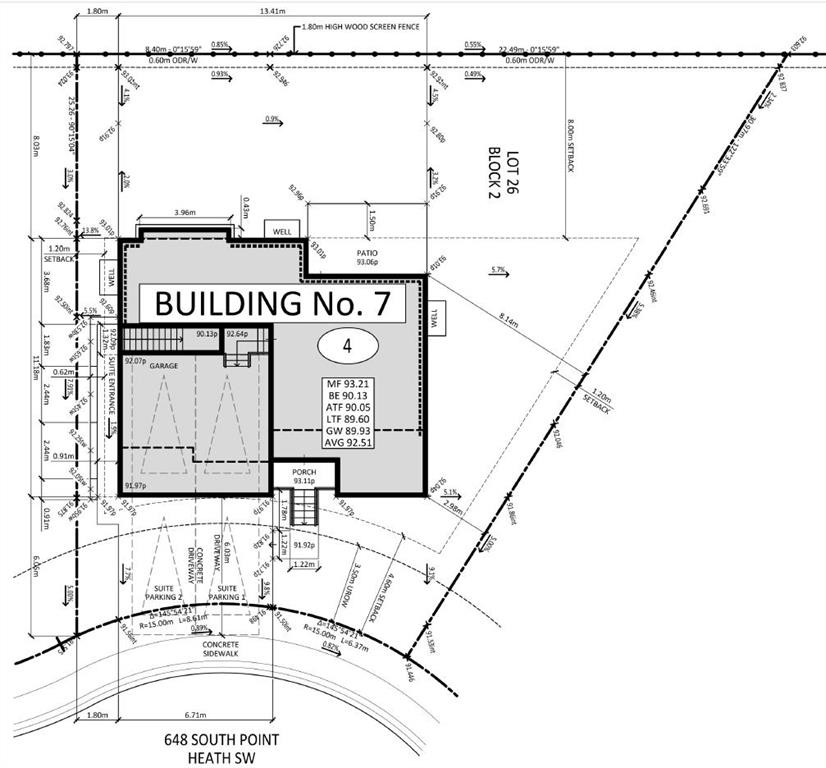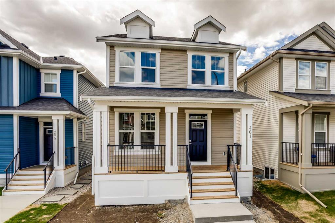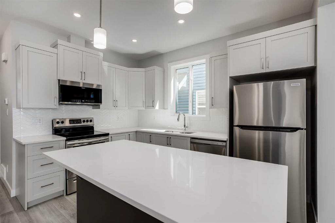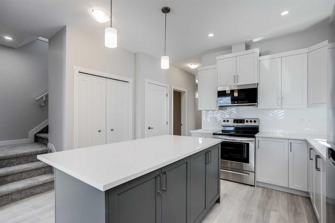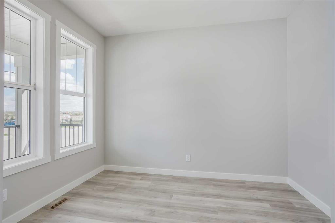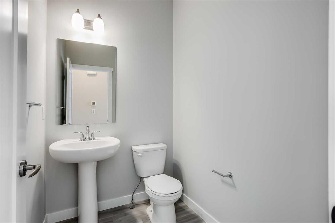936 Reynolds Lane SW
Airdrie T4B 5L7
MLS® Number: A2244562
$ 625,900
3
BEDROOMS
2 + 1
BATHROOMS
1,751
SQUARE FEET
2025
YEAR BUILT
Main Level Office | Upper Loft | Side Entrance Basement | Triple Pane Windows | Conventional Lot ! Discover this stunning, brand new 2025-built home in the award-winning community of Coopers Crossing—where modern design meets unbeatable location! Built on a conventional lot, this thoughtfully designed home offers exceptional comfort, efficiency, and flexibility for today's lifestyle. Step inside to a bright and airy open-concept main floor, featuring 9’ ceilings, abundant natural light, and energy-efficient triple-pane windows for year-round comfort. The main level flex room is perfect as a home office or guest space, with a nearby bathroom featuring a stylish floating vanity. Upstairs, enjoy the versatility of a bonus loft space, ideal for family movie nights or a kids' play area, along with three generously sized bedrooms. The primary suite is a true retreat with a walk-in closet and spa-inspired ensuite. Laundry is conveniently located on the upper level for added ease. The unfinished basement features 9’ ceilings, painted concrete floors, and a separate side entrance for the basement . Outside, the spacious rear parking pad is ready for your future double garage, and the conventional lot offers more usable yard space for outdoor entertaining, play, or gardening. Located just a short walk from St. Veronica and Northcott Prairie schools, beautiful parks, walking paths, and Coopers Town Promenade—featuring Sobeys, cafés, restaurants, and everyday essentials—this home delivers both lifestyle and convenience. Turn the key and start your next chapter in Coopers Crossing
| COMMUNITY | Coopers Crossing |
| PROPERTY TYPE | Detached |
| BUILDING TYPE | House |
| STYLE | 2 Storey |
| YEAR BUILT | 2025 |
| SQUARE FOOTAGE | 1,751 |
| BEDROOMS | 3 |
| BATHROOMS | 3.00 |
| BASEMENT | Separate/Exterior Entry, Full, Unfinished |
| AMENITIES | |
| APPLIANCES | Dishwasher, Dryer, Electric Stove, Microwave Hood Fan, Refrigerator, Washer |
| COOLING | Central Air |
| FIREPLACE | N/A |
| FLOORING | Carpet, Vinyl Plank |
| HEATING | Forced Air |
| LAUNDRY | Laundry Room, Upper Level |
| LOT FEATURES | Back Lane, Back Yard, City Lot, Street Lighting |
| PARKING | Parking Pad |
| RESTRICTIONS | See Remarks |
| ROOF | Asphalt Shingle |
| TITLE | Fee Simple |
| BROKER | Real Broker |
| ROOMS | DIMENSIONS (m) | LEVEL |
|---|---|---|
| Dining Room | 15`2" x 4`11" | Main |
| Kitchen | 14`8" x 11`8" | Main |
| Mud Room | 9`2" x 6`8" | Main |
| 2pc Bathroom | 5`1" x 4`11" | Main |
| Den | 13`0" x 8`3" | Main |
| Foyer | 6`4" x 9`6" | Main |
| Living Room | 12`3" x 11`5" | Main |
| Office | 9`7" x 9`7" | Main |
| Bedroom - Primary | 13`2" x 11`11" | Upper |
| Bedroom | 9`5" x 11`9" | Upper |
| 4pc Ensuite bath | 5`7" x 11`11" | Upper |
| Bedroom | 10`7" x 11`10" | Upper |
| 4pc Bathroom | 8`2" x 4`11" | Upper |

