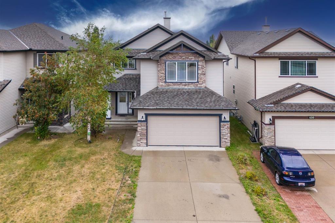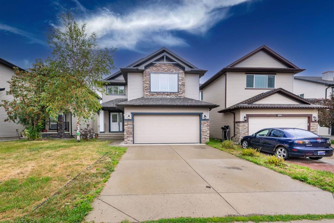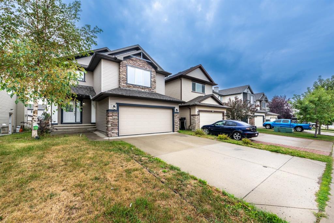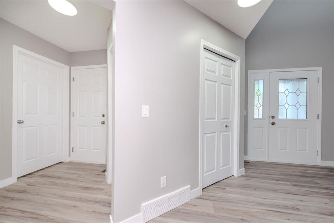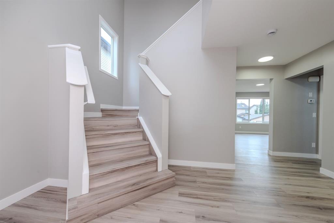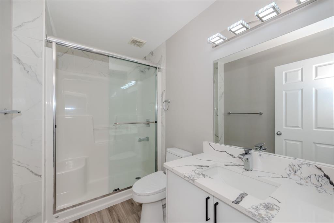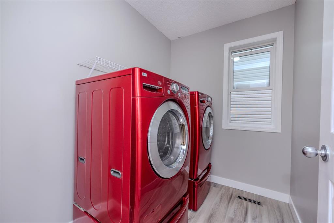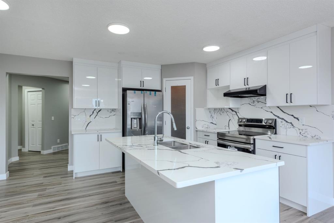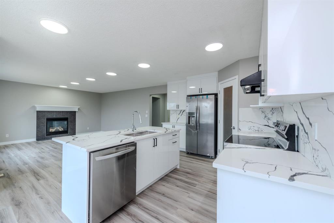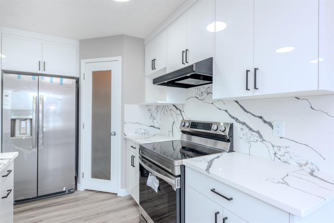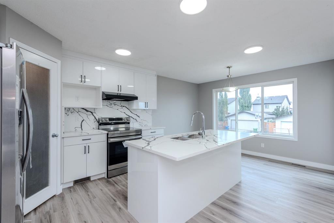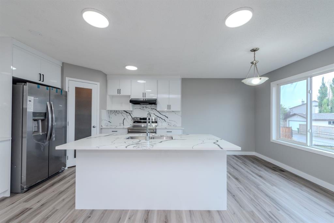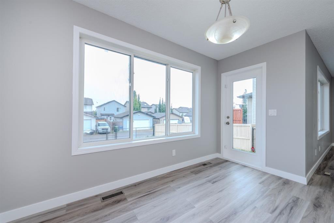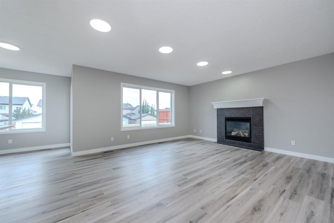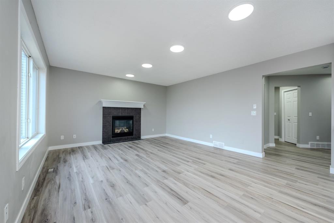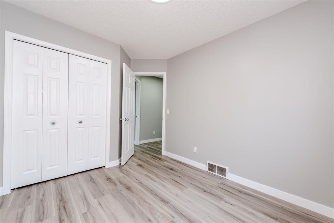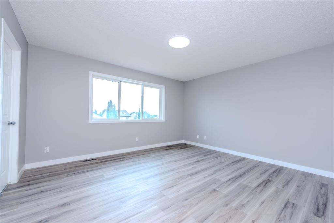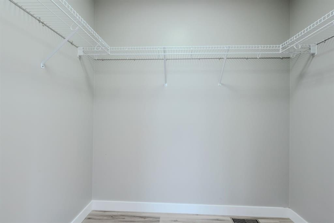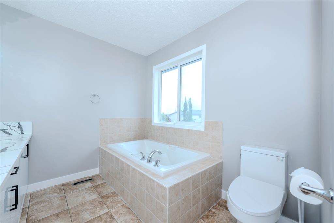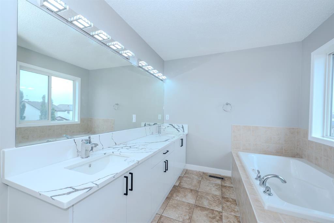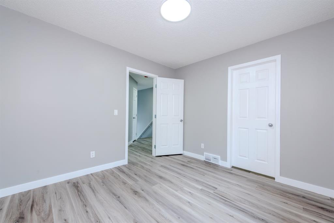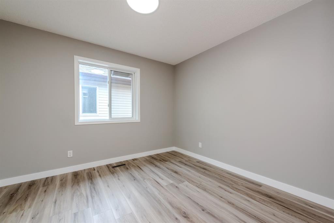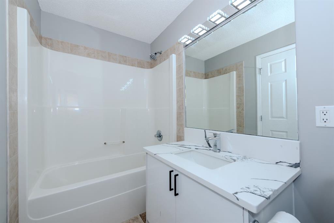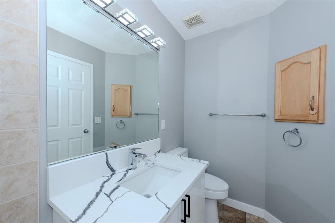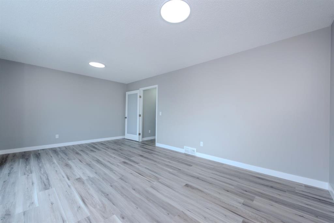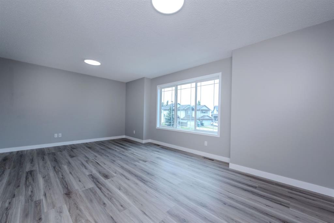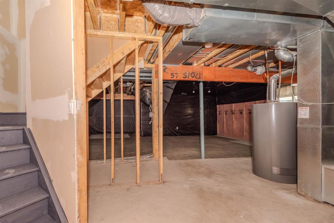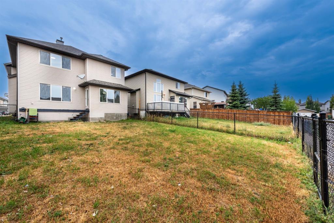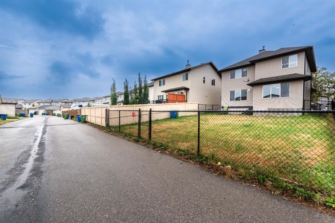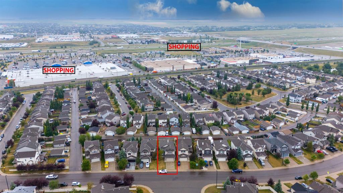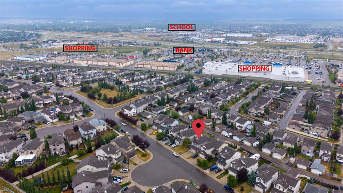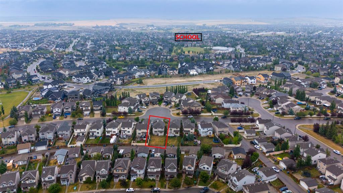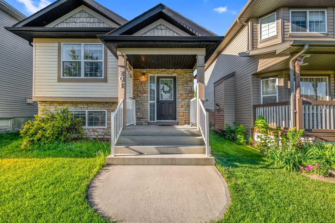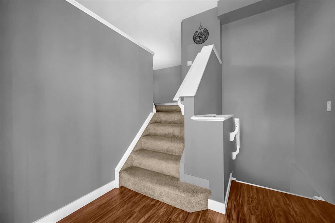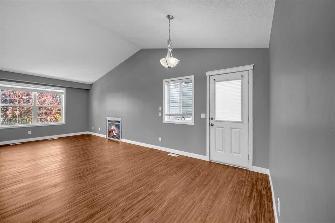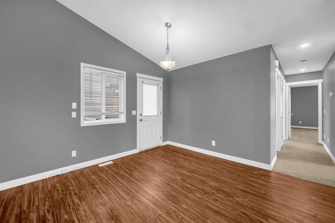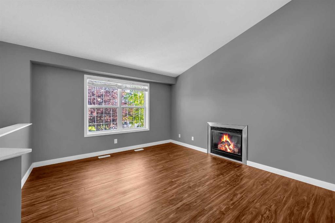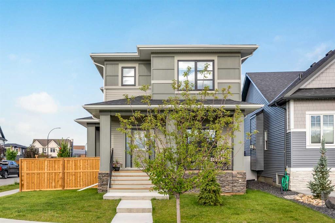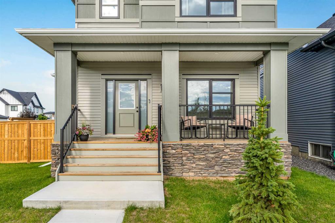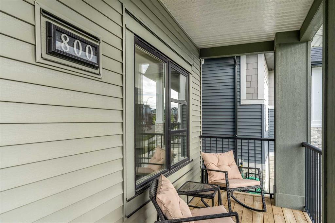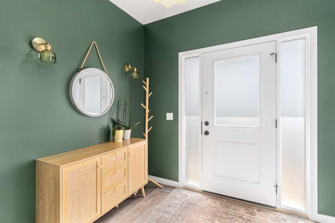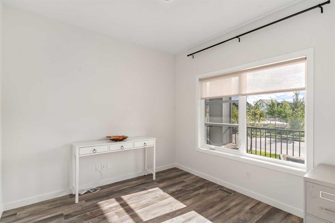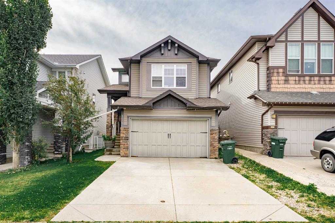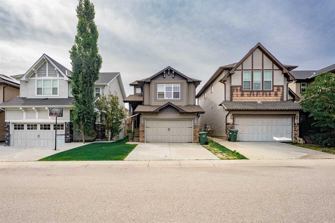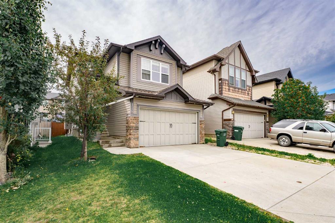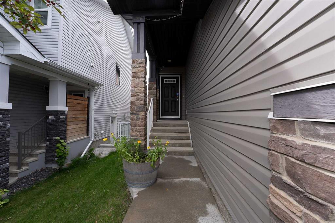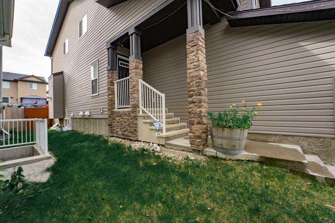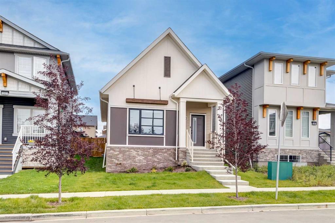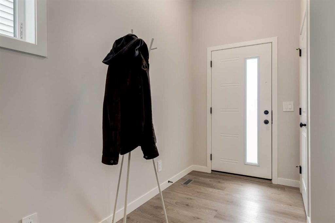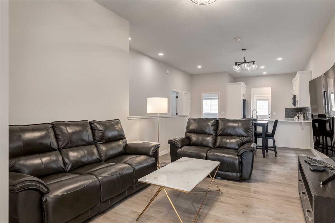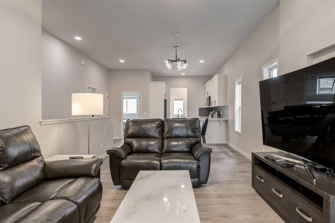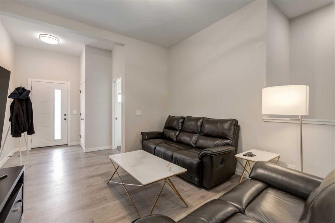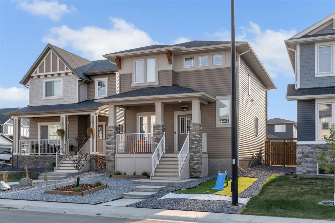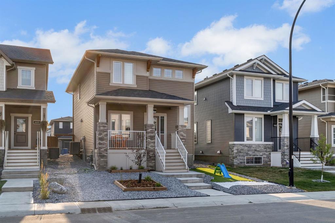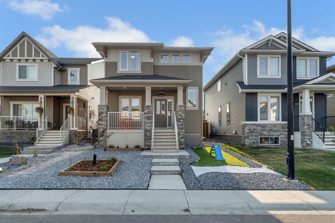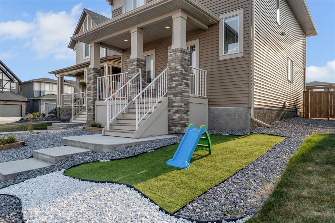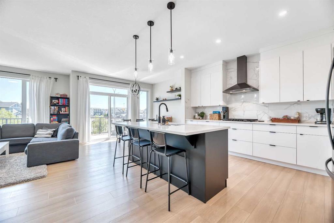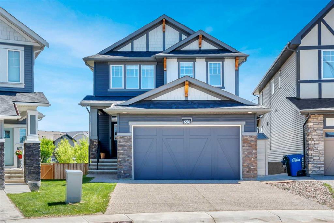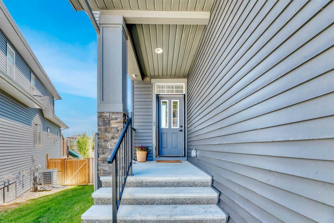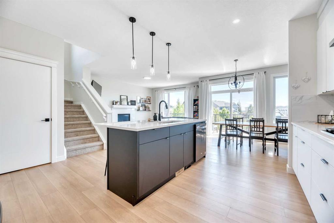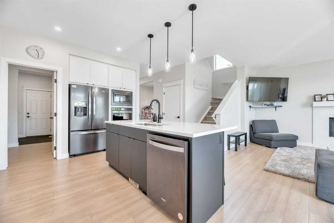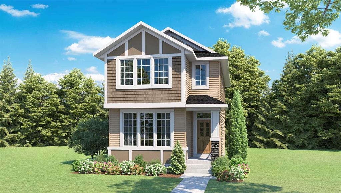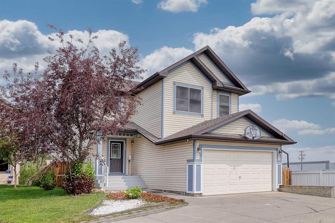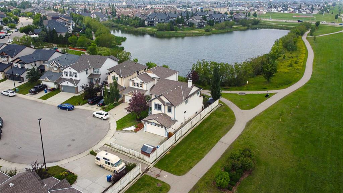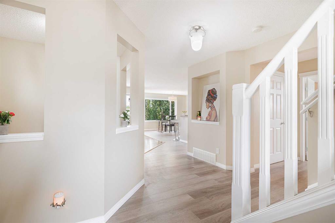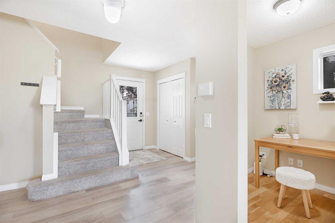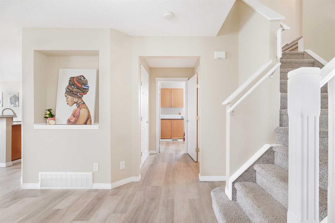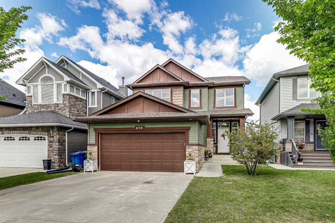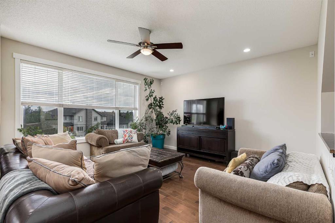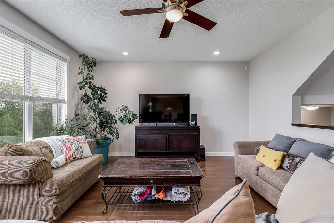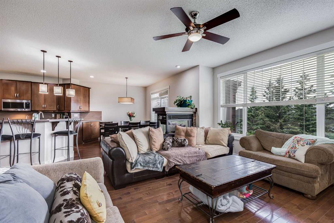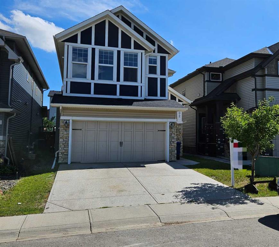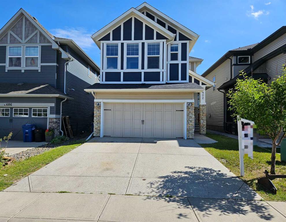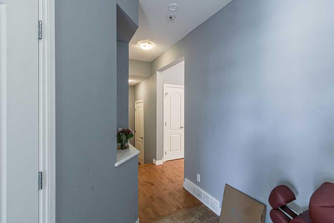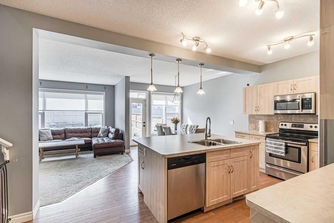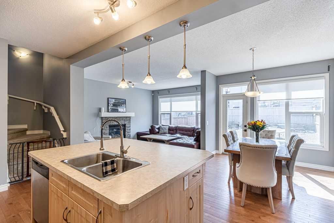434 Coopers Drive SW
Airdrie T4B0C8
MLS® Number: A2201141
$ 675,000
3
BEDROOMS
3 + 0
BATHROOMS
2,005
SQUARE FEET
2007
YEAR BUILT
Welcome to 434 Coopers Drive SW, a meticulously upgraded residence in the esteemed community of Coopers Crossing. This move-in-ready gem boasts brand-new 7mm laminated flooring, sophisticated stone countertops, and a contemporary kitchen equipped with new appliances and a spacious pantry. The grand front entrance ushers you into a cozy living room, where a charming fireplace creates a warm and inviting atmosphere for family gatherings. The master suite is a true retreat, featuring a generous closet and a lavish 5-piece en-suite. Each additional bedroom is thoughtfully designed with its own closet, ensuring ample storage for the whole family. A versatile bonus room with a privacy door offers flexible usage as an extra bedroom, office, or playroom. The home is illuminated by energy-efficient Gino Solar windows, enhancing both comfort and natural light. The expansive basement holds exciting potential for future development, with room for two additional bedrooms and the possibility to add a separate entrance with a paved sidewalk in the future. Conveniently located just steps from Cooper’s Crossing School (K-5), this home is also close to major roads such as Yankee Valley Boulevard and 8th Street SW, providing seamless access to shopping, dining, and recreational parks. With quick connections to Stoney Trail and Highway 2, commuting is both effortless and efficient. Priced to sell, this freshly painted and elegantly refined home offers exceptional value and a warm welcome in one of Calgary’s most family-oriented neighborhoods.
| COMMUNITY | Morningside |
| PROPERTY TYPE | Detached |
| BUILDING TYPE | House |
| STYLE | 2 Storey |
| YEAR BUILT | 2007 |
| SQUARE FOOTAGE | 2,005 |
| BEDROOMS | 3 |
| BATHROOMS | 3.00 |
| BASEMENT | None, Unfinished |
| AMENITIES | |
| APPLIANCES | Dishwasher, Electric Range, Freezer, Gas Water Heater, Refrigerator, Washer/Dryer |
| COOLING | None |
| FIREPLACE | Gas, Living Room |
| FLOORING | Vinyl Plank |
| HEATING | Forced Air, Natural Gas |
| LAUNDRY | Laundry Room |
| LOT FEATURES | Back Yard, Front Yard |
| PARKING | Double Garage Attached, Driveway |
| RESTRICTIONS | None Known |
| ROOF | Asphalt Shingle |
| TITLE | Fee Simple |
| BROKER | URBAN-REALTY.ca |
| ROOMS | DIMENSIONS (m) | LEVEL |
|---|---|---|
| 3pc Bathroom | 9`9" x 5`8" | Main |
| Kitchen | 12`1" x 12`7" | Main |
| Living Room | 15`1" x 14`3" | Main |
| Dining Room | 12`1" x 6`8" | Main |
| Laundry | 7`4" x 5`10" | Main |
| 4pc Bathroom | 5`0" x 8`10" | Upper |
| Bedroom | 11`8" x 9`0" | Upper |
| Bonus Room | 19`2" x 12`10" | Upper |
| 5pc Ensuite bath | 12`6" x 8`2" | Upper |
| Bedroom - Primary | 15`0" x 14`7" | Upper |
| Bedroom | 10`1" x 11`0" | Upper |

