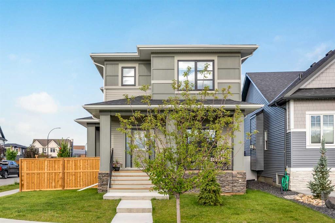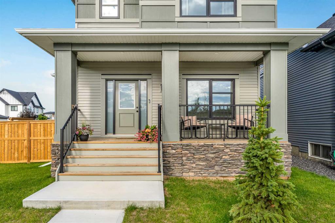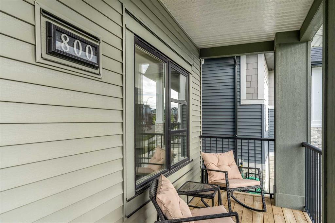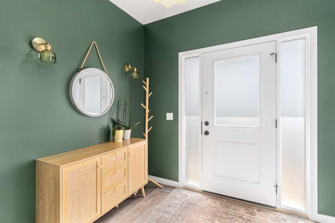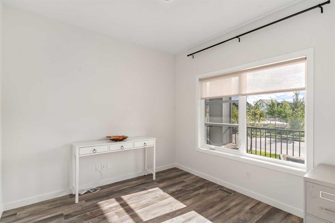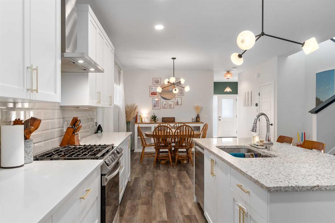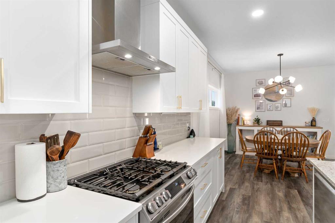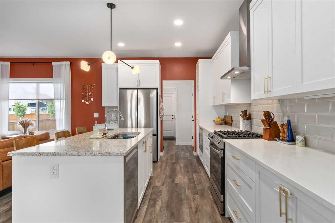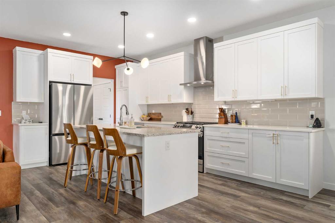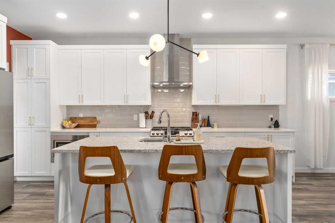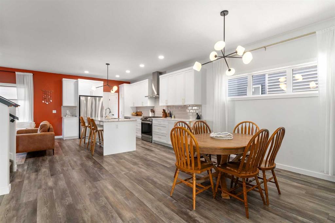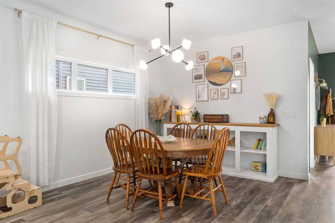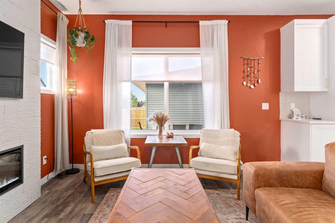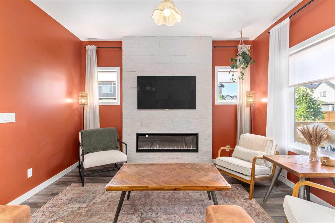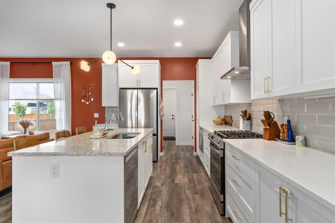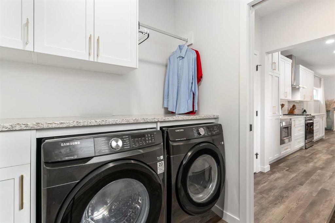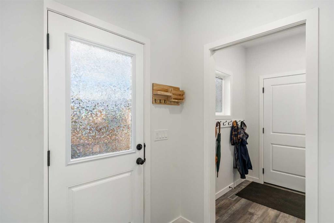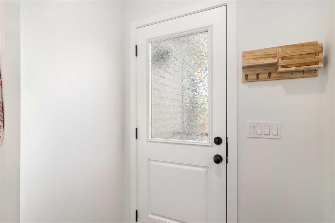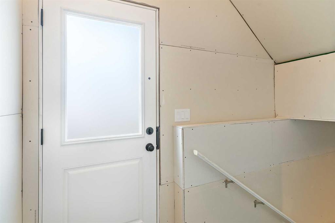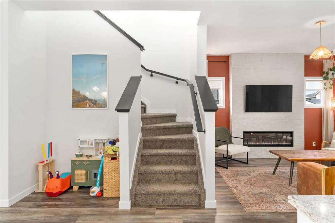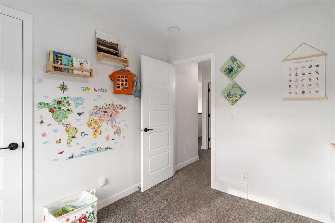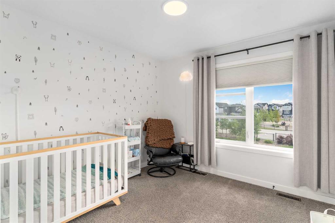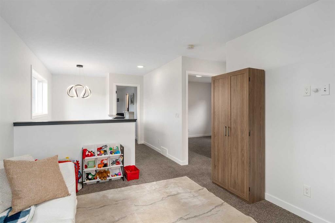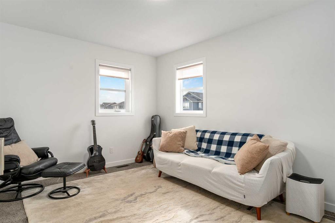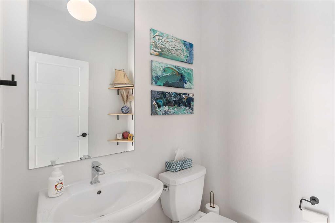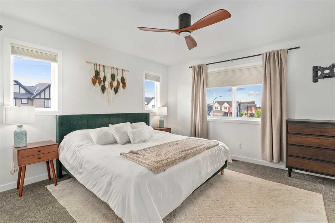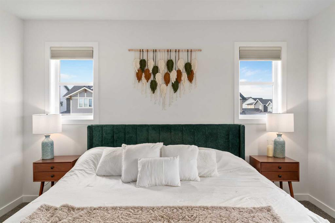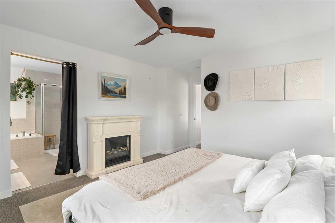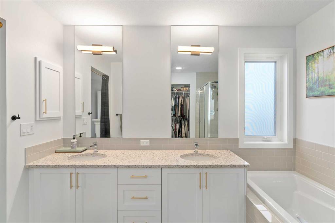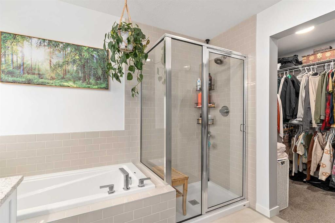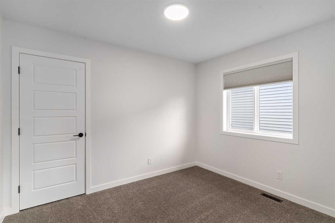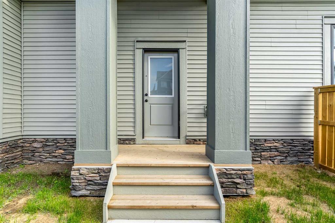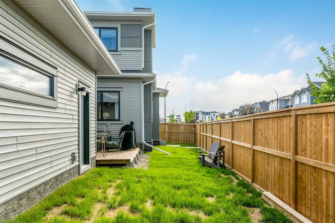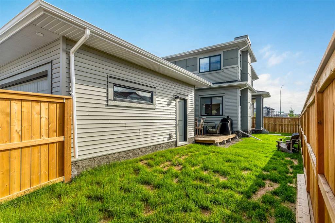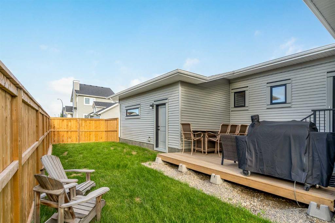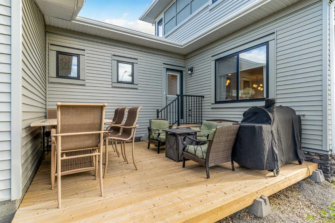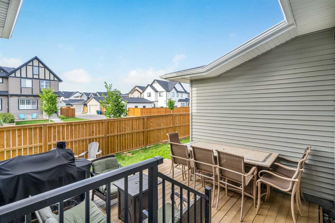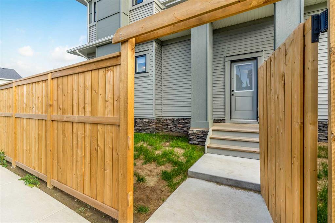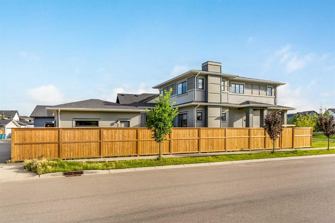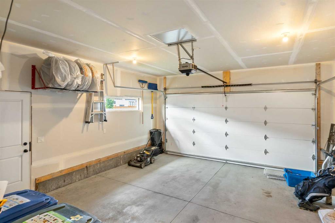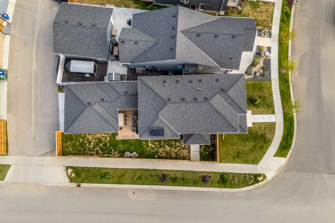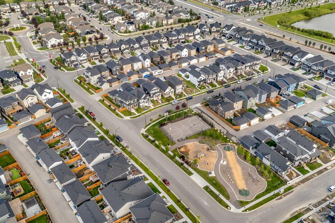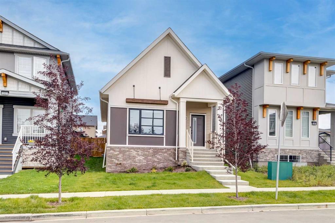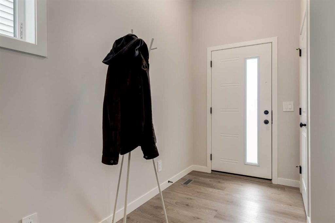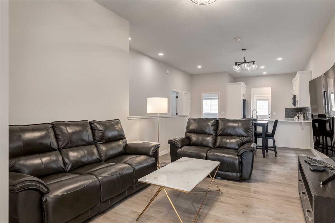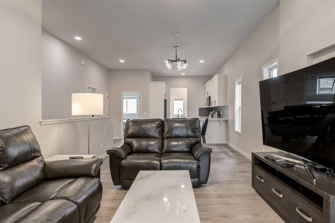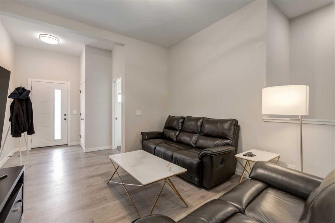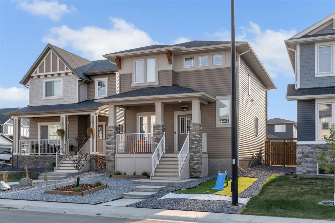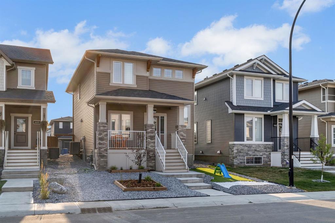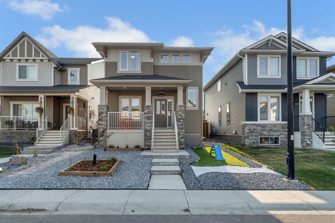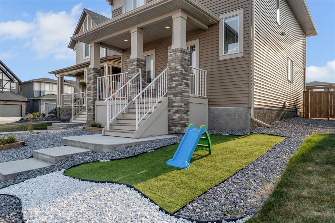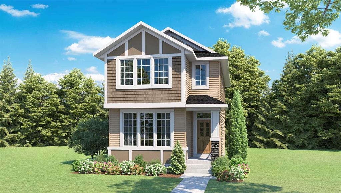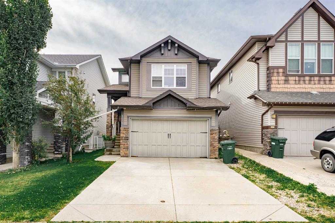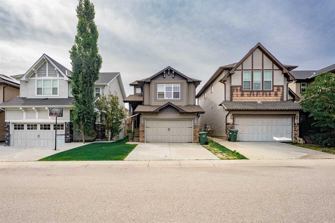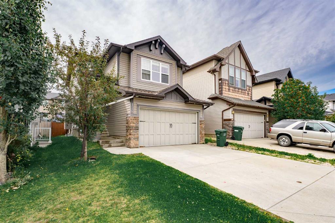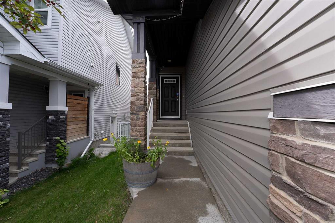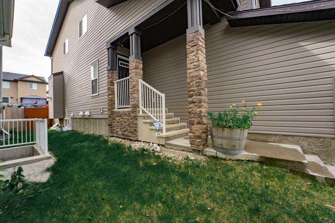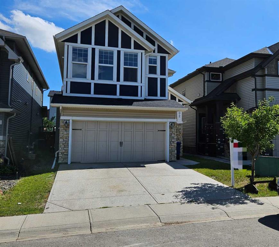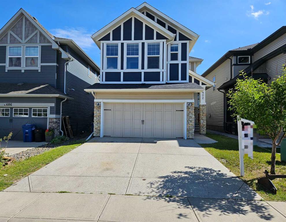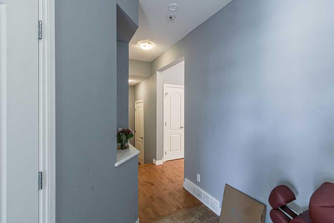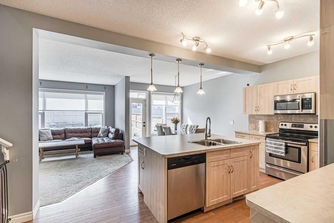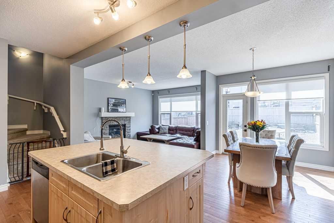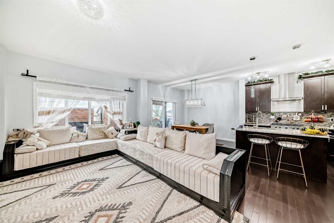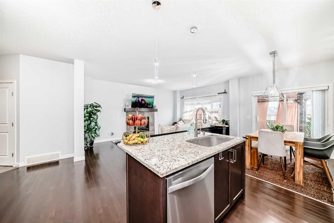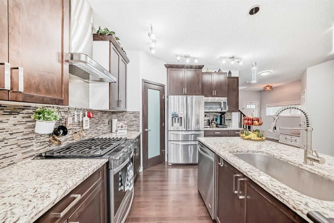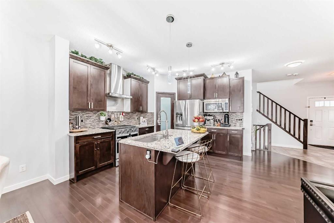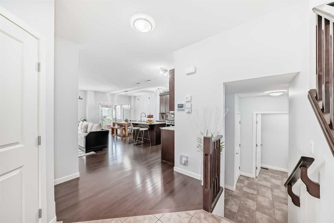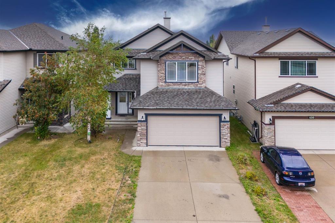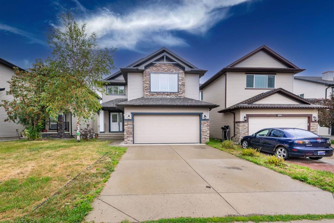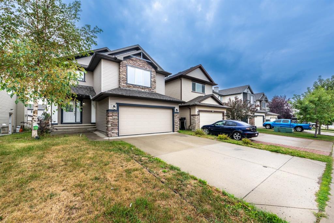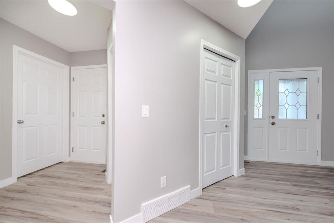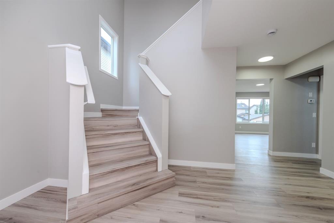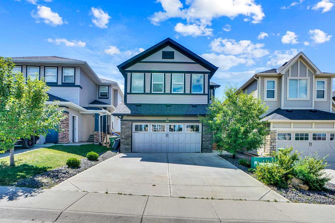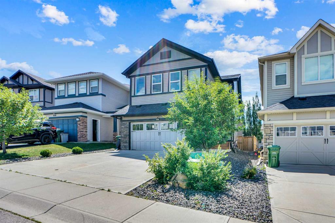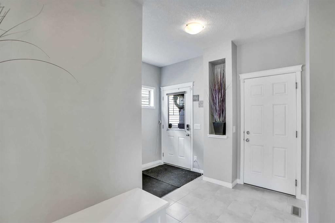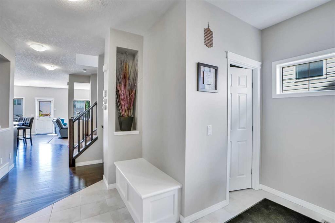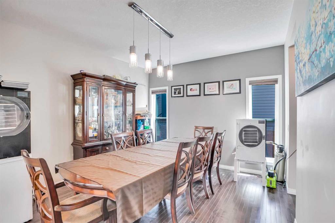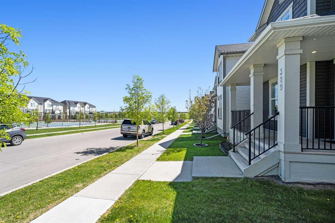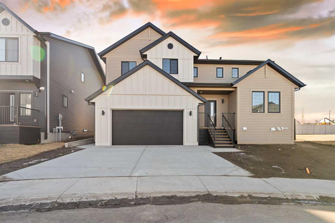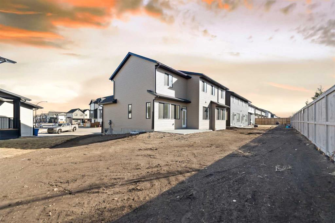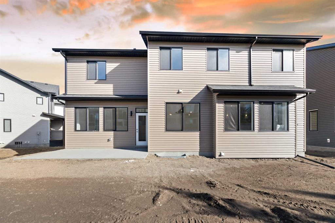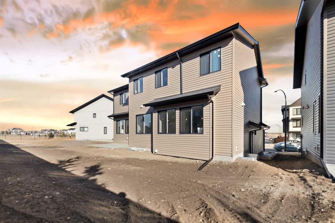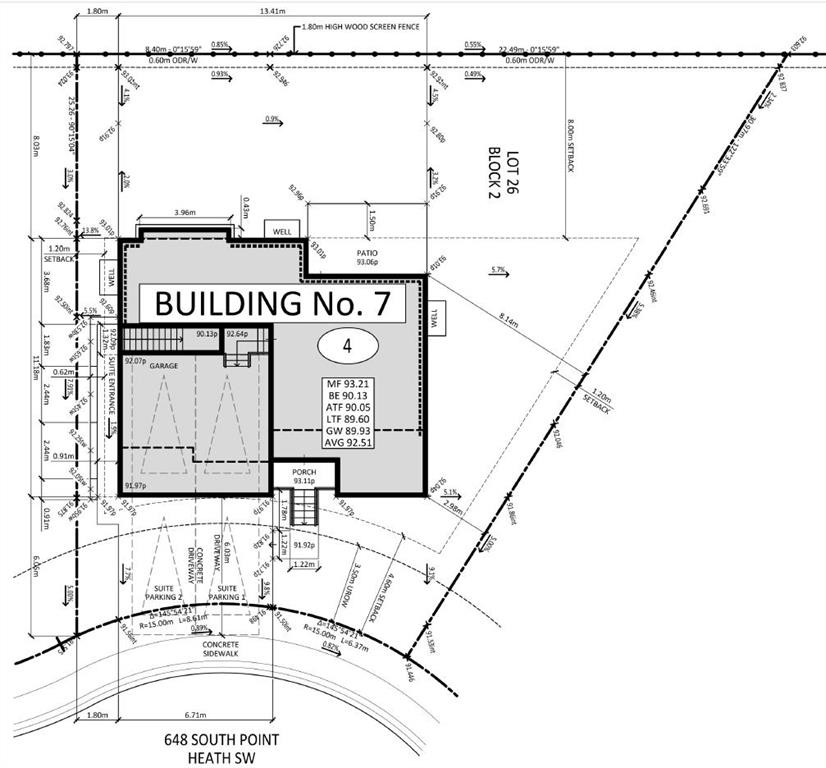800 Reynolds Manor SW
Airdrie T4B5G2
MLS® Number: A2241857
$ 699,800
3
BEDROOMS
2 + 1
BATHROOMS
2,019
SQUARE FEET
2023
YEAR BUILT
NEWS FLASH: OPEN HOUSE THURSDAY August 28/25 - 7 PM till 9 PM. You'll be impressed by this beautifully designed two-story home, which features a REAR - ATTACHED GARAGE and welcoming Front porch, perfect for relaxing while watching the kids at play in the PARK Right Across the Street!!! The craftmanship is evident and speaks to the QUALITY of a MCKEE Built HOME. This HOME is ideal for those running a Home-Based Business, as it includes a dedicated office space just off the Foyer. The Kitchen is a CHEFS dream, equipped with high quality stainless steel appliances, GAS STOVE, Elegant Quartz countertops, and ample space to gather with friends and Family. This main floor boasts several impressive features, including a laundry room, and a spacious great room that is highlighted by an electric FIREPLACE and an eye catching FULL BRICK WALL. These elements combine to create a warm and inviting atmosphere, perfect for both relaxation and entertainment. Additionally, there is a thoughtfully planned SEPARATE ENTRANCE on the Side of the home , allowing for the easy development of the Basement!! Upstairs, you will find a Luxurious Primary Suite featuring a spacious ensuite bathroom with dual sinks, a separate shower, and a relaxing soaker tub. This home includes 2 additional bedrooms along with a Bonus Room making it perfect for families. The yard is Fully Fenced, providing a safe and secure environment for children and pets to play. Deck is spacious enough for your BBQ and outdoor furniture, landscaping has been completed for you as well as a NEWLY installed Air Conditioning System for your comfort. Make this stunning residence in "Coopers Crossing" your next home!
| COMMUNITY | Coopers Crossing |
| PROPERTY TYPE | Detached |
| BUILDING TYPE | House |
| STYLE | 2 Storey |
| YEAR BUILT | 2023 |
| SQUARE FOOTAGE | 2,019 |
| BEDROOMS | 3 |
| BATHROOMS | 3.00 |
| BASEMENT | Full, Unfinished |
| AMENITIES | |
| APPLIANCES | Central Air Conditioner, Dishwasher, Dryer, Garage Control(s), Gas Stove, Microwave, Range Hood, Refrigerator, See Remarks, Washer, Window Coverings |
| COOLING | Central Air |
| FIREPLACE | Brick Facing, Electric, Great Room |
| FLOORING | Carpet, Vinyl Plank |
| HEATING | High Efficiency, Fireplace(s), Forced Air, Natural Gas |
| LAUNDRY | Laundry Room, Main Level |
| LOT FEATURES | Back Lane, City Lot, Corner Lot, Front Yard, Fruit Trees/Shrub(s), Landscaped, See Remarks, Street Lighting |
| PARKING | Double Garage Attached |
| RESTRICTIONS | Architectural Guidelines, Easement Registered On Title, Pets Allowed, Underground Utility Right of Way |
| ROOF | Asphalt Shingle |
| TITLE | Fee Simple |
| BROKER | CIR Realty |
| ROOMS | DIMENSIONS (m) | LEVEL |
|---|---|---|
| 2pc Bathroom | 5`9" x 4`11" | Main |
| Dining Room | 10`7" x 11`2" | Main |
| Foyer | 10`7" x 7`11" | Main |
| Kitchen | 10`7" x 17`6" | Main |
| Laundry | 7`7" x 6`5" | Main |
| Living Room | 12`4" x 12`9" | Main |
| Office | 10`0" x 10`0" | Main |
| 4pc Bathroom | 6`6" x 7`9" | Second |
| 5pc Ensuite bath | 10`0" x 12`8" | Second |
| Bedroom | 11`0" x 9`10" | Second |
| Bedroom | 10`0" x 10`0" | Second |
| Bedroom - Primary | 12`8" x 16`6" | Second |

