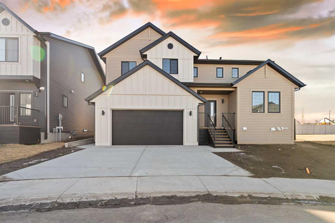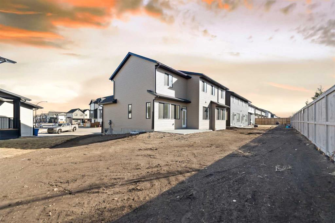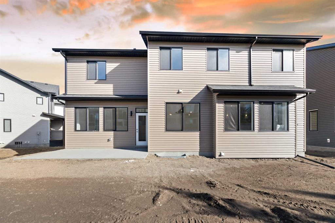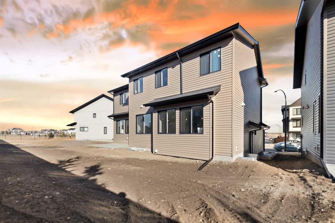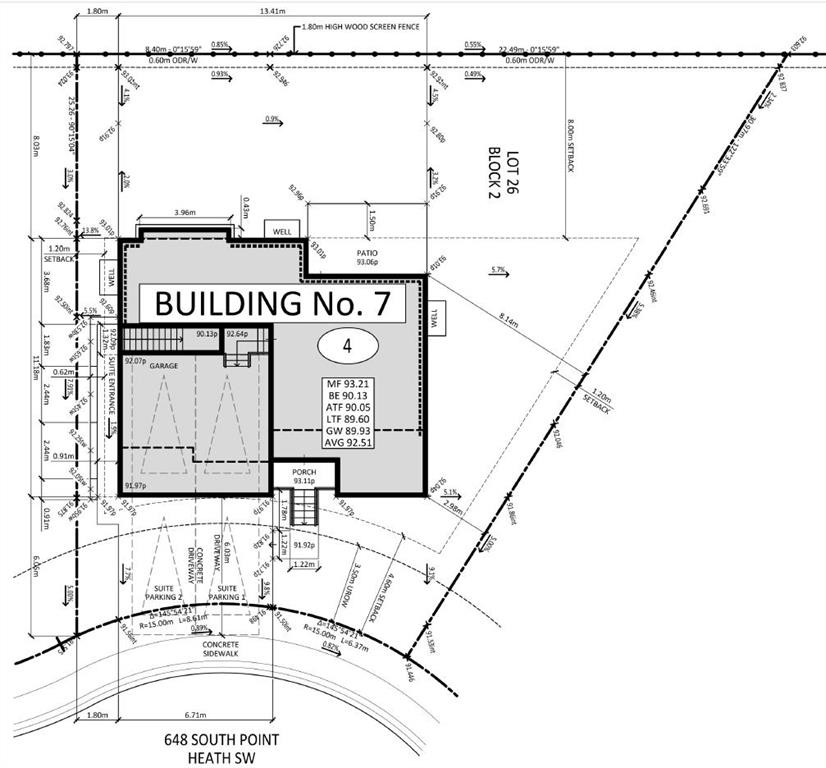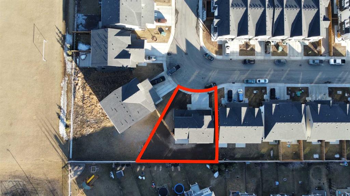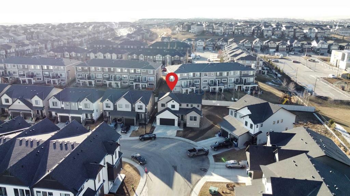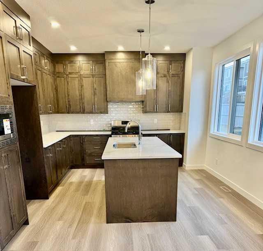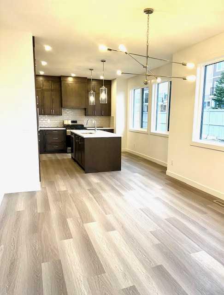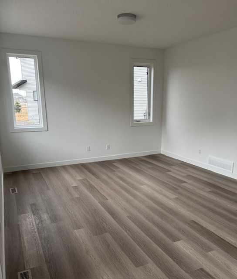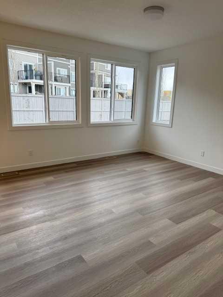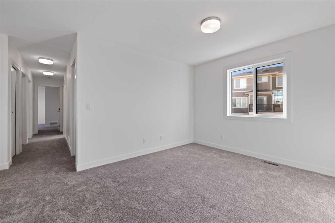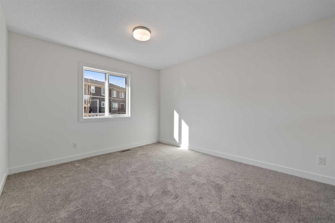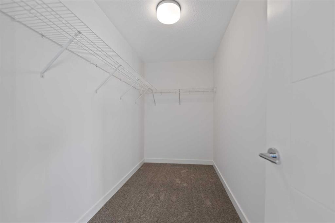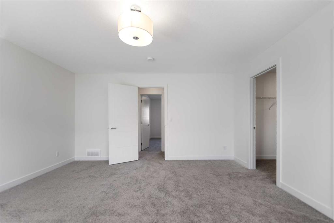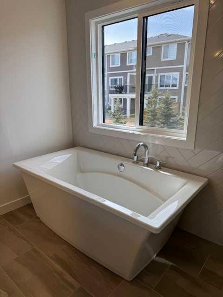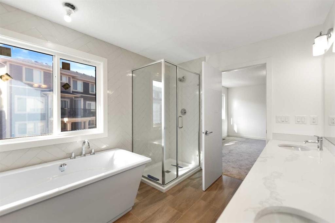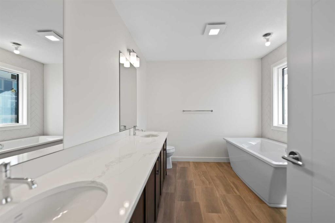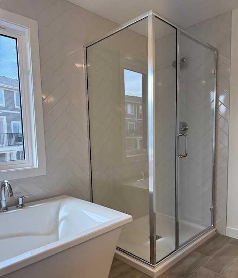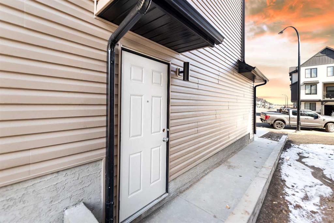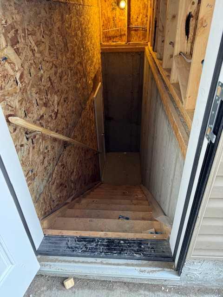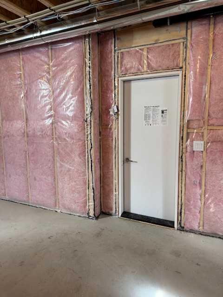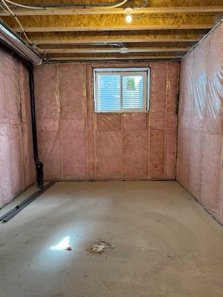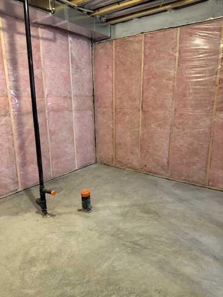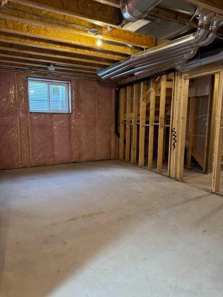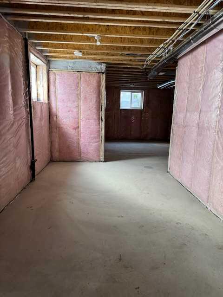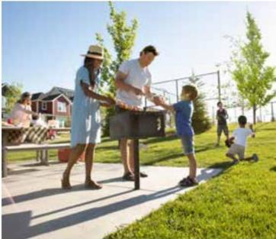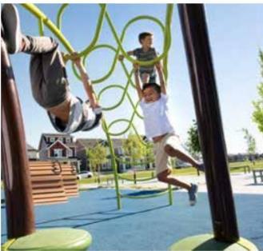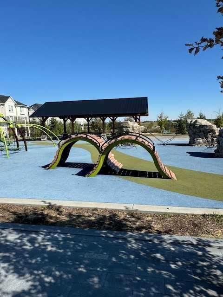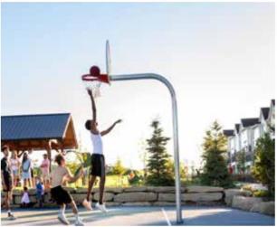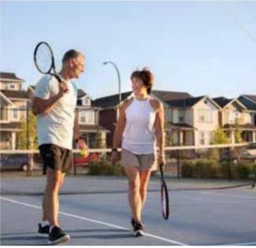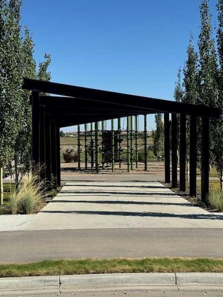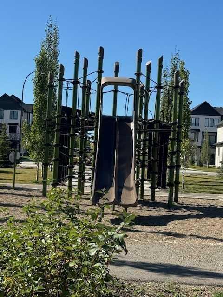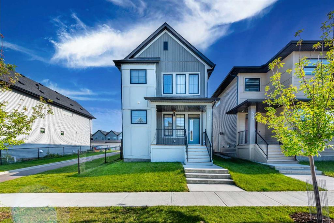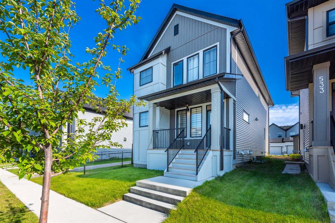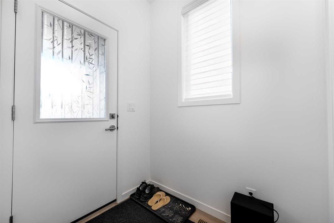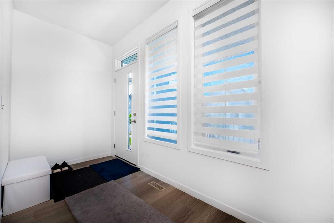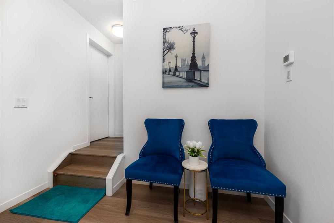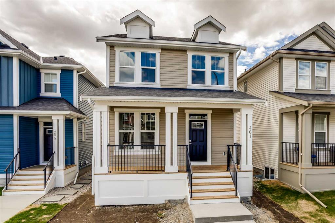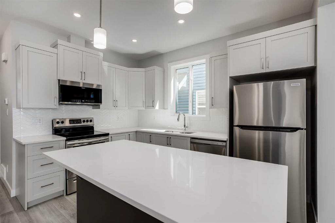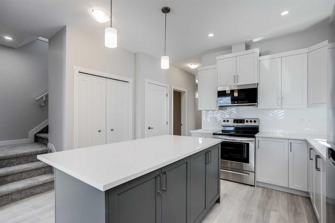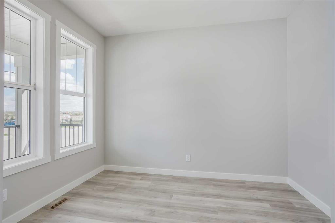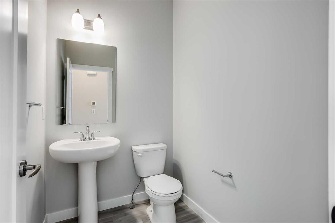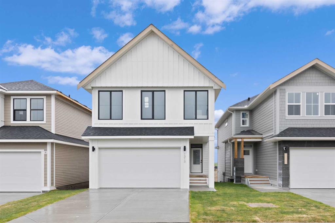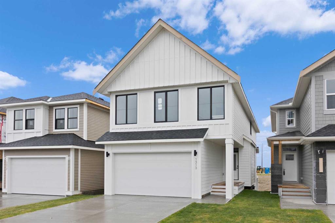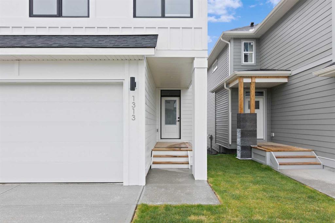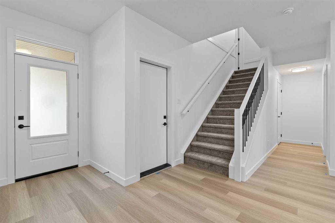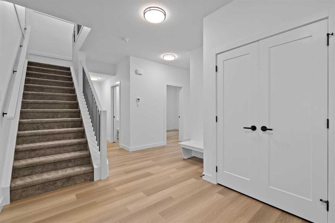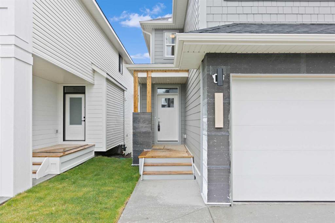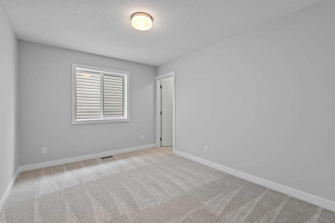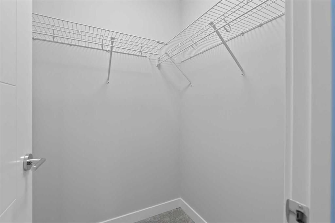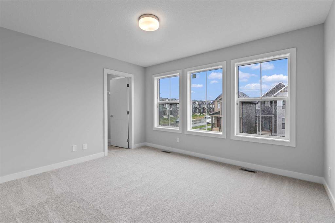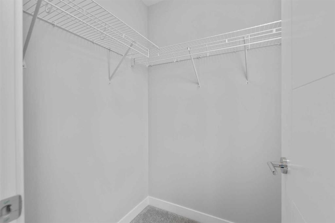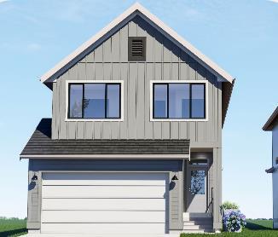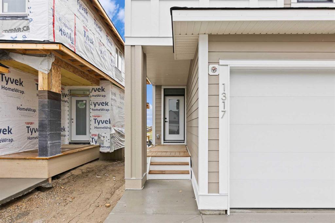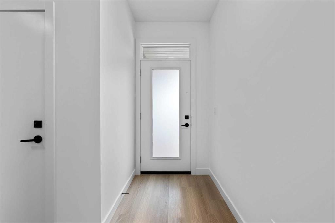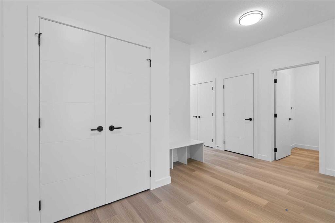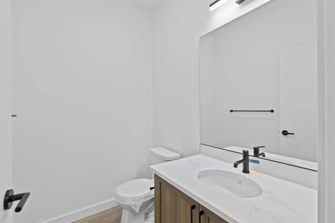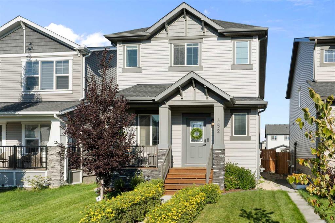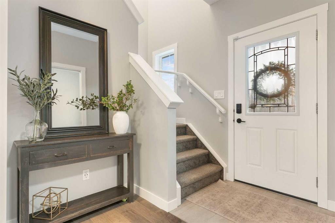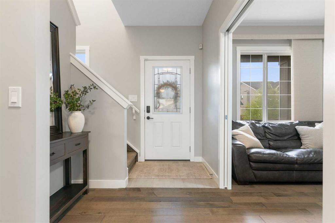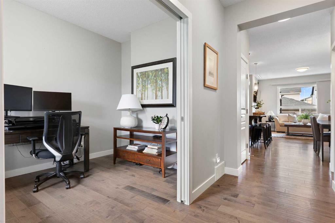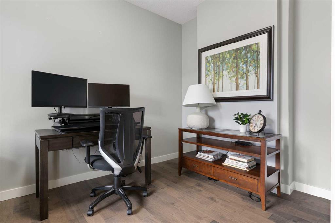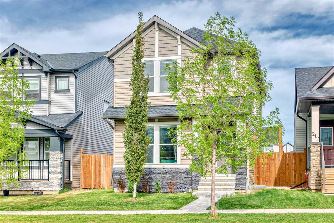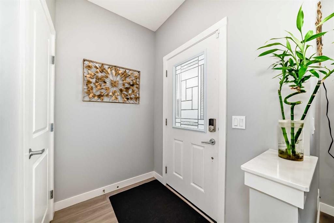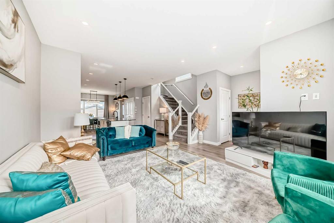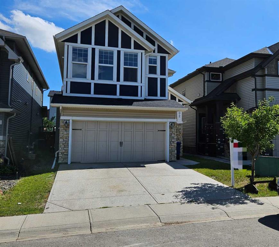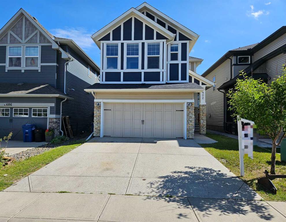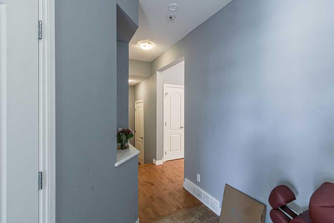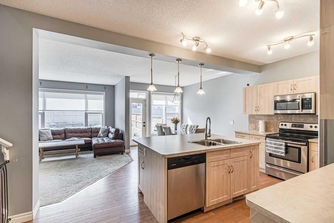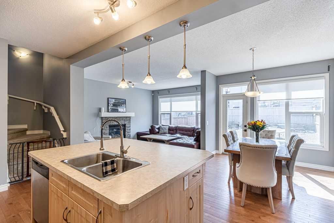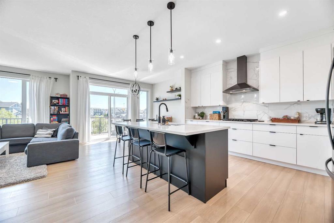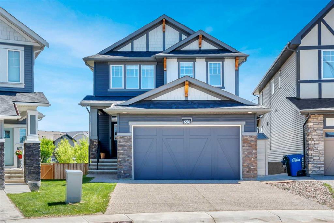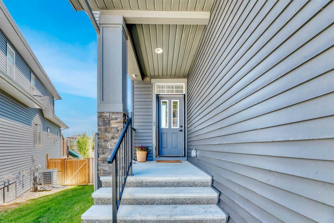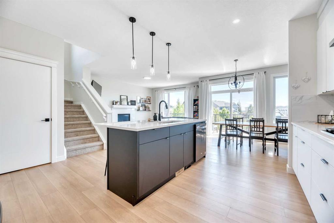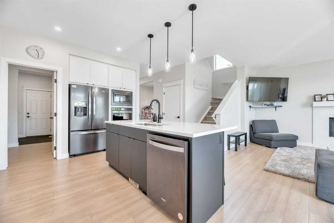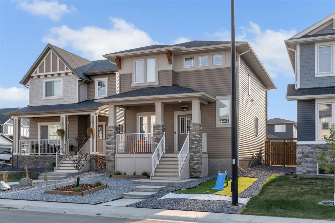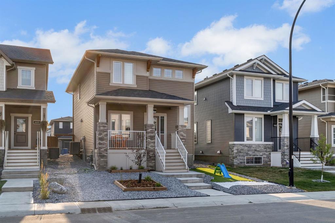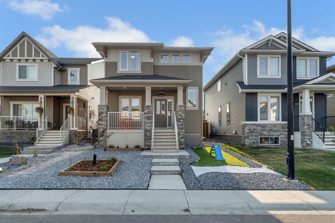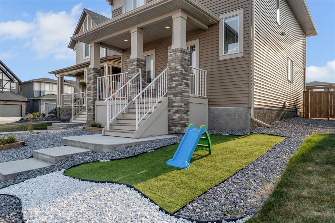648 South Point Heath SW
Airdrie T4B 5H9
MLS® Number: A2226717
$ 729,900
3
BEDROOMS
2 + 1
BATHROOMS
2,028
SQUARE FEET
2024
YEAR BUILT
Prepare to be captivated by this custom-built masterpiece in the highly sought-after community of South Point. Situated on an expansive 6,100 sq ft double lot, this home offers unparalleled space and privacy, a true rarity in today's market. Crafted by Vesta Properties, a two-time BUILD Award Winner (2022 & 2023), this residence showcases superior quality and design at every turn. Step inside this beautiful two-storey home and experience over $20,000 in high-end upgrades. The inviting open-concept layout begins with a welcoming foyer and a large, versatile flex room. This leads seamlessly into a spacious living room, designed for both comfortable living and entertaining. The heart of the home is undoubtedly the custom kitchen, a culinary enthusiast's dream. It boasts floor-to-ceiling cabinetry, an oversized center island that's perfect for meal prep or casual dining, and a suite of high-end stainless steel appliances. The spacious dining area ensures ample room for family meals and gatherings. Throughout the home, you'll find premium quartz countertops, reflecting a commitment to luxury and durability. The enormous primary bedroom retreat offers a private escape, complete with a deluxe five-piece en-suite bathroom. This spa-like oasis features dual sinks, a free-standing tub, and a separate tiled shower, providing a perfect spot to unwind. A large walk-in closet completes this impressive suite. Two additional well-appointed bedrooms provide comfortable accommodations, while a versatile bonus room offers endless possibilities. The expansive 1,024 sq ft unfinished basement presents an incredible opportunity to personalize the space. With 9-foot ceilings and a separate side entrance with a poured concrete walkway, the possibilities are truly endless. Imagine creating a vibrant rumpus room, a stylish wet bar or kitchenette, two good-sized additional bedrooms, and a full bathroom. This home is packed with thoughtful details that enhance its appeal, including oversized windows throughout, flooding the interior with natural light creating an airy and spacious feel. South Point is more than just a community; it's a lifestyle. Residents enjoy access to an Elementary School, numerous play areas, a basketball court, tennis court, and extensive green space pathways perfect for leisurely strolls or active pursuits.
| COMMUNITY | South Point |
| PROPERTY TYPE | Detached |
| BUILDING TYPE | House |
| STYLE | 2 Storey |
| YEAR BUILT | 2024 |
| SQUARE FOOTAGE | 2,028 |
| BEDROOMS | 3 |
| BATHROOMS | 3.00 |
| BASEMENT | Full, Unfinished |
| AMENITIES | |
| APPLIANCES | Dishwasher, Gas Range, Microwave, Range Hood, Refrigerator |
| COOLING | None |
| FIREPLACE | N/A |
| FLOORING | Carpet, Tile, Vinyl Plank |
| HEATING | Forced Air, Natural Gas |
| LAUNDRY | Upper Level |
| LOT FEATURES | Irregular Lot, See Remarks, Street Lighting |
| PARKING | Double Garage Attached |
| RESTRICTIONS | Airspace Restriction, Utility Right Of Way |
| ROOF | Asphalt |
| TITLE | Fee Simple |
| BROKER | Real Estate Professionals Inc. |
| ROOMS | DIMENSIONS (m) | LEVEL |
|---|---|---|
| Living Room | 13`3" x 17`1" | Main |
| Dining Room | 11`6" x 12`6" | Main |
| Flex Space | 9`0" x 11`0" | Main |
| Kitchen | 13`0" x 14`11" | Main |
| 2pc Bathroom | 4`11" x 6`7" | Main |
| Bonus Room | 13`4" x 11`2" | Upper |
| Laundry | 7`3" x 6`9" | Upper |
| 4pc Bathroom | 9`10" x 4`11" | Upper |
| Bedroom | 11`11" x 10`3" | Upper |
| Bedroom | 13`6" x 14`4" | Upper |
| Bedroom - Primary | 14`11" x 14`8" | Upper |
| 5pc Ensuite bath | 8`11" x 10`11" | Upper |

