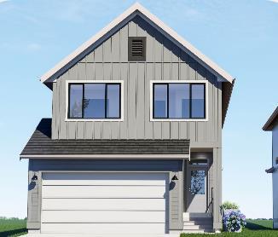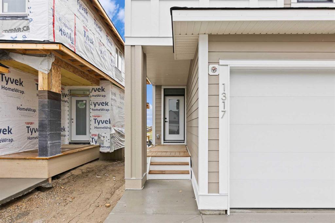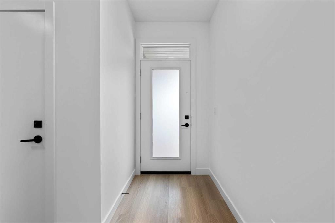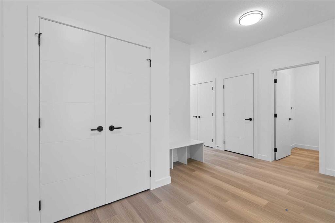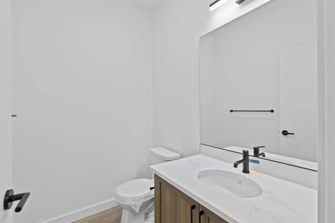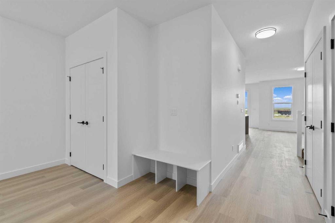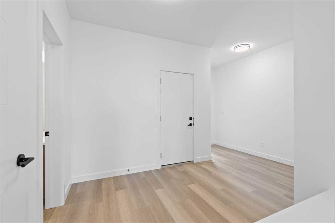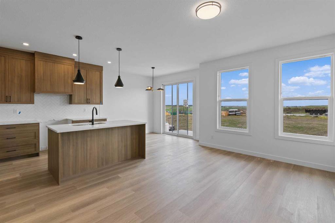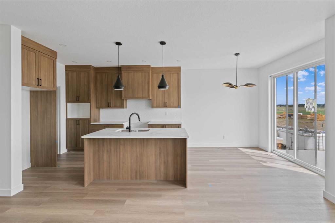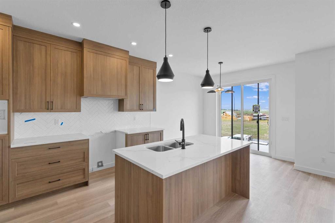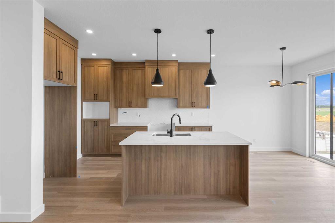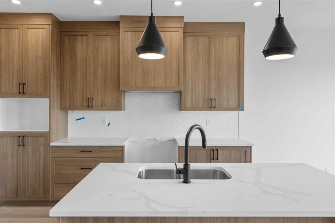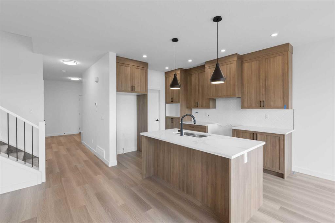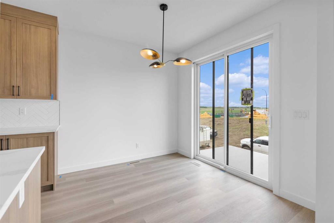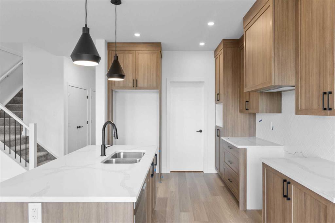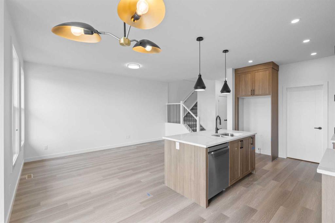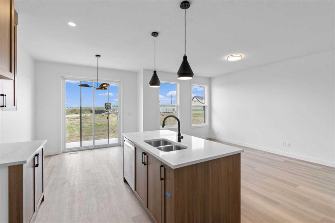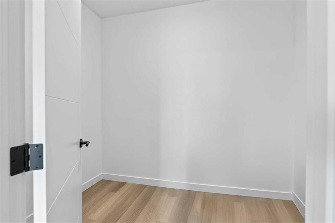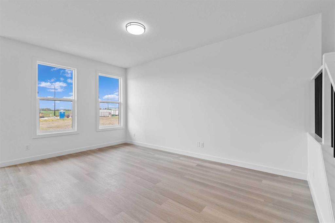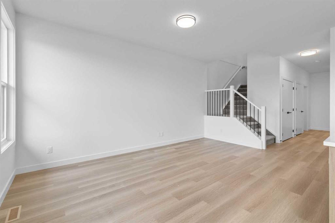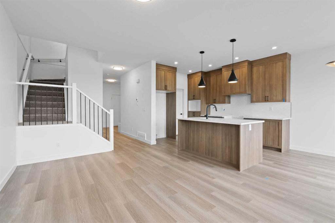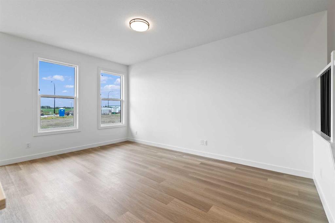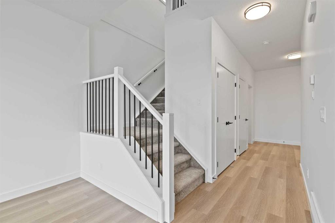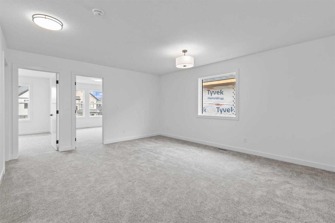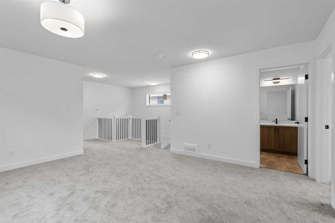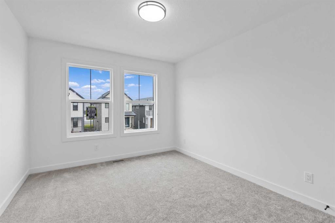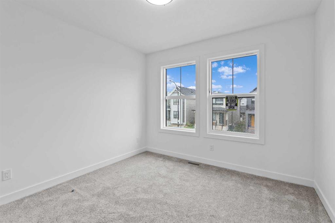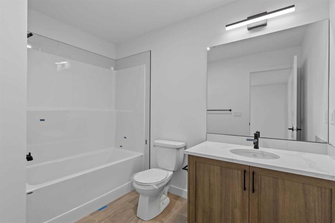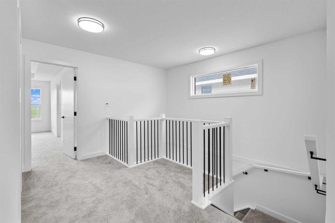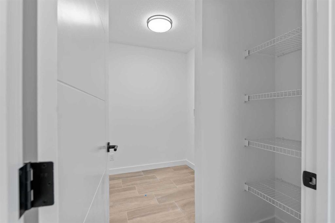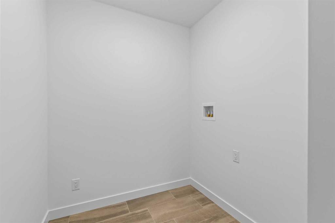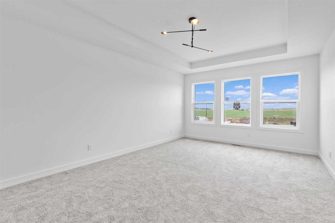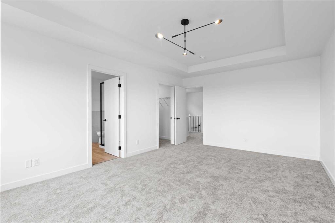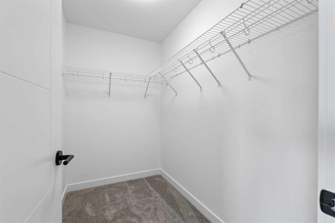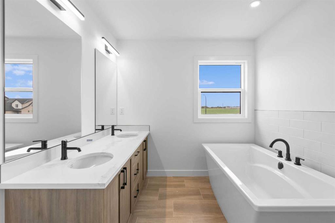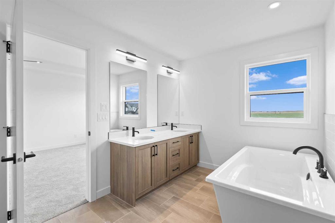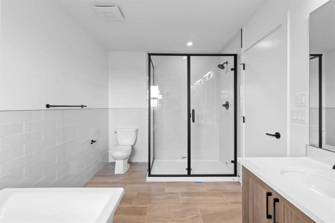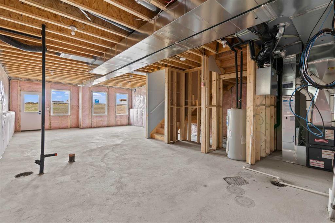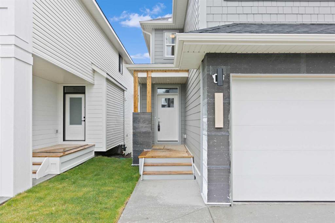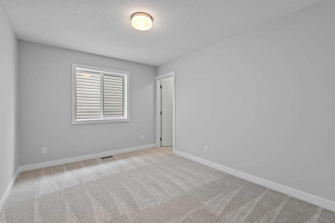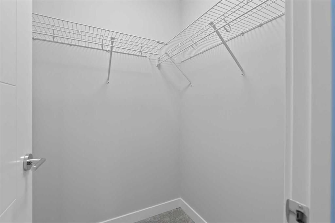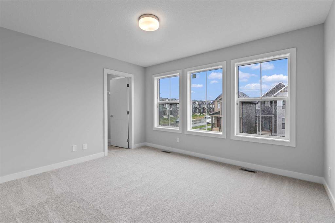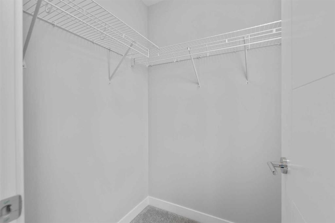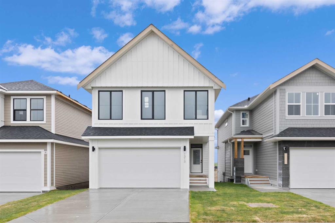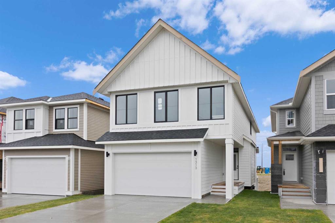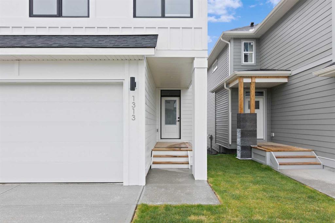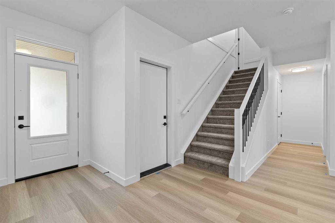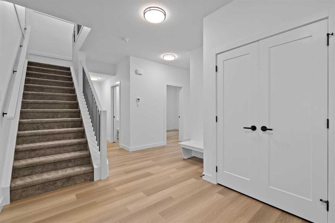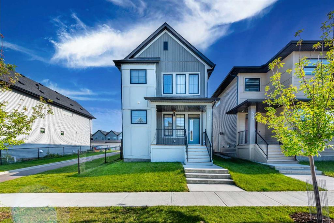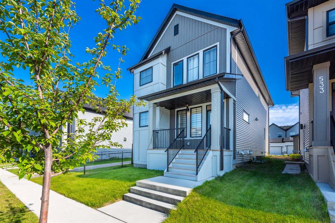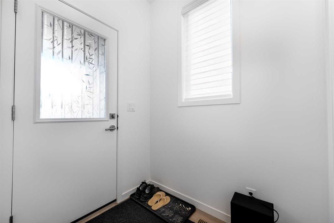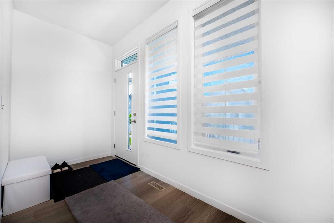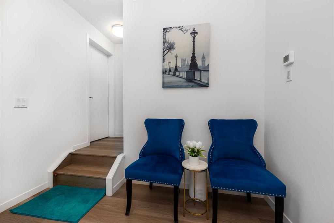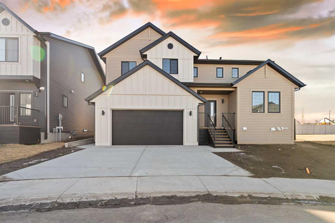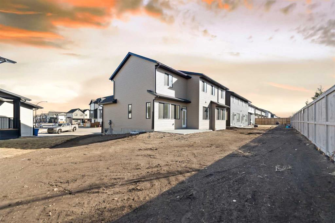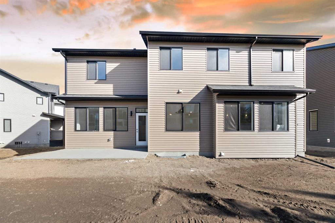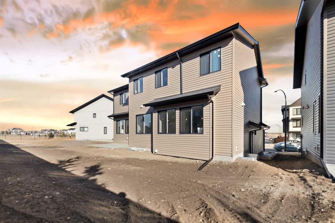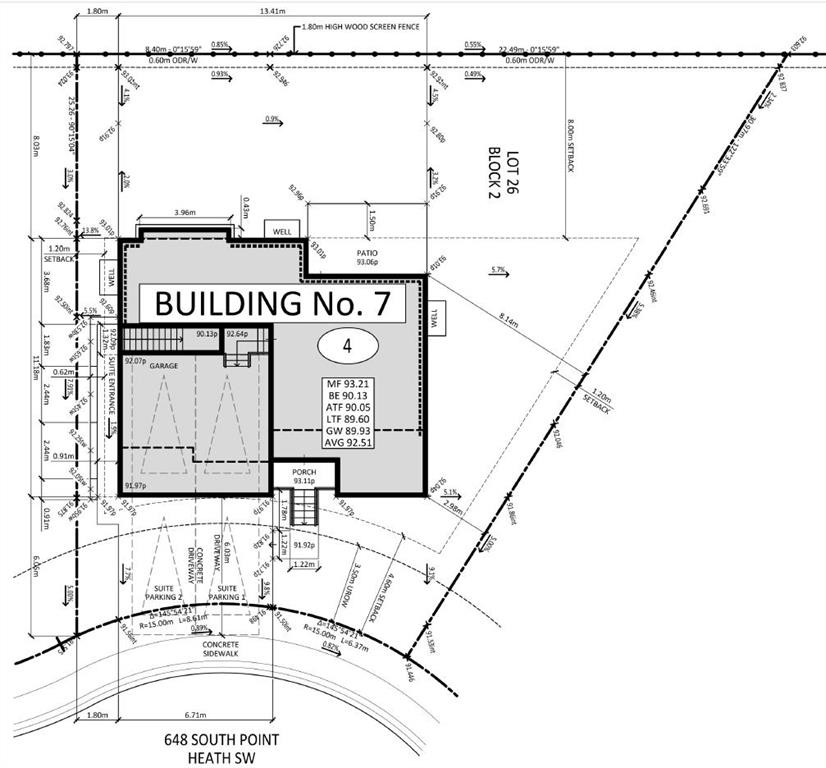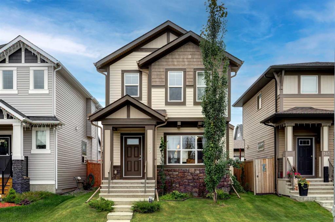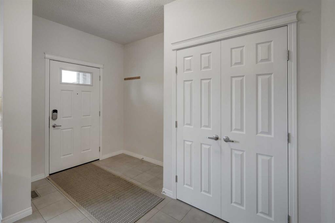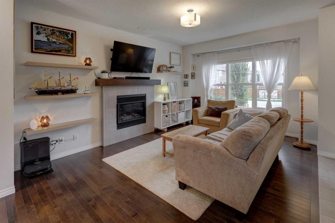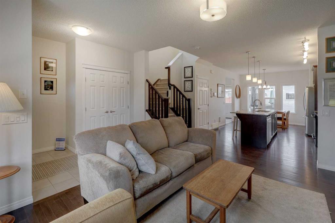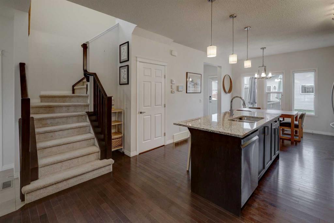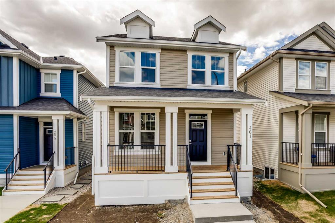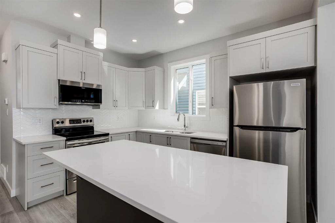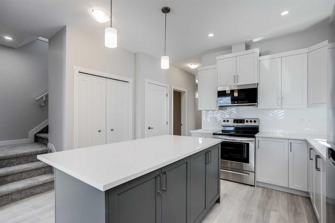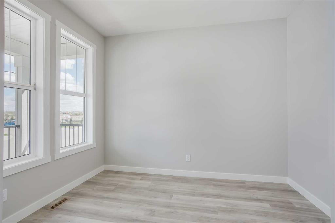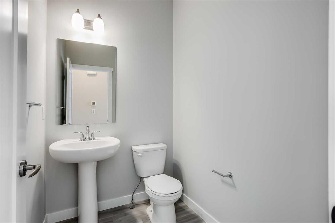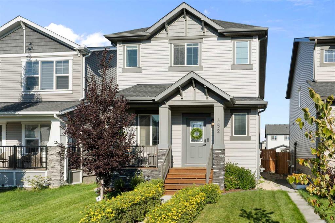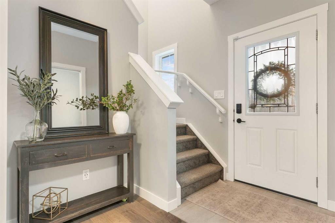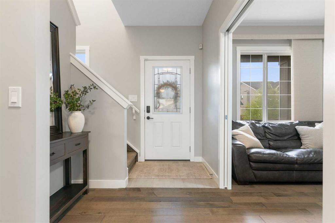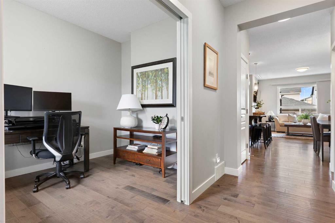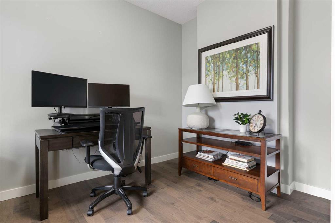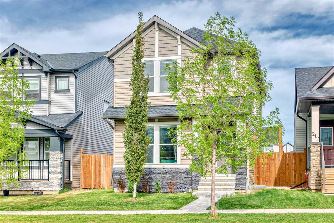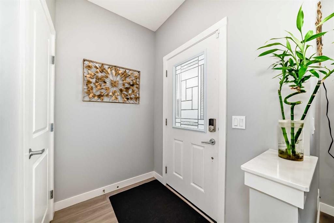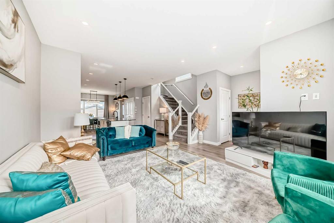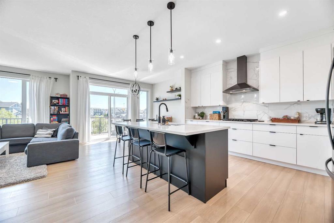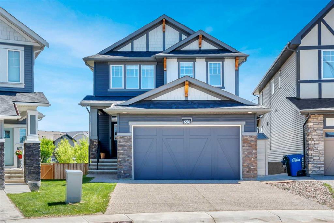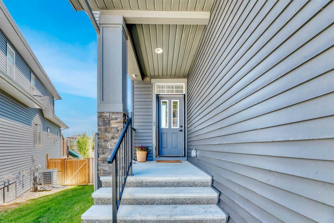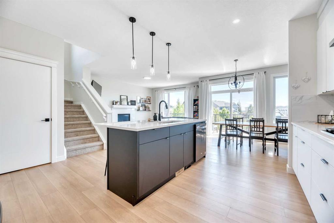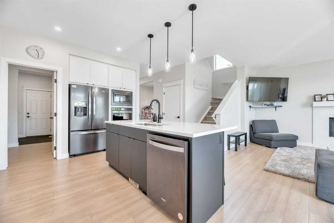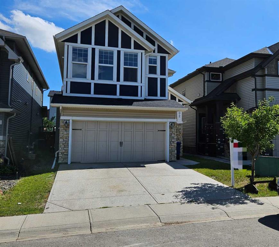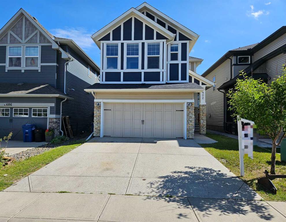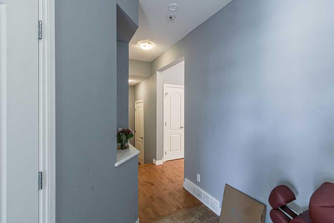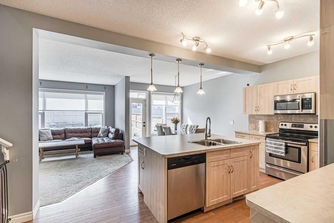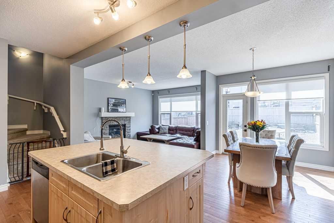1317 South Point Parade SW
Airdrie T4B 5H9
MLS® Number: A2239089
$ 724,900
3
BEDROOMS
2 + 1
BATHROOMS
2,087
SQUARE FEET
2025
YEAR BUILT
The home immediately captivates with its unique exterior elevation and sloped roof lines, providing exceptional curb appeal and making a truly striking first impression. Designed for discerning tastes, its distinctive architectural elements hint at the quality and style found within. Step into a grand foyer and immediately appreciate the thoughtful design of this home. The open-concept main floor, bathed in natural light, seamlessly connects a bright and airy living room to a gourmet custom kitchen. This culinary enthusiast's dream boasts ceiling-height cabinetry, a large center island, and premium stainless-steel appliances, blending beauty with practicality. A spacious dining nook and a dedicated office/computer room complete this level, perfect for both entertaining and daily living. The upper level is a true haven of tranquility. A sprawling primary bedroom designed for ultimate relaxation, featuring a lavish 5-piece ensuite. This spa-like space includes dual sinks, a luxurious soaking tub, a separate shower, and a generous walk-in closet. Two additional spacious bedrooms, a stylish 4-piece bathroom with double sinks, a large bonus room, and a convenient upper-floor laundry room ensure comfort and convenience for the entire family. Adding to its considerable appeal, the fully unfinished walk-out basement offers limitless potential. Imagine creating your dream space, whether it's for additional bedrooms, a home gym, or a dedicated entertainment zone. Embrace a lifestyle of comfort, convenience, and community in South Point. Enjoy the convenience of nearby walking paths, playgrounds, tennis courts, a basketball court, schools, and more, all just a short stroll away. Don’t miss this exceptional opportunity to embrace a lifestyle of unparalleled luxury and convenience.
| COMMUNITY | South Point |
| PROPERTY TYPE | Detached |
| BUILDING TYPE | House |
| STYLE | 2 Storey |
| YEAR BUILT | 2025 |
| SQUARE FOOTAGE | 2,087 |
| BEDROOMS | 3 |
| BATHROOMS | 3.00 |
| BASEMENT | Separate/Exterior Entry, Full, Walk-Out To Grade |
| AMENITIES | |
| APPLIANCES | Electric Range, Garage Control(s), Microwave, Range Hood, Refrigerator |
| COOLING | None |
| FIREPLACE | N/A |
| FLOORING | Carpet, Tile, Vinyl Plank |
| HEATING | Forced Air, Natural Gas |
| LAUNDRY | Upper Level |
| LOT FEATURES | Back Yard, City Lot, Front Yard |
| PARKING | Double Garage Attached |
| RESTRICTIONS | Airspace Restriction, Utility Right Of Way |
| ROOF | Asphalt Shingle |
| TITLE | Fee Simple |
| BROKER | Real Estate Professionals Inc. |
| ROOMS | DIMENSIONS (m) | LEVEL |
|---|---|---|
| Foyer | 13`7" x 11`1" | Main |
| Hall | 4`1" x 9`7" | Main |
| Living Room | 10`11" x 16`7" | Main |
| Dining Room | 9`11" x 8`9" | Main |
| Kitchen | 9`11" x 12`1" | Main |
| Pantry | 9`7" x 6`4" | Main |
| 2pc Bathroom | 6`10" x 5`2" | Main |
| Bedroom - Primary | 12`6" x 18`6" | Upper |
| Walk-In Closet | 7`11" x 5`1" | Upper |
| 5pc Ensuite bath | 7`11" x 13`1" | Upper |
| Bonus Room | 14`0" x 22`5" | Upper |
| Bedroom | 10`3" x 13`11" | Upper |
| Bedroom | 10`3" x 12`10" | Upper |
| 4pc Bathroom | 6`6" x 9`1" | Upper |
| Laundry | 8`8" x 5`8" | Upper |

