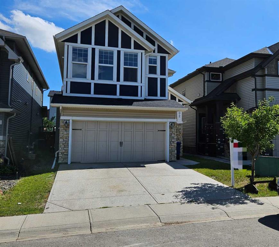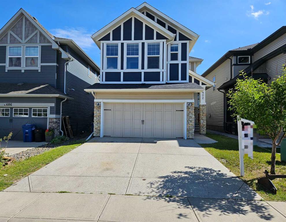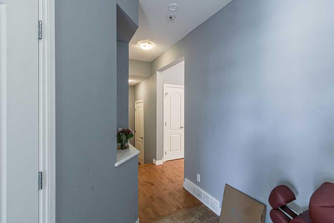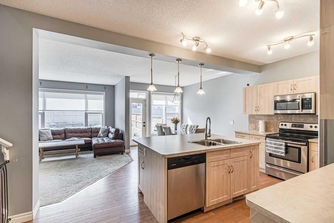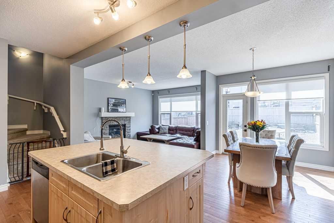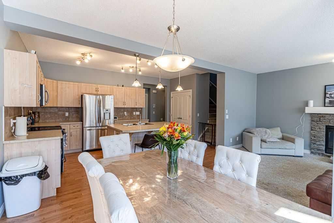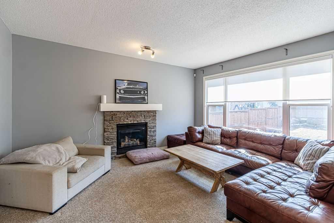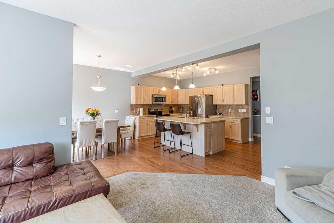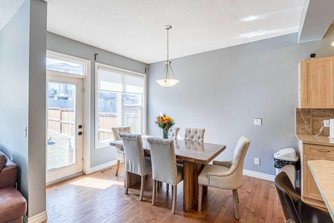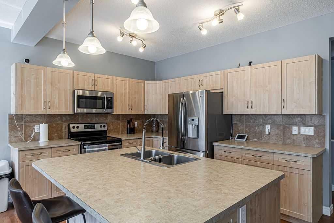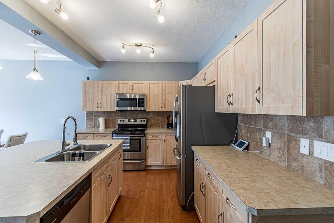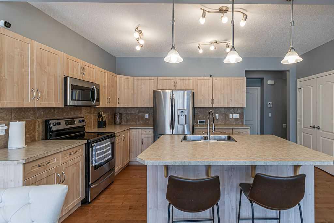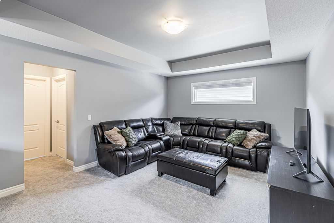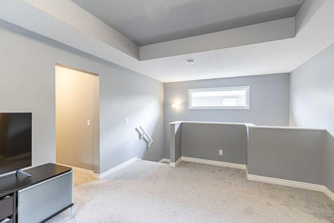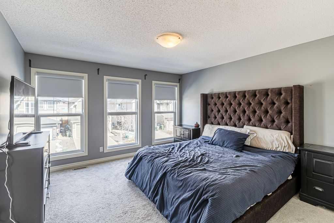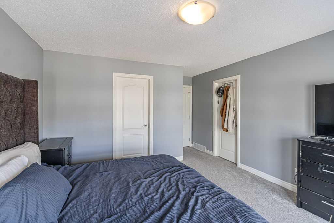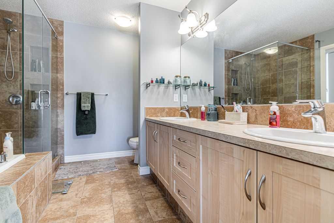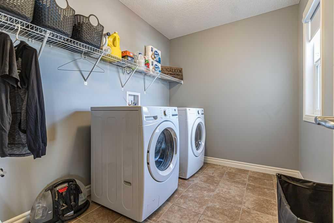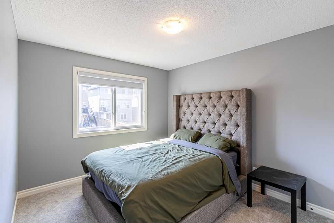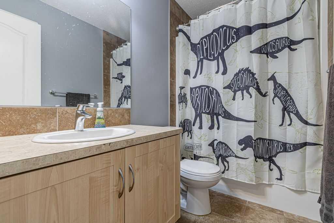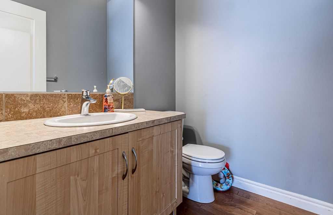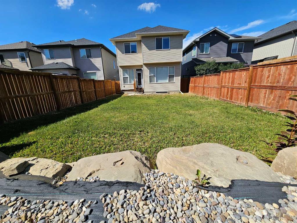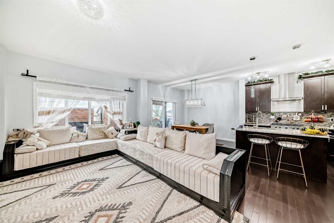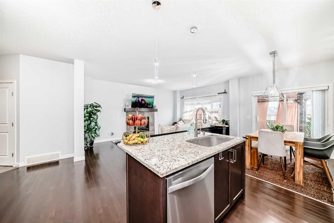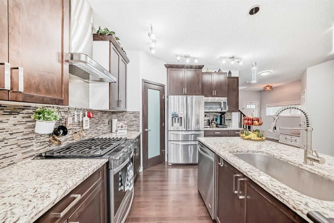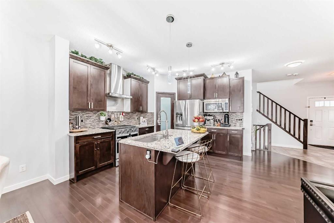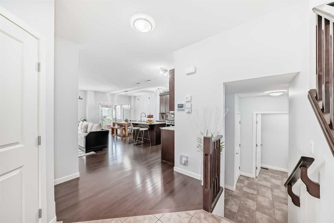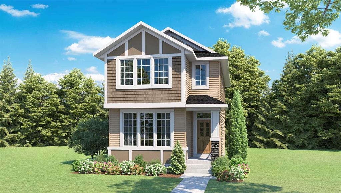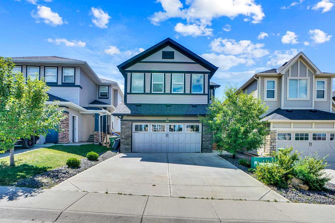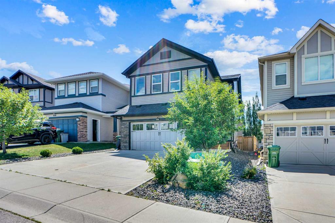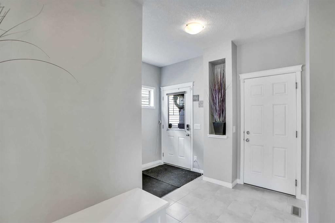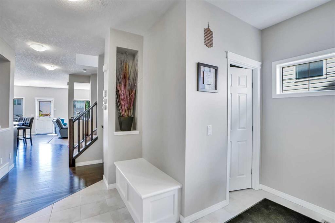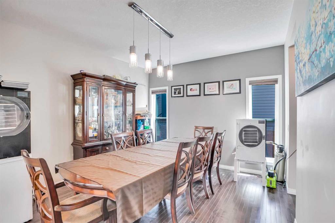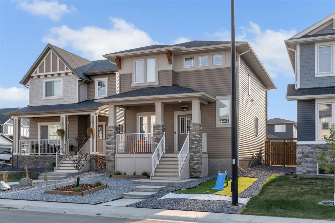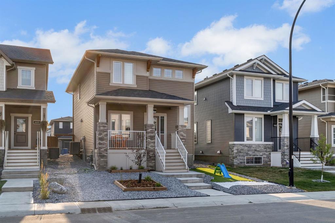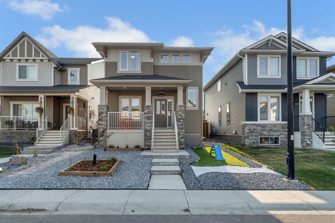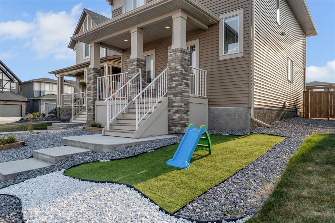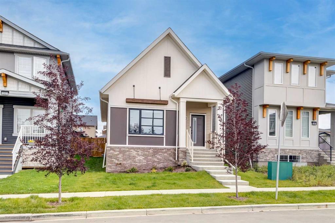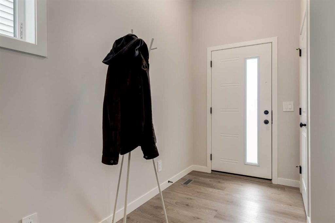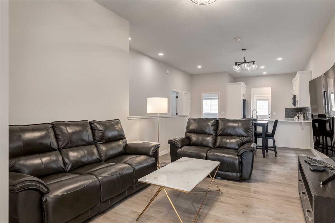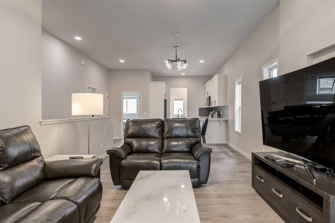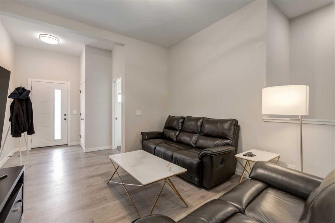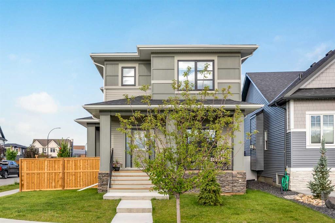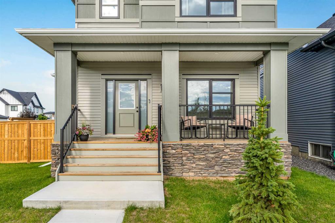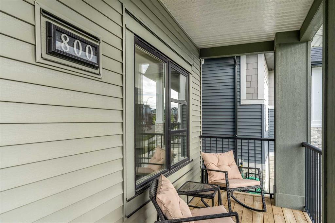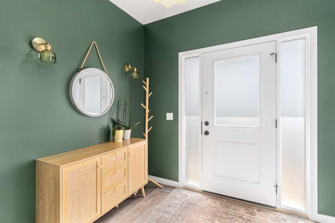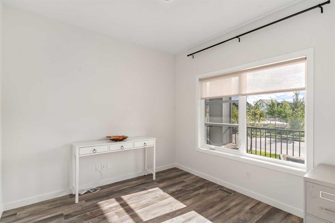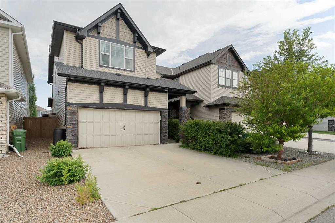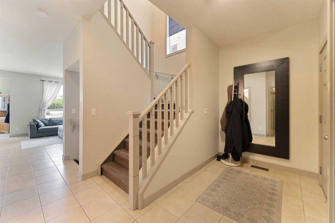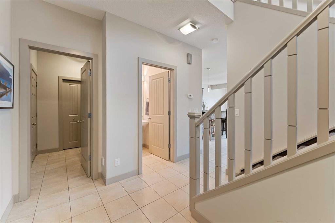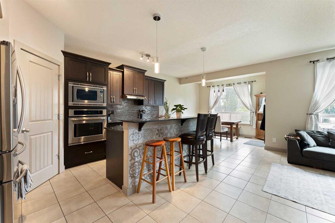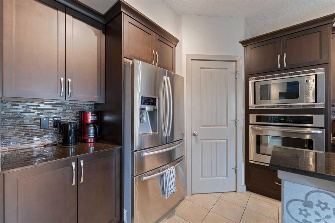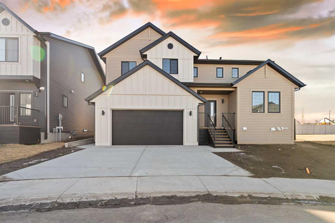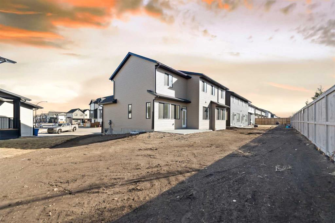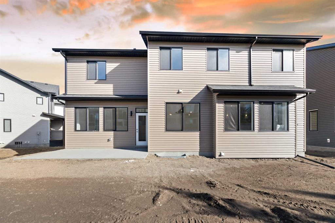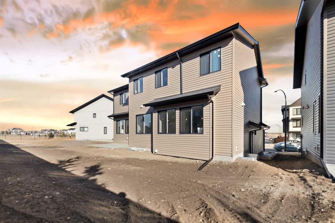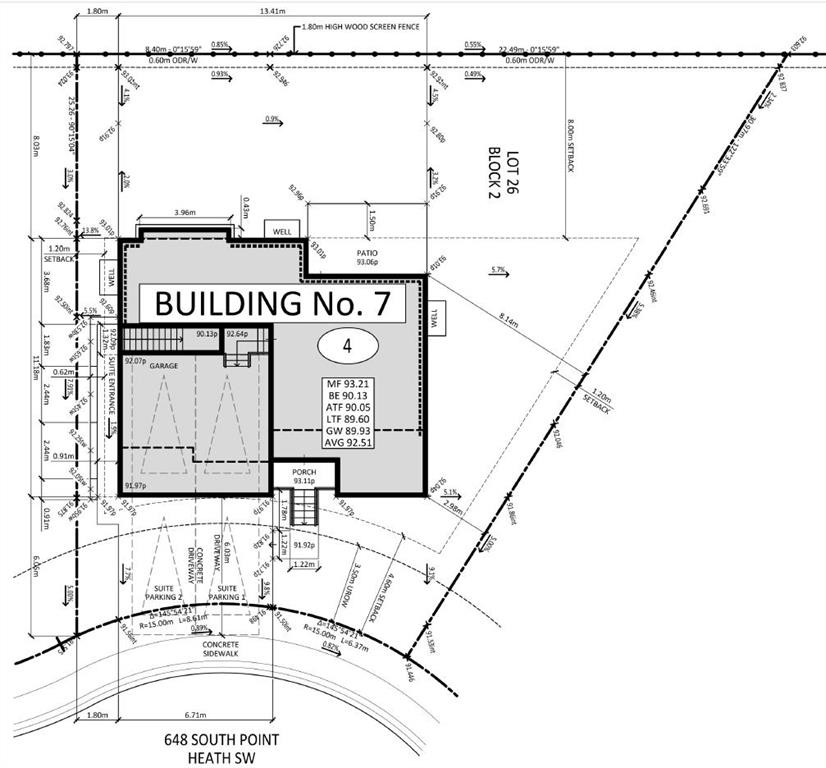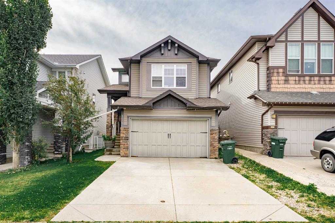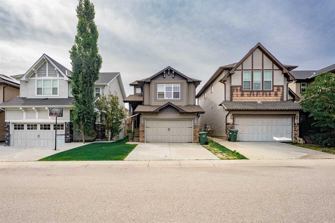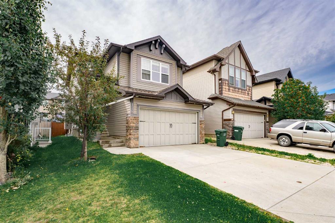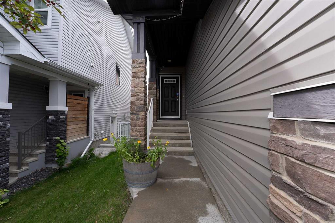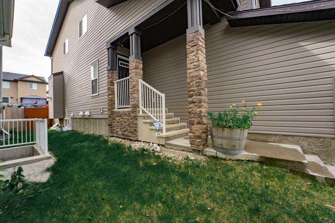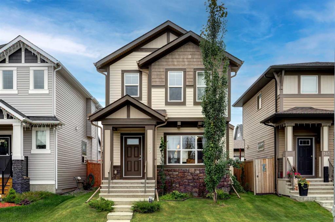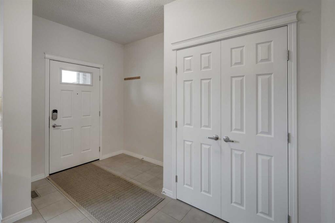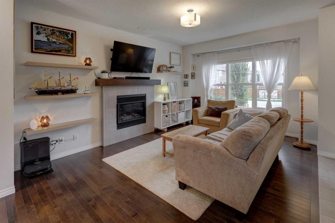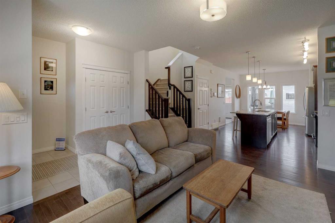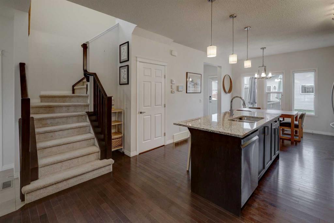402 Hillcrest Circle SW
Airdrie T4B 4B3
MLS® Number: A2237777
$ 639,900
3
BEDROOMS
2 + 1
BATHROOMS
2,146
SQUARE FEET
2014
YEAR BUILT
Welcome to this 3 Bedroom 2.5 bath home in amazing community of HILLCREST with 9ft ceiling on main floor consists an open floor plan. Main floor completes with open foyer/entrance, living room with fireplace, kitchen, Dining Area and a half bath. Patio door opens up to generous size south backyard. Upstairs you will find master bedroom with 3 windows for lots of natural light, spacious walk-in closet with window and a 5pc en-suite, Separate Laundry room, Huge bonus room (with tray ceiling), another 2 bedrooms and 4pc bathroom. This property is just few minutes of walk to Schools, Parks, Pond, Playground and Shopping and easy access to Hwy2 as well.
| COMMUNITY | Hillcrest |
| PROPERTY TYPE | Detached |
| BUILDING TYPE | House |
| STYLE | 2 Storey |
| YEAR BUILT | 2014 |
| SQUARE FOOTAGE | 2,146 |
| BEDROOMS | 3 |
| BATHROOMS | 3.00 |
| BASEMENT | Full, Unfinished |
| AMENITIES | |
| APPLIANCES | Dishwasher, Dryer, Electric Stove, Garage Control(s), Microwave Hood Fan, Refrigerator, Washer |
| COOLING | None |
| FIREPLACE | Gas |
| FLOORING | Carpet, Ceramic Tile, Hardwood |
| HEATING | Forced Air, Natural Gas |
| LAUNDRY | Laundry Room, Upper Level |
| LOT FEATURES | Back Yard, Rectangular Lot |
| PARKING | Double Garage Attached |
| RESTRICTIONS | None Known |
| ROOF | Asphalt Shingle |
| TITLE | Fee Simple |
| BROKER | TREC The Real Estate Company |
| ROOMS | DIMENSIONS (m) | LEVEL |
|---|---|---|
| Kitchen | 11`10" x 10`0" | Main |
| Dining Room | 11`8" x 9`6" | Main |
| Living Room | 15`9" x 13`0" | Main |
| 2pc Bathroom | 5`11" x 5`1" | Main |
| Bedroom - Primary | 13`11" x 13`0" | Second |
| Bedroom | 12`9" x 10`6" | Second |
| Bedroom | 12`0" x 10`0" | Second |
| Bonus Room | 16`11" x 12`8" | Second |
| 5pc Ensuite bath | 10`8" x 9`4" | Second |
| 4pc Bathroom | 8`11" x 4`11" | Second |
| Laundry | 9`7" x 6`11" | Second |

