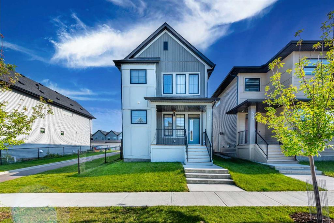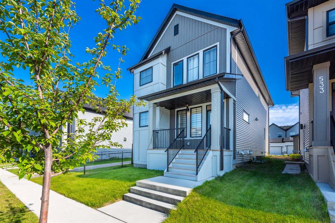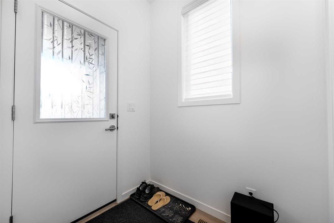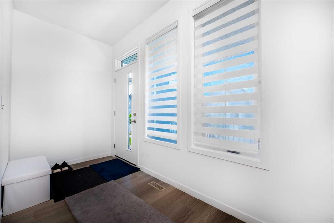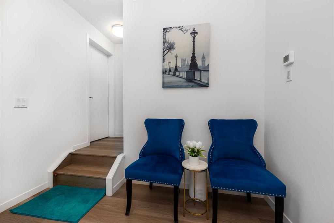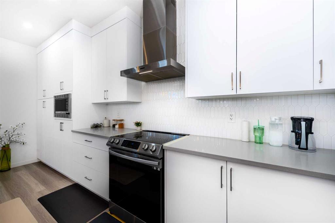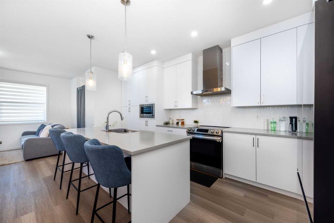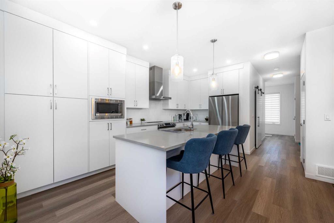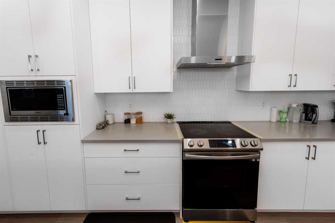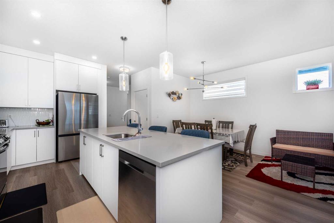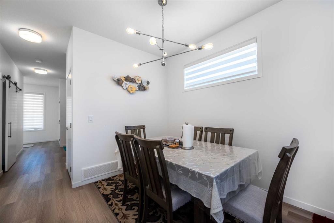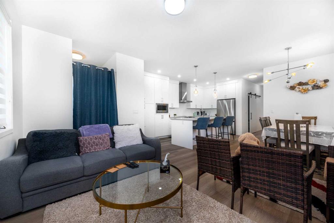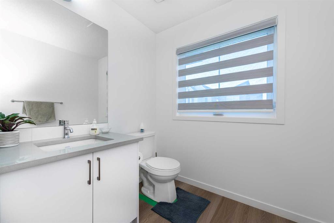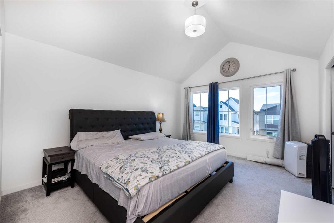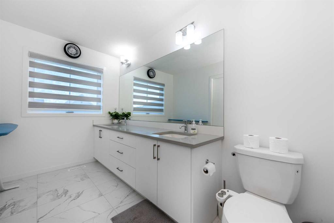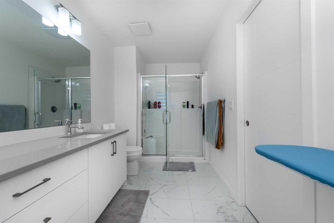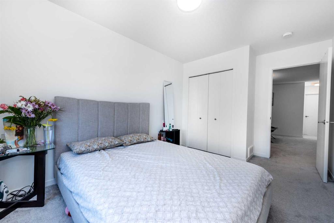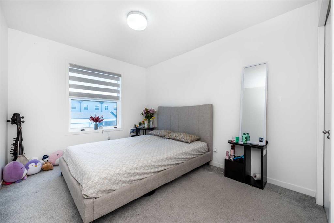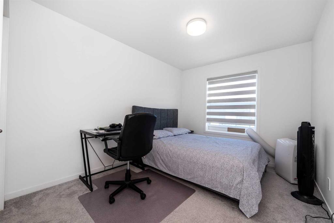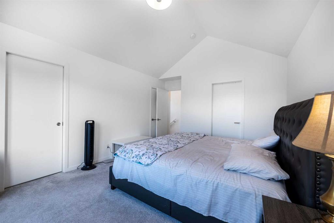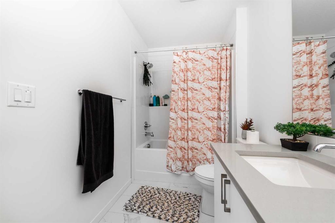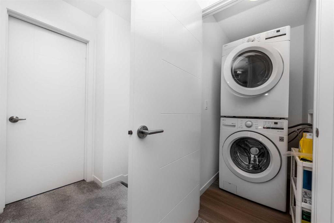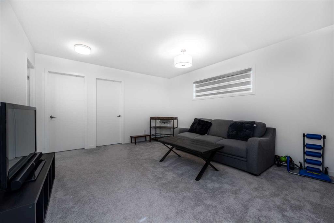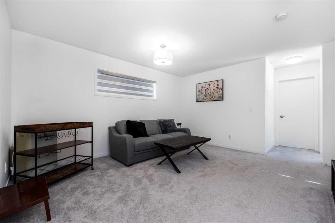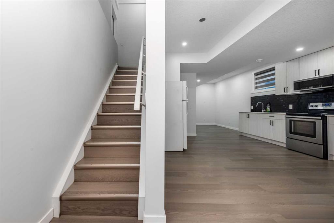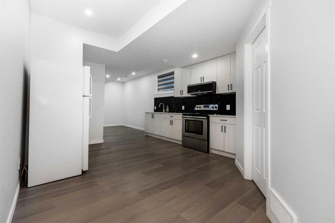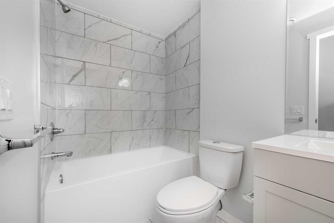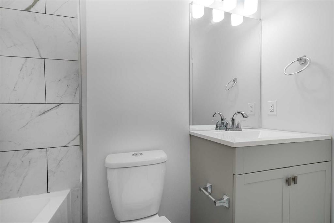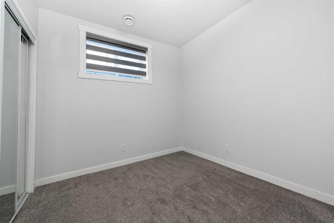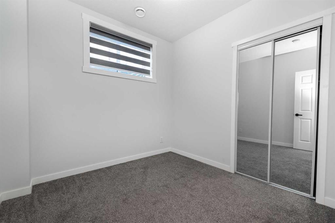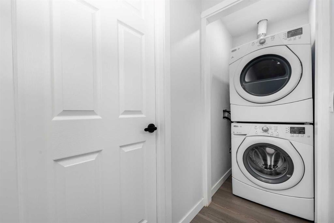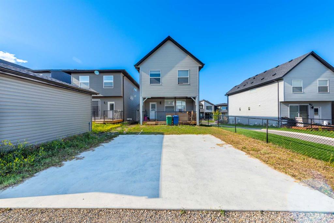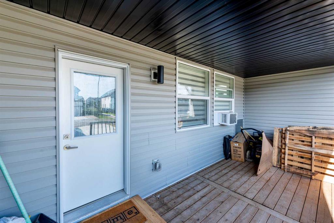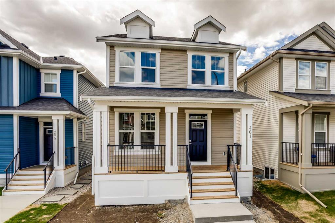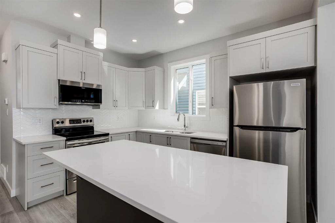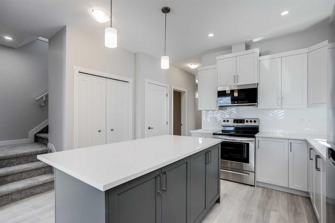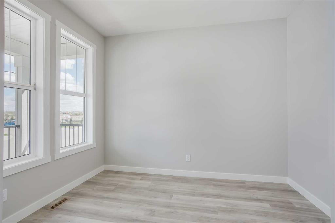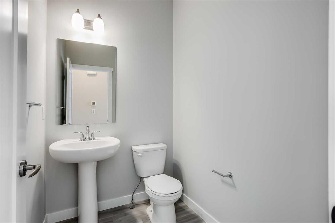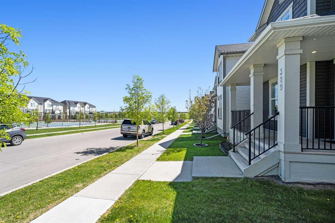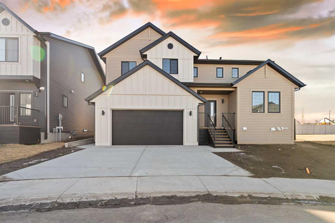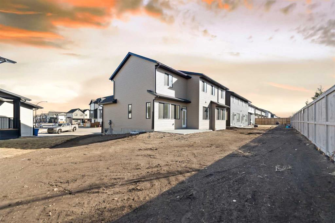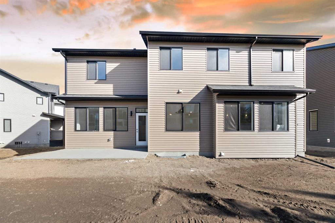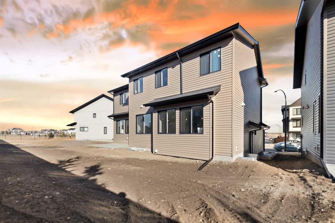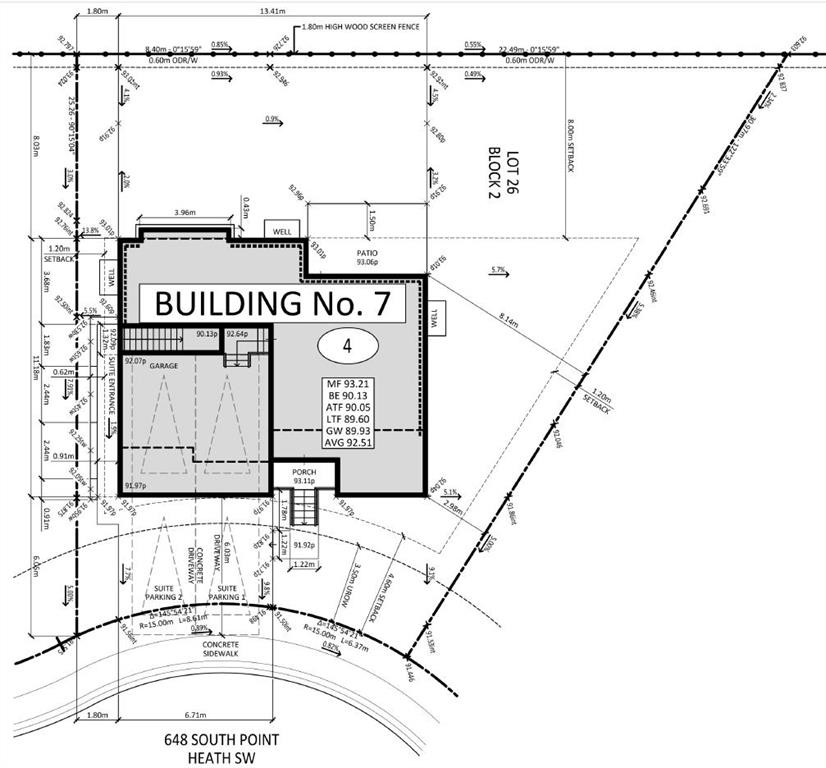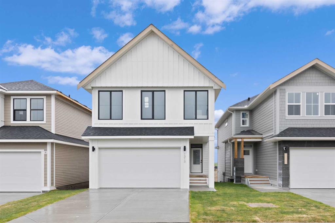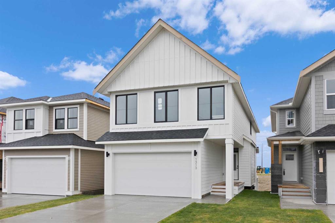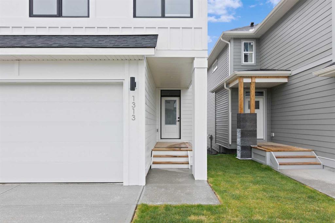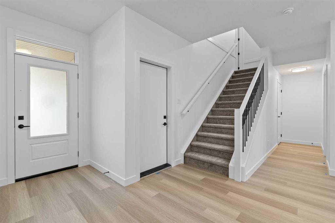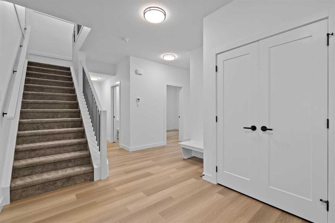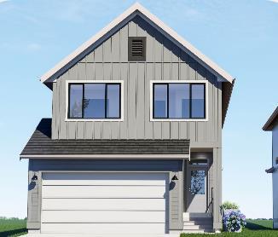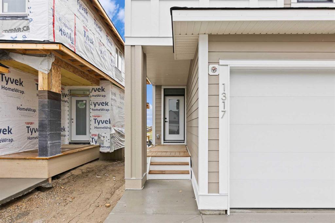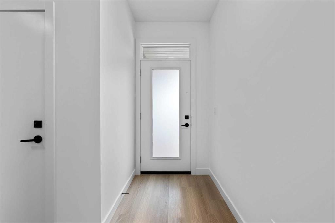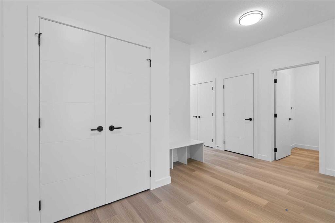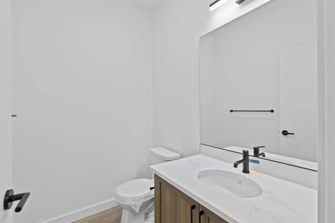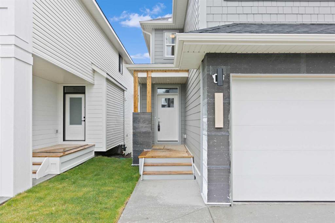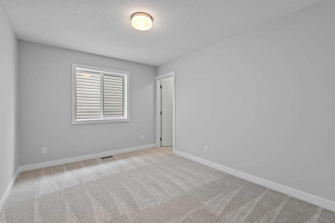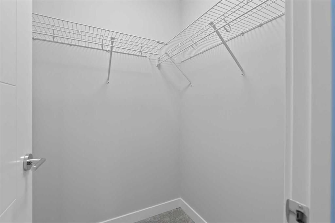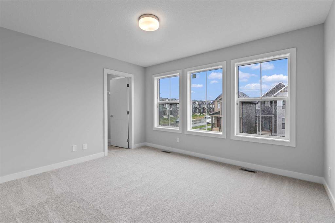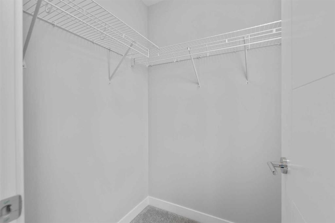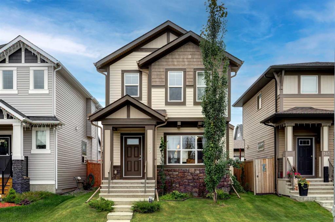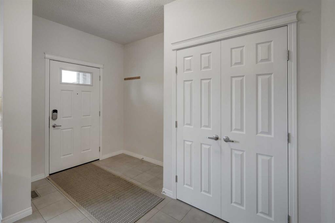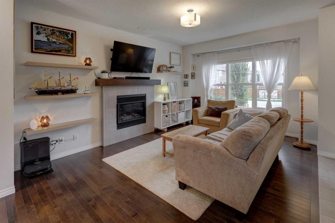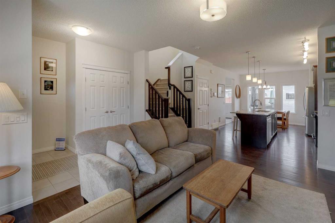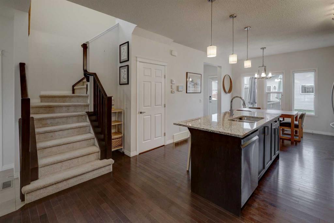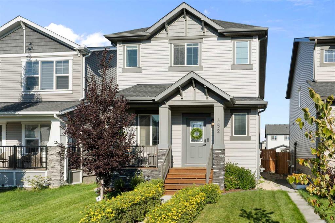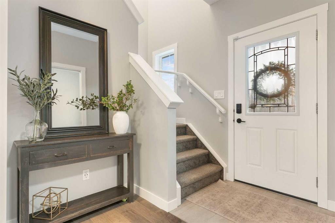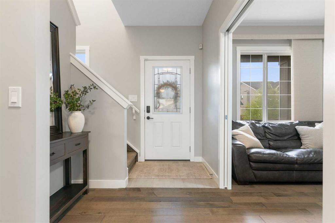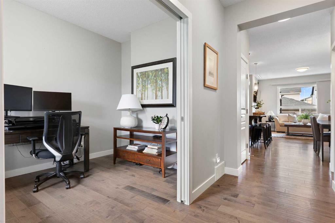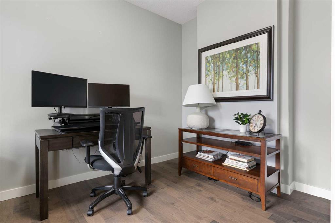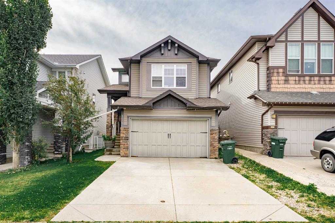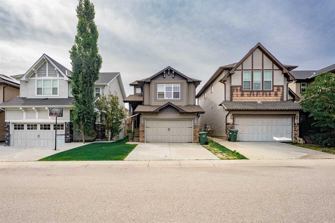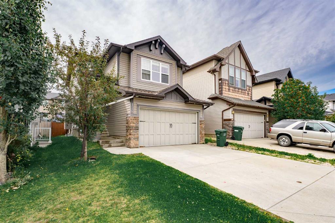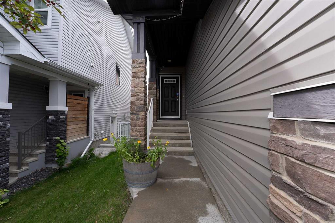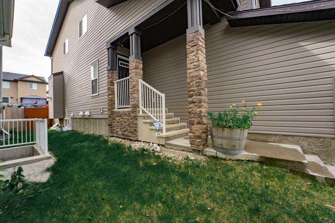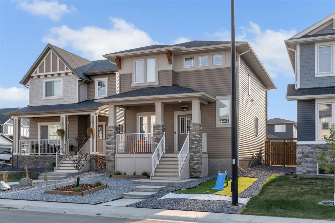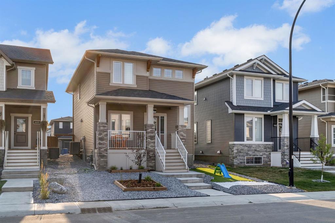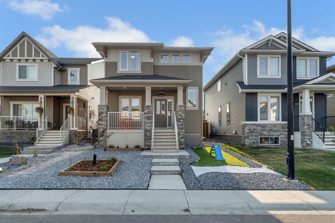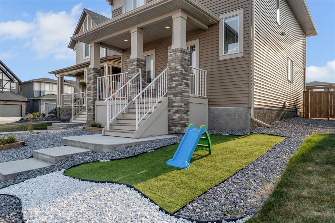537 South Point Place SW
Airdrie T4B5J3
MLS® Number: A2243377
$ 649,900
5
BEDROOMS
3 + 1
BATHROOMS
1,912
SQUARE FEET
2022
YEAR BUILT
Price reduced $10000 ****Welcome to this stunning two-storey 5 Bedroom and 3 and half bathroom home in the vibrant South Point community of Airdrie. Perfectly located within walking distance to schools, parks, scenic pathways, and convenient shopping, this residence offers both comfort and opportunity. Upon entry, you'll find a spacious flex room ideal for a home office or study. The main floor boasts 9-foot ceilings and a modern kitchen featuring quartz countertops, stainless steel appliances, and ample cabinetry, all anchored by a stylish island. The adjoining living and dining areas provide an inviting space for family gatherings and entertaining. Upstairs, enjoy a generous family room, two well-sized bedrooms, a full bathroom, and a luxurious primary suite with a walk-in closet and ensuite. The upper level also includes a convenient laundry room. Downstairs, the basement —with separate side entrance—offers additional living space, including two spacious bedrooms, a large kitchen, cozy living area, and its own laundry facilities, making it ideal for rental income or multi-generational living. Easy access to Deerfoot Trail and located in a thoughtfully planned neighborhood, this home is a true gem.
| COMMUNITY | South Point |
| PROPERTY TYPE | Detached |
| BUILDING TYPE | House |
| STYLE | 2 Storey |
| YEAR BUILT | 2022 |
| SQUARE FOOTAGE | 1,912 |
| BEDROOMS | 5 |
| BATHROOMS | 4.00 |
| BASEMENT | Separate/Exterior Entry, Finished, Full |
| AMENITIES | |
| APPLIANCES | Dishwasher, Electric Range, Microwave, Range Hood, Refrigerator, Washer/Dryer Stacked |
| COOLING | None |
| FIREPLACE | N/A |
| FLOORING | Carpet, Ceramic Tile, Laminate, Vinyl |
| HEATING | Forced Air, Natural Gas |
| LAUNDRY | Lower Level, Multiple Locations, Upper Level |
| LOT FEATURES | Back Lane, No Neighbours Behind |
| PARKING | Off Street, Parking Pad |
| RESTRICTIONS | None Known |
| ROOF | Asphalt Shingle |
| TITLE | Fee Simple |
| BROKER | PREP Realty |
| ROOMS | DIMENSIONS (m) | LEVEL |
|---|---|---|
| 4pc Bathroom | 4`10" x 7`11" | Basement |
| Bedroom | 8`11" x 8`9" | Basement |
| Bedroom | 8`11" x 8`11" | Basement |
| Kitchen | 13`11" x 16`7" | Basement |
| Game Room | 8`2" x 10`1" | Basement |
| Furnace/Utility Room | 9`5" x 8`9" | Basement |
| 2pc Bathroom | 6`6" x 9`9" | Main |
| Dining Room | 10`6" x 9`1" | Main |
| Kitchen | 8`6" x 17`6" | Main |
| Living Room | 13`10" x 11`10" | Main |
| Mud Room | 12`0" x 5`4" | Main |
| Office | 8`0" x 9`0" | Main |
| 4pc Ensuite bath | 6`6" x 14`2" | Upper |
| 4pc Bathroom | 5`4" x 10`8" | Upper |
| Bedroom | 9`2" x 14`2" | Upper |
| Bedroom | 9`4" x 14`2" | Upper |
| Family Room | 13`2" x 14`6" | Upper |
| Bedroom - Primary | 11`11" x 16`6" | Upper |
| Walk-In Closet | 8`4" x 5`9" | Upper |

