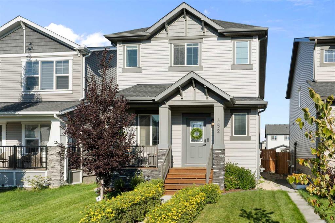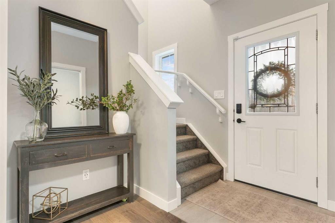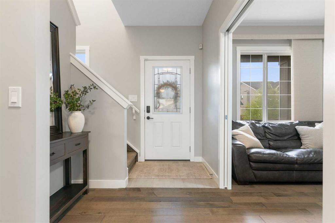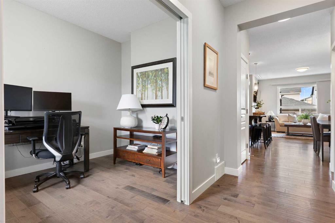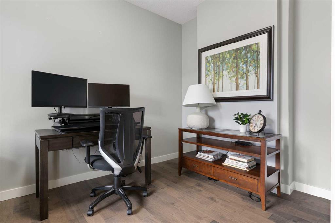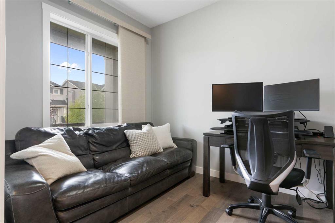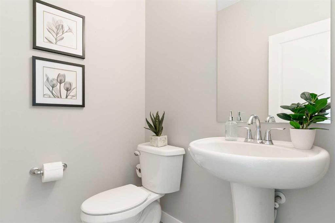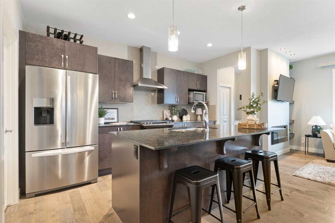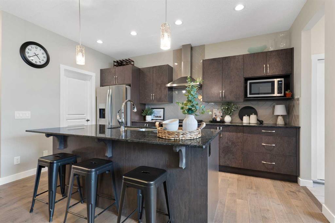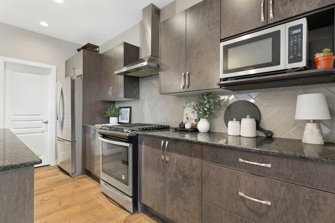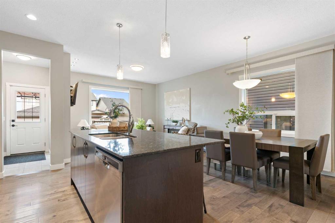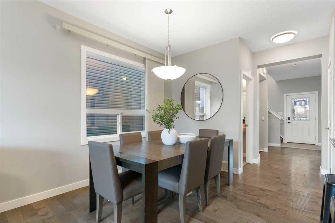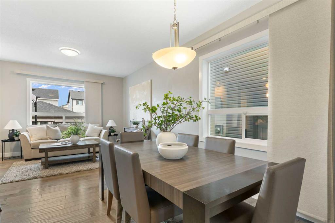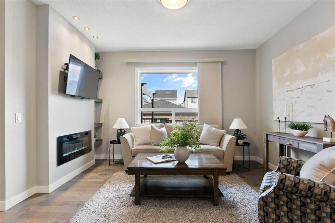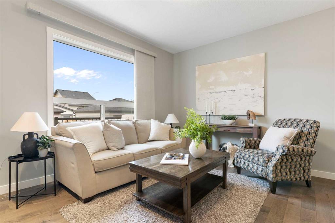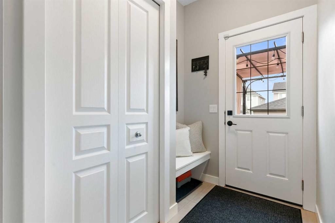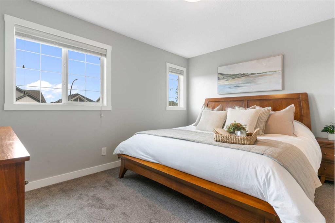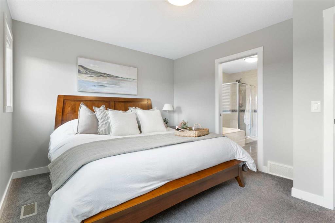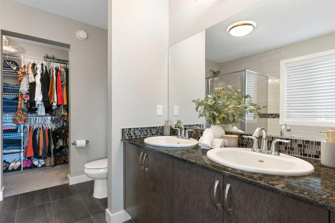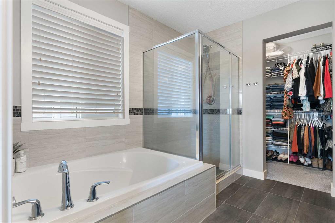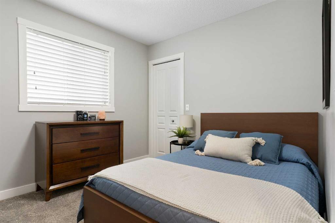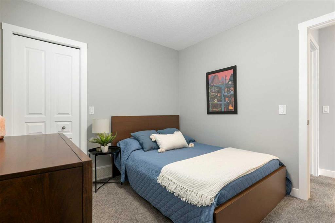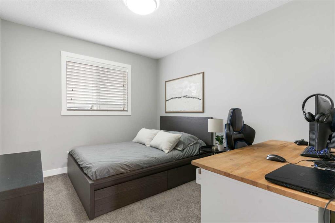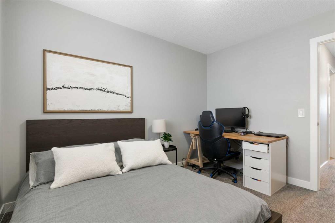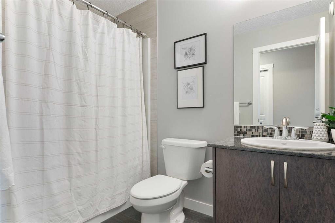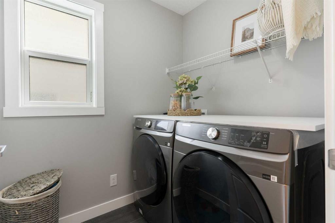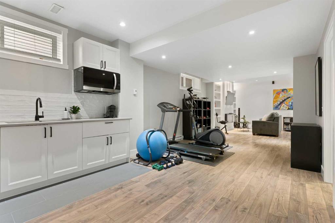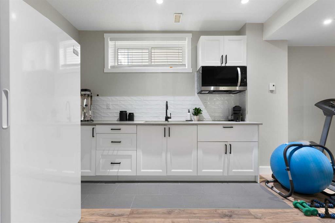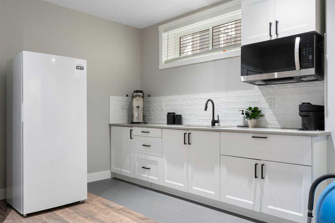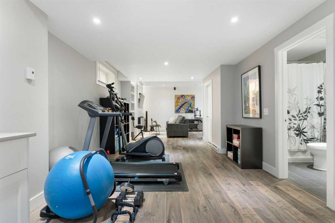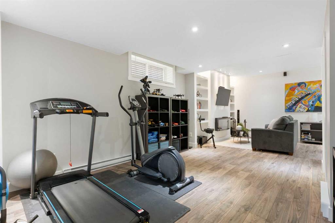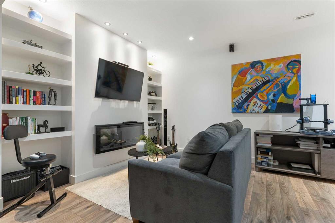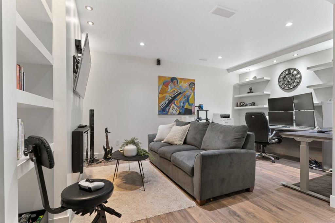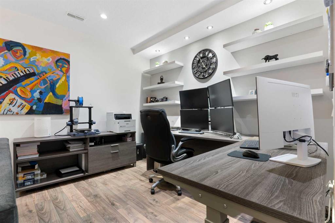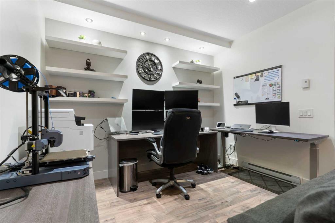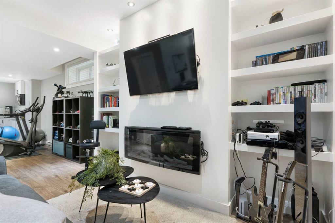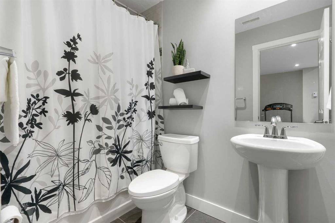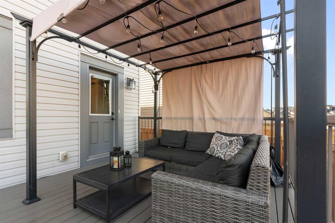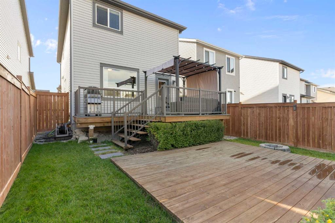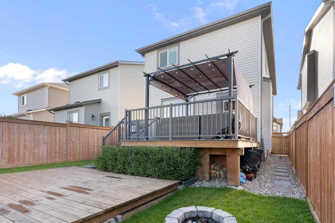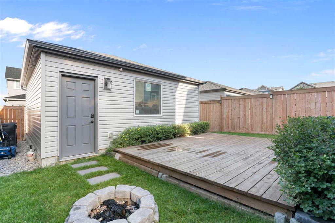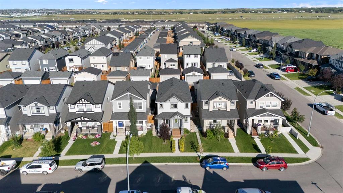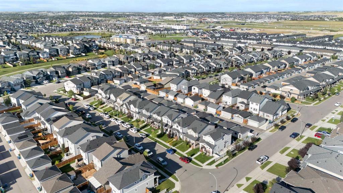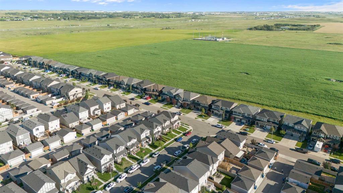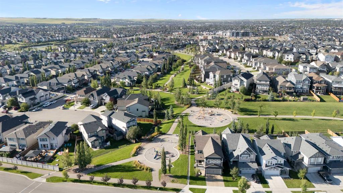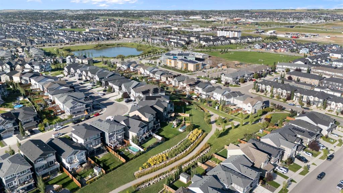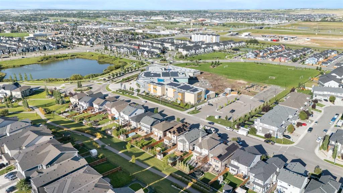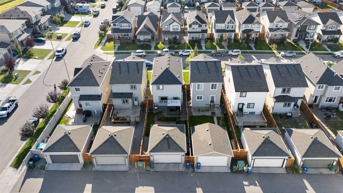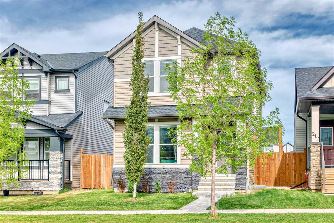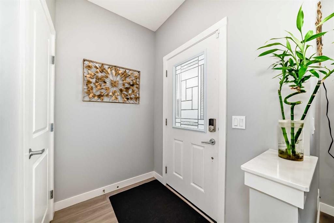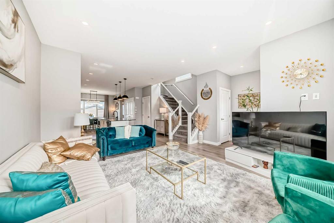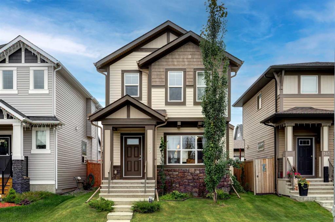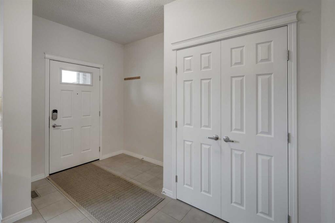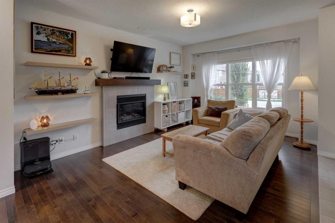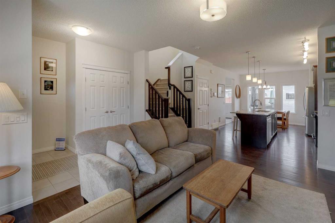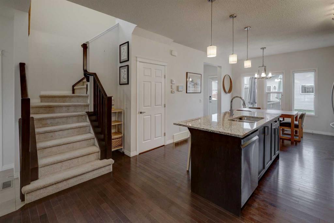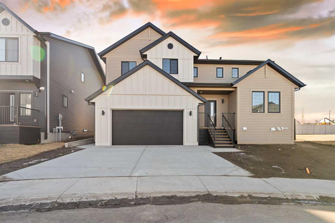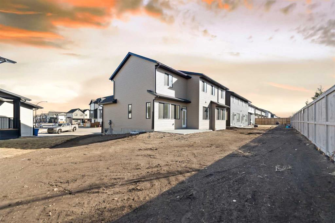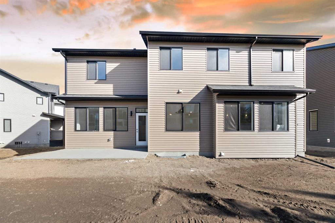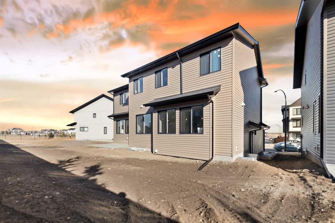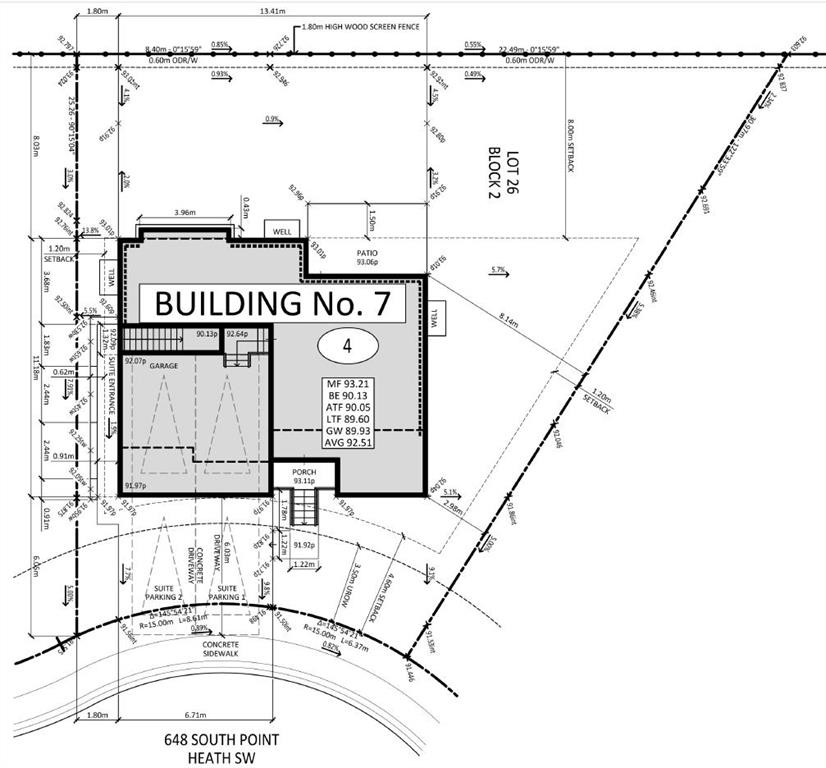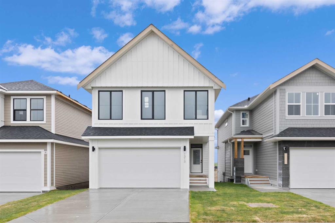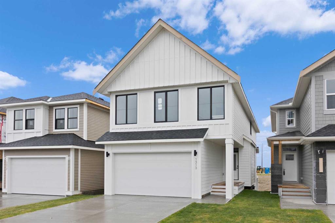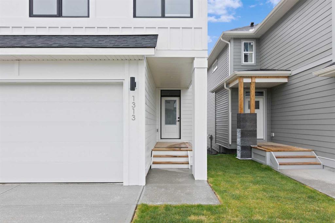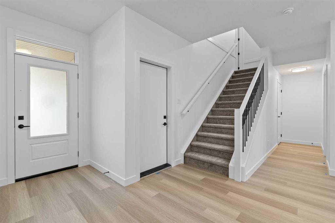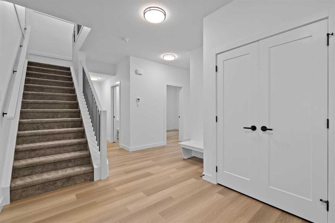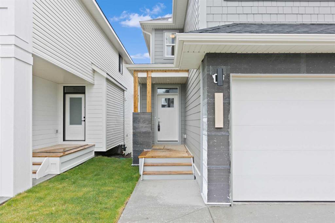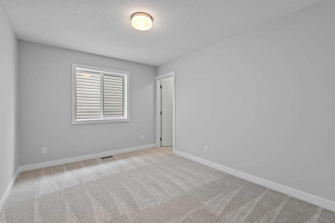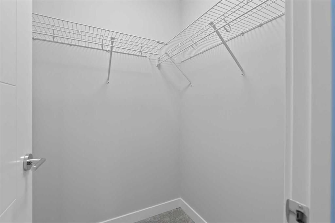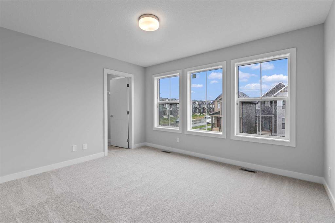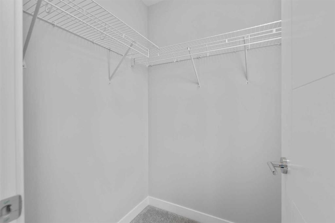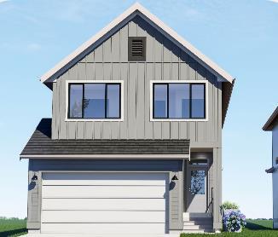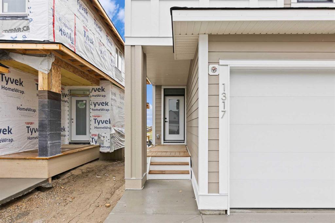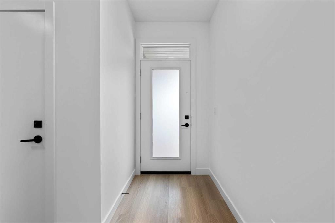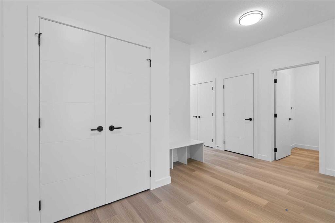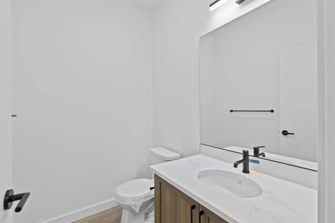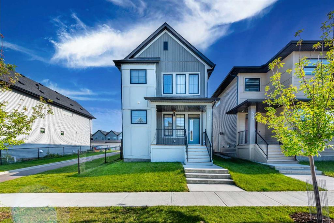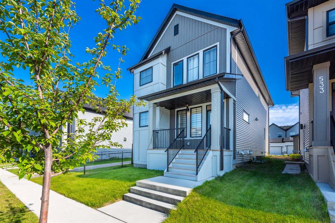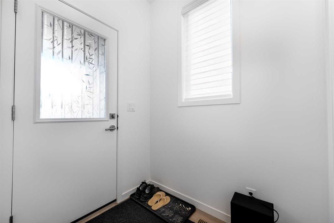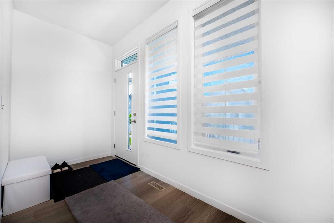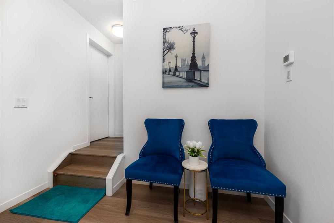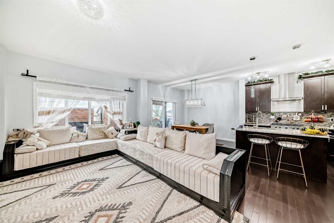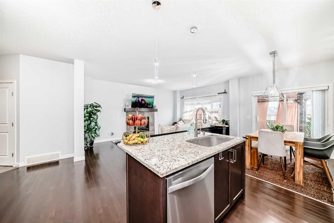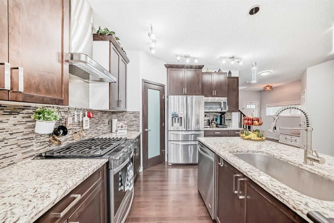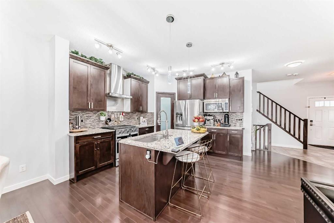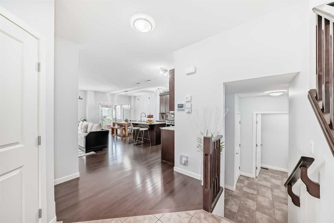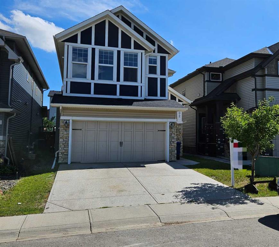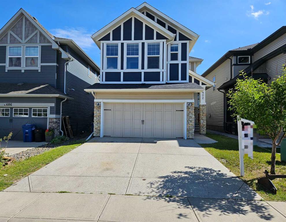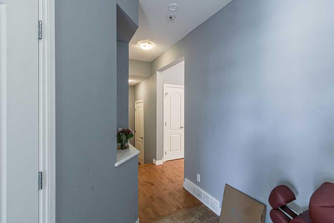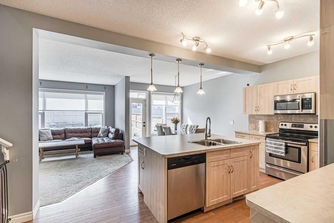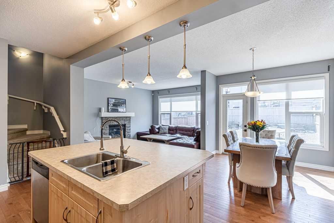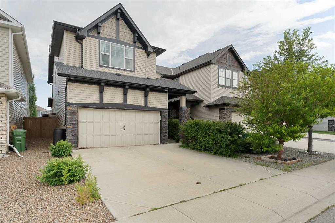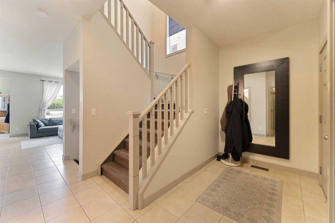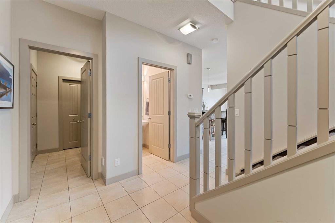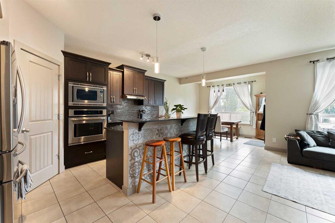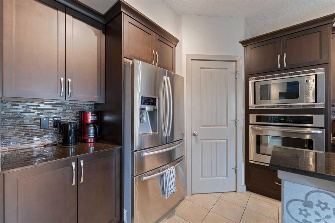452 Hillcrest Manor SW
Airdrie T4B 4K1
MLS® Number: A2250576
$ 655,000
3
BEDROOMS
3 + 1
BATHROOMS
1,614
SQUARE FEET
2017
YEAR BUILT
Hello Gorgeous! Welcome to Hillcrest! This custom detached home is beautifully designed with thoughtful upgrades across all three levels, offering over 2,300 sq. ft. of fully developed living space. From the moment you step inside, you’ll notice the attention to detail that makes this property both stylish and functional. The main floor spans over 805 sq. ft. and features engineered hardwood flooring, with tile in the bathroom for durability. A private office with glass French doors is perfect for working from home, while the living room is anchored by a sleek electric fireplace for cozy evenings. The kitchen will impress with granite countertops, a gas range, stainless steel hood fan, fridge, and dishwasher—blending elegance and practicality for everyday cooking or entertaining. Upstairs, you’ll find three generously sized bedrooms each offer spacious walk-in closets, while the bathrooms boast tile flooring, granite countertops, and an upgraded main bath complete with an extended soaker tub and glass shower, plus upgraded carpet throughout. A convenient second-floor laundry room, equipped with a brand-new Samsung washer and dryer, makes everyday chores a breeze. The fully developed basement adds another 711 sq. ft. of versatile living. Finished with laminate flooring, it includes a built-in bookstand, electric fireplace, and a wired entertainment area ready for your home theater setup. A large office space, plus a full secondary kitchen with quartz countertops, microwave, and fridge, expand your options for hosting or multi-generational living. The basement also includes a spacious closet, ample storage, and a full bathroom finished in tile. Outside, enjoy both a composite rear deck and a lower wood deck overlooking the green space, complete with a fire pit for outdoor gatherings. The extended garage provides excellent storage and easily accommodates two large SUVs or trucks. This property combines custom craftsmanship, modern finishes, and flexible living spaces—making it an incredible place to call home. Hillcrest is a fantasic family-friendly community - this home is surrounded by walking paths, parks, playgrounds, and stunning mountain views. Everyday conveniences are just minutes away with schools, shops, dining, and quick access to Calgary all within easy reach. Hillcrest combines modern amenities with small-town charm, making it the perfect place to put down roots — book your showing today!
| COMMUNITY | Hillcrest |
| PROPERTY TYPE | Detached |
| BUILDING TYPE | House |
| STYLE | 2 Storey |
| YEAR BUILT | 2017 |
| SQUARE FOOTAGE | 1,614 |
| BEDROOMS | 3 |
| BATHROOMS | 4.00 |
| BASEMENT | Finished, Full |
| AMENITIES | |
| APPLIANCES | Dishwasher, Dryer, Garage Control(s), Gas Stove, Microwave Hood Fan, Refrigerator, Washer |
| COOLING | None |
| FIREPLACE | Basement, Electric, Gas, Living Room |
| FLOORING | Carpet, Hardwood, Tile |
| HEATING | Forced Air |
| LAUNDRY | In Bathroom, Upper Level |
| LOT FEATURES | Back Lane, Back Yard, Landscaped, Rectangular Lot |
| PARKING | Double Garage Detached |
| RESTRICTIONS | Airspace Restriction, Restrictive Covenant, Utility Right Of Way |
| ROOF | Asphalt Shingle |
| TITLE | Fee Simple |
| BROKER | Royal LePage Benchmark |
| ROOMS | DIMENSIONS (m) | LEVEL |
|---|---|---|
| Game Room | 17`5" x 37`5" | Basement |
| Furnace/Utility Room | 6`7" x 6`2" | Basement |
| 4pc Bathroom | 4`11" x 8`0" | Basement |
| Living Room | 13`3" x 11`0" | Main |
| Kitchen | 8`11" x 14`0" | Main |
| Dining Room | 10`1" x 10`5" | Main |
| Office | 8`2" x 13`1" | Main |
| 2pc Bathroom | 5`3" x 4`9" | Main |
| Bedroom | 9`3" x 11`0" | Upper |
| Bedroom | 9`3" x 10`0" | Upper |
| 4pc Bathroom | 5`5" x 8`5" | Upper |
| Laundry | 5`5" x 6`4" | Upper |
| 5pc Ensuite bath | 9`3" x 9`1" | Upper |
| Bedroom - Primary | 13`3" x 10`10" | Upper |

