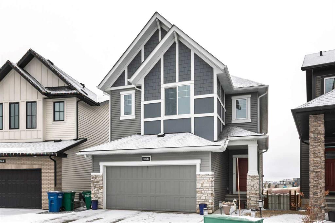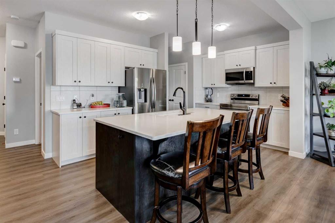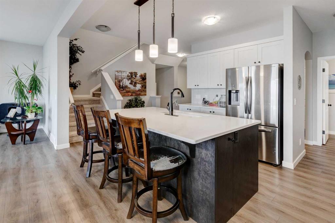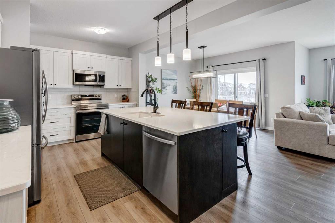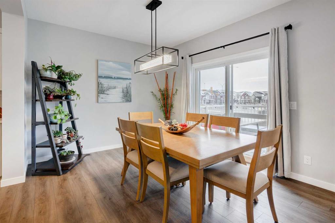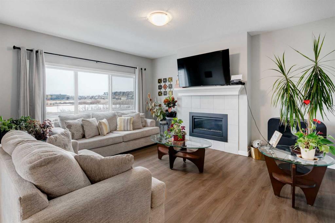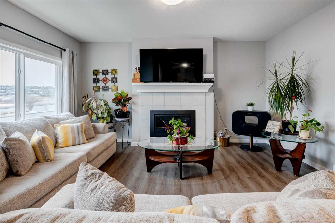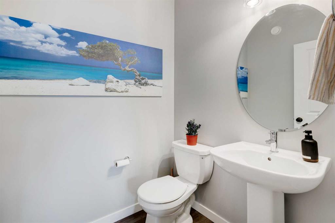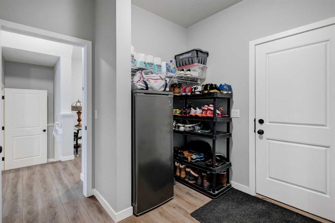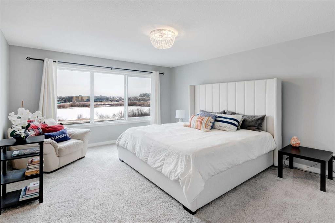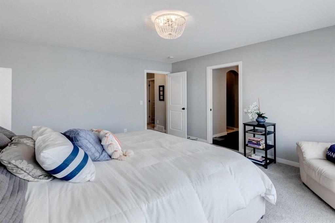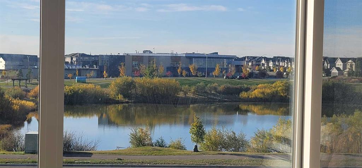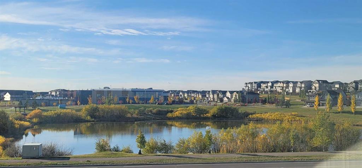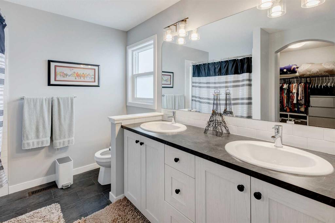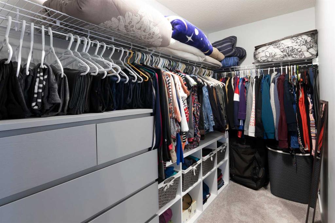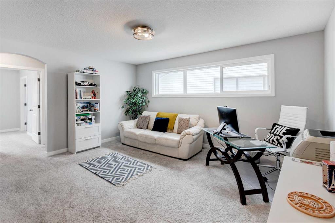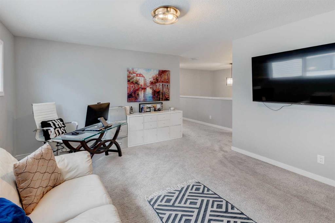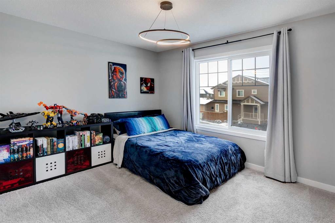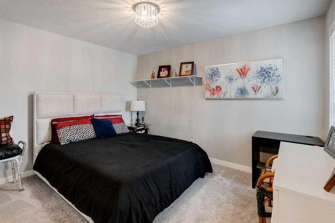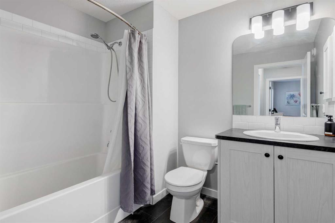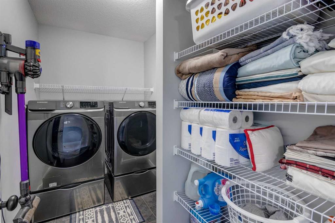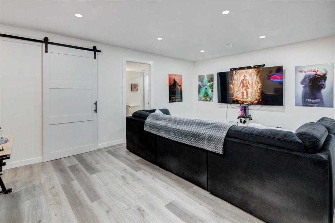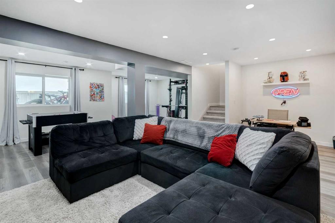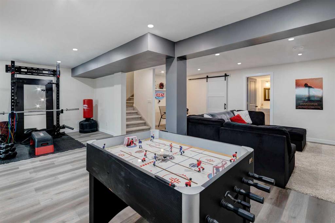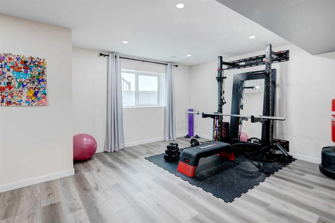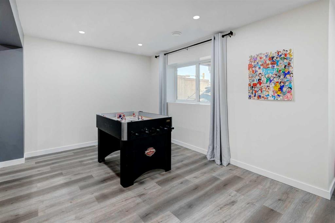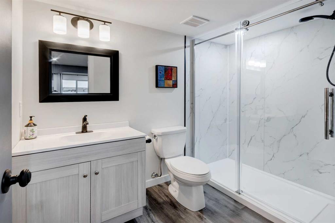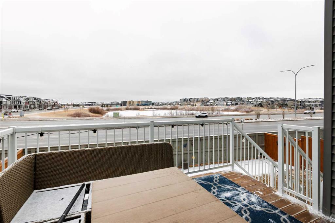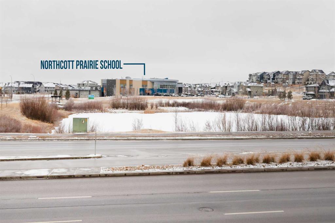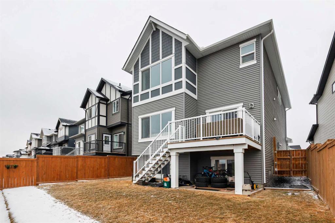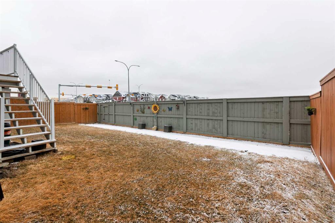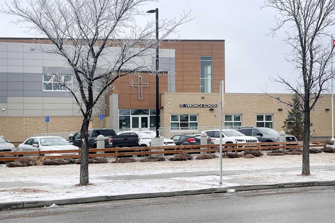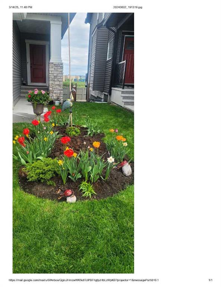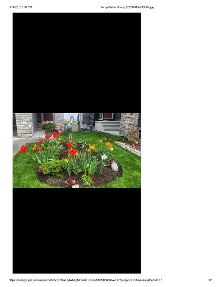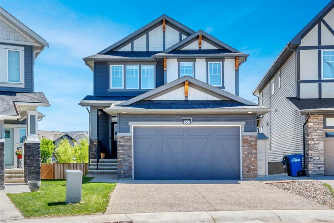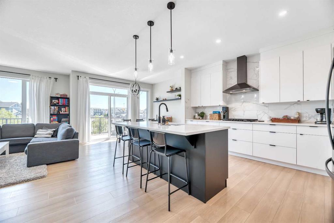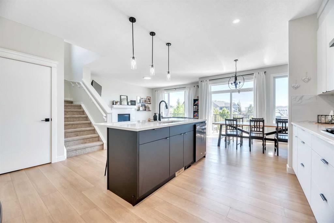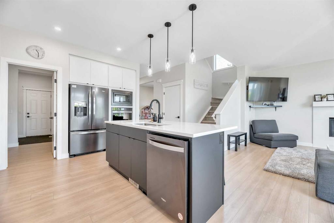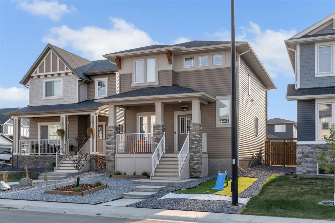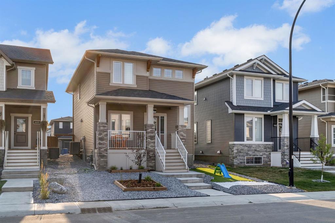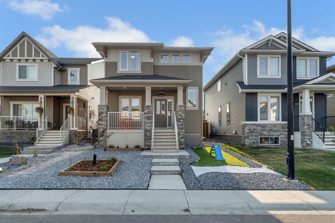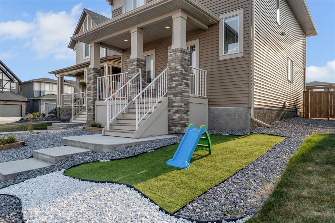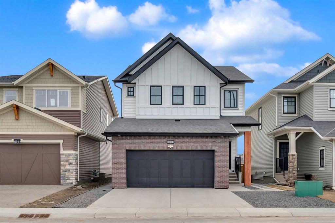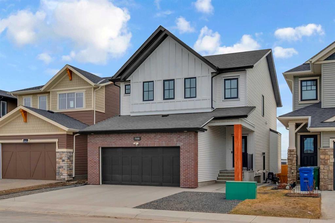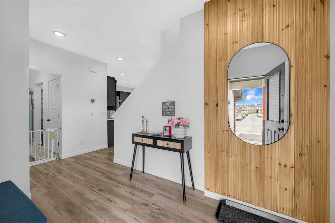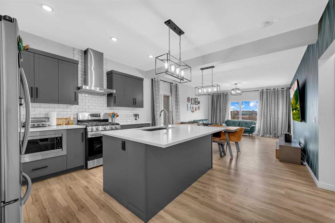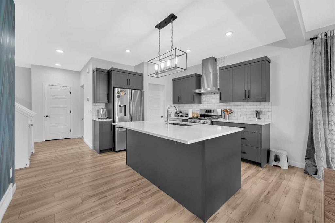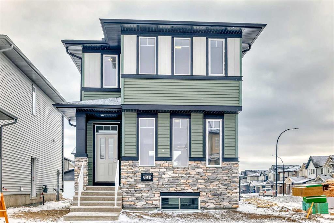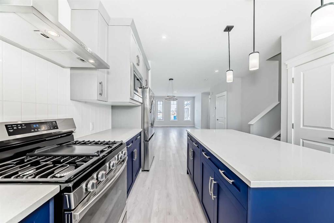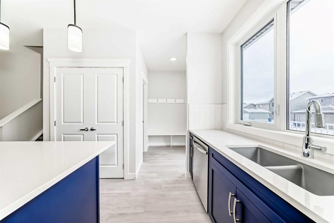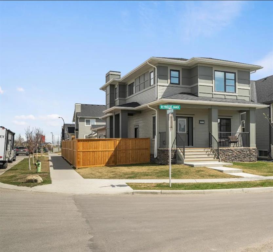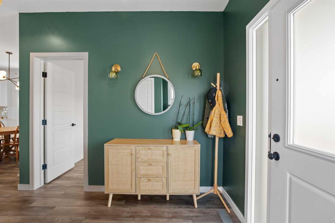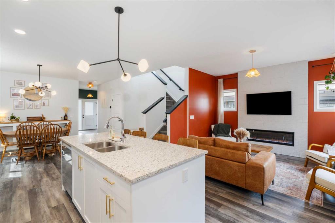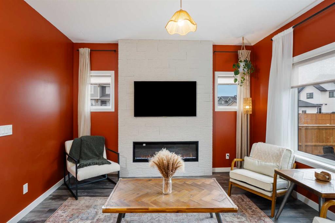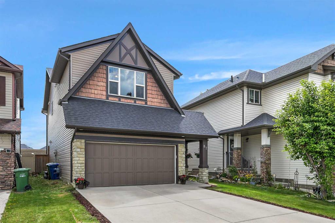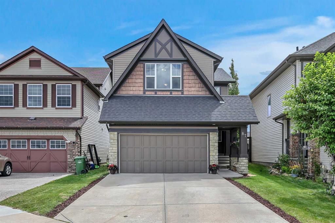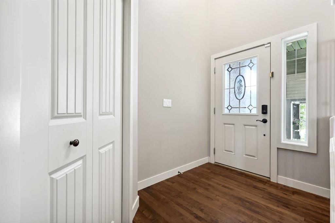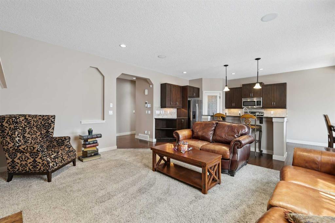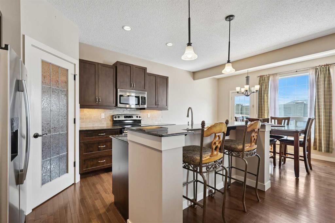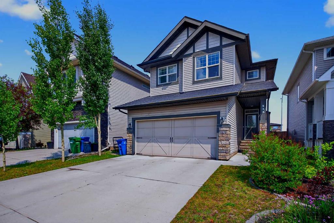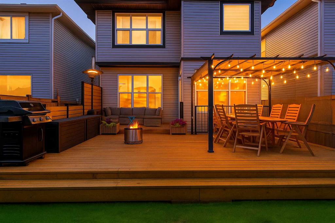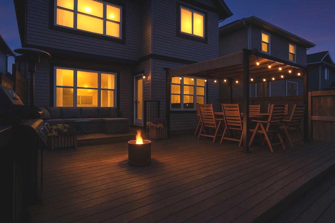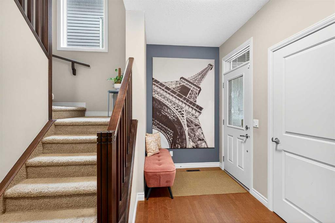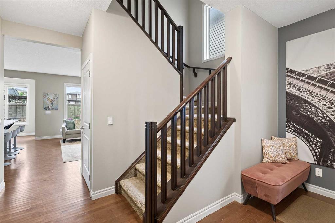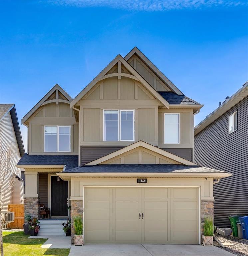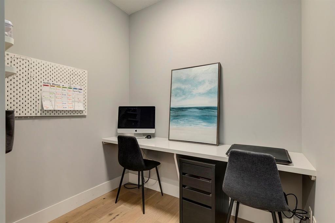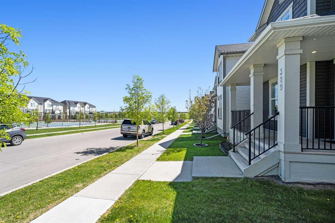668 Reynolds Crescent SW
Airdrie T4B 5G1
MLS® Number: A2202700
$ 719,900
3
BEDROOMS
3 + 1
BATHROOMS
2,126
SQUARE FEET
2021
YEAR BUILT
Welcome to this stunning 2-storey detached home in the prestigious, award-winning community of COOPERS CROSSING! Built by McKee Homes, this FULLY DEVELOPED and well-maintained property offers approximately 2,700 sq. ft. of LIVING SPACE with beautiful POND VIEWS! From the moment you arrive, you'll be greeted by a landscaped front yard that enhances the home's curb appeal. Step inside to a spacious foyer, where LUXURY VINYL PLANK FLOORING flows throughout, complemented by 9-FOOT CEILINGS that create a bright and inviting atmosphere. The open-concept layout features a spacious living room, complete with an ELECTRIC FIREPLACE with a tile surround and wood mantle, an ideal space for relaxation and gatherings. The modern kitchen boasts a stylish mix of WHITE AND DARK CABINETRY, QUARTZ COUNTERTOPS, a CENTRAL ISLAND with PENDANT LIGHTS, and a large PANTRY for effortless organization. Adjacent to the kitchen, the dining area offers ample space for family meals and entertaining guests, with SLIDING DOORS leading to a SUNNY, SOUTH-FACING DECK, perfect for outdoor enjoyment. Completing the main level is a convenient 2-piece bathroom and a mudroom that provides direct access to the DOUBLE-ATTACHED GARAGE with 220 VOLT WIRING. Upstairs, a bright CENTRAL BONUS ROOM serves as a retreat for relaxation or a home office, separating the primary suite from the secondary bedrooms to provide added privacy. The spacious PRIMARY BEDROOM features BEAUTIFUL VIEWS, a 4-piece ENSUITE with DOUBLE SINKS and a large WALK-IN CLOSET. Two additional well-sized bedrooms and another 4-piece bathroom offer comfortable accommodations for family and guests. The FULLY DEVELOPED SUNSHINE BASEMENT, completed with CITY PERMITS, provides even more living space. This bright and inviting area includes: Large FAMILY ROOM—perfect for movie nights, RECREATION AREA & GYM, brand-new 3-PIECE BATHROOM, and the potential to convert into a FOURTH OR EVEN FIFTH BEDROOM if needed. The PIE-SHAPED, SOUTH-FACING BACKYARD is FULLY FENCED, offering privacy and security. A GROUND-LEVEL PATIO DECK (under the main deck) was designed to hold an inflatable hot tub, and a CONVENIENT GATE provides quick access to the back street—perfect for kids walking to the nearby PUBLIC SCHOOL or for leisurely strolls. This home is ideally situated with easy access to QEII and is within walking distance to: Catholic (a block away) & public school, The Promenade (Save-On-Foods, Balzac Brewery, gyms, daycares, and more), an off-leash dog area, walking & biking paths. Don’t miss this incredible opportunity to live in one of Airdrie’s most sought-after communities! Schedule your private viewing today!
| COMMUNITY | Coopers Crossing |
| PROPERTY TYPE | Detached |
| BUILDING TYPE | House |
| STYLE | 2 Storey |
| YEAR BUILT | 2021 |
| SQUARE FOOTAGE | 2,126 |
| BEDROOMS | 3 |
| BATHROOMS | 4.00 |
| BASEMENT | Finished, Full |
| AMENITIES | |
| APPLIANCES | Dishwasher, Dryer, Electric Stove, Garage Control(s), Humidifier, Microwave Hood Fan, Refrigerator, Washer, Window Coverings |
| COOLING | None |
| FIREPLACE | Electric |
| FLOORING | Carpet, Vinyl Plank |
| HEATING | Forced Air, Natural Gas |
| LAUNDRY | Upper Level |
| LOT FEATURES | Garden, Irregular Lot, Landscaped, Lawn, No Neighbours Behind, Pie Shaped Lot, Views |
| PARKING | 220 Volt Wiring, Double Garage Attached |
| RESTRICTIONS | None Known |
| ROOF | Asphalt Shingle |
| TITLE | Fee Simple |
| BROKER | eXp Realty |
| ROOMS | DIMENSIONS (m) | LEVEL |
|---|---|---|
| 3pc Bathroom | 9`0" x 6`0" | Basement |
| Family Room | 16`3" x 12`4" | Basement |
| Game Room | 12`1" x 9`6" | Basement |
| Flex Space | 7`8" x 3`6" | Basement |
| Exercise Room | 11`7" x 12`6" | Basement |
| 2pc Bathroom | 5`5" x 4`11" | Main |
| Dining Room | 11`11" x 9`10" | Main |
| Kitchen | 20`8" x 9`10" | Main |
| Living Room | 13`0" x 14`10" | Main |
| Bedroom - Primary | 12`10" x 15`2" | Upper |
| Bedroom | 11`10" x 9`11" | Upper |
| Bedroom | 10`11" x 12`0" | Upper |
| Bonus Room | 12`2" x 14`6" | Upper |
| 4pc Ensuite bath | 11`7" x 8`1" | Upper |
| 4pc Bathroom | 6`7" x 7`9" | Upper |

