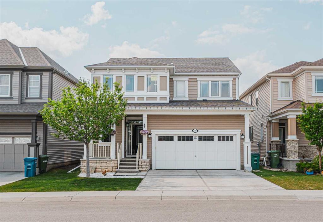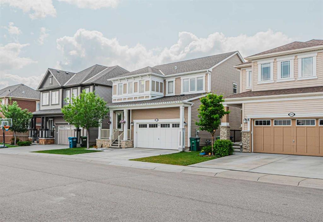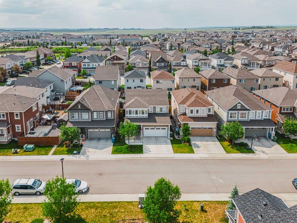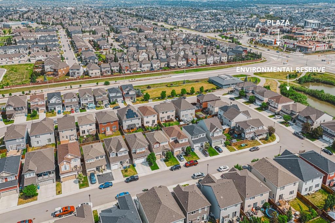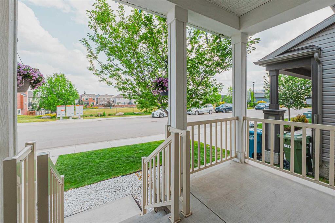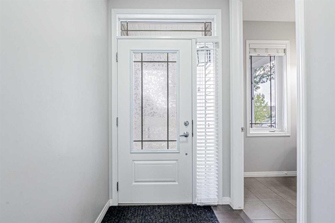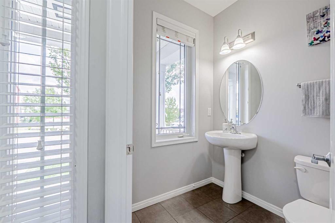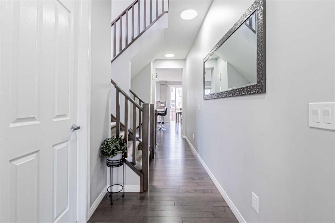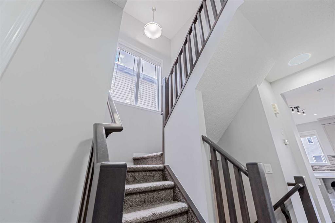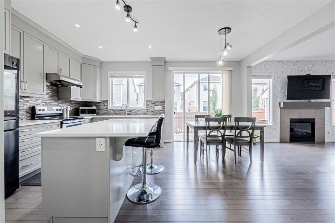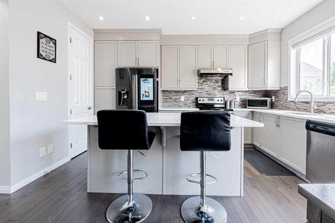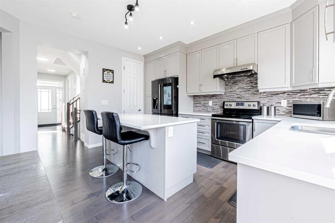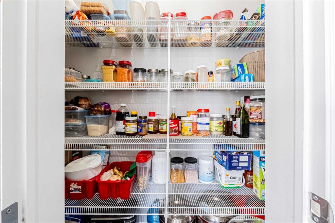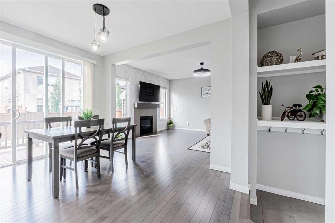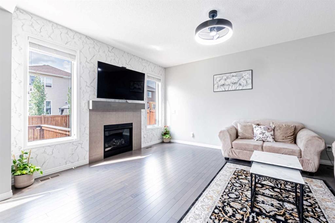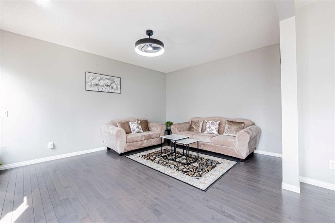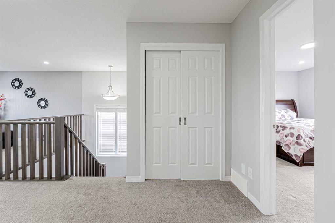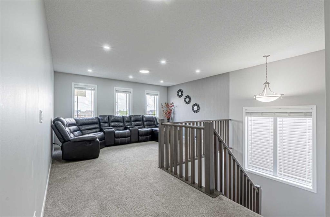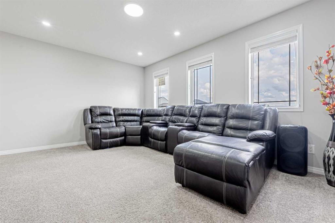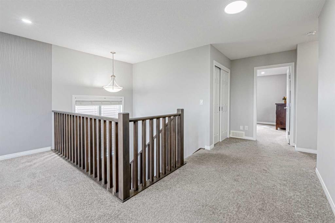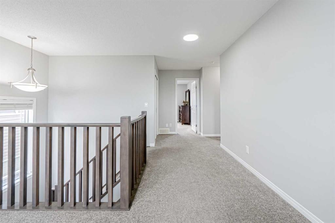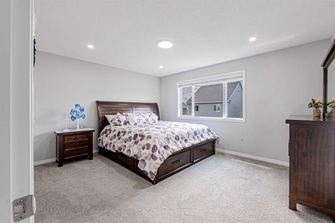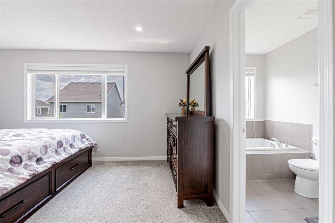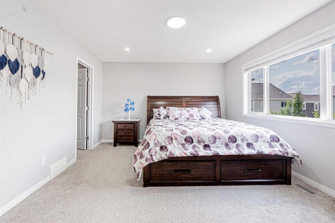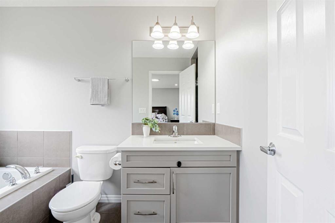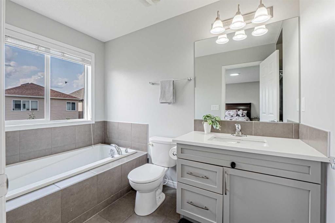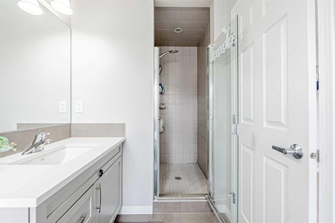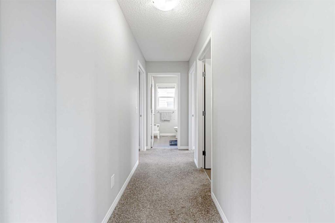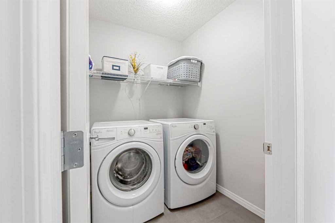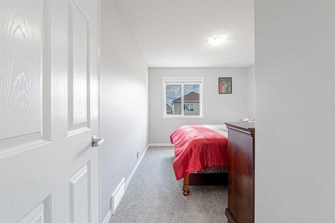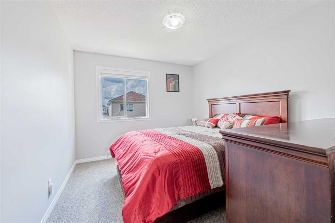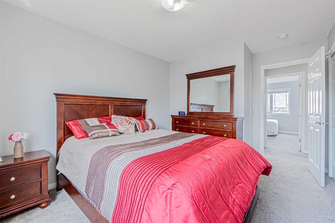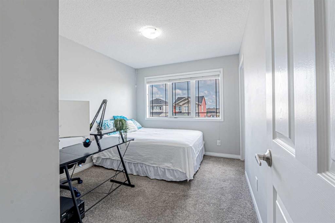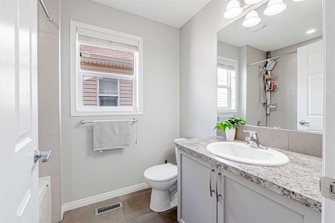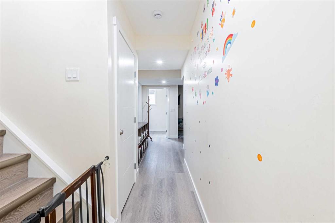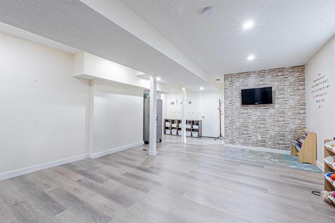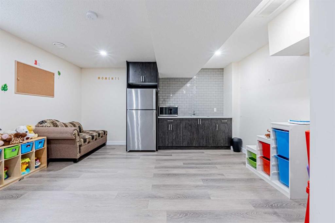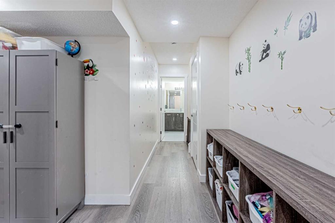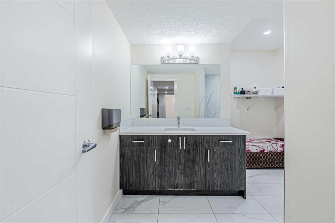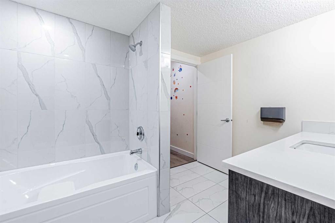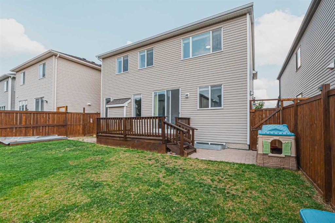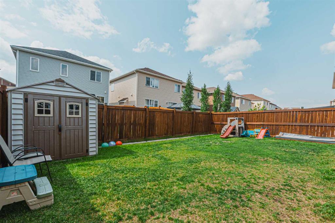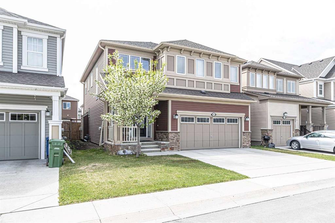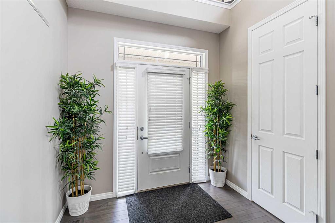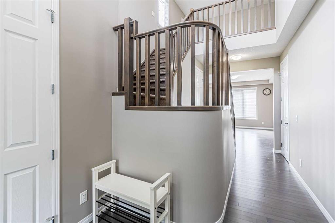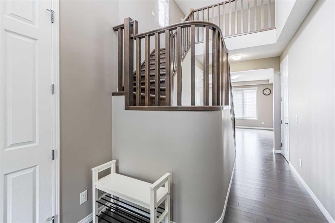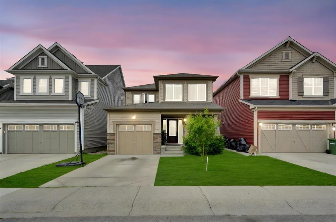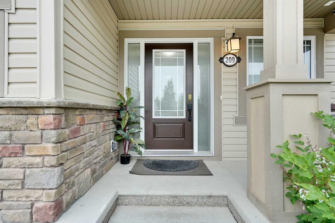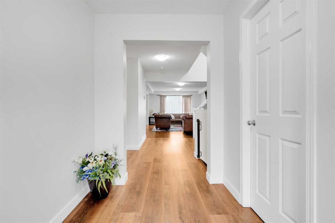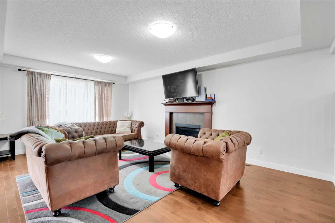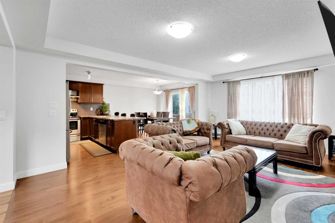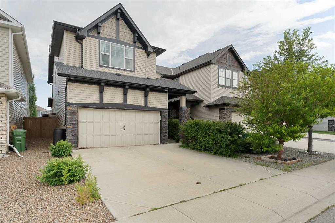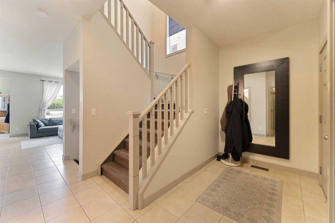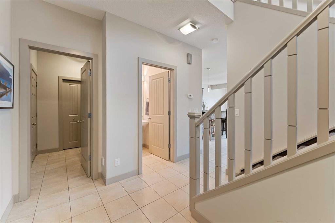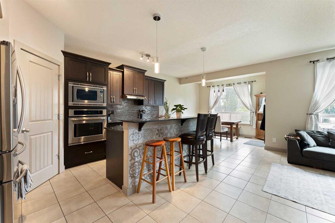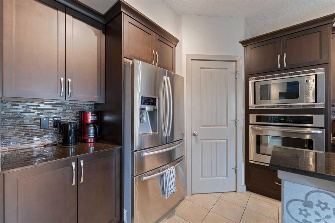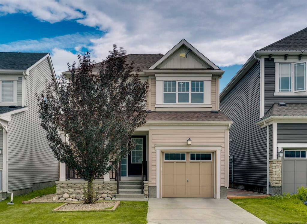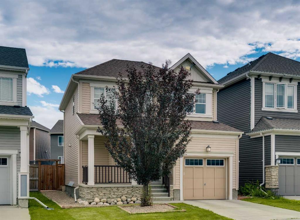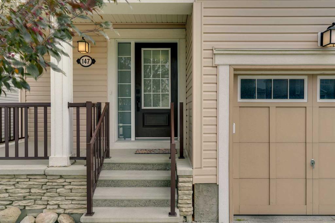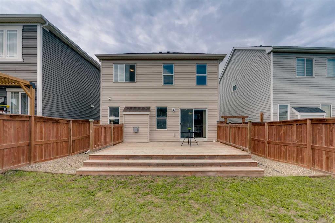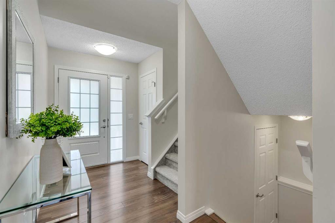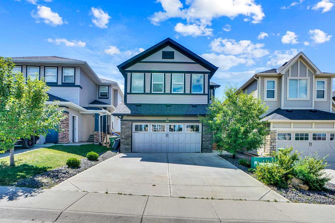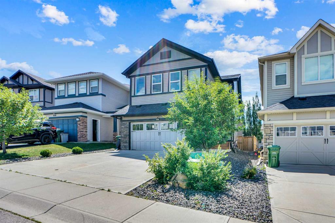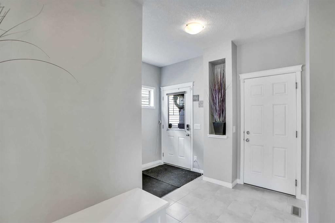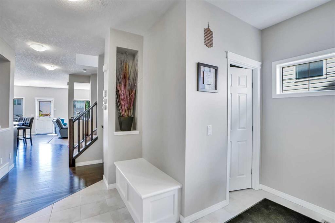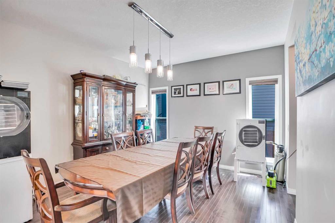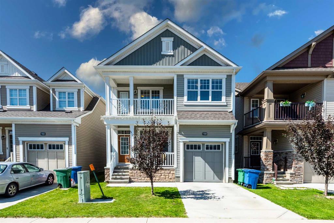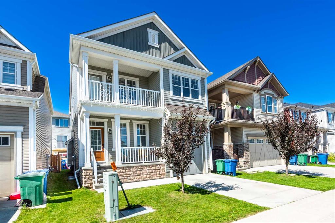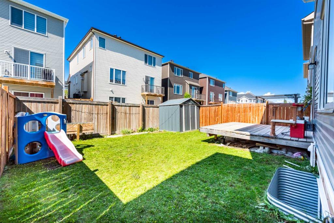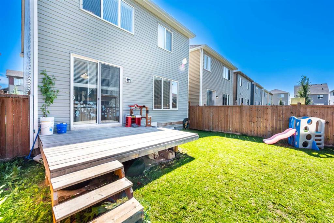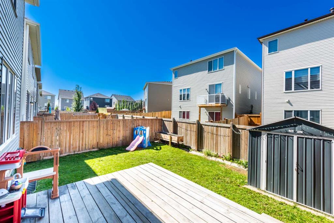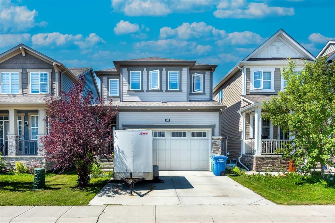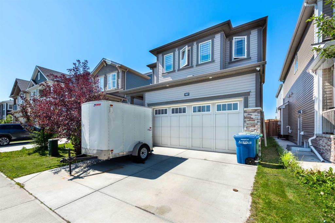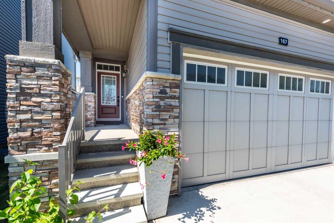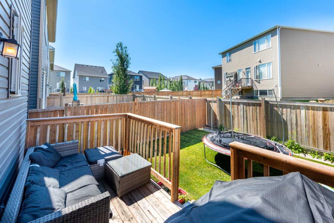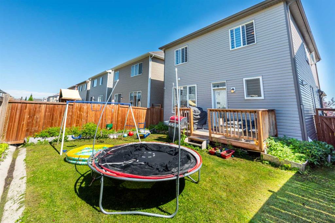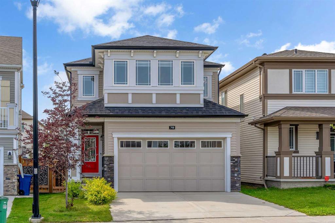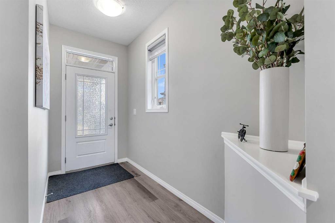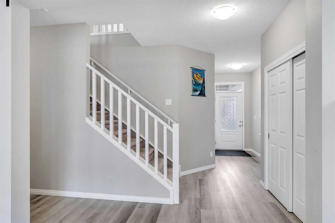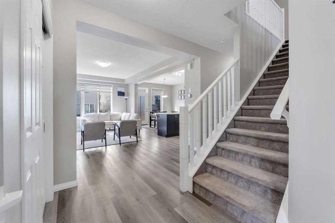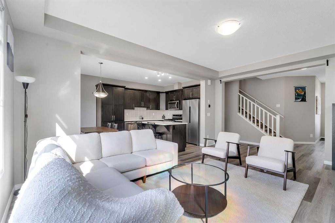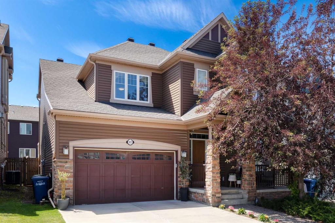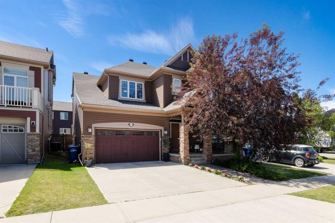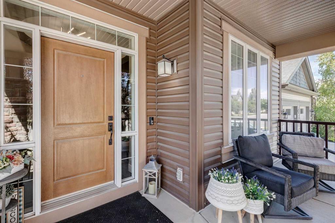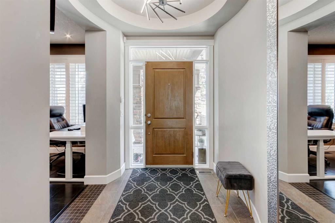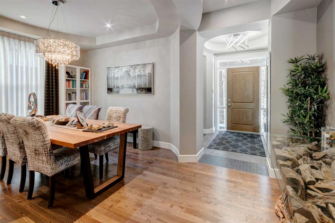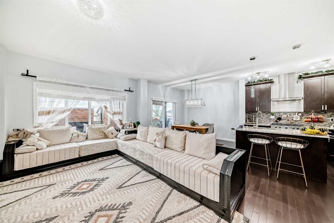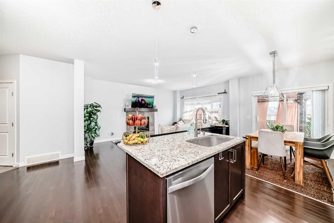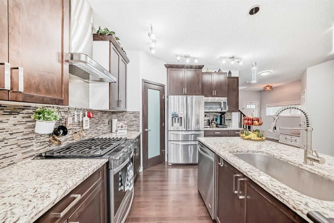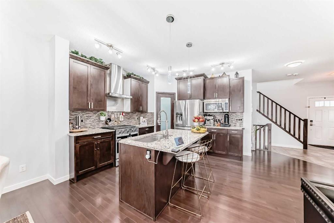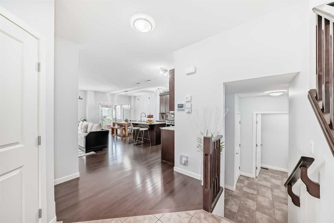104 Windford Park SW
Airdrie T4B4E6
MLS® Number: A2236119
$ 670,000
3
BEDROOMS
3 + 1
BATHROOMS
1,885
SQUARE FEET
2016
YEAR BUILT
Incredible Value – Upgraded Home with Finished Basement & Prime Lot! Looking for unbeatable value? This beautifully upgraded home offers approximately 2,592 sq ft of total developed living space, including a fully finished basement, all sitting on a generous 3,500 sq ft traditional lot. With thoughtful design and premium finishes throughout, this home will set your benchmark for comfort and functionality! Highlights & Features: -9’ main floor ceilings create an open, spacious feel -Taller kitchen cabinets and extra pot lights enhance the space -Quartz countertops and stainless steel appliance package in a chef-inspired kitchen -Full tile and hardwood flooring on the main level -Cozy living room fireplace with mantle for added warmth and style -Upstairs bonus room with feature wall and additional pot lights -Three bedrooms up, including a spacious primary suite -Front-load washer and dryer included -Finished basement adds flexible space for entertainment, guests, or work-from-home needs Premium Lot & Location: Enjoy a sunny south-facing backyard with a northeast front, perfect for morning and evening light. You're just steps from walking paths and a scenic environmental reserve, offering nature at your doorstep. Plus, you're only 2 minutes away from everyday amenities like gas stations, restaurants, and schools—convenience without compromise! Move-in ready with nothing left to do—just unpack and enjoy. Don’t miss your opportunity to view this exceptional home!
| COMMUNITY | Windsong |
| PROPERTY TYPE | Detached |
| BUILDING TYPE | House |
| STYLE | 2 Storey |
| YEAR BUILT | 2016 |
| SQUARE FOOTAGE | 1,885 |
| BEDROOMS | 3 |
| BATHROOMS | 4.00 |
| BASEMENT | Finished, Full |
| AMENITIES | |
| APPLIANCES | Dishwasher, Electric Stove, Garage Control(s), Range Hood, Refrigerator, Washer/Dryer, Window Coverings |
| COOLING | Central Air, ENERGY STAR Qualified Equipment |
| FIREPLACE | Gas, Great Room, Mantle, Tile |
| FLOORING | Carpet, Ceramic Tile, Hardwood |
| HEATING | Forced Air, Natural Gas |
| LAUNDRY | Upper Level |
| LOT FEATURES | Landscaped, Rectangular Lot, Yard Lights |
| PARKING | Concrete Driveway, Double Garage Attached, Front Drive, Garage Door Opener, Garage Faces Front |
| RESTRICTIONS | Utility Right Of Way |
| ROOF | Asphalt Shingle |
| TITLE | Fee Simple |
| BROKER | eXp Realty |
| ROOMS | DIMENSIONS (m) | LEVEL |
|---|---|---|
| 4pc Bathroom | 9`11" x 9`9" | Basement |
| Den | 9`9" x 6`3" | Basement |
| Game Room | 24`3" x 16`10" | Basement |
| 2pc Bathroom | 5`5" x 5`6" | Main |
| Dining Room | 9`11" x 14`2" | Main |
| Kitchen | 8`11" x 14`2" | Main |
| Living Room | 13`0" x 16`2" | Main |
| Walk-In Closet | 5`0" x 5`0" | Main |
| 4pc Bathroom | 5`9" x 7`8" | Second |
| 4pc Ensuite bath | 5`6" x 13`10" | Second |
| Bedroom | 10`0" x 13`10" | Second |
| Bedroom | 9`6" x 11`9" | Second |
| Laundry | 5`7" x 6`0" | Second |
| Bedroom - Primary | 14`6" x 12`5" | Second |
| Bonus Room | 15`1" x 10`7" | Second |

