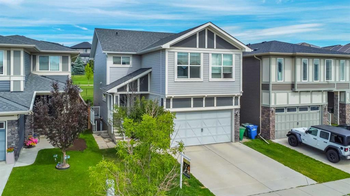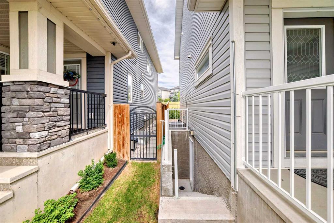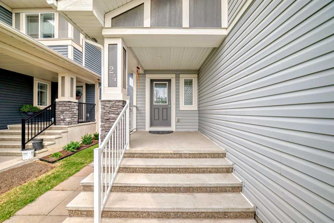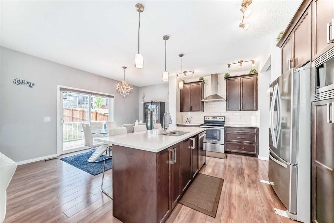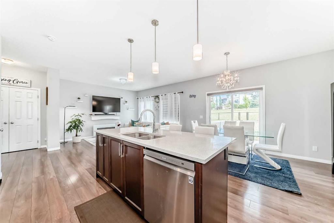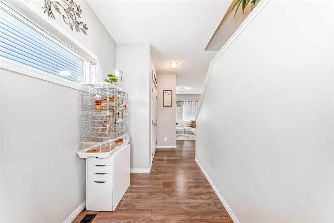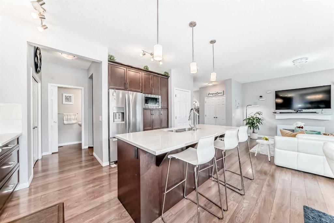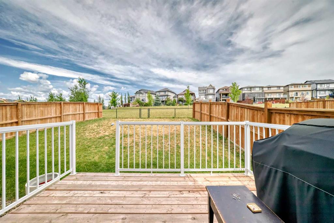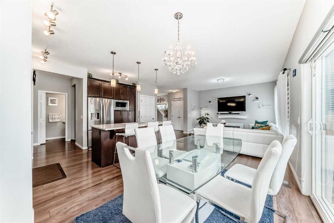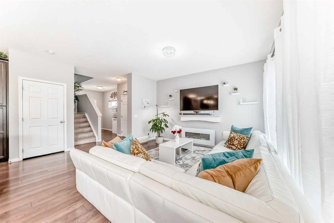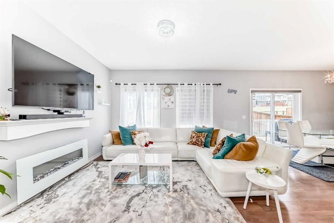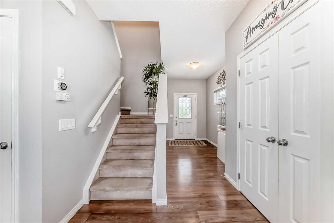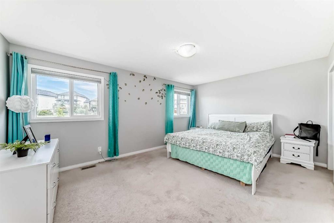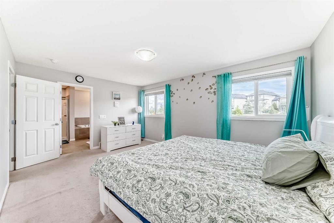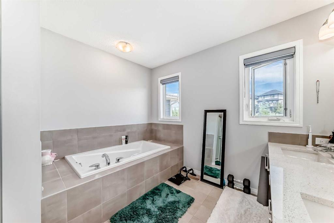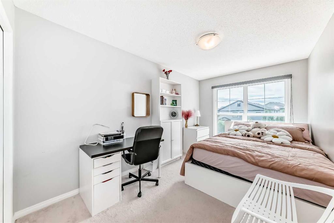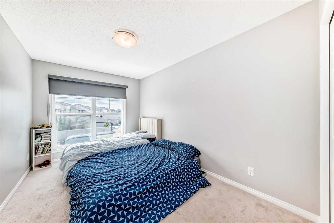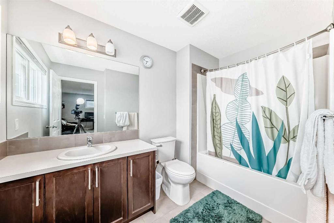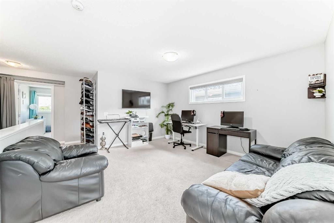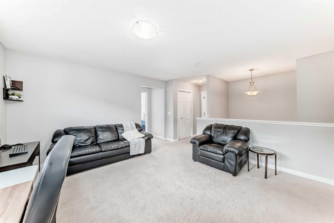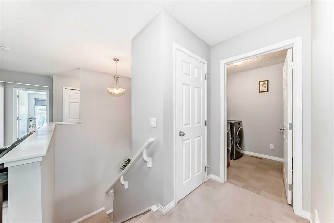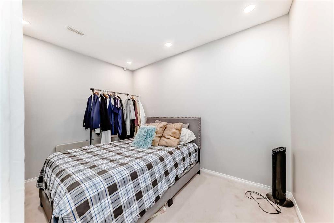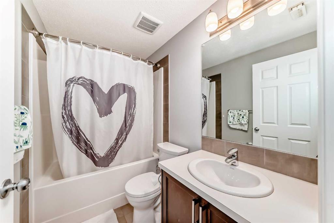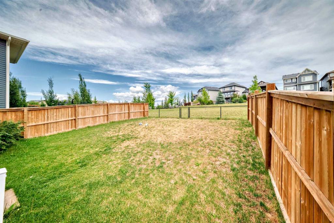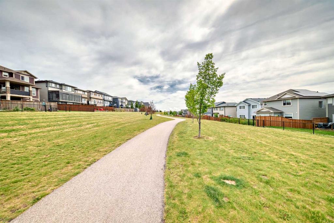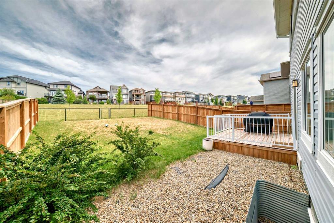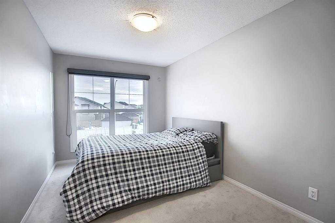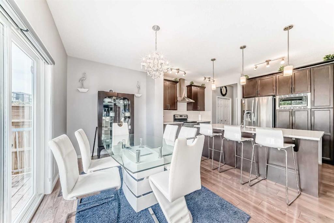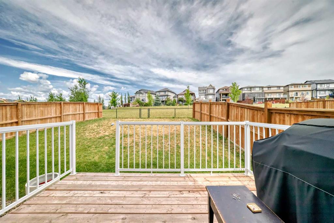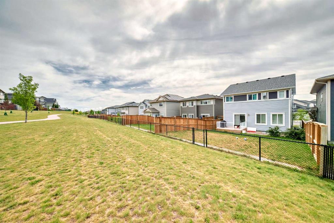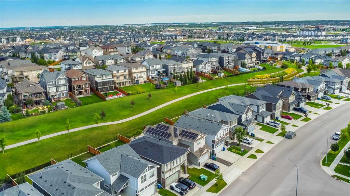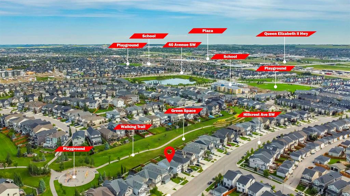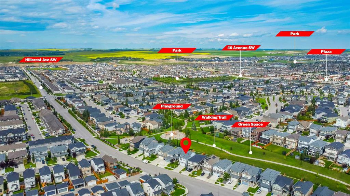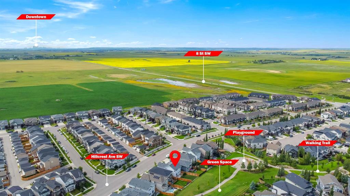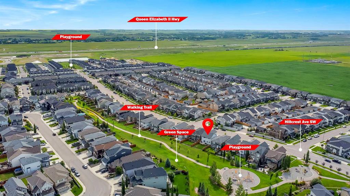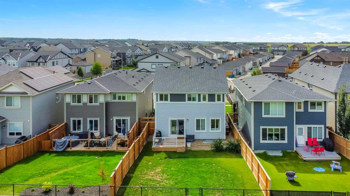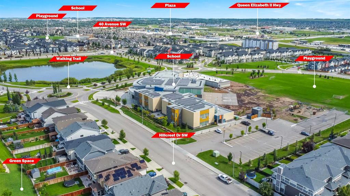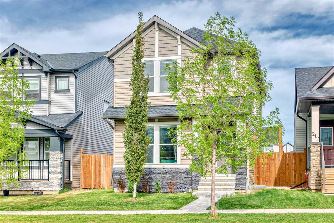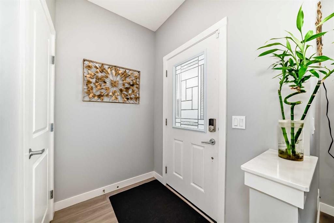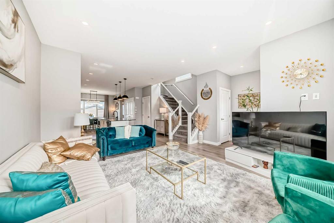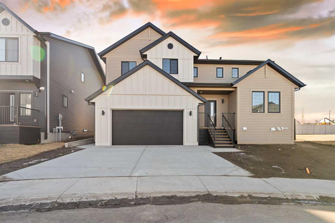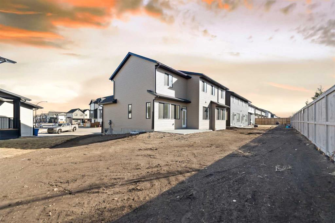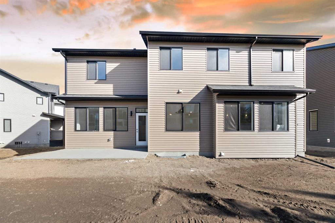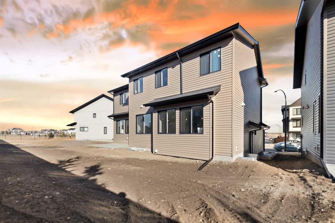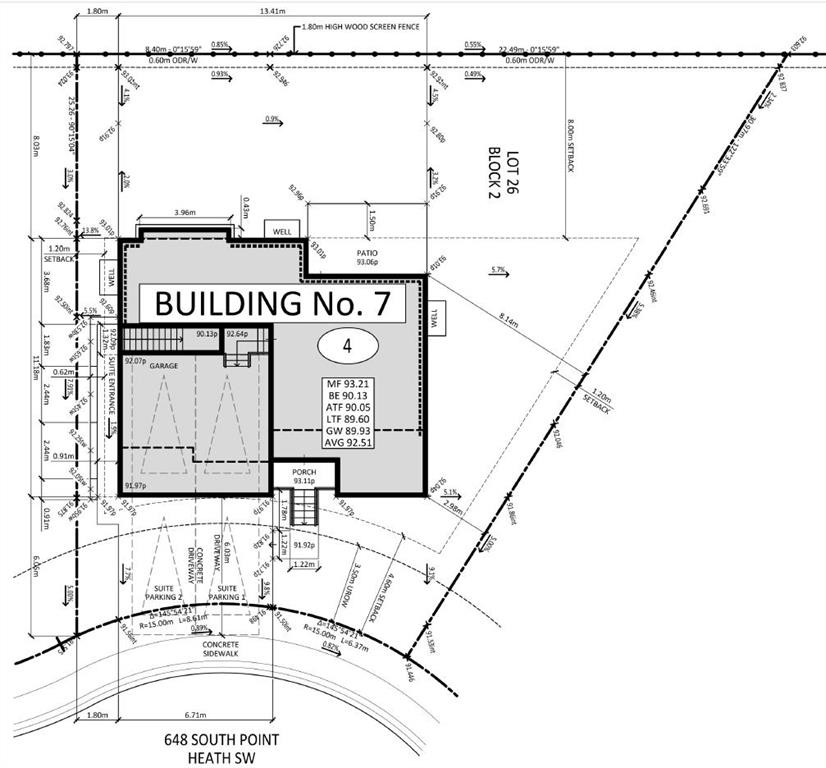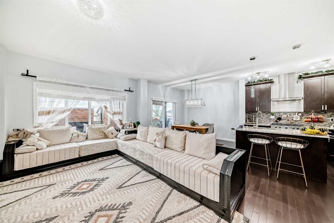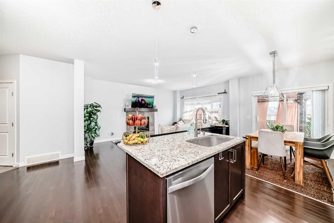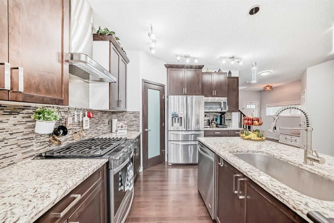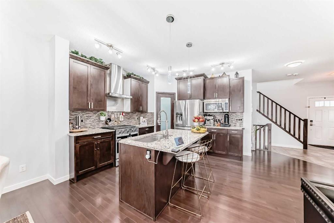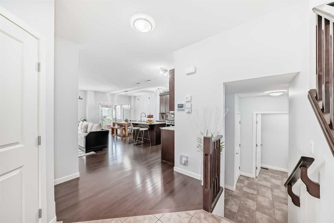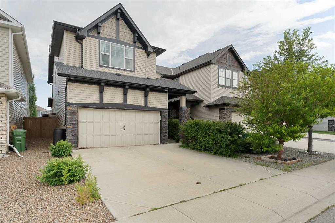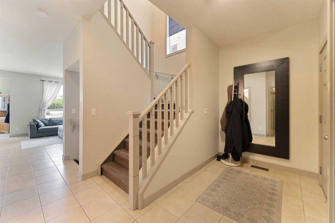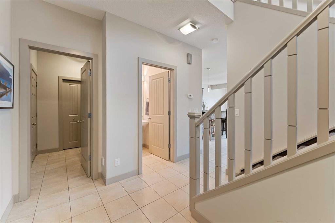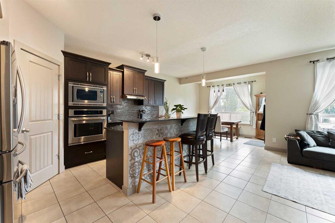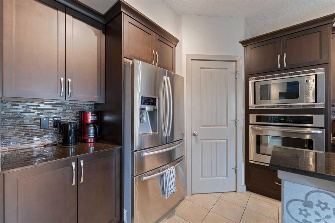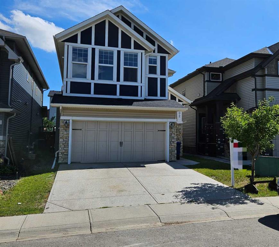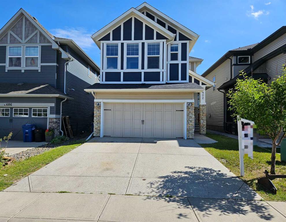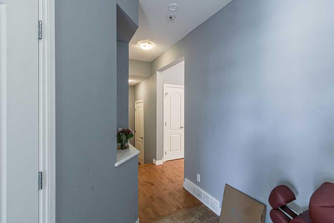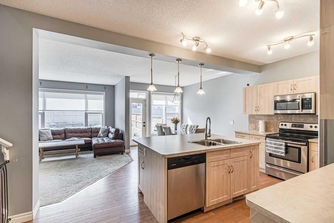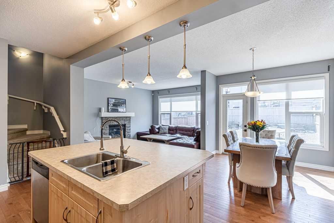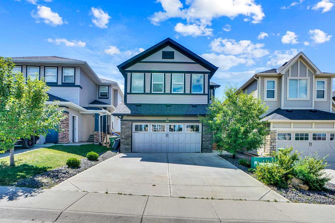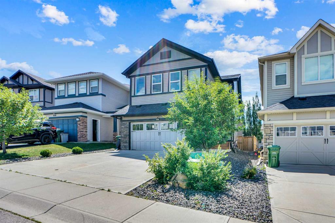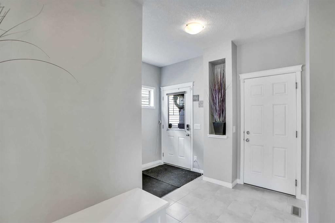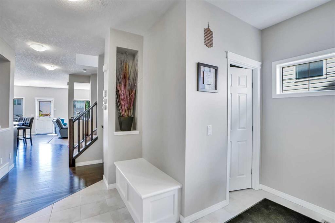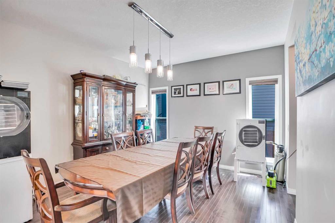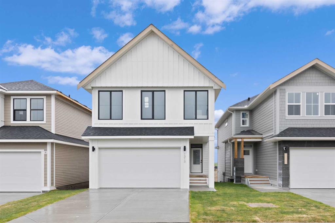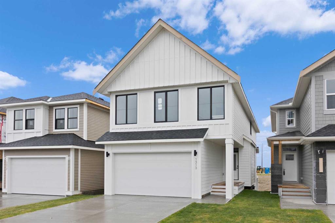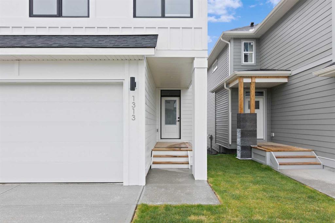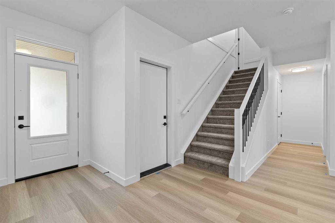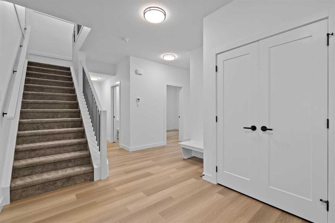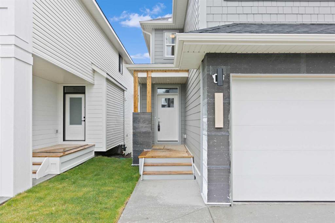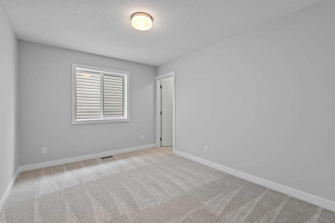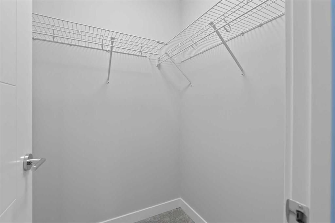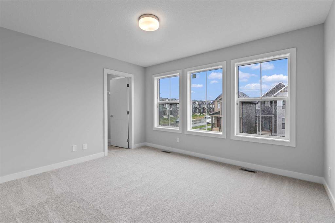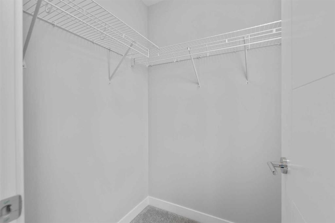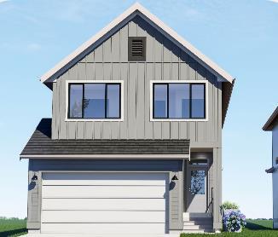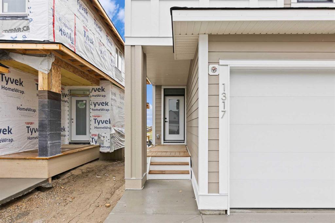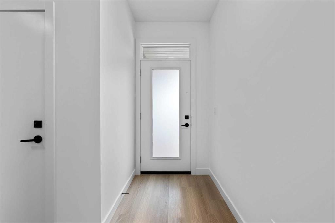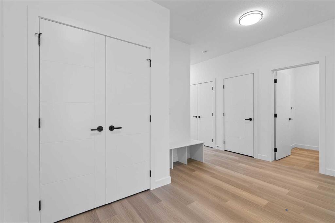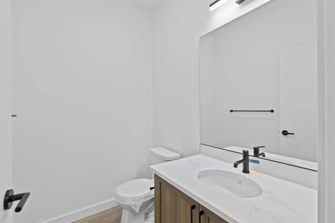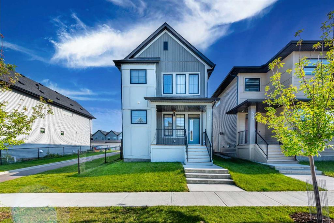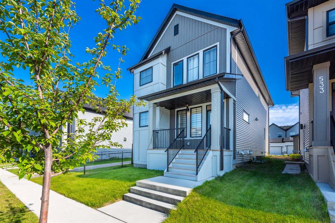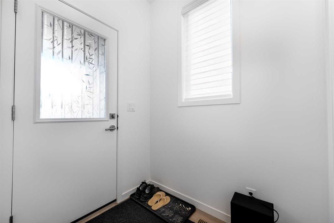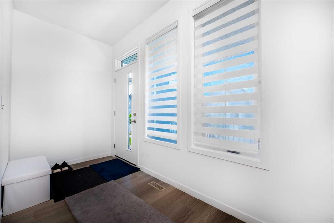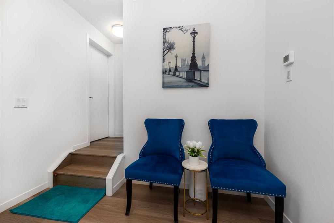24 Hillcrest Avenue SW
Airdrie T4B 4J8
MLS® Number: A2246946
$ 689,900
3
BEDROOMS
2 + 1
BATHROOMS
2,076
SQUARE FEET
2018
YEAR BUILT
Beautifully Maintained Home Backing onto Green Space in Sought-After Hillcrest with a SEPARATE SIDE ENTRY. Welcome to this exceptional property offering the perfect blend of comfort, space, and versatility—backing onto peaceful green space with no rear neighbors in the desirable community of Hillcrest. Boasting a fully finished walk-up basement with a separate side entrance, this home is ideal for multi-generational living or potential income-generating opportunities. Just steps from a tot lot/playground, schools, shopping, and transit, this location is thoughtfully designed for family convenience. Key Features & Upgrades: - 9’ ceilings on the main level - Rich hardwood flooring throughout - Elegant granite countertops - Upgraded stainless steel appliances - Electric fireplace in the living room - Large unit air conditioner for year-round comfort The open-concept main floor features a spacious living room with an electric fireplace, a bright dining area, a modern gourmet kitchen with ample cabinetry, plus a mudroom and guest powder room. Upstairs, you’ll find 3 generous bedrooms, including a primary retreat with a spa-inspired ensuite featuring dual vanities, a soaker tub, separate shower, and an oversized walk-in closet. A large bonus room, upper-floor laundry, and extra linen storage complete this well-planned level. The walk-up basement is a standout space, easily convertible into a one-bedroom legal suite or perfect for extended family use. It includes a large recreation room, full bathroom, utility/storage room, and additional storage under the stairs. This move-in-ready home is packed with value and won’t last - schedule your showing today!
| COMMUNITY | Hillcrest |
| PROPERTY TYPE | Detached |
| BUILDING TYPE | House |
| STYLE | 2 Storey |
| YEAR BUILT | 2018 |
| SQUARE FOOTAGE | 2,076 |
| BEDROOMS | 3 |
| BATHROOMS | 3.00 |
| BASEMENT | Separate/Exterior Entry, Finished, Full, Walk-Up To Grade |
| AMENITIES | |
| APPLIANCES | Central Air Conditioner, Dishwasher, Electric Stove, Microwave, Range Hood, Refrigerator, Washer/Dryer |
| COOLING | Central Air |
| FIREPLACE | Electric |
| FLOORING | Carpet, Ceramic Tile, Tile |
| HEATING | Central, Natural Gas |
| LAUNDRY | Upper Level |
| LOT FEATURES | Backs on to Park/Green Space |
| PARKING | Double Garage Attached |
| RESTRICTIONS | None Known |
| ROOF | Asphalt Shingle |
| TITLE | Fee Simple |
| BROKER | eXp Realty |
| ROOMS | DIMENSIONS (m) | LEVEL |
|---|---|---|
| Living Room | 44`7" x 46`11" | Main |
| Dining Room | 24`3" x 42`4" | Main |
| 2pc Bathroom | 6`11" x 23`0" | Main |
| Bedroom - Primary | 36`5" x 52`9" | Second |
| 5pc Ensuite bath | 42`4" x 0`0" | Second |
| Walk-In Closet | 16`1" x 26`7" | Second |
| Bedroom | 26`7" x 56`9" | Second |
| Bedroom | 44`3" x 26`7" | Second |
| 4pc Bathroom | 23`4" x 33`2" | Second |

