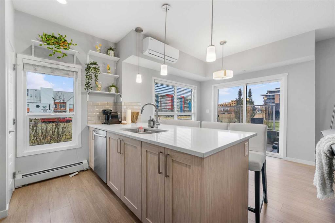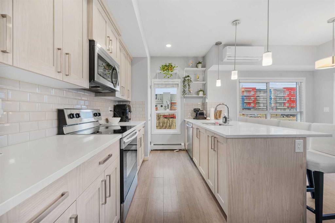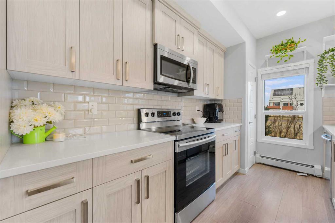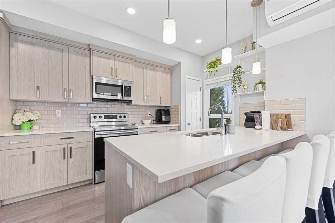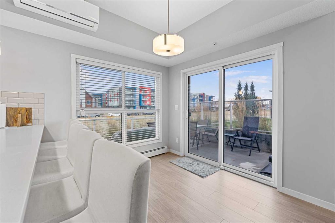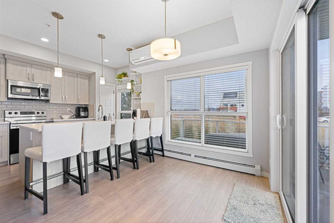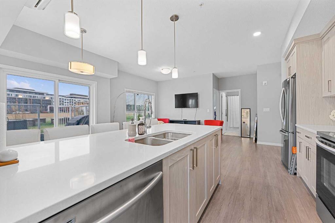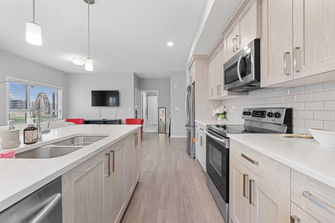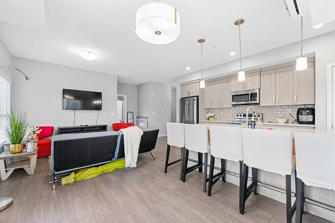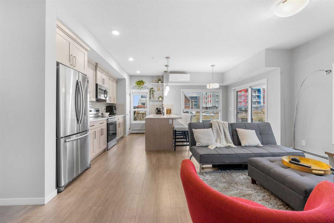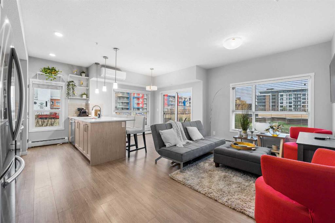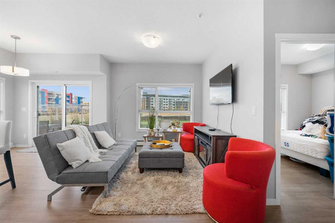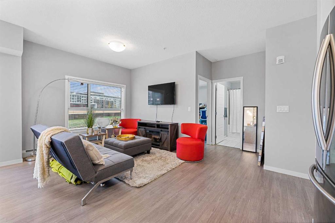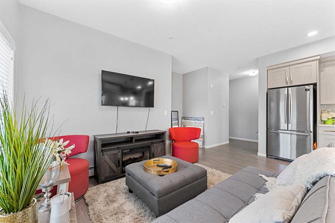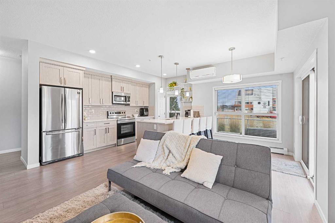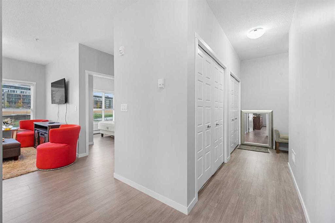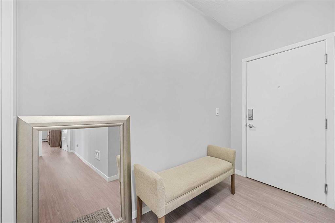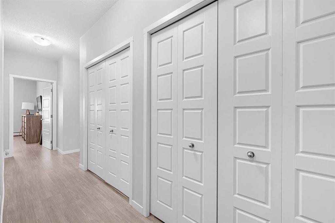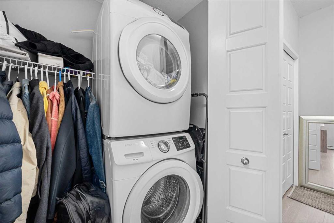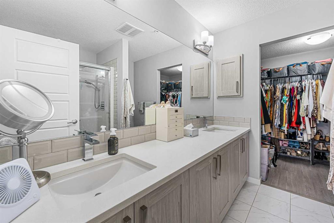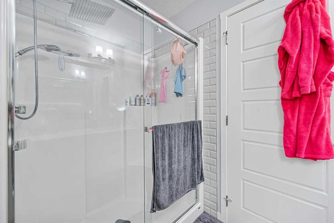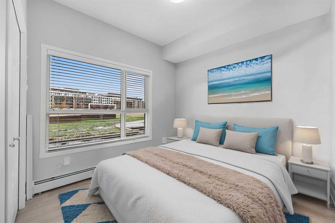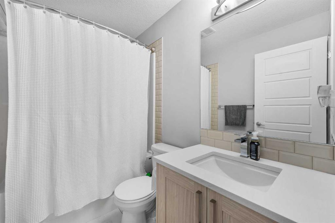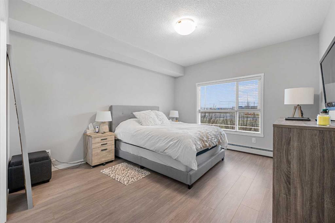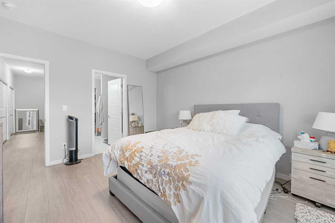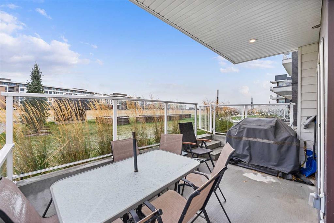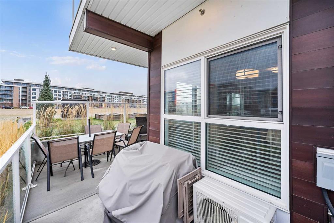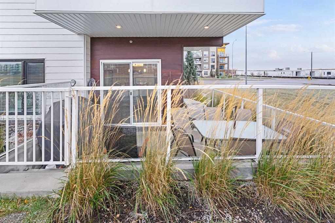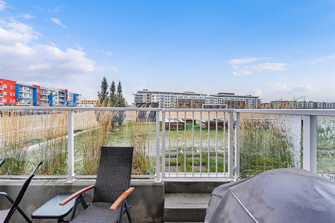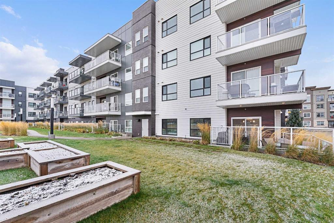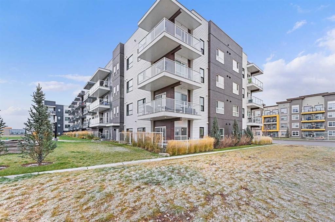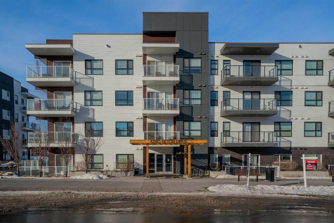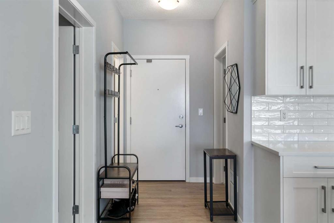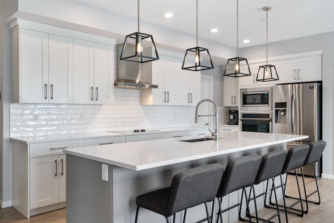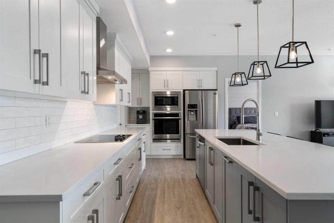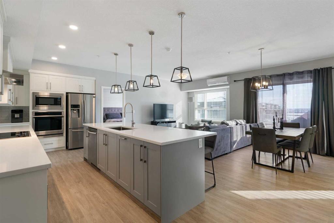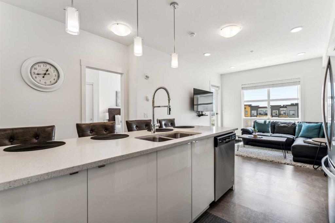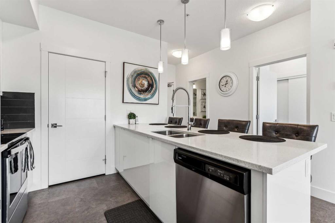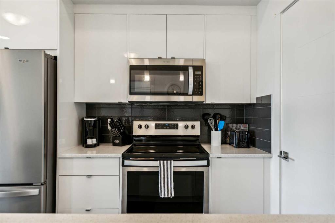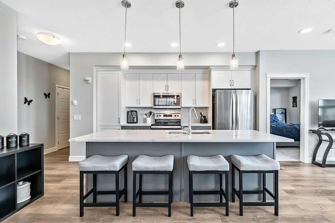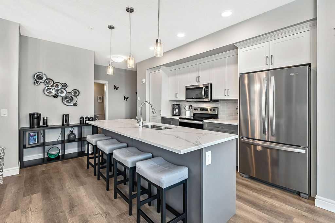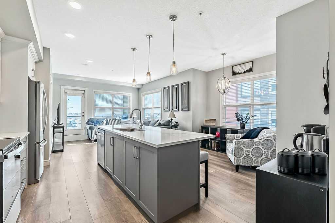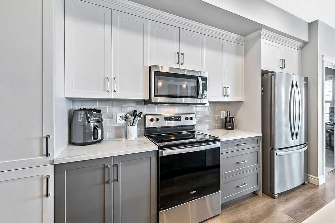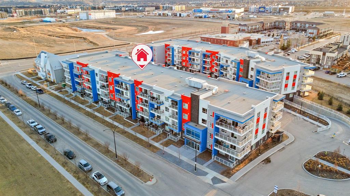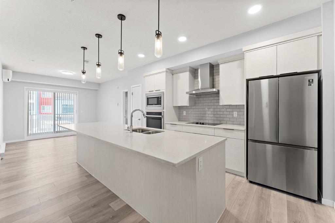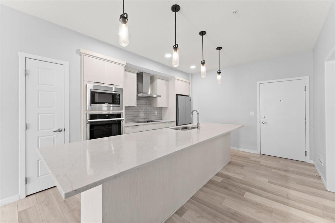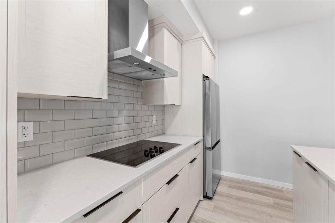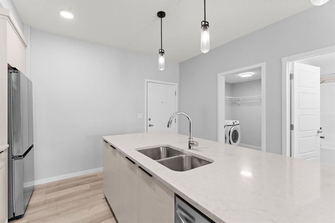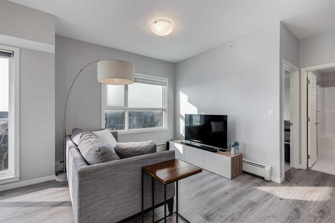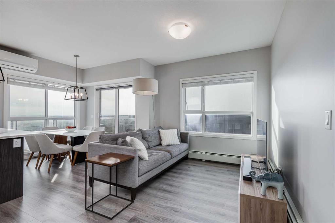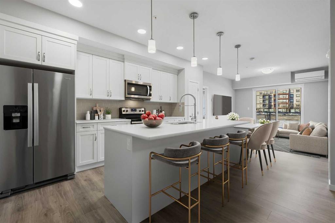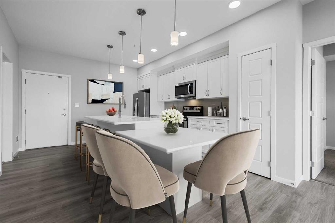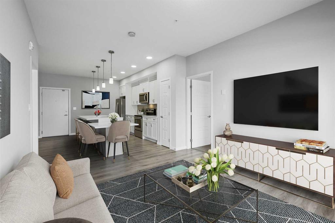115, 4150 Seton Drive SE
Calgary T3M 3C7
MLS® Number: A2187202
$ 439,999
2
BEDROOMS
2 + 0
BATHROOMS
967
SQUARE FEET
2020
YEAR BUILT
Modern spacious corner unit conveniently located on the main floor with access from the balcony as well . Not only you get over 950 SQFT of living, you also get a big wrap around balcony that faces to green space which gives you privacy and green zone in front of the backyard for the kids to run around . A/C wall unit in the hot days and 2 UNDERGROUND PARKING SPACES ! cant get better than that ! The unit located minutes walking to YMCA, Highschool , South campus hospital and Seton plaza where all the stores are located. Make this beautiful unit your next home with large two bedroom . The main bedroom has its own bathroom and a walk in closet , the bedroom will easily fit a king size bed . This home has a very smart layout with a lot of space and privacy between the bedroom . Don't wait, call your favorite realtor today!
| COMMUNITY | Seton |
| PROPERTY TYPE | Apartment |
| BUILDING TYPE | Low Rise (2-4 stories) |
| STYLE | Low-Rise(1-4) |
| YEAR BUILT | 2020 |
| SQUARE FOOTAGE | 967 |
| BEDROOMS | 2 |
| BATHROOMS | 2.00 |
| BASEMENT | |
| AMENITIES | |
| APPLIANCES | Dishwasher, Dryer, Microwave Hood Fan, Refrigerator, Stove(s), Washer, Window Coverings |
| COOLING | Wall Unit(s) |
| FIREPLACE | N/A |
| FLOORING | Vinyl |
| HEATING | Baseboard |
| LAUNDRY | In Unit |
| LOT FEATURES | |
| PARKING | Underground |
| RESTRICTIONS | Pet Restrictions or Board approval Required |
| ROOF | |
| TITLE | Fee Simple |
| BROKER | eXp Realty |
| ROOMS | DIMENSIONS (m) | LEVEL |
|---|---|---|
| 4pc Bathroom | 4`11" x 7`11" | Main |
| 4pc Ensuite bath | 8`4" x 8`2" | Main |
| Bedroom | 8`10" x 11`8" | Main |
| Dining Room | 9`8" x 9`1" | Main |
| Kitchen | 7`5" x 15`2" | Main |
| Living Room | 10`9" x 9`11" | Main |
| Bedroom - Primary | 12`3" x 13`10" | Main |
| Walk-In Closet | 8`4" x 5`4" | Main |


