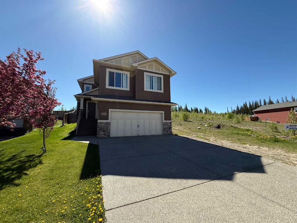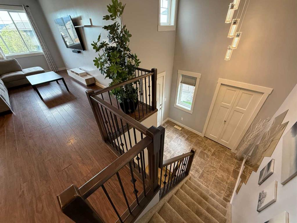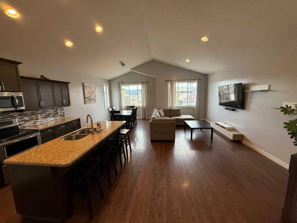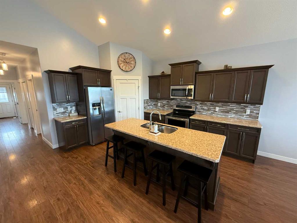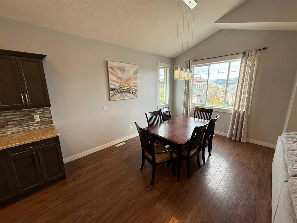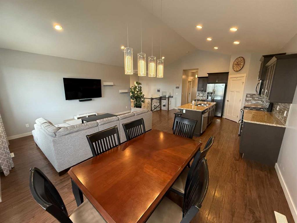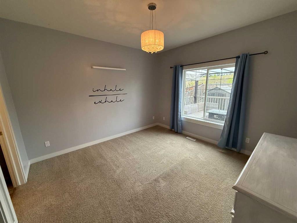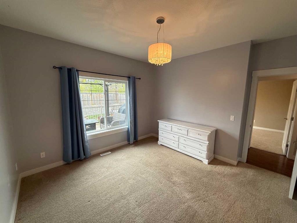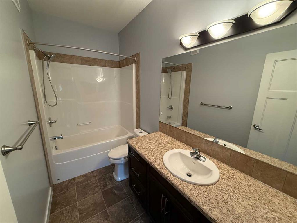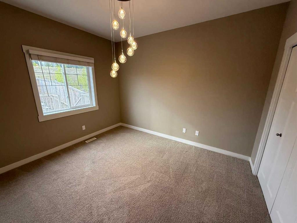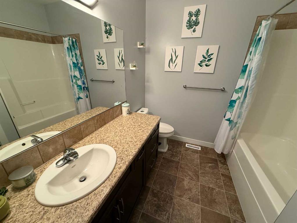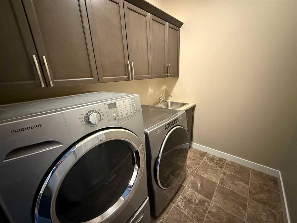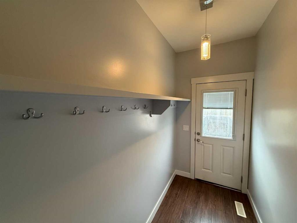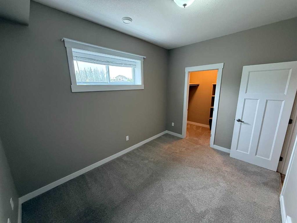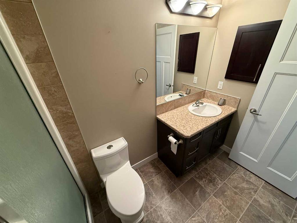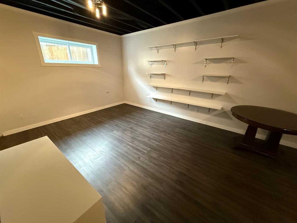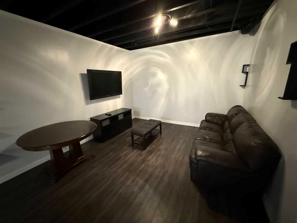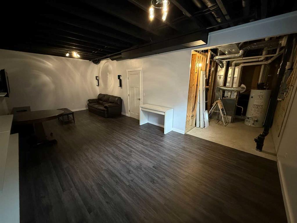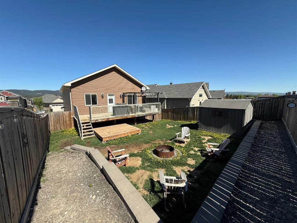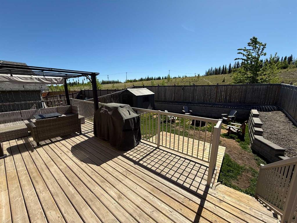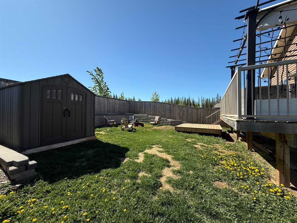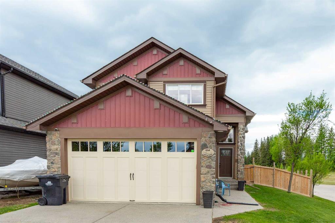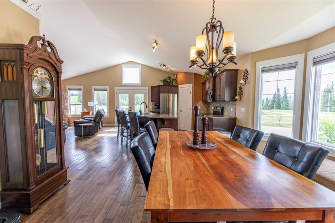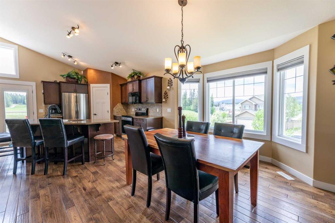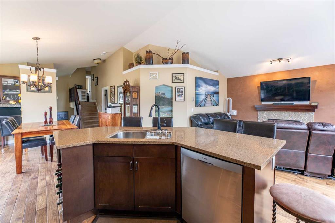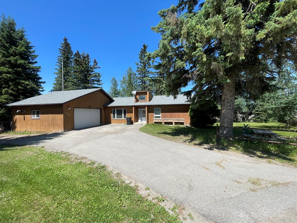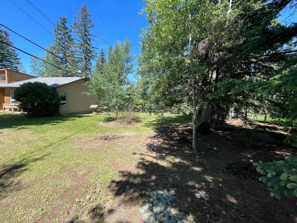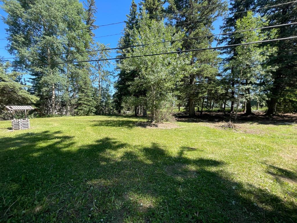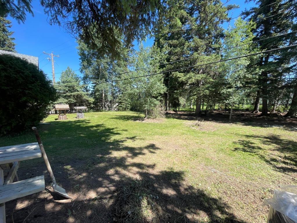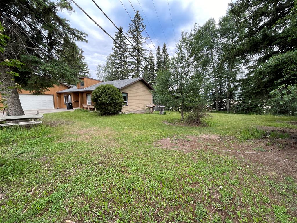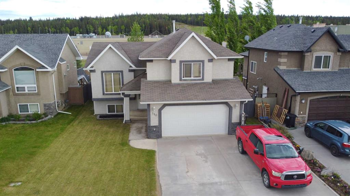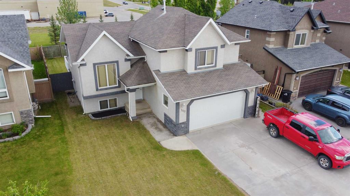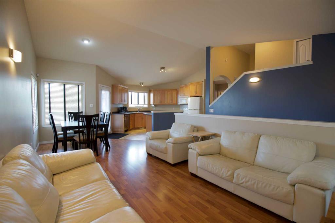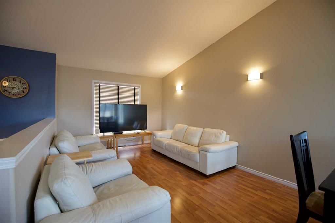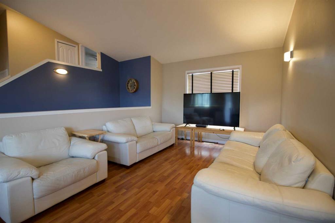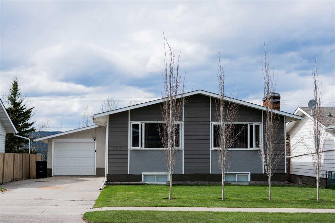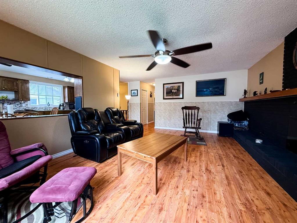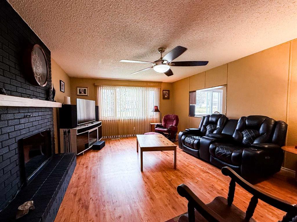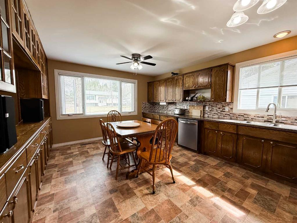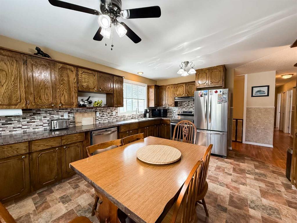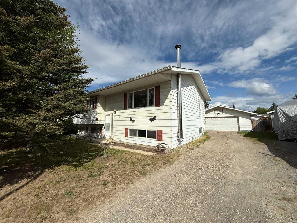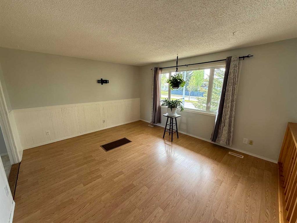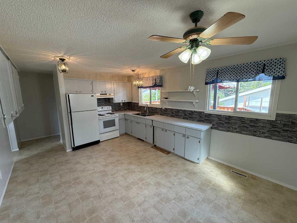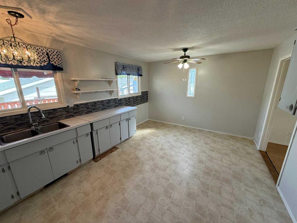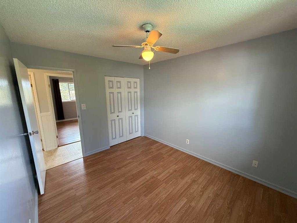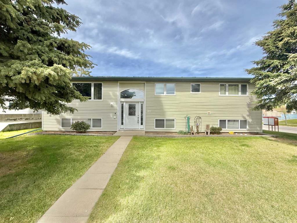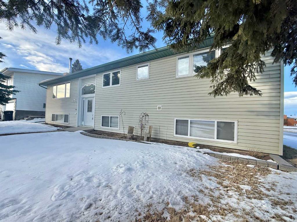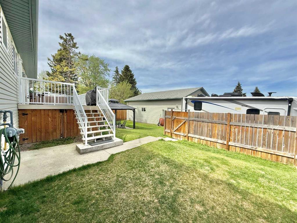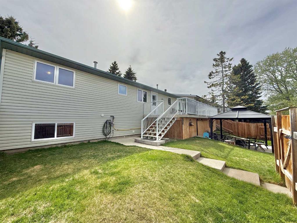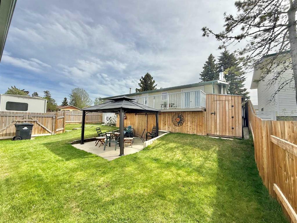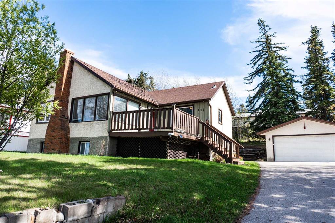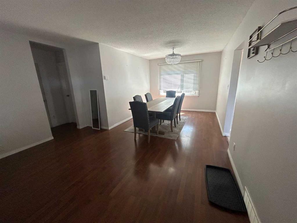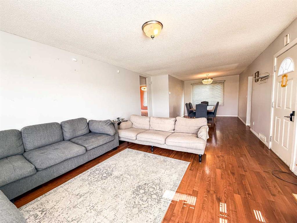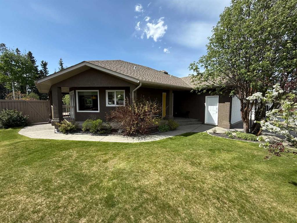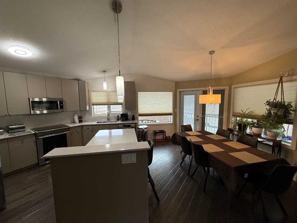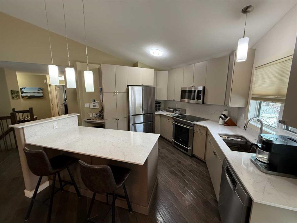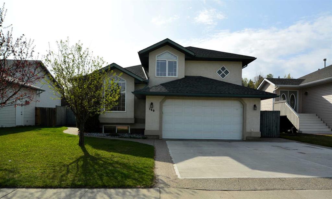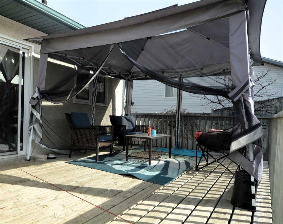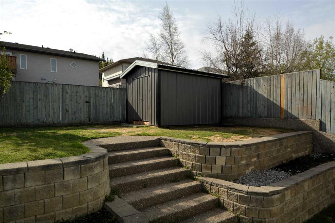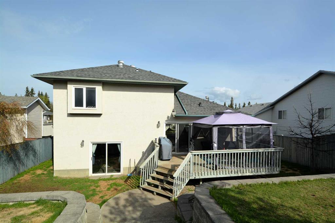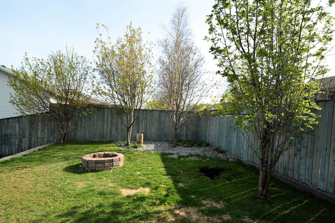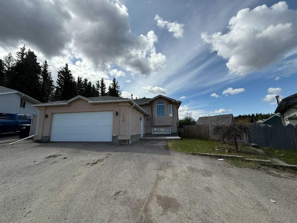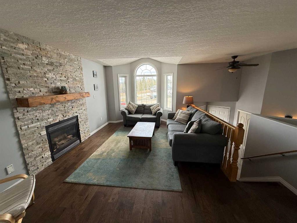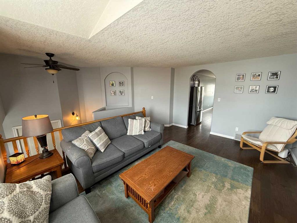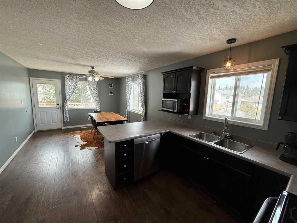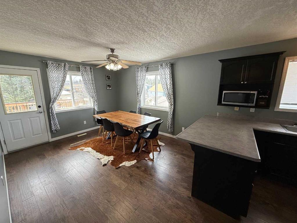111 Cranberry Court
Hinton T7V 0B3
MLS® Number: A2224420
$ 559,900
3
BEDROOMS
3 + 0
BATHROOMS
2013
YEAR BUILT
Welcome to 111 Cranberry Court – a home designed with the whole family in mind! Step into the heart of the home where the kitchen shines with a grand island that seats four, sleek stainless steel appliances, a double oven, under-mount sink, and a spacious corner pantry. The adjoining dining area easily fits a large table and flows seamlessly into the bright, open-concept living room – perfect for everyday living and entertaining. The main floor features a convenient laundry room, a stylish 4-piece bathroom, one comfortable bedroom, and a generous primary suite overlooking the backyard, complete with its own 4-piece ensuite. Downstairs, you'll find a third bedroom, an additional 3-piece bathroom, and a large rec room ideal for movie nights, playtime, or hosting guests. This level also provides direct access to the heated double garage. Step outside to enjoy a fully fenced, beautifully landscaped backyard complete with a garden shed – the perfect blend of privacy, play, and practicality.
| COMMUNITY | Mountain View |
| PROPERTY TYPE | Detached |
| BUILDING TYPE | House |
| STYLE | Bi-Level |
| YEAR BUILT | 2013 |
| SQUARE FOOTAGE | 1,372 |
| BEDROOMS | 3 |
| BATHROOMS | 3.00 |
| BASEMENT | Finished, Full |
| AMENITIES | |
| APPLIANCES | Dishwasher, Dryer, Range, Refrigerator, Washer |
| COOLING | None |
| FIREPLACE | N/A |
| FLOORING | Carpet, Hardwood, Laminate, Linoleum |
| HEATING | Forced Air, Natural Gas |
| LAUNDRY | Laundry Room, Main Level |
| LOT FEATURES | Back Yard |
| PARKING | Double Garage Attached |
| RESTRICTIONS | None Known |
| ROOF | Asphalt Shingle |
| TITLE | Fee Simple |
| BROKER | RE/MAX 2000 REALTY |
| ROOMS | DIMENSIONS (m) | LEVEL |
|---|---|---|
| Family Room | 26`0" x 12`5" | Basement |
| Bedroom | 9`0" x 12`0" | Basement |
| 3pc Bathroom | Basement | |
| Furnace/Utility Room | 4`6" x 10`6" | Basement |
| Living Room | 10`0" x 18`0" | Main |
| Dining Room | 12`0" x 13`0" | Main |
| Kitchen | 12`0" x 16`0" | Main |
| Bedroom - Primary | 12`0" x 12`6" | Main |
| Bedroom | 10`0" x 12`0" | Main |
| Laundry | 7`6" x 6`0" | Main |
| 4pc Ensuite bath | Main | |
| 4pc Bathroom | Main |

